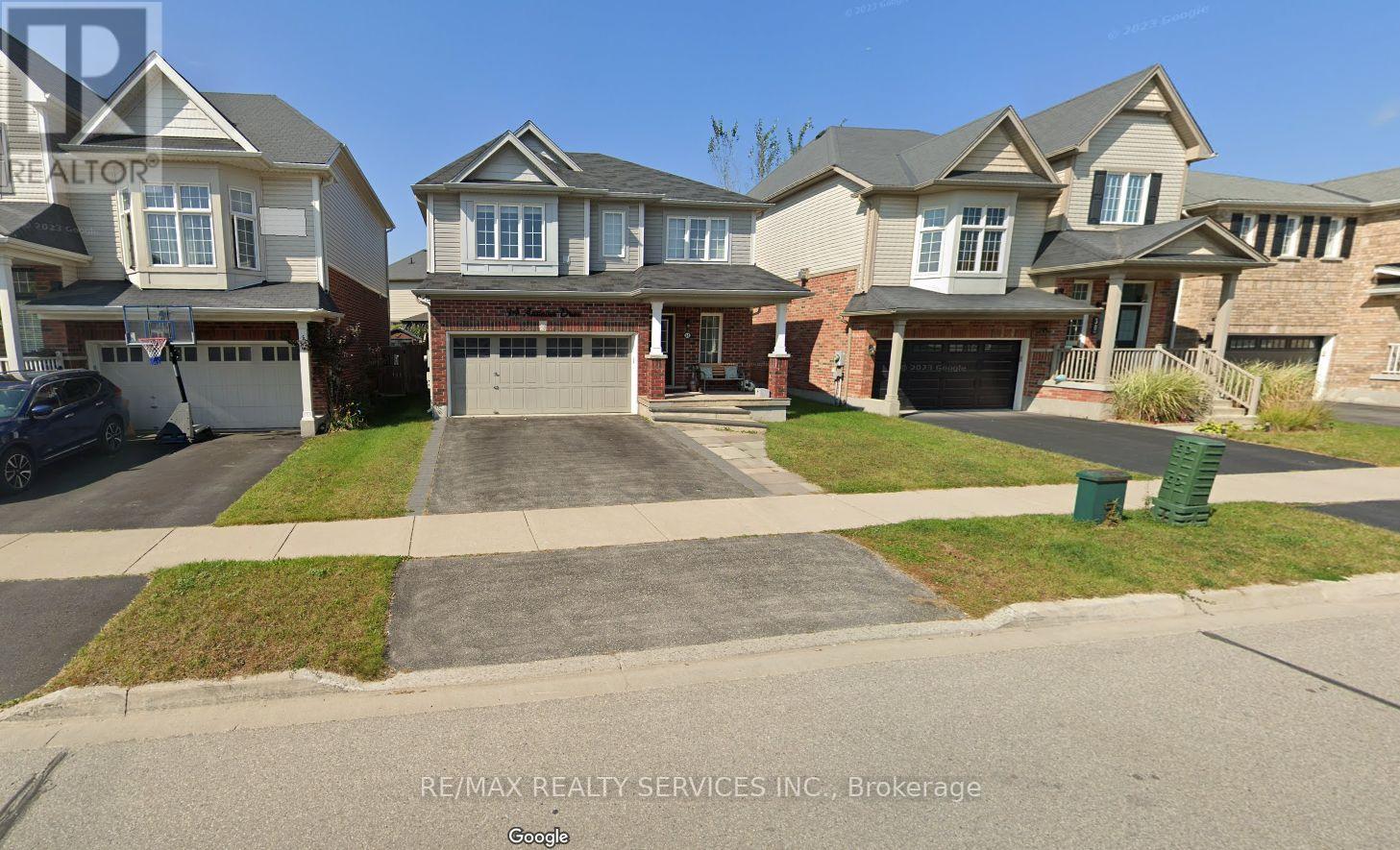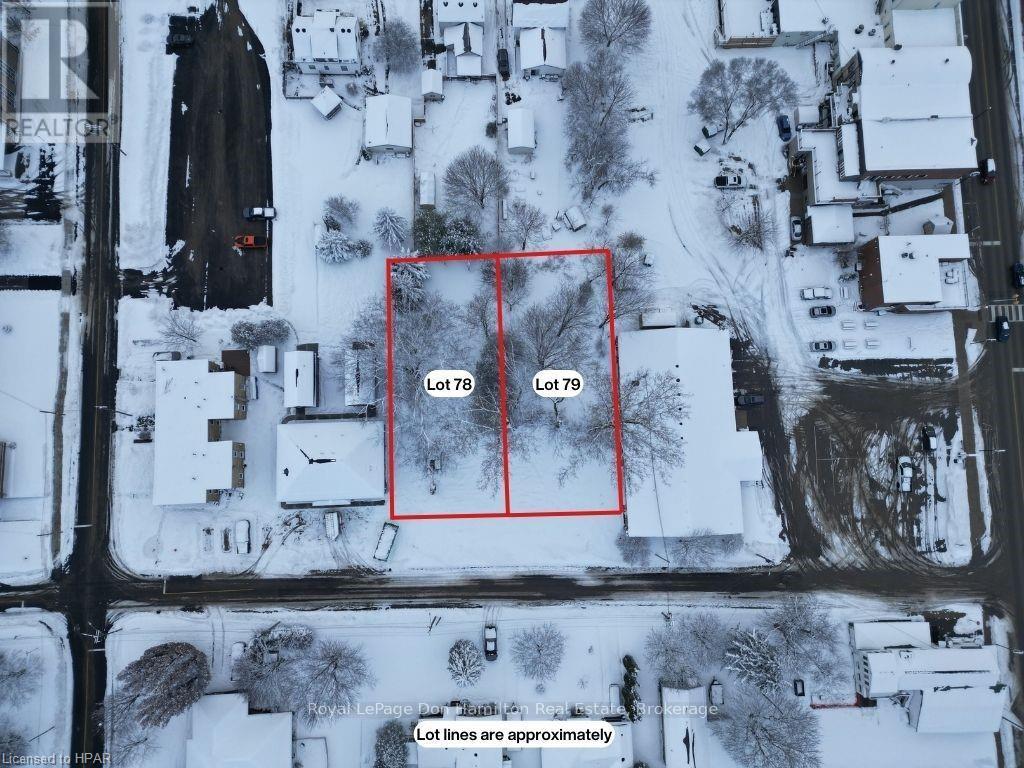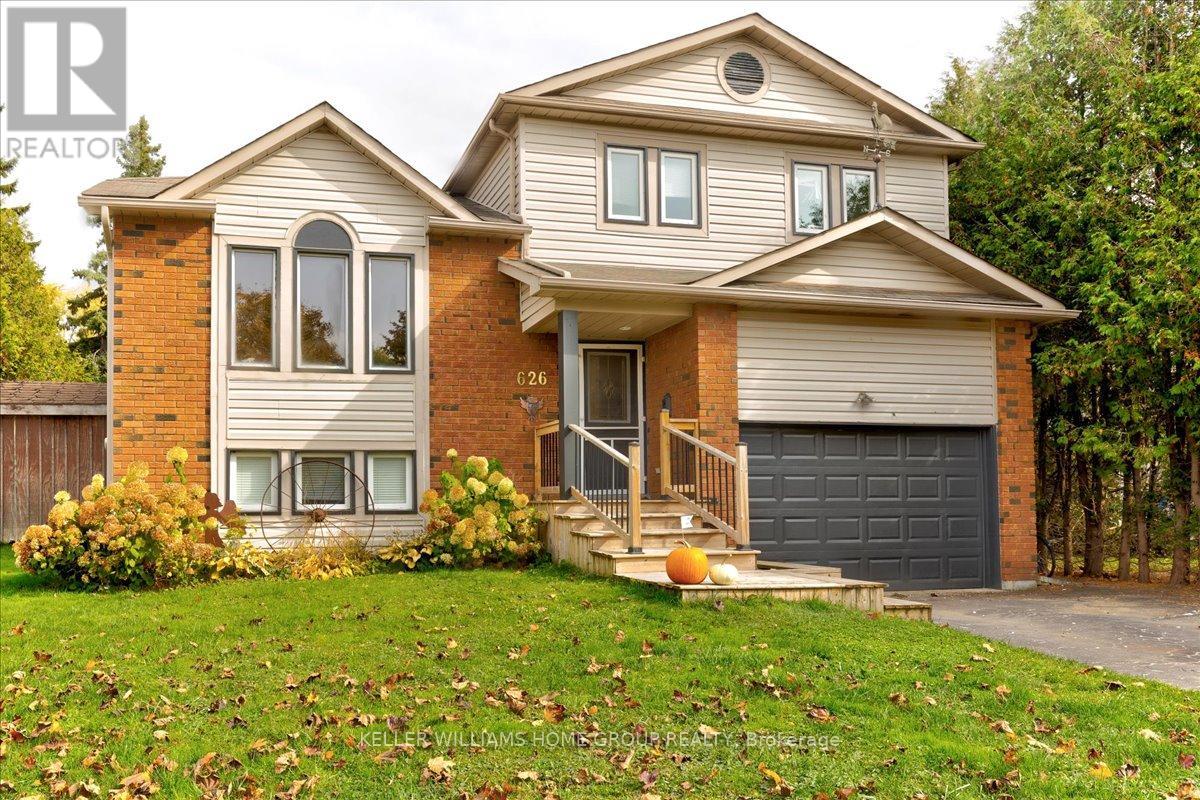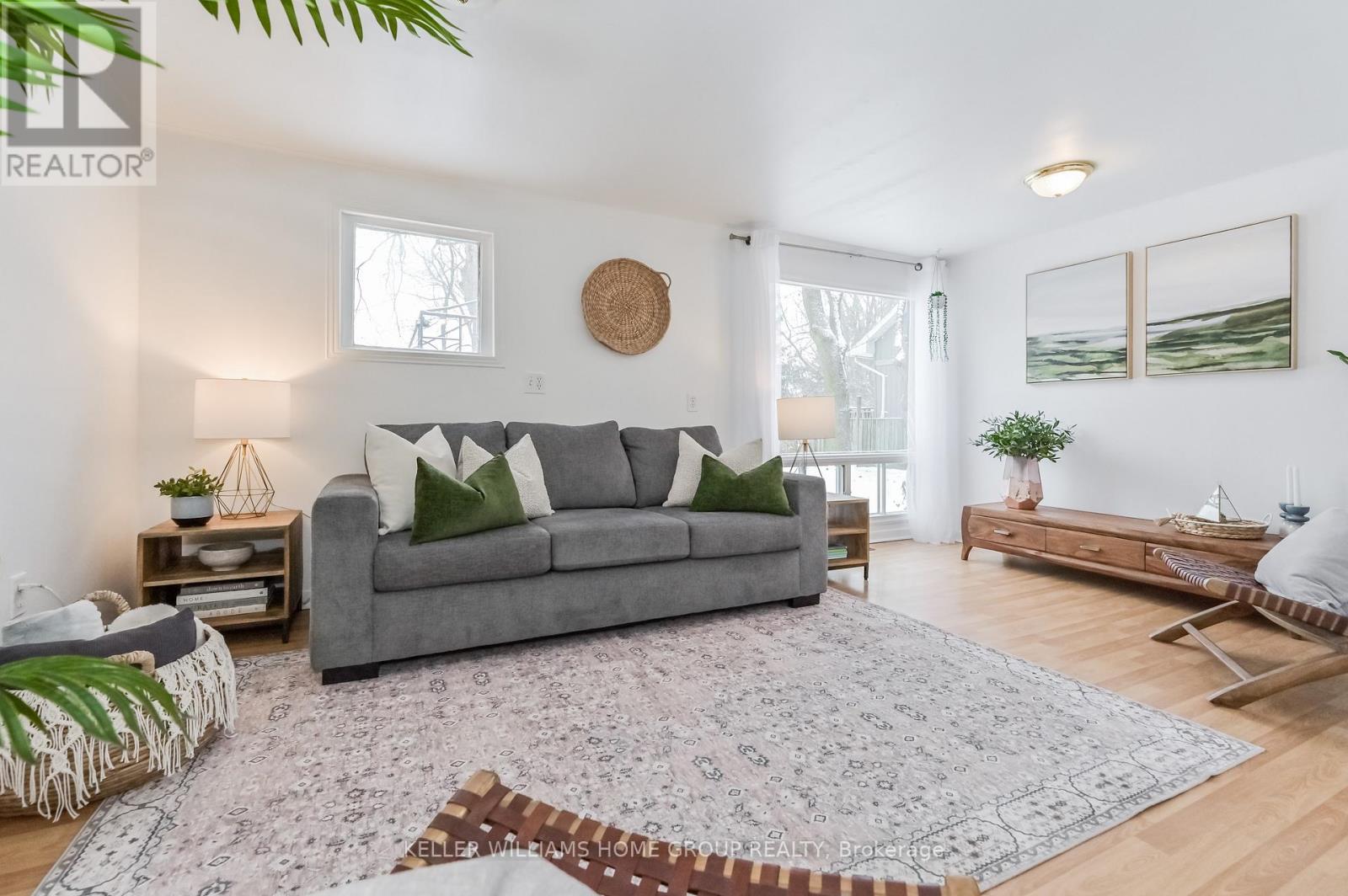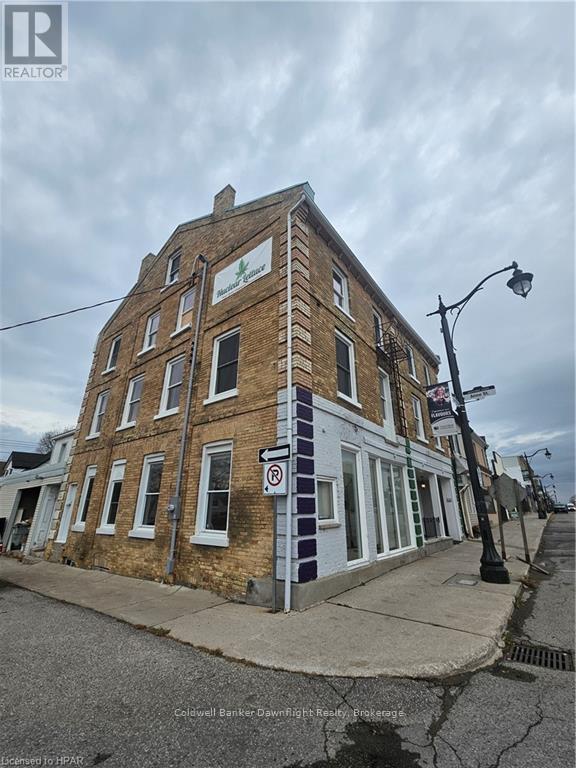Listings
95 Reiner Crescent
Wellesley, Ontario
Welcome to 95 Reiner Crescent. Nestled in a peaceful family neighbourhood in Wellesley. Just a short drive from Waterloo if you are looking to get out of the city. This detached 4 bedroom, 2 bathroom bungalow is brimming with potential. The living room offers a large picture window allowing natural light into the home. The main bathroom features an easy entry bathtub with grab handles. Main floor laundry. New furnace in 2024. Plenty of room for a growing family with the unfinished basement that could be customized to fit your needs. Large deep private backyard that extends past the chain link fence. (id:51300)
Makey Real Estate Inc.
201 - 470 St Andrew Street E
Centre Wellington, Ontario
Seize the opportunity to own a piece of history with this stunning two-bedroom, two-bathroom unit at the coveted St. Andrew Mill condominium complex. Nestled along the scenic Grand River, this historic mill harmoniously blends timeless charm with modern conveniences, offering you a serene riverside lifestyle right in the heart of Fergus. This 2 Bedroom - 2 Bathroom unit welcomes you with rustic raw wood beams high ceilings and deep, sunlit window sills on all three sides of your unit, while the inviting kitchen features a breakfast bar with seating, seamlessly flowing into the dining and living areas ideal for hosting friends and family. Each bedroom provides generous closet space and large windows, sharing a well-appointed en-suite bathroom. The unit also includes a stylish powder room with raw wood beams, and convenient in-suite laundry, making it both functional and welcoming. The St. Andrew Mill complex is rich in amenities, featuring breathtaking common areas, including three beautifully furnished outdoor terraces with BBQ stations, perfect for enjoying views of the Grand River, picturesque waterfalls, and Confederation Park a vibrant community space with peaceful walking trails weaving through the adjacent forest. Residents can also take advantage of a versatile party room complete with a kitchen, ideal for larger gatherings. This unit comes with one designated parking space and a storage locker and all appliances. Welcome Home! **** EXTRAS **** Dishwasher, Dryer, Microwave/Range hood, Refrigerator, Stove, Washer, Window Coverings, Smoke Detector, Carbon Monoxide Detector (id:51300)
Ipro Realty Ltd.
26 Demille Street
Stratford, Ontario
Welcome to 26 Demille Street! This well maintained 4 level backsplit offers space for everyone with 3+1 bedrooms, 2 bathrooms, finished rec room, attached garage all on a 52'x110' lot on a quiet street in Hamlet ward! Call your agent to view! (id:51300)
Royal LePage Hiller Realty
11 Prest Way
Centre Wellington, Ontario
Corner Lot, Freehold Townhome available in a sought-after neighborhood of Fergus! This beautiful 3-bedroom, 3-bathroom home offers modern living with spacious interiors and a functional layout. Featuring 2 parking spots and located close to amenities, this property is perfect for families or professionals. Utilities to be paid by the tenants. Don't miss the opportunity to be the first to live in this stunning home! (id:51300)
Save Max Re/best Realty
34 Andover Drive
Woolwich, Ontario
Executive detached home in the new desirable community of Breslau. Great for large/growing families. 5 bedroom potential. 3 full bedrooms upstairs with potential to convert walk-in closet (originally a bedroom) and office into two (2) more bedrooms. Spacious open concept floorplan, solid wood kitchen with stainless steel appliances, open to breakfast area / dining with walk-out to the deck and the backyard. Built-in entertainment wall in the living room ready for your set up. Spacious prinicipal bedroom with ensuite and a full room conversion to walk-in closet with built in organizers. Convenient second floor office and Laundry! Finished basement with in-law suite with seperate entrance and potential to rent for additional income. Steps away from the Breslau community centre and the Public library. A 5 mins drive to the Waterloo Airport. Close proximity to all amenities, highways, great schools, shopping, parks. **** EXTRAS **** Court Appointed Sale (id:51300)
RE/MAX Realty Services Inc.
135 Queen Street
North Perth, Ontario
This beautifully updated 4-bedroom bungalow is the perfect family home or a stylish retirement retreat. Featuring a gorgeous eat-in kitchen with modern finishes, plenty of cabinet space, and lots of natural light, its ideal for family meals or entertaining. The spacious living areas are filled with sunlight, creating a warm and welcoming atmosphere. Outside, you'll find a large backyard with an above-ground pool, perfect for summer relaxation or gatherings. With its move-in ready condition, this home offers comfort and style whether you're raising a family or enjoying your retirement in peace. (id:51300)
RE/MAX Midwestern Realty Inc
Upper - 41 Market Place
Stratford, Ontario
Fully renovated entire upper level in Stratford's core overlooking City Hall and Market Square. Appliances included, open concept one bedroom plus den, one bath, in suite washer/dryer, high ceilings, solid surface flooring, tons of natural light and access to all that our city center has to offer. Pictures on listing taken previous to current tenant. (id:51300)
Sutton Group - First Choice Realty Ltd.
18 Cambria Street
Stratford, Ontario
Welcome to 18 Cambria Street, an attractive and well-built red brick house nestled in the heart of Stratford. This splendid property is perfect for first-time home buyers, growing families, or working professionals seeking a blend of comfort and convenience.Boasting an abundance of living space, this charming home features four bedrooms and two full bathrooms. It presents a fantastic opportunity for those who dream of creating their own perfect haven.The residence is situated in an enviable location, just a stone's throw away from local schools, ensuring the morning rush is a breeze. Shopping facilities and the bustling downtown area are also within easy reach, providing all the amenities you could wish for right on your doorstep.This property is not just a house; its a potential-filled home with a basement offering a wealth of possibilities for additional living space, a home office, or an entertainment area to suit your lifestyle needs. The home's solid construction and timeless design are sure to captivate those who appreciate a property with character and durability.Don't miss out on the opportunity to make 18 Cambria Street your family's new sanctuary. With its great location, ample space, and potential for personalization, this house is an ideal canvas ready for you to create your dream home. Book your viewing today and take the first step towards a future filled with memories in a place you can truly call your own. (id:51300)
Benchmark Real Estate Services Canada Inc.
425 Clyde Street
Wellington North, Ontario
425 Clyde Street is the perfect blend of country living while still living in the beautiful town of Mount Forest. Located steps away from trails and park, this raised bungalow sits in a quiet area of Mount Forest. The large 110ftx198ft lot with fully fenced rear yard allows the family lots of room for private enjoyment. Enter the large foyer and feel right at home. There is room for the whole family to enter without tripping over each other. The main floor features an open concept living space with hardwood floors. Lots of natural light pours in the southern facing front windows. The kitchen was updated in 2018 with granite counters and a new backsplash (2024). There are 3 good sized bedrooms as well as a 4pc main bath featuring main floor front load laundry. Downstairs you will find a large primary bedroom with walk-in closet and access to the basement 4pc bath with updated flooring (2024). The family room in the basement is a large L Shape to allow many uses and it accented with a freestanding woodstove to give a warm natural heat throughout the winter. A bonus office space in the basement is great for those who work from home. Head out back to the rear deck and enjoy the summers or a space for hot tub on winter evenings. The attached double car garage is heated and has the height for screen golf if you want to be the local hang out for your friends throughout the winter. **** EXTRAS **** Roof 2022, Central Air 2021, Double Wide Asphalt Driveway, Stainless Steel Kitchen Appliances, Hot Tub Hookup (id:51300)
Coldwell Banker Win Realty
77507 Brymik Avenue S
Central Huron, Ontario
Escape the hustle and bustle of city life and embrace the tranquility of this remarkable lot nestled in the serene countryside north of Bayfield, Ontario. This pristine piece of land presents an incredible opportunity to build your dream home, whether it's a cozy retreat, a sprawling estate, or a vacation getaway. With its breathtaking natural beauty and convenient location, this lot promises a lifetime of enjoyment. .87 acres of pure potential, providing ample space for your imagination to flourish. Essential utilities such as electricity, Natural Gas and high-speed internet are available, making the transition to your new property a breeze. Embrace an outdoor enthusiast's paradise with access to hiking, biking, fishing, and watersports in Lake Huron, just minutes away. A vibrant and picturesque town known for its heritage, arts, and culture. Explore the local shops, dine at renowned restaurants, or take in a show at the Bayfield Town Hall. Tee off at nearby golf courses and perfect your swing amidst stunning landscapes. Experience the changing seasons in all their glory, from vibrant autumn foliage to the tranquility of a winter wonderland. Don't miss your chance to own a piece of paradise north of Bayfield, Ontario. Contact your Realtor today to schedule a private viewing and start building the future you've always dreamed of. Your piece of heaven awaits!. (id:51300)
Coldwell Banker Dawnflight Realty
5906 Winston Churchill Boulevard
Erin, Ontario
A world of timeless sophistication and unparalleled exclusivity unfolds. Nestled on 18 secluded acres, this estate boasts over 5,450 square feet of exquisitely designed living space, set against the backdrop of a mature forest. Every step onto this estate unveils an extraordinary lifestyle. The moment you arrive, panoramic views of the water, Miami-style modern landscaped pool area, and woodland greet you, centering around your private pond. Meandering trails weave through the untouched serenity of nature, offering an idyllic escape for exploration and tranquility. Crafted with a superior level of artistry and bespoke finishes, the residence combines timeless design with modern functionality. The grand primary suite serves as a personal retreat with its sitting room, a private balcony, and views that inspire morning reflection or evening serenity. The heart of the home is its gourmet kitchen, complemented by four well-appointed bedrooms & five bathrooms. Invision, unwinding by a stunning wood-burning fireplace, beautifully set against a dramatic stone wall. Whether it's the soft crackle of the fire or the serene views of your outdoor haven, every moment here invites you to relax, recharge, & revel in the luxury of your surroundings. This estate is a true entertainer's dream. Seamless indoor and outdoor venues blend into the meticulously landscaped grounds, with multiple lounging areas, outdoor kitchen, 2520 sqft of reflective glassed-in pool area with an infinity edge saltwater pool. An elegant covered cabana provides a wood-burning fireplace, pop-up TV, sauna, wet bar, changing room, two-piece bathroom, and an outdoor shower. The rejuvenating hot tub integrates into your private resort-like haven. Enjoy exclusive amenities including private trails, fishing, & skating, all designed havens for discerning nature lovers seeking the pinnacle of luxury living. Conveniently located an hour from Toronto, minutes to TPC Toronto at Osprey Valley golf course, major Highways. **** EXTRAS **** Recommend reviewing the outdoor Oasis area measurements of the Pool area and the Cabana in attachments. The pool is heated by solar/propane, Enjoy the steam shower in the 3 pcs bathroom, Generac Generator, and more... (id:51300)
Sotheby's International Realty Canada
45 - 11 Lambeth Lane
Puslinch, Ontario
Welcome to one of the finest homes in Heritage Lake Estates! Imagine a Bungalow style with approx. 6700 sq. ft. of living space! Gorgeous natural stone with Armor Stone package. With a tranquil view of Heritage Lake, stocked with fish! This stunning home has 12' ceilings. The kitchen is perfect for entertaining friends, and any chefs delight with all Thermador Kitchen Appliances, including a steam oven, and a large Butlers Pantry with extra appliances that make your prep work effortless. The main kitchen draws family in with a luxurious 22-foot island, limitless storage with under cabinets on both sides! This luxury home also has European hardwood. Attention to detail is the theme throughout with Grand 9' doors adorned with crystal knobs that add true elegance. Crown molding throughout main floor area and perfectly placed lighting. A well thought out floor plan relaxing in the living area, or the beautiful sunroom; each providing a warm atmosphere on winter nights in front of the gas fireplaces, and an unobstructed view as the sun streams in. Restful nights spent in a spacious, Primary Bedroom with a dreamy walk-in closet. The ensuite bathroom is an oasis after a long day, melt your cares away in a steam shower! You will also benefit from a large double vanity and double-sided fireplace, that can be enjoyed from the bedroom or while soaking in the tub. Directly outside the living area and sunroom is a cozy, fully enclosed Gazebo to relax with friends and family. Now for the basement! Are you ready? There you will find an additional 2 washrooms, and an in-law-suite. A large family room including a games room. The in-law-suite is self contained with a full kitchen, its own bathroom, laundry facility, bedroom and storage. . A high-end large built in wine cooler and wet bar. What can we say? This home is perfect for relaxing, entertaining, enjoying tranquility and caring for a growing family, or simply for ones retirement. Don't delay, see this home today! **** EXTRAS **** Timberworx Built Home and we always hear about location right! This location allows for close access to 401, the enjoyment of peaceful rural living and yet minutes from all the amenities you need (id:51300)
Ipro Realty Ltd.
179 Daniel Street
Erin, Ontario
The possibilities! Two living spaces with separate entrances, perfect for a growing or merging families. You must see the home to appreciate the size, close to 3500 sq.ft of finished living space. 3D tour and floor plan will allow you check-off all your family wants and needs. 2 Furnace & A/C units recently installed offers separate heat / cooling for both units. Incredible large fenced yard, parking for 8 cars, quiet street and amazing town of Erin!! Roof 2017, new kitchen in main unit, new bathroom upgrades. (id:51300)
Century 21 Team Realty Ltd.
Lt 79 Drummond Street
North Huron, Ontario
Build your dream home or investment property on this prime lot in a desirable area of Blyth. Perfect for a semi-detached home, this property combines small-town charm with convenience. Blyth is known for its vibrant culture, featuring the Blyth Festival Theatre, the iconic Cowbell Brewing Co., and the historic Old Mill. Enjoy the perfect blend of arts, history, and community in this thriving village. Dont miss your chance to own a piece of Blyths charm - call your REALTOR today and start making Blyth your home! (id:51300)
Royal LePage Don Hamilton Real Estate
34 Andover Drive
Woolwich, Ontario
Executive detached home in the new desirable community of Breslau. Great for large/growing families. 5 bedroom potential. 3 full bedrooms upstairs with potential to convert walk-in closet (originally a bedroom) and office into two (2) more bedrooms. Spacious open concept floorplan, solid wood kitchen with stainless steel appliances, open to breakfast area / dining with walk-out to the deck and the backyard. Built-in entertainment wall in the living room ready for your set up. Spacious principal bedroom with ensuite and a full room conversion to walk-in closet with built in organizers. Convenient second floor office and Laundry! Finished basement with in-law suite with separate entrance and potential to rent for additional income. Steps away from the Breslau community centre and the Public library. A 5 mins drive to the Waterloo Airport. Close proximity to all amenities, highways, great schools, shopping, parks. Extras: Court Appointed Sale (id:51300)
RE/MAX Realty Services Inc
43 Conboy Drive
Erin, Ontario
Welcome To ""The Dominion,"" A Stunning Brand-New Freehold Semi-Detached Home Perfectly Situated At The Intersection Of Wellington Rd 124 And 10th Line In Beautiful Erin, Ontario. This Sophisticated 4-Bedroom Residence Combines Contemporary Design With Timeless Charm. Step Inside To Discover A Spacious Open-Concept Main Floor, Where A Gourmet Kitchen With Quartz Countertops, Custom Cabinetry, And A 9' Ceiling Sets The Stage For Effortless Living And Entertaining. The Inviting Layout Flows Seamlessly, Offering A Luxurious And Airy Atmosphere. The Second Floor Boasts Four Generously Sized Bedrooms, Including A Sumptuous Master Suite Complete With A Designer Ensuite Bathroom For Ultimate Relaxation And Privacy. The Unfinished Basement Awaits Your Personal Touch, Offering Endless Possibilities For Customization And Expansion. The Exterior Of The Home Features Maintenance-Free Stone, Brick, And Premium Vinyl Siding, Complemented By A Fully Sodded Lot That Enhances Curb Appeal And Low-Maintenance Living. Situated In A Friendly, Family-Oriented Neighborhood, You'll Enjoy The Convenience Of Excellent Schools, Parks, And Local Amenities Just Moments Away. ""The Dominion"" Is More Than A Home. It's A Perfect Blend Of Modern Elegance And Small-Town Warmth. Don't Miss Your Chance To Make This Exquisite Property Your Own. **** EXTRAS **** Brand New, Never Lived Beautiful Home (id:51300)
Century 21 People's Choice Realty Inc.
Lt 68 King Street
North Perth, Ontario
Dreaming of the perfect place to call home? Look no further than this incredible opportunity in the charming community of Atwood - this spacious 66 x 132-foot lot, located in the heart of Atwood, offers the perfect setting to design and build your dream home. Situated in a quiet, family-friendly neighborhood, this property provides the tranquility of small-town living while remaining close to modern conveniences. Atwood's charm is matched by its prime location, just a short drive to Listowel, where you'll find shopping, dining, schools, and healthcare services. Seize this opportunity to create a home thats tailored to your lifestyle in a welcoming community surrounded by natural beauty and outdoor recreation. Don't wait, start planning your future in Atwood today! (id:51300)
Royal LePage Don Hamilton Real Estate
77550 Brymik Avenue N
Central Huron, Ontario
Escape the hustle and bustle of city life and embrace the tranquility of this remarkable lot nestled in the serene countryside north of Bayfield, Ontario. This pristine piece of land presents an incredible opportunity to build your dream home, whether it's a cozy retreat, a sprawling estate, or a vacation getaway. With its breathtaking natural beauty and convenient location, this lot promises a lifetime of enjoyment. 1.45 acres of pure potential, providing ample space for your imagination to flourish. Essential utilities such as electricity, Natural Gas, and high-speed internet are available, making the transition to your new property a breeze. Embrace an outdoor enthusiast's paradise with access to hiking, biking, fishing, and watersports in Lake Huron, just minutes away. A vibrant and picturesque town known for its heritage, arts, and culture. Explore the local shops, dine at renowned restaurants, or take in a show at the Bayfield Town Hall. Tee off at nearby golf courses and perfect your swing amidst stunning landscapes. Experience the changing seasons in all their glory, from vibrant autumn foliage to the tranquility of a winter wonderland. Don't miss your chance to own a piece of paradise north of Bayfield, Ontario. Bring your plans and builder. Contact your Realtor today to schedule a private viewing and start building the future you've always dreamed of. Your piece of heaven awaits!. (id:51300)
Coldwell Banker Dawnflight Realty
490 Saddler Street E
West Grey, Ontario
This bungalow offers a spacious 3,200 sq. ft. of living space, perfectly suited for family living. With 3 main-floor bedrooms and a fully renovated rec room downstairs, there's room for everyone to enjoy. Some recent updates to this home include upgraded electrical, appliances, wood-burning fireplace, a new gas stove, new windows, a brand-new water softener just to name a few! The sunroom provides a cozy retreat year-round, and the oversized two-car garage is complemented by a circular interlock driveway with ample parking. Thanks to the oversized garage and circular driveway, there's room for guests and growing families alike. Step outside into the large fully fenced backyard, perfect for entertaining or letting the kids and pets play safely. The property also features two sheds for extra storage and a lovely patio. (Shed 10ftx20ft and another Shed 10ftx10ft). This home is ideally situated in a desirable neighborhood near schools, parks, and amenities, making it an excellent choice for both comfort and convenience. The basements layout and zoning potential make this property an excellent candidate for an in-law suite or apartment, offering flexibility for multi-generational living or a valuable rental opportunity. With so much to offer, this home is not just a place to live it's a lifestyle upgrade waiting for its next owners. (id:51300)
Exp Realty
140 John Street N
Minto, Ontario
3+1 bedroom bungalow with eat-in kitchen with patio doors to a covered room, a living room and 1 1/2 baths on the main level. In the basement is a large rec room, a 4th bedroom, 3pc bath and the laundry. This corner lot home has 2 garden sheds, 2 driveways, and a heated shop at the rear of the garage, but you still have room to park your car. An ideal home for a business (id:51300)
RE/MAX Midwestern Realty Inc
RE/MAX Midwestern Realty Inc.
626 Holman Crescent
Centre Wellington, Ontario
Welcome to 626 Holman Crescent, a beautiful home located in the picturesque town of Fergus! This family-friendly neighborhood offers the perfect blend of convenience and comfort, with top-rated schools, playgrounds, the Cataract Trail, and shopping all just a short walk away.This 4-bedroom, 3-bathroom sidesplit home boasts over 1,800 finished square feet of living space, with an unfinished basement that's ready to be transformed into a family room, home gym, or your dream entertainment space.As you step inside, you're welcomed by a spacious foyer that flows into a bright and inviting main floor layout. The open-concept living room features gleaming new flooring and large windows allowing in natural light. The generous dining area is ideal for hosting family dinners or entertaining friends, making every meal feel like a special occasion.The eat-in kitchen at the back of the home with ample counter space and cabinetry. Patio doors lead to the deck, where you can enjoy your pie-shaped backyardperfect for gardening, play, or simply unwinding in your own outdoor oasis. The kitchen flows seamlessly into the cozy family room, which features a charming gas fireplace, adding warmth and character to the space.Upstairs, you'll find three bedrooms and a beautifully designed 4-piece bathroom, with convenient access from the primary bedroom for added privacy.The lower level offers even more versatility, with a fourth bedroom, a hobby/office space, and a 2-piece bathroom. This level also includes a laundry area and a mechanical room housing the home's water on demand system, gas furnace, and water softener. You'll also appreciate the 20ft by 29ft of unfinished space on this level, offering the perfect opportunity to create your own custom family area, home gym, or workshop. 626 Holman Crescent is a rare opportunity to make a house your home in a sought-after neighborhood. Don't miss your chance to enjoy all the comforts and conveniences this beautiful home has to offer! (id:51300)
Keller Williams Home Group Realty
89 Mcnab Street E
Centre Wellington, Ontario
Charming and full of potential, this delightful 2-bedroom bungalow in Elora is ready for your personal touch! Nestled on an impressive 66' x 165' lot, the property offers a private, fully fenced backyard perfect for relaxing or entertaining. The prime location means you're just a short stroll away from the vibrant heart of downtown Elora, with its shops, dining, and culture. A detached garage adds convenience. Recent updates, including a new roof and furnace, ensure peace of mind as you make this cozy gem your own. Don't miss out on this incredible opportunity! (id:51300)
Keller Williams Home Group Realty
20301 Cherry Hill Road
Thames Centre, Ontario
Welcome to this meticulously maintained and newly renovated home, where the serene beauty of rural life meets the convenience of city access. Nestled in the heart of nature, this exquisite 3-bedroom, 1-bathroom, one-story home is surrounded by lush woodlands and peaceful farmland, offering an idyllic escape. Inside, youll find a bright, open-concept living area, a modern kitchen, and cozy bedrooms, all thoughtfully designed for comfort and functionality. Located just 8 minutes from London and 8 minutes to Hwy 401, this property offers both tranquility and easy access to the city. Enjoy the expansive backyard with stunning viewsperfect for relaxation or entertaining. This home is the perfect blend of country charm and city convenience. Dont miss your chance to own this rare gemmove-in ready and waiting for you! (id:51300)
Bay Street Group Inc.
204 - 441 Main Street
South Huron, Ontario
This impeccably renovated 1-bedroom unit is located in a fully updated multiplex in the desirable south end of Exeter. Offering a prime location near downtown, shopping, the hospital, pharmacy, and other essential amenities, this property combines modern convenience with stylish living.The unit has been completely refreshed with a brand-new 4-piece bathroom, a contemporary kitchen equipped with a refrigerator and stove, and new flooring and paint throughout. These thoughtful updates create a bright, welcoming, and move-in-ready space that tenants can easily make their own. The building also offers convenient amenities, including an on-site coin-operated laundry, updated common areas, and front and side entrances for added accessibility.For those interested, an online application is required before scheduling a viewing. Contact us today for more information and to take the next step toward making this beautifully renovated property your new home. (id:51300)
Coldwell Banker Dawnflight Realty





