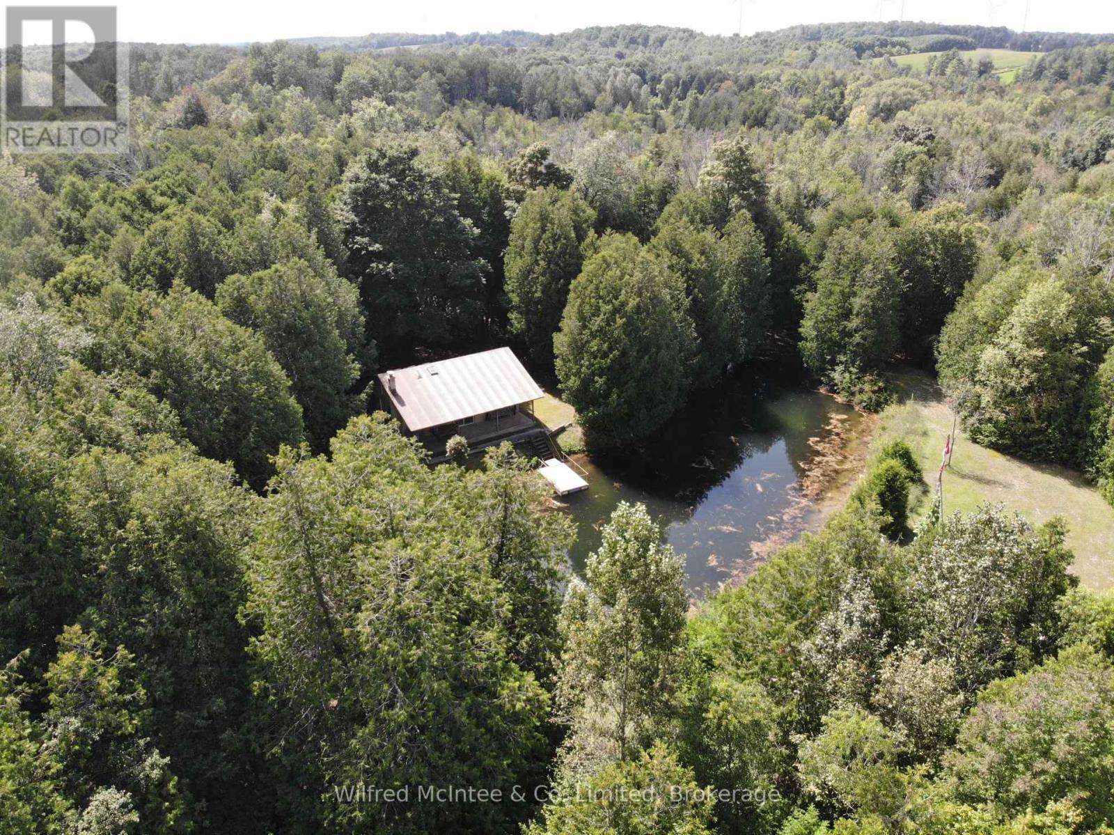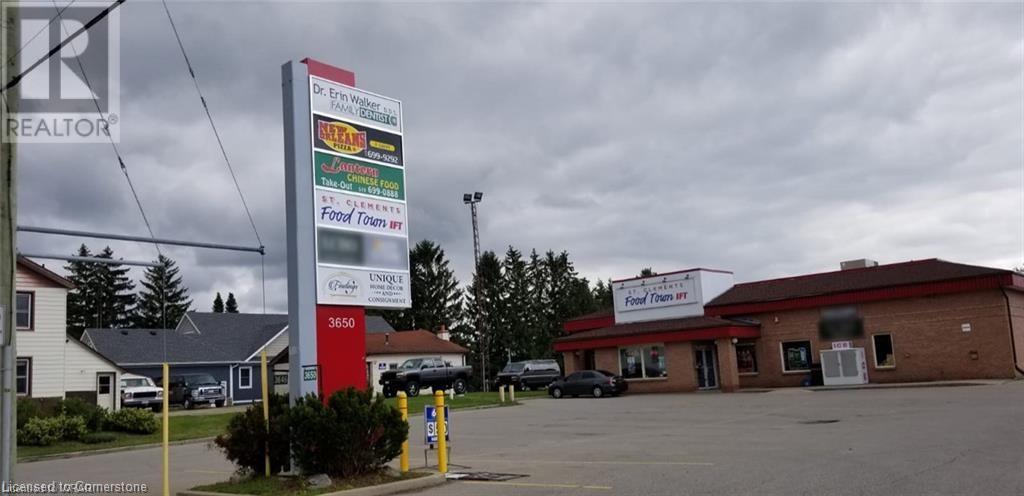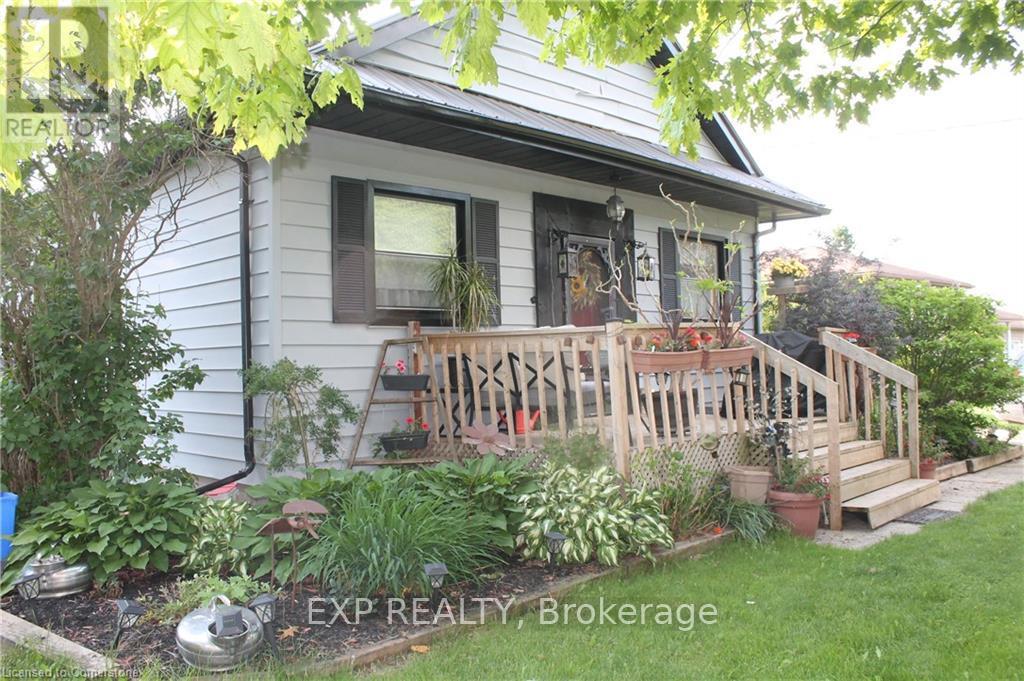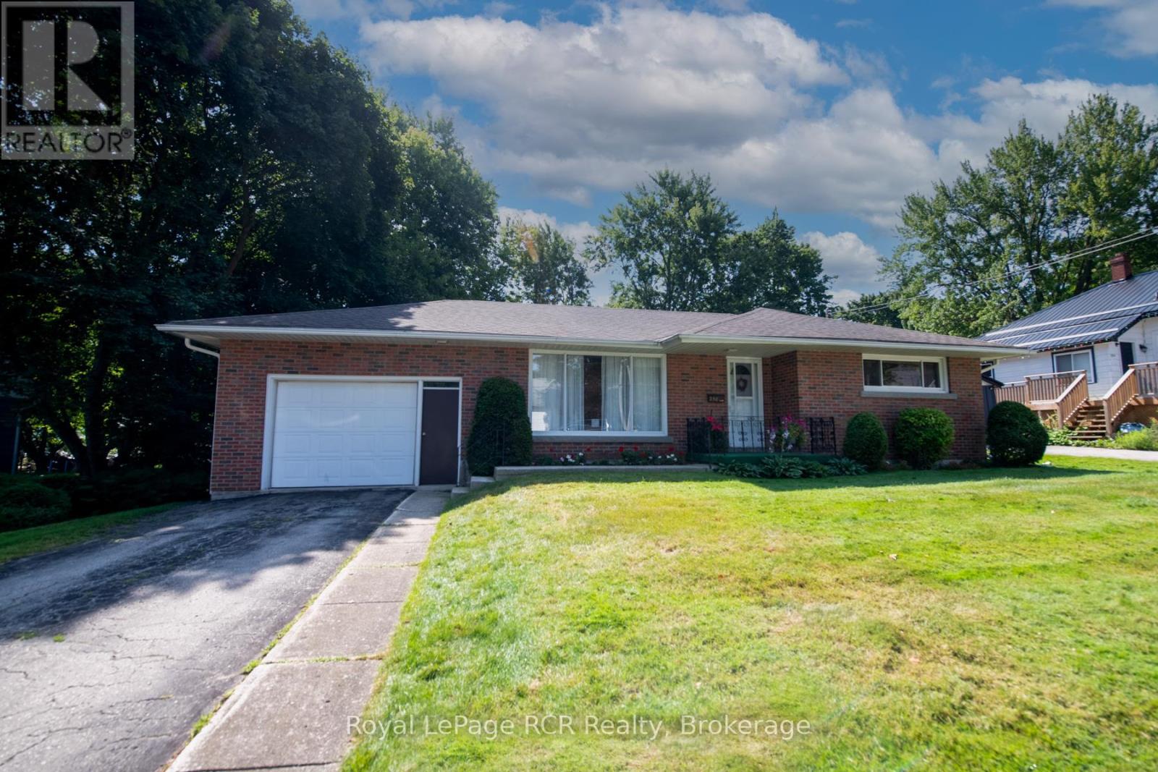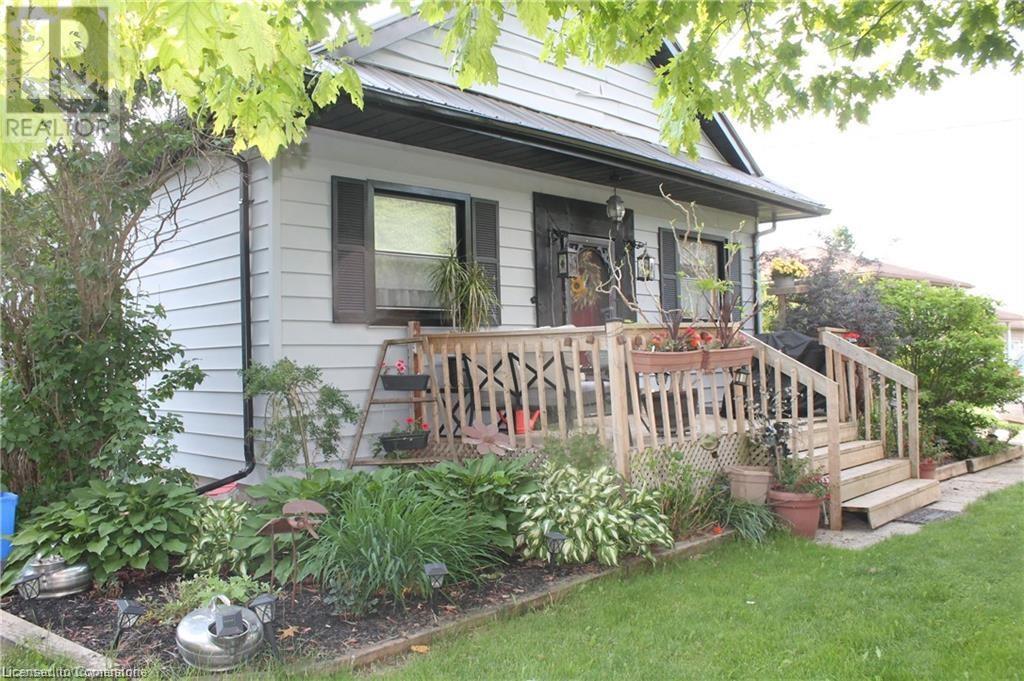Listings
85 Huron Heights Drive
Ashfield-Colborne-Wawanosh, Ontario
Welcome to your private oasis! Wish You Were Here! A stunning, extensively upgraded 2-bedroom, 2-bathroom home that redefines comfort and style. Designed with open-concept living in mind, this beautifully maintained property boasts the nicest backyard in the community, featuring a 12' x 40' covered deck accessed directly from the master bedroom through sliding doors, and a 12' x 28-foot side deck off the dining room, together forming a spacious L-shaped outdoor living space. The backyard also includes a luxurious hot tub with an electric cabana self-rising hard-top cover, flowing into a fully fenced 10' x 40' maintenance-free AstroTurf yard perfect for pets and outdoor enjoyment. The yard is enclosed with a sleek aluminum privacy fence and complemented by a heated garage, concrete driveway, and walkway to the side gate. Inside, the kitchen features upgraded cupboards with crown moulding, a custom kitchen pantry, pots-and-pan drawers and an island with a countertop for stools and casual dining. Dimmer lights throughout, California blinds, and a tray ceiling in the living room for added elegance. The primary suite includes a walk-in closet and a spa-like ensuite with a walk-in SafeStep whirlpool tub equipped with customizable water and air jets for a personalized hydrotherapy experience. Additional upgrades include 200-amp service, hot and cold exterior taps, a water softener, and a reverse osmosis system with iron remover, 7' x 7' shed, gas-line to BBQ, and customized medicine cabinets in both bathrooms. Just 10 minutes north of Goderich on the shores of Lake Huron, this incredible home also offers access to a lakefront community clubhouse with an indoor pool, gym, and a welcoming social scene in this vibrant 55+ community. You won't want to miss this one! (id:51300)
Royal LePage Heartland Realty
36823 Belfast Road
Ashfield-Colborne-Wawanosh, Ontario
Welcome to "The Wild 100," a stunning nearly 100-acre property located on Belfast Road, just outside the charming town of Lucknow, Ontario. This expansive property offers a peaceful and idyllic setting, perfect for those seeking tranquility and a connection to nature. The property features a cozy, rustic cabin, ideal for quiet retreats, adjacent to a picturesque pond that adds to the serene atmosphere. Approximately 9 acres of the land are workable, providing space for hobby farming or gardening, while the rest of the property is rich with a mix of softwood and hardwood timber (approx 30 acres hardwood), offering both beauty and potential value. A key highlight of The Wild 100 is the spacious 60x34 shed, equipped with hydro, water, and septic, making it perfect for storage, or a workshop. Nestled on a quiet road, this property is surrounded by great neighbors and offers an unparalleled sense of privacy and community. The Wild 100 is conveniently located near Lucknow, a town known for its friendly atmosphere, local shops, and annual events like the Lucknow Music in the Fields. The property is also just a short drive from the stunning shores of Lake Huron, where you can enjoy beautiful beaches, boating, and fishing. Despite its rural charm, The Wild 100 offers less than a 90 minute commute to centers such as London, Kitchener-Waterloo, and Owen Sound, providing a perfect blend of country living with urban conveniences. This unique property is an exceptional opportunity for those looking to create their dream property, hobby farm, or private retreat. (id:51300)
Wilfred Mcintee & Co. Limited
3650 Lobsinger Line Unit# 1b
St. Clements, Ontario
Located at the centre of St Clements town, approx. 8 KM from Waterloo University area. This is very busy plaza in the neighborhood with well-established stores such as LCBO, Grocery Store, Pizza, Pharmacy, Coffee shop, Chinese Take-out Restaurant. This unit is perfect for a family business such as household goods and commodity, Saloon/Spa, Dollar store, Bargain & Save store, Warehouse or Office. The unit is fully exposed from the main busy street. Approx 2300 square feet (gross) approx. 35 feet x 60 feet inside. High celling (approx. 12.5 feet high). Washroom and Supply door from behind. Approx. 10 min drive from Waterloo area. Plaza has Plenty of space for Trailer, Truck and Car Parking. Rent $2300 per month including TMI. (id:51300)
RE/MAX Real Estate Centre Inc.
7994 Wellington 12 Road
Wellington North, Ontario
Welcome to 7994 Wellington Rd 12 Timeless Country Charm with Modern Upgrades. Tucked just outside Arthur, this spacious 4-bedroom, 1-bathroom bungalow offers over 2,000 sq.ft of finished living space on a generous and private lot.As you enter, natural light flows through the open-concept living and dining area, to the functional kitchenideal for family connection and casual gatherings. The spacious primary bedroom includes his-and-hers closets and convenient access to a 4-piece cheater ensuite bathroom. On the lower level, a fully finished basement includes two additional bedrooms with above-grade windows, a spacious rec room, bonus room, laundry room, and ample storageall refreshed with updated flooring (2023).Step outside to discover your backyard oasis. A newly built gazebo (2025) with a hot tub area invites year-round relaxation and entertaining. The expansive backyard offers plenty of space for summer BBQs, family fun, or peaceful tranquility under the open sky. The detached 26' 26' double garage/workshop is a standout featurefully insulated, with hydro, 8.5 ft ceilings, and ideal for car enthusiasts, hobbyists, or extra storage and workspace. Large item updates add peace of mind for you in your new home including a new metal roof installed (2023) and a new furnace (2024).Located minutes from town and just a short commute to Guelph (40 minutes) or KW (approximately 45 minutes), this move-in-ready home blends rural serenity, functional upgrades, and timeless appeal. Book your showing today! (id:51300)
Exp Realty
173 Martin Drive
Middlesex Centre, Ontario
Immaculate all brick custom ranch with oversize triple car garage and situated on a 70 ft wide lot on a very quiet street in Ilderton. Lovely rear covered porch off the kitchen/dining area perfect for entertaining. Open concept main floor with gourmet kitchen and island. Large great room with huge windows, vaulted ceiling and gas fireplace. Hardwood through out most of the main floor. 3+ bedrooms, 2 bathrooms including ensuite with heated floors. Main floor dining room and third bedroom/den/office space. Oversized walk-in closet/wardrobe area could be used as a bedroom, nursery or office. Lower level is partially finished with a family room and extra bedroom and has nice high ceilings. Larger windows and a cold cellar. Eaves have gutter guards. Lots of great extras in this custom home. This home is better than new!! (id:51300)
RE/MAX Advantage Sanderson Realty
258 Birmingham Street W
Wellington North, Ontario
WELL KEPT BRICK BUNGALOW WITH OPEN CONCEPT COUNTRY KITCHEN, OAK CABINETS, OPEN TO LIVING ROOM, FRONT ENTRY FOYER, 2 BEDROOMS, 4 PC BATH AND REAR ENTRANCE TO PATIO AND BASEMENT, REC ROOM AND GAMES AREA , STONE FACED FIREPLACE AREA WITH ELECTRIC FIREPLACE, LAUNDRY ROOM AND SHOP AREA AND UTIILTY, 2PC BATH, GAS FURNACE AND CENTRAL AIR, ATTACHED GARAGE, PRIVATE REAR YARD AND PATIO AREA, GOOD BUNGALOW AND IN GOOD CONDITION, CLOSE TO DOWN TOWN (id:51300)
Royal LePage Rcr Realty
235 Binning Street
North Perth, Ontario
Welcome to 235 Binning Street West, a beautifully maintained 3-bedroom, 2-bathroom raised bungalow nestled on a quiet, tree-lined street in the heart of Listowel. With its smart layout, thoughtful upgrades, and unbeatable location just steps from a school, this home is perfect for families, first-time buyers, or anyone looking to enjoy small-town charm with everyday convenience. The main floor features a spacious living room filled with natural light, a well-appointed kitchen with a brand new fridge, and a dedicated dining area; ideal for family meals or entertaining guests. Two generously sized bedrooms and a full 4-piece bathroom complete the upper level. Downstairs, the finished lower level offers a large rec room equipped with a built-in projection system and specialized screen wall; the ultimate space for movie nights or watching the game. You'll also find a third bedroom, a second full bathroom, and inside access to the attached garage, providing flexibility for guests, extended family, or future in-law suite potential. Step outside to enjoy a fully fenced backyard with a two-level deck, perfect for outdoor dining, entertaining, or relaxing in the sun. The recently redone driveway adds great curb appeal. Major mechanicals have also been updated; the HVAC system was replaced in April 2025, and the warranty can be transferred to the new owners. Rough-in for central vacuum system already in place; just add your own unit! This prime location is a true standout! Walk to the local elementary school, Listowel Memorial Hospital, Memorial Park and trails, and downtowns charming shops and cafes. You're also just minutes from secondary schools, shopping, dining, and a regional bus connection to Kitchener-Waterloo and Stratford. Don't miss your chance to make this fantastic home your own; book your private tour today! (id:51300)
Shaw Realty Group Inc.
15 Wellington Drive
Centre Wellington, Ontario
This is a special property that has much to offer - including an amazing QUIET location, a HUGE pie shaped lot ... AND a very nice detached 20 by 26 foot HEATED SHOP! The home itself is a beautifully maintained backsplit offering over 1800 square feet of finished living space including 3 bedrooms and 2 full baths. Great layout with separate living and family rooms. Eat in kitchen. Walk out to the gorgeous back yard from the lower level. Attached 2 car garage. Situated in a desired mature area of Elora walkable to local schools. Lot is over 150 feet at the deepest point and over 140 feet across the back. You normally don't find a property like this right in town. Book your viewing today to see this rare offering. (id:51300)
Royal LePage Royal City Realty
110 Athlone Crescent
Stratford, Ontario
Backyard privacy meets modern comfort in this updated Stratford townhouse, perfectly situated next to the scenic T.J. Dolan Natural Area. Step outside to your raised deck or walk-out patio and enjoy uninterrupted views of changing seasons, wildlife with great bird watching, and direct access to peaceful trails right from your own backyard. Inside, you'll find a bright open-concept main floor featuring an updated kitchen with appliances, flowing seamlessly into the living and dining areas. A convenient 2-piece bathroom completes the main level. Upstairs offers a spacious primary bedroom, two additional well-sized bedrooms, and a stylishly renovated 4-piece bathroom. The finished basement expands your living space with a cozy recreational room, a second 2-piece bathroom, laundry/utility area, and walk-out access to a private, fenced yard—ideal for relaxing or entertaining. This is a property where all you have to do is move in and enjoy. (id:51300)
Smart From Home Realty Limited
199 Timberwalk Trail
Middlesex Centre, Ontario
Welcome to the Richmond Home by Legacy Homes. Presently being built and should be completed by the end of September 2025. This 2 story, 4 bedroom home has 3.5 baths (Every bedroom have an access to a bathroom) It has a beautiful exterior with brick and hardy board. It has sections of steel rod catching the eye of all on the drive by. This home has a total finished area of 2712 sq ft on 2 upper floors of total luxury. 9 ft ceiling on the main floor thru. Hardwood and ceramic through the entire main floor. The beautiful kitchen has a walk-in pantry (8ft x 5.2ft) a centre island, quartz counters, wide open to eating area and a great room with gas fireplace and built-ins on either side, loads of windows across back of this home, also a large covered rear deck 19.2 ft x 9.7 ft off kitchen overlooking yard, main floor office, main floor mudroom off garage. Loads of windows across the back and front of this home. Going to the upper floor is hardwood stairs, the large primary bedroom with tray ceilings and stunning ensuite with glass shower and stand alone soaker tub, 2 sink vanity with quartz counters and also a big walk-in closet 10ft x 6.6ft. Bedroom 2 is large with own ensuite and large walk-in closet 6.10ft x 5ft. 3rd and 4th bedrooms have a Jack & Jill bathroom and both have walk-in closets, second level separate laundry. The basement is exceptional to finish in the future, wide open and basement has extra high ceiling for future finishing. This is a very well layout home on a quiet crescent in a fantastic area only minutes to London. Legacy Homes has other layouts and designs but is also a complete Custom Builder that can make your ideas of your new home come true. Other lots to choose from including green space lots. ** This is a linked property.** (id:51300)
Nu-Vista Primeline Realty Inc.
235 Binning Street W
Listowel, Ontario
Welcome to 235 Binning Street West, a beautifully maintained 3-bedroom, 2-bathroom raised bungalow nestled on a quiet, tree-lined street in the heart of Listowel. With its smart layout, thoughtful upgrades, and unbeatable location just steps from a school, this home is perfect for families, first-time buyers, or anyone looking to enjoy small-town charm with everyday convenience. The main floor features a spacious living room filled with natural light, a well-appointed kitchen with a brand new fridge, and a dedicated dining area; ideal for family meals or entertaining guests. Two generously sized bedrooms and a full 4-piece bathroom complete the upper level. Downstairs, the finished lower level offers a large rec room equipped with a built-in projection system and specialized screen wall; the ultimate space for movie nights or watching the game. You’ll also find a third bedroom, a second full bathroom, and inside access to the attached garage, providing flexibility for guests, extended family, or future in-law suite potential. Step outside to enjoy a fully fenced backyard with a two-level deck, perfect for outdoor dining, entertaining, or relaxing in the sun. The recently redone driveway adds great curb appeal. Major mechanicals have also been updated; the HVAC system was replaced in April 2025, and the warranty can be transferred to the new owners. Rough-in for central vacuum system already in place; just add your own unit! This prime location is a true standout! Walk to the local elementary school, Listowel Memorial Hospital, Memorial Park and trails, and downtown’s charming shops and cafes. You're also just minutes from secondary schools, shopping, dining, and a regional bus connection to Kitchener-Waterloo and Stratford. Don’t miss your chance to make this fantastic home your own; book your private tour today! (id:51300)
Shaw Realty Group Inc.
7994 Wellington 12 Road
Mapleton, Ontario
Welcome to 7994 Wellington Rd 12 – Timeless Country Charm with Modern Upgrades. Tucked just outside Arthur, this spacious 4-bedroom, 1-bathroom bungalow offers over 2,000 sq.ft of finished living space on a generous and private lot. As you enter, natural light flows through the open-concept living and dining area, to the functional kitchen—ideal for family connection and casual gatherings. The spacious primary bedroom includes his-and-hers closets and convenient access to a 4-piece cheater ensuite bathroom. On the lower level, a fully finished basement includes two additional bedrooms with above-grade windows, a spacious rec room, bonus room, laundry room, and ample storage—all refreshed with updated flooring (2023). Step outside to discover your backyard oasis. A newly built gazebo (2025) with a hot tub area invites year-round relaxation and entertaining. The expansive backyard offers plenty of space for summer BBQs, family fun, or peaceful tranquility under the open sky. The detached 26' × 26' double garage/workshop is a standout feature—fully insulated, with hydro, 8.5 ft ceilings, and ideal for car enthusiasts, hobbyists, or extra storage and workspace. Large item updates add peace of mind for you in your new home including a new metal roof installed (2023) and a new furnace (2024). Located minutes from town and just a short commute to Guelph (40 minutes) or KW (approximately 45 minutes), this move-in-ready home blends rural serenity, functional upgrades, and timeless appeal. Book your showing today! (id:51300)
Exp Realty


