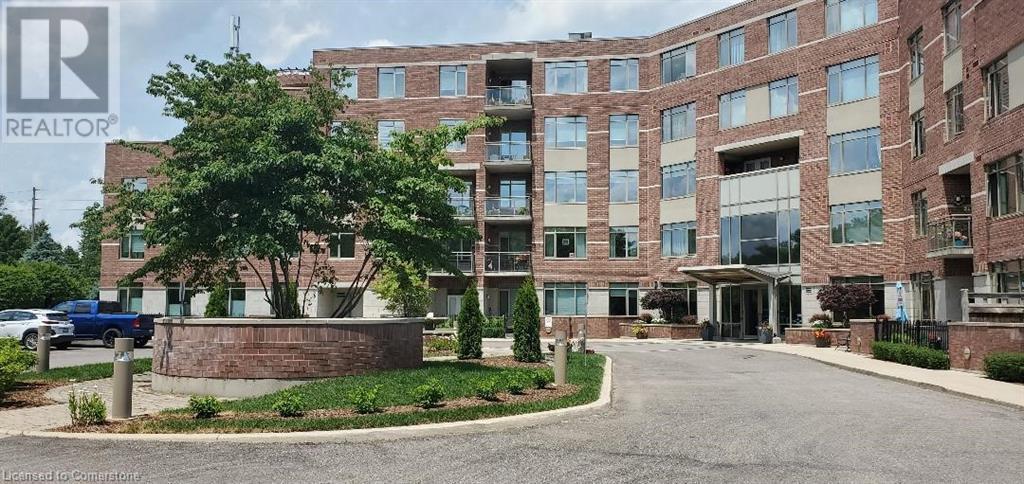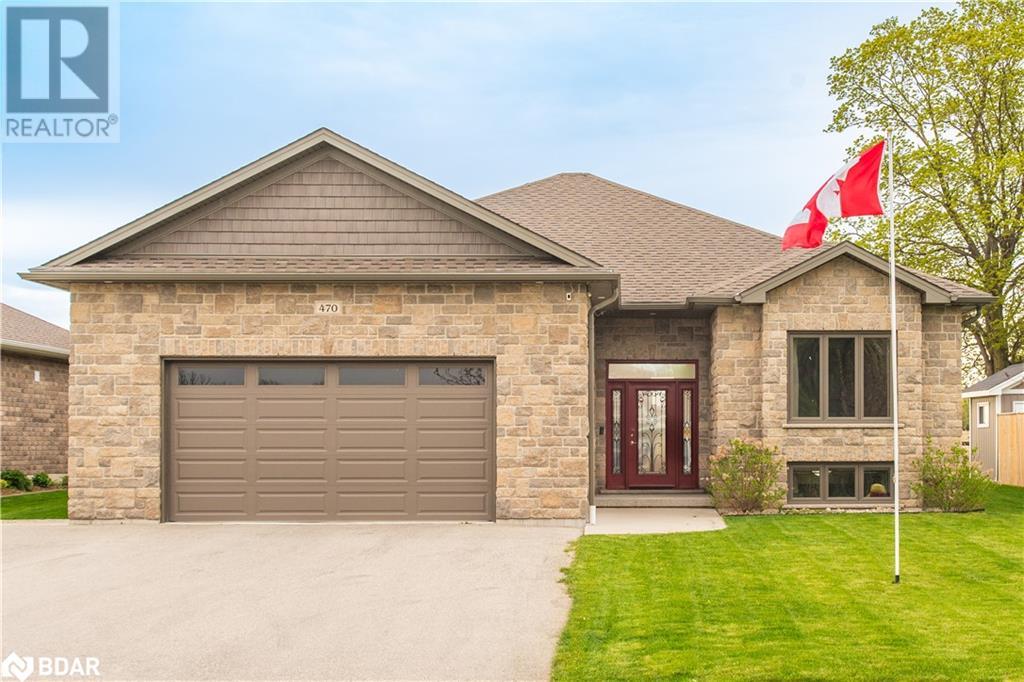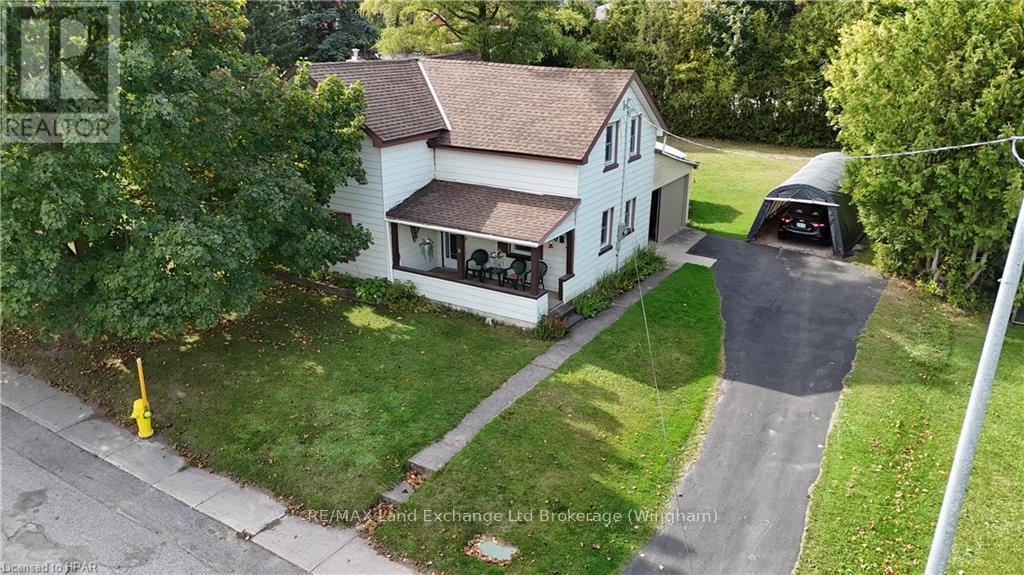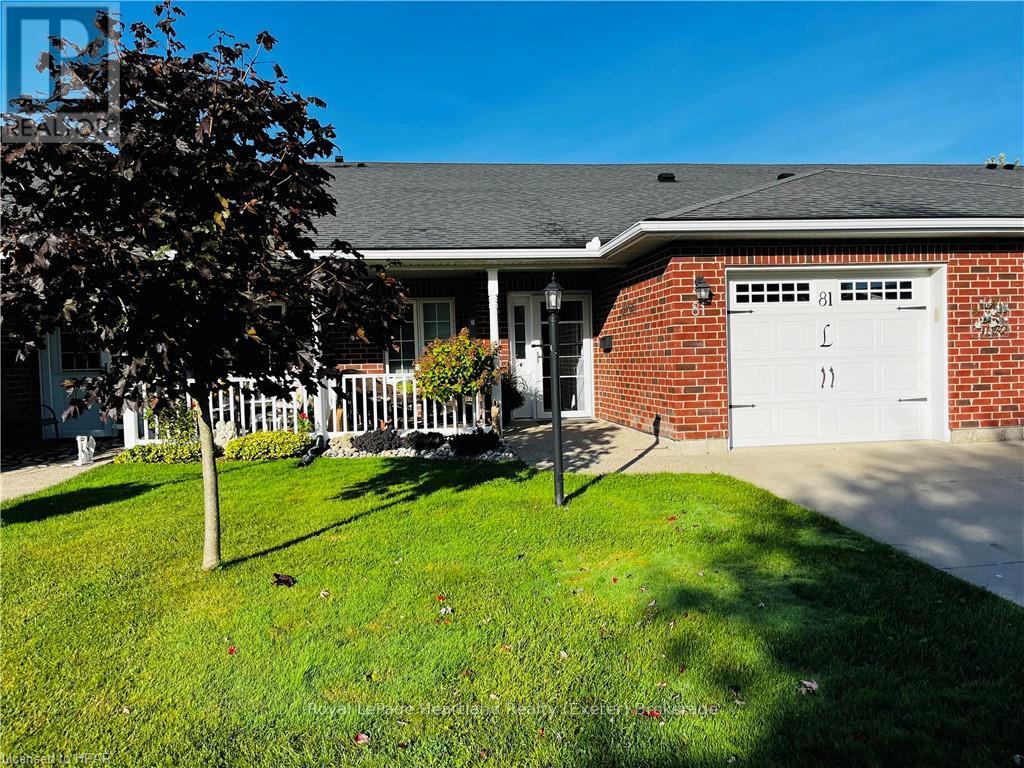Listings
11 - 5 River Road
Lambton Shores, Ontario
TURN KEY RIVERFRONT CONDO!! Beautifully Renovated and Tastefully Decorated, including Plantation Shutters, this move-in ready Condo is a MUST-SEE! Everything is included in this gorgeous 2+1 bedroom, 2.5 bathroom Townhouse with a large deck overlooking the river and an attached garage. Being an owner here gives you first opportunity for one of the boat slips owned by the Condo complex. Imagine sipping your morning coffee in the warm sunshine, trying to decided if you will take your boat out on the lake today, or walk a few steps to one of the best beaches in Canada, or maybe stroll downtown to enjoy the many shops, restaurants and other amenities so closely available to you. You cannot beat this waterfront location at this price point, and everything is included! You just need the key. There is a natural gas fireplace and heat pumps to keep you warm and cozy on those winter nights. Air-conditioning inside and a power awning outside to provide shade on your large deck during those hot summer days. Everything you need is right here! Come see for yourself! (id:51300)
Initia Real Estate (Ontario) Ltd
400 Romeo Street N Unit# 108
Stratford, Ontario
North end Stratford 2 bedroom, 2 bath condo available in the Stratford Terraces building just north of the Stratford County Golf and Curling Club and the Avon River! Enjoy the open patio area leading to this main floor unit with lovely landscaping overlooking the main courtyard fountain, perfect for enjoying your morning coffee. Open concept living/dining and kitchen floor plan with spacious foyer, in-suite stacking washer/dryer and pantry, primary bedroom with a 4 pc ensuite bath and another generous size bedroom with a 3 pc (shower) off of the hallway. There is the conveninece of an underground parking spot and exclusive locker with the unit. You'll enjoy an active community in this building with a party room, library/lounge area and an exercise room. Call for more details about this unit. (id:51300)
One Percent Realty Ltd.
932 Bruce Road 86 Road
Huron-Kinloss, Ontario
9 acre hobby farm with 3+1 bedroom bungalow, 3 km east of Lucknow. Includes a new 40'x70' in-floor heated shop and small barn with box stalls. 8 acres of rolling fenced pasture with spring fed pond and stream crossing the property. Built in 1989 this 1,232 sq ft home has a 10'x14' covered front porch and a small rear deck off the master bedroom. Main level, which was renovated in 2019 and features an open concept, has three bedrooms and eat in kitchen, closet laundry and full bath. Flooring is easy maintenance wood throughout most of the main level. Lower level, which was renovated in 2013, has a fourth bedroom, family room, games room with pool table and wet bar/mini fridge, two-piece bath and utility room. There is also a rear enclosed mud room. The windows, doors and roof had all been replaced in 2009. The impressive steel-clad shop has a 14'x16' roll up door and two 10'x10' roll up doors, air compressor and a 12,000 lb. hoist. Heating is provided by a propane boiler. There is lower utility room with sink and upper office area and large storage area. The older barn is approx 16'x24' with lean 16'x30'. AG4 zoning allows animal units as well as a home business. Septic bed replaced in 2021. Property is serviced with fibre optics, 200 amp hydro service to the house and 100 amp to the shop. Drilled well is 217 ft deep. There is an apple orchard in the north-west corner of the property as well as apple, pear and plum trees planted in front of the house. School bus available to Lucknow public and Teeswater separate schools. If your looking to get out of town and have a place to roam or have a home business, this property might just fit the bill. (id:51300)
Wilfred Mcintee & Co. Limited
470 Grand Trunk Street Street S
Palmerston, Ontario
Custom Built open concept spacious Bungalow nestled on the Quaint Town of Palmerston. Very beautiful unique property with many modern touches! Wonderful Flooring throughout. Walkout to deck. Chef inspired kitchen. Two additional bedrooms and full washroom in basement + walk-up through garage creates many possibilities. Massive driveway. Landscaped property. No neighbors behind....Heated and insulated garage! Amazing Shed for additional enjoyment. A must see! (id:51300)
One Percent Realty Ltd. Brokerage
495190 Traverston Road
West Grey, Ontario
Immaculate bungalow on 10.34 acres. Enjoy tranquility and privacy in a central, convenient country location. Minutes to Bell’s Lake and major snowmobile trails and not far to town amenities and many other recreational activities such as skiing, and hiking. The main floor impresses with a bright and airy open concept living, dining and kitchen layout that accesses a large, covered deck with fantastic country views. It further features a sizeable primary bedroom with a 3-piece ensuite bath and walk-in closet, a second bedroom, laundry room, 2-piece bathroom and a spacious foyer. The lower level has great potential to serve as an in-law suite, auxiliary apartment, or just as additional space for family and friends to relax. The lower level hosts two further bedrooms, (one with its own ensuite bath), a 4-piece bathroom, a full-size kitchen, a utility room, and a comfortable rec room with fireplace and walk-out to a private, covered patio. Both the home’s structure and the finishes were selected with durability, safety, efficiency and comfort in mind. Outside, the stunning property boasts many impressive features: the paved, circular driveway, a 24’ x 34’ insulated garage/shop with hydro, and a Generac (propane) generator that powers the whole home during power outages, a 16-foot-deep spring fed pond with dock, trails (potential for lots more), gardens, storage sheds, and even a fenced compound for beekeeping. (id:51300)
Royal LePage Rcr Realty
104 Foxborough Place
Thames Centre, Ontario
Welcome to 104 Foxborough Place, a stunning all stone and brick bungalow that boasts exceptional curb appeal and is situated on a generous 54.5 x 153' lot.This Qwest Homes bungalow showcases exquisite finishes that will truly impress and is nestled in the family friendly, yet upscale community of Thorndale, Ontario. Upon entering, you'll be greeted by a warm and inviting foyer with beautiful engineered hardwood floors, 9' ceilings and crown molding. Off of the foyer is an office that can also serve as a dining room or den. Head down the hallway where you'll find a beautifully upgraded and spacious open concept kitchen that offers ample space for your family to spend time together or entertain friends. The large living room is bright and open with access to the fully fenced backyard.The main floor also features a large primary bedroom complete with a 4pc ensuite, walk-in closet, second bedroom, 4pc main bath and laundry off of the garage.The finished basement includes two large bedrooms, another 4pc main bath, a spacious rec room and ample storage space. You can also access the basement from the garage staircase, which makes this space perfect for an in-law suite.The two car garage has a side man door and tons of room for parking or storage.This is also a Net-Zero Certified home, featuring solar panels on the roof, an electric forced-air heating system, and an electric hot water heater. This will allow you to enjoy energy-efficient living and reduce your monthly expenses.Don't miss your opportunity to view this beautiful bungalow! (id:51300)
Century 21 First Canadian Corp
71 Conboy Drive
Erin, Ontario
Is an absolutely radiant 4 bedroom/3 Washroom never-been-lived in, turn-key 1700+ sq. ft Semi-detached home by leading and trusted builder Solmar Homes on developing street in Erin ON a little over 30 mins drive into Mississauga and Brampton. This very bright, spacious, all brick home with stone skirt features an abundance of tastefully decored and well positioned windows to capture beaming light from all angles as it beautifully warms up an open-concept main-level carpet-free, living space that subtly and eloquently features a modern-style all-white kitchen with extended soft-close cabinets, matching backsplash, brand new SS appliances, OTR hood fan, quartz countertops, kitchen island, wide-plank walnut coloured engineered hardwood throughout, combined living and dining rooms, 9ft ceilings, w/o to sizeable backyard, 4 large bedrooms each with closet and large window, large primary room w/ deep w/i closet, 3 pc ensuite bathroom, vaulted ceilings, transferable Tarion builder warr. SS warr. appliances and so much more. A truly must see and you have the opportunity this amazing opportunity to be its first ever homeowners!! The gem of a find is waiting for you and won't last long! Seize the moment! **** EXTRAS **** Fridge, Stove, Dishwasher, Washer & Dryer, All Electrical Light Fixtures, All Window Coverings, Water Treatment/Softener System. (id:51300)
RE/MAX Real Estate Centre Inc.
208 Edward Street
North Huron, Ontario
Welcome to this charming 1.5 storey home nestled on a spacious lot in the heart of Wingham. Boasting three comfortable bedrooms and a well-appointed bathroom, this residence is perfect for families or those looking for extra space. The property features a convenient carport. Significant updates have been made to the home, including a new roof and electrical system installed in 2014, and a brand new air conditioner added in 2021, providing peace of mind and comfort year-round. The inviting layout offers a blend of cozy living and functional space, making it ideal for everyday living. Situated just a stone's throw away from local schools, downtown shopping, the hospital, this home offers both convenience and accessibility. Enjoy the charm of small-town living while having all necessary amenities at your fingertips. Don't miss the opportunity to make this spacious property your own! (id:51300)
RE/MAX Land Exchange Ltd
6 - 18 Sauble River Road
Lambton Shores, Ontario
Welcome to your dream coastal retreat! This well-maintained two-bedroom condo boasts an inviting open-concept main floor, perfect for entertaining and everyday living. The spacious living area seamlessly flows into the modern kitchen, creating an ideal space for gatherings. Step outside to your private deck, a perfect spot to unwind and enjoy your evenings with a glass of wine as the sun sets.The finished basement offers additional living space, perfect for a home office, gym, or cozy movie nights. Enjoy the convenience of being within walking distance to the beach just a short stroll away from sun-soaked days and breathtaking sunsets.With its prime location and thoughtful design, this condo is a true gem. Don't miss your chance to live the beach lifestyle, these units don't come available very often! Schedule your showing today! (id:51300)
Coldwell Banker Dawnflight Realty Brokerage
138 Athlone Crescent
Stratford, Ontario
Nestled against the serene backdrop of T.J. Dolan Natural Area, this exquisite 2-bedroom, 2-bathroom home is a nature lover's dream! Embrace tranquility and natural beauty as you enjoy abundant natural light throughout the open living spaces. The chef’s kitchen is a culinary delight, while the fully finished lower level offers a cozy bonus room and custom cherry built-in cabinetry, perfect for relaxation or entertainment. Gather around the gas fireplace or step outside to the covered rear patio to soak in the breathtaking views of the Old Grove!. With a paved driveway leading to an attached garage and an oversized storage shed, this property combines convenience with elegance. Experience the perfect blend of comfort and nature in this stunning retreat! (id:51300)
Coldwell Banker All Points-Festival City Realty
Pt Lt27 Grey Road 13
Grey Highlands, Ontario
6.195 acres of vacant land in stunning Beaver Valley close to the villages of Eugenia and Kimberly and a few mins from Beaver Valley Ski Club and Lake Eugenia. Opportunity to build a beautiful home or chalet, subject to approvals from NEC and town, in an outstanding area of natural beauty. Hike the Bruce trail, canoe on the Beaver River or swim and boat in the lake the world truly is your oyster when you live in a place this beautiful. (id:51300)
Sotheby's International Realty Canada
81 Redford Drive
South Huron, Ontario
Serene Living with Breathtaking Pond Views in 55+ Community\r\n\r\nWelcome to this charming 2-bedroom, 2-bathroom home, ideally located with stunning views of a peaceful pond area. Enjoy the calming sounds of fountains and the charm of a lovely bridge, creating a relaxing outdoor space.\r\n\r\nThis inviting home is designed for a 55+ community, featuring no stairs for easy accessibility. The open-concept layout seamlessly connects the kitchen, dining, and living areas, enhanced by vaulted ceilings that create a spacious feel. Cozy up by the fireplace in the living room, perfect for both gatherings and quiet evenings.\r\n\r\nMain floor laundry adds convenience, and the community clubhouse hosts a variety of social events, fostering a friendly and active atmosphere. With nearby restaurants, shopping, scenic trails, and a hospital, everything you need is just moments away.\r\n\r\nExperience a lifestyle of comfort and connection in this beautiful home. Schedule your showing today and enjoy the peaceful living you deserve! Fee's for new owners are as follows: Land Lease $750/month, Taxes $224.75/month (id:51300)
Royal LePage Heartland Realty












