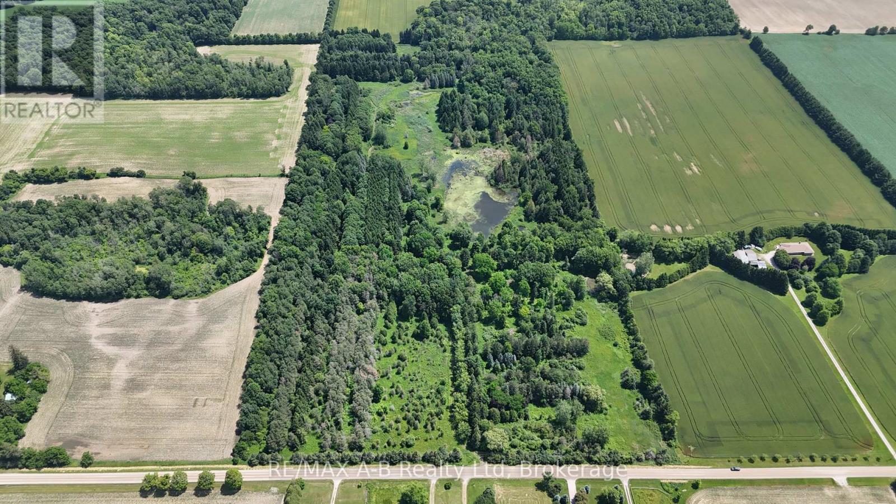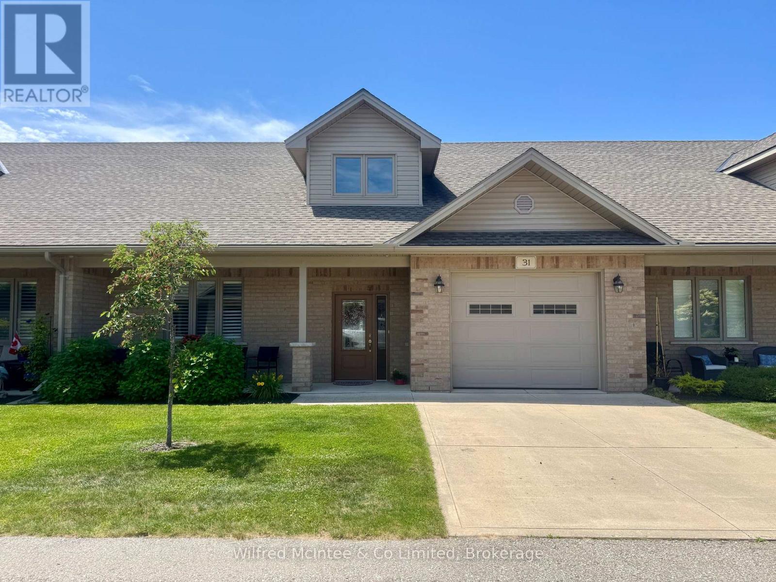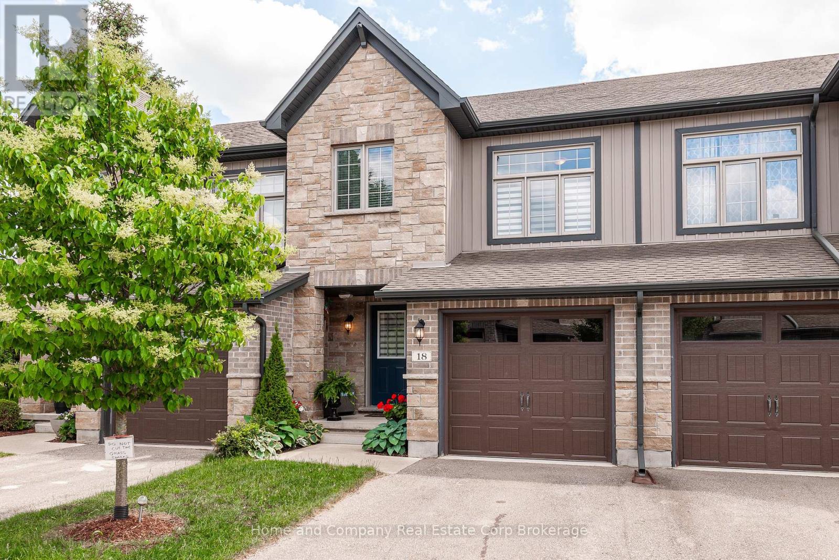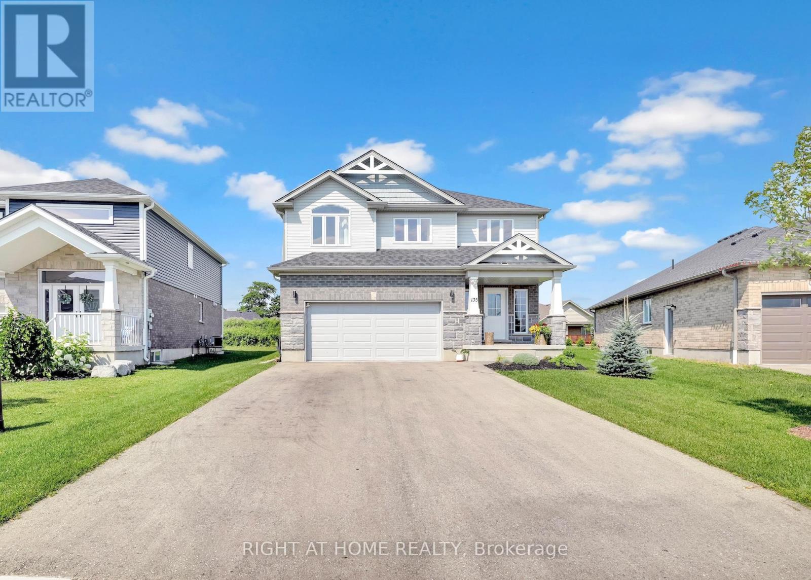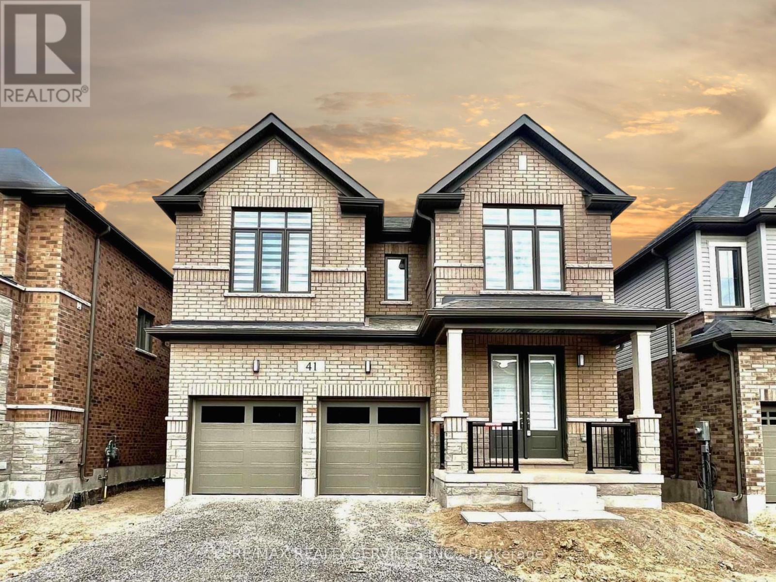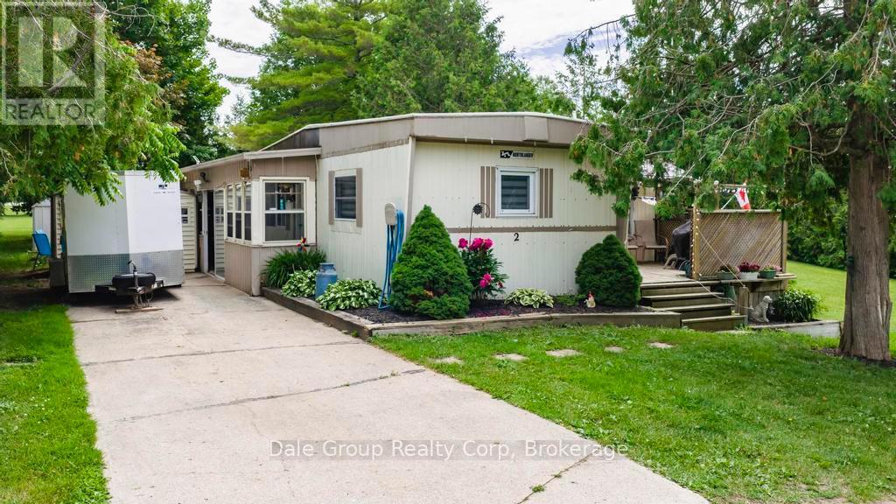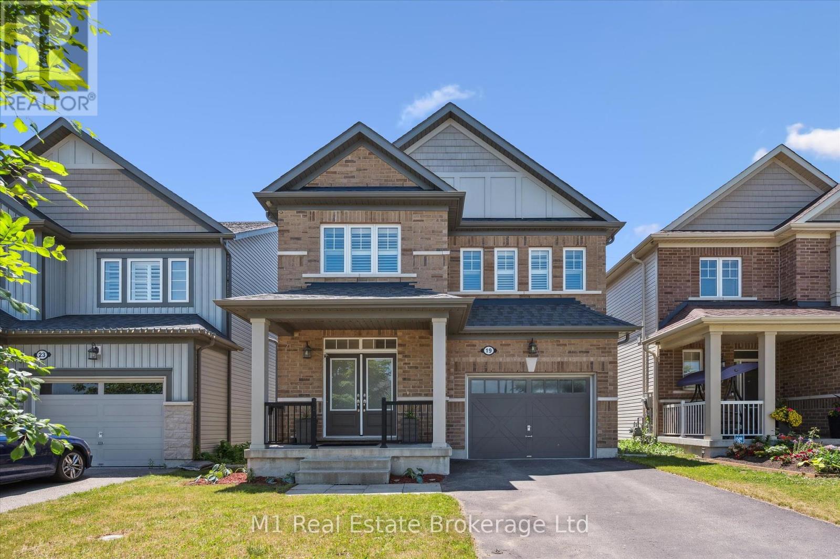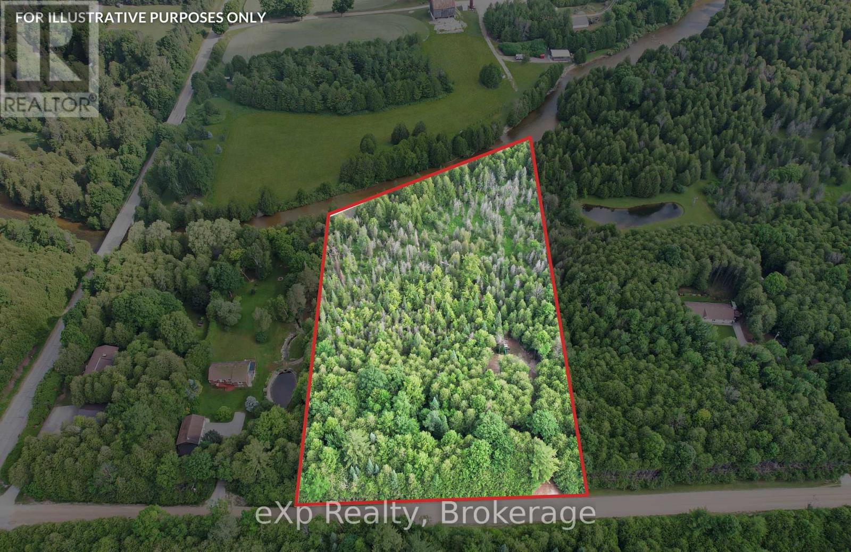Listings
5680 Wellington Road 23
Erin, Ontario
Exceptional Investment Opportunity Minutes from Downtown Erin! Set on a quiet paved road just outside of Erin, this ~75-acre property offers a rare combination of income potential, versatile living space, and country charm. With approximately 50 acres of prime arable land currently leased year-to-year at $175/acre, this is a smart addition to any investment portfolio. The main bungalow was stripped to the studs and fully renovated about 9 years ago, now offering two self-contained 2-bedroom units with reliable tenants (one on month-to-month). A new septic system was installed by Chard roughly 8 years ago, adding peace of mind. In 2013, the former workshop was transformed into a stylish and comfortable living space, reclad, spray foam insulated, and finished with soaring 10 ceilings, engineered hardwood and ceramic floors. The main level includes a generous den/home office with its own separate entrance ideal for remote work or client visits. The open-concept kitchen features granite counters, an island, backsplash, and abundant cabinetry, while the adjoining dining area walks out to a 14 x 30 BBQ deck perfect for entertaining. Solid Poplar trim and doors add warmth and character throughout. A detached 2-car garage with a storage loft completes the package. Please note: Land is not eligible for severance under current Provincial regulations. (id:51300)
Royal LePage Rcr Realty
20975 Cherry Hill Road
Thames Centre, Ontario
Rare opportunity to own a beautiful 50-acre parcel of land. Filled with mature trees, the property also features two ponds and scenic trails, creating a serene and private setting, perfect for a dream home or peaceful country retreat. Ideally situated between London, Thorndale, and Thamesford, you'll enjoy the convenience of nearby amenities while having your own natural sanctuary. Be sure to explore the photos, then contact your REALTOR to book a private tour of this truly special property. (id:51300)
RE/MAX A-B Realty Ltd
31 - 401 Victoria Street
Brockton, Ontario
Welcome to Centretown Condos, one of Walkertons most sought-after retirement communities. This beautifully finished 2,050 sq ft condo offers the perfect blend of comfort, space, and upscale living, designed with retirees and discerning buyers in mind. Step inside to discover a custom kitchen featuring high-end appliances, tailor-made cabinetry throughout, and premium finishes that make both everyday living and entertaining a joy. The open-concept main floor showcases hardwood flooring, heated floors throughout the entire home (including the garage), and thoughtfully designed spaces that flow with ease. The main floor primary bedroom is a true retreat, complete with a walk-in closet and a stylish ensuite bathroom featuring a beautifully tiled walk-in shower. A second main floor bedroom or den, main floor laundry, and a bright 4-season sunroom offer flexibility and function, while the large concrete patio provides a private outdoor oasis.Upstairs, you'll find a spacious third bedroom, an additional 4-piece bathroom, and a generous loft creating an ideal setup for visiting guests or additional living space. With ample storage, quality craftsmanship, and a peaceful, community-focused setting, this home is a rare opportunity to enjoy low-maintenance luxury in the heart of Walkerton. (id:51300)
Wilfred Mcintee & Co Limited
18 - 55 Harrison Street
Stratford, Ontario
Does the condo lifestyle appeal to you but you don't love the thought of being in a condo building? Then you will absolutely love the idea of moving into this contemporary & cool condo townhouse in Verona Village. The handsome exterior & attractive curb appeal will draw you into a bright, inviting & spacious home. The upgraded kitchen offers crisp white cabinets, a suite of stainless steel LG appliances & a convenient breakfast bar. The open concept main floor connects the dining area & living room with patio doors to your deck. Moving up to the second level, discover the bonus of an airy den or flex space before finding the bedrooms just a few steps beyond. The primary bedroom is generous in size, as is the unique 6 piece bathroom serving this floor. For added convenience, the laundry room is on this level. Additional living space can be found in the finely finished rec room & it also features a sparking 3 piece bath. Nestled nicely in the north end means that the Country Club, the Gallery Stratford & the city's extensive park system are easy to access. Now is your time to make your move. (id:51300)
Home And Company Real Estate Corp Brokerage
135 Stephenson Way
Minto, Ontario
Welcome to your dream home at 135 Stephenson Way, nestled in the desirable neighborhood of Palmerston, ON. This Energy Star-certified home offers over 2,800 square feet of finished living space and is only 3 years old, complete with a Tarion warranty. Step inside and be greeted by the stunning floor-to-ceiling foyer, solid oak stairs leading to the upper floor, and a striking floor-to-ceiling electric fireplace with featured wood wall panels, upgraded lightings adding cozy ambiance to the space. The open-concept design seamlessly connects the kitchen, living, and dining areas, creating an inviting atmosphere for family gatherings while overlooking the expansive backyard through large windows. Bathed in natural light, the kitchen features stainless steel appliances, including a gas stove with a range hood, cabinetry with deep drawers for pot storage, and quartz countertops with a beautiful subway tile backsplash. Adjacent to the kitchen is the laundry room and walk-in pantry, adding to the home's functionality. Sliding glass doors open to an interlock patio, perfect for relaxing or watching the afternoon sunsets. The upper level offers 4 bedrooms and 2 bathrooms, where the blue sky serves as the backdrop to every room. The primary bedroom features a spacious walk-in closet and a luxurious 4-piece ensuite with a glass shower and soaker tub. The vaulted ceiling allows the morning warmth from the sun to fill the room. Descend to the lower level through the solid wood stairs, where another bedroom, a 3-piece bathroom, and a spacious rec room await. The lower level boasts laminate flooring, pot lights, upgraded large windows, and a great wet bar, making it suitable for an in-law suite. The garage has a separate entry door and is EV-ready. Walking distance to trails, schools, a hospital, a retirement facility, and a park. About 45-minute drive to Elora, Kitchener-Waterloo, Guelph, and an hour to Brampton. (id:51300)
Right At Home Realty
745 Krotz Street E
North Perth, Ontario
Newly Built 4-Bedroom Bungalow in Sought-After Listowel. Welcome to this stunning, newly built 4-bedroom, 3 full bathroom bungalow, perfectly situated in one of Listowels most sought-after neighbourhoods. Designed with both comfort and style in mind, this home is ideal for downsizers or anyone seeking the ease of one-floor living without sacrificing space or convenience. Step inside to discover wide plank oak engineered hardwood floors that flow seamlessly throughout the main level, complemented by an abundance of natural light streaming through oversized windows. The open-concept layout creates a warm, inviting atmosphere, making entertaining effortless and everyday living a joy. At the heart of the home is a chefs kitchen, featuring premium finishes, ample counter space, and a functional layout that connects beautifully to the spacious living and dining areas. Each of the large bedrooms offers generous closet space and a serene setting, perfect for relaxing at the end of the day. Whether you're hosting family gatherings or enjoying a quiet evening in, this home offers both function and flair all while being just minutes from downtown Listowel, shopping, parks, and restaurants. Don't miss the opportunity to own this exceptional home in a thriving, well-connected community. (id:51300)
Shaw Realty Group Inc.
41 Prince Philip Boulevard
North Dumfries, Ontario
Welcome to this never beautifully upgraded Cachet Homes Claremont Model (Elevation B) offering 2613 sq ft of luxurious living space. This 4-bedroom, 3.5-bathroom detached home features a double door entry, a functional open-concept layout, and direct access from the double car garage.Enjoy a modern kitchen equipped with stainless steel appliances & granite contor top, spacious living & dining areas, and a convenient 2nd floor laundry. The home is filled with natural light & zebra blinds installed throught the house and thoughtfully designed for growing families or professionals seeking comfort and elegance. (id:51300)
RE/MAX Realty Services Inc.
2 Sutton Drive N
Ashfield-Colborne-Wawanosh, Ontario
Welcome to this little hideaway at Huron Haven. This year round mobile home offers affordable living in a community that welcomes retirees and families alike. Located along the shore of Lake Huron just a few minutes north of Goderich Ontario and close to marinas, golf courses, airport and downtown shoppers square. The home offers 2 bedroom and 2 baths with a spacious open kitchen / dining / living and front deck all wheelchair accessible. The property also has 2 storage sheds, a concrete drive and extra parking close by for visitors. Park fees include the use of the clubhouse and outdoor pool and there are many social events on the calendar. This lot backs onto and is beside green space giving it much more privacy and space to move around. If you are looking for a cute, affordable place to call home, not far for town this is a great option. (id:51300)
Dale Group Realty Corp
208 Biltmore Drive
South Huron, Ontario
Don't miss this beautiful home nestled on a quiet court with an abundance of curb appeal in Grand Cove Estates. This home is sure to please those searching for a home that will welcome comfort and enjoyment. Beautifully landscaped front and back yards. The oversized and inviting deck is waiting for you to enjoy many hours of relaxation. Look forward to enjoying the warm and cozy wood burning fireplace on those chilly days/nights. Newer laminate flooring in the living, dining rooms and kitchen accentuates the warmth and coziness of this home. Newer fridge and stove. Inviting living room as you enter with large south facing windows for plenty of natural sunlight. Formal dining room off of the kitchen with garden door to back deck. Inviting kitchen with lots of cabinetry make this a joy to use. Spacious primary bedroom with double closet. Floor plan allows for a second bedroom/office/den and the full four piece bathroom with jetted tub for that luxurious bath. Grand Cove is a gated 55+ adult lifestyle community on the beautiful shores of Lake Huron. Everything is within walking distance. Grand Cove offers a saline heated swimming pool, wood working shop, tennis/pickleball, lawn bowling, gym, billiards, library, garden plots, bocce, shuffleboard and so much more for you to enjoy! (id:51300)
Next Door Realty Inc.
19 Findlay Way
Centre Wellington, Ontario
Welcome to this beautifully upgraded 4-bedroom, 3-bathroom two-storey home on desirable Findlay Way in Fergus. Located in a family-friendly neighbourhood, this home offers a functional layout with thoughtful finishes throughout. The main floor features hardwood flooring, a bright and open living area, and a well-designed kitchen that flows into the dining space ideal for both daily living and entertaining. Upstairs, you'll find four spacious bedrooms, including a large primary suite with a beautifully upgraded ensuite bathroom. The additional bedrooms are perfect for family, guests, or a home office, and the second full bathroom offers convenience for a busy household. With a single-car garage, great curb appeal, and a private backyard, this move-in-ready home is close to parks, schools, and all the amenities Fergus has to offer. (id:51300)
M1 Real Estate Brokerage Ltd
382233 Concession 4 Ndr Road
West Grey, Ontario
Saugeen Riverfront 4 Acres of Pure Potential. This isn't just land, it's a lifestyle. Welcome to a rare 4-acre parcel with an impressive 350 feet of frontage on the Saugeen River. Whether you're dreaming of building your forever home, carving out a quiet getaway or finally claiming that anglers paradise, this one checks every box. Tucked behind mature cedars and surrounded by nature, you'll feel miles away from it all, but in reality, you're just 10 minutes to Hanover or Durham. Grab your morning coffee in town, then spend your afternoon casting a line, paddling the river, or just sitting in complete, peaceful quiet. This stretch of the Saugeen is legendary for its fishing, kayaking, and canoeing. Picture summers floating downstream, fall mornings in the mist and endless stargazing at night. | Driveways in | Hydro at the road | Zoned RUR/NE for flexible possibilities | On a public, year-round maintained road. Whether you're building, investing, or just ready to unplug, this is the piece of waterfront you've been waiting for. (id:51300)
Exp Realty
Royal LePage Heartland Realty
21 Market Place
Stratford, Ontario
Prime Downtown Stratford Investment Opportunity. For Sale under Power of Sale. This is a rare chance to own a high-profile, mixed-use building located in the heart of Stratford's vibrant entertainment district and steps from the bustling Market Square. , this property offers exceptional potential for investors seeking a versatile space with both commercial and residential appeal.The commercial main floor and basement have been extensively renovated, creating a turn-key space designed to accommodate a thriving microbrewery and creative event space, perfectly positioned for success in Stratfords vibrant downtown core. These updates make the commercial areas ideal for businesses seeking high visibility and strong community engagement.The residential component spans 2,698 sq. ft. across the second and third floors and includes two 1-bedroom units and one 2-bedroom unit. These units exude charm and character, featuring an open-concept design that offers tremendous potential for customization and enhancement and present a unique opportunity to provide an authentic downtown living experience that tenants will love. Don't miss this chance to invest in a landmark property in one of Stratfords most sought-after locations. Call today for more details. (id:51300)
Royal LePage Hiller Realty


