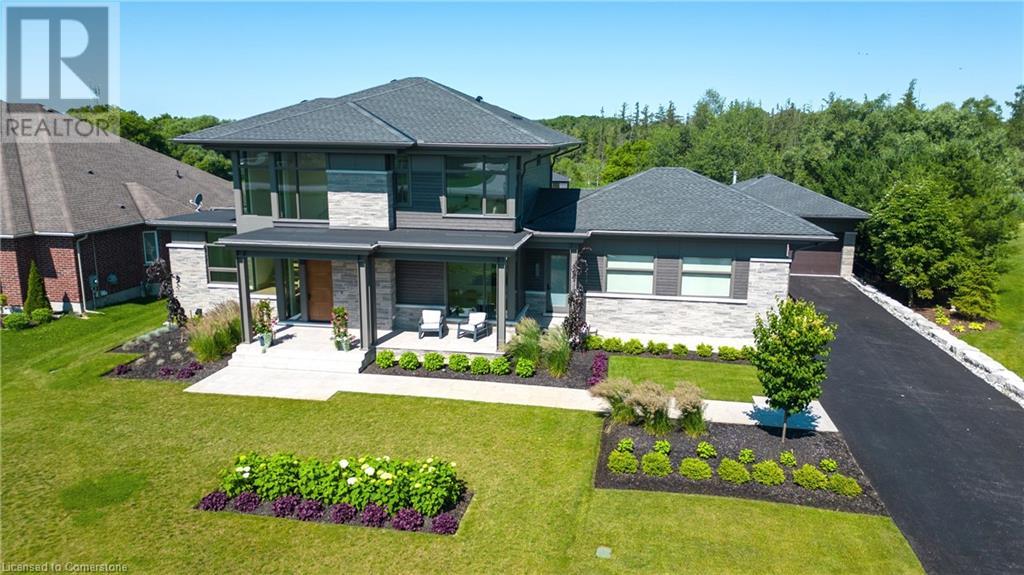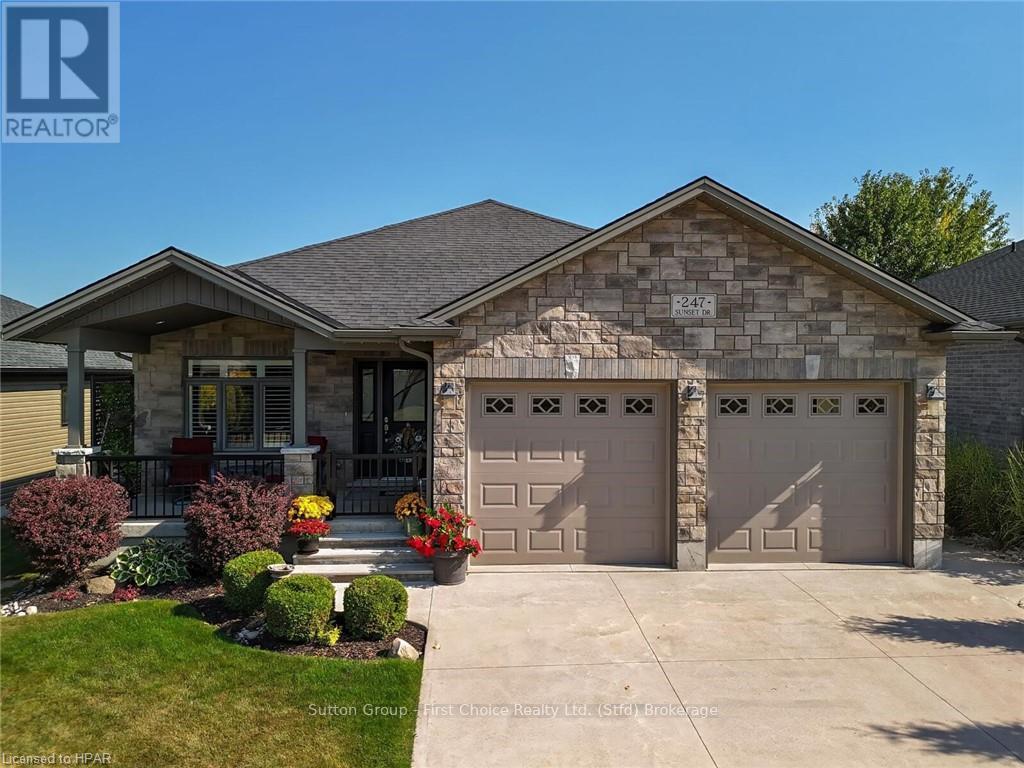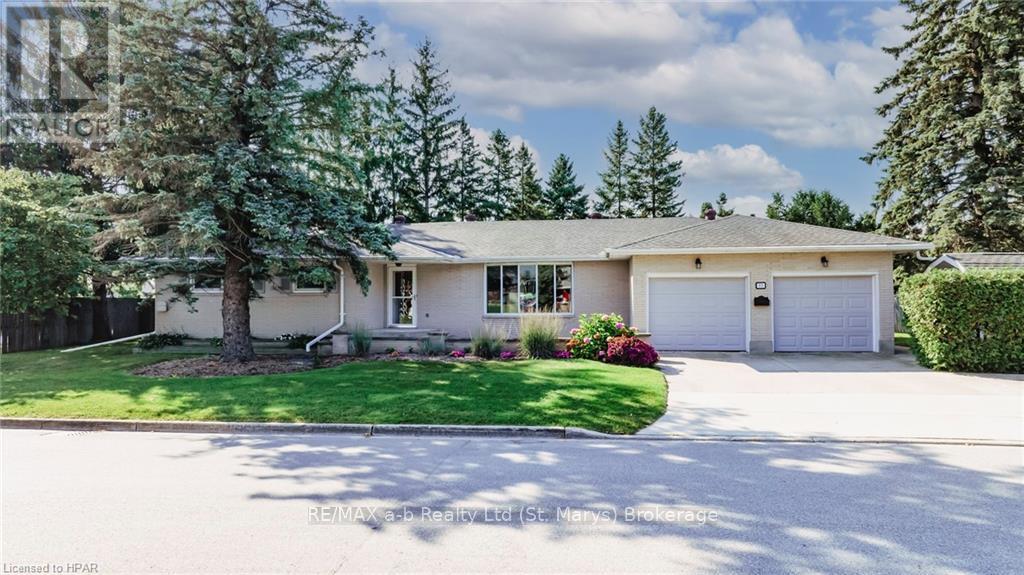Listings
35169 Bayfield Road
Bayfield, Ontario
Your DREAM HOME awaits!! Welcome to 35169 Bayfield Rd, a luxurious, brand new custom-built home. No expense has been spared in crafting this beautiful home, which combines modern elegance with tasteful touches throughout. Located just minutes from the quaint village of Bayfield and the picturesque shores of Lake Huron, this stunning property offers the perfect blend of convenience and tranquility. This 4-bedroom, 3-bathroom home boasts a thoughtfully designed open-concept layout with over 2700 sq. ft. of living space, perfect for both entertaining and everyday living. A striking front door sets the tone as you enter this exquisite residence. The heart of the home features a beautiful kitchen with quartz countertops, stone backsplash and a huge island. Enjoy meals in the elegant dining area, which offers a walkout to the covered porch and private backyard, ideal for outdoor entertaining and relaxing. Unwind in the inviting living room, complete with a gas fireplace and custom-built live edge shelving. Retreat to the primary wing, featuring a den, 2 pc. bath, bedroom with vaulted ceiling, and a large walkthrough closet leading to the luxurious 5 pc. ensuite with double sinks, soaker tub, glass shower, and water closet. The opposite wing of the home includes 3 generously sized bedrooms, a 3 pc. bath with water closet, and a spacious laundry room. Enjoy the comfort of heated concrete floors and solid wood doors throughout the home, ensuring warmth and luxury in every room. A spacious mudroom leads to an oversized double garage with heated floors and interlocking PVC panels on the walls and ceiling. The garage also features an unfinished loft, perfect for your creative touches! Situated on just under a one-acre lot, there is room for a future shop to accommodate all your toys and hobbies. Plus, you can hop on your golf cart and drive across the road to the golf course! This home truly needs to be seen to be appreciated...schedule your tour today! (id:51300)
RE/MAX Twin City Realty Inc.
1826 Moser Young Road
Wellesley, Ontario
This magnificent property in the Hamlet of Bamberg is just what you’ve been waiting for! Here is your chance to escape to your own 1 acre-retreat and enjoy peaceful small-town living while being just a short drive from the city. This custom built bungaloft has nearly 5000 SQFT of elegantly finished living space and is located on an oversized lot backing onto Greenspace and trees. Take a dip in the sparkling salt-water pool, enjoy the tranquil surroundings, or gather around the firepit and while roasting marshmallows under the stars. Step into a beautifully designed, modern open-concept space perfect for gatherings and entertaining. The spacious layout connects the kitchen, dining, and living areas seamlessly, with the stunning 2-storey Great Room as the centerpiece. The floor-to-ceiling windows flood the space with natural light, while the high-end finishes and features of the kitchen will be loved by the chef in the family. Retreat to the spacious main-floor primary bedroom, where large windows offer breathtaking views of the surrounding greenspace and backyard. Imagine waking up to the serenity of nature right outside your door. The upstairs loft has 2 generous bedrooms each with their own bathrooms, perfect for those teenagers who wants their privacy or for guests who want to stay the night. Don’t miss the 2nd laundry area located on this floor for maximum convenience. What’s there not to love in this multi-purpose finished basement. You want to chill out and watch a movie? No problem. How about some card games or ping-pong? Done. Watching the game and cheering your team at the fully stocked bar? You got it! There’s also a 4th bedroom and an exercise/sauna room down here. If you’re tired of the hustle and bustle of living in the city, consider coming for a visit today. You won’t regret it! (id:51300)
Royal LePage Wolle Realty
350 King Street
Palmerston, Ontario
Discover unmatched business potential in this prime commercial lease opportunity just 30 minutes west of Orangeville! M1 industrial zoning area, multiple industrial uses permitted. This commercial property presents a unique chance for businesses seeking an expansive canvas for outdoor storage coupled with the convenience of heated operational space. The 4,500 sq ft building stands as a testament to versatility, offering a spacious layout ready to be customized to your business's unique needs. The generous 2.6 acres surrounding the property provide ample room for outdoor storage, expansion, or tailored modifications. Security is paramount with the inclusion of a secure fenced lot, providing peace of mind for your assets. Don't miss this exceptional leasing opportunity – contact us today for more details or to schedule a private tour. Your business's next chapter begins here! Potential Uses Include: Warehouse, Manufacturing, Processing, Assembly, Repair, Fabricating, Custom Workshop, Heavy Equipment Sales and Rentals, Mini Storage Facility, Parking Area, Service Industry, Public Works Yard, Wholesale Outlet, Parking Lot, Storage Yard. (id:51300)
Real Broker Ontario Ltd.
7 Currie Court
Middlesex Centre, Ontario
Welcome to 7 Currie Court, Poplar Hill, a charming all-brick bungalow built in 1966 and offering a spacious main floor living space with a fully finished lower level. This well-maintained home features 3+1 bedrooms, a one-car attached garage, and sits on a beautiful large lot. The main floor boasts hardwood flooring throughout, a spacious living room with a new window and front door, and a wood fireplace. The primary bedroom offers a double closet, and the updated kitchen includes a 1-year-old dishwasher, gas stove, fridge, newer countertops, and laminate flooring. The four-piece bathroom has been refreshed with a newer counter, sink and toilet. The lower level includes a laundry area, newer carpet on the stairs, newer flooring throughout, a 3-piece bathroom with granite countertops and a shower, a family room with a closet and woodstove, a workshop, and a bedroom. Additional updates include newer windows in the family room and bathroom, a newer sand-point well, pressure tank, rental water softener, and water heater. The home also features central air (5 years old), a roof (approx. 10 years old), newer sand point well (2023) and a 100-amp electrical panel. Outside, enjoy a gazebo with a new roof, pergola, stamped concrete patio, and a newer shed, all set in a spacious, well-kept backyard. The single-car garage offers plenty of space with a long, high layout and an insulated garage door. Located in a desirable area just minutes from London, this solid brick bungalow is perfect for those seeking a serene environment with modern updates, excellent value, and a wide market appeal.Execulink fibre internet. (id:51300)
Century 21 First Canadian Corp
179 Mill Street
North Middlesex, Ontario
Former ambulance base in Parkhill now re zoned residential. There are many possibilites with this residence located on a nice large picturesque lot close to downtown. The one half of the building is currently setup as a residence with a livingroom, a dining/kitchen area, a bedroom and two bathrooms both of which are 3 piece with stand up showers. The other half of the building is currently a large garage bay where the ambulance used to be kept. It could be turned into another residential unit or renovated to add more living space to the current living space, or maybe split in half to add living space and retain part of it as a garage. It is a unique opportunity in the heart of beaufitful Parkhill. The garage bay is currently heated with a gas radiant heat source and the other space is heated with electric baseboards. (id:51300)
Century 21 Red Ribbon Rty2000
794093 County Road 124
Clearview, Ontario
This home, which dates back to at least the 1840s, has been a landmark in Singhampton for more than 175 years. Once a simple red brick structure, it has been reimagined as a modern, sophisticated space that retains all of its historic character. Right around the corner from Devil’s Glen Ski Club and directly across the street from the bustling Mylar & Loreta’s restaurant, it offers not just a home, but a way of life in one of the area’s most well known places.\r\n\r\nStep inside, and you’ll notice how the 10-foot ceilings and exposed wood beams make everything feel bigger, brighter, and open. The floors—original solid hardwood—run through every room, grounding the home’s modern upgrades with a sense of timelessness. The roof, a sturdy metal, is built to last generations, much like the home itself.\r\n\r\nThe fully fenced in yard seems to stretch on forever, with a 1,500-square-foot barn that feels like a blank canvas. It could easily become an artist’s studio, a workshop, a garage, or even be transformed into a separate living space if that’s what you’re after. There's even a back laneway connecting to the main street, making it ideal for whatever you envision this space becoming.\r\n\r\nWith a second kitchen on the upper level, renovated by Collingwood’s Alair Homes, the home could seamlessly be split into two distinct spaces, each one as large and welcoming as the other. Whether you want to live in it entirely or share it with extended family or tenants, the flexibility is there.\r\n\r\nThis is a home that has aged gracefully, evolving with the times without losing its identity. Every inch of it feels personal, with new heat pumps that efficiently manage the climate year-round, and thoughtful renovations that stay true to its roots.\r\n\r\nThis property has been a cherished home for the past 30 years, but with its C1 zoning, it offers a range of exciting opportunities for buyers. Whether you're looking to maintain it as a residence or explore commercial possibilit (id:51300)
Century 21 Millennium Inc.
759 Anderson Drive
Huron East, Ontario
This home offers an ideal blend of modern design, comfort, and convenience. On the main floor, you'll be greeted by a spacious living room perfect for relaxation, a formal dining room with patio doors leading to a back porch, and a kitchen. Additionally, the main floor includes a convenient 2-piece bathroom, a laundry room, and direct access to the attached garage, making everyday life a breeze. Upstairs, you'll find three generously sized bedrooms, including a luxurious master suite complete with a walk-in closet and a large ensuite bathroom. An additional full bathroom on this floor ensures comfort and ease for the whole family. The unfinished basement presents endless possibilities featuring plenty of space to create your dream entertainment area, home gym, or office, with an extra bathroom. Located in a sought-after neighborhood, this home is close to scenic trails and a community center, providing both tranquility and recreation just steps away. Don’t miss your chance to own this beautiful, move-in-ready property. Book a showing today and start envisioning your future in this fantastic new home! (id:51300)
Royal LePage Don Hamilton Real Estate
82 Stanley Street
Ayr, Ontario
This mixed-use commercial building located in downtown Ayr offers an excellent investment opportunity. The property comprises three clean commercial units on the main floor, easily accessible to potential customers. Upstairs, there is a two-bedroom residential apartment and an updated one-bedroom apartment, both featuring spectacular views of Watson Pond and their own separate entrances. Additionally, the residential apartments benefit from four designated parking spots. All units are separately metered, enhancing convenience and efficiency. This is a great opportunity for any investor or owner-occupier to capitalize on a profit-generating property with no condominium fees. (id:51300)
Royal LePage Wolle Realty
190 Timberwalk Trail
Middlesex Centre, Ontario
Reserve Today!! TO BE BUILT home. Welcome to Ilderton and the growing community at Timberwalk. New release of Phase 5 lots to choose from: Reserve today!! Award winning Melchers Developments presents this amazing design offering 2541sqft of finished living space. Loaded with standard upgrades & features... Including 9' ceilings through main floor & lower level, oversized windows & doors, plenty of pot lighting & hardwood flooring. High quality specifications and attention to detail with every home. Our plans or yours custom built & personalized to suit your lifestyle. In house architectural design services with interior design experts to assist every step of the way at no additional charge. Similar model homes to view at 114 Timberwalk Trail, Ilderton or 48 Benner Blvd, Kilworth. Note: Photos are from a previous model home & may show upgrades & elevations not included in this price. Family run local building company since 1996. (id:51300)
Sutton Group Pawlowski & Company Real Estate Brokerage Inc.
247 Sunset Drive
West Perth, Ontario
Welcome to your dream home in the lovely community of Mitchell! Located by the golf course this inviting 4 bedroom, 3 bathroom bungalow feels like home from the moment you walk in. The open concept flow of the living, dining and kitchen area is perfect for functional living and entertaining. This home was built in 2016 and has over 1560sq ft on the main floor and a fully finished basement, perfect for guests or family. With three spacious recreation rooms, there’s plenty of space for entertainment and relaxation throughout the home, you can even cozy up by one of the two gas fireplaces during the winter months, creating a warm and inviting atmosphere. \r\n\r\nAs you walk up to the home, you will see a lovely front patio, perfect for your morning coffee. In the back, off the kitchen, there is a covered back deck offering the perfect spot for gatherings, overlooking a beautifully maintained yard with a full fence for added privacy. You can enjoy the great outdoors with nearby walking trails, a golf course. This property is not just a home; it’s a lifestyle.\r\n\r\nAdditional features include 2 gas fireplaces, 2 car garage, concrete driveway and fenced back yard. Additionally the basement is set up for private living or suite. \r\n\r\nDon’t miss your opportunity to own this charming bungalow in Mitchell! Schedule your showing today! (id:51300)
Sutton Group - First Choice Realty Ltd.
93 Langford Drive
Lucan Biddulph, Ontario
Welcome to this fantastic all brick bungalow, located on a beautifully landscaped oversized corner lot in the heart of Lucan, Ontario. This home exudes charm and warmth, featuring an inviting sunken living room with a cozy gas fireplace, perfect for relaxing evenings or entertaining guests. With over 3700 square feet of living space, this home offers a thoughtfully designed floor plan. The bright formal dining area is situated right off the kitchen is ideal for hosting family meals or dinner parties. The convenience of main floor laundry adds ease to your daily routine, along with 3 generously sized bedrooms, and 4 bathrooms. The fully finished basement offers a large recreation room, giving you even more space for entertainment, hobbies, a home office and more. Outside, enjoy the convenience of a two-car attached garage and a concrete driveway with ample parking. The landscaped front yard, concrete patio and welcoming entrance enhances its curb appeal making this corner-lot gem stand out in the neighborhood. This charming bungalow in Lucan is the perfect combination of comfort, style, and practicality – a place you'll love to call home. Don’t miss your chance to own this beautiful property! (id:51300)
RE/MAX A-B Realty Ltd
53 Victoria Street
Centre Wellington, Ontario
COMMERCIAL ZONING IN PRIME LOCATION!! Welcome to your dream home & business opportunity combined in the heart of Elora! This exceptional 6 bedroom, 4 bathroom century home perfectly blends luxury living with versatile commercial potential, making it a truly unique find in one of the most sought-after locations in town. Step inside to discover an expansive layout filled with natural light and thoughtful details. The main residence features a well-appointed kitchen, multiple living spaces, and generous bedrooms, making it ideal for a large family or as a luxurious owner-occupied business. For entrepreneurs and investors, the commercial (C1) zoning opens the door to endless possibilities. Whether you're envisioning a boutique, bed & breakfast, or wellness centre, this property will accommodate your dreams. \r\n\r\nThe highlights don’t end there! The attached Airbnb offers an incredible income opportunity, with its own private entrance and cozy amenities that will delight your guests. The outdoor oasis is equally impressive, featuring a sparkling saltwater pool and a soothing sauna, all set within an expansive, private backyard. Perfect for entertaining or unwinding after a long day, this space is sure to become your personal retreat. With its unbeatable location just steps from Elora’s vibrant shops, restaurants, and the picturesque Grand River, this property is truly a rare find. Don't miss out on the chance to own a piece of Elora’s history with this unique offering. (id:51300)
Red Brick Real Estate Brokerage Ltd.












