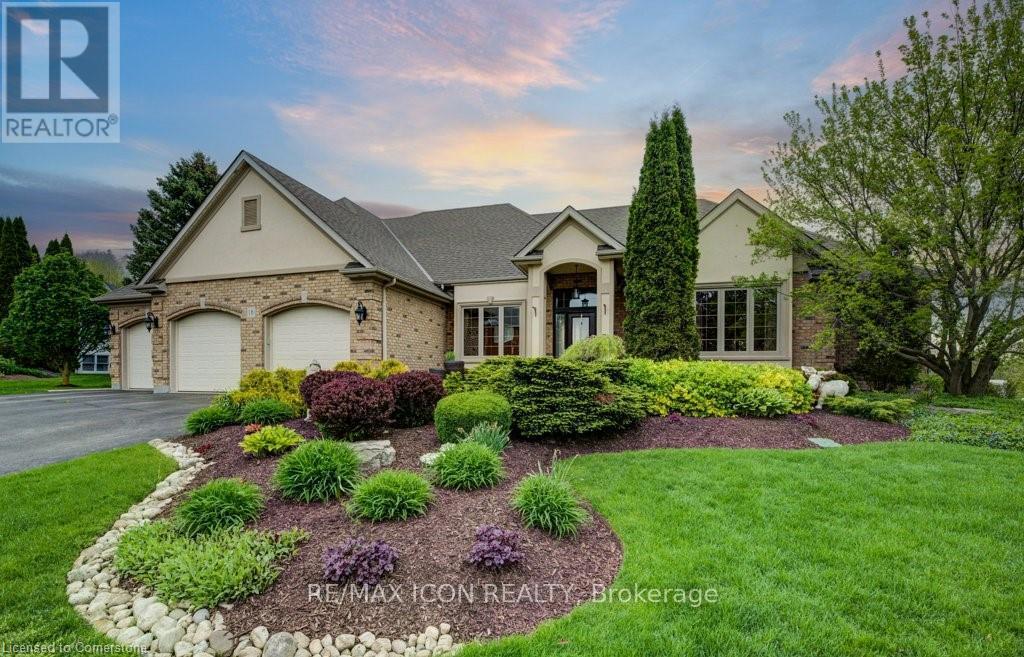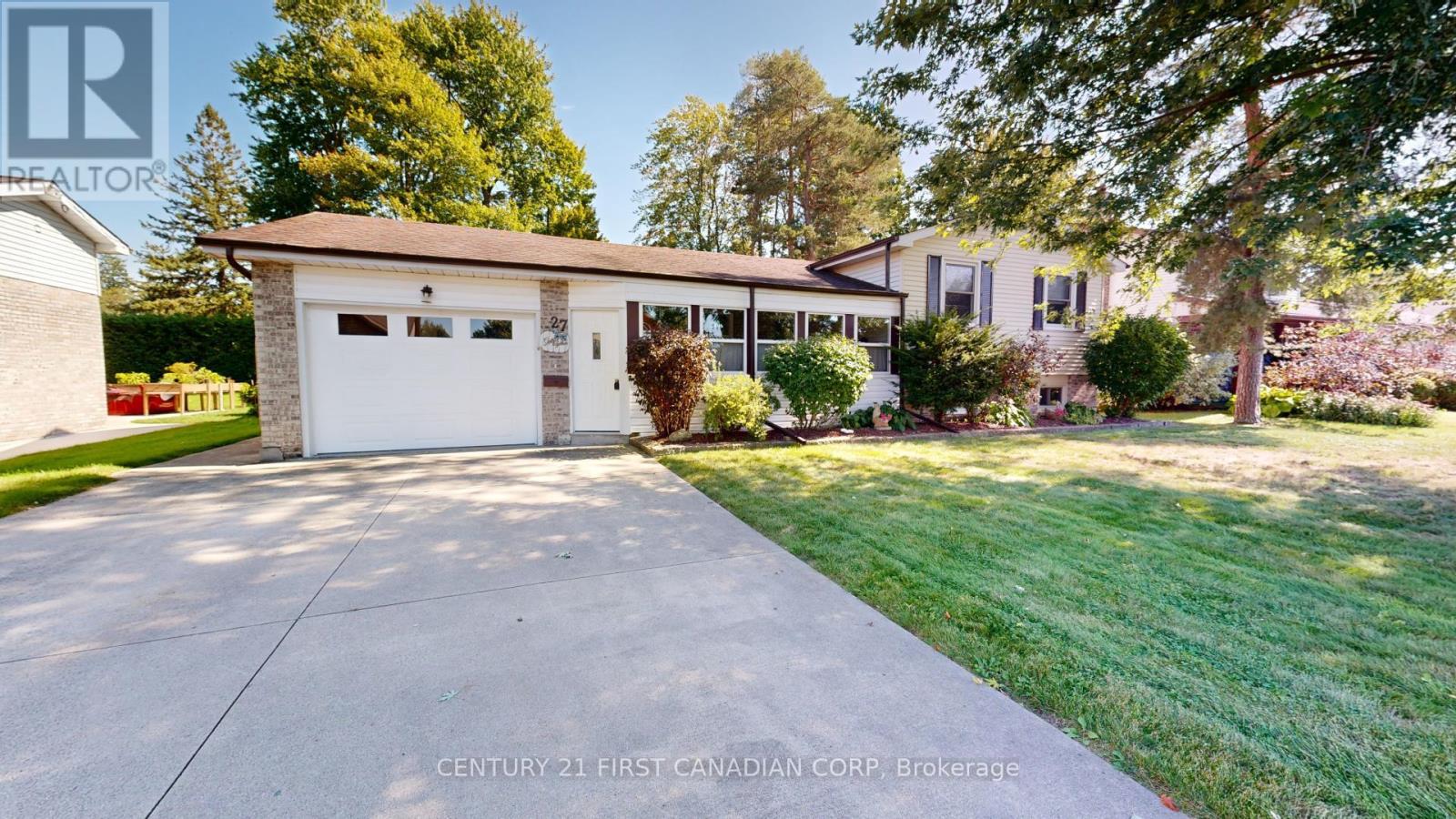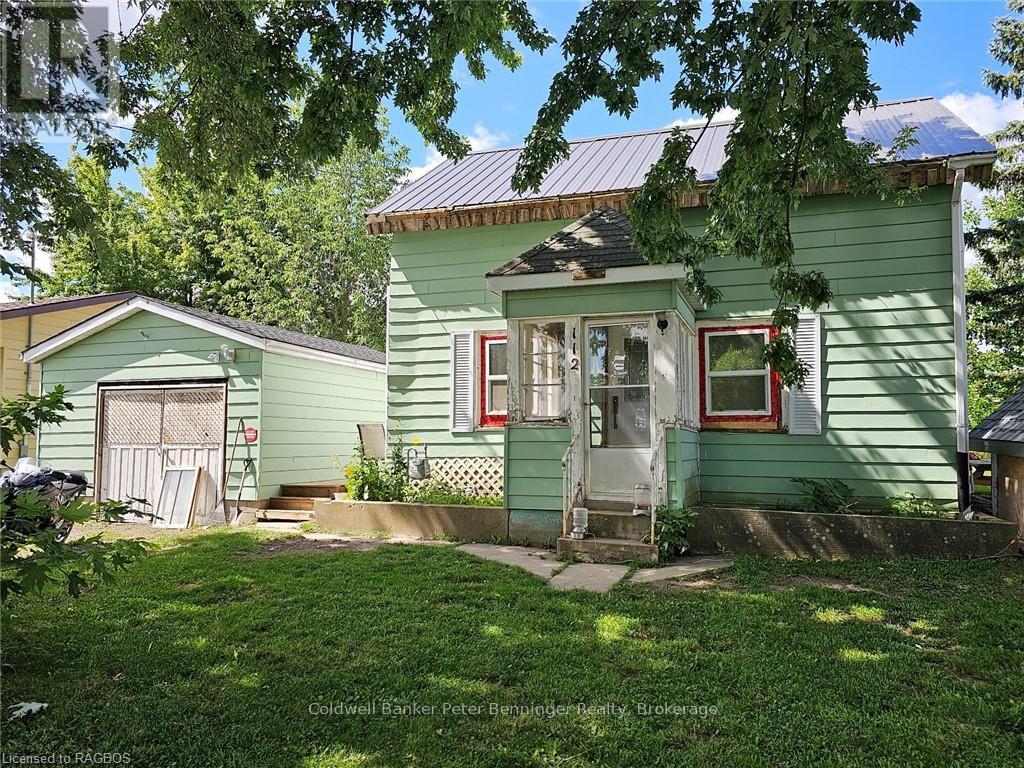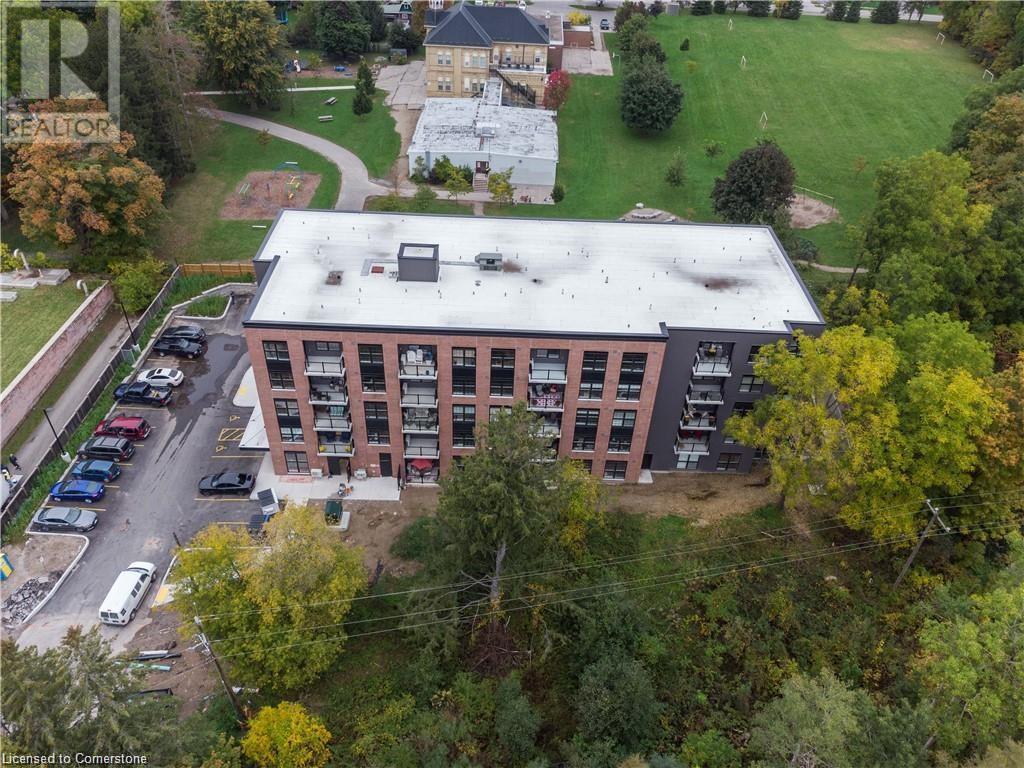Listings
18 Anita Drive
Wellesley, Ontario
This stunning executive-style statement home is located in a luxurious country paradise just minutes from the city. It features 11-ft ceilings, cove moldings, hardwood plank & ceramic flooring on the main level, and more than 5,000 sqft of living space. This distinguishing home rests on a .04-acre professionally landscaped lot with picturesque views backing onto lush farm fields. The grand foyer opens to a chic office area which was previously used as a formal dining room and can easily be transformed back. One of the many focal points is a haven for culinary enthusiasts - the gourmet kitchen. It features two islands, Cabria Quartz countertops, ample cabinetry, high-end built-in appliances including an espresso machine, and a gas stove with pot filler. It seamlessly transitions into the family & dining room complete with sliding doors leading to a custom-built 3-season sunroom. That, in turn, leads out to a composite deck & patio, a fire pit and beautifully landscaped east-facing oasis - perfect for coffee at sunrise or evenings stargazing surrounded by sounds of nature. The luxurious primary bedroom serves as a spacious retreat, featuring the requisite walk-in closet and impeccably updated spa-like ensuite. Next to the primary is a second bedroom with its own ensuite and large closet. The fully finished basement has a separate entrance from inside the garage and offers a spacious in-law suite with full kitchen, 2 bedrooms, a 3-piece bathroom, and laundry - ideal for visitors or multi-generational living. Theres also a large, bright recreation room fully equipped for entertaining, with a full bar and pool table. The pice de resistance down here is a temperature-controlled wine cellar! The triple-car garage provides ample space for all your family vehicles and toys! Wi-Fi controlled Gemstone Lighting illuminates the exterior soffits providing seasonal ambiance. This home seamlessly blends luxury, space and adaptability to accommodate your family's unique lifestyle. **** EXTRAS **** Inclusions (1/2): Built-in Microwave, Dishwasher, Dryer, Garage Door Opener, Gas Stove, Microwave, Range Hood, Refrigerator, Stove, Washer, Window Coverings, Wine Cooler (id:51300)
RE/MAX Icon Realty
18 Anita Drive
St. Clements, Ontario
This stunning executive-style statement home is located in a luxurious country paradise just minutes from the city. It features 11-ft ceilings, cove moldings, hardwood plank & ceramic flooring on the main level, and more than 5,000 sqft of living space. This distinguishing home rests on a .04-acre professionally landscaped lot with picturesque views backing onto lush farm fields. The grand foyer opens to a chic office area which was previously used as a formal dining room and can easily be transformed back. One of the many focal points is a haven for culinary enthusiasts - the gourmet kitchen. It features two islands, Cabria Quartz countertops, ample cabinetry, high-end built-in appliances including an espresso machine, and a gas stove with pot filler. It seamlessly transitions into the family & dining room complete with sliding doors leading to a custom-built 3-season sunroom. That, in turn, leads out to a composite deck & patio, a fire pit and beautifully landscaped east-facing oasis - perfect for coffee at sunrise or evenings stargazing surrounded by sounds of nature. The luxurious primary bedroom serves as a spacious retreat, featuring the requisite walk-in closet and impeccably updated spa-like ensuite. Next to the primary is a second bedroom with its own ensuite and large closet. The fully finished basement has a separate entrance from inside the garage and offers a spacious in-law suite with full kitchen, 2 bedrooms, a 3-piece bathroom, and laundry - ideal for visitors or multi-generational living. There’s also a large, bright recreation room fully equipped for entertaining, with a full bar and pool table. The pièce de resistance down here is a temperature-controlled wine cellar! The triple-car garage provides ample space for all your family vehicles and toys! Wi-Fi controlled Gemstone Lighting illuminates the exterior soffits providing seasonal ambiance. This home seamlessly blends luxury, space and adaptability to accommodate your family's unique lifestyle. (id:51300)
Davenport Realty Brokerage - Brokerage 2
155 Clyde Street
Wellington North, Ontario
Discover your own private oasis with this breathtaking 3.44-acre property in picturesque Mount Forest, offering stunning views of Mill Pond! This spacious home perfectly combines country living with modern comforts, featuring 3 large bedrooms, 3 bathrooms, a 4-car garage, and a finished basement ideal for families, retirees, or anyone in search of peace and space. The basement provides plenty of storage, a cold room for food storage, and a recreation room for relaxation. Outside, enjoy abundant space for gardening and outdoor activities, surrounded by lush greenery. With updated appliances, natural light, and cozy living areas, this nature lover's paradise offers a serene escape. Whether you're seeking a family home or a weekend getaway, this property presents endless possibilities in a tranquil setting. Conveniently located just minutes from local amenities and the charm of Mount Forest, this home is ready for you to make your own. Don't miss this rare opportunity to own a piece of paradise a perfect blend of space, comfort, and countryside charm! (id:51300)
Royal LePage Platinum Realty
277 Main Street
South Huron, Ontario
Excellent Prime Pizza business in Exeter, ON is For Sale. Located at the intersection of Main Street S/Gidley St W. Surrounded by Fully Residential Neighbourhood, Close to Schools, Parks, South Huron Recreation Centre, Skating Club, Lots of foot traffic, busy area and much more. Great business that with Low Rent, Long Lease and so much opportunity to grow the business even more. Weekly Sales: $8200 - $10,100/m, Rent: $2737/m including TMI & HST, Lease Term: Existing + 5 + 5 years option to renew. (id:51300)
Homelife/miracle Realty Ltd
2 Mackenzie Street
Southgate, Ontario
Welcome to 2 Mackenzie St.! Don't Miss Out Brand New Premium Corner Lot, Open Concept 4 Bedrooms with 4 full Bathrooms on 2nd floor, Walk-Out Detached Home In The Southgate Municipality Of Dundalk, Grey County! Beautiful Layout, Hardwood Floors, Upgraded Staircase, Kitchen W/Granite Countertops, S/S Appliances, Overlooking Family Room, Main Floor Laundry, Master Bedroom With Walk In Closet & 5 Pc Ensuite Bath, and many more. (id:51300)
RE/MAX President Realty
26 Nicholson Street
Lucan Biddulph, Ontario
Looking for a two-story home lightly lived in, with a family oriented laid out? You've found it!! Newly painted, walking distance to elementary school. Located in the beautiful town of Lucan, sits this beautiful 5 yr old home. The main floor of this home holds an open concept kitchen, dining room as well as family room, perfectly located is the mudroom which also serves as the laundry room just off the garage. The main foyer is large and bright with a large 2pc. off to the side and out of the way! The 2nd storeys of this home holds 3 large bedrooms, as well as a large 4pc washroom. The master features a 5pc ensuite as well as large walk-in closet measuring 11'11""x4'1""! The basement of this home is un-spoiled yet well laid out, ready for your finishing touches with an approximate measurement of 25'11""x36'3"" of open space! Out back you'll find a large deck perfect for entertaining while the kids and pets take advantage of the fully fenced back yard. Double car garage, paved driveway for 4 vehicles. **** EXTRAS **** Newly painted, walking distance to elementary school, hot water tankless owned (id:51300)
Ipro Realty Ltd.
123 Watts Drive
Lucan Biddulph, Ontario
Stunning 4 bedroom design with separate entrance to the basement. This home comes with great finish throughout in Olde Clover Village community of Lucan. Quartz counters, hardwood on the main level, 4 bedrooms with 3 bathrooms this is a great opportunity to move to one of Lucan's best communities. Please call for a full package with plans and details. (id:51300)
Nu-Vista Premiere Realty Inc.
277 Main W/s Street S
Exeter, Ontario
Excellent Franchised Prime Pizza business in Exeter, ON is For Sale. Located at the intersection of Main Street S/Gidley St W. Surrounded by Fully Residential Neighbourhood, Close to Schools, Parks, South Huron Recreation Centre, Skating Club, Lots of foot traffic, busy area and much more. Great business that with Low Rent, Long Lease and so much opportunity to grow the business even more. Weekly Sales: $8200 - $10,100/m, Rent: $2737/m including TMI & HST, Lease Term: Existing + 5 + 5 years option to renew. (id:51300)
Homelife Miracle Realty Ltd
2143 Bleams Road
Wilmot Township, Ontario
THE ONE that you’ve been dreaming of - Welcome to 2143 Bleams Road. This newly constructed estate style home offers over 6000 square feet of living space. In this home you will experience timeless design, undeniable luxury & livability. Find yourself surrounded by high end features & finishes including high ceilings, triple glazed European windows, marble tile floors, arched European entry doors & more. The elegant double-sided Roman clay fireplace features the living room & the dinette on either side. Solid white oak cabinets, porcelain countertops that serve as a double waterfall edge for the 10' island & as a full height backsplash, high end paneled appliances & the Majestic double-range oven make this a chef's kitchen. The pantry is an undeniably useful extension of the kitchen, the colour drenched mud room is the perfect landing spot for the family & the main floor office is the perfect work space. W/ cathedral ceilings, a fireplace, sizable WIC & 5-piece ensuite the primary is a show stopper! The ensuite includes a porcelain tile shower w/ a bench, curved double vanity w/ travertine countertops, soaker tub & water closet. In addition are 4 secondary bedrooms, each with an ensuite. Enjoy the bonus space on the second floor, use it as an office, playroom, or home gym. The laundry room is conveniently located on the second floor. The basement offers space for a playroom or the perfect location for a speakeasy! W/ entertaining in mind a wet bar w/ beverage fridge are in place & the rec room can be converted into a home theatre. The basement also includes a 3-pc bathroom w/ a walk-in tile shower, that along with the separate entrance from the garage into the basement, makes this the perfect set-up for multi-generational families. W/ the expressway nearby, you can be in Kitchener in 5 minutes. This home was professionally designed by Lush Designs who curated a transitional home w/ no expense spared. Book your showing today because this could be THE ONE! (id:51300)
Royal LePage Wolle Realty
27 Adelaide Street
Minto, Ontario
Welcome Home. Beatiful 4 level side split in the lovely community of Harriston. This immaculately kept home boasts 3 bedrooms, 2 full bathrooms, 2 living areas and attached garage. Measuring much larger than it appears at 2110 sq/ft over 4 levels not including the large sunroom on the front of the house. Pride of ownership abounds as you walk through this home. Enter the yard through large sliding patio doors to a partially covered deck that overlooks very mature landscaping with years and years of cultivation and care. Level 3 could easily support a 4th and even a 5th bedroom if so desired. Cozy up in the family room infront of the natural gas, stand alone, cast iron fireplace and unwind on those chilly winter nights. Lounge with a cold cocktail on the back deck and watch all the birds during those warm summer evenings. This property leaves no stone unturned and could appeal to a meriad of suiters. This is a must see property to truly appreciate the level of care and dedication make such a wonderful space. Dont miss the fantastic virtual tour for your convenience. Don't hesitate and miss this one! (id:51300)
Century 21 First Canadian Corp
112 George Street
Arran-Elderslie, Ontario
This small home is lived in year-round but could use a handyman's touch to bring back her back to her charming little self. Back deck, side patio and detached garage are pleasant features. Natural Gas access at the road. Located in a desirable neighbourhood, on a generous lot, you may find this a decent investment opportunity. Empty North corner lot beside is owned by the church that is the neighbour to the West. Doc Milne Park is located a block away, which is flanked by the Saugeen River. The Village of Paisley offers almost all amenities close at hand, and has an exceptional quality of life. Growing in all the right places, there are plenty of recreational and artistic opportunities, events and activities for all ages. The coming months and years will see an increase in population and commerce, all within 25 minutes from Bruce Nuclear Power, or 15 minutes to the sandy beaches of Lake Huron. Welcome to the Village where the Teeswater and Saugeen Rivers meet and be a part of something special. MPAC Property Assessment is from 2016. Water/Sewer billing is separate from property taxes. (id:51300)
Coldwell Banker Peter Benninger Realty
88 Gibson Street Unit# 207
Ayr, Ontario
Welcome to condo living in Ayr! This modern mid-rise condo development is perfect for first-time home buyers, those looking to downsize, or anyone seeking an excellent investment opportunity. This suite features 1 bed + 1 den, 1 bath, 885 sq ft of living space, and a private 84 sq ft balcony. The open-concept kitchen, living, and dining area is filled with natural light and boasts modern finishes throughout. The primary bedroom includes a walk-in closet and convenient access to the 4-piece bathroom. Luxury vinyl plank flooring (carpet-free), granite countertops in the kitchen and bath, stainless steel appliances, and in-suite laundry add to the appeal. The building features a secure entrance with an intercom system for added peace of mind. Residents can enjoy an amenity room on the 1st level, complete with a kitchenette and washroom access. One parking space is included. Located at the end of Gibson Street in downtown Ayr, Piper's Grove is conveniently located close to parks and walking trails and is just a short drive to Cambridge, Kitchener, Paris, Brantford, and Woodstock. Piper's Grove offers a blend of modern luxury and a welcoming community! (id:51300)
RE/MAX Twin City Realty Inc. Brokerage-2












