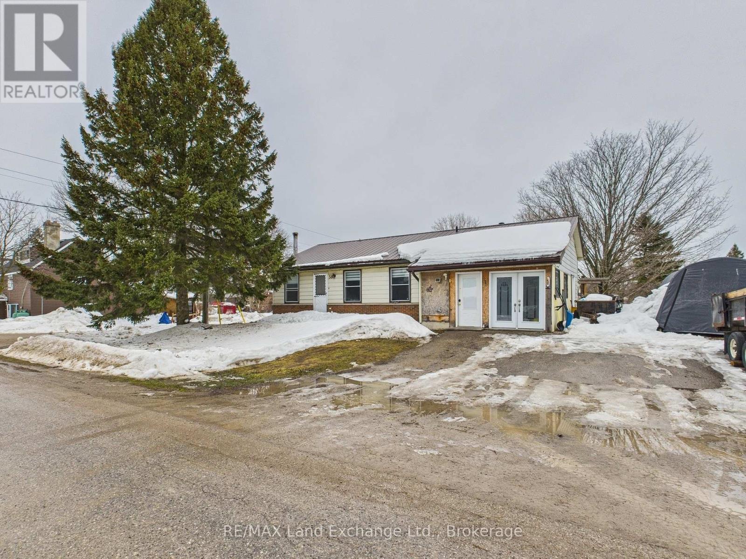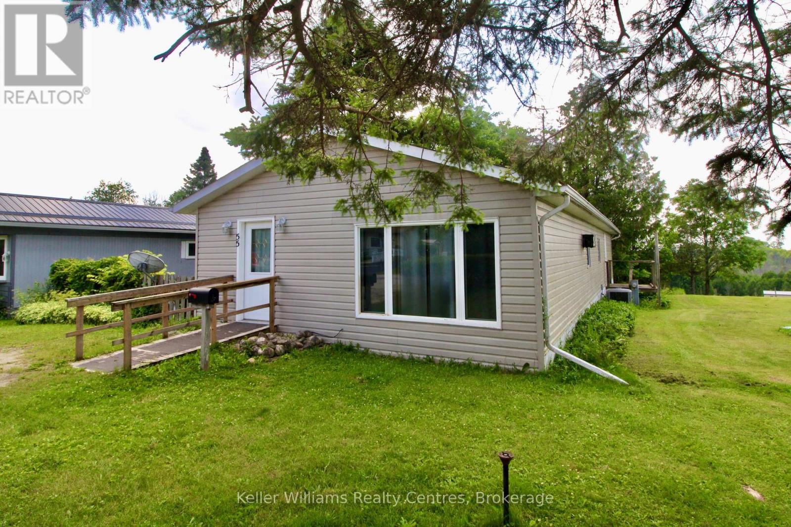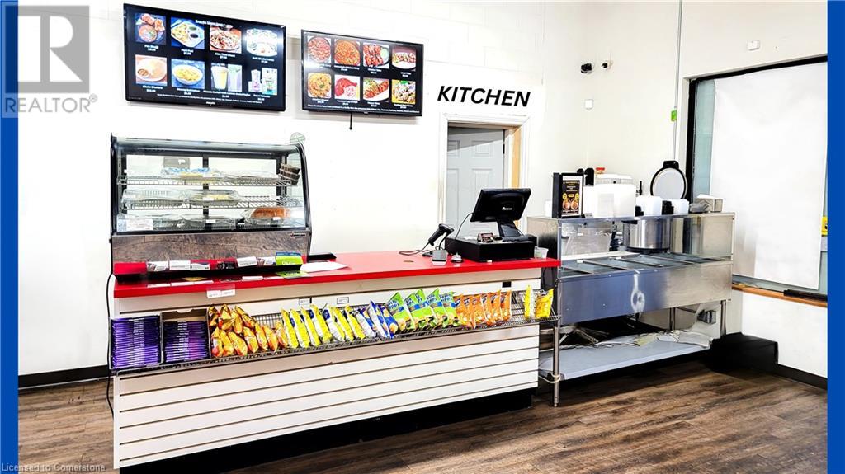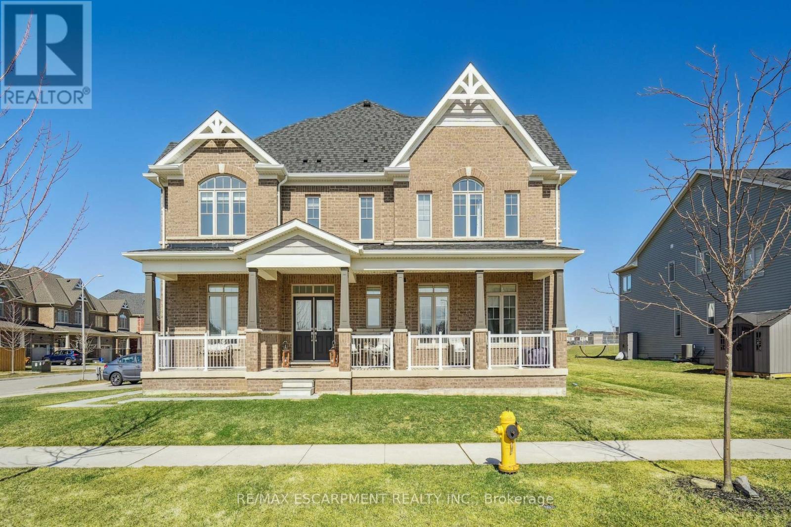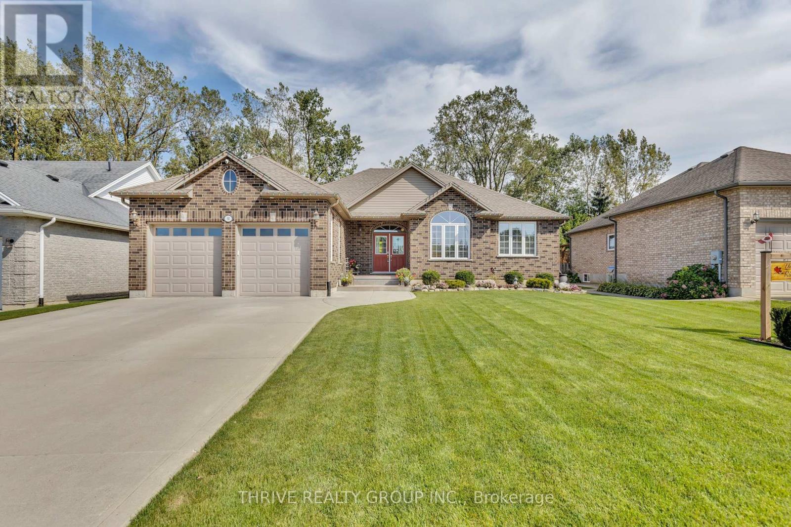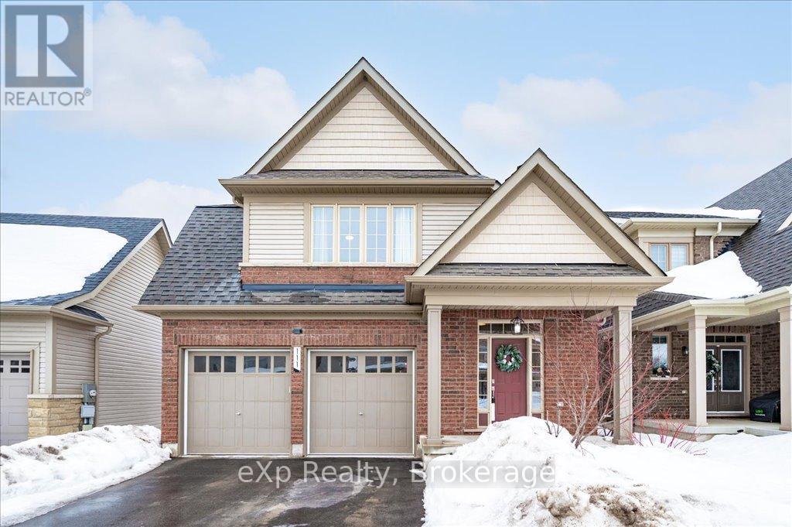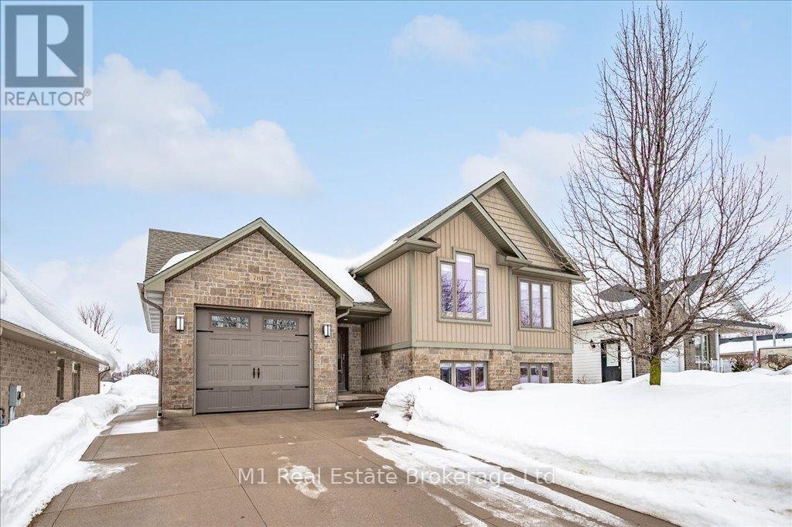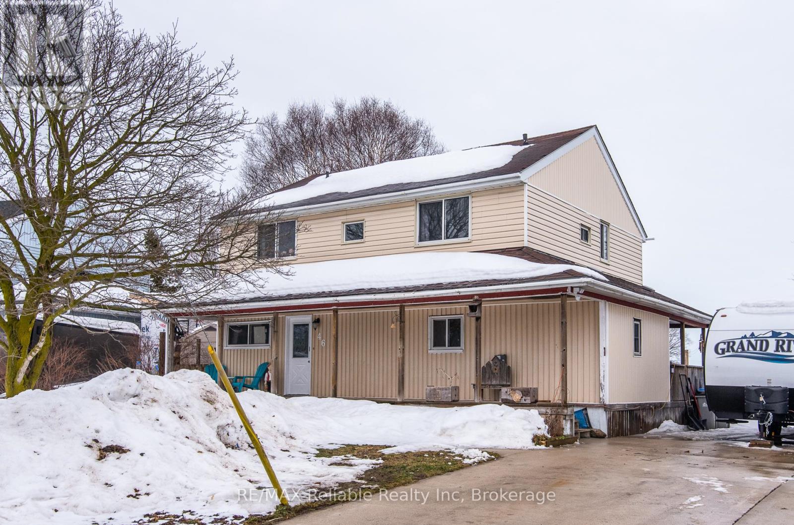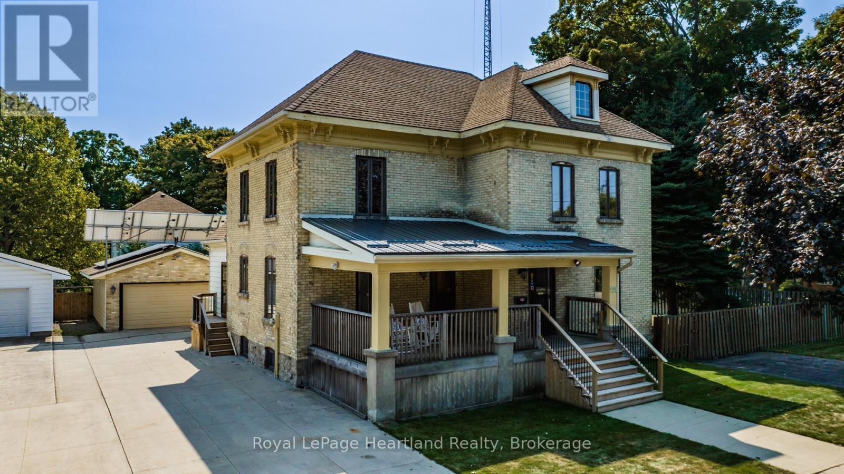Listings
58 Albert Street
Ashfield-Colborne-Wawanosh, Ontario
This charming and affordable bungalow in Dungannon offers two spacious bedrooms and two well-appointed bathrooms, it's ideal for a small family, couple, or those looking to downsize. The home sits on a generous lot, providing ample outdoor space for gardening, recreation, or potential expansion. The property is thoughtfully designed with a cozy living area, a fully equipped kitchen, and large windows. Whether you're relaxing indoors or enjoying the outdoor space, this bungalow offers a fantastic opportunity to own a comfortable home in a great location at an affordable price. (id:51300)
RE/MAX Land Exchange Ltd.
570 James Street
Centre Wellington, Ontario
It's an absolute pleasure to represent yet another exceptional 2 storey home to-be -built by local builder Diamond Quality Homes. An exceptional builder with a reputation of quality, care & impeccable workmanship. Located walking distance to the majestic Grand River, Cataract Trail, schools, parks & many shops & restaurants of historic downtown Fergus. Beginning with the huge lot with over 200 ft rear yard, the home will be nicely set back from the street in complete privacy & providing the outdoor space you need yet maintaining the convenience of in-town living. With 2860 square feet on the upper 2 levels, this wonderful family home features 9' ceilings throughout the open concept main floor. Gourmet kitchen will cater to the aspiring chef and features high end stainless appliances, granite countertops, tile backsplash, two tone cabinetry and designer lighting. Adjoining great room is flooded in natural light and spacious dining area has walk out to private rear yard. Upper level has 4 generous bedrooms. Bedroom #2 boasts walk in closet & ensuite bath. Primary bedroom will spoil your senses with a walk in closet & luxury ensuite bath. With premium fixtures & finishes throughout, this is another example of the true craftsmanship that Diamond Quality has been known for over generations. An excellent home with loads of value, worth a closer look. (id:51300)
Keller Williams Home Group Realty
55 - 302694 Douglas Street
West Grey, Ontario
Affordable retirement living in an excellent park at the edge of town! Welcome to Durham Mobile Home Park, a well run community for empty nesters, with spacious lots overlooking the countryside. This home offers 1048 sq ft of living space, with 2 bedrooms, 1 bathroom, laundry, an open concept kitchen/living area, and a large mud/hobby room that walks out to a spacious partially covered back deck. Home is heated with a natural gas furnace (2014) and also has central air conditioning (2021). The back yard is very private offering mature trees & a great sized shed for your belongings. The town of Durham is only a 3 minute drive down the road for all your amenities (groceries, gas, hospital, medical clinic, etc). Park fees are $675/month and include the land lease, water, septic, taxes, communal garbage bin, and bi-weekly recycling pick up. Enjoy simple living in the countryside, with a great community surrounding you. Come take a tour! (id:51300)
Keller Williams Realty Centres
1020 Ontario Street Unit# 7
Stratford, Ontario
A True Gem of a business! Thriving Indian GROCERY STORE with TAKE OUT & CATERING Business in Stratford, ONTARIO! Turnkey opportunity to own an established grocery store bundled with takeout & catering business in a very prime location! Situated at one of the main plaza's of Stratford with ample parking, this business benefits from high visibility and a strong customer base. What's includeded? A fully stocked Grocery store (2100 sq ft), State of the art kitchen (500 sq ft), 2019 Ford Cargo Van, Running Inventory included (Also includes: Kitchen Range, Hood, Freezers, Fridge, POS, Tandoor & other cooking equipment) Located at intersection of Highway 8 and Road 111 ,Stratford. Full training provided for the new owner & option to retain the staff. (Whether you are a seasoned business owner or a first-time entrepreneur, this multiple business opportunity bundled in one, is your gateway to a rewarding & profitable venture) (id:51300)
RE/MAX Excellence Real Estate Brokerage
100 Taylor Avenue
Guelph/eramosa, Ontario
Charming End-Unit Townhome with Park Views in Rockwood! Welcome to 100 Taylor Avenue, a stunning end-unit townhome nestled in the heart of Rockwood's family-friendly community. Built in 2020, this beautifully designed 1,824 sq. ft. home offers modern comforts, a spacious layout, and breathtaking views of Rockmosa Park right across the street! Step inside and be greeted by 9 foot ceilings and gleaming hardwood floors that set the stage for the inviting open-concept living, dining, and kitchen area, perfect for entertaining or cozy nights in. The separate den/office at the front of the home provides the ideal workspace or reading nook. Upstairs, you'll find three generous-sized bedrooms, including a primary suite that feels like a private retreat, featuring a beautiful accent wall, two walk-in closets, and a luxurious 4-piece ensuite with a soaker tub and separate shower. The convenience of an upstairs laundry room makes daily living even easier. Enjoy your morning coffee or unwind in the evening on the charming full-length front porch, where you can relax while taking in the scenic views of the park. A single-car garage and double driveway provide ample parking, and the home's prime location makes it ideal for commuters - just a 15-minute drive to Guelph, 15 minutes to the Acton GO Station, and 25 minutes to Milton. You're also close to local schools, trails, and community amenities. This is more than just a house, it's a place to call home. Don't miss your chance to own this incredible property in Rockwood! (id:51300)
RE/MAX Escarpment Realty Inc.
82 London Road
Bluewater, Ontario
An excellent opportunity in today's housing market. Attractively priced 3 bedroom house with an updated kitchen and bathroom. New HighEfficiency Gas Furnace Installed in December 2024. Full year round comfort as well with Central Air. Lots of Parking. All appliances included. An ideal property for an investor and a great property for your first home purchase. A newly installed 200 amp hydro panel. One of the few houses in the area priced attractively. With these lower mortgage rates this makes this property even more affordable. Taxes include Hensall Lagoon debenture annually of $389.46, water debenture annually of $656.24 and garbage/recycling of $220.00. (id:51300)
Coldwell Banker Dawnflight Realty Brokerage
50 Fairview Drive
Lambton Shores, Ontario
Welcome to your dream home in the family-oriented community of Arkona! This stunning 3+1 bedroom, 2+1 bath open-concept bungalow offers 3,173 sq. ft. of luxurious living space, perfect for families and entertaining.As you step inside, you'll be greeted by a bright and airy open floor plan, seamlessly connecting the living, dining, and kitchen areas. Large windows bathe the space in natural light and provide picturesque views of your backyard. The modern kitchen features ample cabinetry and counter space, ideal for culinary enthusiasts.Enjoy the convenience of main floor laundry and a spacious primary suite with an ensuite bathroom. Two additional well-appointed bedrooms provide plenty of room for family or guests.Step outside to your fully fenced backyard, where you ll find a large deck perfect for summer barbecues and relaxing evenings. The fully finished basement features a cozy rec room, an additional bedroom, and a third bathroom, providing extra space for recreation or guest accommodations.With a double car garage and a concrete laneway, parking and storage are a breeze. Located in a growing town with a strong sense of community, this home is not just a place to live, but a lifestyle to embrace, including a backyard backing onto a golf course, just steps away. (id:51300)
Thrive Realty Group Inc.
111 Farley Road
Centre Wellington, Ontario
Discover the perfect blend of style and functionality in this stunning bungaloft in Fergus! With 2,026 sq. ft. of bright, modern living space, this meticulously maintained home showcases true pride of ownership inside and out. Nestled in a quiet neighbourhood, this home offers the perfect retreat while keeping you close to local amenities. Step inside to a thoughtfully designed layout with four spacious bedrooms and three(+1) bathrooms. The open-concept main floor is filled with natural light, featuring a sleek kitchen, elegant dining space, and a cozy living area. Upstairs, two bedrooms share a convenient ensuite, making it the perfect setup for family or guests. The basement remains a blank slate for your finishing touches but already features a beautifully finished bathroom, adding value and flexibility. With ample storage throughout, this home is as practical as it is inviting. This highly sought-after bungaloft wont last long - schedule your showing today and see what makes this home so special! (id:51300)
Exp Realty
781 Princess Street
Wellington North, Ontario
Welcome to 781 Princess Street, a custom raised bungalow which will be sure to impress. This well thought out home offers a comfortable and inviting living space, perfect for families, retirees, or anyone looking for a peaceful retreat. Featuring four spacious bedrooms and two well-appointed bathrooms, this home is designed for both relaxation and practicality. The modern kitchen provides ample storage and counter space, making meal preparation a breeze, all the appliances have recently been upgraded, while the generous living area is ideal for family gatherings and entertaining guests. A fully finished basement with 9 foot ceilings offers additional living space, perfect for a recreation room, home office, or guest suite. The property also boasts a heated garage with inside and yard access, ensuring convenience year-round. Outside, features a gazebo and patio area, making it the perfect spot to unwind. Roof replaced in 2020 with lifetime warranty. Located in a family-friendly neighbourhood, this home is close proximity from a new recreation centre and pool, hospital, medical centre, park, and walking trails, providing plenty of opportunities for outdoor activities. Mount Forest is a welcoming community known for its charm and vibrant atmosphere. With a strong real estate market and median home prices reflecting the value of this sought-after area, this home is a fantastic investment. (id:51300)
M1 Real Estate Brokerage Ltd
46 Victoria Boulevard
Huron East, Ontario
If you're looking to upsize your family home, look no further. Wonderful 4-bedroom home located minutes to Seaforth and Clinton. You'll appreciate quiet mornings and relaxing evenings on your large front porch and new back deck. The outdoor space in this home is a fantastic place for kids and pets! Inside features a great floorplan, gorgeous wood burning fireplace and enough room to host your family & friends! The main floor office space, renovated bathroom and large mudroom/pantry make this a very versatile home. Upstairs you'll find very spacious bedrooms and great closet space in each room. In case you'd like even more space, the basement is ready for your finishing touches. Hobby enthusiasts will appreciate the large shed workshop to store your tools and toys! Book your showing today! (id:51300)
RE/MAX Reliable Realty Inc
123 Elgin Avenue W
Goderich, Ontario
**Charming Two-Story Family Home for Sale** Welcome to your dream home! This stunning character-filled two-story residence boasts 4 spacious bedrooms and 2 beautifully appointed bathrooms, perfect for growing families. As you step inside, you'll be greeted by exquisite hardwood floors that flow throughout the main level, showcasing the home's timeless elegance. The craftsmanship is evident with stunning woodwork that adorns every corner, creating a warm and inviting atmosphere. The original banister leading up the stairs adds a touch of history and charm, guiding you to the upper level where comfort awaits. The expansive primary bedroom is a true retreat, featuring a generous walk-in closet and its own exclusive staircase for added privacy. Every family member will appreciate the ample space and thoughtful design throughout the home. Step outside to discover a double lot that includes a gorgeous in-ground pool, ideal for summer fun and relaxation. The large covered front porch invites you to enjoy leisurely afternoons, while the spacious detached garage and two private driveways provide convenience and ample parking. As an added bonus this home is fully equipped with the option to switch to solar panel energy. 123 Elgin Ave. has been lovingly maintained over the years and is ready to welcome its new owners. Centrally located near Goderich's downtown core and the beach, it offers the perfect blend of tranquility and accessibility. Don't miss your chance to make this enchanting property your own! Schedule a viewing today and experience the charm and warmth of this beautiful home firsthand. (id:51300)
Royal LePage Heartland Realty
320 Marlborough Street
South Huron, Ontario
Welcome to 320 Marlborough St! This beautifully updated 4-bedroom, 2.5-bath bungalow offers modern elegance while preserving the charm of its well-established subdivision. Situated on a spacious lot with mature trees, this home has been thoughtfully renovated with high-quality craftsmanship and stylish finishes throughout. Recent updates include windows, roof, furnace, sump pump, and all-new finishes completed in 2024. The stunning kitchen features sleek cabinetry, quartz countertops, and stylish appliances, while all bathrooms have been fully updated with modern fixtures and elegant details. The open-concept main level is filled with natural light, providing a warm and inviting space for everyday living and entertaining. The finished basement adds incredible versatility, featuring two additional bedrooms, a full bathroom, and a secondary living space, perfect for guests, extended family, or a recreation area. With all major renovations completed in 2024, this move-in-ready home offers the luxury of modern upgrades in a well-loved community. Don't miss this opportunity! (id:51300)
Prime Real Estate Brokerage

