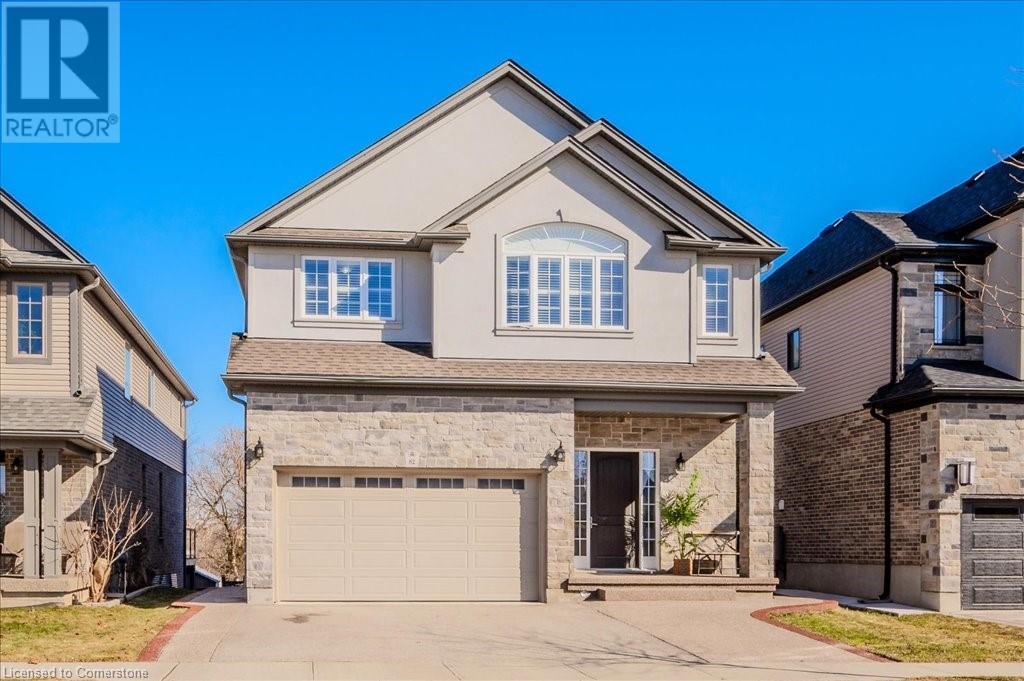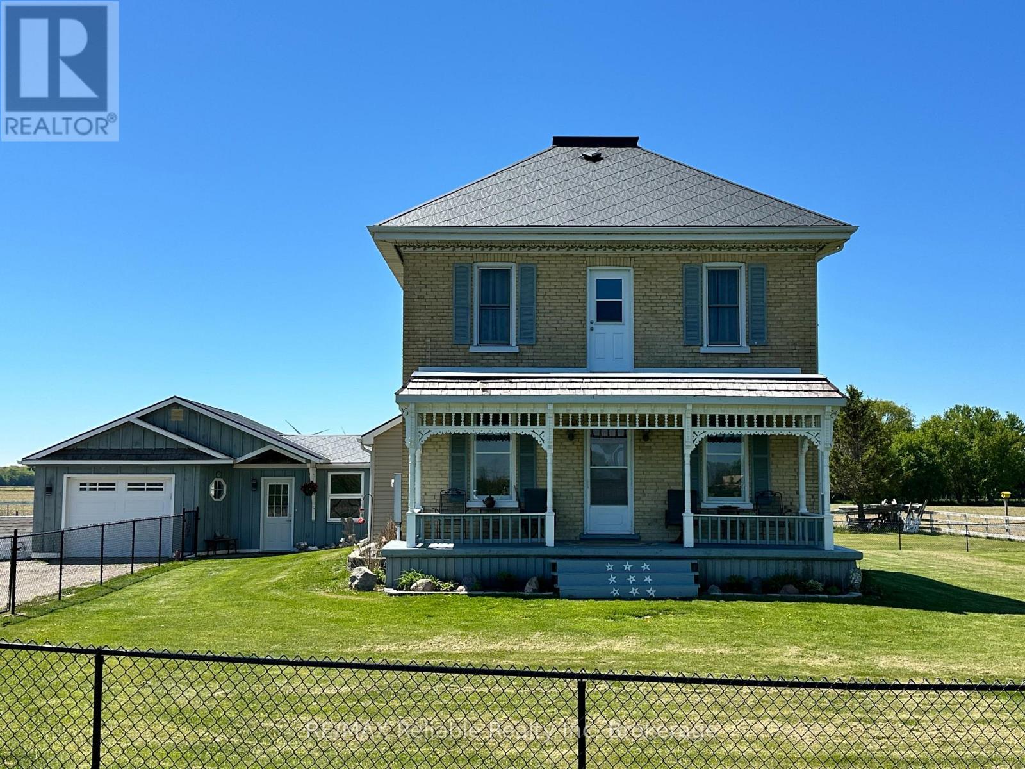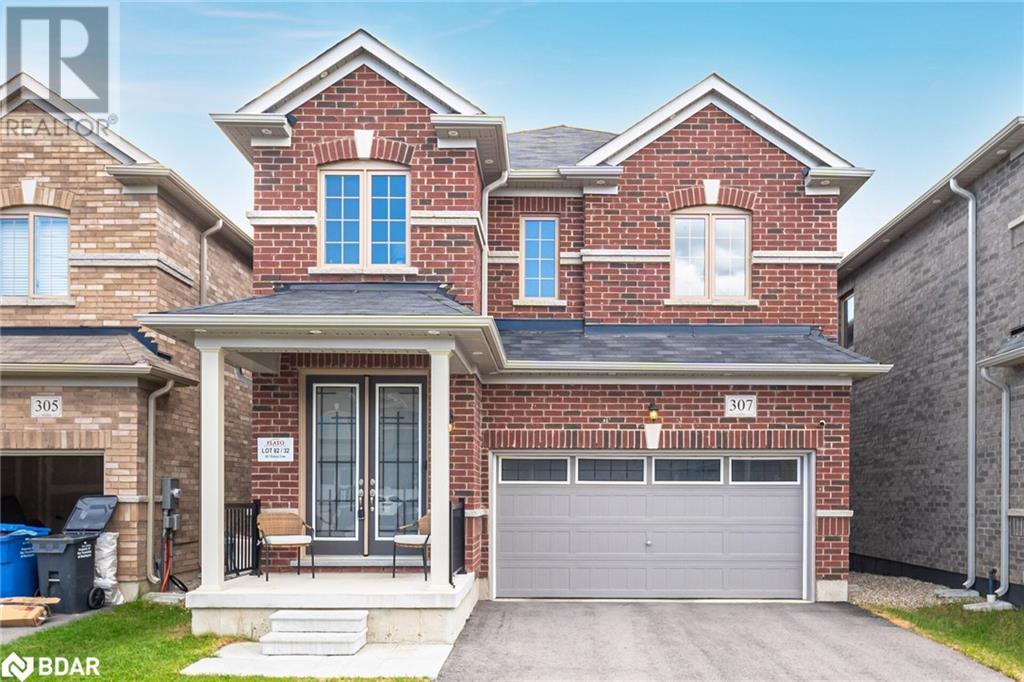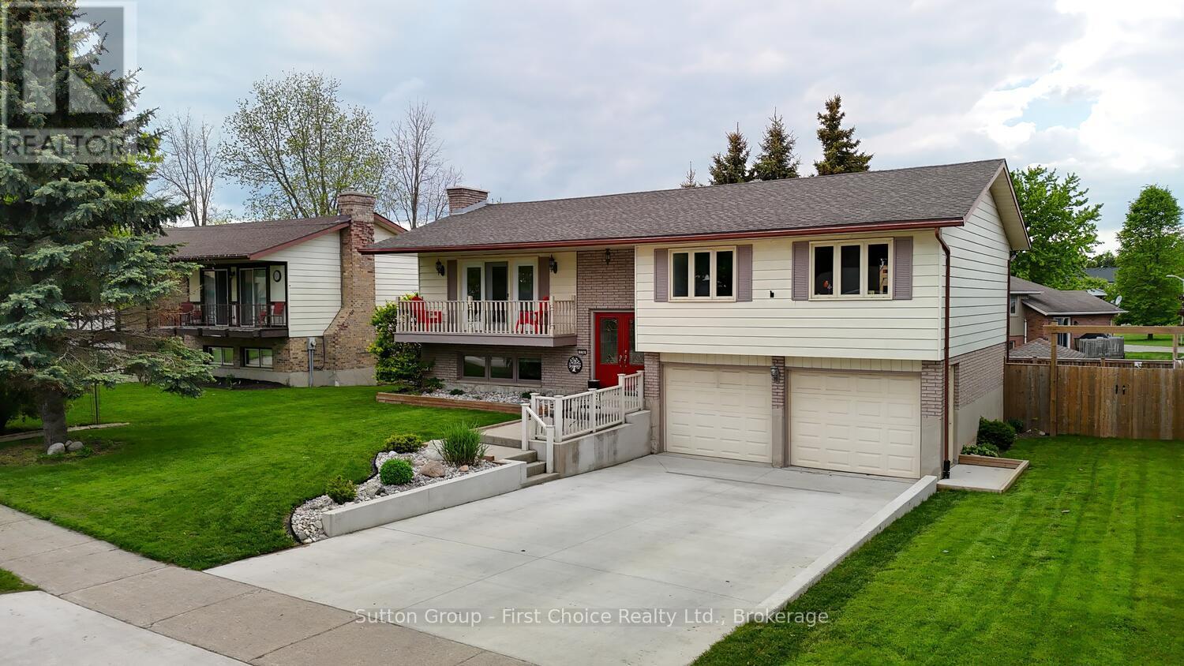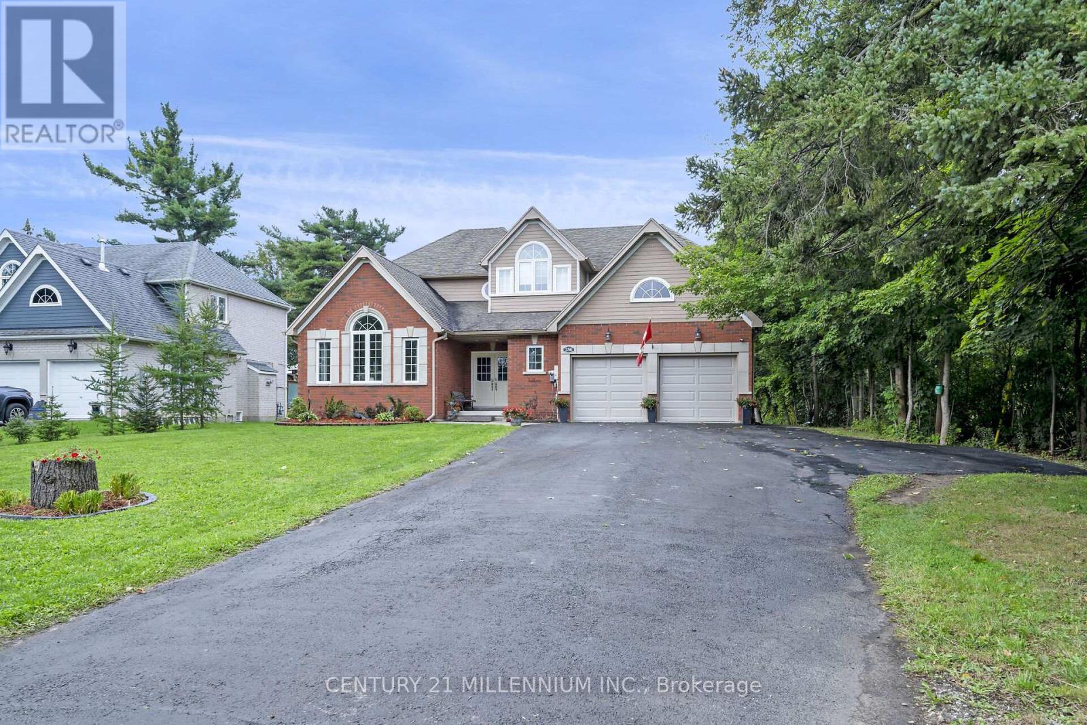Listings
82 River Ridge Street
Kitchener, Ontario
Welcome home to 82 River Ridge St in the highly desirable Lackner woods community. This 3000 st ft Hawksview built home features 4 plus 1 bedrooms and 4x5 baths. This immaculately cared-for home boasts many upgrades including; 10 ft ceilings on the main floor, hardwood floors, built-in kitchen appliances, a premium lot backing onto protected green space, a finished and walk-out basement, an open floor plan, and much more. Located close to all amenities, highways and parks, this home truly cannot be beat. Book your private viewing of this must-see property today. (id:51300)
Royal LePage Wolle Realty
34481 Hendrick Road
Bluewater, Ontario
Set on a stunning 1.78-acre lot, this affordable picturesque property blends timeless character with modern convenience. The charming century-old yellow brick home features a welcoming front porch and is complemented by a spacious BARN (approx. 28' x 21') and a versatile WORKSHOP (Main area approx. 18' x 30, side addition approx 14 x 30, Back addition approx 16 x 18) ,(cement floors in Main shop, 10 ft garage door) (. Ideally situated between the sought-after lakeside towns of Bayfield and Grand Bend, the property offers panoramic views of the nearby lake perfect for enjoying peaceful days and breathtaking sunsets. Recent updates include a durable metal roof, new A/C unit, updated flooring, spray foam insulation in the basement, new basement door leading to outdoors, and a widened driveway with a new culvert. A new fence has been added around the house so it's perfect for kids and pets to play in. Enjoy close proximity to golf courses, local dining, and convenient lake access. Perfect for those seeking a rural lifestyle, the expansive grounds provide ample space for recreation, gardening, or even hobby farming. With fencing, its ideal for HORSES, goats, or chickens turning your dream of country living into a reality. A new garden shed has been added to the property along with a sweet raised garden area where you'll want to grow your own veggies and plants that lends to a healthy country lifestyle. Whether you're envisioning a tranquil retreat or a space for a home-based business with the Shop being perfect for a Contractor or any tradesperson for that matter... this unique property offers endless potential. Don't miss your chance to make this one-of-a-kind country escape your own. Schedule your private showing today and be sure to check out the drone video (chain link fence, garden area, and yard cleaned since video taken) COME SEE IT TODAY AND BEGIN DREAMING OF HAVING YOUR HORSE OR YOUR BUSINESS IN YOUR OWN BACKYARD! (id:51300)
RE/MAX Reliable Realty Inc
307 Ridley Crescent
Southgate, Ontario
Ready to escape city life? Tucked away in peaceful Dundalk sits this beautiful family home waiting for you! As you enter, you'll notice a ton of natural light pouring in through all the large windows. The open concept living and dining area has more than enough room to host all your loved ones. The kitchen is a dream with tasteful modern touches, including upgraded cabinetry & counters, an extended island and a large breakfast area. There's room for everyone with 4 spacious bedrooms, each awaiting your personal touch. The super bright basement features upgraded large windows and a walk-out to the backyard -- the perfect blank canvas for you to finish the way you want. Situated close to everything you need, such as groceries, shops, restaurants and Highway 10, we can't wait for you to see this home for yourself! *** EXTRAS *** 3 years new. Over $70K in upgrades! 9 ft ceiling on main floor, upgraded 8 ft doors, smooth ceiling throughout, oak staircase & more! Ring doorbell combo & Google Nest thermostat included. Heat recovery ventilator & furnace owned. 200 amp service. Bell Fibe internet available. (id:51300)
Century 21 Leading Edge Realty Inc.
307 Ridley Crescent
Dundalk, Ontario
Ready to escape city life? Tucked away in peaceful Dundalk sits this beautiful family home waiting for you! As you enter, you'll notice a ton of natural light pouring in through all the large windows. The open concept living and dining area has more than enough room to host all your loved ones. The kitchen is a dream with tasteful modern touches, including upgraded cabinetry & counters, an extended island and a large breakfast area. There's room for everyone with 4 spacious bedrooms, each awaiting your personal touch. The super bright basement features upgraded large windows and a walk-out to the backyard -- the perfect blank canvas for you to finish the way you want. Situated close to everything you need, such as groceries, shops, restaurants and Highway 10, we can't wait for you to see this home for yourself! *** EXTRAS *** 3 years new. Over $70K in upgrades! 9 ft ceiling on main floor, upgraded 8 ft doors, smooth ceiling throughout, oak staircase & more! Ring doorbell combo & Google Nest thermostat included. Heat recovery ventilator & furnace owned. 200 amp service. Bell Fibe internet available. (id:51300)
Century 21 Leading Edge Realty Inc.
136 Napier Street
West Perth, Ontario
Well-Maintained Family Home with Great Backyard & Double Car Garage! Welcome to this bright and spacious raised ranch offering exceptional value and functionality. Located in a desirable neighbourhood, this home features a fully fenced backyard, ideal for families and outdoor enjoyment. The main level includes three good-sized bedrooms and a 4-piece bathroom, along with a large front living room that opens into an updated kitchen and dining area. A patio door off the dining room leads to the deck and backyard, perfect for BBQs, relaxing, or entertaining guests. The lower level offers additional living space with a comfortable family room, a 3-piece bathroom, laundry area, and ample storage space. Additional highlights include a concrete driveway and a large fenced yard. (id:51300)
Sutton Group - First Choice Realty Ltd.
90 Artemesia Street N
Southgate, Ontario
Welcome to 90 Artemesia St N., a beautifully maintained 3-bed, 1-bath bungalow in the heart of Dundalk! Perfect for first-time buyers or those seeking a low-maintenance lifestyle, this home features a bright and inviting living room with large windows and a cozy gas fireplace, a modern eat-in kitchen with stainless steel appliances, and main-floor laundry for added convenience.Freshly painted throughout, the home also includes a well-kept 3-piece bathroom with ceramic tile tub/shower surround. Situated on a spacious corner lot, the property offers a large back deck, perfect for entertaining, patio with firepit, landscaped gardens, and a detached garage for parking and storage. Recent updates include a new gas furnace & central AC (Aug 2021) & new hot water tank (2024). Ideally located close to parks, recreation centre, community pool, shopping, and more. A great opportunity to enjoy small-town living with easy access to everyday amenities. (id:51300)
RE/MAX Real Estate Centre Inc.
00 Bethel Road
Wilmot, Ontario
Farm in Wilmot Township with dual frontages along Huron Road and Bethel Road, this exceptional153.64-acre offering presents a rare opportunity to acquire a highly productive and versatile parcel of farmland. With approximately 100 acres of workable farmland featuring predominantly St. Jacobs, Huron and Brant Loams (Class 1 & 2 soils), the land is well-suited for high-yield cultivation. 112 acres are zoned for Extractive Industrial with a Class A License - Permit to take up to 50,000 Tonnes annually. Northern portion of site fronting on Huron Road has bush and building lot potential (to be confirmed with conservation/municipality). 2 Ponds on property. (id:51300)
Coldwell Banker Neumann Real Estate
Pt Lt 6 Baseline Road
Grey Highlands, Ontario
Welcome to a stunning two acre building lot nestled on a quiet dead-end road in the heart of Grey Highlands. Surrounded by majestic maple trees and mature woodland, this spacious two-acre parcel offers a serene setting among beautifully elevated homes. With an ideal east-west orientation, enjoy breathtaking sunrise and sunset views, and explore the potential for a walkout basement design. Located between Markdale and Flesherton, and just a short drive from the sparkling waters of Irish Lake, this property blends peaceful country living with convenience. Bring your ideas and build the dream home you've always imagined! (id:51300)
Mv Real Estate Brokerage
3643 Highway 21 Road W
Kincardine, Ontario
Looking for the perfect commercial property that offers both versatility and location? Look no further than this amazing Highway 21 corner lot! The property boasts a 2300 square foot commercial storefront + 4 bedroom living quarters. The C3 Commercial Zoning designation means it's perfect for a wide range of businesses. Located close to the Bruce Power Nuclear Power Development and Seven Acres, this property is situated in a prime location that offers plenty of opportunities for growth and development. The property comes with an attached garage that measures 20' x 23', which provides ample space for storage and workspace. There is also a large 36' x 48' storage building on the lot, which offers additional storage space for all your equipment and supplies. With a spacious one-acre lot, there is plenty of room for expansion or development. In addition to its commercial features, this property also offers comfortable living quarters. The main floor is wheelchair accessible, and the property is heated by propane forced air and hot water heating. This makes it a perfect space for those who are looking for a home and workspace in one convenient location. The property is connected to municipal water, which provides reliable access to clean and safe water. With its prime location and commercial zoning designation, it's a fantastic investment opportunity for entrepreneurs and investors alike. So don't wait - take advantage of this amazing opportunity today and start your business in a prime location with a fantastic living space attached. Contact a real estate agent today to schedule a viewing! ** This is a linked property.** (id:51300)
Royal LePage D C Johnston Realty
256 Main Street
Erin, Ontario
If space is what you are looking for, look no further! This 2010 custom build from Ricciuto Homes was designed for a BIG family in mind, with over 4500 square feet of living space. Cathedral ceilings and huge windows with a sprawling living/dining room, huge kitchen with granite counters and opening to beautiful family room with gas fireplace. Main floor laundry with walk into the 2-car garage, currently finished as the mini stick room, but easily converted back to a full garage. A total of 7 bedrooms, four upstairs with a Huge primary room complete with generous ensuite and walk-in closet. Lower level has a rec room and 3 more bedrooms, all with windows and closets. The gorgeous 0.66 of an acre property has the house positioned well back from the road but leaving plenty of room for a private backyard with above ground pool, hot tub, and a deck ready to entertain. The long paved driveway has an extra parking area to the side for all the residents and guests to park their cars and trucks. Walking distance to schools, arena, library, and the lovely downtown shopping district in the Village of Erin. Only 35 minutes from the GTA and 20 mints the GO train. Small town community values, yet only an hour to see the Raptors game! Don't wait on this one! (id:51300)
Century 21 Millennium Inc.
33 Rustic Oak Trail
North Dumfries, Ontario
Stunning all-brick home featuring 4 spacious bedrooms and 3 modern washrooms on the upper level,plus a convenient powder room on the main floor. The double-door entrance opens into a beautifully designed living space with stainless steel appliances and stylish zebra blind window coverings.Enjoy the ease of a second-floor laundry room and the practicality of a double-car garage. It is in a prime area, just a short walk from the park. It is ideal for families seeking comfort and convenience. (id:51300)
Save Max Achievers Realty
78 Middleton Street
Zorra, Ontario
Welcome to your new home in the heart of Thamesford! This beautifully designed 3-bedroom, 2.5-bathroom freehold townhome offers the perfect blend of modern comfort and small-town charm. Step inside to a bright and airy open-concept living space, perfect for entertaining or relaxing with family. The spacious kitchen flows seamlessly into the dining and living areas, creating an inviting atmosphere. Upstairs, you'll find three generous bedrooms, including a primary suite with a private en-suite and walk-in closet your own peaceful retreat. For added convenience, the laundry is located on the second floor, making chores a breeze. Enjoy outdoor living in your newly updated backyard, complete with a brand-new privacy fence ideal for summer BBQs or quiet evenings. Located in a friendly community with easy access to amenities, parks, and major routes, this townhome is the perfect place for both first time buyers or savvy investors looking to build their portfolio. (id:51300)
The Realty Firm Inc.

