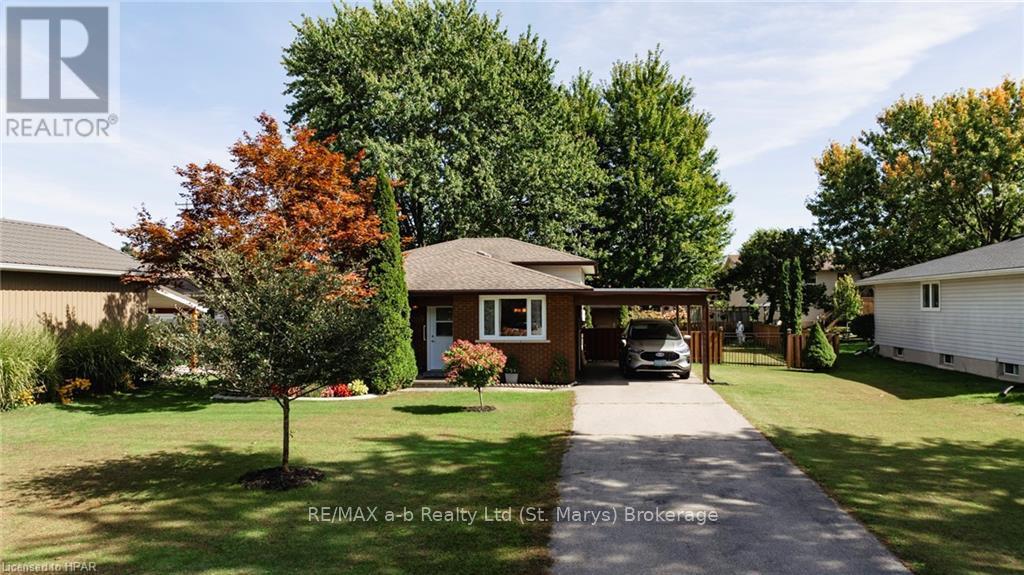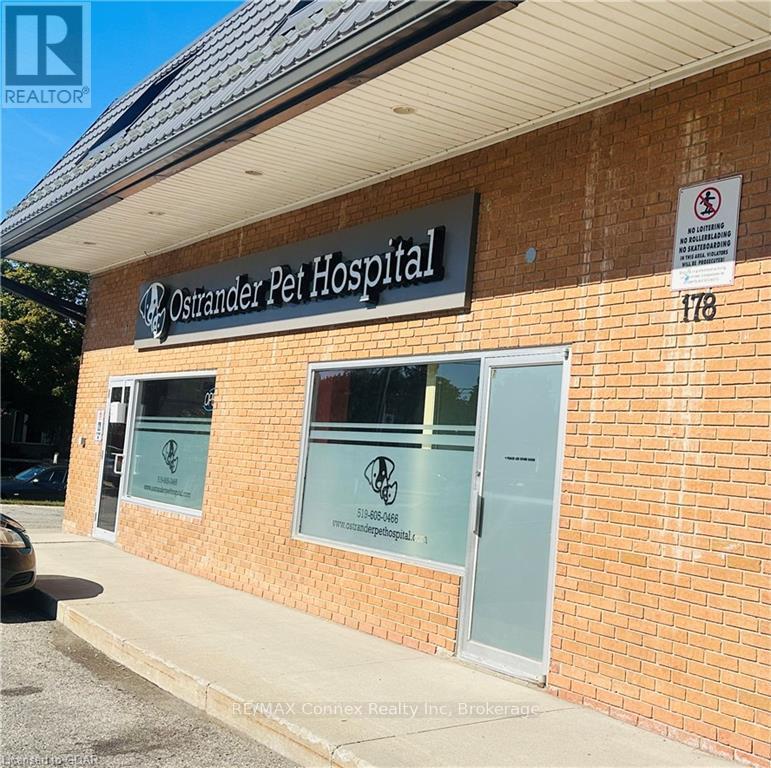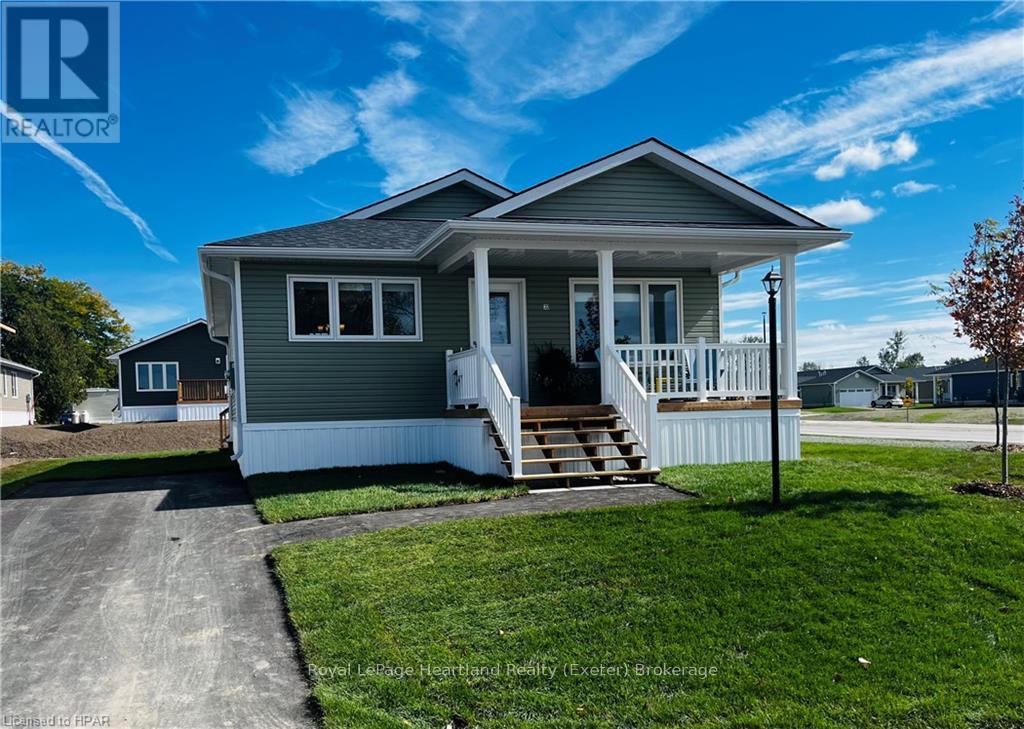Listings
205 Spence Crescent
West Perth, Ontario
Welcome to 205 Spence Crescent! This adorable 3 level backsplit home has been lovingly maintained over the years. You will love the interior of this home which boasts 3 Bedrooms, 1.5 bathrooms, finished rec room, newer furnace, windows and updated 2 piece bathroom. This homes exterior is beautifully landscaped with a fully fenced rear yard, garden shed, carport, brand new eaves troughs, large asphalt laneway and carport. You do not want to miss this Spence Crescent Gem, call today to book your private viewing. (id:51300)
RE/MAX A-B Realty Ltd
20115 Purple Hill Rd
Thames Centre, Ontario
Welcome to Purple Hill road Estate Building lot with private lake. This lot is over 22 acres with forest, pond and lake. This property awaits a Mansion- your dream home! Between the road and lake is over 200 feet to build x 400 feet plus width along the road. The full lake is 70 acres shared with one other neighbour, the portion of lake on subject property is approx. 7.5 acres and the small pond is a little over a half acre- lake at some points almost 30 feet deep. The waterways are spring fed with additional ground water and have small mouth bass, minnows and water birds galore. The forest, approx. 4.5 acres is part of a greenlands complex (mix of significant forest block and wetland). It has a mixture of upland and lowland mature hardwood. The zoning is currently being changed to Agricultural from the gravel pit zoning, proper rehabilitation has all been completed. A small portion of the west part of the property is designated as a Provincially Significant Wetland, and through the process, there may be an interest from the Township to extend the protected area into the lake at that end of the property to protect the bush and wetland areas. Possession of property should be feasible by the end of 2024. Hydro is at property plus a paved driveway. Take a drive 10 minutes East of London to view this Outrageous property. (id:51300)
Century 21 Heritage House Ltd Brokerage
9151 Road 164 (Hwy 23) N
North Perth, Ontario
Seize the opportunity to own a fully renovated 20-room motel with a restaurant along with a spacious 2-bedroom owners suite that includes a separate kitchen and living area, strategically located on a 6 - acre rectangular site along Hwy 23 North end of Listowel, boasting excellent visibility and easy access, plus ample surface parking. This Privately owned VOW INN is located 35-minutes North of Kitchener-Waterloo area on Highway 23 North, a Regional Highway connecting with London to the southwest as well as the Bruce Peninsula and Highway 400 to the North and East which sees some 10,000 Vehicles daily. The property is zoned Highway Commercial, allowing for a broad range of commercial activities, including hotel/motel operations and accessory uses. Renovations completed between 2017 and 2020 encompassed updates to guest rooms, bathrooms, plumbing, electrical systems, and equipment, along with new corridor, windows, doors, roofing, this includes new roof shingles 2020, ESA Permit and new Plumbing / Sewer permit. Opportunities include vibrant Summer Festival in the area, Provincial Hockey tournaments, Hunting, Snowmobiling, and the new construction of a 56-acre commercial plaza nearby. Set in a serene location, the motel is close to local demand drivers such as the Listowel & Palmerston town centers, Palmerston Industrial Park, TG Minto Factory (Toyota), Spinrite Yarns, LTI Tech (Honda). Listowel Golf Club & Steve Kerr Memorial Complex which hosts a number of supporting events for local and visiting competitors, as well as the developing Northeast Employment Lands. Tremendous potential exists to maximize existing revenue streams such as rooms, Restaurant and Summer outdoor events such as Weddings etc. **** EXTRAS **** Attention all investors & builders: The current Highway Commercial zoning of this property supports a wide array of development projects or expansions to the existing motel. This offers a versatile opportunity to enhance or diversify. (id:51300)
Royal LePage Flower City Realty
2 - 12 Wallace Street
Brockton, Ontario
PRISTINE COMMERCIAL SPACE AVAILABLE FOR LEASE IN WALKERTON. Total of 800 sq. ft. available for lease in this well located and well maintained professional building. Situated on the upper level with the potential for many business opportunities. The landlord is flexible and willing to create and customize the square footage you require to operate your business from. Currently this beautiful space includes a reception area (that could be an additional office), 2 offices (with potential to be 3 offices) and a 2 Pc Bathroom. Ample parking is a huge bonus. Excellent opportunity for office space, personal care services, counselling service and the list goes on! Cost of lease is $1350/month + HST with landlord responsible for heat, hydro, property taxes, snow removal, water and sewer and exterior building maintenance. Tenant is responsible for internet, signage and insurance. Call to discuss the possibilities! (id:51300)
Wilfred Mcintee & Co Limited
44 Collingwood Street
Grey Highlands, Ontario
1 ½ storey home in Flesherton on 66’x140’ lot with a 12’x20’ shop. Main level is a good layout with a spacious living room, dining room, kitchen and updated 4 piece bath. Second level has 2 good sized bedrooms and an additional room suitable for a dressing room, nursery or office. The full basement has both interior and exterior access to a workshop, laundry area and lots of great storage. A private covered deck overlooks the back yard. There is also a garden shed, dog enclosure and lots of parking. Economical living in a great location! Natural gas furnace, Eastlink internet, municipal sewers. Property is zoned C1 with opportunity for Commercial use - the existing use is residential. (id:51300)
Royal LePage Rcr Realty
30 North St
Huron East, Ontario
Welcome to 30 North Street, home to one of the most family-friendly backyards in town. Located in the quaint village of Egmondville, this immaculate property offers something for everyone. Whether you're an empty nester looking for the perfect yard to entertain grandchildren or a family in need of main-floor living with a full basement and room to grow, this home caters to all buyers. Featuring 2+1 bedrooms, 2 1/2 baths, and main-floor laundry, the home boasts a solid Amish-built kitchen with beautiful maple cupboards. Numerous updates throughout make this home truly move-in ready. Lovingly maintained, it has seen a variety of upgrades over the years, including new decking, roof, bathrooms, flooring, accent walls, and a refinished lower level—ideal for extra guests or extended family. Now, let’s talk about the highlight of this property—its stunning backyard. Completely private, the outdoor space includes an oversized covered deck and a gorgeous in-ground saltwater heated pool, providing endless summer entertainment. Additional features include a pool shed and a 16x20 workshop/shed for storage or hobbies. The immaculate landscaping, complete with mature trees, a pond, and perennial gardens, adds to the serene atmosphere. This is your ultimate ""staycation"" spot—where you can relax and enjoy holidays right in your own backyard! (id:51300)
Royal LePage Heartland Realty
310 Northumberland Street
North Dumfries, Ontario
Welcome to this truly distinctive one-of-a-kind manor. Located directly on the shores of the Nith River, this century home sits on 1.47 acres of private land across from protected green space (ensuring your river and forest view will never be lost).\r\nInside, this stately home consists of two living rooms (both with fireplaces), three bedrooms, two full washrooms, an office with outdoor deck access, a rec room, and a den. With cathedral ceilings throughout the main floor, it’s hard not to stare at the punched tin ceiling in the kitchen or the generous Classical Revival crown moulding in this home. Hardwood floors throughout provide elegance and low maintenance.\r\nThis home has too many upgrades to list here, but you can move in knowing everything has been taken care of, from new electrical, plumbing, and insulation to water treatment, AC, and furnace.\r\nIdeal for a home business owner, craftsperson, or maker, this property’s workshop/garage deserves a listing of its own. Four separate sections allow for vehicles, gardening, working, and even sitting in a small tower overlooking the forest and water.\r\nWith easy access to the 401 and everything you need on site, this home is the perfect oasis to return to for the commuter or sanctuary from which to work for the entrepreneur. (id:51300)
RE/MAX A-B Realty Ltd
7&8 - 178 Alma Street
Guelph/eramosa, Ontario
Looking to start your own business in the town of Rockwood? This is the perfect opportunity! Sub-Lease a double unit located in an ideal location to attract business from people driving through Rockwood, visiting the conservation area, shopping or on route to regular appointments. There is ample space to run your business with the convenience of an abundance of parking (common). We would be happy to answer any questions. (id:51300)
RE/MAX Connex Realty Inc
71 Conboy Drive
Erin, Ontario
Is an absolutely radiant 4 bedroom/3 Washroom never-been-lived in, turn-key 1700+ sq. ft Semi-detached home by leading and trusted builder Solmar Homes on developing street in Erin ON a little over 30 mins drive into Mississauga and Brampton. This very bright, spacious, all brick home with stone skirt features an abundance of tastefully decored and well positioned windows to capture beaming light from all angles as it beautifully warms up an open-concept main-level carpet-free, living space that subtly and eloquently features a modern-style all-white kitchen with extended soft-close cabinets, matching backsplash, brand new SS appliances, OTR hood fan, quartz countertops, kitchen island, wide-plank walnut coloured engineered hardwood throughout, combined living and dining rooms, 9ft ceilings, w/o to sizeable backyard, 4 large bedrooms each with closet and large window, large primary room w/ deep w/i closet, 3 pc ensuite bathroom, vaulted ceilings, transferable Tarion builder warr. SS warr. appliances and so much more. A truly must see and you have the opportunity this amazing opportunity to be its first ever homeowners!! The gem of a find is waiting for you and won't last long! Seize the moment! **** EXTRAS **** Fridge, Stove, Dishwasher, Washer & Dryer, All Electrical Light Fixtures, All Window Coverings, Water Treatment/Softener System. (id:51300)
RE/MAX Real Estate Centre Inc.
682810 Road Road
Zorra, Ontario
Once in a lifetime opportunity! This Rare 3.91 Acre Highway Commercial Zoned Vacant Land has endless potential. It comes with a site plan approval for a 33k sqft retail plaza along with a gas station, free standing car wash and a drive through. You can develop as per site plan or amend it to your own liking. It is serviced with municipal sanitary and sewers. It is on the main busy highway giving you great exposure. Its a corner property so give you multiple entrances to the property itself. Don't miss out! **** EXTRAS **** Lots of Upcoming Residential development on the west side of 15th Line. Area undergoing great population growth. Please see attached details. (id:51300)
Utopia Real Estate Inc.
22 Blfs Vw Boulevard
Ashfield-Colborne-Wawanosh, Ontario
Welcome to Huron Haven Village! Discover the charm and convenience of this brand-new model home in our vibrant, year-round community, nestled just 10 minutes north of the picturesque town of Goderich.\r\nThis thoughtfully designed home offers a modern, open-concept layout. Step inside to find a spacious living area with vaulted ceilings and an abundance of natural light pouring through large windows, creating a bright and inviting atmosphere. Cozy up by the elegant fireplace or entertain guests with ease in this airy, open space.\r\nThe heart of the home is the well-appointed kitchen, featuring a sleek island ideal for casual dining and meal prep. Just off the kitchen is a lovely dining area. \r\nWith two comfortable bedrooms and two stylish bathrooms, this home provides both convenience and privacy. Enjoy the outdoors on the expansive deck, perfect for unwinding or hosting gatherings.\r\nAs a resident of Huron Haven Village, you'll also have access to fantastic community amenities, including a refreshing pool and a versatile clubhouse. These facilities are great for socializing, staying active, and enjoying leisure time with family and friends.\r\nThis move-in-ready home offers contemporary features and a welcoming community atmosphere, making it the perfect place to start your new chapter. Don’t miss out on this exceptional opportunity to live in Huron Haven Village. Call today for more information. (id:51300)
Royal LePage Heartland Realty
415 Hill Street E
Centre Wellington, Ontario
Charming multigenerational or multi-family home. Welcome to this versatile residence perfect for multi-family living. (or fantastic investment) This thoughtfully designed home features:\r\n\r\nMain house features 2 spacious bedrooms, 3pc bath, tile and hardwood flooring throughout. Separate entrance to the basement for privacy leads down to a den, cold room, laundry room, craft room along with a bright well appointed 1 bedroom in-law suite with three piece bath, comfortable sitting room and \r\nkitchen. Tile and engineered wood flooring with dricore base ensure comfort.\r\n\r\nInsulated 1 car garage, with ample parking in the driveway for 4 vehicles.\r\nAbove garage office space (2 offices) with 2pc washroom and coffee station helps balance your work and family life.\r\n\r\nTo the left of the garage is the new modern legal one bedroom 2 story home completed in 2021- enter into the generous sized foyer with ample closet space, 2pc powder room, living room, eat in kitchen on the main floor. 42 inch wide oak staircase takes you to the bedroom, full bath, laundry and sitting area with a balcony/deck on both floors. Fully finished basement with tile and engineered hardwood flooring offering a den, mechanical room, and storeroom.\r\n\r\nMain level deck and upper level deck oversee the beautiful mature private treed yard and waterscape. \r\nThis property really needs to be seen to be appreciated. \r\n\r\nGazebo, small green house and 8 x 10 shed included.\r\n\r\nThis home provides both functional and comfortable living spaces for extended families or rental income ensuring everyone has their own space while enjoying the benefits of a shared home.\r\nLocated in a mature Fergus neighbourhood a short walk to the Grand River, downtown shops, cafes and restaurants. Come and experience the charm of historic Fergus and the short commute to Elora, Guelph, the Tri Cities and more. Take advantage of this rare opportunity to make this your forever home! \r\nBook your showing toda (id:51300)
Your Hometown Realty Ltd












