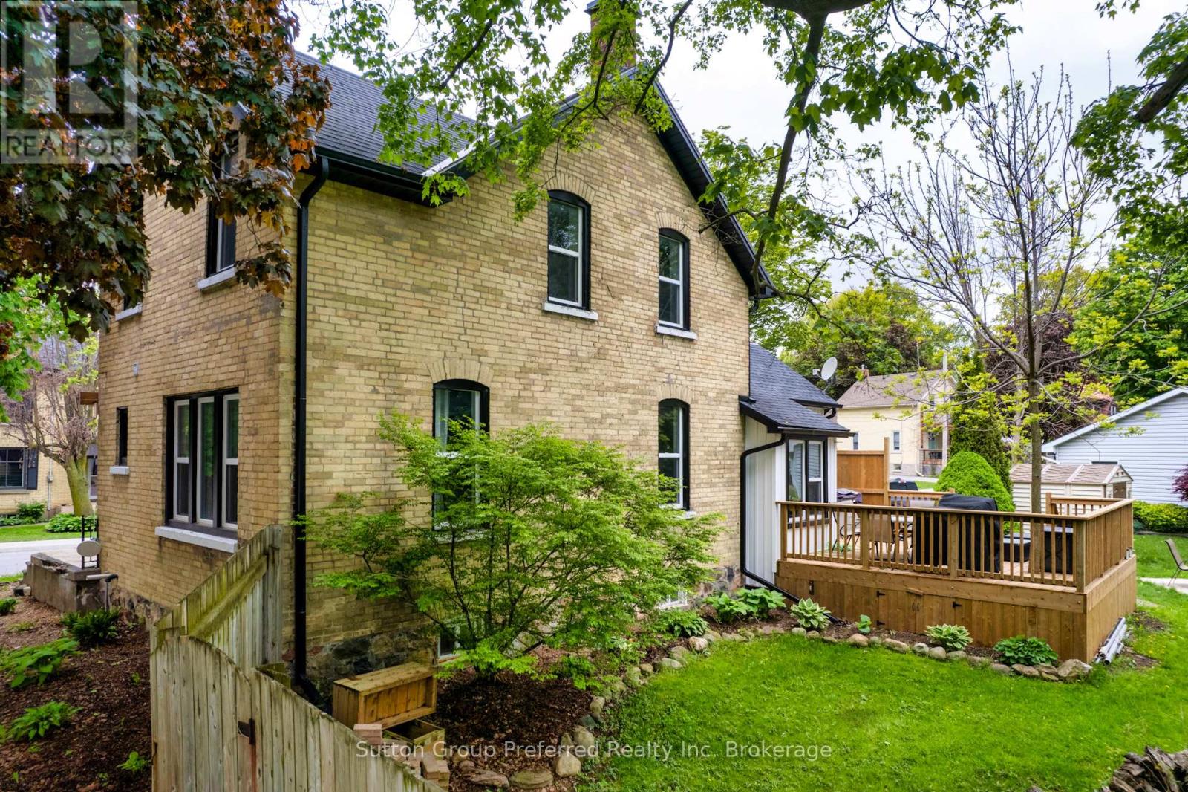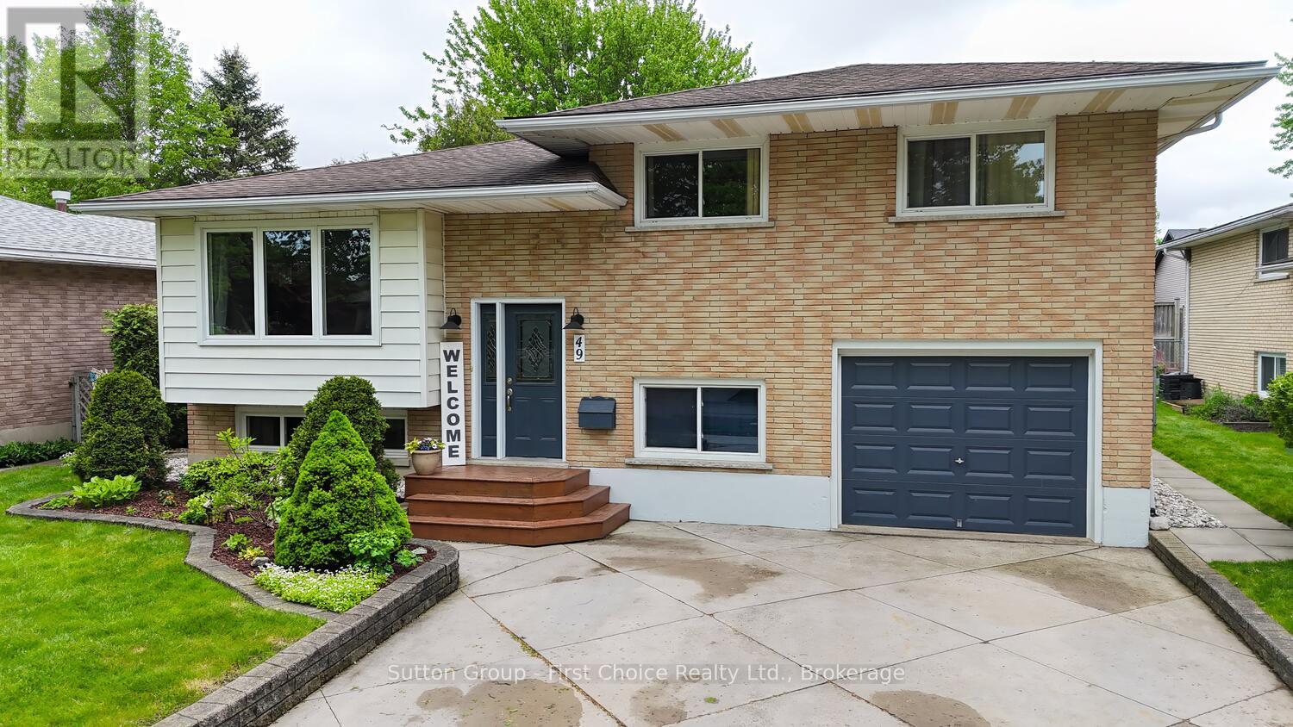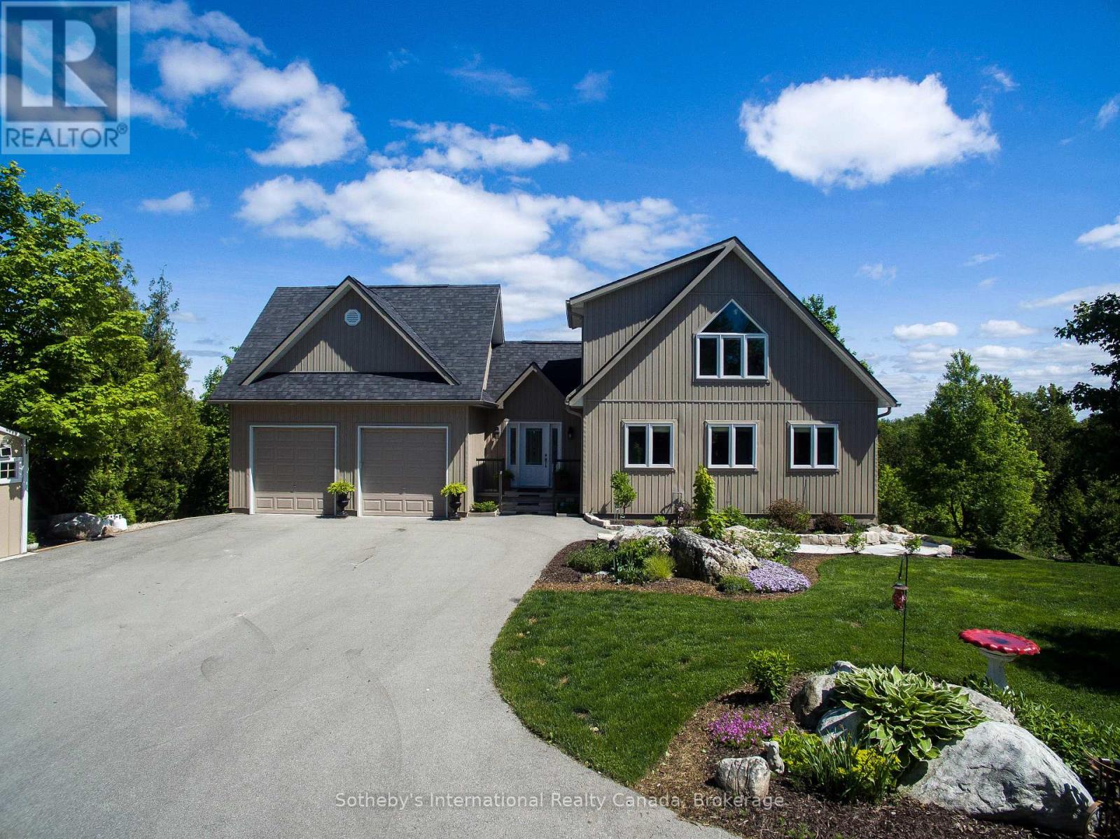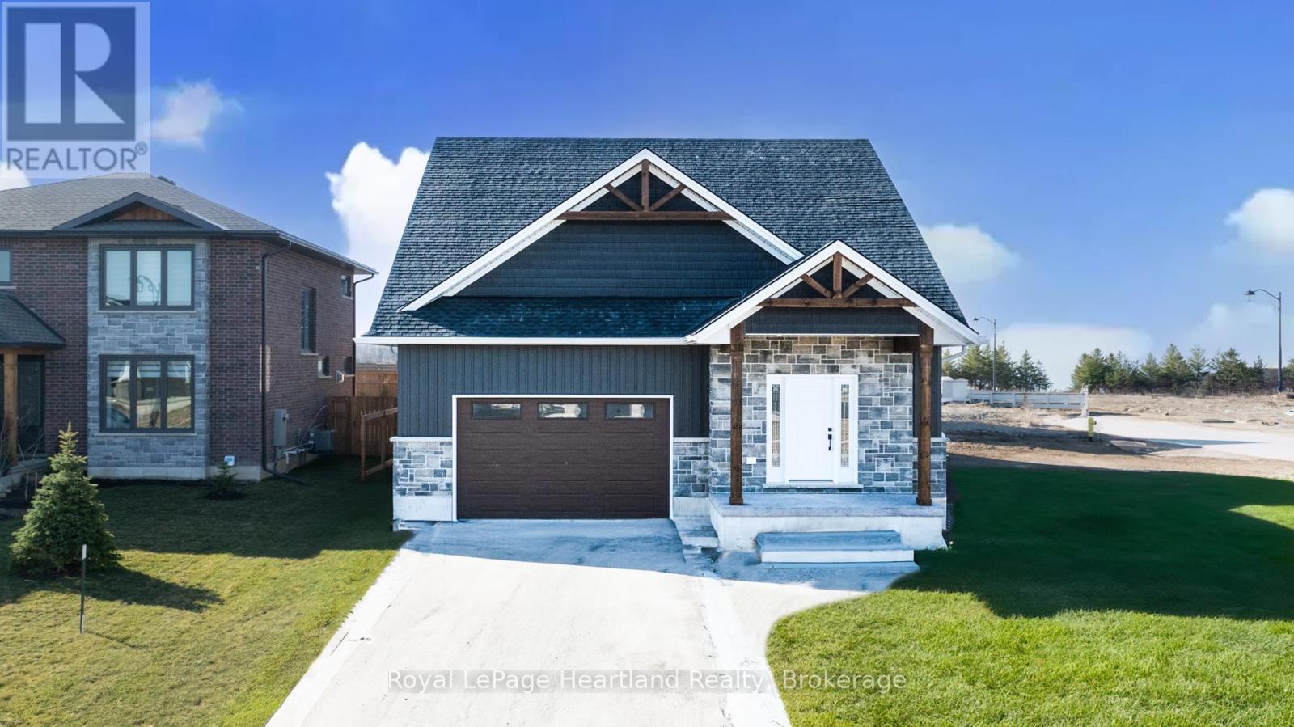Listings
174364 Mulock Road
West Grey, Ontario
House and shop on almost three acres, in a private setting, backing the Styx River; what more could you ask for? This side-split home has three bedrooms and two full baths, with an idyllic entertaining space out back. The multi-level deck overlooks a shade structure with sand underneath, and a large fire pit area. With plenty of room to park vehicles and toys, make use of the large shop for storage, and/or create a workspace. Wander down to the river in the morning or at the end of the day and dip your feet in the clean, shallow water - the perfect place to relax and unwind! Flexible closing available. (id:51300)
Exp Realty
74 Victoria Street W
North Huron, Ontario
Welcome to this beautifully renovated, move-in ready home located in the heart of Wingham, where small-town charm meets everyday convenience with amenities just minutes away. This property offers the perfect blend of modern updates and functional living space, ideal for families or anyone seeking a turnkey home. Step inside to find a bright and inviting main floor featuring a welcoming foyer, a versatile room that can serve as a bedroom or home office, and a cozy living room complete with a charming window nook. The heart of the home is the stunning open-concept kitchen and dining area, designed with both style and functionality in mind. Featuring crisp white cabinetry, sleek black hardware, stainless steel appliances, and a double-door fridge - a bonus pantry/coffee bar room adds extra storage and counter space, perfect for keeping your main kitchen clutter-free and organized. A main floor laundry area, ample closet storage, and a fully updated 4-piece bathroom complete the main level. Upstairs, you'll find three comfortable bedrooms and another fully updated 4-piece bathroom, providing plenty of space for the whole family. Every detail has been thoughtfully redone, with all new flooring, fresh paint, windows, and doors throughout. Outside, the property features a solid steel shop with parking for two cars, offering plenty of room for hobbies, storage, or a workspace. Don't miss your chance to own this fully updated gem in a great community - book your private showing today! (id:51300)
Royal LePage Don Hamilton Real Estate
73 Hope Street E
East Zorra-Tavistock, Ontario
Century Charm Meets Modern Living in Tavistock. This beautifully updated 4-bedroom century home blends historic character with modern comfort, perfectly situated in the sought-after town of Tavistock. Offering an easy commute to Kitchener-Waterloo, Woodstock, London, and surrounding areas, this property is ideal for those seeking small-town living with big-city access. Step inside to find a thoughtfully designed main floor featuring a renovated kitchen with contemporary finishes, a games room with convenient access to the backyard, a large primary bedroom, an expansive living room perfect for gathering with family and friends, and two modern bathrooms. Upstairs, you'll discover an alternate primary bedroom complete with its own private en-suite, two additional generously sized bedrooms, and a full bathroom equipped with stackable laundry. A standout feature of this home is the additional loft space approximately 16'2" x 16'10" ideal for a studio, artist loft, music room, or a relaxing hangout. The exterior is just as impressive, with a nicely landscaped yard, a 20x16 deck for outdoor entertaining, a tidy storage shed, and a triple-wide driveway offering plenty of parking. Recent updates include some electrical, plumbing, flooring, windows, and eaves, making this home truly move-in ready. Located close to great schools, parks, shopping, and restaurants, this charming property offers the perfect combination of classic character and modern convenience. (id:51300)
Sutton Group Preferred Realty Inc. Brokerage
43 Freeland Drive
Stratford, Ontario
Clean & Tidy 3 bedroom 2 bath family home in Stratford's southwest end w/ large attached double car garage & Double concrete driveway. Carpet free upper level w/quality laminate floors throughout the spacious layout featuring kitchen w/ island/breakfast bar, formal dining & living rooms, and 2 large bedrooms w/ family bath. Bright, raised lower lever featuring family room w/ gas fireplace, huge 3rd bedrooms, 3 pc bath and utility room. Large fully fenced private rear yard w/ deck. Nicely updated and maintained throughout. Call for more information or to schedule a private showing. (id:51300)
Streetcity Realty Inc.
49 Demille Street
Stratford, Ontario
Located on a quiet, family-friendly street, this fantastic single-family detached home is the perfect blend of comfort and functionality. Situated on a beautiful, fenced-in lot, this move-in ready gem offers everything a starter home or growing family could need. Step inside to find a bright and spacious living room filled with natural light, seamlessly connected to the open-concept kitchen and dining area ideal for both everyday living and entertaining. Patio doors off the dining room lead to a large deck complete with a charming gazebo cover, perfect for enjoying outdoor meals or relaxing evenings. Upstairs, you'll find three generously sized bedrooms, while the fully finished basement adds even more living space with a cozy rec room, a home office, and a fourth bedroom perfect for guests or a growing family. The single-car garage and wide driveway offer plenty of parking and storage options. Don't miss out on this wonderful opportunity to own a beautifully maintained home in a peaceful neighborhood. Schedule your private showing today! (id:51300)
Sutton Group - First Choice Realty Ltd.
5823 Eighth Line
Erin, Ontario
Craving Space and Style? This stunning and sophisticated custom-built home sits gracefully on a private, enchanting 2-acre lot, offering commanding curb appeal and a fluid, functional floorplan. Welcome guests in the sun-drenched, two-story foyer, accented by two skylights that flood the space with natural light. The modernized kitchen (2010) is a chefs delight, featuring granite countertops, abundant cabinetry, built-in appliances with an induction cooktop, and a Butlers pantry for added convenience. Enjoy year-round comfort in the heated sunroom, or soak in warm summer nights in the screened solarium overlooking a tranquil pond ideal for birdwatching, spotting deer, or winter skating parties when it freezes over! The formal living room, with a charming Petite Godin cast iron wood stove, and the formal dining room offer elegant entertaining spaces. The large family room, adorned with a reclaimed brick accent wall and wood stove insert, is perfect for cozy evenings .Upstairs, discover 3 bedrooms, plus a flexible home office/den (4th bedroom or nursery), and a rustic loft with pine floors, wet bar, wood stove, and a private deck with stair access to the main level ideal as a gym, studio, or private guest suite. Retreat to the primary ensuite sanctuary, featuring a soaker tub, glass shower, double sinks, bidet, heated floors, and a heated towel rack for spa-like comfort. Additional features: Approx. 1,500 sq. ft of high-ceiling framed lower level ready for finishing, 2 garden sheds, half an acre enrolled in CLTIP for reduced property taxes, electric closed-loop geothermal heating/cooling system (2011). updated shingles & skylights (2019), German windows (~2014). Quiet, paved road across from Barbour Field (baseball & soccer fields). less than an hour to GTA Experience the sweet reward of nature by making your own maple syrup right on your property, turning early spring days into a family tradition of tapping, collecting, and boiling sap into golden syrup. (id:51300)
Royal LePage Rcr Realty
466498 12th Conc B
Grey Highlands, Ontario
Private Country Retreat. Escape to your own private 4.5-acre sanctuary, perfectly situated on a paved road just minutes from Lake Eugenia and Beaver Valley Ski Club. This beautifully maintained 3-bedroom, 3-bathroom home offers over 2,500 sq ft of living space designed for comfort, style, and connection with nature.Step inside the light-filled Great Room featuring soaring vaulted ceilings, a stone fireplace with gas insert, and expansive south-facing windows with custom shutters and shades. The open-concept layout flows seamlessly to a modern kitchen with a large island, gleaming quartz countertops, and stainless steel appliances ideal for entertaining or relaxed family living.The main floor includes a spacious Master Suite complete with a luxurious ensuite and walk-in closet, as well as convenient main-floor laundry and direct access to the double garage making this home ideal for easy, single-level living.Upstairs, a loft bedroom with ensuite (currently used as an office) overlooks the Great Room and offers tranquil views of the wooded landscape. The lower level boasts a bright and welcoming atmosphere with a third ensuite bedroom, a fully equipped home theatre, custom bar, a second stone fireplace with gas insert, extra soundproofing, and walk-out access to the expansive main deck.Work from home with ease thanks to high-speed internet connectivity, ensuring smooth video calls, streaming, and productivity. Stay connected and secure with cable TV and a modern security system.Outside, enjoy a nature-lovers paradise: rolling, wooded terrain, frog ponds, raised vegetable beds, and low-maintenance perennial gardens. Two out buildings a cedar potting shed and an additional equipment shed add convenience and charm.Built in 2011 and meticulously maintained, this country retreat offers the perfect blend of privacy, functionality, and natural beauty. Whether you're looking for a full-time residence or a peaceful weekend getaway, this exceptional property delivers. (id:51300)
Sotheby's International Realty Canada
30 Linda Drive
Huron East, Ontario
EXQUISITE AND AFFORDABLE! Two perfect words to describe Pol Quality Home latest project in Seaforth ON. These spacious 3 bedroom townhomes are located in the quiet Briarhill/Linda Drive subdivision. Offering an easy commute to London, Bayfield and Stratford areas the location is just one of the many features that make these homes not one to miss. A nice list of standard features including but not limited to hard surface countertops, custom cabinetry, stainless steel kitchen appliance package, laundry appliance package, asphalt driveway, rear deck, sodded yard and a master suite featuring either ensuite or walk in closet. Priced at just $524,900.00, call today for more information! (id:51300)
RE/MAX A-B Realty Ltd
28 Linda Drive
Huron East, Ontario
EXQUISITE AND AFFORDABLE! Two perfect words to describe Pol Quality Home latest project in Seaforth ON. These spacious 3 bedroom townhomes are located in the quiet Briarhill /Linda Drive subdivision. Offering an easy commute to London, Bayfield and Stratford areas the location is just one of the many features that make these homes not one to miss. A nice list of standard features including but not limited to hard surface countertops, custom cabinetry, stainless steel kitchen appliance package, laundry appliance package, asphalt driveway, sodded yard, and a master suite featuring either ensuite or walk-in closet. Priced at just $524,900.00, call today for more information! (id:51300)
RE/MAX A-B Realty Ltd
441 Coast Drive
Goderich, Ontario
Do you ever think about living in a really nice new house that you don't have to work on? One that is bright, hassle free, and finished already? Well, this beautifully crafted home is just that. Constructed by esteemed local builders Heykoop Construction, this residential build offers an unparalleled blend of luxury and practicality. As you step inside, you'll be greeted by an atmosphere of warmth and sophistication. This home is the definition of turnkey but turned up a notch: modern flooring throughout, atmospheric lighting, sleek cabinetry, quartz countertops and a stunning ceiling-high fireplace. The unique loft design offers an additional sitting area that overlooks an open concept kitchen and living room, where expansive windows frame views of the shimmering lake, inviting in the natural light. Whether you're preparing a casual meal for family or hosting a dinner party, the kitchen offers plenty of space and work surface. Outside, the large, meticulously landscaped lot offers ample amount of room for outdoor gatherings or moments of quiet reflection on the porch or patio. Located moments away from the lake and trails, you'll have easy access to all the recreational activities the outdoors has to offer, from boating and fishing to lakeside picnics and sunset cruises. This is a wonderful opportunity to own an exquisite family home, where every detail has been carefully curated to provide a seamless move. No fixing, no renovating, no decorating. Everything is already immaculately finished and ready to enjoy. *Some photos have been digitally staged. (id:51300)
Royal LePage Heartland Realty
10111 Herbert Street
Lambton Shores, Ontario
Cozy 2 bedroom cottage in Port Franks. Open-concept kitchen, dining and living area with a gas fireplace. White wooden cabinets in the kitchen. Laminate & linoleum floors throughout. Lots of windows allow an abundance of natural light. Bright primary bedroom with large window and walk-in closet. Decent sized 2nd bedroom with window and closet. Bathroom with shower. Front deck surrounded by large trees is great for entertaining. Shed out back. Deed for docking included. Close to river, walking trails, marinas, golf, restaurants and the beach! (id:51300)
Royal LePage Triland Realty
403 Van Dusen Avenue
Southgate, Ontario
Discover This Beautiful, Brand New Freehold Townhouse in the Heart of Southgate, Built by Flato Developments Within a Vibrant Master-Planned Community. This Stunning Yellowstone Model Showcases 9-Ft Ceilings on the Main Floor, a Builder-Upgraded Kitchen Overlooking a Spacious Dining Area, and a Bright, Open-Concept Family Room-Perfect for Entertaining and Everyday Living. The Second Floor Features Three Generously Sized Bedrooms, Two Full Bathrooms, and Large Windows That Fill the Home With Natural Light. Enjoy the Convenience of Second-Floor Laundry and High-Quality Finishes Throughout. A Must-See Home That Offers the Perfect Blend of Comfort, Style, and Value! (id:51300)
RE/MAX Experts












