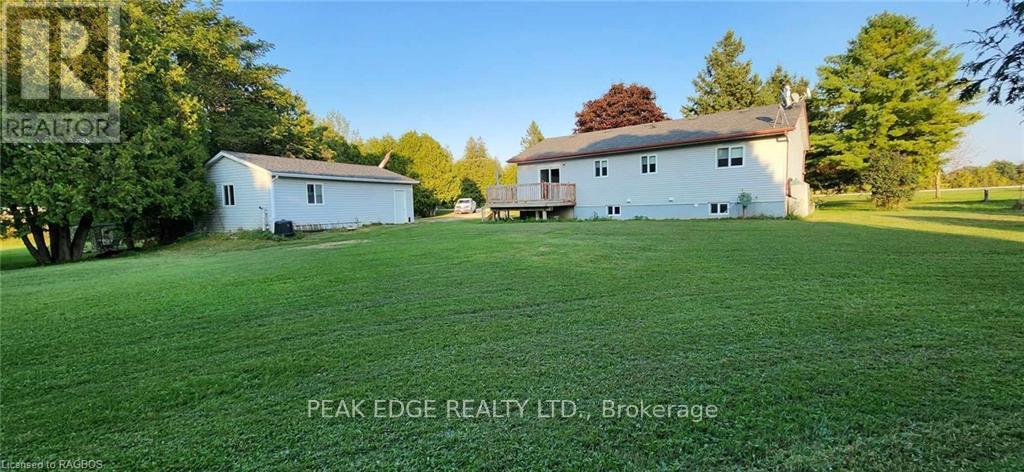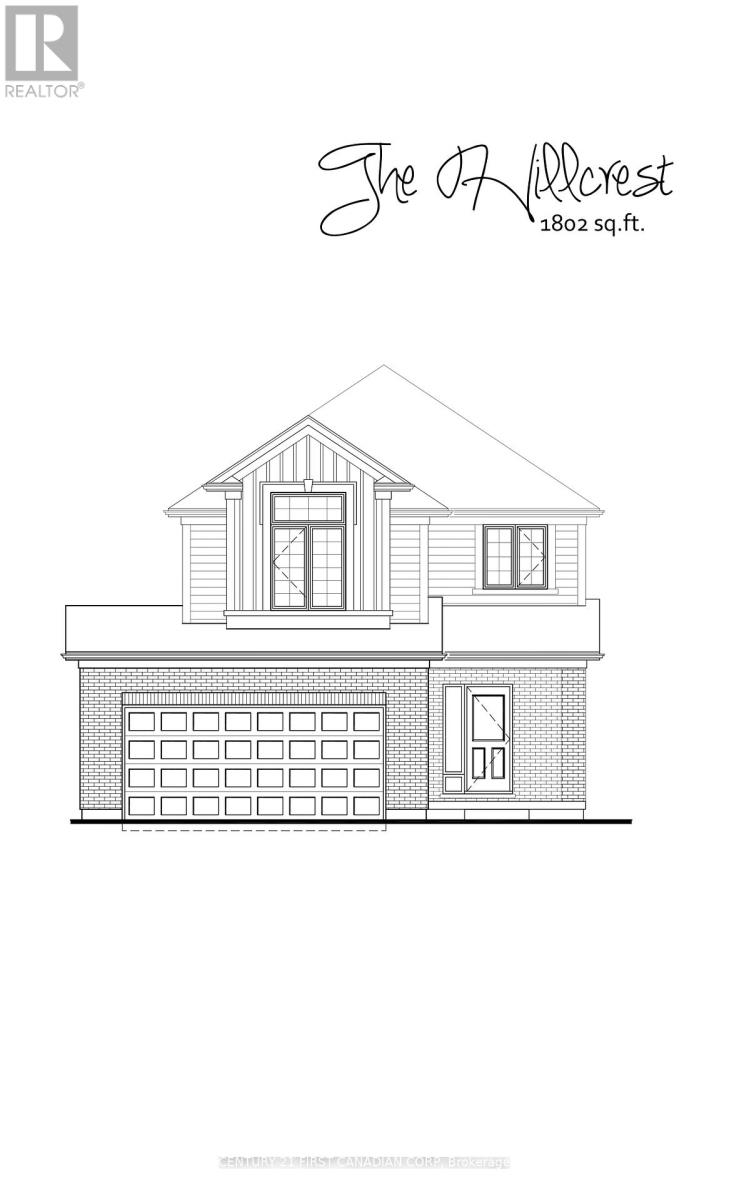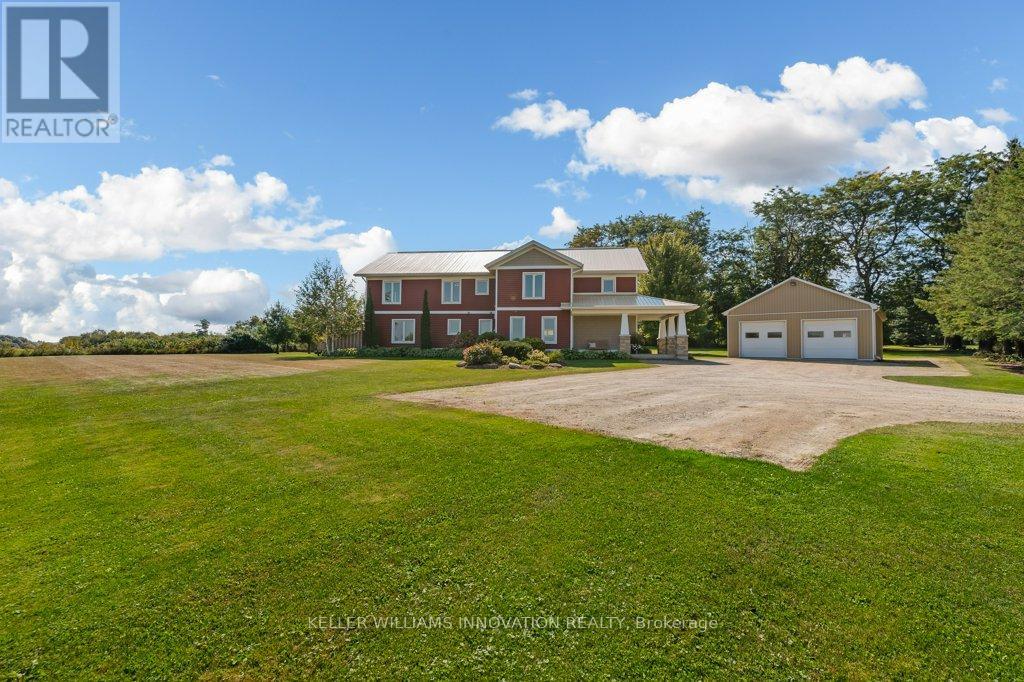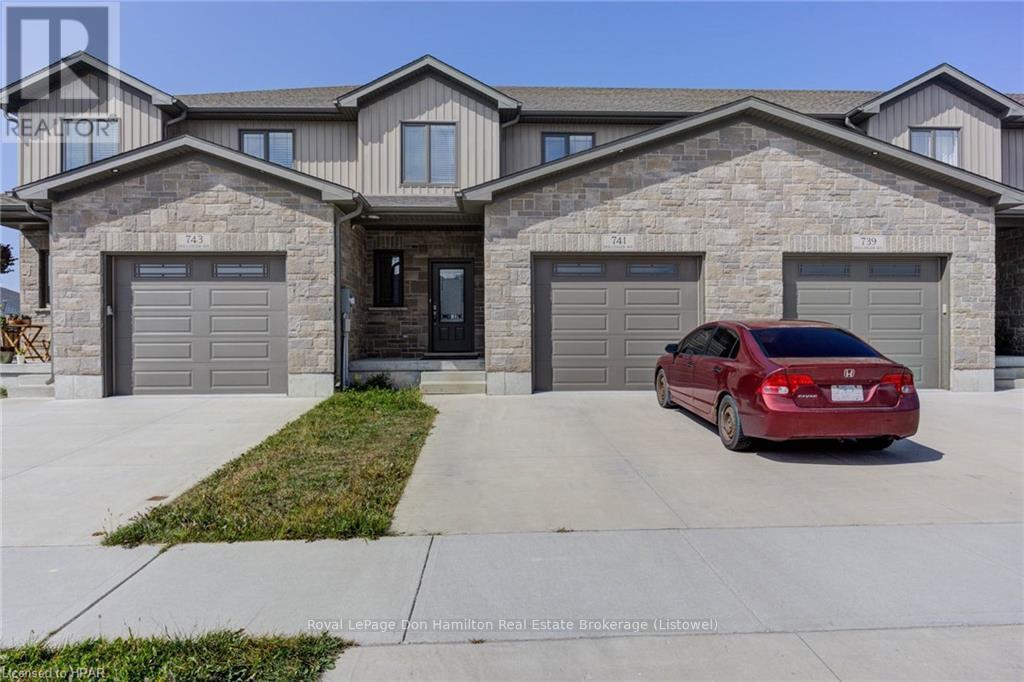Listings
9840 Baseline Road
Minto, Ontario
Your Dream Property Awaits!\r\n\r\nJust 10 minutes from Mount Forest and an hour from Guelph, this 1,138 sq. ft. bungalow sits on a picturesque 2.45-acre lot along the South Saugeen River, offering you a lifestyle of tranquility and adventure. Built in 1996, this charming home lets you wake up to the calming sounds of the river, where fishing, swimming, and exploring your own private outdoor paradise are part of everyday life.\r\n\r\nImagine spending summer days by the water, hosting gatherings under the stars, or watching vibrant autumn colors reflect on the river’s surface. With plenty of flat, open land, there’s room for gardens, camping, and endless outdoor activities, perfect for nature lovers and families alike.\r\n\r\nThe updated interior includes two spacious bedrooms, a modern bathroom, and an open-concept living/dining area that fills with natural light and offers stunning views. A 20' by 30' detached shop is perfect for projects, storage, or hobbies. The fully finished basement adds even more living space with a third bedroom, rec room, and another bathroom.\r\n\r\nLocated on a paved road with high-speed internet, this home combines peaceful country living with modern convenience. Whether you’re looking for a serene family home or a fantastic short-term rental opportunity, this is a rare find.\r\n\r\nDon’t wait! Properties like this don’t come along often—schedule your viewing today and make this paradise your own! (id:51300)
Peak Edge Realty Ltd.
18 Woodmere Path
Middlesex Centre, Ontario
TO BE BUILT. Welcome to the KENNES model by Vranic Homes. This one storey, 2 bedroom home in beautiful Clear Skies is available with closing in late 2024 or early 2025. It's still possible to select your own finishings, and don't wait - this home may qualify for a joint builder/developer incentive worth $50,000. Promo is for a limited time only, and already reflected in the price - contact listing agent for details. See documents for a list of standard features. The attached pictures and video is from one of our completed homes and is intended as an illustration only. Visit our model at 133 Basil Cr in Ilderton, open Saturdays and Sundays 2-4 or by appointment. Other models and lots are available, ask for the complete builder's package. (id:51300)
Century 21 First Canadian Corp
14 Woodmere Path
Middlesex Centre, Ontario
NEW PRICE- To be built. Welcome to the FENLON model by Vranic Homes. This 2 storey 4 bedroom home in beautiful Clear Skies is available with closing in late 2024 or early 2025. It's still possible to select your own finishings, and don't wait. Quartz counters throughout. See documents for a list of standard features. The attached video is from one of our completed homes and is intended as an illustration only. Visit our model at 133 Basil Cr in Ilderton, open Saturdays and Sundays from 2-4 or by appointment. Other models and lots are available, ask for the complete builder's package. (id:51300)
Century 21 First Canadian Corp
223 Coulton Drive
West Perth, Ontario
Welcome to 223 Coulton Drive in this highly desired area of Mitchell. This charming 2400 sqft home, that has been beautifully maintained with many updates throughout. You are welcomed with an inviting energy that offers a perfect blend of comfort and style, making it an ideal place for creating lasting memories. Step into the airy open-plan living space that combines both the living and dining areas, perfect for both everyday living and entertaining guests. The well-appointed kitchen features sleek countertops, ample cabinetry and a breakfast bar. A wonderful space to prepare meals and host gatherings with family and friends. This home boasts 4 generously sized bedrooms, 2 full baths and a newly renovated basement, providing ample room, designed to accommodate the needs of a growing family. There is future potential for an in-law suite or income earning unit with the separate walk-up access to the oversized 2 car garage. Whether you love to entertain or simply want to keep your family busy, enjoy this Large fully fenced, beautifully landscaped backyard OASIS! Complete with a Massive deck that overlooks your above ground pool and the private sanctuary where you can relax in the hot tub and escape from a hard day. Do not miss your opportunity to make this stunning property your family's forever home. Call and book your showing today. (id:51300)
RE/MAX A-B Realty Ltd
109 Holloway Trail
Middlesex Centre, Ontario
TO BE BUILT - Welcome to the HILLCREST model by Vranic Homes - the same layout as our model home at 133 Basil Cr. This 2 storey 4 bedroom home in beautiful Clear Skies is available with closing in late 2024/ early 2025. It's still possible to select your own finishings, and don't wait - this home has a joint builder/developer incentive worth $50,000 (already reflected in the price). Promo is for a limited time only. Quality finishes throughout. See documents for a list of standard features. The attached video is from one of our completed homes and is intended as an illustration only. Visit our model at 133 Basil Cr in Ilderton - we are open weekends 2-4 and by appointment. Other models and lots are available, ask for the complete builder's package. (id:51300)
Century 21 First Canadian Corp
143 West Street
North Perth, Ontario
Welcome to 143 West St in Trowbridge. Have you been dreaming of country living ? This two-storey slab on grade home boasts over 3900 sq ft and is situated on a private 1.6+ acre of land. The home has five bedrooms + den, three full bathrooms, and lots of large windows overlooking the countryside. If needed, The main floor has an option to convert a room to a bedroom for main floor living. Currently, the main floor has three living spaces , a kitchen, dining area, full bathroom and laundry room. The second floor has five bedrooms plus a den and two full bathrooms. On the 1.6 acre property is a 26 x 40 ft workshop and garage which holds up to 4 cars, a cabin/mancave for entertainment and your own private bush with a nature path. Enjoy your summer days on the covered deck , stone patio or campfire area. The home was built with energy efficiency in mind - including triple pane windows , upgraded insulation, double stud walls (no cold bridge) plus much more. The heating in this home has multiple options including geothermal heating/cooling, in-floor heating , and a gas fireplace. The property is on the edge of Trowbridge and is a convenient 5 minute drive to Listowel. (id:51300)
Keller Williams Innovation Realty
143 West Street
North Perth, Ontario
Welcome to 143 West St in Trowbridge. Have you been dreaming of country living ? This two-storey slab on grade home boasts over 3900 sq ft and is situated on a private 1.6+ acre of land. The home has five bedrooms + den, three full bathrooms, and lots of large windows overlooking the countryside. If needed, The main floor has an option to convert a room to a bedroom for main floor living. Currently, the main floor has three living spaces , a kitchen, dining area, full bathroom and laundry room. The second floor has five bedrooms plus a den and two full bathrooms. On the 1.6 acre property is a 26 x 40 ft workshop and garage which holds up to 4 cars, a cabin/mancave for entertainment and your own private bush with a nature path. Enjoy your summer days on the covered deck , stone patio or campfire area. The home was built with energy efficiency in mind - including triple pane windows , upgraded insulation, double stud walls (no cold bridge) plus much more. The heating in this home has multiple options including geothermal heating/cooling, in-floor heating , and a gas fireplace. The property is on the edge of Trowbridge and is a convenient 5 minute drive to Listowel. Contact your agent today to book a viewing! (id:51300)
Keller Williams Innovation Realty
200 Christie Street
Guelph/eramosa, Ontario
LOCATION, LOCATION. Family Friendly Charming Neighbourhood. Fabulous Corner Lot with Circular Driveway for Ample Parking. This Raised Bungalow Features 3+1 bedroom, 2 Bathroom, with Approx 2000SQFT of Finished Living Space. A large 66 x 132 Private Lot is Surrounded by Lovely Trees and Gardens. Just steps away From Green Space, Parks, Schools, and Downtown Rockwood. This open-concept home provides living space for the entire family, with Generously sized bedrooms. Relax in the Lower Level Rec Room with a Pellet Burning Heat source. A 200Amp Electrical panel will allow you to add services such as a Pool or Electric Car Charger worry-free. Truly a Unique Property in an area that blends a Cottage Lifestyle and Modern Convenience. MUST SEE!| (id:51300)
Search Realty
1005 Tenth Street
Centre Wellington, Ontario
Leased Land. Rare Opportunity To Own A Cottage On Belwood Lake, Why Fight Hours Of Traffic & Driving When You Can Drive A Short Distance & Be In Cottage Country ! ! Great Opportunity For Someone That Is Handy & Willing To Use A Bit Of Elbow Grease To Make This True Gem Shine Again. Great Lot With Mature Trees, Former Boat Dock Would Require Work To Bring It Up To Snuff. Let Your Imagination Guide You To Make This The Cottage Of Your Dreams !!!! **** EXTRAS **** Estate Sale Being \" Sold AS IS WHERE IS It All Appliances & Chattels AS IS Condition (id:51300)
RE/MAX West Realty Inc.
48 Starlit Lane
Bluewater, Ontario
Welcome to your charming lakeside retreat in Driftwood Park, nestled along the picturesque shores of Lake Huron! This fully remodeled mobile home offers comfortable and modern living, featuring 2 cozy bedrooms and 1 full bathroom with a tub. The spacious kitchen flows into a bright and open living room, perfect for relaxing or entertaining. Step outside to enjoy the huge covered deck and beautiful stone patio, ideal for outdoor dining and sunset views. The property also includes a garden shed with electricity and private parking for two vehicles. Your perfect lakeside getaway awaits! Park fees, Hydro and Property taxes all included in a low annual fee (Park fees include municipal water). Driftwood Park is family friendly and open year round. Located next to Hessenland Inn & Schatz Winery, a few minutes drive to Saint Joseph, 10 minutes to Grand Bend, 15 minutes to Bayfield. (id:51300)
Century 21 First Canadian Corp
2247 Line 34 Road
Shakespeare, Ontario
Welcome to Sonnets & Studios (THE ODE); where the harmony of home and work come together in one thoughtfully designed space. This modern work-live townhome offers the perfect setting for both your personal and professional life, featuring 1,725 sq. ft. of beautifully appointed living space alongside a 482 sq. ft. commercial area tailored for creative entrepreneurs, freelancers, or small business owners. Step into the open-concept living and dining area, where style meets functionality. With 9 foot ceilings in the main living space, expansive windows, and seamless design elements create a bright and airy ambiance perfect for both intimate family gatherings and larger social events. With 4 spacious bedrooms and 3 contemporary bathrooms, The ODE provides ample room for relaxation and privacy. The 482 sq. ft. commercial space on the ground floor offers flexibility to bring your business dreams to life. Whether it's a chic art studio, a home office, or a small boutique, this professional area is designed to inspire creativity and productivity, just steps away from your comfortable living quarters. Sonnets & Studios combines the tranquility of home with the practicality of an on-site business, offering the ultimate lifestyle for those looking to blend work and life effortlessly. (id:51300)
Leap Real Estate Services Inc.
741 Hollinger Avenue
North Perth, Ontario
Quality Finishes in this three year old two storey Townhouse. Open concept Kitchen, Dining, Living room, 9' ceilings on main floor, four bedrooms, 2.5 baths. Upstairs you will find large primary bedroom with 3 pc bath and walk-in closet, with 3 more bedrooms and 2nd floor laundry room for your convenience. Featuring a full basement with on demand hot water heater, gas furnace roughed in bathroom. Call your REALTOR® today so you don't miss out. (id:51300)
Royal LePage Don Hamilton Real Estate












