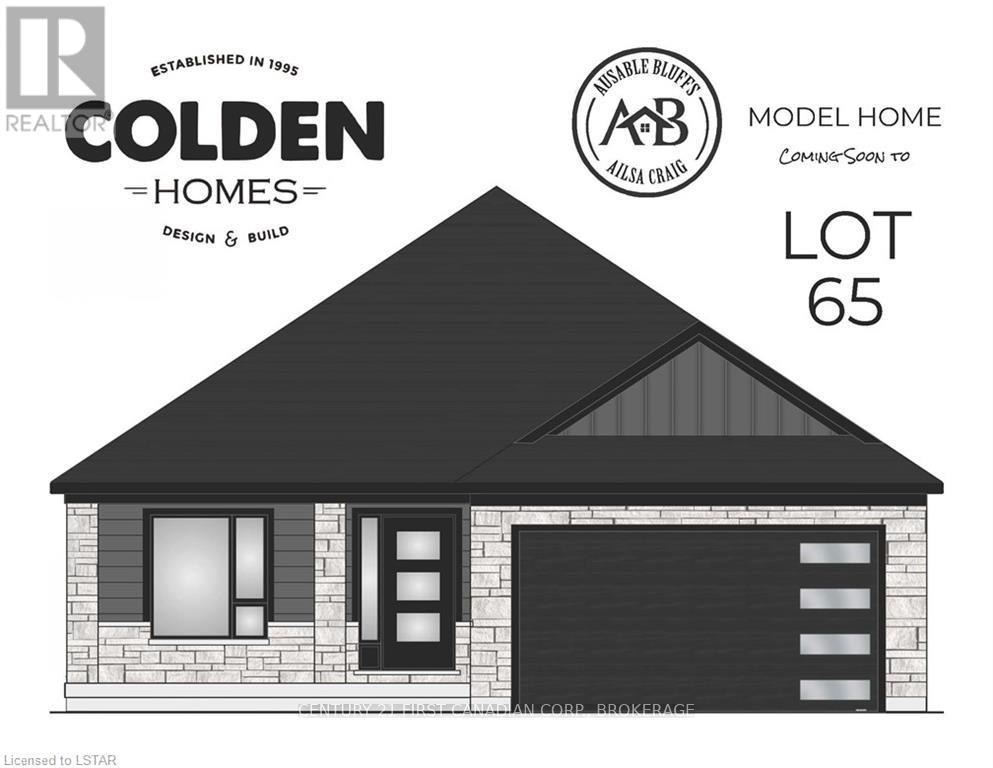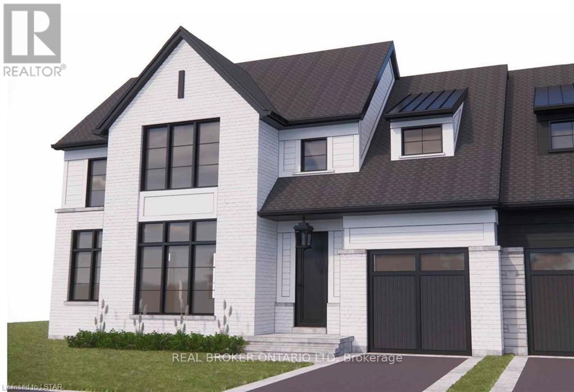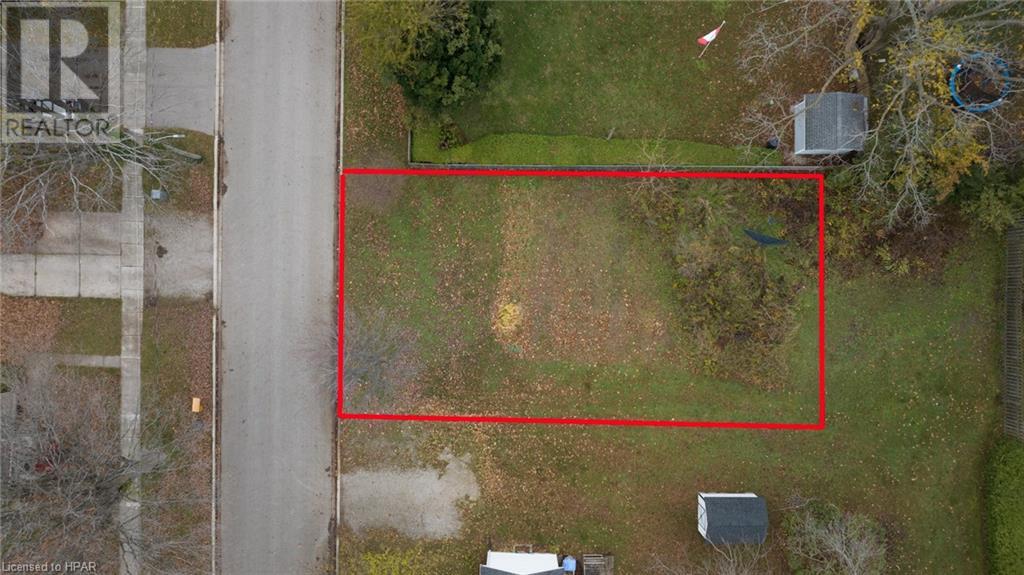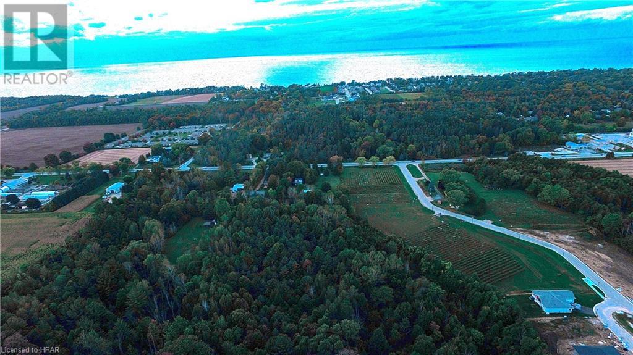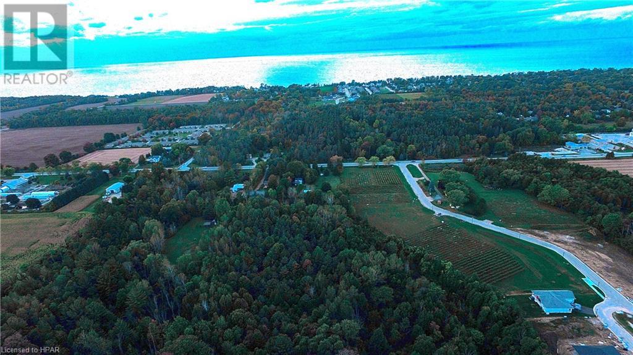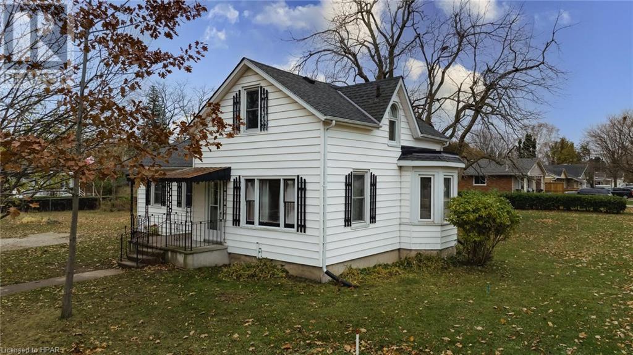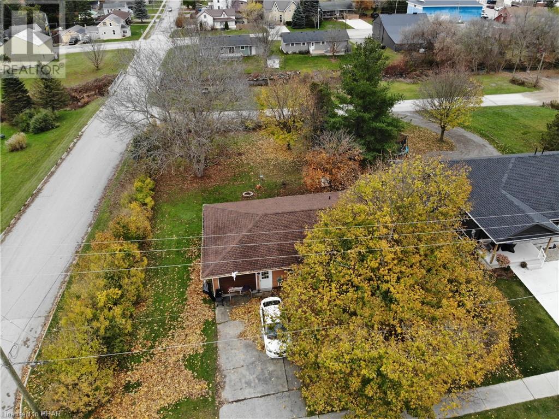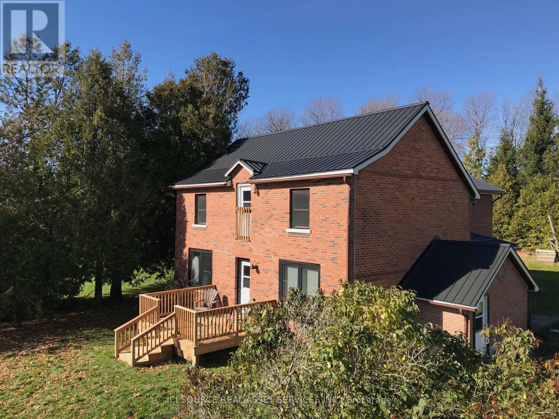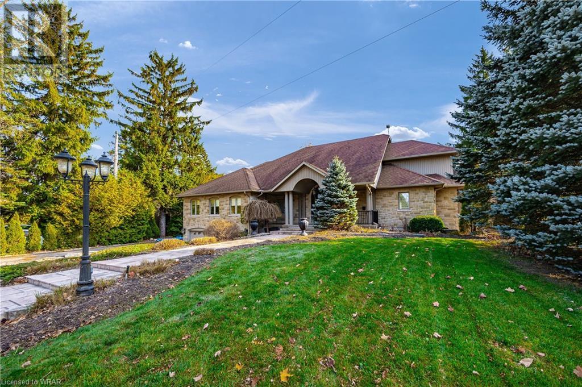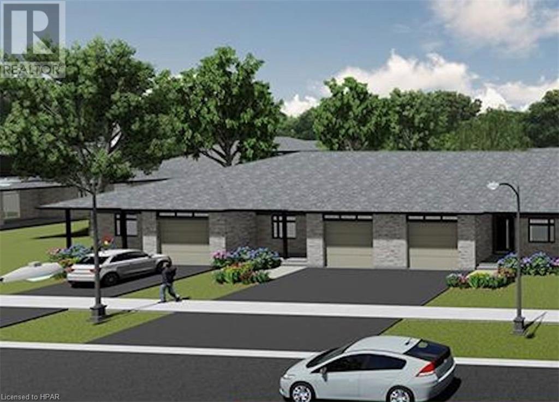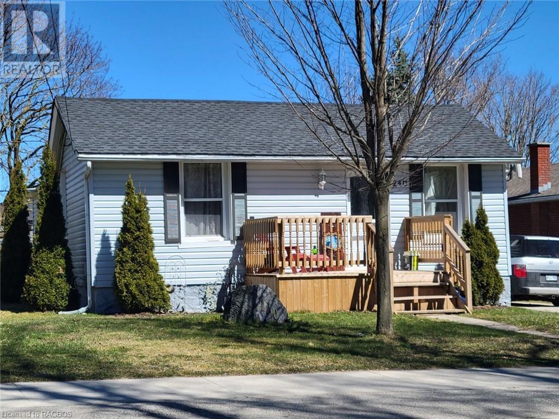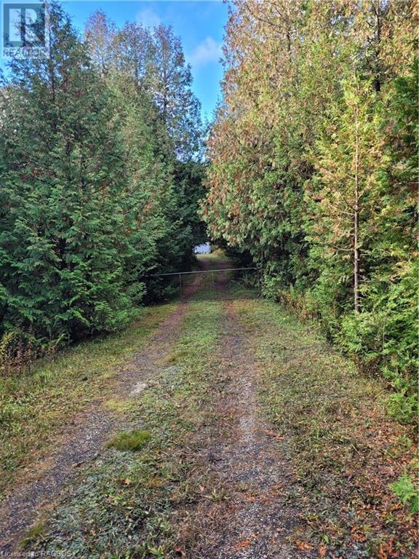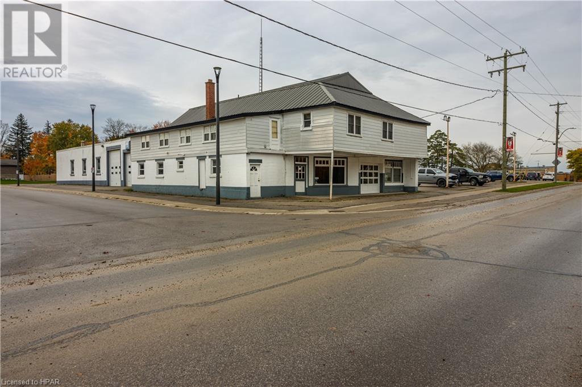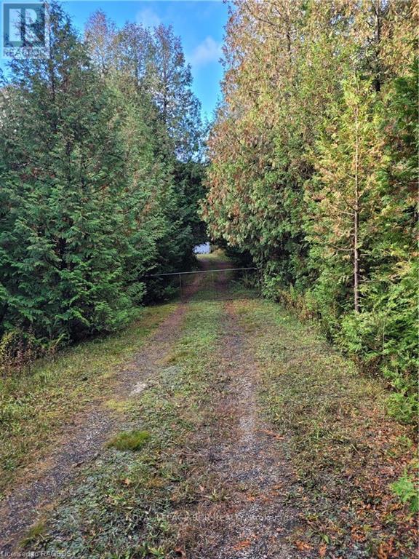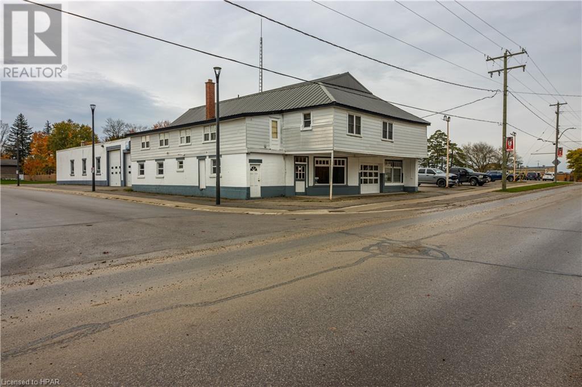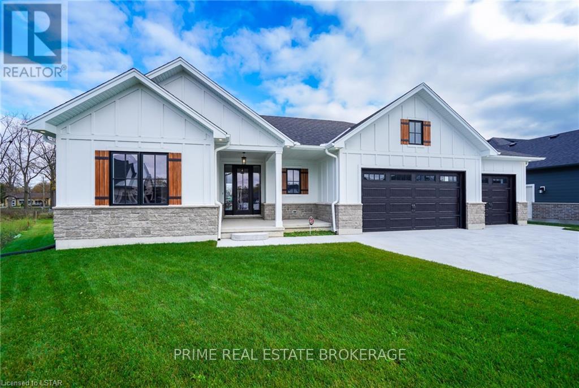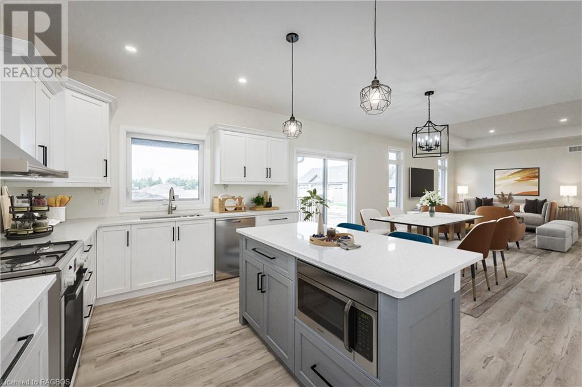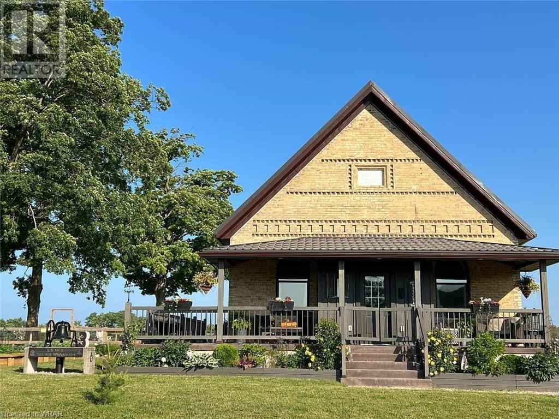Listings
21 Hamilton Street
North Middlesex, Ontario
BUILDER INCENTIVES AVAILABLE - TO BE BUILT - Be the first to own a brand new one storey home in Ausable Bluffs, the newest subdivision in the serene and family-friendly town of Ailsa Craig, ON. Colden Homes Inc is proud to present The James Model, a great starter 1 storey home that boasts 1,350 square feet of comfortable living space with a functional design, high quality construction, and your personal touch to add, this property presents an exciting opportunity to create the home of your dreams. The exterior of this home will have an impressive curb appeal and you will have the chance to make custom selections for finishes and details to match your taste and style. The main floor boasts a spacious great room, seamlessly connected to the dinette and the kitchen. The main floor also features a 2-piece powder room and a laundry room for convenience. The kitchen will be equipped with ample countertop space, and cabinets from Caseys creative kitchens. The primary suite is destined to be your private sanctuary, featuring a 3-piece ensuite and a walk-in closet. An additional bedroom and a full bathroom, offering comfort and convenience for the entire family. Additional features for this home include High energy-efficient systems, 200 Amp electric panel, sump pump, concrete driveway, fully sodded lot, and basement bathroom rough-in. Ausable Bluffs is only 20 minutes away from north London, 15 minutes to east of Strathroy, and 25 minutes to the beautiful shores of Lake Huron. *Rendition and/or virtual tour are for illustration purposes only, and construction materials may be changed. Taxes & Assessed Value yet to be determined. - (id:51300)
Century 21 First Canadian Corp.
Tbd Roskeen Street
North Middlesex, Ontario
This to-be-built semi-detached residence offers the perfect blend of modern design and functionality, featuring three bedrooms, 2.5 bathrooms, an open-concept layout and covered back porch. Situated on a quiet street with in-law suite capability, this property offers versatility for diverse living arrangements. Nestled just 20 minutes from Grand Bend and 30 minutes to London. What sets this home apart is the chance to infuse your personal touch – still, time allows for selecting your finishes, or opt for a professionally curated interior by our skilled designer. Don't miss the opportunity to create your ideal living space in this prime location. Tarion Warranty and HST included. (id:51300)
Real Broker Ontario Ltd
Pt2 Lot 1095&1094 Pl460 Stonehouse Street
Goderich, Ontario
Discover this incredible opportunity to build your dream home on a building lot located in a highly sought-after area. This lot is nestled in a great location, offering the perfect setting to create a home that reflects your vision and style. Situated in an already well-established neighbourhood, this lot provides a sense of belonging and community. Enjoy the benefits of living in an area that has a proven track record of desirability, with access to amenities, schools, and transportation options just a stone's throw away. Imagine designing and constructing your ideal home on this spacious lot, taking advantage of the existing infrastructure and the charm of the surrounding neighbourhood. This well-established area ensures that your dream home will be located in a place where you can truly thrive and enjoy a high quality of life. Take the opportunity to build a home that suits your needs and desires, and create a sanctuary that is uniquely yours. Don't miss out on this chance to secure a building lot in a great location that offers both convenience and the potential to transform your dreams into reality. Reach out to your real estate agent today and seize this opportunity to build your dream home in an already well-established and highly desirable area. (id:51300)
Royal LePage Heartland Realty (God) Brokerage
25 Deer Ridge Lane
Bayfield, Ontario
Located near the Shores of Lake Huron in the village of Bayfield in Ontario's latest up and coming Wine region , a 11.5 acre Vineyard with 6.5 acres of established grape vines and 5 acres of wood lot . With terrain and micro climate well suited to Viticulture realize your dream to be a Vigneron and become part of the culture and lifestyle. Zoning and building permits in place for a 3600 square foot structure (Complete architects plans available) that includes a tasting room, events space, barrel room, and processing area. See attachments for a list of additional equipment. (id:51300)
K.j. Talbot Realty Inc Brokerage
25 Deer Ridge Lane
Bayfield, Ontario
Located near the Shores of Lake Huron in the village of Bayfield in Ontario's latest up and coming Wine region , a 11.5 acre Vineyard with 6.5 acres of established grape vines and 5 acres of wood lot . With terrain and micro climate well suited to Viticulture realize your dream to be a Vigneron and become part of the culture and lifestyle. Zoning and building permits in place for a 3600 square foot structure (Complete architects plans available) that includes a tasting room, events space, barrel room, and processing area. (id:51300)
K.j. Talbot Realty Inc Brokerage
140 Stonehouse Street
Goderich, Ontario
Welcome to 140 Stonehouse Street in Goderich,ON. This 3 bedroom, 1 bathroom home that offers endless opportunities for customization. With beautiful hardwood flooring in the living and dining areas, this property exudes a warm and inviting atmosphere. The main floor bedroom provides convenience and flexibility, making this home suitable for various lifestyles. Whether you need a private space for guests, a home office, or a playroom for little ones, this additional bedroom offers versatility. This property is perfect for first-time home buyers looking to enter the market. The affordable price and potential for customization allow you to create your dream home without breaking the bank. Investors will also find value in this property, as it offers the opportunity to add value and generate rental income. Located in a great area, this home provides access to amenities, schools, and transportation options. The desirable location ensures convenience and a high quality of life for its residents. With endless potential to make it your own, this 3 bedroom, 1 bathroom home is an ideal choice for those looking to downsize. You can customize the space to suit your needs and preferences, creating a comfortable and manageable living environment. Don't delay! Contact your REALTOR® today to schedule a viewing of this affordable and customizable home. (id:51300)
Royal LePage Heartland Realty (God) Brokerage
54 Postma Crescent
North Middlesex, Ontario
BUILDER INCENTIVES AVAILABLE - Be one of the first to own a brand new one storey home in Ausable Bluffs, the newest subdivision in the serene and family-friendly town of Ailsa Craig, ON. VanderMolen Homes Inc is proud to present The Paxton Model, a great starter 1 storey home that boasts 1,186 square feet of comfortable living space with a functional design, high quality construction, and your personal touch to add, this property presents an exciting opportunity to create the home of your dreams. The exterior of this home will have an impressive curb appeal and you will have the chance to make custom selections for finishes and details to match your taste and style. The main floor boasts a spacious great room, seamlessly connected to the dinette and the kitchen. The main floor also features a 2-piece powder room and a laundry room for convenience. The kitchen will be equipped with ample countertop spaces, pantry, and cabinets from Caseys creative kitchens. The primary suite is destined to be your private sanctuary, featuring a 4-piece ensuite and a walk-in closet. An additional bedroom and a full bathroom, offering comfort and convenience for the entire family. Additional features for this home include High energy-efficient systems, 200 Amp electric panel, sump pump, paver stone driveway, fully sodded lot, separate entrance to the basement from the garage, basement kitchenette and bathroom rough-ins. Ausable Bluffs is only 20 minutes away from north London, 15 minutes to east of Strathroy, and 25 minutes to the beautiful shores of Lake Huron.*Rendition and/or virtual tour are for illustration purposes only, and construction materials may be changed. (id:51300)
Century 21 First Canadian Corp.
537 Stauffer Street
Lucknow, Ontario
Cozy brick bungalow located near downtown Lucknow. Close to the river and a large corner lot makes this home a true gem. Enjoy the spacious living areas and the convenience of an attached garage. This home features two plus one bedrooms and two bathrooms, making it ideal for families, couples, or anyone looking for an affordable home Experience the best of both worlds in Lucknow – small town charm with great amenities. When you're ready to relax, nearby Lake Huron offers a beautiful beach and serene shoreline for a tranquil walk. Unfortunately there are no interior pictures available for public advertising, Call your REALTOR® for more information Don't miss out on the opportunity to make this great bungalow your home. . (id:51300)
Wilfred Mcintee & Co. Ltd (Wingham) Brokerage
429639 8th Concession B
Grey Highlands, Ontario
Character farmhouse on scenic 8.7 acres property overlooking rolling hills outside the village of Singhampton. Great location - dining at Eigensinn Farm restaurant, hiking the Bruce, golf and XC skiing at Duntroon Highlands, alpine skiing at Devils Glen Ski Club, restaurants/shopping in Creemore, Collingwood and Blue Mountain are all within 20 mins drive. With over 2300 sq ft of living space, home features eat in kitchen, large dining room and 400 sq foot family room with wood stove - perfect for family and friend gatherings. 5 spacious bedrooms and 2 1/2 bathrooms. New black metal roof installed in fall 2022 showcases modern farmhouse aesthetic. Geo thermal heating and cooling system provides comfort and energy efficiency. Amazing potential and his ready for someone to put their personal mark on it. Large 18 x 36 ft inground pool with new vinyl liner and fence (2022). Separate two car garage with unfinished room above has many potential uses - artist studio, home office. **** EXTRAS **** Inground pool. *For Additional Property Details Click The Brochure Icon Below* (id:51300)
Ici Source Real Asset Services Inc.
129 Rennie Boulevard
Fergus, Ontario
Updated: NEW ROOF has been replaced in June 2024. Lakefront House Overlooking Belwood Lake! Enjoy the most inspiring Sunrise & Sunset, enjoy boating & fishing, waterskiing & wakeboarding, even snowmobiling if you want! Fabulous custom-built lake house with professional renovation. Enjoy 100 ft frontage on Belwood Lake while being less than 10 mins to Fergus & Elora, 20 minutes to Guelph & 30 mins KW, just over an hour to Toronto! Sun-drenched 2 storey great room, featuring 3 entertainment zones. To the left of the great room, you’ll fall in love with the custom white and navy kitchen complimented with high-end brass hardware. Thermador appliances built-in surrounded with beautiful white quartz will make any chef happy! Flowing seamlessly into the spacious family room with a custom entertainment unit & two massive windows. Garden doors lead to your covered screened balcony where you can take in the scenic views. Equally impressive master suite with a tray ceiling, a large window offering a picturesque view and his & her walk-in closets & ensuites. Upstairs you'll find two-bedroom suites, featuring planked cathedral ceilings, 3 piece ensuites with oversized glass showers. Take the elevator down to the first level – a walkout – featuring a massive recreation room with high ceilings, and a retractable glass wall creating an incredible indoor-outdoor space. Lovely 4th bedroom suite with a 3pc ensuite. Workout room, separate Pilates studio & a home theatre room. Beautifully landscaped backyard featuring an inground saltwater pool, a massive 2-tiered patio surrounded by armour stone, and a sitting area with a firepit. There is also a dock for your boat and a pool hut with hydro. Waiting for you to visit and own now! (id:51300)
Smart From Home Realty Limited
119 Rowe Avenue
Exeter, Ontario
To be Built! Pinnacle Quality Homes is proud to present the HUDSON bungalow/townhouse plan in South Pointe subdivision in Exeter. All units are Energy Star rated; Contemporary architectural exterior designs. This 1134 sq ft bungalow plan offers 2 beds/2 baths, including large master ensuite & walk-in closet. Sprawling open concept design for Kitchen/dining/living rooms. 9' ceilings on main floor. High quality kitchen and bathroom vanities with quartz countertops; your choice of finishes from our selections (depending on stage of construction). 2 stage high-eff gas furnace, c/air and HRV included. LED lights; high quality vinyl plank floors in principle rooms. Central Vac roughed-in. Fully insulated/drywalled/primed single car garage w/opener; concrete front and rear covered porch (with BBQ quick connect). Photo is for reference only, actual house will look different. (id:51300)
Sutton Group - First Choice Realty Ltd. (Stfd) Brokerage
Royal LePage Heartland Realty (Exeter) Brokerage
240 Egremont Street N
Mount Forest, Ontario
Cute, economical and move in ready !!! Located in a mature and nicely treed neighbourhood you will find this little gem. Within the last 10 years this home has been thoroughly rebuilt on the interior. It was stripped to the original brick walls (this home is a vinyl covered double brick home), the stud walls built out and then insulated with R20 insulation and drywalled. Other updates completed include the electrical and heating systems, the plumbing system, kitchen cabinets, washroom, flooring as well as exterior doors and windows. The roofing was just replaced in 2022. You will be able to relax on either of the 3 decks to enjoy the sunshine from sun up to sundown as there is no work to do but to cut the grass. (id:51300)
Coldwell Banker Win Realty Brokerage
203 Eagle Street Street
North Middlesex, Ontario
Brand new, never lived in 4 bedrom, 3 and a half bath home on a generous lot,\r\nlisted well under replacement cost now available in Parkhill, just a short drive to\r\nGrand Bend, Strathroy and London. Quartz countertops, and brand new appliances\r\nincluded. Large unfinished space with high ceilings in basement to create what you\r\nlike. Nicely finished with living room fireplace, two ensuite baths, central air\r\nand a main floor office. A wonderful family home located off of historic street\r\nclose to downtown awaits a family to seize this opprtunity! (id:51300)
Exp Realty
37980 Dashwood Road
Dashwood, Ontario
This affordable 4 bedroom Century house could be what you have been looking for in the country. The property spans almost 1 acre and is situated in a prime location between Exeter and Grand Bend. The open concept kitchen, dining and great room with vaulted ceilings provide an abundance of living space for your family. An updated kitchen offers newer appliances and an abundance of counter space. Huge rear windows provide loads of natural lighting to view the rear deck and open pond area. There are original floors in parts of the house that give you a feel for this historic beauty. Two updated bathrooms including a clawfoot soaker tub in the ensuite off of the primary bedroom. Main Floor laundry is another added bonus to this home. You can enjoy the convenient access from the great room to the side deck to enjoy your hot tub. The house has been updated with new insulated walls, drywall, wiring and windows over the past few years and roof shingles in 2022! Gas heat and municipal water gives you that town feeling but in a country atmosphere. In addition to the gas furnace, the house features an efficient gas fireplace and wood stove to give you that warm cozy feel during the blustery winter months. A former portable classroom presently referred to as The Saloon is located in the rear of the lot and is being used as a man cave/she shed and workshop area. There are some fruit trees and bushes on the lot in addition to the huge majestic picturesque trees that offer loads of rear yard privacy. You can also enjoy the side covered verandah for additional outdoor living space. This corner lot is conveniently located 10 mins to Exeter, 10 Mins to Grand Bend and 5 minutes to the historic village of Zurich. (id:51300)
Coldwell Banker Dawnflight Realty (Exeter) Brokerage
Pt Lot 88 Highway 10
West Grey, Ontario
Welcome to this beautiful 10 acre piece of property just north of Markdale. Approximately 672' of frontage on Hwy 10 and backs onto 77 km of the Grey County Rail Trail running from Owen Sound to Dundalk. A wonderful place to call your country retreat perfect for relaxing and unwinding. Thick cedar bush where trails could be easily made for skiing, hiking, snowshoeing all on your own property. ATV or snowmobile out your back yard where the property boundary borders the rail trail. There is no Fire # but there is a driveway at the north end of the property. Two old storage sheds just inside the gated driveway will remain and are 'as is' 'where is'. The property is zoned Natural Environment. Buyer should verify any re-zoning changes or questions with Saugeen Valley Conservation Authority that will support the possiblity of building permissions or ideas. A lovely piece of property you'll fall in love with! (id:51300)
Royal LePage Rcr Realty
15 Mill Street E
Milverton, Ontario
Opportunity Knocks! Seldom does a commercial property come up for sale with so much flexibility. Roughly 9500 sq foot automotive repair building, with ample bays, offices and 3 residential units for peripheral income. All this while sitting on a roughly 1.3 acre commercial parcel touching 3 separate roads, and abutting a public parking lot. The possibilities for this land are broad indeed, many manners of commercial type, from store to hotel, to institutional uses and with the possibility of some additional residential, to increase your bottom line. All this while being only a short jaunt from larger urban centres. Parcel is 4 separate pieces being sold together, explore your options today. (id:51300)
RE/MAX A-B Realty Ltd (Stfd) Brokerage
RE/MAX A-B Realty Ltd Brokerage
88 Pt Lot Highway 10
West Grey, Ontario
Welcome to this beautiful 10 acre piece of property just north of Markdale. Approximately 672' of frontage on Hwy 10 and backs onto 77 km of the Grey County Rail Trail running from Owen Sound to Dundalk. A wonderful place to call your country retreat perfect for relaxing and unwinding. Thick cedar bush where trails could be easily made for skiing, hiking, snowshoeing all on your own property. ATV or snowmobile out your back yard where the property boundary borders the rail trail. There is no Fire # but there is a driveway at the north end of the property. Two old storage sheds just inside the gated driveway will remain and are 'as is' 'where is'. The property is zoned Natural Environment. Buyer should verify any re-zoning changes or questions with Saugeen Valley Conservation Authority that will support the possiblity of building permissions or ideas. A lovely piece of property you'll fall in love with! (id:51300)
Royal LePage Rcr Realty
15 Mill Street E
Milverton, Ontario
Opportunity Knocks! Seldom does a commercial property come up for sale with so much flexibility. Roughly 9500 sq foot automotive repair building, with ample bays, offices and 3 residential units for peripheral income. All this while sitting on a roughly 1.3 acre commercial parcel touching 3 separate roads, and abutting a public parking lot. The possibilities for this land are broad indeed, many manners of commercial type, from store to hotel, to institutional uses and with the possibility of some additional residential, to increase your bottom line. All this while being only a short jaunt from larger urban centres. Parcel is 4 separate pieces being sold together, explore your options today. (id:51300)
RE/MAX A-B Realty Ltd (Stfd) Brokerage
RE/MAX A-B Realty Ltd Brokerage
9 Spruce Crescent
North Middlesex, Ontario
Nestled into a premium lot in new, sought after subdivision, Westwood Estates, this modern farmhouse bungalow is located right beside West Williams Public school, perfect for families looking for a safe & thriving area to call home. As you step inside, you will be captivated by the spacious open floor plan & 9ft ceilings. The main floor boasts 1902 ft, with beautiful engineered hardwood & quartz countertops throughout. The left-wing features two bedrooms, & a luxurious 4-piece main bath with shower bath. Home is greeted by tons of natural light. Shiplap-wrapped gas fireplace in the spacious living room w/10ft tray ceiling. To the right, an open-concept kitchen & dining room, perfect for hosting friends & family. The kitchen is a dream, w/ a walk-in pantry, to-the-ceiling wall cabinets, & a grand kitchen island. To the right wing of the home, you will find a spacious primary suite with modern yet cozy features, such as an accent wall and eye-catching light fixtures. The 5 piece ensuite features a soaker tub, double vanity, walk-in glass door shower with bench and lighted niche, & a private water closet. Off the ensuite is a show-stopping walk-in closet. The property is complete with an attached 3-car garage & main floor laundry. The lower level boasts endless finishing potential, suited for an additional 2 bedrooms, 1 full bathroom and large rec room, transforming the home into a 5 bedroom, 3 bathroom dream home. Quick drive to London and Grand Bend's blue water beaches! (id:51300)
Prime Real Estate Brokerage
407 Jane Street
Palmerston, Ontario
Take a look at this 3 bedroom 2 bath 1,696 ft.² bungalow which is ready for immediate occupancy. The open concept layout provides for an enjoyable atmosphere. This area overlooks and accesses the oversized covered deck at the rear of the home. This spacious home is situated on a quiet dead end street, close to many amenities and shopping. Some of the many quality features of this home include quartz countertops, ground floor laundry, large en suite washroom and walk in closet in the principal bedroom, a covered front porch, a walk up from the basement to the garage which is Truscore lined and is equipped with a separate air exchange system and a double wide driveway. In floor heating has been roughed in for the lower level as well as the garage. This is another quality JEMA home built by this Tarion registered builder. The photographs include virtual staging. (id:51300)
Coldwell Banker Win Realty Brokerage
84853 St Helens Line
Lucknow, Ontario
This beautiful, professionally designed & renovated 124yr old schoolhouse has charm galore & is being offered partially furnished. Take in the panoramic views of the country side from the wraparound, stamped concrete porch, with access to the raised garden beds. A beautiful pergola & fire pit in the fenced yard. Quiet country living at its best yet close enough to shopping & entertainment. Enter into a newly added mud room with custom built-in storage & closet. The open-concept, 2100+Sq Ft home has all the charm you’d hope for. Featuring a custom kitchen, quartz counter tops, 2 farmhouse sinks, built-in high-end appliances, custom built-ins & ample storage. The dining room is big enough for those lg family gatherings. Cathedral ceilings over the kitchen/dining area & 9/10’ ceilings in the rest of the home. Wood ceiling beams, wainscotting, built-ins & a stunning fireplace add warmth & character to the living room. The main floor includes a bedroom with custom storage, a lovely four-piece bath, with quartzite counter & tons of cabinet space & laundry. Upstairs, has an open view of the main floor from the office with a built in desk. Double vintage doors lead you to the large primary bedroom with room for a sitting area. The beautiful ensuite has a stunning copper, clawfoot bath tub, a vintage vanity & quartzite counter top. In the raised basement, you will find plenty of storage, a third bedroom which has been set up as a fully-functioning studio apartment. It has a full bathroom, kitchen & laundry, as well as its own entrance. Updated plumbing, hot water on demand, hydro, steel roof, doors & heating provide modern comfort while maintaining the original architectural integrity. The home also comes with a generator & a generlink for added comfort. This one-of-a-kind rural property This home is steeped in history just 15 minutes to beaches, Goderich and Blyth, and 1.25hrs to Waterloo, this beauty is a must see for the country buyer. Lots of parking & a lg storage shed. (id:51300)
Davenport Realty Brokerage
308 - 228 Mcconnell Street
South Huron, Ontario
Welcome to the West Market Lofts in Exeter, Ontario! This stunning suite offers an incredible living experience with a plethora of AMENITIES and unbeatable INCENTIVES. You'll find yourself just moments away from shopping, restaurants, parks, trails, only a short drive to the stunning Grand Bend beach, and ~30 minutes to the vibrant city of London. Step inside this modern suite and you will be greeted with a spacious floor plan, floor to ceiling windows, and 9' ceilings throughout. The kitchen features top-of-the-line appliances, ample storage space, and sleek granite countertops. This suite boasts 2 well-sized bedrooms, 1 full washroom, as well as in-suite laundry facilities. The building offers controlled entry and shared amenities for residents to enjoy! Take advantage of the rooftop terrace, an indoor amenity space, and fitness room. Residents can also enjoy the convenience of underground parking that ensures your vehicle stays safe and protected. (id:51300)
Century 21 First Canadian Corp
208 - 228 Mcconnell Street
South Huron, Ontario
Welcome to the West Market Lofts in Exeter, Ontario! This stunning suite offers an incredible living experience with a plethora of AMENITIES and unbeatable INCENTIVES. You'll find yourself just moments away from shopping, restaurants, parks, trails, only a short drive to the stunning Grand Bend beach, and ~30 minutes to the vibrant city of London. Step inside this modern suite and you will be greeted with a spacious floor plan, floor to ceiling windows, and 9' ceilings throughout. The kitchen features top-of-the-line appliances, ample storage space, and sleek granite countertops. This suite boasts 2 well-sized bedrooms, 1 full washroom, as well as in-suite laundry facilities. The building offers controlled entry and shared amenities for residents to enjoy! Take advantage of the rooftop terrace, an indoor amenity space, and fitness room. Residents can also enjoy the convenience of underground parking that ensures your vehicle stays safe and protected. (id:51300)
Century 21 First Canadian Corp
318 - 228 Mcconnell Street
South Huron, Ontario
ACCESSIBLE UNIT! Welcome to the West Market Lofts in Exeter, Ontario! This stunning suite offers an incredible living experience with a plethora of AMENITIES and unbeatable INCENTIVES. You'll find yourself just moments away from shopping, restaurants, parks, trails, only a short drive to the stunning Grand Bend beach, and ~30 minutes to the vibrant city of London. Step inside this modern suite and you will be greeted with a spacious floor plan, floor to ceiling windows, and 9' ceilings throughout. The kitchen features top-of-the-line appliances, ample storage space, and sleek granite countertops. This suite boasts 2 well-sized bedrooms, 2 full washrooms, as well as in-suite laundry facilities. The building offers controlled entry and shared amenities for residents to enjoy! Take advantage of the rooftop terrace, an indoor amenity space, and fitness room. Residents can also enjoy the convenience of underground parking that ensures your vehicle stays safe and protected. (id:51300)
Century 21 First Canadian Corp

