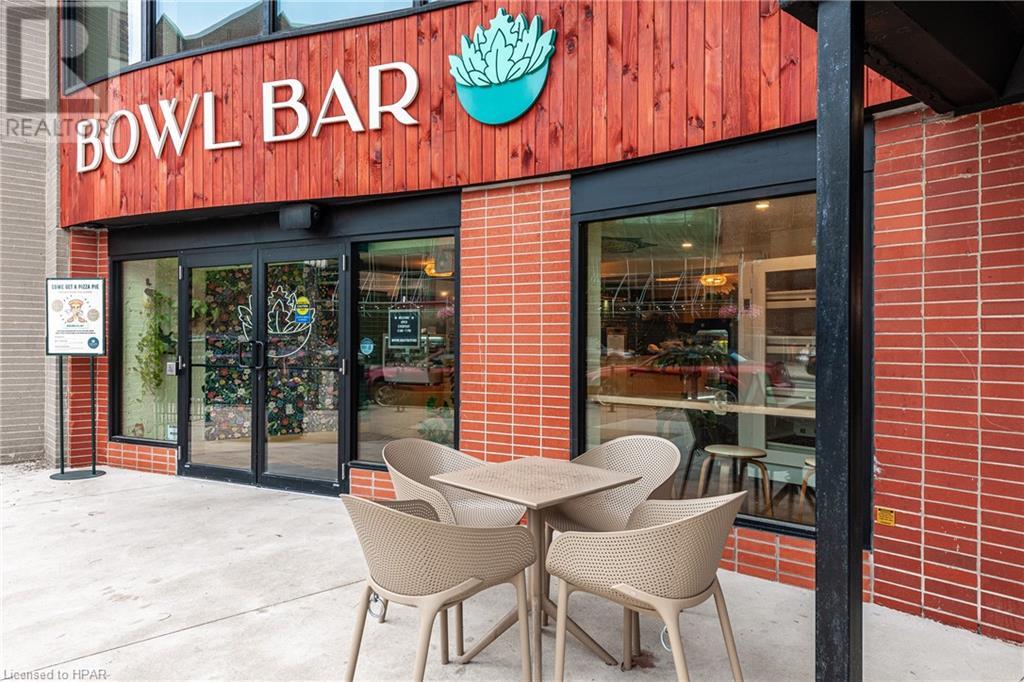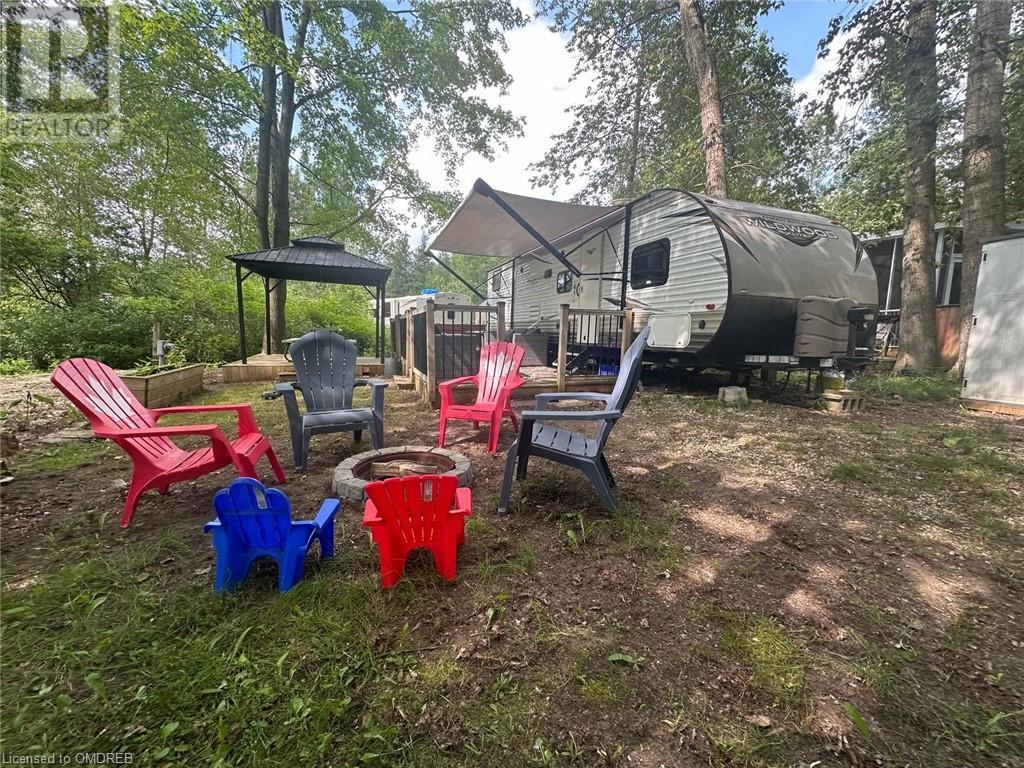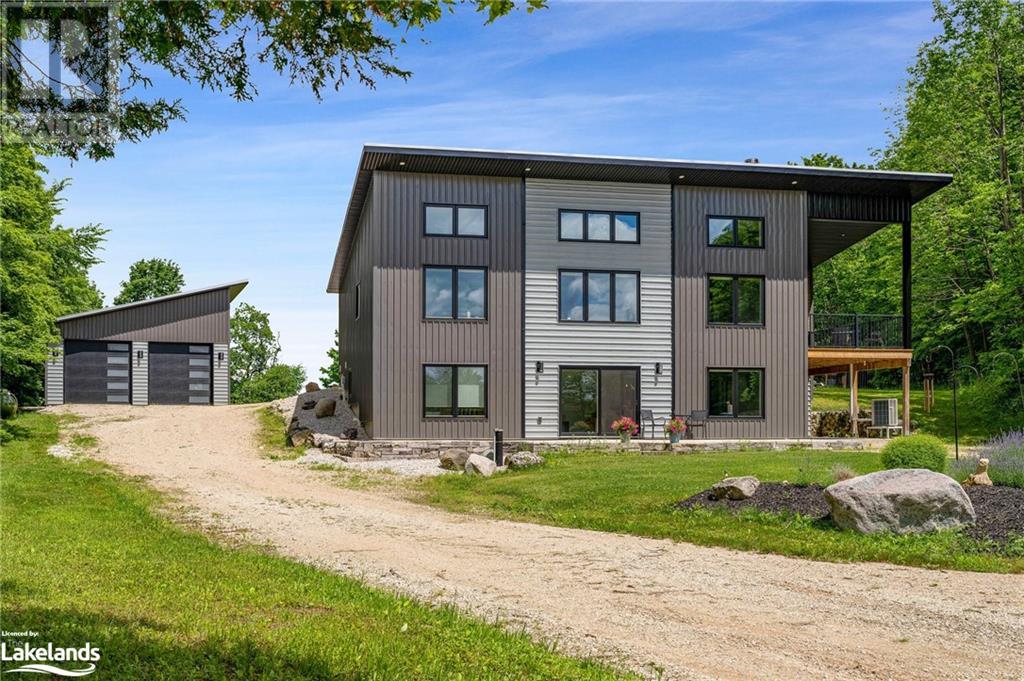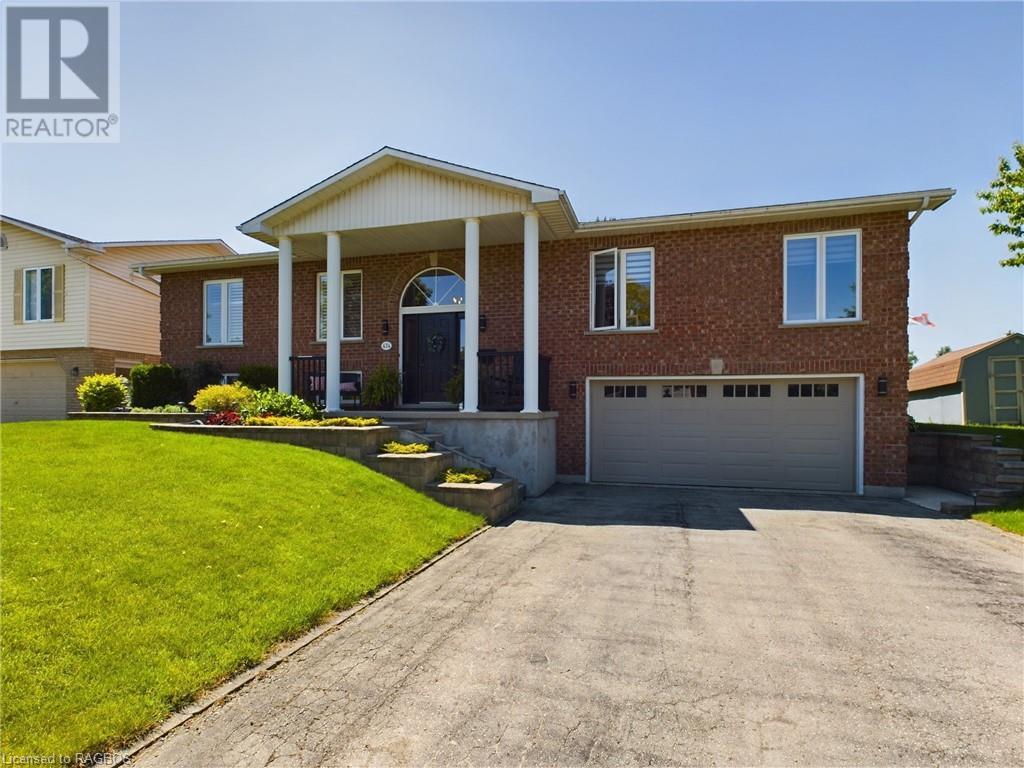Listings
408002 4 Grey Road
Maxwell, Ontario
This property presents a remarkable opportunity for development in a thriving area, located at a busy corner that ensures high visibility and traffic. Currently, the store space now vacant and perfectly suited for a general or variety store. Additionally, there are two legal residential offering income from month-to-month leases. This mixed-use commercial building offers a unique investment and live-work opportunity. The building is strategically positioned at the intersection of Grey Rd 4 & 2, covering 4,212 square feet of income-producing rental space zoned for C2 highway and service commercial use. The property comprises of residential units and one commercial unit, providing a diversified income stream. Residential Unit 2 spans 2,106 square feet, Unit 1 covers 1,288 square feet, and Unit 4 is a studio that integrates with Unit 3 commercial space, also measuring 1,288 square feet. Updates have been made to include windows, insulation, a hot water tank (owned), shingles, eavestroughs, soffits, facia, a well water system, hydro panel, and an oil tank. The property also features 2 hydro meters for convenience and cost management. Ample parking space is available, with room for 6+ cars, accommodating both residential and commercial tenants. The residential units are currently occupied by excellent long-term tenants on a month-to-month basis without formal leases, offering flexibility for new ownership. The location is unmatched, within a 30-minute drive of Collingwood and Blue Mountain, and close to various amenities such as schools, trails, golf courses, conservation areas, provincial parks, Lake Eugenia, and Kolapore ski trails. This makes it an attractive place to live, work, and play. Whether you aim to expand your investment portfolio or seek a live-work setup, this commercial mixed-use building in Maxwell offers exceptional potential. (id:51300)
Royal LePage Meadowtowne Realty Brokerage
145 Ontario Street Unit# 1
Stratford, Ontario
Investors and entrepreneurs looking for the opportunity to own a new successful turnkey business? Consider The Bowl Bar, located in the heart of Stratford. The Bowl Bar has quickly become a favorite among locals and visitors alike for its vibrant and delicious healthy food offerings. Since its opening in the spring of 2022, The Bowl Bar has established itself as a cornerstone of the community, offering a fresh and light dining experience. Upon entering The Bowl Bar, you will be greeted with an easy-to-read digital menu and a variety of delicious food options that cater to diverse tastes and preferences. The restaurant's interior design reflects a commitment to wellness and mindful living, with every element meticulously curated to enhance your dining experience. Whether you choose to dine indoors in the inviting ambiance or opt for an al fresco experience on the charming patio area, you are sure to be enveloped in a sense of tranquility and well-being. The Bowl Bar's success is fueled by the increasing demand for healthier dining options. Their carefully crafted menu strikes the perfect balance between health and flavor, offering nourishing bowls and refreshing salads that will delight even the most discerning food enthusiasts. Situated adjacent to one of Ontario's most iconic independent cafes, The Bowl Bar benefits from a prime location that ensures a steady stream of foot traffic, enhancing its prestige within the business community. The symbiotic relationship between the two establishments contributes to the overall vibrancy of the area. If you are considering investing in a successful turnkey food business and restaurant that is already thriving and poised for growth, The Bowl Bar presents an attractive opportunity for entrepreneurs and investors alike. Call for more information to further evaluate this promising venture (id:51300)
Royal LePage Hiller Realty Brokerage
7489 Sideroad 5 E Unit# Tamarak 8
Mount Forest, Ontario
This SEASONAL 2018 Salem Cruise Lite 273qbxl unit is a beautifully designed RV that offers both comfort and functionality, making it an excellent choice for families and groups. It features a queen primary bedroom, & a second bedroom equipped with three bunks & a futon sofabed, providing ample sleeping space for up to four people. As well, the kitchen table & living room couch can be converted into beds, allowing for extra sleeping accommodations. The kitchen is a highlight of this RV, boasting modern stainless steel appliances & generous counter space, making meal preparation convenient & enjoyable. The dining area features a spacious horseshoe-shaped table, perfect for gathering large families for meals. This RV is situated on a prime lot on a dead end road, offering privacy & a serene environment. It is conveniently located just steps away from one of the resort’s public docks, where you can keep your paddle boat, making it easy to enjoy water activities. Parkbridge Spring Valley Resort provides a wide range of amenities and activities. The resort features two swimming pools (1 adult & 1 family) & a beach area & a swimming lake, ideal for those who enjoy water-based activities. The resort offers recreational programs for both children & adults. Additional amenities include mini putt, horseshoes, and various special events that create a vibrant community atmosphere. The resort also offers catch-&-release fishing, providing a relaxing activity suitable for all ages. This beautiful unit, combined with the extensive amenities and activities offered by the resort, presents a fantastic opportunity for anyone looking to enjoy a comfortable & engaging lifestyle in a popular resort setting. Don’t miss your chance to own this incredible RV and become part of the wonderful Parkbridge Spring Valley Resort community! (id:51300)
RE/MAX Aboutowne Realty Corp.
2 - 9571 Concession 2 Road
Wellington North, Ontario
Bright and Spacious detached brick home with a wide and deep garage on a 1.22 acre lot. Ready for updating to your taste. No base floor in garage. Property sold ""as is"" with no representations or warranties of any kind. Buyer to verify taxes, all measurements, and all information which he or she is relying on. **** EXTRAS **** Ready for updating to your taste. (id:51300)
Sutton Group-Admiral Realty Inc.
83344 David Drive
Ashfield-Colborne-Wawanosh, Ontario
Step into serenity at 83344 David Drive, where this beautifully fully renovated (2022) 2-bedroom, 1-bathroom cottage awaits just minutes from picturesque Port Albert. Nestled among tranquil surroundings, this charming retreat promises a perfect blend of comfort and style and sits on a huge lot with 135 foot frontage. Build a Volleyball or Pickleball court to enjoy all summer long! Upon entering, you'll be greeted by vaulted ceilings adorned with painted pine, creating an airy and inviting atmosphere. Luxury vinyl flooring flows throughout, complementing the new kitchen featuring a farmer-style sink and modern appliances. The bathroom has been completely renovated with a new shower, sink, and convenient stackable washer and dryer. Recent upgrades ensure peace of mind with a new hot water tank and HVAC system for year-round comfort. New plumbing and wiring as well. New windows bathe the interior in natural light while enhancing energy efficiency. Outside, the cottage boasts a freshly stained wood exterior, new shingles, and a stamped concrete patio ideal for relaxing or entertaining. A front porch beckons with its tranquil setting and includes an outdoor shower, perfect for rinsing off after a day at the beach. For additional accommodations, a two-year-old loft bunkie awaits, complete with air conditioning for added comfort and privacy. Enjoy beach access just steps away, allowing you to savor the sights and sounds of the beautiful Lake Huron shoreline whenever you desire. This cottage, currently operating as a successful AirBnB, offers you the chance to generate rental income during periods when you're unable to enjoy its beautiful surroundings yourself. Whether you're seeking a weekend getaway or year-round retreat, 83344 David Drive offers a blend of modern amenities and coastal charm that is sure to captivate. Don't miss the opportunity to make this idyllic cottage your own private oasis. Check out the Video to see the Beach Access and sandy beach steps away. (id:51300)
RE/MAX Reliable Realty Inc.(Bay) Brokerage
7001 Line 34, 155 Ontario Street
West Perth (Dublin), Ontario
10592 Sq Ft For Multiple Usage And Currently Is Running A Profitable Family Restaurant. No Financial Statements Are Available. All The Restaurant Furniture, Appliances And The Building Are As Is Condition. This Property Is Located At A Very Busy Intersection. (Traffic Pattern-Extremely Heavy) (id:51300)
Homelife/future Realty Inc.
166 Maple Hill Road
Brockton, Ontario
Looking for a Fabulous Custom-Built Retreat? This is the Perfect Spot for a Family Loving Privacy & Nature. Here You’re Nestled on a Picturesque Hill. Located Right Beside Access to the Saugeen River. The 2.6 Acre Lot is a Mix of Great Open Spaces + Forested Areas to Explore and enjoy. Beautiful Front & Back Yards. Stamped Concrete Back Patio w/Hot Tub Area. Just a Short Drive to Access Shops & Amenities. Large Attached Garage with inside access. On entering this home You’ll Love the Warm & Inviting Atmosphere Here! Tons of Natural Light on Both Levels. 3 Bed/2 Bath and office or small bedroom. Generous-Sized Rec Room and living room, Master w/Walk-In Closet + beautiful 4pc. Ensuite w/Walk-In Shower & Soaker Tub. Great Kitchen w/Bright Dining Area + Access to Bonus Sunroom. Fantastic Features Including: Metal Roof, Economical Geothermal Heating & Cooling, Water Softener + Iron Filter & More! Don’t Miss out on this rare find. Additional property information available. (id:51300)
RE/MAX Land Exchange Ltd Brokerage (Kincardine)
7 Campbell Crescent
Mildmay, Ontario
Discover a rare gem in the heart of Mildmay with this spacious 3 bedroom, 3 bathroom bungalow townhouse. Nestled in a serene corner of town, this end unit offers privacy and quietude, perfect for those seeking a peaceful retreat. Convenience meets comfort with this meticulously maintained home, boasting a large open concept kitchen and living room, ideal for hosting gatherings and family dinners. Enjoy the natural light pouring into the expansive sunroom, creating a cozy space for relaxation. Additional highlights include main floor laundry for utmost convenience, a double car garage providing ample storage, and a generously sized rec room for entertainment or leisure activities. Located within walking distance to downtown Mildmay, this property is a rare find indeed. Don’t miss the opportunity to make this your new home sweet home! Call your agent today to arrange your viewing. (id:51300)
Wilfred Mcintee & Co Ltd Brokerage (Walkerton)
420 Lambton Street E
Durham, Ontario
A neat and tidy 2-bedroom bungalow with 2 full bathrooms is now ready for a new owner! Main floor laundry. Full basement with a recreation room that has a gas fireplace. Central air and a natural gas furnace installed in 2016. Nice back yard with no immediate rear neighbours and there are three sheds for your storage needs. Call your REALTOR® today to book yourself a personal showing. (id:51300)
Century 21 Heritage House Ltd.
121 Parkside Drive W
Fergus, Ontario
This 3-bedroom, 3-bathroom home is perfect for a summer retreat. The meticulously designed yard includes an inground pool with a diving board, making it the ideal gathering spot for the season. Surrounding the pool are beautiful gardens and water features, creating a tranquil atmosphere for relaxation. The yard also offers designated areas for both pets and children to play, along with a covered patio area. This ensures that the entire family can enjoy days filled with fun and enjoyment. Additionally, the yard backs onto a quiet community, providing a private oasis without any neighbors overlooking. The house itself boasts several key features, such as a roof that was replaced in 2023, windows that allow ample natural light, and an extra wide front door. With these major updates already taken care of, there is minimal work required before moving in. You can personalize the space with your own décor and style. The primary bedroom includes a private ensuite with a soaker tub and separate glass shower, a walk-in closet, and a large window overlooking the pool. Two additional bedrooms and a main bathroom complete the top floor. If you need more space, the finished basement offers a generous rec room and a bonus room that can be used for guest accommodations, music, or a home office. This home truly has everything your family needs for a comfortable and enjoyable lifestyle. Additional updates: Kitchen counters, backsplash, appliances and lighting 2017,carpet on stairs and landing 2020, pool liner 2018, pool filter 2022, pool heater and pump 2019, new shed 2018, windows and extra wide front door 2021. (id:51300)
Royal LePage Royal City Realty Brokerage
384317 Concession Road 4
Priceville, Ontario
Welcome to your dream home, an ENERGY STAR® Certified property nestled on 5.53 acres of serene rural land, completed in 2019. This meticulously designed home offers 1,630 square feet of modern living space on the main level, featuring 2 spacious bedrooms and 2 full bathrooms. Step inside and be captivated by the modern elegance of polished concrete floors, equipped with radiant in-floor heating throughout both levels, ensuring comfort and efficiency year-round. The open-concept design of the kitchen, living, and dining areas boasts soaring 14-foot ceilings, creating a grand and airy atmosphere.The heart of the home is the cozy living area, where a wood stove adds warmth and charm, making it the perfect spot for relaxation and gatherings. The kitchen is a chef's delight, seamlessly blending style and functionality to meet all your culinary needs. On the Lower Level Walk-out you'll find a living room, 1 full bathroom. Outside, the expansive 5.53 acres provide ample space for outdoor activities, gardening, and enjoying the natural beauty of the countryside. Brand new bunkie with wood stove is being completed as we speak. Whether you're looking for a peaceful retreat or a place to entertain family and friends, this property offers endless possibilities. Don't miss the opportunity to own this exceptional energy-efficient home that combines modern luxury with rural tranquility. 10min to Markdale or Flesherton, 18min to Beaver Valley Ski Club or Lake Eugenia, 35min to Meaford or Owen Sound, and 45min to Blue Mountain Resort. 1hr 30min to Pearson International Airport. Schedule your viewing today and experience the perfect blend of comfort, style, and sustainability. (id:51300)
Chestnut Park Real Estate Limited (Collingwood) Brokerage
474 Grandview Drive
Wingham, Ontario
Welcome to 474 Grandview Drive, Wingham, a stunning raised bungalow in the heart of Wingham's most desirable neighborhood! This beautifully updated home boasts a charming front porch with elegant white pillars, a double-wide asphalt driveway, and a spacious 1.5-car garage perfect for parking and storage. As you step inside, you'll be impressed by the sleek laminate hardwood floors that flow throughout the main floor, creating a sense of warmth and sophistication. The stylish Dungannon Kitchen is a true showstopper, featuring solid wood cabinets, stainless steel appliances, and ample counter space for cooking and entertaining. The main floor features a four-piece bathroom and four spacious bedrooms, each with ample closets and plenty of natural light. The luxurious primary bedroom is a true retreat, complete with a double closet, three-piece ensuite bathroom with a walk-in tile shower, and walk-out access to the expansive deck and above-ground pool - perfect for soaking up the sun or enjoying a relaxing evening under the stars. The basement offers a cozy rec room with a natural gas fireplace, perfect for family movie nights or game days. The versatile extra room is ideal for a home gym, toy room, or fifth bedroom, and features additional soundproofing in the ceiling for added privacy. The basement also includes a two-piece bathroom, office space, storage room, and direct access to the garage for added convenience. Throughout the home, you'll appreciate the attention to detail and quality finishes, including updated lighting and natural gas heating and central air conditioning for year-round comfort. The expansive deck and above-ground pool offer the perfect setting for outdoor entertaining and relaxation, making this exceptional property the ultimate blend of style, functionality, and outdoor living. Perfect for growing families, this stunning home has it all! (id:51300)
Royal LePage Exchange Realty Co. Brokerage (Kin)












