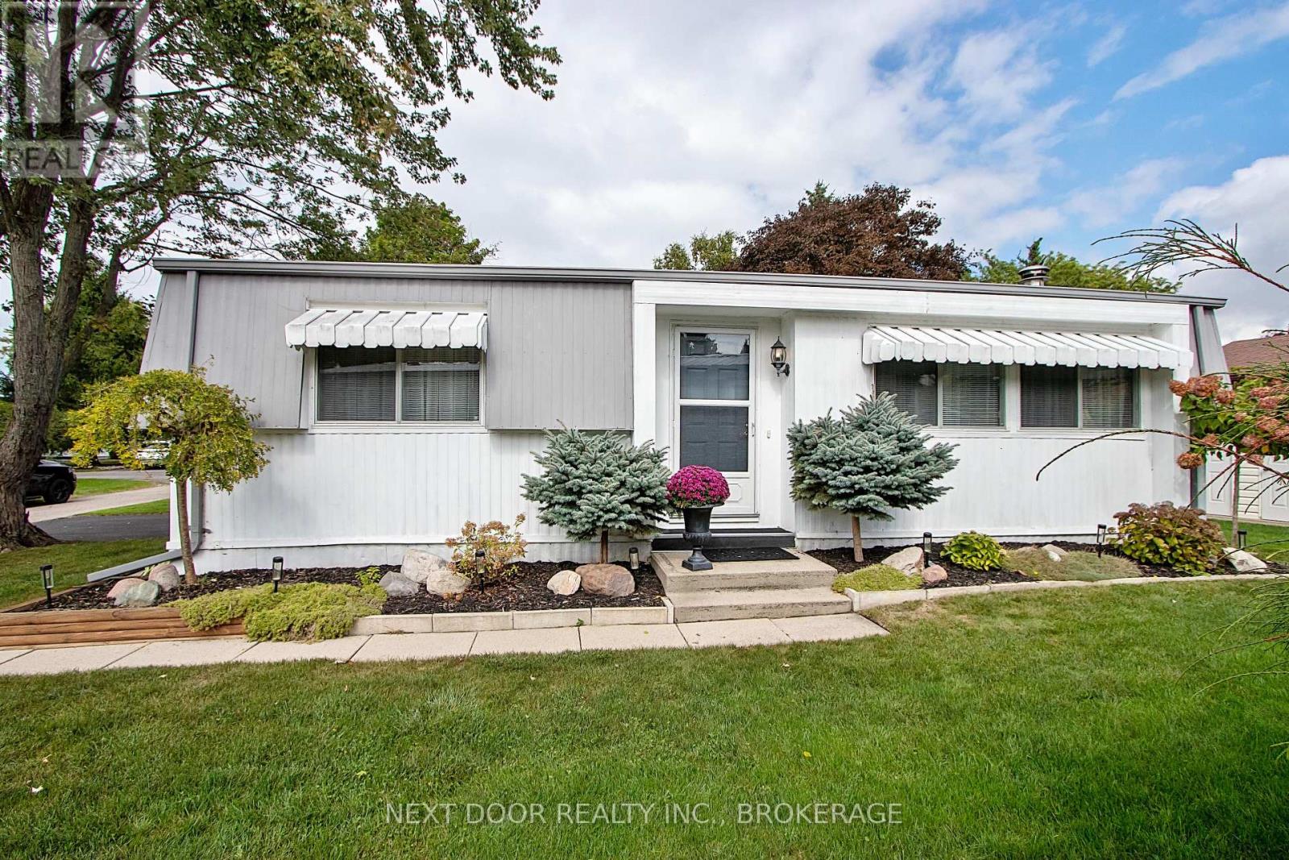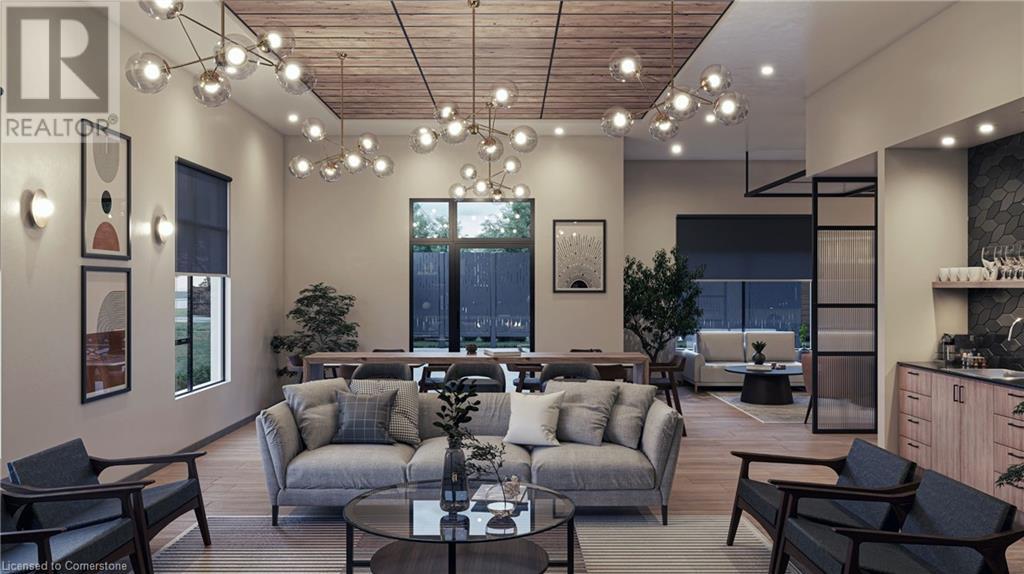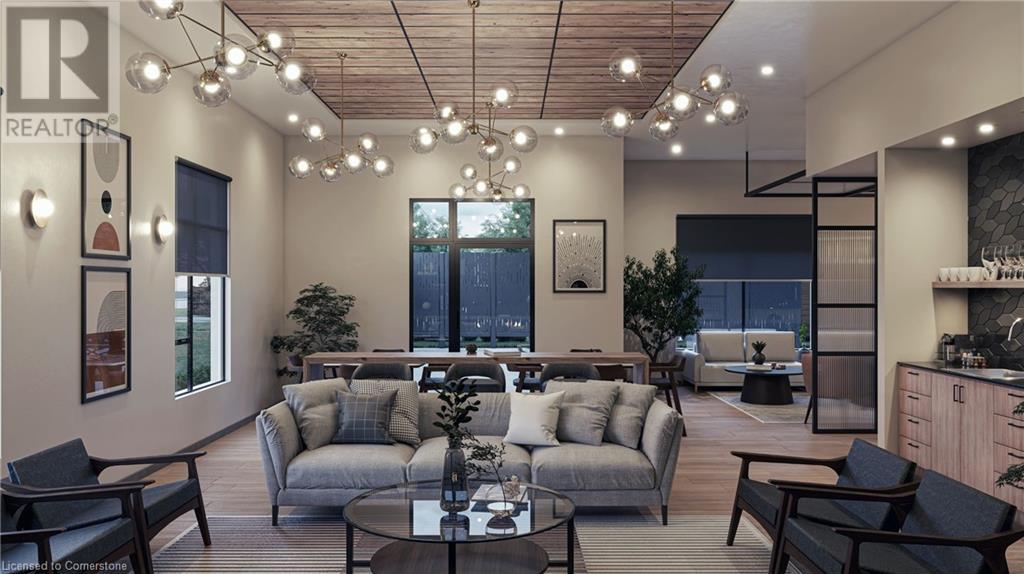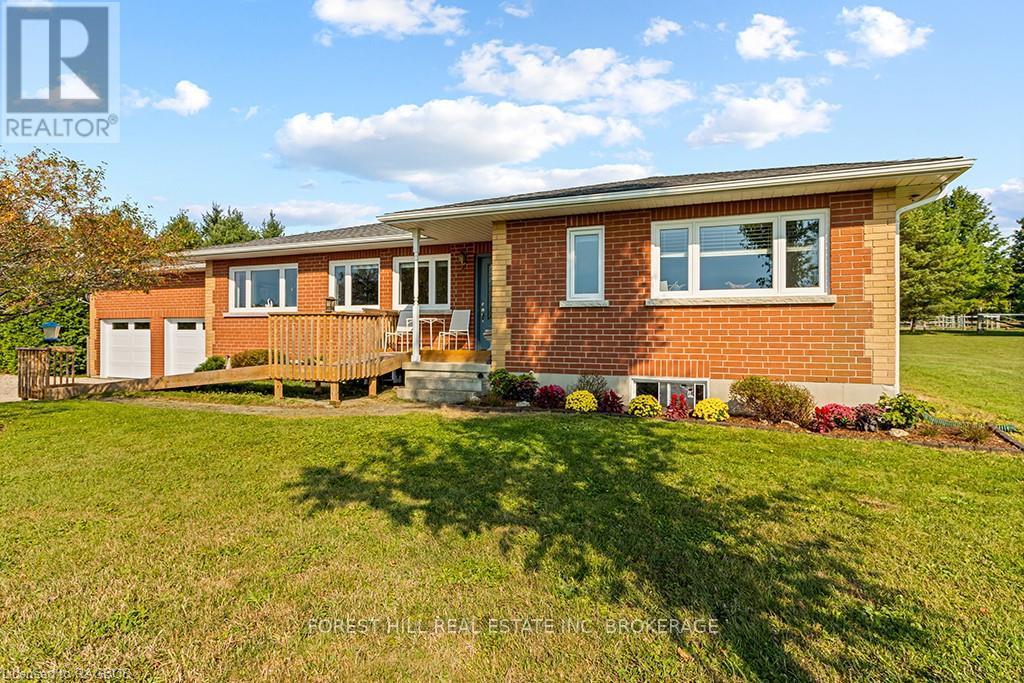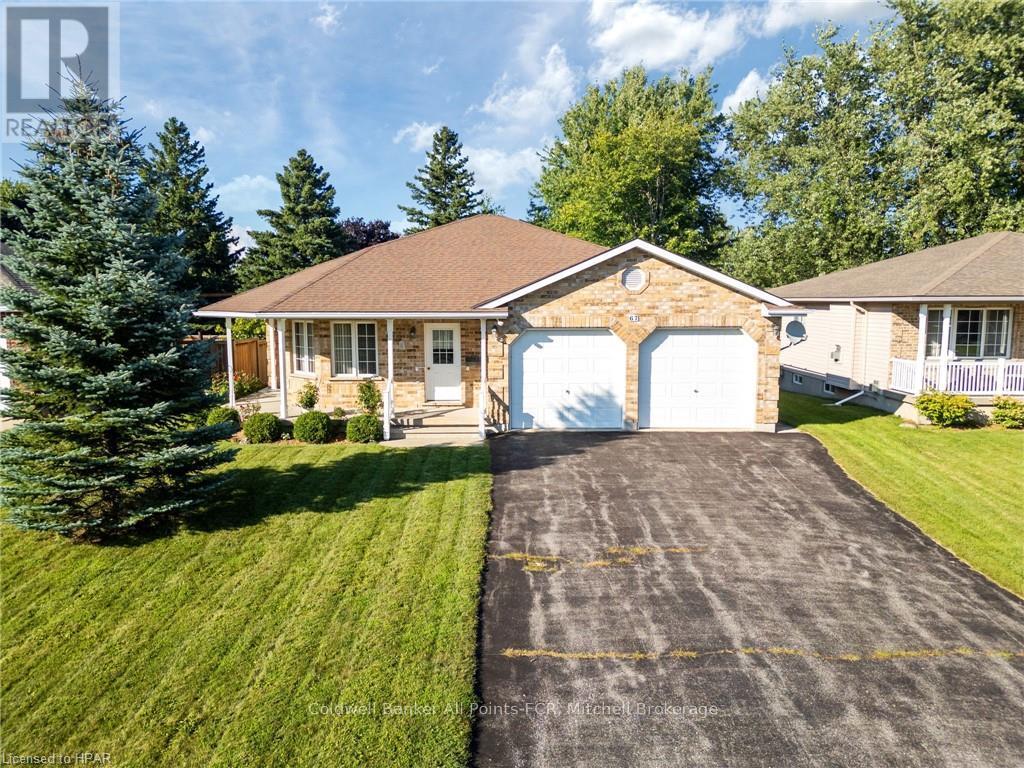Listings
208 Biltmore Drive
South Huron, Ontario
Don't miss this beautiful home nestled on a quiet court with an abundance of curb appeal in Grand Cove Estates. This Pinery model is sure to please those searching for a home that will welcome comfort and enjoyment. Beautifully landscaped front and back yards. The oversized and inviting deck is waiting for you to enjoy many hours of relaxation. Look forward to enjoying the warm and cozy wood burning fireplace on those chilly days/nights. Newer laminate flooring in the living, dining room and kitchen accentuates the warmth and coziness of this home. Newer fridge and stove. Inviting living room as you enter with large south facing windows for plenty of natural sunlight. Formal dining room off of kitchen with garden door to back deck. Inviting kitchen with lots of cabinetry make this a joy to use. Spacious primary bedroom with double closet. Floor plan allows for a second bedroom/office/den and the full four piece bathroom with jetted tub for that luxurious bath. Grand Cove is a gated adult lifestyle community, on the beautiful shores of Lake Huron. Everything is within walking distance. Grand Cove offers a saline heated pool, wood working shop, tennis courts, pickleball courts, lawn bowling, gym, billiards, library, garden plots, bocce ball, shuffleboard and so much more for you to enjoy! (id:51300)
Next Door Realty Inc.
126 Albert Street
Lucan Biddulph, Ontario
Nestled on a quiet residential street in Lucan, this charming 2-bedroom plus den bungalow sits on a spacious pie-shaped lot, complete with a heated 400 square foot detached garage. Ideally located near the heart of town, you'll find parks, the recreation centre, and shopping just a short walk away, with London only a 20-minute drive. Outdoors, enjoy the tranquility of nature on a two-tiered deck, perfect for sipping your morning beverage while overlooking the expansive backyard adorned with mature trees. Inside, the inviting dining and living room features a cozy gas fireplace, ideal for movie nights with family or friends. A convenient laundry/mud room offers easy access from the outdoors and the garage, and can be used as a playroom or sitting area. A furnace and duct system replacement in 2019 and a new heat pump (air conditioner - 2024) will assist with lower monthly expenses for budget-conscious buyers. Experience the easygoing lifestyle Lucan offers in this cozy, functional home! (id:51300)
Prime Real Estate Brokerage
30 Queensland Road Unit# 522
Stratford, Ontario
MODERN CONDO LIVING IN STRATFORD! Welcome to Unit 522 at 30 Queensland Rd, a stylish and contemporary condominium located near the heart of Stratford, Ontario. This 2-bedroom residence offers 1054 square feet of living space, along with a range of features and amenities to enhance your lifestyle. Step inside to discover a open-concept layout that maximizes space and functionality. The living area is perfect for relaxing or entertaining, with easy access to the balcony where you can enjoy views of the surrounding neighborhood. The modern kitchen features sleek cabinetry, stainless steel appliances, and a convenient double sink. The primary bedroom, is complete with ample space and a 3-piece ensuite bathroom. The secondary bedroom also offers generous space and large windows letting in lots of natural light. Enjoy access to a range of amenities within the building, including secure bike storage, an exercise room, and a party room. Situated in a vibrant neighborhood, this condo offers easy access to shopping, dining, dog parks, trails, entertainment, and other amenities. Whether you're exploring the local attractions or commuting to work, everything you need is just minutes away. Schedule a showing today and make Unit 522 at 30 Queensland Rd your new home. **Renderings for demonstration purposes only** (id:51300)
Corcoran Horizon Realty
30 Queensland Road Unit# 309
Stratford, Ontario
MODERN CONDO LIVING IN STRATFORD! Welcome to Unit 309 at 30 Queensland Rd, a stylish and contemporary condominium located near the heart of Stratford, Ontario. This 1-bedroom unit offers 748 square feet of living space, along with a range of features and amenities to enhance your lifestyle. Step inside to discover an open-concept layout that maximizes space and functionality. The living area is perfect for relaxing or entertaining, with easy access to the balcony where you can enjoy views of the surrounding neighborhood. The modern kitchen features sleek cabinetry, stainless steel appliances, and a convenient double sink. The primary bedroom offers plenty of space and includes a large window that lets in natural light. Enjoy access to a range of amenities within the building, including secure bike storage, an exercise room, and a party room. Situated in a vibrant neighborhood, this condo offers easy access to shopping, dining, dog parks, trails, entertainment, and other amenities. Whether you're exploring the local attractions or commuting to work, everything you need is just minutes away. Schedule a showing today and make Unit 309 at 30 Queensland Rd your new home. **Renderings for demonstration purposes only** (id:51300)
Corcoran Horizon Realty
145 West Park Drive
North Middlesex, Ontario
A Rare Find! Set on a sprawling double corner lot, this custom-built home delivers the perfect blend of space, privacy, and versatility, all within town limits. Featuring 3 bedrooms, an open-concept layout, and thoughtful outdoor living spaces, this property is designed for comfortable living. Upon entering through the front foyer, you'll pass the main floor laundry and step into the open kitchen, filled with natural light from French doors that lead to a wrap-around porch. Adjacent to the kitchen, the spacious dining room showcases a custom-built fireplace, perfect for cozy gatherings. From here, access the covered back deck, where a hot tub invites you to relax. At the rear of the property, a heated workshop provides year-round usability for projects and hobbies. Surrounded by mature trees, the workshop offers a sense of privacy and tranquility. Inside, the second floor opens up to a generously sized family room, ideal for relaxation. The primary suite features French doors leading to a balcony, a walk-in closet, and an ensuite bathroom. The second bedroom includes double closets and a cozy window nook, while the third bedroom offers ample space for guests or family. A customizable basement allows you to tailor the space to your needs, whether it's for extra living space, a home office, or a gym. Additional highlights include a private entrance through the two-car garage, outdoor lighting, outdoor surround sound and a prime location within walking distance of schools, places of worship, and shopping. Conveniently located just 20 minutes from the 402, this well-maintained home is perfect for those seeking privacy without sacrificing access to town amenities. You could call this unique property your own. Schedule your private showing today! (id:51300)
RE/MAX Icon Realty
503047 Grey Road 12
West Grey, Ontario
Embrace a country lifestyle at this picturesque 15 acre hobby farm in rural West Grey. The property consists of an inviting, recently updated 3 bdrm brick bungalow, a sweet 3-stall barn with tack room & hay storage, and land divided into 3 distinct pasture/paddock areas ideal for keeping horses or small livestock. The charming house is elevated & set well back from the paved road, resulting in a quiet, private countryside setting & providing great views of the ridge & forests to the south. Lovely farmhouse features include wide-plank pine floors, a well appointed kitchen/dining area with large central island perfect for gathering friends & family, lots of natural light & plenty of picture windows framing views of lush pastures & garden. The unfinished basement is clean, dry & well insulated, great for storage or could be finished for more living space + there’s a large storage area in loft space above the garage. Outdoors, you’ll appreciate the 10 year old barn (hydro, 100 amp panel, metal roof, running water with frost valve & trough heater) + lean-to perfect for square bale storage, fenced field & paddock & back field with electric fencing. Hydro runs to a leveled section of the back yard so you can set up the outdoor rink you’ve always wanted, soccer nets, badminton or anything else the kids are into. Enjoy cleared walking trails along the perimeter of the property, through the woods & through the middle of a lovely double fence line. Relax in your own calming retreat surrounded by nature where, on a calm night you can hear loons calling on Tobermory Lake and you’ll be visited by rabbits, deer, turkeys and songbirds. Perfect for those seeking country living without sacrificing proximity to amenities, the property sits between Durham and Markdale just minutes from schools, shops & amenities in either community + close to the outdoor attractions that Grey County is known for – hiking/biking routes, paddling & skiing are all nearby. (id:51300)
Forest Hill Real Estate Inc.
503047 Grey Road 12
West Grey, Ontario
Embrace a country lifestyle at this picturesque 15 acre hobby farm in rural West Grey. The property consists of an inviting, recently updated 3 bdrm brick bungalow, a sweet 3-stall barn with tack room & hay storage, and land divided into 3 distinct pasture/paddock areas ideal for keeping horses or small livestock. The charming house is elevated & set well back from the paved road, resulting in a quiet, private countryside setting & providing great views of the ridge & forests to the south. Lovely farmhouse features include wide-plank maple floors, a well appointed kitchen/dining area with large central island perfect for gathering friends & family, lots of natural light & plenty of picture windows framing views of lush pastures & garden. The unfinished basement is clean, dry & well insulated, great for storage or could be finished for more living space + there’s a large storage area in the loft space above the garage. Outdoors, you’ll appreciate the 10 year old barn (hydro, 100 amp panel, metal roof, running water with frost valve & trough heater) + lean-to perfect for square bale storage, fenced field & paddock & back field with electric fencing. Hydro runs to a leveled section of the back yard so you can set up the outdoor rink you’ve always wanted, soccer nets, badminton or anything else the kids are into. Enjoy cleared walking trails along the perimeter of the property, through the woods & through the middle of a lovely double fence line. Relax in your own calming retreat surrounded by nature where, on a calm night you can hear loons calling on Tobermory Lake and you’ll be visited by rabbits, deer, turkeys and songbirds. Perfect for those seeking country living without sacrificing proximity to amenities, the property sits between Durham and Markdale just minutes from schools, shops & amenities in either community + close to the outdoor attractions that Grey County is known for – hiking/biking routes, paddling & skiing are all nearby. (id:51300)
Forest Hill Real Estate Inc.
3162 Bruce Road 15
Kincardine, Ontario
Discover this gem in the heart of Inverhuron, just steps away from the pristine shores of Lake Huron and the tranquil beauty of Inverhuron Provincial Park. This spacious 4-bedroom, 3-bathroom home offers an ideal blend of modern comfort and serene lakeside living. The main house boasts bright, open-concept living areas, a well-appointed kitchen, and plenty of space for family and guests. The primary bedroom comes with an ensuite bathroom, walk in closet as well as a walk out to a roof top balcony where can enjoy your morning coffee or the peaceful evenings of Inverhuron's tranquility. The additional bedrooms provide ample space for a growing family or visitors. But that's not all—this property includes a 1-bedroom, 1-bathroom accessory apartment with a separate entrance, perfect for rental income, an in-law suite, or a private guest retreat. The apartment features its own kitchen and living space, providing independence while still being part of this stunning property. Located just a short walk from the beach, this home offers easy access to Inverhuron's scenic trails, parklands, and waterside activities. Whether you’re looking for a year-round residence, a vacation home, or an income-generating investment, this property is a must-see! (id:51300)
Keller Williams Realty Centres
84210 Hoover Line
North Huron, Ontario
Country lovers ONLY! This amazing 2.25 acre parcel hosts wide open country located near the Wawanosh Conservation and trails with views of farm fields and bush which makes for a quiet peaceful setting. The 1.5 storey vinyl sided home has been well cared for with great updates. The main level offers a great country style kitchen with modern cabinetry, original wainscoting, plus a spacious living room which is great for entertaining. The closed-in sunroom has more space along with a huge back entrance and office or den. The second level has three bedrooms and full bathroom. Full unfinished basement, great for storage plus a walk out. Forced air propane heating system plus an outdoor furnace. The deck off the rear entrance or the gazebo are great places to sit and relax. There is an older shed (24 x 60), plus a bank barn, loose housing, in excellent condition which shows the maintenance and care over the years plus a large concrete pad. (id:51300)
Coldwell Banker Dawnflight Realty
69219 Victoria Drive
South Huron, Ontario
What an opportunity! This meticulously maintained 2-level office building offers over 5,000 sq. ft. of finished space, perfect for meeting your business needs. Inside, you'll find multiple private offices, a spacious boardroom with custom cabinetry, open office areas, a dedicated employee lunch room, washrooms, and plenty of storage. The building boasts excellent curb appeal, designed by Oke Woodsmith Building Systems, one of the regions premier builders.The upper level is fully handicap accessible, either from the rear parking lot or via interior stairs. This versatile building can easily be divided into 2, 3, or even 4 separate units to suit your individual requirements. Each level has its own HVAC system, ensuring efficient climate control. Situated on a 2.44-acre corner lot, this property offers plenty of room for future expansion. It enjoys prime exposure and easy access to Highway 4 and nearby London businesses. Some office furnishings are included in the sale, and the building is ready for immediate possession. Priced well below replacement costs for a structure of this caliber, this is an incredible value you wont want to miss! (id:51300)
Coldwell Banker Dawnflight Realty Brokerage
383318 Concession Road 4
West Grey, Ontario
Extensively renovated 1.5 storey home with 4 bedrooms, 2 bathrooms, and an addition. Main floor consists of: kitchen with island and dining room; good sized living room with electric fireplace and French doors leading to deck, and entrance to the mudroom; master bedroom with double closets; two 3 pc bathrooms, one recently renovated and complete with shower and laundry room, the second has a jacuzzi tub. Second floor has 3 good sized bedrooms, the largest bedroom has 4 closets. Lower level has finished family room walk up to main floor, and the balance is undeveloped storage and utility room for combo wood/oil furnace, hot water, water softener, and wood storage. The east deck has a hot tub with gazebo, there is also a deck on the west side. Currently a cash crop/beef farm but previously having hosted hunter/jumper shows, this property has it all. It has an indoor riding arena 60' x 120' (currently used for storage) with an addition containing stalls and a heated viewing room, as well as an outdoor sand ring 120' x 240'. Additional outbuildings include: building 1: a lounge room 37' x 16'' with a kitchen and storage room being 31'x30'; building 2: an implement shed 35'x33'; building 3: 30'x61' hay storage shed; and a bank barn 62'x40' set up for loose housing with a manger and fenced concrete yard, and a 14'x20' addition used as a chicken coop; and a steel upright grain silo (3500 bushels). This all is contained on 192 acres with approximately 90 workable, the balance being primarily cedar bush. (id:51300)
Wilfred Mcintee & Co Limited
67 Albert Street
West Perth, Ontario
Welcome to your Dream Home! This beautifully maintained fully bricked bungalow, built by B & S Construction in 2004, offers a perfect blend of modern comfort and classic charm. Nestled on a tranquil street, this property features an inviting covered wrap-around front porch, ideal for enjoying your morning coffee or relaxing with a good book. Step inside to discover an open concept layout that seamlessly connects the kitchen, dining room and living room, making it perfect for entertaining. The spacious kitchen boasts a large island, perfect for casual meals and gatherings, while abundant natural light fills the space, creating a warm and welcoming atmosphere. The main floor hosts two cozy bedrooms and a convenient laundry room, ensuring everyday tasks are a breeze. The lower level is equally impressive, featuring a finished family room that offers additional space for relaxation or entertainment. A versatile bonus room and a full bathroom complete this level, providing flexibility for guests or hobbies. Outside, the paved driveway leads to a full two-car garage, offering ample storage and parking. This home is a must-see for those seeking a well-cared-for property with modern amenities in a serene setting. Don't miss your chance to make this charming bungalow your own! Call for your private showing today! (id:51300)
Coldwell Banker All Points-Festival City Realty

