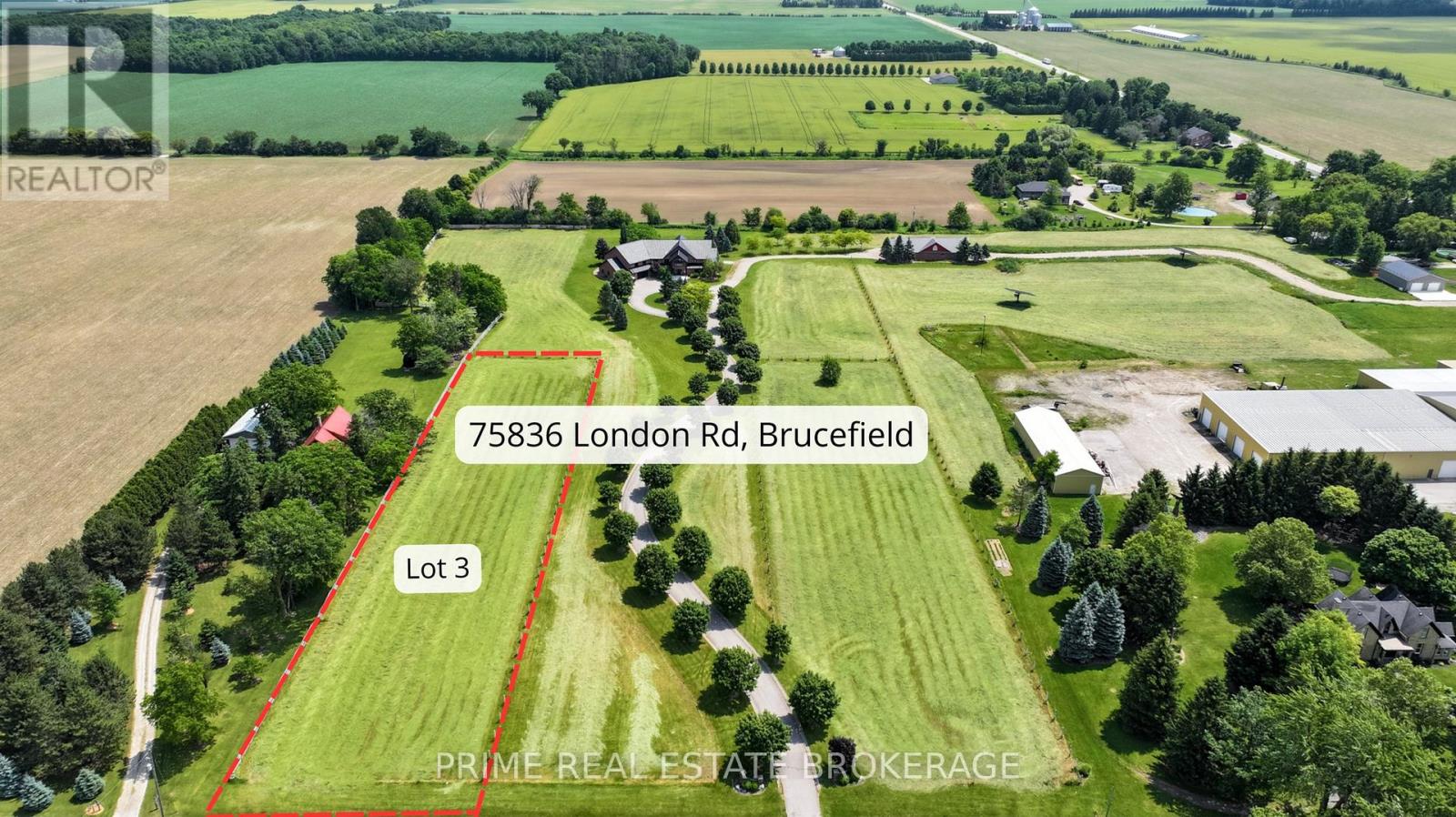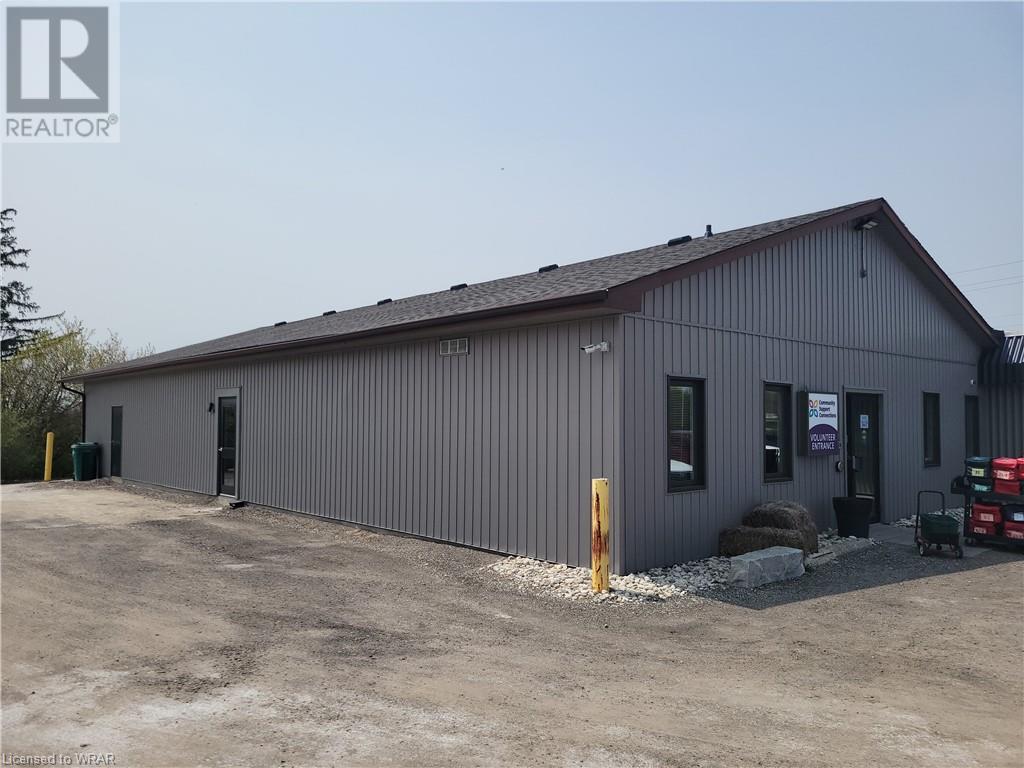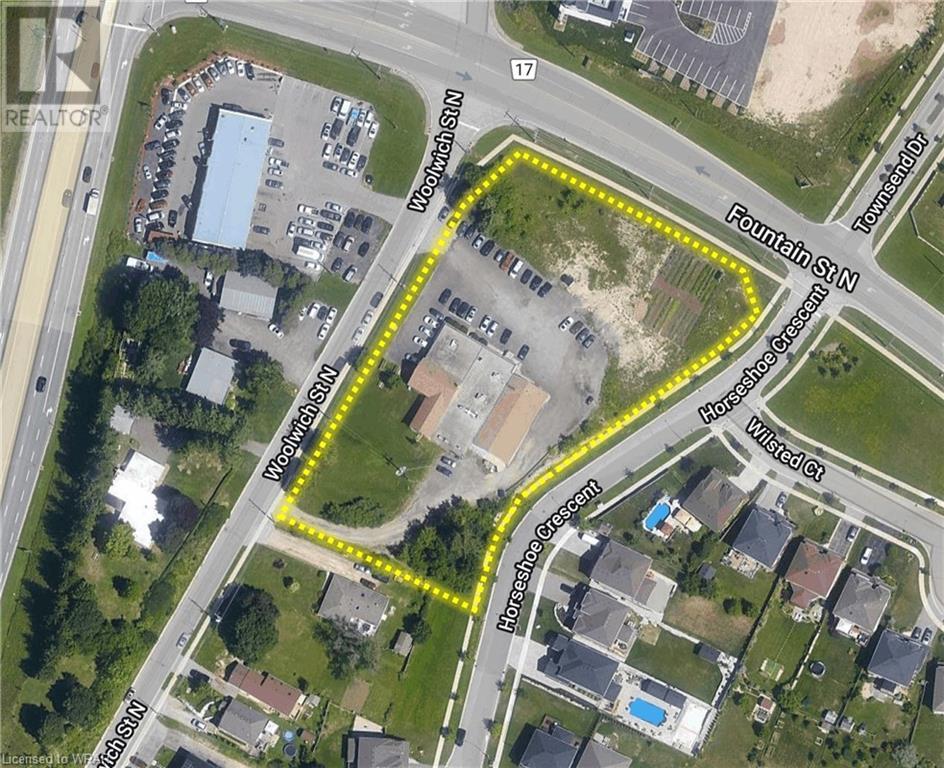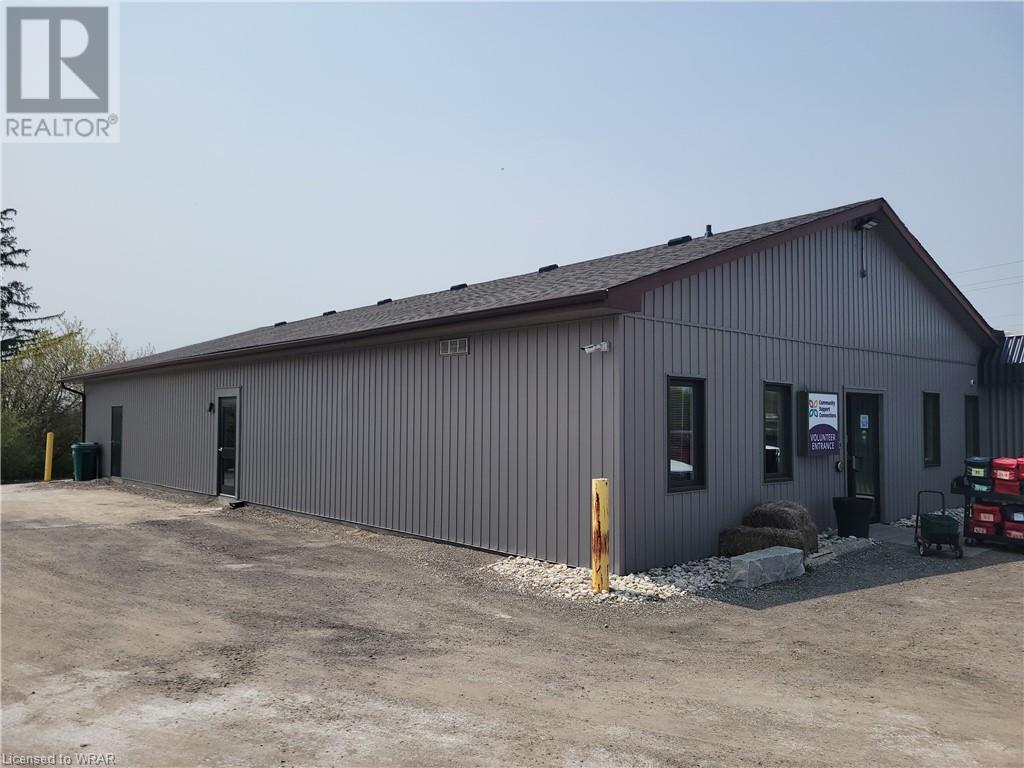Listings
75836a London Road Rr 1
Huron East, Ontario
AVAILABLE LAND - Build your dream home and embrace an improved quality of life on this 1.5 acre rural lot in Brucefield. Located just 50 mins to London, 65 mins Kitchener, and 40 mins to Stratford, this property is accessible to larger centres/major highways, or 13 mins to the desirable LakeHuron sunsets and the sun and fun of the beaches in Grand Bend and Bayfield! The non-serviced lot is nearing completion of a severance process. In the midst of trees and pasture, this land provides the serenity of rural living with the convenience of larger cities within a reasonable commute. Purchase the parcel of land, and/or the neighbouring estate, or the full 14 acres with the estate, 3 vacant lots, a horse/hobby barn and solar panel. Embrace all that rural living has to offer. **** EXTRAS **** Package price is available for full 14 acres - 2 residential lots, lot with horse/hobby barn and solar panel, and home estate. Easement is MTO at London Road. Severance near completion. See photo LOT 3. Taxes for 14 acres were $14,013. (id:51300)
Prime Real Estate Brokerage
299 Glen Abbey Court
South Huron (Stephen Twp), Ontario
Updated 2 bed /2 bath SITE-BUILT RICE HOME. Spacious foyer with closet on one side and built-ins on the other. Large bright living room and dining room freshly painted with light colored flooring throughout. Stunning white kitchen with stainless appliances, double farmhouse sink and gold accents. Cozy family room boasts a lovely gas fireplace with built-ins on either side, Sliders to an inviting new wooden deck has a natural gas hookup for your BBQ. Primary bedroom with double closets and a 4-piece en-suite. Main 3-piece bathroom includes laundry. Breaker panel has 100 amps. Shingles are 7 years old. Nicely landscaped yard. New shed as well as a storage unit adjacent to this property. Enough room at the side of the home for outdoor activities. Grand Cove residents can enjoy the heated in-ground pool, pickleball court, woodworking shop, nature trails and more. Daily activities at the Community Centre. Close to golf, wineries, shopping, restaurants and beautiful sunsets on Lake Huron. (id:51300)
Royal LePage Triland Realty
40 Main Street E
Dundalk, Ontario
Situated in the heart of downtown Dundalk, this mixed-use building presents a unique investment opportunity that blends commercial vibrancy with residential ease. The property showcases an 1,100 sq ft commercial office space, nicely designed with a modern open-concept layout and complemented by a separate enclosed office for privacy. The space is illuminated by large windows allowing for an abundance of natural light, creating a welcoming and productive work environment. A functional kitchenette at the rear offers convenience, along with dual access from the front and a private back entrance. The full basement, accessible via the office area, serves as an ideal storage solution and includes a handy 2-piece bathroom, adding to the utility of the space. Above, the building features two residential units, which provide steady rental income. The front apartment includes two bedrooms and is accessible directly from the street, making it perfect for small families or professionals. The rear apartment features one bedroom, a personal deck, and dual access points from both the front street and the back of the building, offering a flexible living space. Additional perks include a detached two-car garage that not only provides optional parking and storage for the owner but also offers potential for further rental income. This property combines commercial utility with residential income potential, perfect for investors seeking a property with both commercial appeal and residential charm or a buyer looking to occupy one of the residential units while allowing rental income from the other spaces to supplement the mortgage payment. (id:51300)
RE/MAX Summit Group Realty Brokerage
61 Woolwich Street N
Breslau, Ontario
Office/Industrial building for sale with excess land. Centrally located with excellent access to Kitchener, Waterloo, Guelph and Cambridge. Current building of 10,129 sq. ft. 9mix of office and industrial space with dock level loading). Building is currently tenanted. (id:51300)
Coldwell Banker Peter Benninger Realty
61 Woolwich Street N
Breslau, Ontario
Commercial Development site for sale. High visibility corner location on a high traffic street. Current building is tenanted and consists of office and industrial space with dock level loading. Building of 10,129 sq. ft. on 1 acre is available for reduced price and subject to severance. (id:51300)
Coldwell Banker Peter Benninger Realty
61 Woolwich Street N
Breslau, Ontario
Office/industrial building for sale. Centrally located with excellent access to Kitchener, Waterloo, Guelph and Cambridge. Current. building of 10,129 sq. ft. (mix of office and industrial space with dock level loading). Building is currently tenanted. Entire parcel is available for additional price. (id:51300)
Coldwell Banker Peter Benninger Realty
125 Crewson Court
Rockwood, Ontario
Experience unparalleled luxury in this magnificent 2-KITCHEN, 6-BEDROOM, 5-BATHROOM, estate home is a mere 20-min drive from Milton, Hwy401, Georgetown and Guelph. Go Train within 5 min drive. Enjoy total tranquility on approx 3.4 acres of lush conservation-backed land. A Thomasfield Home in the prestigious Crewson Ridge Estates, a testament to exquisite craftsmanship & refined taste. Boasting a grand 2-storey design with over 5,200 SQ FT OF FINISHED LIVING SPACE, every corner of this home exudes opulence. 3386 sq ft above ground, this home offers unparalleled views from every angle, bask in the beauty of nature from the comfort of your own home. Features include: 6 BED, 5 BATH, 9' CEILINGS ON MAIN WITH HEATED MARBLE FLOORS, CUSTOM KITCHEN. A walkout basement offers an additional 1823 sq ft of SELF CONTAINED LIVING SPACE with an OVERSIZED KITCHEN, QUARTZ COUNTERS, LARGE ABOVE GRADE WINDOWS, 9' CEILINGS, 2 BED, 2 BATH, FAMILY ROOM, SEPARATE ENTRANCE for in-law suite and/or multi-generational living. The main floor boasts 9' CEILINGS THROUGHOUT. The CUSTOM PARAGAN KITCHEN with QUARTZ COUNTERS, SOFT-CLOSE CABINETRY, CUSTOM CHERRY WOOD ISLAND and HIGH-END BRIGADE COMMERCIAL APPLIANCES. HEATED MARBLE FLOORS, SCRATCH RESISTANT ENGINEERED CHERRY WOOD FLOORS. 2 WALK-IN CLOSETS, ACCOMPANIED BY AN 8PC MASTER ENSUITE BATHROOM WITH HEATED FLOORS. ENERGY-EFFICIENT AMENITIES SUCH AS SEALED HOME, GEOTHERMAL HEATING & COOLING SYSTEM, GENERAC BACK-UP GENERATOR and VENTILATION SYSTEM. Modern conveniences, including a CENTRAL VACUUM SYSTEM, ALARM SYSTEM, INTERNET & FIBER OPTICS SERVICING. 6 WALL-MOUNTED TV'S INCLUDED. JOHN DEERE ZERO TURN LAWN MOWER INCLUDED. Indulge in luxury living with this exquisite estate, where every detail has been meticulously curated to exceed the highest standards of elegance and comfort. Don't miss the opportunity to make this dream home yours. Schedule your private tour today and elevate your lifestyle to extraordinary heights. (id:51300)
Keller Williams Home Group Realty Inc.
104 Greene Street
Exeter, Ontario
Welcome to your dream home in Exeter, Ontario! This brand new two-storey masterpiece by Peninsula Homes is situated on a premium lot with a walk-out basement, offering unmatched privacy with no rear yard neighbours. Every corner of this home exudes luxury, featuring high-end finishes throughout. The main level boasts soaring 9-foot ceilings and elegant 8-foot doors, enhancing the spacious and luxurious atmosphere. The custom entry welcomes you with an open ceiling to the second storey, highlighted by a stunning high-end light fixture and custom flooring design. The main portion of the house includes three spacious bedrooms and three well-appointed bathrooms, ensuring ample space and comfort for the whole family. The large deck, overlooking the backyard and ravine, comes with a gas hookup for your BBQ, making it the perfect spot for outdoor entertaining. An exceptional feature of this home is the fully permitted one-bedroom, one-bathroom basement apartment. Ideal for a mortgage helper or intergenerational living, this space adds incredible value and flexibility to the property. Don't miss this opportunity to own a brand new, impeccably designed home in a prime location. Contact your REALTOR® today to schedule your private viewing! (id:51300)
Coldwell Banker Dawnflight Realty (Exeter) Brokerage
734 Josephine Street N
Wingham, Ontario
1.1 ACRE COUNTRY FEELING LOT ON THE EDGE OF TOWN. THIS PROPERTY HAS IT ALL! SWEET SHOP (28'5 x 26') WITH 3 ROLL UP DOORS (shed height 12'10) WITH ACCESS TO BACK YARD, GENERATOR H/U AND LOTS OF ROOM FOR YOUR MAN CAVE OR SHE SHED!! UNIQUE LEDGE ROCK EXTERIOR ON THIS WELL KEPT SPACIOUS 3 BEDROOM RAISED BUNGALOW WITH 3 BATHS, LIVING ROOM, DEN, SUN ROOM, AND DINING ROOM WITH VIEW OF FABULOUS LOT! ATTACHED CAR GARAGE AND STORAGE SHED IN BACK YARD. BASEMENT HAS A FINISHED REC. ROOM, BATH AND LAUNDRY ROOM, PLUS COLD CELLAR AND HUGE STORAGE AREA WITH A WORKBENCH AND WALKOUT TO YARD. GEOTHERMAL HEATING SYSTEM (FURNACE REPLACED IN 2019), HOT WATER HEATER (2022), DRILLED WELL AND SEPTIC. TONNES OF PARKING SPACE, PAVED AND CONCRETE DRIVES. BREEZEWAY BETWEEN HOUSE GARAGE AND SHOP PROVIDING ACCESS TO REAR YARD. THIS PROPERTY IS NOT TO BE OVERLOOKED WITH EXCELLENT LOCATION ON EDGE OF WINGHAM THAT OFFERS ALL THE AMENITIES YET THE PRIVACY OF A SPACIOUS RURAL-FEELING LOT.... A PLACE TO COME AND RELAX AT THE END OF THE DAY, A PLACE TO CALL HOME. (id:51300)
Peak Realty Ltd.
188 Lake Breeze Drive
Ashfield-Colborne-Wawanosh, Ontario
Introducing a turnkey bungalow in the sought-after adult lifestyle community, The Bluffs. This charming home offers a comfortable living experience with its 2 bedrooms and 2 bathrooms. The interior design showcases timeless finishes that add a touch of elegance to every corner. The kitchen is a highlight, featuring stainless steel appliances and a convenient walk-in pantry for all your storage needs. One of the standout features of this bungalow is the great-sized deck, complete with an awning, providing the perfect space for outdoor relaxation and entertainment. Living in The Bluffs offers more than just a beautiful home; it provides access to a stunning community centre where residents can enjoy various amenities and engage in social activities. The sense of community here is truly remarkable, making it an ideal place to create lasting memories and meaningful connections. This turnkey bungalow in The Bluffs offers not only a comfortable and stylish living space but also a vibrant community and a fulfilling lifestyle. Don't miss the opportunity to make this your dream home in this desirable adult lifestyle community. (id:51300)
Royal LePage Heartland Realty (God) Brokerage
300 John St S Unit# 57
Stratford, Ontario
Welcome to 57-300 John Street South, Stratford. Enjoy retirement living in this 55+ community. This lovely home offers approximately 817 feet of living space on the main floor, plus a fully finished lower level with walk out, totalling approximately 1594 square feet of living space. This home offers 2 bedrooms + Den, 2 bathrooms, main floor laundry (new 2023) and open concept kitchen, dining and living areas. The back deck has an awning for shade and overlooks the creek, offering privacy and tranquility. The lower level is very spacious, expanding your living space, and includes a large rec room, bedroom, 3 piece bathroom, workshop/utility room and an outdoor patio. Also enjoy a one car attached garage as well as one driveway parking space. Enjoy snow removal and lawn care. This home is ready for you to move in, relax and enjoy your new lifestyle. The monthly maintenance fee includes property taxes, snow removal and lawn care. As a resident of Hamlet Estates, you can also enjoy all the amenities at Spruce Lodge including swimming pool, dining room and all special events (some fees apply). A rare find, be sure to call to view this home today. (id:51300)
Royal LePage Hiller Realty Brokerage
23 Stumpf Street Unit# 206
Elora, Ontario
Welcome to the beautiful Elora Heights condominium in the spectacular village of Elora. A short walk to historic downtown and all of its shops, cafes and restaurants as well as the world-famous Elora Mill. Enter through the front door of this unit to find a very spacious, open layout. The first room you come to is a very cozy den space that could be used for all kinds of things, even a second bedroom. A few more steps and you will be hit by the natural light flooding in to the unit. The kitchen is open to the living area and boasts loads of cabinet and counter space. Very spacious living and dining area lead out to a generous sized balcony…a perfect spot for that morning coffee or evening cocktail. Back inside, the primary suite is epic. Oversized room with large walk-in closet. The primary bathroom is again very spacious with amazing glass shower. A handy oversized storage/pantry room, laundry, and a second full bathroom complete this great unit. Two indoor parking spots is another extra bonus that is included. Don’t wait, come see for yourself what this unit at the beautiful Elora Heights has to offer you. Book your personal viewing today! (id:51300)
Keller Williams Home Group Realty












