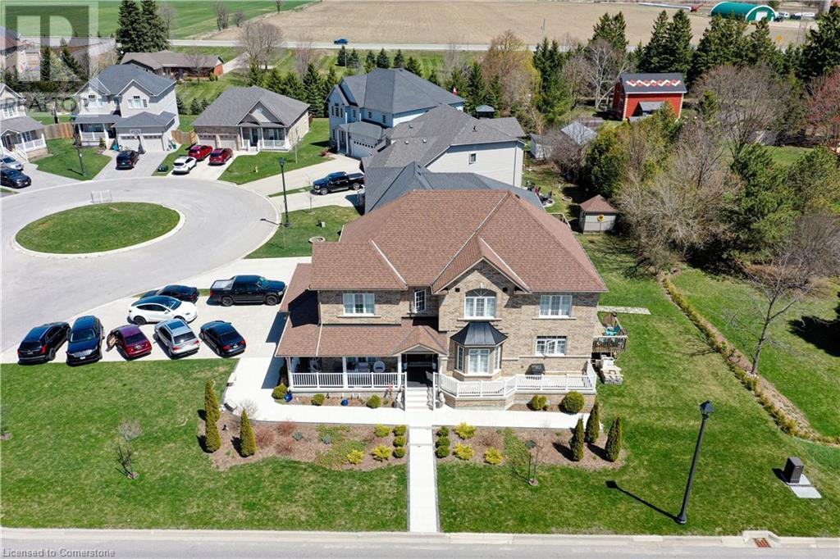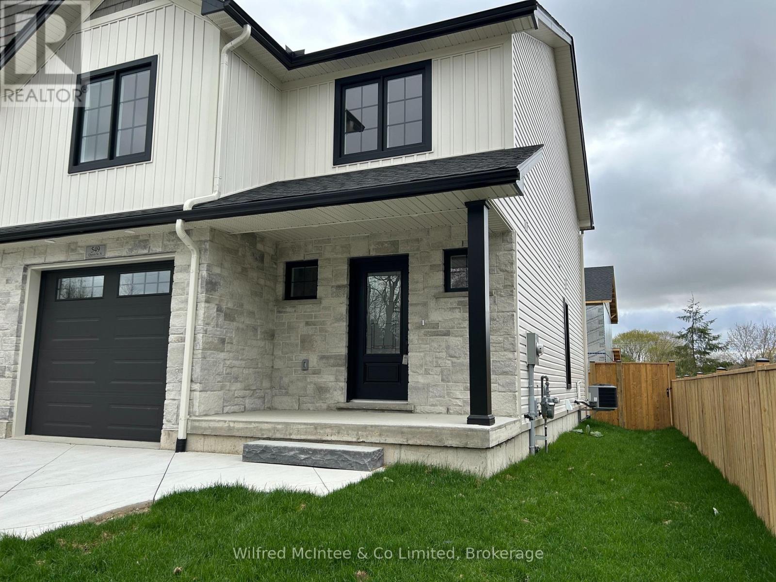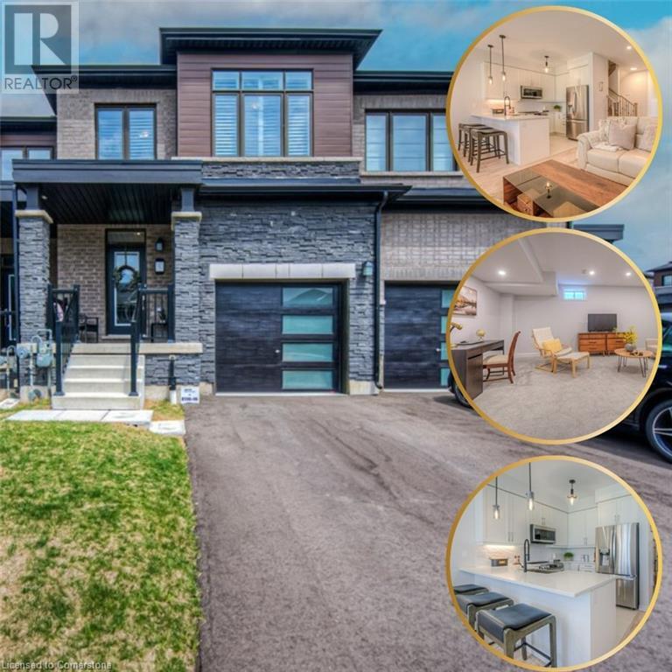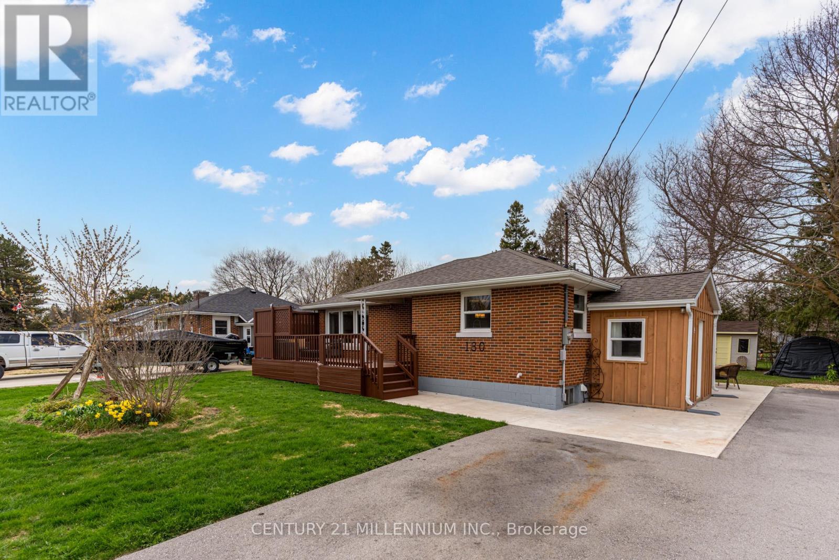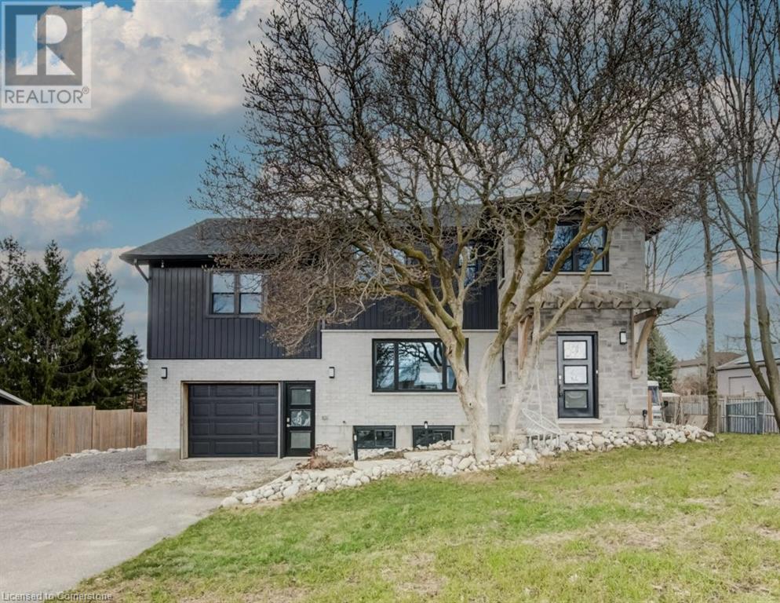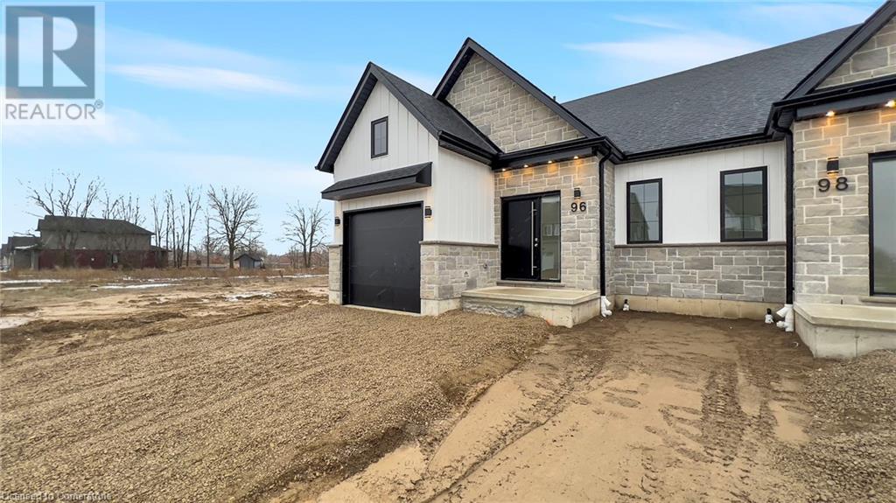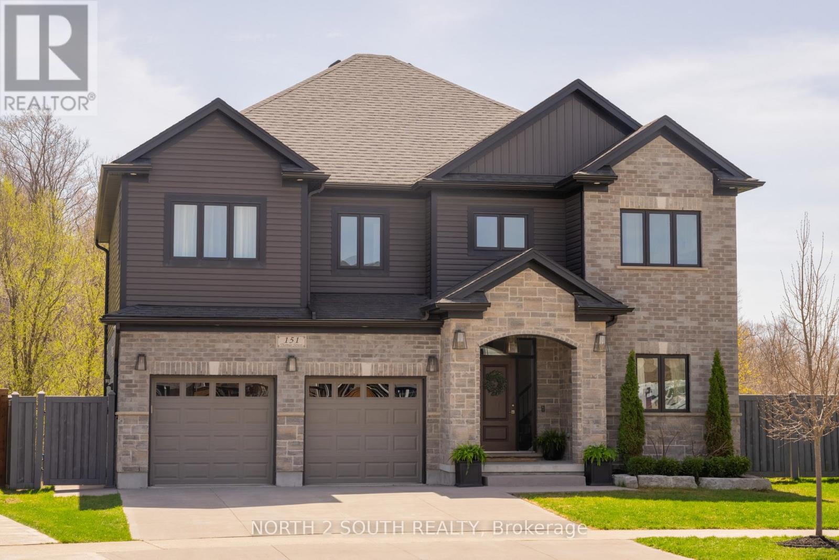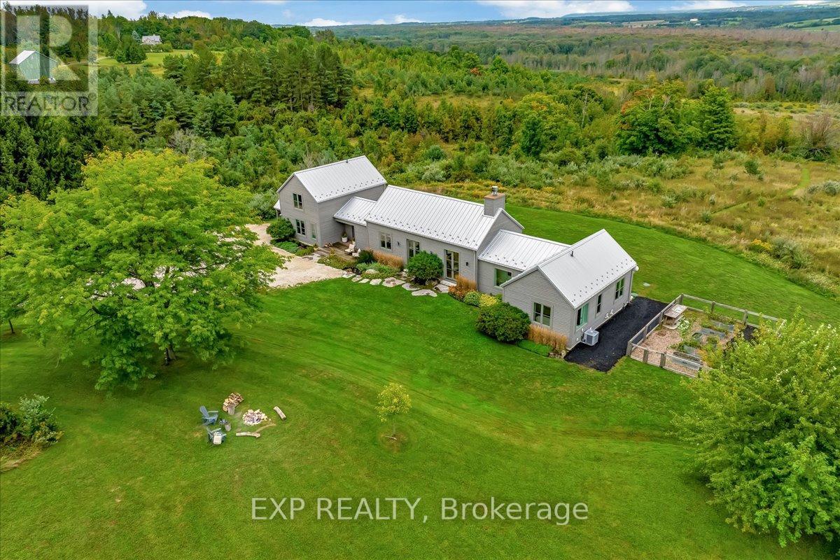Listings
1010 Wood Drive
Listowel, Ontario
**OPEN HOUSE: SAT. JUNE 7 from 2-4pm** This luxury bungalow offers fine finishes for those buyers with discerning taste. Enter through the front foyer, and be instantly impressed with the high ceilings and hardwood floors. This 3 bedroom, 2 bathroom, 2270 sq feet of main floor living space has great interior flow as you are drawn directly into the grand living room with coffered ceiling and open concept kitchen. The living room features plenty of natural light, tray ceiling, hardwood floors and highlights the impressive gas fireplace. The formal dining room is adjacent to the large, modern kitchen. Ample, ceiling-high cabinets, a large island with granite countertops, and heated floors makes this kitchen the heart of the home. The main highlights of the primary bedroom are the tray ceiling, large walk-in closet and a 5 piece ensuite with shower and double sinks, no need to share! Two additional bedrooms, a 4 pcs main bathroom, the main floor laundry room with access to the garage, completes the first level. The unfinished basement floor is already framed, with electrical completed, and ready for drywall and carpet to complete this lower level. If you are looking for a potential separate apartment for additional family members, this is the ideal opportunity to design what works for your needs. The basement can be accessed separately via the garage stairwell. The fully fenced backyard overlooks the rear green space, and the large back deck is perfect for those summer family gatherings! Here's your opportunity to live on one of the nicest streets in Listowel, close to shopping, Kinsmen Trail and more! (id:51300)
Keller Williams Innovation Realty
11 Aitken Court
Fergus, Ontario
With over 4000 sq ft of finish living space this single detach all brick home with over $200,000 upgrades sits on a quiet Crescent. Concrete driveway that wraps around its balcony leads to double door 10ft main floor. Hardwood main floor that boast its private double glass door Den and dinning room, Fully upgraded kitchen, Back Splash, Granite Counter, Built in Stainless steel stove and microwave, Pot lights ,Gas fire place. Double Glass door leads to a private deck with gas BBQ hook ups. Led by hardwood stairs to the upper level which boast 4 bedrooms including 2 Primary bedrooms. Primary bedroom walking 10 x 12 closet. Completely finish basement with bedroom and full washroom, Wet bar, Huge rec room .Basement stairway leads to to an extra build double garage.Just too much to mention !!! Shows AAA !!! A MUST SEE !!! (id:51300)
Adana Homes A Canadian Realty Inc.
549 Queen Street N
Arran-Elderslie, Ontario
BRAND NEW SEMI DETACHED PRICED AT $539,900 IN PAISLEY!! See this 2 story,1551 sq. ft. Candue home with attention to quality and finishings. You will love the benefit of easy and economical living with open concept on the main level featuring kitchen with quartz countertops, breakfast bar and appliances included, dining room with doors to a private deck, comfortable living room with electric fireplace and convenient powder room. Second level with spacious primary bedroom with luxurious ensuite and walk in closet, 2 additional bedrooms, main 4 pc. bath and laundry nook. Basement with a spacious finished family room, storage room and utility room. Enjoy a 10 x 12 deck, fenced backyard, attached garage, sodded lawn and concrete driveway. Impressive quality workmanship and finishes. This home ticks all the boxes!! 20 minute drive to Bruce Power and the beautiful shores of Lake Huron. Call for details!. (id:51300)
Wilfred Mcintee & Co Limited
381 Dolman Street
Breslau, Ontario
Welcome to 381 Dolman Street! A wonderful newer 3 bedroom, 3 bathroom, 1679 sqft. modern and fully loaded executive freehold townhouse, in the beautiful Breslau community, is the perfect place to call home. A beautiful upgraded kitchen loaded with high-end appliances, stainless steel farmhouse sink, water-fltration system through the fridge, stainless steel appliances, quartz countertops and modern subway backsplash tiles. All foors offer an abundance of oversized windows that fll the home with sunlight all day long. The tastefully selected fnishes on this home include high-grade laminate foors throughout the main and top foor, California shutters throughout a modern kitchen with luxury ceiling height, soft-close kitchen cabinets and upgraded faucets. Finished lower level offers a cozy rec-room, pot lights, modern carpet + a rough-in 2pc.bath + large storage room that can be easily converted into a kitchenette for future in-law setup. Walking distance to schools. Close to Hwy 401. (id:51300)
RE/MAX Solid Gold Realty (Ii) Ltd.
180 Main Street E
Grey Highlands, Ontario
Welcome to 180 Main Street East, Markdalewhere small-town living meets the space and privacy of the countryside. This beautifully cared-for detached home sits on a wide 63x132 ft lot, smartly positioned to one side, allowing for a rare 7-car driveway and drive-through access to the backyardideal for trailers, boats, or a future garage.Set in a family-friendly neighbourhood, the location is exceptionalacross from the public school, just 1.5 km to the brand-new hospital, and minutes to ski hills, hiking trails, fishing spots, and snowmobile routes. Enjoy peaceful surroundings while being close to all essentials.Inside, youre welcomed by a bright and airy living room with a massive front window and a gas fireplaceperfect for cozy nights. The sun-filled kitchen has rustic charm, three windows, and a functional layout ideal for everyday life. The main floor also features a full 4-piece bathroom, two comfortable bedrooms, and a spacious primary suite with double windows.The side entrance leads to a large, partially finished basement complete with a second gas fireplace, rec room, laundry area, and ample storage. Theres also room for a home office or additional bathroom, with rough-ins ready.This home offers excellent value with many recent upgrades: new central A/C (2024), gas furnace (2018), newer windows, roof, electrical, flooring, and a brand-new hot water tank. The backyard is partly fenced and features a new deck with privacy wall, cement walkway, and a powered shed with newer roofperfect for work or hobbies.Extras include Eastlink high-speed internet, low property taxes, great water quality, and very low utility costs. With unbeatable curb appeal, flexible space, and a location that blends town convenience with outdoor adventure, this home is truly a rare find in Markdale. (id:51300)
Century 21 Millennium Inc.
5955 Third Line
Erin, Ontario
5955 Third Line, Erin A Century Home on 40 Acres of Country Paradise. Tucked away at the end of a long, tree-lined driveway, this breathtaking 3000 sq ft red brick century home blends historic charm with modern comfort on 40 acres of picturesque countryside. Built in 1864 with a thoughtful addition, this beautifully updated home is full of character, featuring wide plank wood floors and custom windows throughout. The spacious main floor includes a large primary bedroom with garden views, a large closet & a 4-piece ensuite, a cozy living room with large windows and access to a screened-in sunroom, the perfect spot to enjoy your morning coffee. The bright, and inviting kitchen is the heart of the home, featuring classic cream cabinetry, sleek granite countertops, and stainless steel appliances that offer both style and function. The layout is perfect for everyday living and entertaining, with a spacious breakfast area where the family can gather around the warmth of the wood-burning fireplace. Just outside of the double doors is a charming interlocking stone patio where you can enjoy views of the property. The family room offers high ceilings with custom metal tiles and an abundance of natural light, while the formal dining room with a second wood-burning fireplace creates the perfect atmosphere for hosting friends and family. Upstairs, you'll find four additional sizable bedrooms and a 3-piece bathroom, ideal for growing families or weekend guests. Outside, the property is a nature lovers dream, complete with mature trees, perennial gardens, raised beds, a greenhouse, walking trails, and a peaceful pond. With 27 acres currently being farmed for a tax credit, multiple paddocks, a 4000 sq ft barn, and a detached 3-car garage, this property is ideal for equestrian enthusiasts or anyone looking to create their dream hobby farm. If you're searching for timeless charm, complete privacy and a truly special place to call home, 5955 Third Line is waiting for you. (id:51300)
Royal LePage Rcr Realty
81 - 1294 8th Concession Road W
Hamilton, Ontario
Motivated Seller! Welcome to 81 Park Ln, Freelton - an inviting retreat nestled within the serene Beverly Hills Estate Year Round Park. This charming 3-bedroom, 1-bath mobile home offers a perfect blend of comfort and convenience, making it an ideal choice for those seeking a peaceful residential community. Step inside to discover a warm and welcoming living space, thoughtfully designed to maximize both functionality and style. The open-concept layout seamlessly connects the living room, dining area, and kitchen, creating a spacious environment perfect for entertaining or simply relaxing with family. Situated in the tranquil Beverly Hills Estate Year-Round Park, this property boasts a beautifully landscaped lot with mature trees and lush greenery, providing a picturesque backdrop for outdoor activities. Residents of the park enjoy access to a range of amenities, including walking trails, recreational facilities, and community events, fostering a friendly and vibrant neighborhood environment. 81 Park Ln is more than just a home; it's a lifestyle. Experience the tranquility and charm of park living while being conveniently located near local shops, dining, and major highways for easy commuting. Don't miss the opportunity to make this delightful mobile home your own. (id:51300)
RE/MAX Twin City Realty Inc.
36 Kelly Drive
Zorra, Ontario
Do not miss the opportunity to purchase this beautiful home on a 55 x 127-foot lot, built by Conidi Custom Homes. This two storey custom home is built with the highest quality finishes, expansive floor plans, an open concept main floor space, gorgeous chef's kitchen with 10ft quartz island, quartz kitchen and bathroom counters, upgraded faucets and light fixtures, hardwood main floors and landings, stunning built-ins with glass shelving and gas fireplace in the Great Room, pot lights throughout, custom-built trim package, oversized windows providing you with lots of natural light, black windows (soffit & facia), stone frontage, and recessed outdoor lighting and a huge covered back yard seating area. Approximately 2640 sq ft., features, 9ft ceilings, four bedrooms, two-and-a-half bathrooms, den/office with cathedral ceiling, 2-car garage, and a spacious main floor mudroom with laundry. Tarion Warranty included. Close to Thamesford Public School, Hwy Access, Shopping, and much more! Note: Some photos are digitally staged. Contact Listing Agent for more info on another vacant building lot available to custom build. (id:51300)
The Realty Firm Inc.
1100 Bleams Road
Mannheim, Ontario
Welcome to this contemporary, 3-bedroom 3.5 bathroom family home offering a perfect blend of modern design, luxurious upgrades, and practical functionality set on a spacious property with endless potential. Built in 2019, the home has been fully renovated with solid maple hardwood flooring throughout, high-end energy-efficient windows, and in-floor radiant heating in each bathroom. Perfect for entertaining, the open-concept living space is anchored by a beautiful gas fireplace with a custom-built barn beam mantle and matching built-in shelving. The oversized kitchen, featuring a massive 9’x5’ eat-at island with extra storage, along with an oversized walk-in pantry for all your essentials boasts soft close cupboards and drawers. Through the dining room a large, private deck opens into the expansive back yard. Maple stairs with glass railing add to the modern aesthetic, while top-floor laundry ensures convenience. A circulation pump provides hot water on demand in each bathroom and the kitchen island. The home’s layout offers a fully finished walk-up basement with custom stonework leading to a large, pool-sized backyard. Beyond the home itself, the property includes a spacious 35’x20’ double-bay workshop with 100-amp service, as well as gas and water connections, all completed to code. The septic system, replaced in 2018, is designed to accommodate an additional bathroom in the workshop if desired. A large driveway provides ample parking for 6, complemented by a second entrance leading to the rear of the property. A recycled asphalt laneway runs along the side of the house, making it easy to maneuver vehicles, while the front lawn is reinforced with TRUEGRID pavers to prevent ruts and divots from heavy equipment. Whether you're looking for a or a property with incredible workshop space and outdoor potential, this one is truly a rare find and all just minutes to shops, restaurants, schools, parks and key amenities. Book your privates showing and fall in love today! (id:51300)
RE/MAX Icon Realty
96 Clayton Street
Mitchell, Ontario
Discover the perfect blend of comfort and style in this brand new semi-detached home! This brand new 1,503 sq. ft. semi-detached bungaloft by Alpine Homes offers modern design, upscale finishes, and a premium 5-piece LG appliance package. The exterior showcases timeless stone and board & batten, a 19-ft wide driveway, and added privacy with a green alley between homes. Inside, enjoy 10.5-ft tray ceilings, 8-ft doors, engineered hardwood, and large windows for natural light. The gourmet kitchen features quartz countertops, under-cabinet lighting, a 10-ft island, and a walk-in pantry. The main-floor primary suite includes a walk-in closet and spa-like ensuite, with an additional bath, powder room, and laundry area. Upstairs, the loft offers a third bedroom, 3-piece bath, walk-in closet, and skylights. The basement features 9-ft ceilings, oversized windows, and a 3-piece rough-in—ready for your personal touch. Book your private showing today! (id:51300)
RE/MAX Twin City Realty Inc.
151 Thomas Street
Stratford, Ontario
Nearly 4600 sq ft of exquisitely finished space awaits in this 5 br, 4 bath home located in stunning Stratford, ON. Features include engineered hardwood floors, open concept great room teeming with natural light from enlarged windows, vaulted ceiling, skylights, gas fireplace, and views of wildlife in the greenspace behind. Chef's kitchen boasts an oversized island, Subzero fridge, Wolf gas range, Miele dishwasher, quartz countertops, r/o drinking water system, and plenty of cupboard space. Expansive dining room and separate breakfast nook offer both casual and formal dining. Nine foot ceilings on the second floor showcase the fit and finish of magazine worthy rooms that include a work-from-home office with custom Woodecor cabinetry, laundry with wood countertop & shiplap feature wall, three well-appointed bedrooms each with generous windows and spacious closets, and a primary br + ensuite featuring custom porcelain tile floor, oversized shower, marble countertops, and a free standing bathtub. 1400 sq ft walkout basement is home to an in-law suite with large bedroom, full kitchen with quartz countertops, walk-in pantry, gas fireplace, and 3 pce bathroom w/ laundry hookups. Concrete driveway, two + garage, composite deck, composite fence, and a private backyard ideal for a pool. Wonderfully safe, quiet, family neighbourhood features top rated schools, close to shopping and restaurants, public transit. Walking distance to parks, trails. Be sure to see attached video! (id:51300)
North 2 South Realty
195851 Grey Road 7 Kimberly Road
Grey Highlands, Ontario
Welcome To A Truly Spectacular Lifestyle Property Spanning 48.5 Acres Of Breathtaking Views And Trails Across The Enchanting Beaver Valley. Features An Architecturally Designed, Modern 4 Bedroom, 5 Bathroom Home Intentionally Crafted To Embody The Soul Of An Old Farmhouse. 10Ft Glass Doors And Soaring Cathedral Ceilings Seamlessly Integrate The Open Concept Main Living Space, Along With The Stunning Valley Vistas. Custom Kitchen With Walk-In Pantry Flows Into The Dining And Living Area, Highlighted By A Charming Rumford Fireplace. Step Outside The Covered Porch (With BBQ Hook-Up) Perfect For Al Fresco Dining And Lounging While Soaking In The Serene Surroundings. Steps From the Porch, A Fenced Garden With Raised Beds Allows You To Grow Your Own Fresh Vegetables Creating A True Farm-To-Table Experience. Wake Up Each Sunrise From The Principal Wing, Offering Panoramic Views, Walk-In Closet And Luxurious 5-Piece Bath With Soaker Tub. Another Bedroom With Ensuite And 2 Upper-Level Bedrooms With 4-Piece Bath Provide Ample Space, Views And Comfort. Heated Floors In Mud Room Ensure Feet Stay Warm And Outdoor Ski Wear Dries Quickly. Finished Lower Level Is A Haven For Relaxation And Entertainment, Featuring Sauna, Wet Bar, And Gym Area. Original Bank Barn Lovingly Restored To Capture Valley Views Is Ideal For Celebrations. Trails Are Perfect For Hiking, Side-By-Side, Tobogganing, And Snowmobiling. End Your Day By The Firepit Under The Stars. Close To Ski/Golf Clubs, Thornbury, Blue Mountain. (id:51300)
Exp Realty


