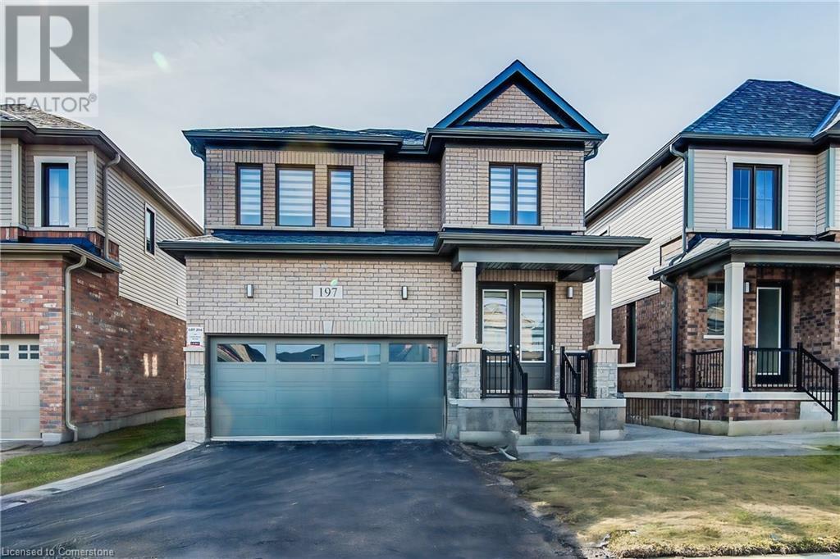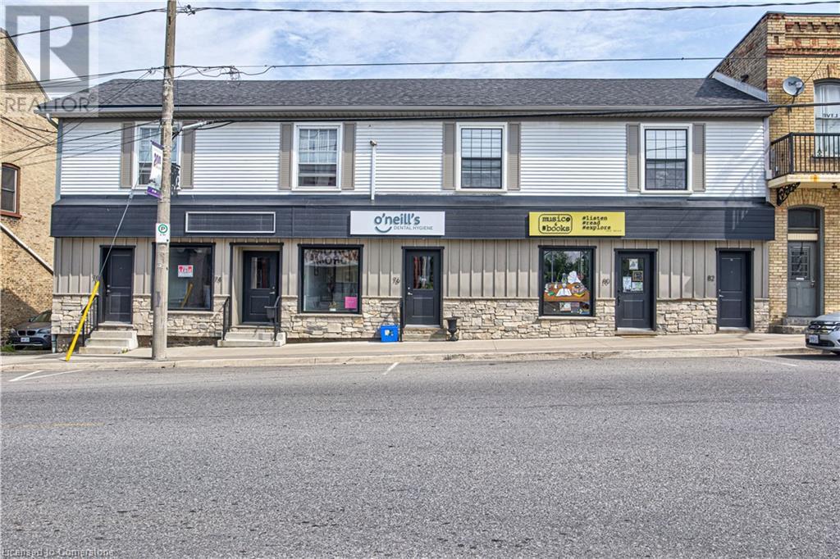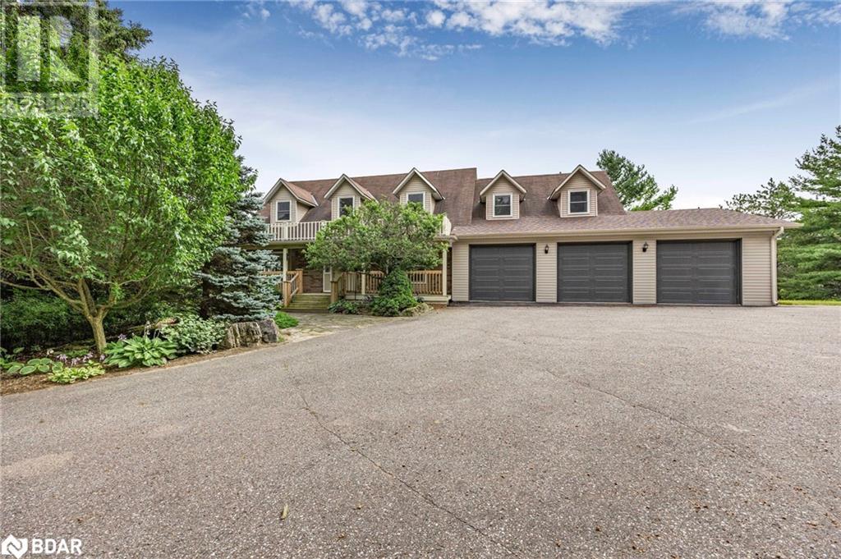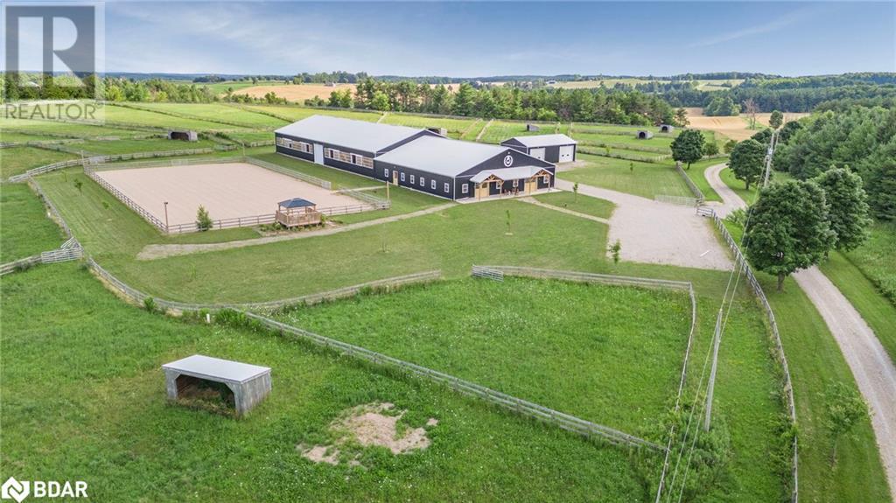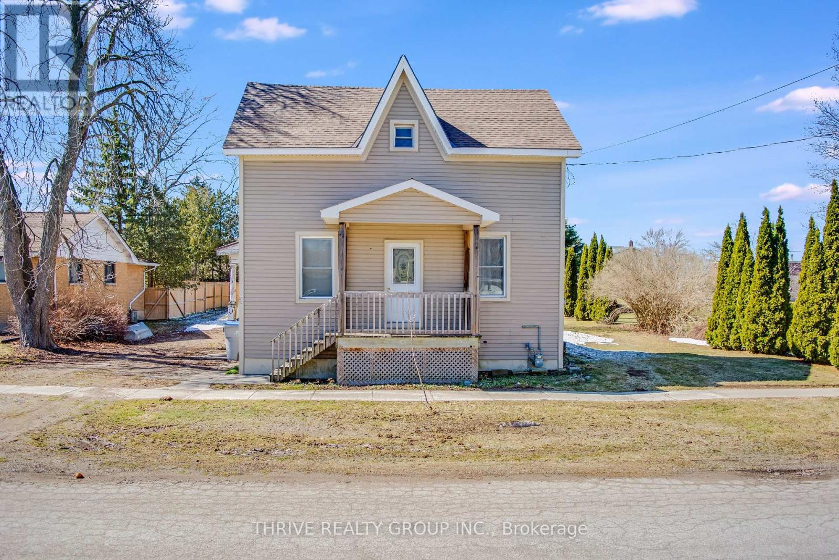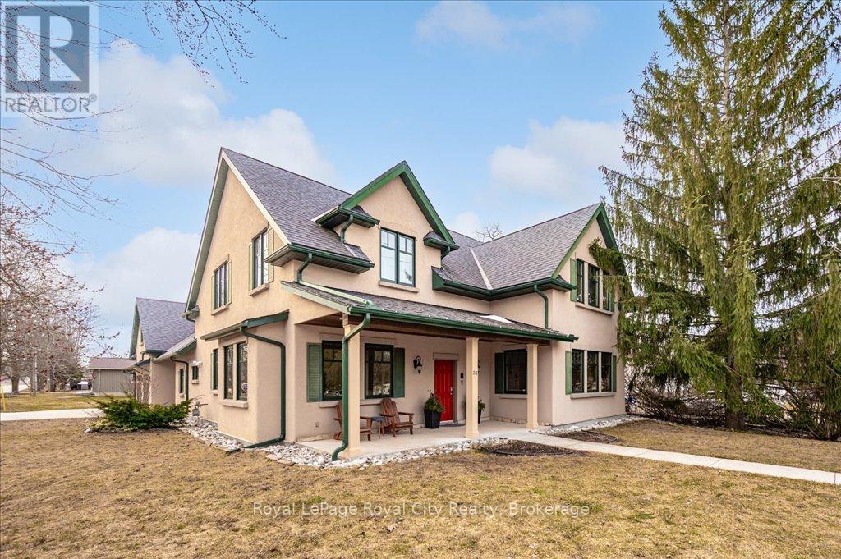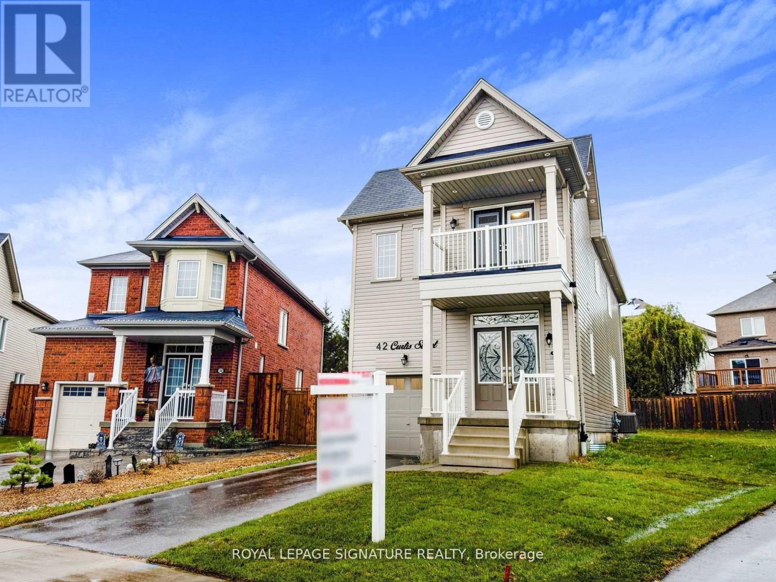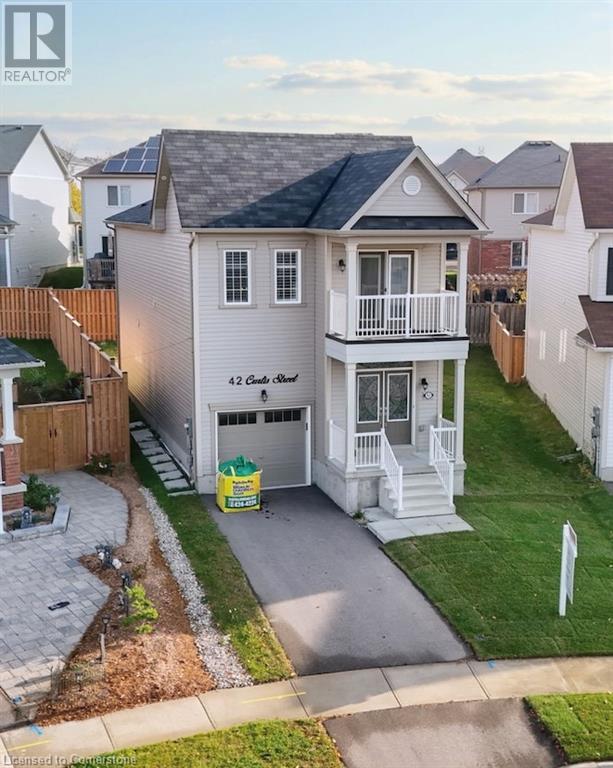Listings
197 Leslie Davis Street
Ayr, Ontario
Welcome to 197 LESLIE DAVIS St only 1.5 year old, a Luxurious Detached house located in town of Ayr. Approx 2100 sqft, home showcases All brick, Double Door Entry, open concept design, a carpet-free main floor, 4 bedrooms and 2.5 baths. Main floor with Hardwood and upgraded tiles. When you walk in, there's a big foyer with lots of natural light. The layout is good for families, big or small, because everything flows nicely from one room to another. The dining room is perfect for having big meals, especially during holidays. The kitchen is beautiful, with quartz countertops and stainless steel appliances. Upstairs, there are 4 big bright bedrooms, including a really nice master bedroom with its own bathroom that has a big glass shower and a fancy bathtub. With 2.5 bathrooms, this house is great for families who need space and professionals who want something stylish and easy. Separate side entrance to the basement by builder to convert basement to second legal unit for extra income. Don't wait too long to see this amazing house - book a showing today! (id:51300)
Century 21 Right Time Real Estate Inc.
82 Stanley Street
Ayr, Ontario
This mixed-use commercial building located in downtown Ayr offers an excellent investment opportunity. The property comprises three clean commercial units on the main floor, easily accessible to potential customers. Upstairs, there is a two-bedroom residential apartment and an updated one-bedroom apartment, both featuring spectacular views of Watson Pond and their own separate entrances. Additionally, the residential apartments benefit from four designated parking spots. All units are separately metered, enhancing convenience and efficiency. This is a great opportunity for any investor or owner-occupier to capitalize on a profit-generating property with no condominium fees. (id:51300)
Royal LePage Wolle Realty
5992 Eighth Line
Erin, Ontario
Nestled on 121 expansive acres in Erin Township, this remarkable equestrian property offers the epitome of luxury living and premier equestrian amenities. The property embodies a harmonious blend of sophisticated country living and optimal equestrian functionality. The meticulously maintained home boasting nearly 5000sqft of living space. Comprising 3 bedrooms, 2 full bathrooms, and 2 half bathrooms, this residence offers comfort & elegance at every turn. The finished basement provides a seamless transition to the fenced backyard & heated pool, while a wrap-around deck affords breathtaking panoramic views of the rolling hills &landscaped yards. The equestrian facilities are second to none, epitomized by a 12-stall horse barn designed for both horse & rider convenience. With rubber mats, a wash stall, grooming stall, heated tack room, feed room, blanket room, hay storage, a heated viewing room & office, a 3-piece bathroom, as well as a separate well & septic system, the barn caters to every equine need with precision & care. Equine enthusiasts will also delight in the property's exceptional arenas. A 72 x 160 indoor arena provides year-round training & riding opportunities, while a 100 x 200 outdoor arena equipped with lighting & viewing stand ensures optimal conditions for outdoor activities in all seasons. The estate also features 6 triple paddocks, 5 individual paddocks, watering posts, & run-in sheds, all designed to accommodate the well-being & comfort of the horses. Additional notable features of this property include a 3-car garage along with a separate 2-cardetached garage, a back-up generator, geothermal heating, & a host of other amenities that underscore the meticulous attention to detail that define this extraordinary property. Whether you are a seasoned equestrian professional or a discerning enthusiast seeking the finest in (id:51300)
RE/MAX Hallmark Chay Realty Brokerage
5992 Eighth Line
Erin, Ontario
Nestled on 121 expansive acres in Erin Township, this remarkable equestrian property offers the epitome of luxury living and premier equestrian amenities. The property embodies a harmonious blend of sophisticated country living and optimal equestrian functionality. The meticulously maintained home boasting nearly 5000sqft of living space. Comprising 3 bedrooms, 2 full bathrooms, and 2 half bathrooms, this residence offers comfort & elegance at every turn. The finished basement provides a seamless transition to the fenced backyard & heated pool, while a wrap-around deck affords breathtaking panoramic views of the rolling hills &landscaped yards. The equestrian facilities are second to none, epitomized by a 12-stall horse barn designed for both horse & rider convenience. With rubber mats, a wash stall, grooming stall, heated tack room, feed room, blanket room, hay storage, a heated viewing room & office, a 3-piece bathroom, as well as a separate well & septic system, the barn caters to every equine need with precision & care. Equine enthusiasts will also delight in the property's exceptional arenas. A 72 x 160 indoor arena provides year-round training & riding opportunities, while a 100 x 200 outdoor arena equipped with lighting & viewing stand ensures optimal conditions for outdoor activities in all seasons. The estate also features 6 triple paddocks, 5 individual paddocks, watering posts, & run-in sheds, all designed to accommodate the well-being & comfort of the horses. Additional notable features of this property include a 3-car garage along with a separate 2-cardetached garage, a back-up generator, geothermal heating, & a host of other amenities that underscore the meticulous attention to detail that define this extraordinary property. Whether you are a seasoned equestrian professional or a discerning enthusiast seeking the finest in (id:51300)
RE/MAX Hallmark Chay Realty Brokerage
465 Adelaide Street
Wellington North, Ontario
!!Absolutely Gorgeous Luxury Detached Home , in your desirable community in Arthur, Built on Premium lot with Two primary Bedrooms !! No sidewalk. As you step inside, you are greeted by a grand entrance featuring full glass front double doors that invite natural light throughout. The main floor showcases beautiful natural oak flooring, Separate Living/Dining & Family room with a gas fireplace!! 9 ft. ceiling on main floor!! Upgraded Kitchen With Quartz Counter tops & S/S Appliances !! Convenient 2nd Floor Laundry, 4 Spacious Bedrooms all with attached bathrooms, Primary Bedroom comes with a large walk-in closet & a spa-like ensuite with an upgraded freestanding soaker tub and frameless glass shower upgrade. The home is painted with Benjamin Moore designer paint in professionally trendy colors, reflecting the 2025 colors of the year for a modern & inviting atmosphere. Central A/C, oak floors/stairs, oak railings/metal balusters, electric car charger, upgraded trim & epoxy in Garage!! Very rare to find with total 6 parking (2 car parking in garage & 4 car parking in driveway .Located in the heart of Arthur. Easy access to all amenities including Shops, Restaurants & Parks. Don't miss the opportunity to make this exceptional property your own. Schedule a Viewing today! (id:51300)
Homelife/miracle Realty Ltd
6228 Bethel Road
Warwick, Ontario
Perfectly positioned near Highway 402 for effortless commuting, this stunning 4-bed, 3-bath Cape Cod-style home sitting on a private 1-acre lot offers the best of both worlds - convenience and tranquility. The curb appeal of this home is unmatched with its sprawling footprint, double car garage, gabled roof, inviting front porch and stone patio. Step inside to experience the ultimate in open-concept living with a breathtaking double-height living room, where soaring ceilings and expansive windows flood the space with light. The upper mezzanine features an open-air railing overlooking the first story making it the perfect spot for a bright and airy home office. The secondary upper bedroom is spacious enough to serve as a large second living room. The primary suite is a true retreat, complete with a PRIVATE TERRACE, walk-in closet, and an ensuite updated in 2022 featuring a walk-in shower and soaker tub. Outdoor living is a dream with a covered back deck overlooking the treed, private yard with neighbouring farmers fields. Enjoy getting back outdoors or letting the kids play worry-free on the unused gravel road that offers the perfect setting for uninterrupted running, biking, and more. The expansive driveway with a turnaround provides ample space for trucks, campers, or extra vehicles during gatherings. Pride of ownership is evident throughout the home, with a long list of upgrades, including a new Lennox furnace (2021). Don't miss your chance to call this peaceful retreat home! (id:51300)
Thrive Realty Group Inc.
20 King Street N
South Huron, Ontario
Located in the quaint town of Crediton, this handyman's dream sits on a spacious 80 x 165 lot with endless potential! With the opportunity to be transformed into a 5-bedroom home - or 4 bedrooms with a second bath upstairs - this fixer-upper is ready for your vision. The exterior has already been insulated and sided for energy efficiency, and the shingles were updated in the last 5 years. A barn on the property provides excellent storage space or could be converted into a workshop. Whether you're a renovator, flipper, or looking to create your dream home, this is a fantastic opportunity to add value. Bring your tools and imagination - opportunity awaits! (id:51300)
Thrive Realty Group Inc.
43 Stoneridge Crescent
Middlesex Centre, Ontario
Welcome to this meticulously maintained home, lovingly cared for by the original owners! Crown Homes quality craftsmanship throughout. Located on a private, treed lot within the quiet enclave of Meadowcreek Estates. Adjacent to the welcoming foyer is an office and formal dining room. Both feature hardwood flooring, California shutters, & crown molding. The formal dining room is ideal for hosting special gatherings. Updated kitchen featuring granite counters, stainless steel appliances, & new flooring. Plenty of storage in the custom cabinetry & pantry. The kitchen opens to the large living room; perfect for entertaining! The living room features a gas fireplace, beautiful hardwood flooring, crown molding, & California shutters. The laundry/mud room provides access to both garage & side yard. Updated powder room with granite counter completes the main level. Six transom windows add natural light and an open feel. A stunning open staircase leads to the upper level. Generous primary bedroom with a walk-in closet & luxury ensuite featuring jetted tub, shower, and dual vanities. Three additional bedrooms and a main bathroom. The professionally finished basement offers lots of additional living space, including a large rec room with pot lights, large windows, stone accent wall, & gas fireplace. A fifth bedroom and a three-piece bathroom make this lower level perfect for guests or a teenagers retreat. The basement offers plenty of storage, workshop/utility room, and cold storage room. Mechanical systems, including a heat pump, have been updated. The garage Proslat Garage System & upper storage room offers superior organization. The concrete driveway wraps around to the back patio, which is perfect for relaxing under the retractable awning. The fully fenced, landscaped backyard is a private retreat with mature trees and garden shed. This home is located in a family-friendly neighborhood, just a short drive to amenities. Truly, this is a wonderful home for a growing family. (id:51300)
Exp Realty
31 Mcnab Street W
Centre Wellington, Ontario
Welcome to 31 McNab Street W in beautiful Elora. This gorgeous home offers a unique and appealing layout - in a very desirable location only a short stroll to Downtown Elora. Over 3200 square feet of finished living space, with 3 bedrooms and 3 baths. Primary bedroom on main level with large ensuite. Soaring ceilings give the home an especially spacious feeling. And all those large windows allow for an abundance of natural light to flood in throughout. It really is one you have to see in person to appreciate. In floor heating. Main floor laundry. Lots of living area to spread out - and a very flexible floorplan. A great home for entertaining. Oversized 2 car garage with heated flooring and a third smaller bay for your special toys. Plus, there is a bonus loft above the garage. Outside you will find a private courtyard and a covered deck area. If you are thinking of moving to Elora, this is definitely one you want to put on your viewing list. But don't wait too long. (id:51300)
Royal LePage Royal City Realty
122656 Grey 9 Road
West Grey, Ontario
This updated, spacious raised bungalow is set on a sprawling 10-acre property, offering the perfect blend of privacy and convenience. The home is a total of 4787 sq ft and is thoughtfully designed with two separate living units, making it perfect for multi-generational living or as an income-generating property. Each unit features its own fully equipped kitchen, living spaces and laundry. The main floor has propane fridge, stove and dryer, kitchen features quartz countertops and stone backsplash. The lower unit was renovated in 2023 with a brand new kitchen and appliances. New metal roof (2023). The triple-car garage was built in 2023 and is fully insulated and wired, ideal for storage, workshops, or car enthusiasts. Enjoy the tranquil beauty of the pond (15 feet deep) with goldfish and koi. Don't miss out on this rare opportunity to own a piece of paradise with all the amenities you could need. Schedule your private showing today! (id:51300)
Royal LePage Locations North
Royal LePage Royal City Realty
42 Curtis Street
Woolwich, Ontario
Welcome to this exquisite, fully detached home built in 2019, featuring a double door entry and soaring 9-foot ceilings on the main floor with a total living space of approx. 2700 SqFt and an upper level separate laundry room, This home is surely to impress. This perfect home offers a spacious and inviting living room and dining area, complemented by an upgraded eat-in kitchen equipped with stainless steel appliances and an elegant oak staircase. The upper level is home to four generously sized bedrooms, including a primary bedroom with a modern 4-piece ensuite and an expansive walk-in closet. Additionally, the second floor features three more bedrooms with large windows and access to a covered balcony, another 3-piece bathroom, a substantial linen closet. All windows and door coverings have been upgraded to premium California shutters, and the home is enhanced with pot-lights both inside and out. Conveniently located less than 5 minutes from the Waterloo airport andthe Breslau Community Centre, this home combines style with functionality. The Tarion Warranty, providing added security and peace of mind,will be transferred to the new owner. **EXTRAS** Please explore the virtual tour and floor plans. (id:51300)
Royal LePage Signature Realty
42 Curtis Street
Breslau, Ontario
Welcome to this exquisite, fully detached home built in 2019, featuring a double door entry and soaring 9-foot ceilings on the main floor with a total floor area of approx. 2700 SqFt and an upper level separate laundry room, This home is surely to impress. This perfect home offers a spacious and inviting living room and dining area, complemented by an upgraded eat-in kitchen equipped with stainless steel appliances and an elegant oak staircase. The upper level is home to four generously sized bedrooms, including a primary bedroom with a modern 4-piece ensuite and an expansive walk-in closet. Additionally, the second floor features three more bedrooms with large windows and access to a covered balcony, another 3-piece bathroom, a substantial linen closet. All windows and door coverings have been upgraded to premium California shutters, and the home is enhanced with pot-lights both inside and out. Conveniently located less than 5 minutes from the Waterloo airport and the Breslau Community Centre, this home combines style with functionality. The Tarion Warranty, providing added security and peace of mind, will be transferred to the new owner. (id:51300)
Royal LePage Signature Realty

