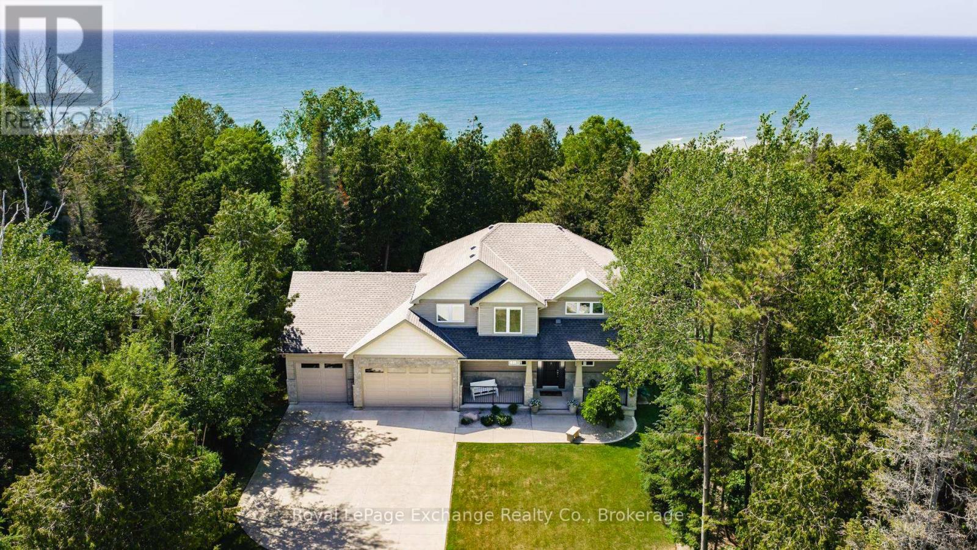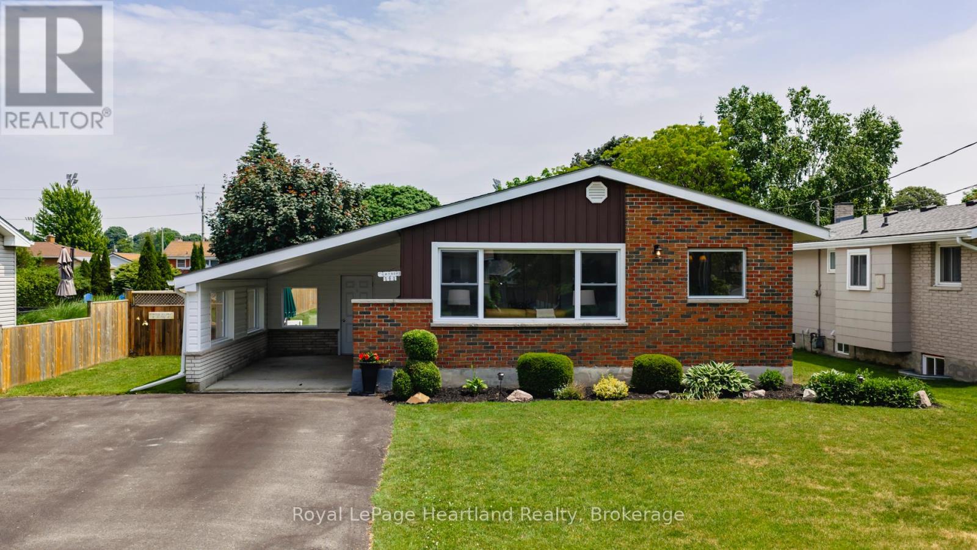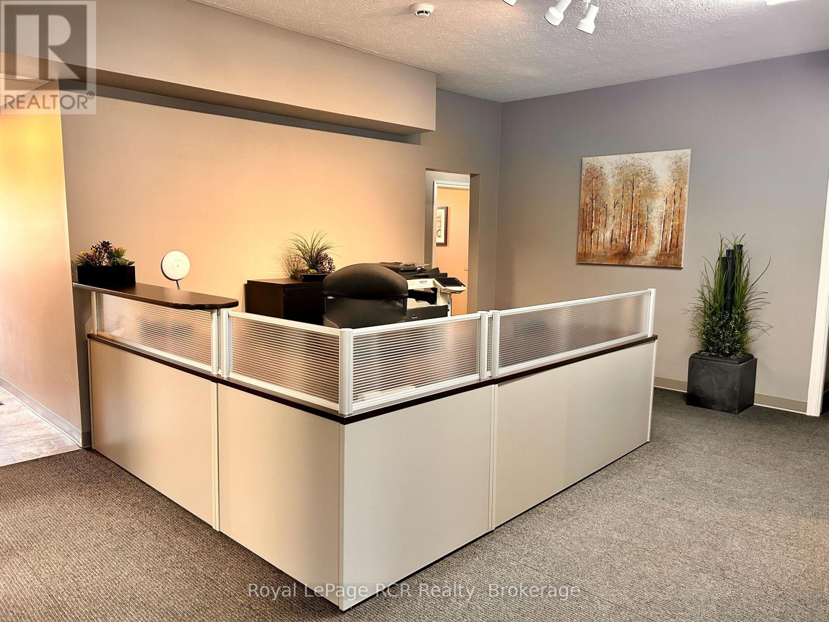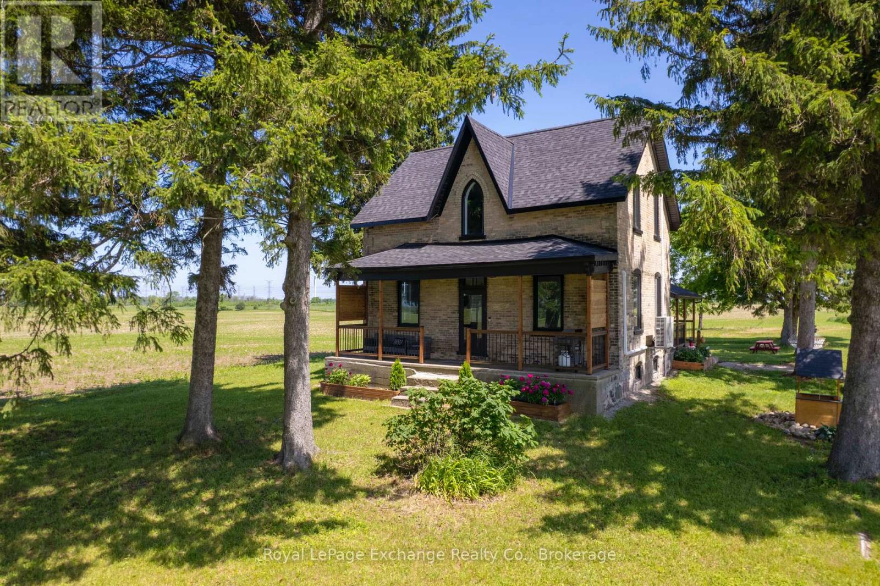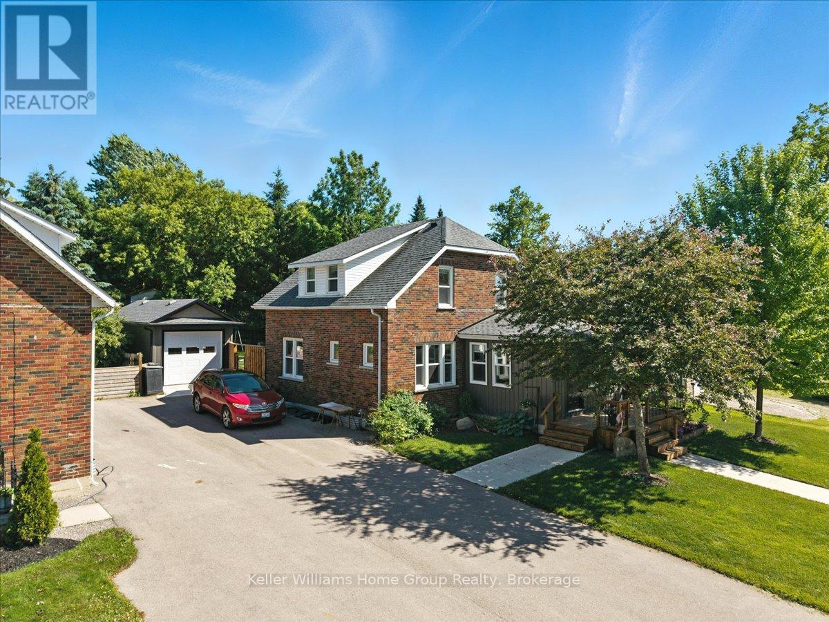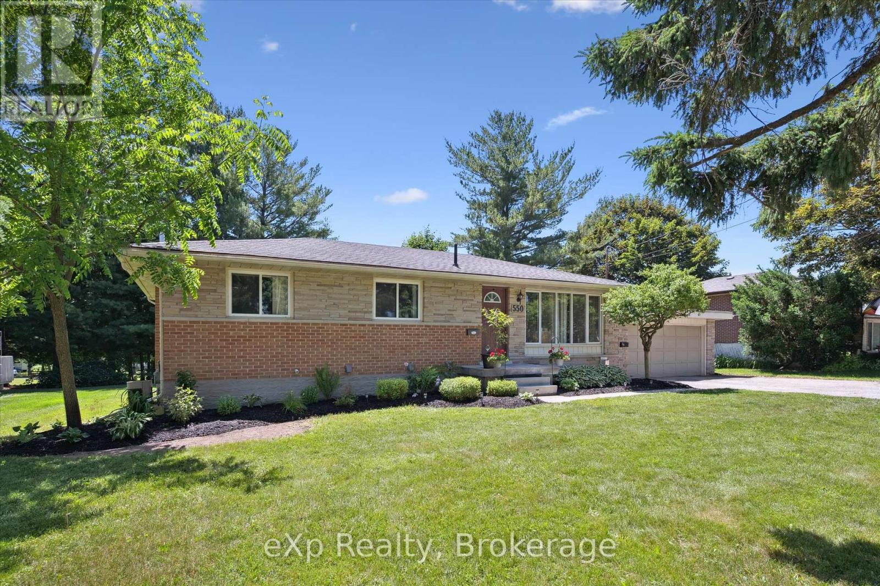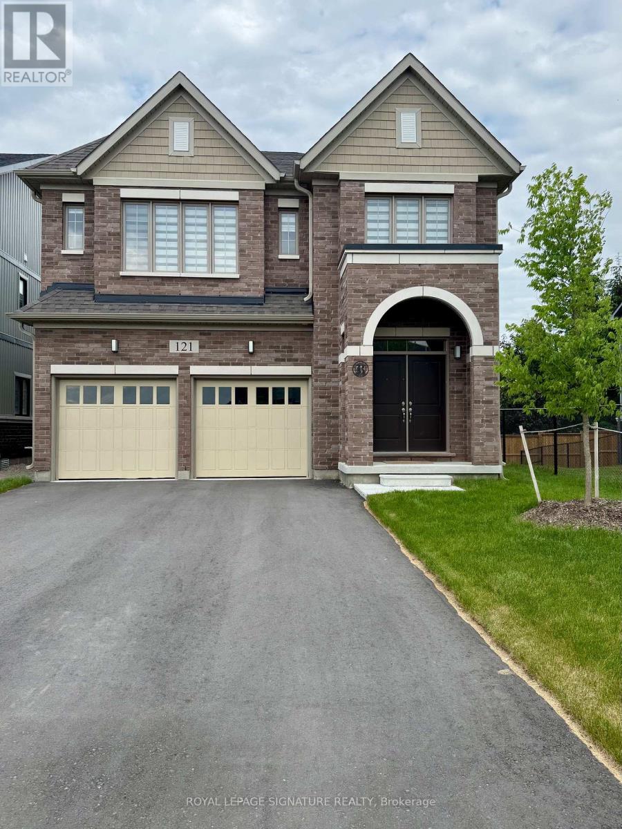Listings
7609 Wellington Road 7 Road
Mapleton, Ontario
Now available for lease: a well-equipped shop offering 720 sq. ft. of interior space (18' x 40') with 14-foot ceilings, perfect for a variety of storage or light industrial uses. Features include a large 10' x 12' overhead door for easy access, in-floor heating to keep your workspace comfortable year-round, and lighting included in the rental. This space offers exceptional storage capacity and functionality. Don't miss this opportunity reach out today to schedule a viewing! (id:51300)
Century 21 Excalibur Realty Inc
85560 Beecroft Line
North Huron, Ontario
Exceptional 30-acre parcel offering a rare combination of natural beauty and agricultural potential. With approximately 18 acres of workable land that have produced consistent crop yields, this property is ideal for farming or investment. There is hydro along the frontage, and the picturesque property offers the perfect setting for your dream home or country retreat. Boasting over 2,000 feet of frontage along the scenic Maitland River, the property provides stunning views and ample opportunity for outdoor recreation. Conveniently located near both Wingham and Goderich, this is a unique opportunity to enjoy rural living with town amenities close by. (id:51300)
Coldwell Banker Dawnflight Realty Brokerage
14 Kuehner Street
Kincardine, Ontario
Tucked among mature cedars and offering 75 feet of pristine Lake Huron waterfront, this executive custom-built home (2011) combines timeless craftsmanship, modern comforts, and breathtaking natural beauty. Situated on a quiet dead-end road, this peaceful retreat is perfect for families seeking a private, year-round escape from the busyness of city life. From the moment you arrive, the homes impressive curb appeal is apparent with a spacious concrete driveway, triple-bay garage with heat and A/C, relaxed landscaping, and a charming covered front porch that invites you to slow down and unwind. A pathway leads to the rear of the home where the unrivalled panoramic lake view awaits. Nestled in the trees for added privacy, the backyard opens to spectacular views of Lake Huron's legendary sunsets, a rare blend of seclusion and open waterfront. The home offers a large welcoming foyer opening into a bright, open-concept kitchen and living area, where families will gather and memories will be made. Step out onto the elevated lake-facing deck perfect for summer BBQs, morning coffee, or simply listening to the waves gently hit the shore. Designed for everyday living, the main floor also features updated cabinetry, a generous walk-in pantry, and main-level laundry for convenience. Upstairs, you'll find three spacious bedrooms, including a luxurious primary suite complete with a huge walk-in closet and a spa-like 5-piece ensuite. The finished walk-out lower level adds even more versatility, with a fourth bedroom, a large recreation room, and double doors opening to a stunning stamped concrete patio ideal for hosting or relaxing in your private lakeside haven. This is more than just a home, it's a lifestyle few are lucky enough to call their own. Whether you're raising a family or investing in a legacy property, owning Lake Huron waterfront is truly something special. Don't miss this opportunity, your family will thank you. Contact your Realtor today for a private tour. (id:51300)
Royal LePage Exchange Realty Co.
216 Barden Street
Guelph/eramosa, Ontario
Set in the heart of Eden Mills, this riverside gem just 20 minutes from Guelph and 45 minutes from Toronto Pearson Airport. The beautiful limestone building has watched over the community since 1871. Once the towns beloved general store, 216 Barden is a 3-storey, multi-unit property brimming with history, character, and incredible potential. With five distinct units, including a street-facing commercial space and four residential apartments, this is the kind of property that sparks creative visions. Whether you're dreaming of a live-work lifestyle, an artist retreat, a boutique B&B, or a long-term investment, this one delivers. The main commercial unit still holds all the charm of its past life, with a view over the river, original storefront windows, and dedicated parking. The main-floor unit features two comfortable bedrooms, a full 4-piece bathroom, and a welcoming open-concept kitchen and living area. Original wide-plank wood floors and a propane fireplace add warmth and charm. Upstairs, the second-level suite offers a bright, spacious layout with two bedrooms, a sun-filled porch, and a large eat-in kitchen. A 4-piece bath, and cozy living room with fireplace create an inviting and functional space. The third unit is a charming bachelor suite, complete with a private deck and its own 3-piece bathroom. At the top, the upper-level apartment is a standout with high ceilings, exposed beams, and timeless character. It includes a generous living room with fireplace, an updated kitchen, a 4-piece bathroom, a large primary bedroom with walk-in closet, and a second bedroom or dedicated home office. Thoughtfully maintained with a newer steel roof (2019), updated wiring, and separate hydro meters, this property offers modern infrastructure wrapped in old-world charm. If you've ever dreamed of owning a piece of Ontarios past, and shaping its future, 216 Barden Street in Eden Mills is calling. (id:51300)
Royal LePage Signature Realty
197 Broad Street
North Middlesex, Ontario
Charming 2-Storey Farmhouse with Barn in the Heart of Parkhill. Welcome to this well-kept, character-filled 2-storey farmhouse nestled in the family-oriented town of Parkhill. Offering 3+1 bedrooms and 1+1 bathrooms, this home is full of warmth, space, and timeless charm perfect for growing families, or anyone seeking a blend of small-town comfort and historic character. Set on a generous and beautifully private yard, the property includes a classic 2-storey barn, upper level would make an excellent games room, ideal for storage, workshop space, or creative use. The lush outdoor setting provides a peaceful escape and echoes the feeling of history and heritage throughout the grounds.Inside, the home offers a functional layout with plenty of natural light and thoughtful updates, while still preserving the original charm of a classic farmhouse. The additional bedroom and bathroom on the main level offer flexibility for guests, office space, or a growing family. Conveniently located just a short walk to local amenities including the grocery store, LCBO, gas station, bank, and more everyday necessities are right around the corner. With London and Sarnia only 45 minutes away, and the stunning shores of Lake Huron just 25 minutes down the road, the location balances rural charm with excellent access to urban and recreational destinations.Whether you're looking for your forever home or an investment with long-term potential, this property offers incredible value and a wonderful sense of community. Come discover all that Parkhill has to offer it might just be the best move you make. (id:51300)
Thrive Realty Group Inc.
191 Wellington Street S
Goderich, Ontario
Beloved West-End Bungalow Near Parks, Schools & Downtown! For the first time, this cherished and well-maintained bungalow is being offered for your consideration. Nestled on a quiet, tree-lined street in Goderich's desirable west end, this property radiates warmth and pride of ownership. Whether you're a first-time buyer, down-sizer or starting your family, this versatile 3-bedroom home or 2 bedrooms plus an home office space, presents a rare opportunity to own. Step inside to discover a sun-filled interior with an abundance of natural light, creating an inviting atmosphere throughout.The main level offers a living room, a functional kitchen/dining area and a four-piece bathroom. Each bedroom offers comfort and flexibility, while the optional third bedroom is currently set up as a cozy home office, perfect for remote work or creative use. The lower level features a family room complete with a bar area, a perfect space for hosting guests, enjoying movie nights, or simply unwinding at the end of the day. Outside, the home continues to impress with a large fully fenced backyard, ideal for children, pets, and summer entertaining. Enjoy relaxing or dining outdoors on the deck, overlooking the private yard thats ready for your garden, play area, or outdoor retreat. Location is everything and this home delivers. Just a short stroll to Bannister Park, elementary and secondary schools, and Goderich's vibrant downtown core, this location offers the perfect balance of quiet living and easy access to the towns best amenities. Whether you're walking to shops or enjoying lakeside sunsets, you'll love the convenience. Lovingly maintained by the same family for nearly six decades, this home is more than just a property its a place where memories were made, and now, its ready for yours. Don't miss this rare opportunity to make this much-loved home your own. Book your private showing today and imagine the next chapter of life in one of Goderich's most sought-after neighbourhoods. (id:51300)
Royal LePage Heartland Realty
11 Durham Street E
Brockton, Ontario
Step into this exceptional, fully furnished office space, ideally situated in a prime area of Walkerton. This thoughtfully designed commercial unit features a welcoming waiting/reception area, a dedicated boardroom, 5 private offices and a convenient storage room with the potential to be converted into an additional office. Further enhancing this adaptable space is a spacious two-piece bath, a staff kitchenette, and wheelchair accessibility throughout. A dedicated parking lot at the rear ensures convenience for clients and staff alike. Recently updated, this office is truly move-in ready. The landlord covers property taxes, natural gas, water/sewer, and hydro (with the tenant responsible for hydro exceeding $250 per month). Tenants are responsible for their own internet, phone, TV, cleaning, snow removal, tenant's insurance, signage and garbage removal. Don't miss this opportunity! Contact your REALTOR today to schedule a private viewing. (id:51300)
Royal LePage Rcr Realty
708 Concession 2 Concession
Kincardine, Ontario
Modern farmhouse on a tranquil 2 acres! Ideal for those working at nearby Bruce Power or seeking a peaceful lifestyle with easy access to local amenities (Port Elgin-20 min/ Kincardine-15 min) Inside, you'll find a bright, open layout, with a renovated kitchen featuring modern appliances & cabinetry. The spacious living room centres around a cozy fireplace with large windows providing astounding natural light. Four bedrooms provide ample space for family, guests, a home office, or the future location of a main floor bathroom. Recent upgrades include: New roof/fascia/siding (2023) new ductless heating & cooling system (2024), New electrical & plumbing (2023),new wood burning fireplace (2024), new flooring, updated lighting, improved insulation (2023), new windows and doors (2023), complete water filtration system (2023) and fresh neutral paint that enhances the homes elements both inside & out. Outside, mature trees and natural landscaping frame the property, offering privacy and serenity. The spacious 2-acre lot provides endless possibilities for gardening, outdoor activities, or a new workshop. Whether you're looking for a family home with room to grow, a peaceful retreat from urban life, or a charming property with rural charm, this country home delivers. (id:51300)
Royal LePage Exchange Realty Co.
583 St.clair Street
Warwick, Ontario
If you're looking for space, comfort, and modern updates, this home checks all the boxes. With a spacious, functional layout, it's perfect for a growing family or anyone needing extra room. A full-scale renovation in 2014 brought updates to every corner of the home, offering 5 large bedrooms and 3 full bathrooms. The generously sized rooms provide flexibility for both daily living and entertaining. The primary suite includes a walk-in closet and private ensuite, creating a quiet retreat. Outside, you'll find a fully fenced backyard with a detached garden shed, ideal for storage or hobbies. The back deck includes a gas hookup, making it the perfect space for summer BBQs. An attached garage adds convenience and additional storage. Every detail has been thoughtfully considered to make this home move-in ready, practical, and inviting for todays lifestyle. (id:51300)
Keller Williams Lifestyles
138 Frederick Street E
Wellington North, Ontario
NEW PRICE - OPEN HOUSE Saturday August 16th 2-4pm .Thinking of leaving the city? This would be your perfect opportunity! Welcome to this charming, well-cared for home on a spacious lot in the quaint town of Arthur. Inside, you'll find a welcoming entry /sitting area, a generous living room that flows into the dining room, three comfortable bedrooms, and two bathrooms. This home has seen thoughtful updates including a newer roof (5 years) & new insulation, Furnace, Water Heater & A/C (3 years), and updated windows. The basement is partially finished, offering additional space to make your own. From the back door step out to a fantastic yard, ideal for gardening or simply enjoying the summer sun. A Newer Garage is perfect for the hobbyist or extra storage. All of this within walking distance to the pool, arena, local shops, and more. Do not wait arrange your viewing today! (id:51300)
Keller Williams Home Group Realty
550 Elora Street
Centre Wellington, Ontario
Don't miss this incredible opportunity to own a versatile and well-maintained 5 bedroom, 3 bathroom legal duplex situated on a generous lot with mature trees, in a highly desirable neighbourhood. Whether you're looking for an investment property or multi-generational living, this home offers endless potential. The property features a 4-car driveway and 2-car garage, providing ample parking and storage. Inside, each unit offers a comfortable and functional layout with bright living spaces, one with updated kitchen, and spacious bedrooms. Enjoy outdoor living with a large backyard perfect for entertaining and gardening. Situated within walking distance to downtown shops, restaurants, and amenities, with easy access for commuters heading out of town. (id:51300)
Exp Realty
121 Dingman Street
Wellington North, Ontario
Welcome to Absolutely Gorgeous Brand New Double Car Garage Detached Home in Canada's most patriotic village - Arthur. Located in Small Town with reasonable commute to Fergus & Orangeville & less than a hour to Brampton, Guelph, Kitchener/Waterloo, Cambridge. This Home Features Lovely 4 Bdrm with 3 Full Washrooms on 2nd Flr offering ample space for family members or guests! The primary bedroom boasts a luxurious walk-in closet and a lavish 5-piece ensuite, complete with a stand-up shower and a freestanding tub, providing a private retreat for relaxation and rejuvenation. Large Windows Throughout! Separate Living & Family area! Gas Fireplace in Family Rm! Separate Kitchen & Breakfast Area! Unfinished Lookout Basement presents a blank canvas, eagerly awaiting your personal touch to transform it into your dream space. Walking distance to schools, pond, parks, nearby day cares & much more! (id:51300)
Royal LePage Signature Realty



