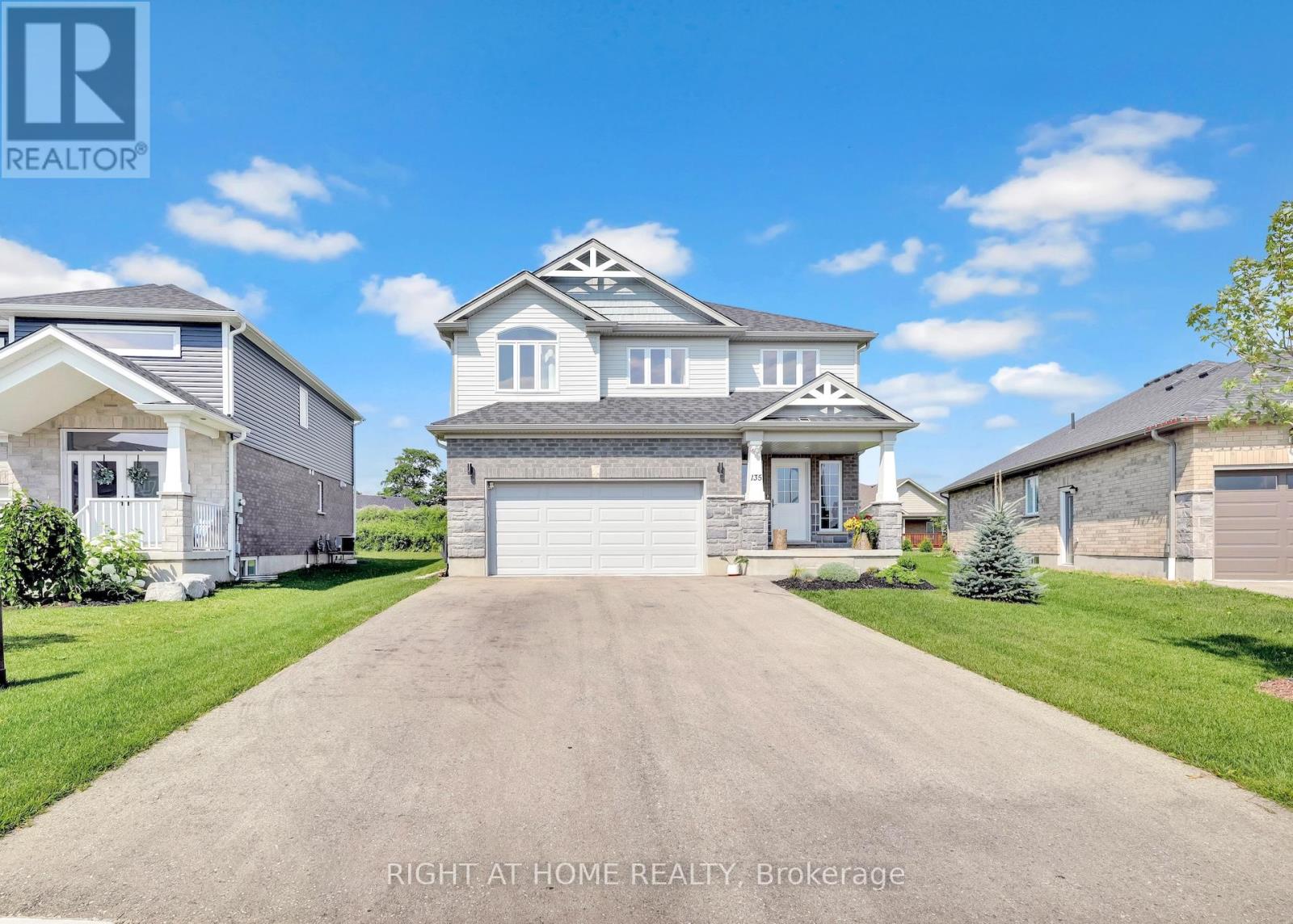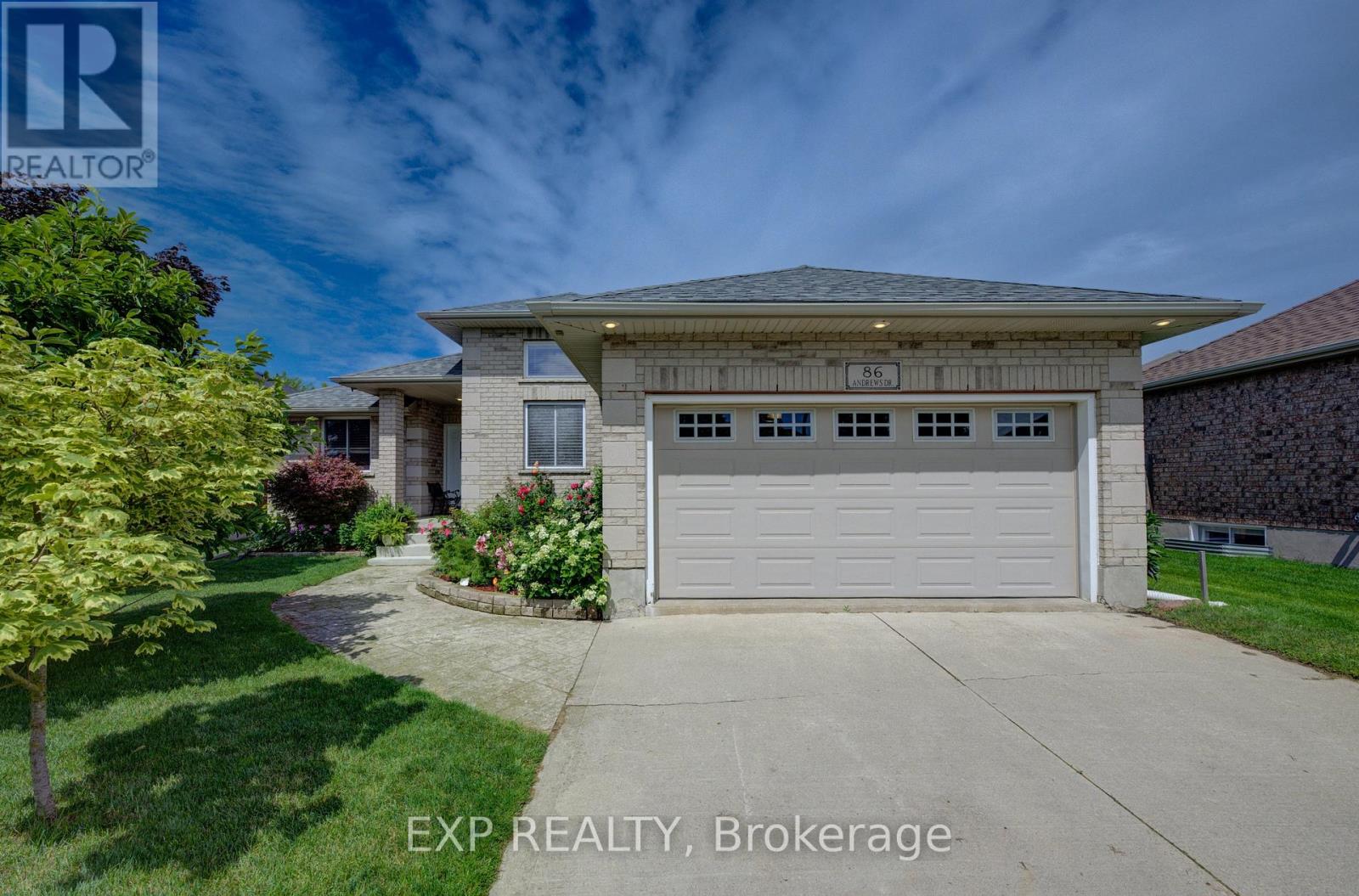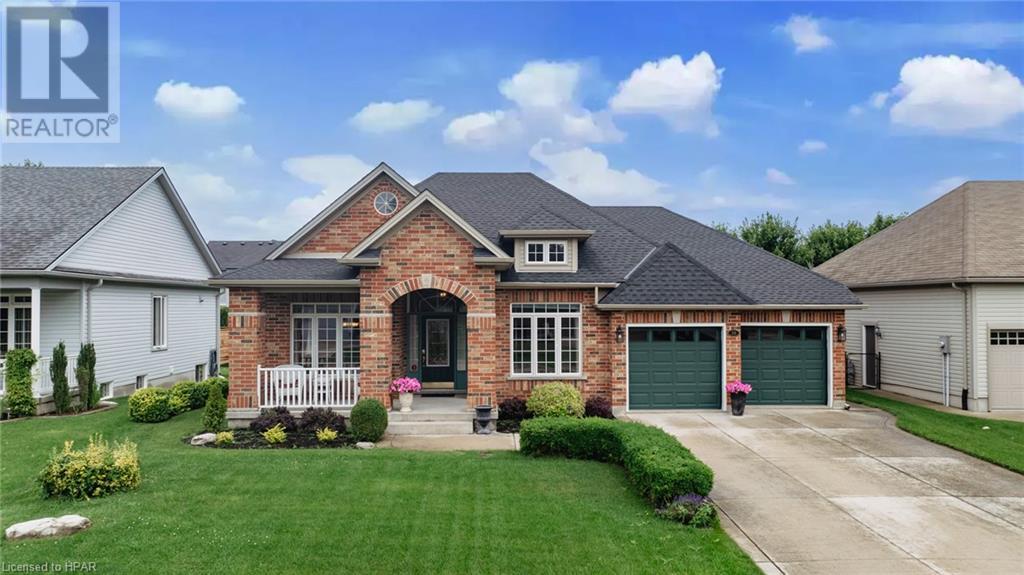Listings
141 Charles Street
Wingham, Ontario
Welcome to 141 Charles St! This sprawling, iconic, brick bungalow is situated on a 1/2 acre corner lot. Boasting just over 3,900 sq ft of finished living space, this home has so much to offer! As you enter the foyer of this well maintained home, walk straight ahead and you are welcomed by a natural gas fireplace in the generous sized family room. Just off of the family room is the sunroom, a perfect place to enjoy your morning coffee and it also provides access to the backyard. The large eat-in kitchen has built-in appliances and the sizeable picture window above the sink overlooks the deck and pool/hot tub area. Off the kitchen is the conveniently located laundry room (w/ in-floor heat!), a 2 pc bathroom and access to the double car garage, which is perfect for bringing in groceries! Next, head into the formal dining room which leads into the living room that features a large bay window, providing lots of natural light. The primary bedroom has 2 closets, as well as a 3 pc ensuite bathroom. There are 2 additional spacious bedrooms and a centrally located 4 piece bathroom. Head downstairs to the fully finished basement and find even more great places for entertaining! The rec room area offers a pool table and storage closets. A 3 pc bathroom, as well as 2 additional bedrooms and an office/hobby room can be found just off of the rec room. The family room area has a wet bar and is great place for game & movie nights. You can find a work bench and extra storage in the utility room and cold cellar. Now let's head outside and check out the backyard! It is a perfect place for hosting family and friends. There is a large deck, a heated inground pool, as well as a hot tub and new privacy fencing! The 2 sheds provide additional storage options. This home has a great location, close to schools, hospital, shopping, recreation, a playground & the Maitland River. Call today for more information or to book a private viewing. (id:51300)
RE/MAX Reliable Realty Inc.(Bay) Brokerage
135 Stephenson Way
Minto, Ontario
Welcome to your dream home at 135 Stephenson Way, nestled in the desirable neighborhood of Palmerston, ON. This Energy Star certified residence, perfectly crafted by Wrighthaven Homes, offers over 2,800 square feet of finished living space and is only 3 years old, complete with a Tarion warranty. Step inside and be greeted by the stunning floor-to-ceiling foyer, solid oak stairs leading to the upper floor, and a striking floor-to-ceiling electric fireplace with featured wood wall panels, adding a cozy ambiance to the space. The open-concept design seamlessly connects the kitchen, living, and dining areas, creating an inviting atmosphere for family gatherings while overlooking the expansive backyard through large windows. Bathed in natural light, the kitchen features stainless steel appliances, including a gas stove with a range hood, white cabinetry with ample storage space, and quartz countertops with a beautiful subway tile backsplash. Adjacent to the kitchen is the laundry room and walk-in pantry, adding to the homes functionality. Sliding glass doors open to an interlock patio, perfect for relaxing or watching the afternoon sunsets. The upper level offers 4 bedrooms and 2 bathrooms, where the blue sky serves as the backdrop to every room. The primary bedroom features a spacious walk-in closet and a luxurious 4-piece ensuite with a glass shower and soaker tub. The vaulted ceiling allows the morning warmth from the sun to fill the room. Descend to the lower level through the solid wood stairs, where another bedroom, a 3-piece bathroom, and a spacious rec room await. The lower level boasts laminate flooring, upgraded large windows, and a great wet bar, making it suitable for an in-law suite. The garage has a separate entry door and is EV ready. Conveniently located within walking distance to trails, schools, a hospital, a retirement facility, a park, and downtown shopping. It is just a 45-minute drive to Kitchener-Waterloo and Guelph, and an hour to Brampton. **** EXTRAS **** All S/S appliances - Fridge, gas stove, hood range, dishwasher, microwave, oven, washer/dryer. (id:51300)
Right At Home Realty
28 Stanley Street
Kincardine, Ontario
Stunning 1-Year-Old Home with 6 Bedrooms, 2 Bathrooms, and Full Granny Suite – Perfect for Your Family! Welcome to your dream home! This beautiful, modern residence, built just a year ago, offers everything you need for comfortable and stylish living in the heart of Tiverton. This property features 6 bedrooms with ample space for your family and guests, with generously sized rooms designed for relaxation and privacy. You will find 2 full bathrooms that provide convenience and comfort for all. Surprise! This home has a full granny suite, ideal for multigenerational living or guests, this complete suite features its own bedroom, bathroom, laundry and living area, ensuring privacy and independence. You will enjoy the large, open floor plan including a bright and airy living room, perfect for family gatherings and entertaining. Located in a quiet, friendly neighbourhood, just a short walk away from the nearby playground. Experience the charm of Tiverton, where community spirit and amenities await you. You will find a fantastic convenience store for the staples including post office, LCBO and some groceries, a pub, a coffee shop, churches, a recreation centre and library ensuring you have everything you need within reach. Just a few minutes down the road you will find the beautiful beaches of Lake Huron and the Inverhuron Provincial Park. This home is an 8 minute drive to the gates of Bruce Power, the areas largest employer. The property is currently set up as a fully tenanted weekly room rental bringing in a healthy income. Don’t miss out on the opportunity to make this exceptional house your new home! Whether you’re looking for a spacious family residence or an income property this property offers it all. (id:51300)
Royal LePage Exchange Realty Co. Brokerage (Kin)
10 Palmer Marie Lane
Chesley, Ontario
Discover elegance in this stunning 2-bedroom, 2-bathroom end unit townhouse, tailor-made for the 50+ community. Built in 2022, this life lease property offers 1248 sq ft of exquisite main floor living, with all lawn and snow removal services taken care of for you. Great curb appeal with stone exterior, covered front porch, landscaping, cement driveway, glass garage door. Step into the foyer with closet which opens into the great room, where the kitchen, dining, and living areas merge seamlessly, offering views of the meadow through the sliding doors. The kitchen is gorgeous with its custom cabinetry crowned with moulding, a large island featuring a double sink, quartz countertops, Kohler brushed brass taps, and matching hanging lamp fixtures. A custom subway tile backsplash and an upgraded appliance package, including a chic range hood, add to its charm. The luxurious master suite boasts a custom walk-in closet by Wilson Solutions ($2500 in upgrades) and a 3-piece ensuite complete with a quartz counter, ample storage with pull out shelves and a walk-in shower. The versatile front bedroom can also serve as an office, while the main 4-piece bathroom offers laundry facilities with custom cabinetry for easy storage. The home's decor includes luxury vinyl plank flooring, stylish Levolor blinds from Collingwood Shutter and Blinds (valued at approximately $7000), versatile Cloud white paint, recessed lighting with dimmers, and ceiling fans. Additional features include a garage with a glass door, opener, and utility room, a cement driveway, covered front porch, key pad entry, and a spacious 12'x30' concrete patio in the backyard. Heat pump for cooling as well, in-floor heating and natural gas-economical utilities. All of this is available for a monthly fee of $595, which covers the contingency fund, taxes, exterior maintenance, snow removal, and lawn care. Move in and enjoy a carefree, luxurious lifestyle! (id:51300)
Royal LePage Rcr Realty
30 Doc Lougheed Avenue
Southgate, Ontario
Location! Location! Location! Beautiful All-Brick Corner lot Detached house with Extra Large Lot in a Newer Neighbourhood of Dundalk. This Perfect starter home offers 4 Bedrooms, 4 Bathrooms with a great Layout & Lots of Natural Light! Main Level is Bright & Open with 9 ft. ceilings. House comes with lots of upgrades main floor gas line in Kitchen, Waterline for Fridge, Upgraded Hardware on all Cabinetry, Drywall in Garage, Big Upgraded Windows in the Basement and also Side Entrance for the Basement. Attached Washrooms for all 4 Bedrooms. Close to all amenities: Groceries, School, Community Centre & Gas Station. (id:51300)
Homelife/miracle Realty Ltd
488 Brunswick Street
Stratford, Ontario
Welcome to the most affordable 3-bedroom, 2-bathroom home in all of Stratford! Situated in the perfect location, minutes to all amenities, shopping, and the vibrant downtown. Boasting over 1200 sq. ft. of above-grade living space, this is the perfect starter home for you and your family. The home features: Brand new metal roof, new fascia and eavestroughs, New furnace, New flooring - carpet free home! New water softener, Some new windows, updated bathrooms and the kitchen has been tastefully renovated and is ready for your family feasts. Enjoy two large living areas, perfect for entertaining. Parking available for up to 5 cars. Laundry on the main level, off of the family room. Ample storage throughout the home with built in cabinetry. Bonus Feature: Check out the massive shed in the backyard, complete with a wood-burning stove, insulation, and electricity, making it usable year-round. Turn it into your man-cave, she-shed, home office or make future plans to add a garden suite and still enjoy your massive lot. Relax in your backyard oasis with decks surrounding the whole yard, perfect for relaxation and socializing. Must see - this gem won't last! (id:51300)
Search Realty Corp.
51 Edminston Drive
Centre Wellington, Ontario
Beautiful & Brand new, This Freehold End Unit Townhouse is situated on one of the largest Pie Shaped Corner Lot. Youre Welcomed in through a light filled home featuring 4 Bedrooms, 3 Bathrooms, High ceilings, Huge Windows and Tall Doors. Other Upgrades Include Hardwood Stairs, Wide Vinyl flooring, Ceramic Tiles, Spray Form insulation Upgrade (Above The Garage), All on this Premium Sized Lot. AC to be installed. (id:51300)
Harvey Kalles Real Estate Ltd.
86 Andrews Drive E
Mapleton, Ontario
This charming brick bungalow, nestled in a family-friendly neighborhood in Drayton, offers the perfect blend of comfort and convenience. Located directly across from the vibrant ABC Park and splash pad, this home is ideal for families. The interior has been freshly painted and features large, open spaces, providing a welcoming atmosphere throughout. With five spacious bedrooms and three full bathrooms, there's plenty of room for everyone. The lovely landscaping adds to the curb appeal, while the large, fenced backyard is perfect for outdoor activities and relaxation. Enjoy the outdoors on the covered deck, making it a perfect spot for entertaining or unwinding. This home is move-in ready and waiting for you to make it your own. (id:51300)
Exp Realty
18 Gellert Dr
Breslau, Ontario
Nestled on a quiet street in desirable and family-friendly Hopewell Crossing in Breslau, is an exceptional find at this price. A wonderful opportunity for the perceptive buyer, in this private, custom-built home offering unique features and an abundance of space. This spacious, only three and half year old, 4-bedroom + open den, detached home is ideal for a large family. Strategically located with easy access to K-W, Cambridge, Guelph. Fenced yard backing onto proposed elementary school. Step into the inviting and large kitchen with gorgeous cabinetry, upgraded countertops with lots of space for food prep, stainless steel appliances and kitchen island with breakfast bar. The pantry and ample cabinets will meet all your storage needs. Walk-out from the dining area to the all weather covered rear porch (17' x 10'), ideal for year-round BBQing and perfectly suited for your morning coffee or family dinner. The fully fenced rear yard provides a secure playground for both pets and children, with plenty of room to run around. The striking 2-storey, bright living room with cozy gas fireplace is perfect for relaxing or entertaining. A spacious mud room, with pantry, is accessible via the entry from the garage, which allows 2 car indoor parking. A 2-piece bath finishes the main floor. Upstairs, the huge master suite, features a bonus sitting area or den, massive walk-in closet, and ensuite with a beautiful walk-in shower with rain head. The three secondary bedrooms are equally spacious and offer ample closet space, and have access to a 5-piece main bathroom. Laundry is conveniently located on the second floor. Downstairs, the partially unspoiled basement features large windows for abundant natural light, an open layout and rough in for future 3-piece bath; ideal for any future space needs. Don't miss out, book your viewing today! Offers are welcome anytime! (id:51300)
Peak Realty Ltd.
38 Stornoway Crescent Unit# 19
Seaforth, Ontario
Welcome to 38 Stornoway Crescent, a stunning brick bungalow located in the highly sought-after community of The Bridges. Built in 2007, this 1800 sq ft Victoria Model offers a perfect blend of comfort and convenience with its bright, open concept design. As you step inside, you are greeted by a welcoming foyer just off the formal dining room, which is oversized and perfect for entertaining. The living room features rich hardwood flooring, cathedral ceilings, and a cozy gas fireplace, creating a warm and inviting atmosphere. The kitchen / dinette area features an island and boasts granite countertops and a tiled backsplash. This home offers a bright and airy 3 bedroom, 2 bath layout, providing the perfect balance for one-floor living. The primary bedroom with his and her closets and a luxurious ensuite with a soaker tub and tiled shower. Conveniently located off the garage is the main floor laundry room, which includes a cheater door to the second 3-piece bath. Enjoy your morning coffee on the covered front porch or host evening dinners on the back deck in the private backyard. The unfinished lower level offers endless possibilities for additional living space, allowing you to customize it to your needs. The attached garage and private double-wide driveway offer parking for up to six vehicles, including two garage spaces, ensuring ample room for guests. Residents of The Bridges community enjoy access to a Recreation Centre that includes an Exercise Room, Games Room, Pool, Sauna, and Tennis Court, with over 18,000 sq ft of amenities for you to enjoy. For golf enthusiasts, this property is perfectly situated within the Seaforth Golf and Country Club, making it an ideal location for retirees who love the sport. Don’t miss the chance to live in this vibrant community with easy access to numerous amenities and a welcoming neighborhood atmosphere. Schedule your private showing today and discover all that 38 Stornoway Crescent has to offer. (id:51300)
Royal LePage Heartland Realty (Seaforth) Brokerage
103 Shady Hill Road
Durham, Ontario
FOR LEASE: Almost new townhome in Durham, West Grey, in a beautiful new subdivision close to HWY 6. 3 Bedroom, 2.5 bathrooms, 1 1/2 car garage attached. Lovely open concept with extra large rooms and a full basement for storage. Master bedroom has a walk-in closet and large ensuite. Available now! Come see it today! (id:51300)
Royal LePage Rcr Realty
645 S St David Street Unit# 312
Fergus, Ontario
THIS ONE IS FOR YOU: Newly painted throughout. This 872 sq. ft.2 bedroom Condo in Fergus, is carpet free in bedrooms and living room, Ceramic in the kitchen and bathroom. Kitchen has ample room to have help in preparing meals. Balcony off the living room for having an evening to enjoy a cup of coffee or a glass of your favorite drink. For your vehicles we have 1 underground parking and 1 outside parking designation. Also lots of parking for your visitors parking. IMMEDIATE POSSESSION. This condo is priced right so don't miss out and call for your personal viewing. P.S. 2 Lockers also available. (id:51300)
Red Brick Real Estate Brokerage Ltd.












