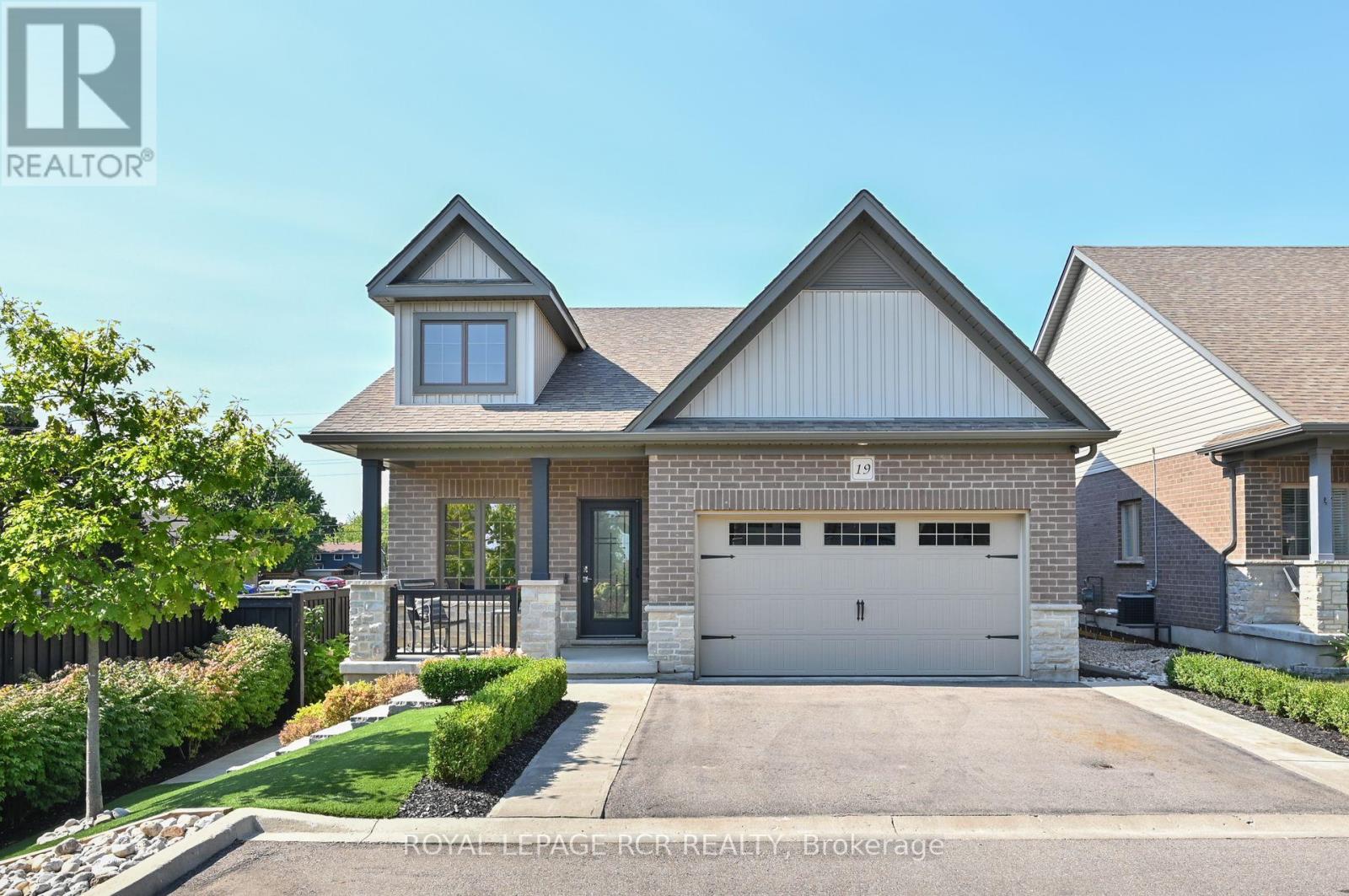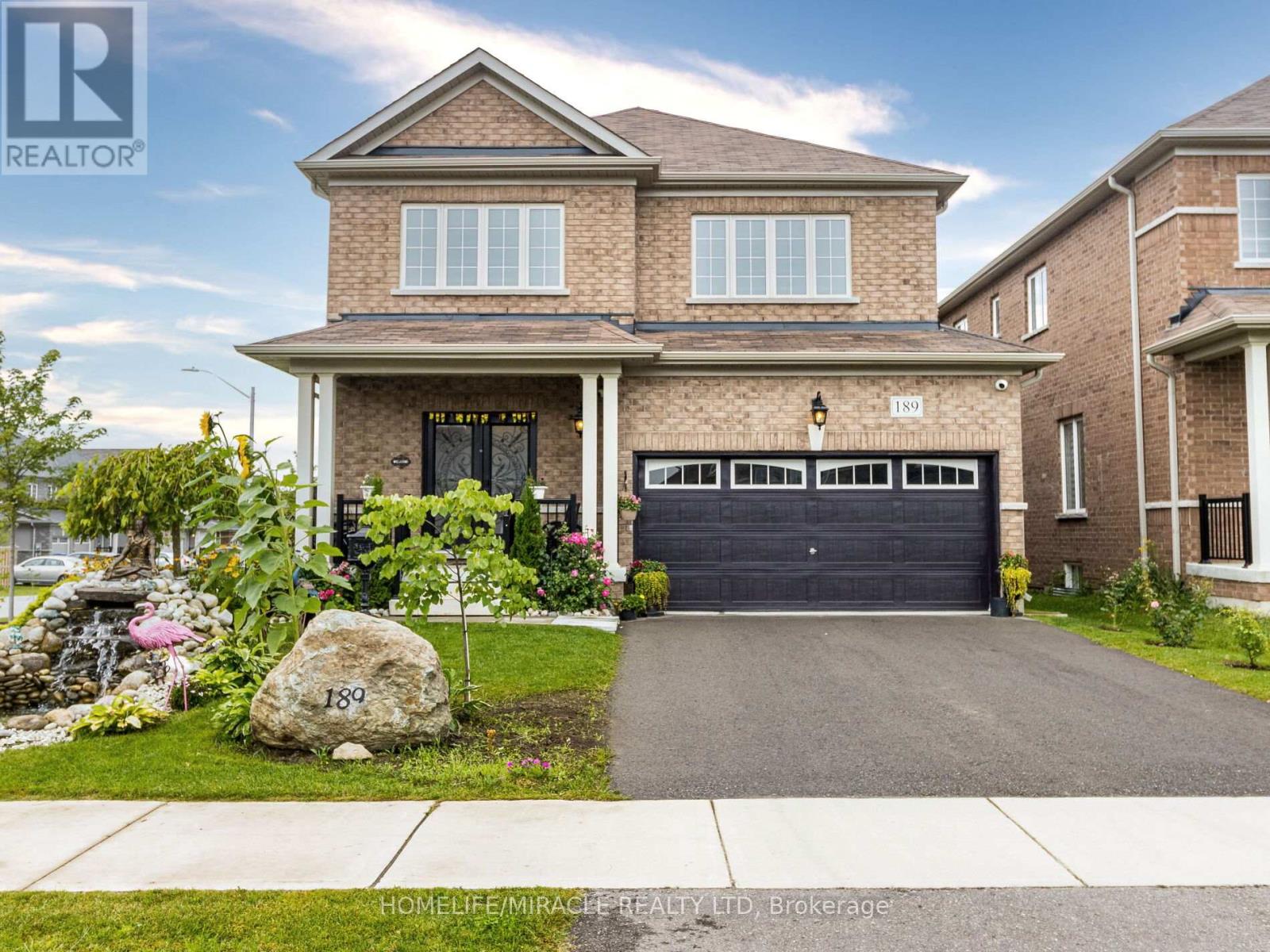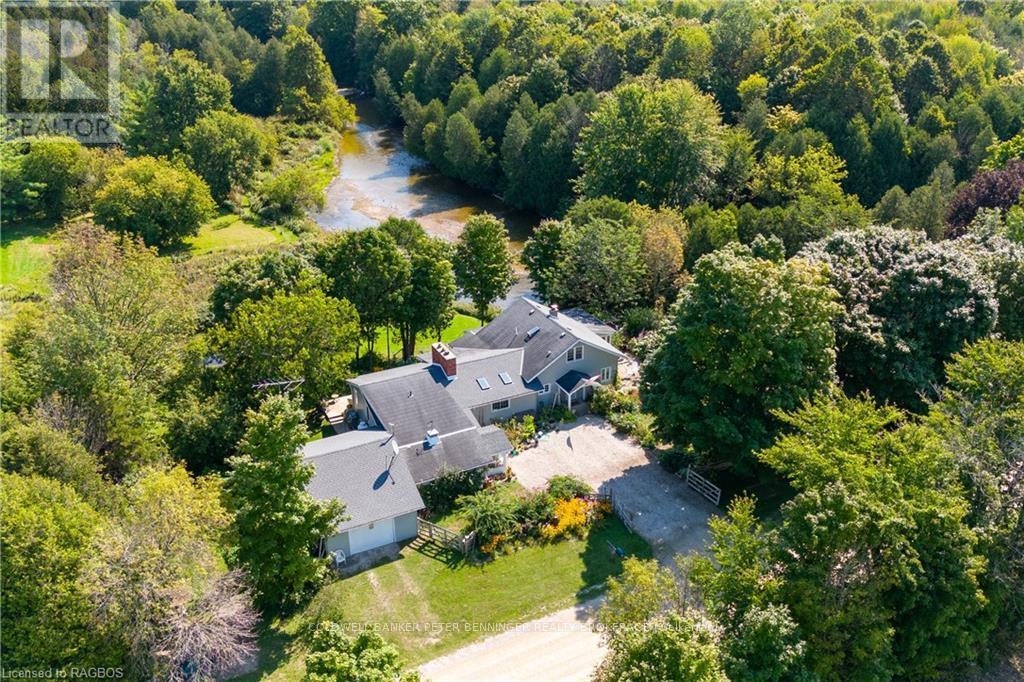Listings
19 Dover Lane
Centre Wellington, Ontario
Look no further for luxurious living in the heart of Fergus! Close to all amenities, fine dining, parks, and the historic charm Fergus has to offer, we proudly present this exquisite, fully customized, fully finished, 2+1-bedroom, 3-bathroom bungalow with every modern update imaginable. Maintenance free landscaping with turf, concrete walkways and massive back patio for entertaining overlooks stunning perennial gardens with numerous varieties of trees, flowers and perennials that bloom all year long. Large foyer invites guests with double closet, wood accent wall, glass railing/custom maple staircase and flows into the open concept kitchen/living/dining room boasting leather granite counters, 10' breakfast bar, top of the line black stainless steel appliances, floor to ceiling cabinets, undermount lighting, 9' ceilings, custom leather granite accent wall with built in tv and huge sliding doors with transom windows which walks out to back patio. Primary bedroom with walk in closet & custom 3-piece ensuite with walk in shower. Additional bedroom and custom 4-piece bathroom complete the main level. Lower level features spectacular rec/games room with custom 3D accent wall, enormous built in tv, huge laundry room, 3rd bedroom, 3-piece bathroom and storage room. **** EXTRAS **** Custom updated trim, doors, exquisite lighting, speaker system throughout, blink cameras, custom electronic blinds - the list doesn't end! (id:51300)
Royal LePage Rcr Realty
23 Whitcombe Way
Puslinch, Ontario
Amazing custom-built bungalow on a private pie shaped lot (over an acre!) overlooking a picturesque pond/greenspace! This sprawling home boasts over 5100 square feet of top-quality finishes throughout including a finished WALK OUT lower level! This perfect home features 4+1 bedrooms, 3.5 bathrooms and an oversized triple car garage! The main entry boasts a vaulted foyer which leads to a stunning family room with soaring 15 ft ceilings and a stunning linear gas fireplace. The family room leads to the gourmet kitchen with top-of-the line Gaggenau appliances, an oversized island, quartz counter tops and a quartz backsplash. The kitchen also has a servery and access to the incredible porch with built-in BBQ / kitchen & motorized screens! The primary bedroom includes a spa-like 5-piece ensuite with heated tiles, a walk-in closet with custom organizer and access to the private porch! The main level includes 3 other bedrooms (one currently being used as an office) and a powder room, 4-piece main bath and a large mud/laundry room with garage access. The finished lower level features a wet bar, large rec room with a gas fireplace, spacious bedroom (currently set up as home gym) a den/office and a walkout to a large stone patio with a hot tub. The landscaped exterior includes a fenced yard, large custom shed and plenty of parking! This home is situated close to all amenities, schools, parks and a public transportation. Amazing premium lot completely surrounded by nature! (id:51300)
RE/MAX Escarpment Realty Inc.
Front - 437 Main Street S
South Huron, Ontario
Tidy office space for lease with tonnes of exposure on Exeter's busy Main Street! Renovated and ready for you to serve your clients with a convenient location. Space includes an inviting reception area, private office, and a wheel chair accessible washroom. Tenant pays own utilities. (id:51300)
Royal LePage Heartland Realty
189 Werry Avenue
Southgate, Ontario
A Must See! A Stunning Detached corner lot home approx. 2910 sq. ft. that features four bedrooms and three and a half bathrooms. The beautifully landscaped property is move-in ready and situated in a highly desirable neighborhood. Inside, the modern kitchen boasts quartz countertops and a Breakfast Bar and spacious family room and Livingroom with electric fireplace. Upgraded hardwood flooring and stairs on the main level add to the overall appeal. With convenient access to Amenities and Hwy 10, this home offers an ideal living space in family and friendly neighborhood. **** EXTRAS **** Electric Car Charger Outlet in Garage (id:51300)
Homelife/miracle Realty Ltd
414 Shannon Boulevard
South Huron, Ontario
Welcome to 414 Shannon Boulevard located in Grand Bend, walking distance to the beautiful Shores of Lake Huron. This home is situated on a premium lot in Grand Cove Estates, a gated community offering a peaceful lifestyle. This site-built Bungalow has been upgraded w/ a large sunroom & attached deck overlooking beautiful views of the pond and surrounding landscape. Enjoy one floor living w/ spacious living room/ gas fireplace; open concept u-shaped kitchen w/ plenty of storage; spacious sunroom w/ access to the back deck & garden. The main floor also has a large primary bedroom, second bedroom & 4-piece bath. The master bedroom includes a walk-in closet & 3-piece bath w/ convenient ensuite laundry. There is also a built-in shed with interior access for extra storage. Grand Cove Estates amenities include a heated salt water pool, woodworking shop, tennis courts, pickle ball courts, lawn bowling, nature trails & large Community Centre. Close to shopping, restaurants, beaches & breathtaking sunsets. **** EXTRAS **** The land lease fee is $800.00 per month. Property Tax is $722.48 per year (2024). There is a monthly water/sewer special assessment of $19.57 added to the quarterly water bill. (id:51300)
Nu-Vista Premiere Realty Inc.
B - 5612 James Street
Lucan Biddulph, Ontario
For rent at $2900 per month at 5612 A side James Street St Lucan ,1100 sq ft retail side ,was used as a car dealer ,has waiting room 10.2 ft by 7.3 ft , office 15.7 by 10.5 ,office 12 by 9.6 ft ,lunch rm 10 by 9.6 ft ,Large wash bay 30 by 15.6 ft(garage door 10 by 10 ft ,side shop 17.5 by 8.6 ft large parking lot out front with 316 ft highway frontage .Potential use farm equipment sales, animal clinic, nursery, garden centre and many commercial uses ,high exposure to Richmond . (id:51300)
Nu-Vista Primeline Realty Inc.
A - 5612 James Street
Lucan Biddulph, Ontario
For rent at $2900 per month at 5612 A side James Street St Lucan ,1100 sq ft retail side ,was used as a car dealer ,has waiting room 10.2 ft by 7.3 ft ,office 15.7 by 10.5 ,office 12 by 9.6 ft ,lunch rm 10 by 9.6 ft ,Large wash bay 30 by 15.6 ft(garage door 10 by 10 ft ,side shop 17.5 by 8.6 ft large parking lot out front with 316 ft highway frontage .Potential use farm equipment sales, animal clinic ,nursery, garden centre and many commercial uses ,high exposure to Richmond . (id:51300)
Nu-Vista Primeline Realty Inc.
21 Huron Street
Lambton Shores, Ontario
INVESTORS! 4 cottage complex is situated just a block from the North Beach downtown and is a money maker! 98% occupancy with many repeat clients. The 3 bedroom includes the loft as 3rd bedroom, gas fireplace, cathedral ceiling, 4 piece bathroom with laundry and is the largest unit. The 2 bedroom unit with gas fireplace also includes a loft as a bedroom that kids love. The one bedroom is very cozy & a bachelor apartment are currently rented to year round excellent tenants. All units have appliances, a/c, bbqs, satellite TV, parking spots, 200 amps service & are fully furnished and winterized. A major renovation 18 years ago and more recently - new porches on 1, 2, & 3; replaced interior stairs in 2 & 3; new bathrooms in 2, 3, & bachelor; new kitchen in 2 & studio; upgraded insulation in basement; a new rental water heater/boiler! The boiler heats the two smaller units and is very efficient. Baseboard electric and gas fireplaces heat the larger units. This is a great investment opportunity. Utilities $8891. Rents $1600/1200/ weekly and similar pricing for winter tenants monthly. The two smaller units are $1000 all inclusive monthly. (id:51300)
Oliver & Associates Trudy & Ian Bustard Real Estate
513 St Andrew Street W
Centre Wellington, Ontario
Anchored at the top of the hill of St. Andrew Street West, with iconic views of the historic stretch of limestone properties that define Fergus’ high street, stands this impressive and handsome century home. Its Arts and Crafts inspired architecture showcases brick and cut stone detail, an imposing stone chimney, steel-clad gabled roof and a front entry shielded by a gentle archway to a covered porch. Step inside and be enveloped in warm and eclectic spaces, offering a haven that is a reminder of a bygone era. Enjoy a good book by the wood-burning fireplace in the library, entertain in the generous living/dining room or music room. Retreat to the newer addition, housing the kitchen and in-law suite, complete with family room, gas fireplace, 3-piece bath with oversized walk-in shower and a bedroom (or main floor primary) with an outlook to the garden and pond, framed by an arbour covered in wisteria. Upstairs, the original primary bedroom was vaulted through attic space, creating a stunning retreat with soaker tub and sleeping loft, skylights offering views above and large picture windows bringing in ambient light and elevated views through the trees. Second and third bedrooms are cozy, all sharing a main, 4-piece bath. Serene, professionally landscaped gardens with meandering pathways amid lush perennials and mature trees are anchored by a generous covered porch and Al Fresco dining area. Through the back garden gate is ample parking and street access down a less travelled laneway. It’s brimming with character, inside and out. A private heritage property, on an oversized lot, steps to downtown shops, pubs, the Grand River, Elora-Cataract trail and Groves Hospital. Now yours to discover, a once in a lifetime opportunity to call home. (id:51300)
Royal LePage Royal City Realty
329 Josephine Street W
North Huron, Ontario
Looking to own an investment property, this Charming Six-Plex Building located in the town of Wingham in North Huron of Ontario would be a dream come through for you. Unique with it's architecture and friendly residents, numerous local businesses and shops around town. Two-1 Bedroom, Three 2-Bedrooms & One 3-Bedrooms A great income and cashflow for an investor. Five of the units have been updated with front building face lift. Coin Laundry onsite for additional revenue. **** EXTRAS **** 6 Fridges, 6 Stoves. Coin Laundry Washer and Dryer. (id:51300)
Keller Williams Real Estate Associates
1204 Bruce Rd 12
South Bruce, Ontario
Charming renovated 1 1/2 storey home on a spacious 65' X 165' fenced yard. Plenty of outdoor space for entertaining or relaxing with the cozy patio and a fire pit area perfect for summer nights with family and friends. Inside you will find a large mudroom that leads you to the eat in kitchen, adjacent to the kitchen is the laundry room, and the entertaining sized living room, 4pc bath has a cheater to the main floor bedroom. Upper level has been recently renovated and is a true retreat. Boasting a primary bedroom with walk in closet, cozy sitting room with a gas fireplace, perfect for relaxing as well a private 3pc bath for added convenience. Efficient gas heating (2016), good windows, roof shingles replaced in 2015/2016. Attached garage is presently used as a man cave with a separate heating system. What a great place to call home! (id:51300)
Coldwell Banker Peter Benninger Realty
133889 Allan Park Road
West Grey, Ontario
Experience the perfect blend of nature and comfort with this exceptional 49 acre riverfront property. Nestled along the scenic riverbank of the Saugeen River, this is a true sanctuary for nature lovers and outdoor enthusiasts. Offering over 2km of walking trails and 2000 feet of river frontage, 3 ponds and a small horse paddock. The large 3 bedroom, 3 bathroom home boasts approximately 2650 sq ft of living space. The charming country kitchen is designed for both functionality and warmth, and is complimented with 2 skylights, formal living room with propane fireplace and a wood and beam vaulted ceiling , formal dining room with wood burning fireplace, wait...there's more, the large enclosed sunroom offers a breath taking view of the river, providing the perfect spot to unwind and connect with the outdoors or enjoy your morning coffee. Lush perennial gardens grace the landscape around the home. These gardens are a true labour of love, filled with vibrant flowers, shrubs and greenery that blooms year after year. Looking for a place to keep a horse? There is a 10' X 20' barn, coral area plus an extra outbuilding and 2 coveralls for hay/straw storage. Don't miss this chance to own a slice of paradise and embrace a lifestyle where everyday feels like a vacation. **** EXTRAS **** Additional Rooms - Laundry room 15'2 X 7'7, mud room 15'2 X 18'11, porch 6X10, Workshop 8'8 X 17'8 (id:51300)
Coldwell Banker Peter Benninger Realty












