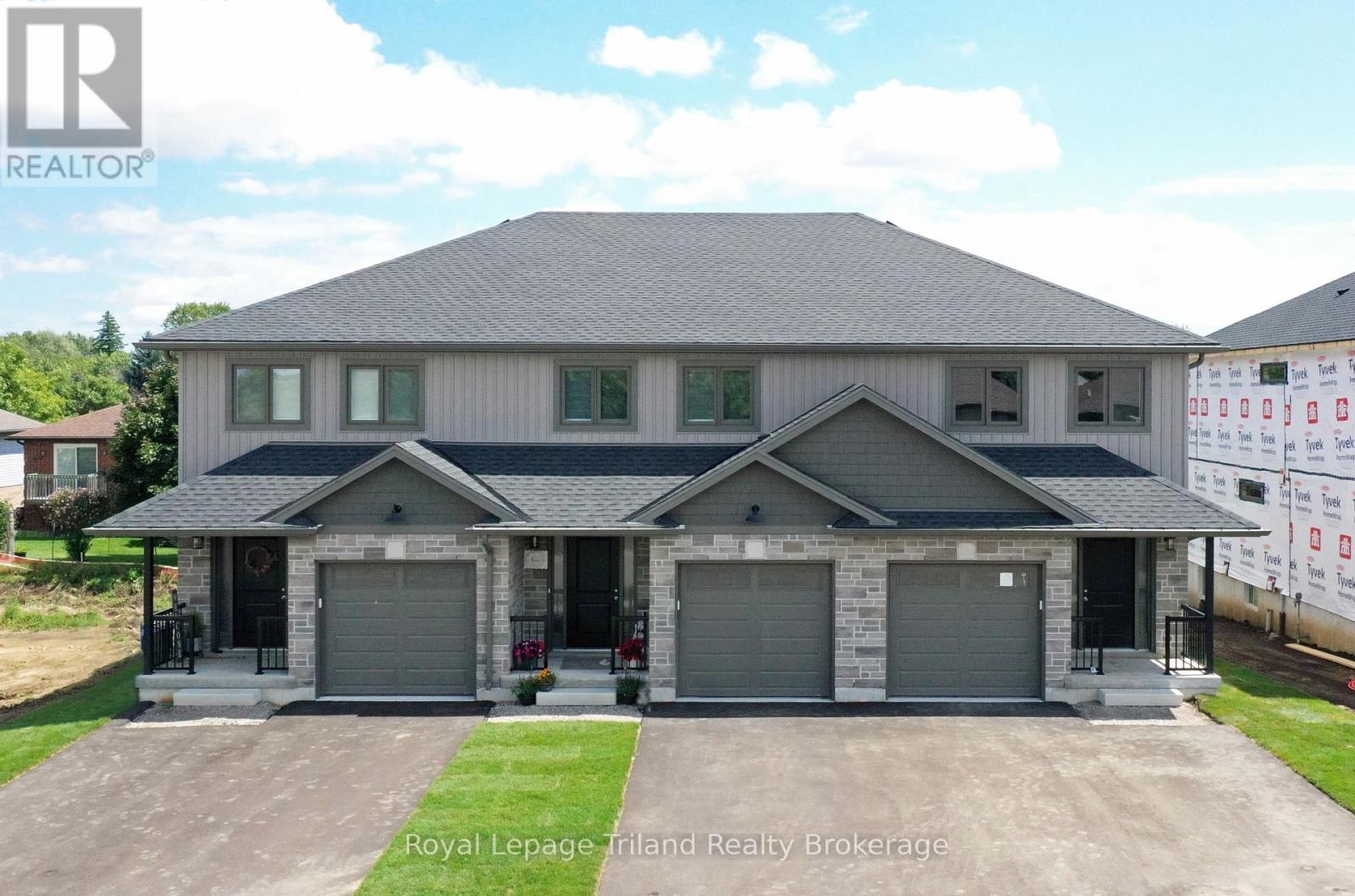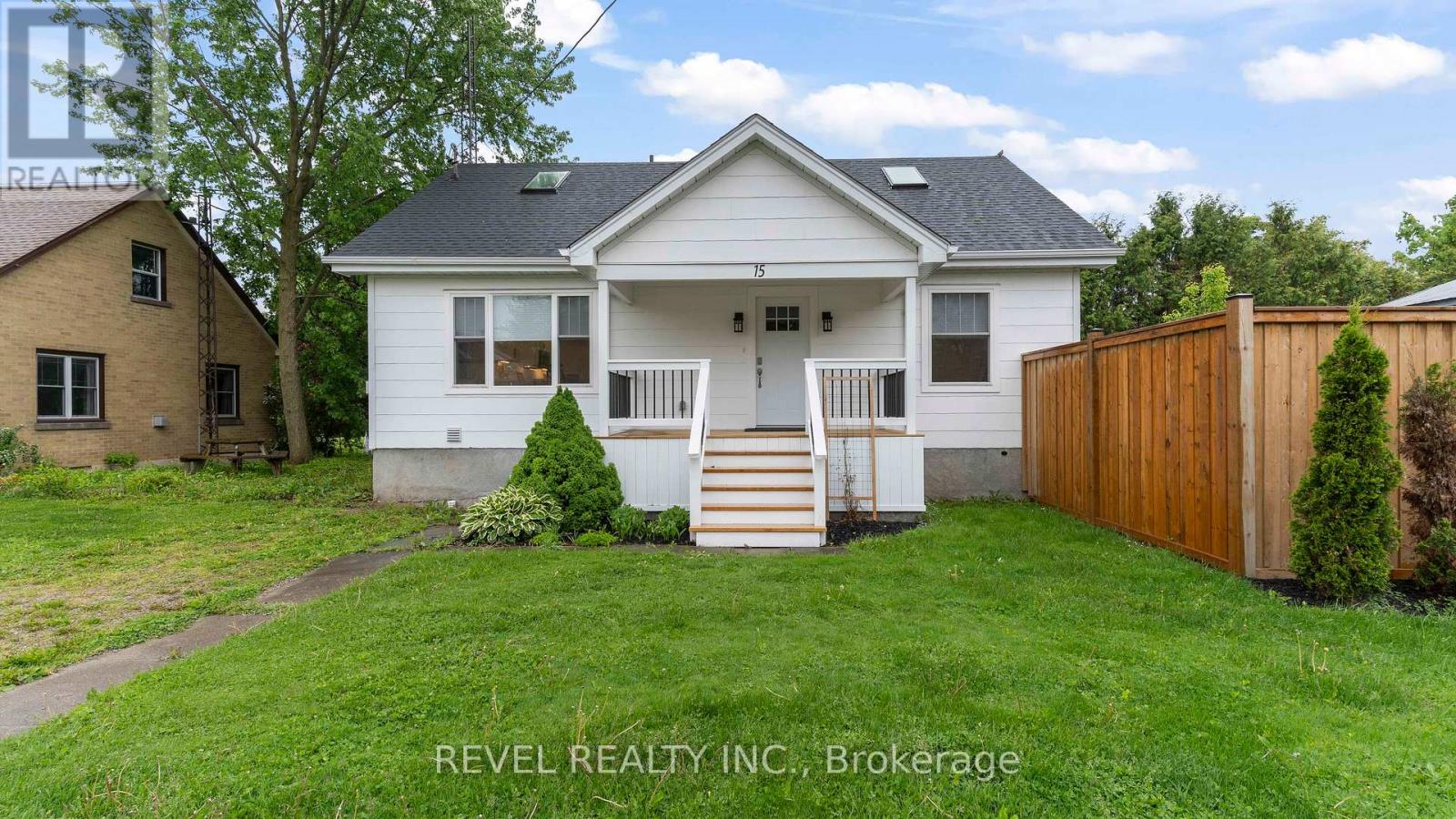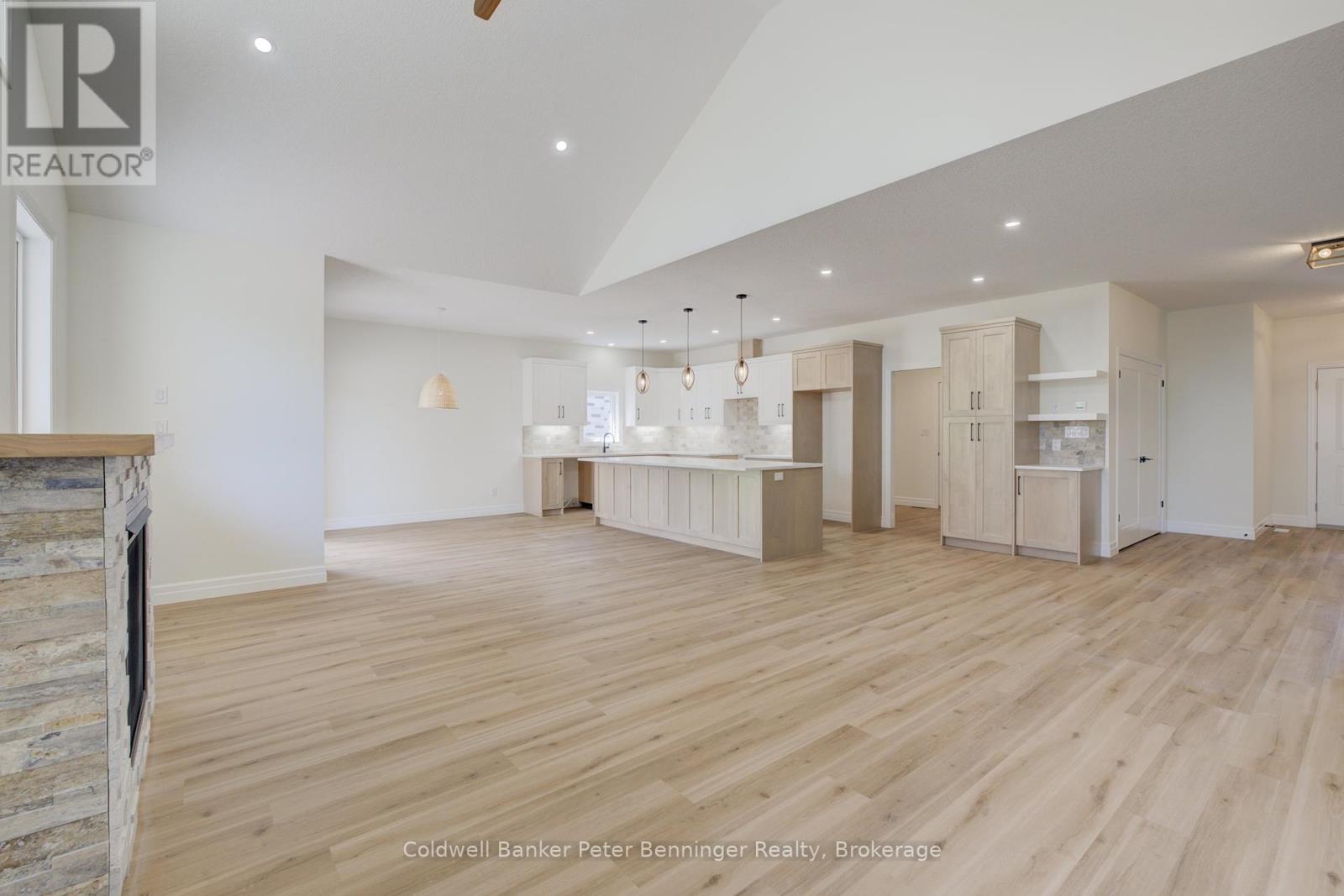Listings
83 Greene Street
South Huron, Ontario
Welcome to your dream modern home situated on a prime corner lot in the desirable Buckingham Estates subdivision of Exeter. This stunning approximately 2000 sq ft detached residence boasts a carpet-free main floor with 9-foot ceilings, enhancing the spacious feel of the open-concept design. Enjoy the bright and airy atmosphere in the expansive kitchen featuring quartz countertops, an upgraded pantry, and extended cabinets, seamlessly flowing into the dinette and great room. With lots of natural light flooding the main level, this home is perfect for entertaining. The master suite is a true retreat, offering a generous walk-in closet and a luxurious ensuite bath with modern ceramic finishes. Additional highlights include convenient upper-level laundry, stylish upgraded light fixtures, and beautifully improved washrooms. The double car garage and double driveway provide ample parking, with potential for up to four vehicles. Located just 30 minutes from London and 20 minutes from the stunning shores of Grand Bend, this vibrant neighbourhood offers both comfort and convenience. Don't miss this extraordinary opportunity - schedule your visit today! (id:51300)
Royal LePage Triland Realty
5938 Trafalgar Road
Erin, Ontario
Stunningly renovated sidesplit in Hillsburgh with 2370 square feet of total living space to call home! A circular driveway leads to the elegant covered front entrance. The ground floor features a primary bedroom with a luxurious 3-piece ensuite, laundry, office, and a powder room. The bright main floor boasts a living room with a picture window, a dining area with a walkout to a spacious raised deck, and a kitchen with modern finishes and appliances.Upstairs, you'll find three generously sized bedrooms and a 5-piece bathroom. The finished basement, with its separate entrance, offers an open-concept kitchen and living room complete with a wood-burning fireplace, a bathroom, and an additional bedroom.Outside, a large detached garage provides parking for up to six cars, while the backyard, surrounded by trees, offers extra privacy. This home is the perfect blend of elegance and functionality! (id:51300)
Real Broker Ontario Ltd.
12 Karin Crescent
Brockton, Ontario
Pride of ownership is evident throughout, from the professionally landscaped grounds to the outdoor entertaining areas including a fully furnished three-season sunroom with direct access to the swim spa. Inside, numerous upgrades have been made, including the kitchen, flooring, and bathrooms. This beautifully maintained home is truly turnkey and ready for you to move right in. (id:51300)
Exp Realty
Unit A - 137 Wimpole Street
West Perth, Ontario
Ready for Summer...and "free", and accepting offers now! Freehold (condo fee "free") 3-bedroom 3-bath 1556 sq.ft. 2-storey town (end-unit) with garage in beautiful up-and-coming Mitchell. Modern open plan delivers impressive space & wonderful natural light. Open kitchen and breakfastbar overlooks the eating area & comfortable family room with patio door to the deck & yard. Spacious master with private ensuite & walk-incloset. High Efficiency gas & AC for comfort & convenience with low utility costs. Convenient location close to shops, restaurants, parks, schools & more. This home delivers unbeatable 2-storey space, custom home quality and is ready for you to move in now! Schedule your viewing today! (Note that the 3D tour, photos, and floorplans are from the model unit and may have an inverted floor plan. Front photo is of model, and finished unit is one of two exterior units). (id:51300)
Royal LePage Triland Realty Brokerage
15 Victoria Avenue E
South Huron, Ontario
Welcome to this beautifully updated 1.5-storey home offering the perfect blend of style, comfort, and functionality. With 3 bedrooms, 2.5 baths, and a spacious 25'x30' heated shop, this property is a rare find! Step inside to an open-concept living, dining, and kitchen space featuring engineered hardwood floors, quartz countertops, new light fixtures, and modern appliances throughout. The versatile main floor bedroom with an adjacent powder room is ideal for guests or a home office. Upstairs, you'll find a private primary retreat, a second spacious bedroom, and a spa-inspired full bath with heated floors and a laundry chute for added convenience. The partially finished basement includes another full bath and awaits your personal touch, perfect for a rec room, home gym, or additional living space. Enjoy outdoor living with plenty of lawn space for bonfires and the incredible heated shop, offering ample storage, hobby space, or workshop potential. Ideally located just 15 minutes to Grand Bend and 40 minutes to London, the perfect mix of country charm and city convenience! (id:51300)
Revel Realty Inc.
280 Princess Street
Brussels, Ontario
Welcome to the family friendly community of Brussels . This 3 Bedroom, 2 bathroom home sits on a quiet street close to the downtown. As you enter the home off the street there is a charming covered porch to sit and enjoy with family and friends or just to quietly relax and unwind by yourself. This home has a very inviting living room on the main floor which is highly convenient and makes the house feel nice and roomy. The living room could also be split, with a seperate office or reading room off to the side. The spacious kitchen and dinette features an abundance of cupboards for storage. It also has a handy side door which leads to the deck and yard. Upstairs there are 3 bedrooms and a 4 pc bathroom to round off this attractive home. A new heat pump was installed 2023 which provides both A/C in the summer and heat in the winter so you will always be able to enjoy in comfort. Brussels is located 45 minutes from Stratford and 50 minutes from Waterloo in beautiful Huron County. Whether you're a young family or just looking to get into the market, this property checks all the boxes. (id:51300)
Kempston & Werth Realty Ltd.
165 Jack's Way
Wellington North, Ontario
Nestled in a modern cul-de-sac on the peaceful outskirts of Mount Forest, this brand new 2 storey Candue build has been thoughtfully designed for both style and functionality. The home showcases an elegant exterior with stone and vinyl siding, complemented by a spacious oversized garage. Inside, the layout is perfectly tailored for family living. The main floor is designed for entertaining, with a beautifully appointed Barzotti Kitchen with quartz countertops that includes appliances, an island with seating, and seamless flow into the Dining Room - which opens to the back deck! The cozy Living Room, anchored by a gas fireplace, is perfect for relaxing evenings at home. The flutted fireplace surround with the built-in bookshelves are a beautiful focal point in this bright space. The second floor features three Bedrooms, including a luxurious primary suite with a walk-in closet and a private En-suite. For added convenience, Laundry is also located on the second level. The fully finished Basement expands your living space, offering a versatile Recreation Room with an electric fireplace, a fourth Bedroom, and a full Bathroom. With the peace of mind provided by a Tarion warranty, this home is ready for you to make it your own. Don't miss the opportunity to live in this beautiful new build in one of Mount Forest's most desirable neighborhoods! (id:51300)
Exp Realty
117 Pugh Street
Perth East, Ontario
TIME TO MOVE IN! Where can you buy a large bungalow for under 1 million these days???? In Charming Milverton thats where... Only 25 minute traffic free drive to KW and Guelph! Its ready to move in! This 1833.56 sq ft on the main floor beautifully crafted 2-bed, 2-bath bungalow build by Cedar Rose Homes offers the perfect blend of luxury and comfort. As you step inside, youll be greeted by the spacious, open-concept layout featuring soaring vaulted ceilings that create an airy, inviting atmosphere and a lovely large Foyer. The heart of the home is the gourmet kitchen, designed for those who love to entertain, complete with sleek stone surfaces, a custom kitchen and a large, oversized kitchen island, ideal for preparing meals and gathering with loved ones. The living area is perfect for cosy nights with a fireplace that adds warmth and charm to the space and surrounded by large windows making that wall space a show stopper. The large primary bedroom provides a peaceful retreat with ample space for relaxation and the luxury ensuite and walk-in closet offer an elevated living experience. From your spacious dining area step out thru your sliding doors onto the expansive covered composite deck, which spans nearly the entire back of the house. Covered for year-round enjoyment, it overlooks your fully sodded yard and tranquil greenspace, creating a serene outdoor oasis. The thoughtfully designed basement offers endless possibilities, featuring an open-concept space that can easily be transformed into 2-3 additional bedrooms, plus a massive Rec room, is already roughed in for a 3rd bath, a home office, or an in-law suite. With its separate walk up entrance to the garage, this space offers privacy and versatility for your familys needs not to mention fantastic development opportunity for multi family living. Builder is willing to finish if looking to discuss! This exceptional home is crafted with top-tier materials and upgrades are standard, ensuring quality and longevity. (id:51300)
Coldwell Banker Peter Benninger Realty












