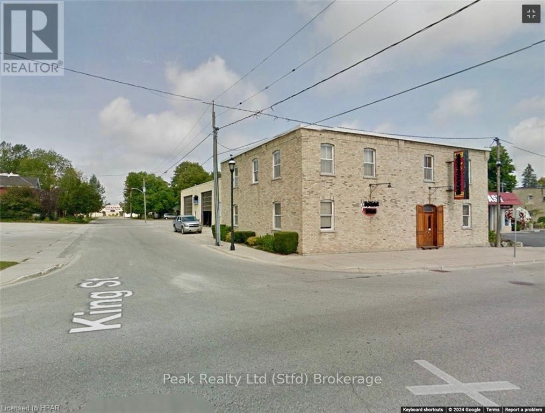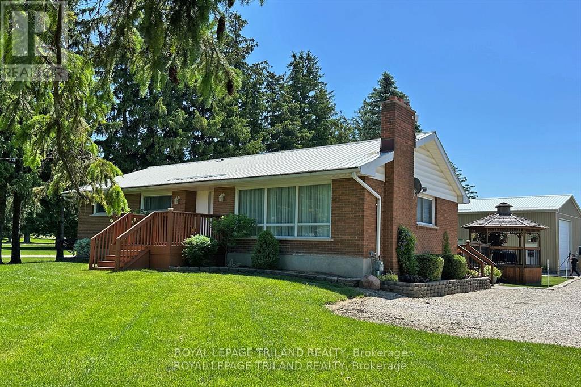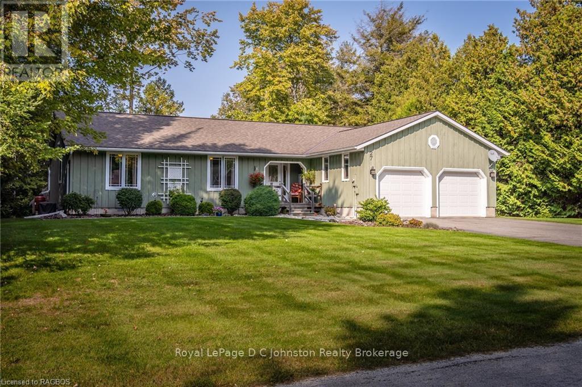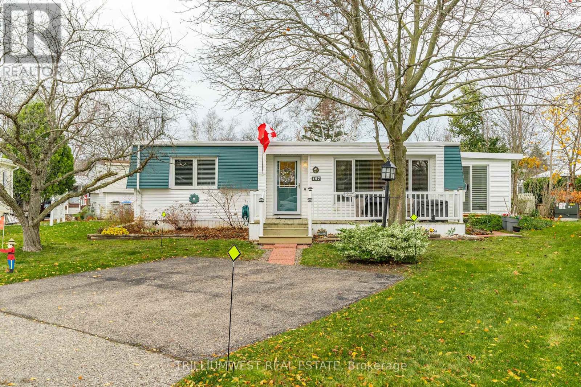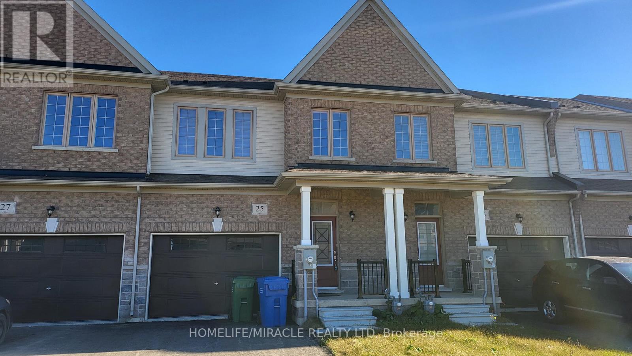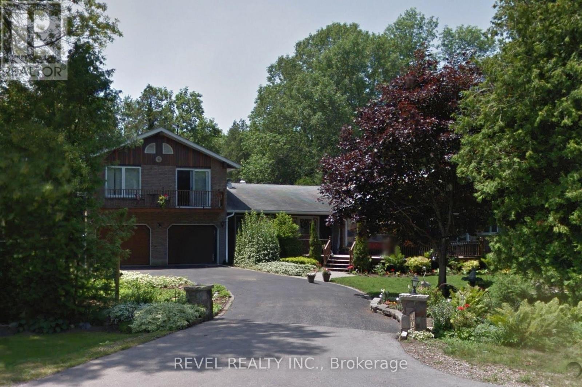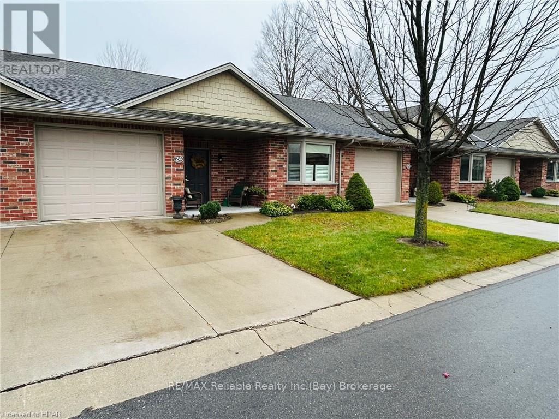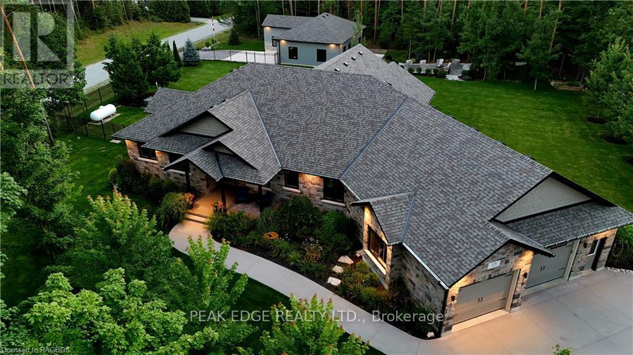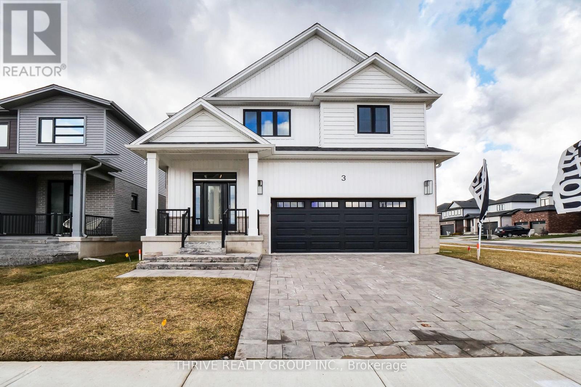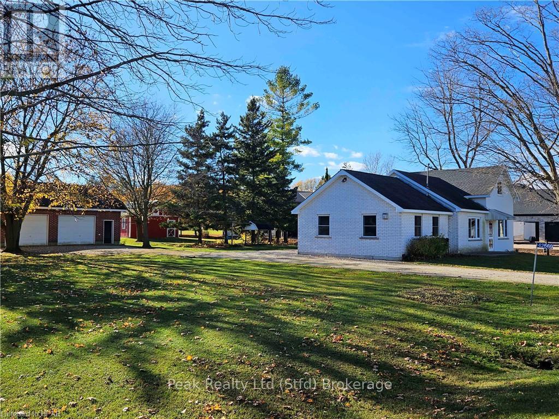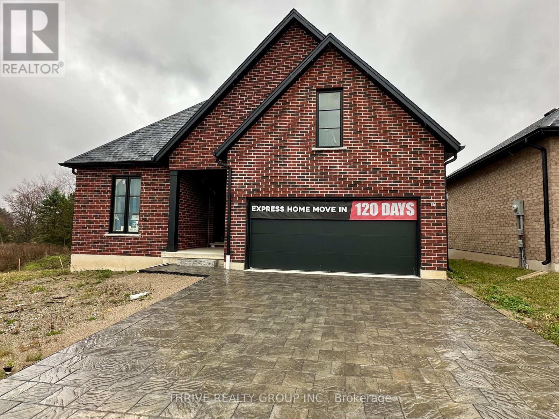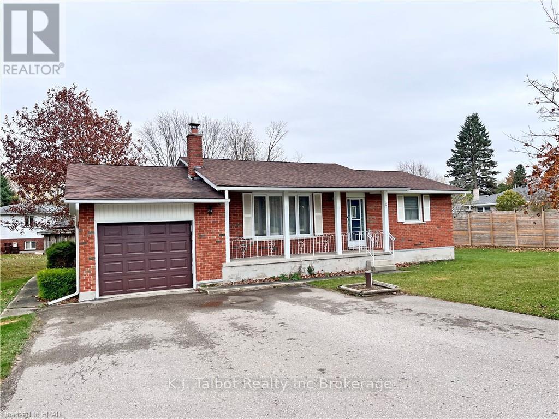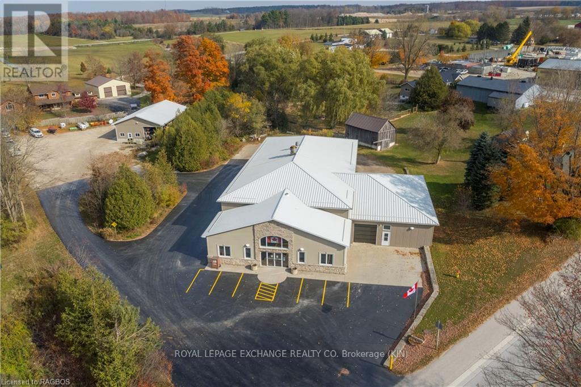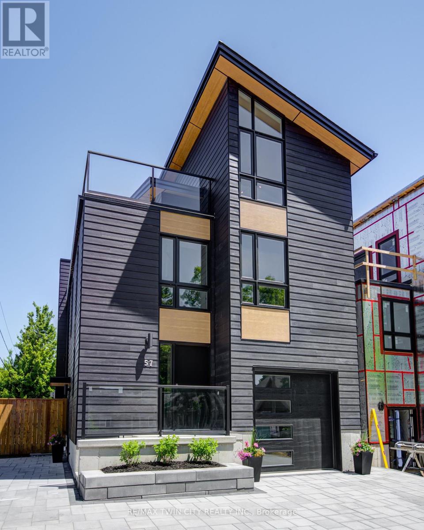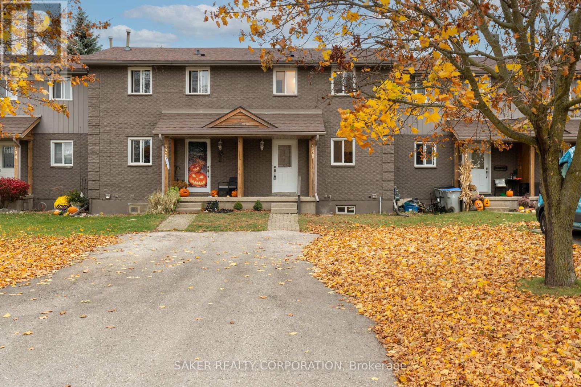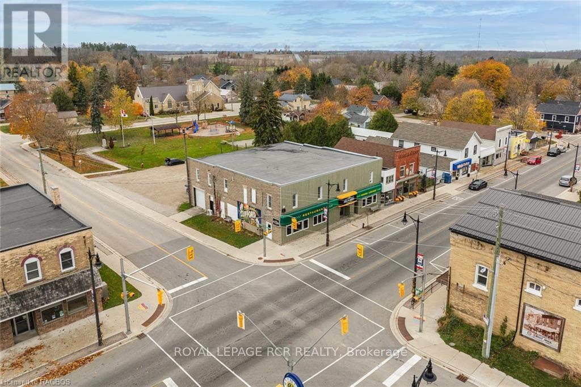Listings
383 Queen Street
North Huron, Ontario
Commercially zoned, property with high exposure and traffic flow, in Blyth ON.\r\nThis Location offers a unique blend Retail, Sales, Office, and Shop/Garage space with 20” ft high ceilings & 2-truck level overhead loading doors. In all over 8500 sqft. of floor space with very generous zoning. Call today for more information. (id:51300)
Peak Realty Ltd
5103 Dundas Street
Thames Centre, Ontario
Country Living... City Close: Just on the outskirts of London this very well maintained Ranch offers many possibilities. Easy one floor living. The main level provides an eat-in country kitchen, generous living room with fireplace, 3 Bedrooms, a four piece bath and a relaxing sunroom with deck and BBQ access. On the lower level there's another 3 piece bath, a large Rec/Games room, a forth bedroom and Laundry. Outside you'll find a manicured landscape, Large BBQ deck and gazebo, a 8'X20' Storage Shed/bunkie/hot tub and a 30'X66'detached garage/shop ideal for the work from home contractor or avid car buff. A must-see. (id:51300)
Royal LePage Triland Realty
27 Gremik Crescent
South Bruce Peninsula, Ontario
Nestled in a desirable neighborhood at North Sauble Beach, 27 Gremik Crescent offers a beautifully maintained 3-bedroom, 2-bathroom home, ideal for those seeking both comfort and serenity. With 1,636 square feet of thoughtfully designed living space, this property promises a perfect balance of relaxation and convenience, all within walking distance of Saubles beautiful sand beach. This charming residence sits on a generous 113' x 126' lot, providing ample room for outdoor enjoyment. You'll appreciate the serene surroundings, where you can unwind in peace after a day at the beach or a leisurely afternoon on the water. For boating and kayak enthusiasts, the Sauble River Waterfalls & Marina are just a stones throw away, making this an enviable location for water lovers. Of course, the iconic sunsets over Lake Huron are just a stroll away. Inside, the home's inviting interior is enhanced by beautiful oak floors that flow throughout the open-concept living areas. The spacious living room features a cozy gas fireplace framed by built-in oak cabinetry, offering a warm and welcoming spot to relax. The thoughtful layout includes a walk-out to a private rear sundeck, where you can savor the peaceful outdoors in total privacy. To ensure your comfort throughout the year, the home is equipped with forced air heating and central air conditioning, allowing you to stay cool in summer and cozy in winter. Whether you're enjoying the beautiful lake views, exploring the nearby trails, or simply relaxing at home, this property offers the perfect retreat. (id:51300)
Royal LePage D C Johnston Realty
157 Mississauga Place
South Huron, Ontario
Welcome to Grand Cove in picturesque Grand Bend, Ontario. Nestled in a quiet court location, this 993 sq ft bungalow offers a serene setting and modern comforts, perfect for active 55+ living just minutes from the shores of Lake Huron This smart Layout includes 2 spacious bedrooms, 1 full bathroom, and a versatile office/flex space that can be tailored to your needs. Situated on a peaceful court, enjoy privacy and quiet within this beautifully landscaped community. Grand Cove is full of Resort-Style Amenities such as a Clubhouse with a library, fitness center, and billiards room, plus a saltwater pool, tennis courts, and more. The Tree-lined streets, a calming pond, and walking trails create a perfect balance of activity and relaxation. Located just an hour from London and steps from the sandy beaches of Lake Huron, with easy access to shopping, dining, and golf courses. Grand Cove Estates combines affordable land-lease living with an engaging community atmosphere, offering organized activities, social events, and everything you need for an active lifestyle. Your ideal retirement home awaits! (id:51300)
Trilliumwest Real Estate
25 Mackenzie Street
Southgate, Ontario
Stunning 2 Year Old Townhome With Modern Upgrades. This beautifully designed townhome offers a perfect blend of modern finishes and functional living spaces. Hardwood floors throughout create a warm and inviting atmosphere. Upstairs, the primary bedroom includes a private ensuite and two closets, while two additional bedrooms provide comfort and flexibility. A convenient second-floor laundry room adds practicality. **EXTRAS** All Window Coverings Light Fixtures, Washer and Dryer, Dishwasher, Stove and Refrigerator (ALL Fairly New). (id:51300)
Homelife/miracle Realty Ltd
403 Apache Street
Huron-Kinloss, Ontario
Welcome to your dream home in the picturesque community of Point Clark! This beautifully upgraded detached home is the perfect blend of modern comfort and serene lakeside living. With 3 spacious bedrooms, 3 bathrooms, and plenty of room for the whole family, this property is designed for both relaxation and entertaining. Enjoy restful nights in the three large bedrooms, each offering ample space and natural light. The bathrooms provide both style and functionality. from the open concept living areas to the thoughtfully designed kitchen, every corner of this home has been meticulously updated with high-quality materials. With expansive, living spaces, a large dining area, and a backyard ideal for gatherings, this home is perfect for hosting family events, dinner parties or relaxing weekends. This charming home is truly a rare find. Whether you're looking to raise a family in a tranquil, scenic environment or seeking a relaxing getaway, check it out! You will surely be left speechless! (id:51300)
Revel Realty Inc.
24 Bayfield Mews Lane
Bluewater, Ontario
ENJOY THE "NO FUSS, NO MUSS" LIFESTYLE!! Most economical option to retire in our thriving historic village where life slows down. Spacious 2 bdrm, 2 bath unit boasting 1,355sq.ft of carefree living. 55+ Adult Lifestyle Community located on the south-west end of town sprawled across 14 acres. Open concept plan with 9' ceilings, hardwood & tile floors, level entry with no steps. practical kitchen layout w/maple cabinetry, large island & appliances.. Cozy den with electric fireplace and terrace doors to private patio facing farmer's field. Quaint Living room with gas fireplace. Premium window coverings. Primary bedroom boasting a 3 piece ensuite bathroom & walk-in closet. 2nd bedroom is currently used as a den. Hydronic infloor heating. Central air. Central vac. Newly renovated 4 piece bathroom. Municipal water & sewer. Attached garage w/concrete drive. Built in 2009. The Mews community was completed in 2020, offers a newly-built activity centre, walking trails thru the " 6 acre bush" & a short walk to the beach and charming downtown with fabulous restaurants & shops. Excellent opportunity to live the "slow-down" life! (id:51300)
RE/MAX Reliable Realty Inc
126 Forest Creek Trail
West Grey, Ontario
Live a healthy stress-free lifestyle at Forest Creek Estates, where hiking trails, Kayaking, ATVing, and the outdoors surround you everywhere you look. \r\nThis high-quality custom owner-built house was constructed in 2020 & features high quality construction & energy efficiency. With over 5,000sqft of finished living area, including 3 bathrooms, 5 bedrooms, 2 kitchens and an extra-large garage creates welcoming space. From the heated driveway/sidewalk & floors to the spray foam and BIBs insulation you get a TRUE R24 energy rating. 9ft ceilings and large windows on both levels provide an exceptional open feel along with custom hard wood cabinetry & high-quality flooring throughout, making this modern design a delight to entertain or cozy up to stay in. Enjoy the large covered rear patio/hot tub through the day and star gaze at night around the amazing stamped concrete outdoor campfire. Need a secondary suite, no problem, there is one in the basement perfect for ageing parents or tenants with its separate entrance. Storage will never be an issue with a large shop located to the rear, having its own laneway, in floor heating makes it a comfortable hideaway. This large 1.03-acre corner lot is professionally landscaped, with irrigation & nestled amongst mature maple and pine trees creating your own private retreat. Worried about living in the country, don?t be, with one of the fastest fiber optic internet speeds, surface treated roads, and back up whole house generator, makes working from home with ease. Walk down to the lake and jump in your Kayak for some RNR and take in the beauty of the Escarpment Biosphere Conservancy. Nicely located 15 mins from 3 hospitals, and all your shopping/grocery requirements. Move in and connect yourself to this smart home and destress. (id:51300)
Peak Edge Realty Ltd.
41351 Macdonald Road
South Huron, Ontario
Looking to expand your farmland holdings or build your dream country residence? This 50-acre parcel of bare land could be just what youre looking for! With approximately 40 workable acres, recently tiled at 40-foot spacings, it's ready for your next crop rotation. Currently planted with alfalfa, its ideal for livestock feed or future agricultural use. In the back corner, you'll find a charming 7-acre bush, perfect for trails and outdoor recreation like four-wheeling. Situated just minutes from Exeter, this property offers both convenience and potential. Dont miss out! (id:51300)
Coldwell Banker Dawnflight Realty Brokerage
117 Aspen Circle
Thames Centre, Ontario
Discover the allure of contemporary living in the Thorndale Rosewood development with this new Sifton property The Chestnut. Boasting 1,759 square feet, 2 bedrooms, and 2 bathrooms, this cozy home is designed for those seeking a perfect blend of comfort and sophistication. Nestled in the heart of Rosewood, a budding single-family neighborhood in Thorndale, Ontario, residents can relish the charm of small-town living amidst open spaces, fresh air, and spacious lots ideal for young and growing families or empty nesters. With a commitment to a peaceful and community-oriented lifestyle, Rosewood stands as an inviting haven for those who value tranquility and connection. Why Choose Rosewood? Conveniently located just 10 minutes northeast of London at the crossroads of Nissouri Road and Thorndale Road, Rosewood offers proximity to schools, shopping, and recreation, ensuring a well-rounded and convenient living experience. (id:51300)
Thrive Realty Group Inc.
3 Basil Crescent
Middlesex Centre, Ontario
Embark on an exciting journey to your dream home in Clear Skies, an idyllic family haven just minutes North of London in Ilderton. Sifton Homes introduces the captivating "Black Alder Traditional," a 2,138 sq. ft. masterpiece tailored for contemporary living available with a quick closing. The main floor effortlessly connects the great room, kitchen, and dining area, boasting a chic kitchen with a walk-in pantry for seamless functionality. Upstairs, discover three bedrooms, a luxurious primary ensuite, and revel in the convenience of an upper-level laundry closet and a spacious open loft area. Clear Skies seamlessly blends suburban tranquility with immediate access to city amenities, creating the ultimate canvas for a dynamic family lifestyle. This haven isn't just a house; it's a gateway to a lifestyle that artfully blends quality living with modern convenience. (id:51300)
Thrive Realty Group Inc.
64 Basil Crescent
Middlesex Centre, Ontario
Welcome to Sifton Properties, The Hazel, a splendid 2,390 sq/ft residence offering a perfect blend of comfort and functionality. The main floor welcomes you with a spacious great room featuring large windows that frame picturesque views of the backyard. The well-designed kitchen layout, complete with a walk-inpantry and cafe, ensures a delightful culinary experience. Additionally, the main floor presents a versatile flex room, catering to various needs such as a den, library, or a quiet space tailored to your lifestyle. Upstairs, the home accommodates the whole family with four generously sized bedrooms. Clear Skies, the community that is a haven of single-family homes, situated just minutes north of London. Clear Skies offers an array of reasons to make it your home. A mere 10-minute drive connects you to all major amenities in North London, ensuring that convenience is always within reach. (id:51300)
Thrive Realty Group Inc.
42669 Graham Road
Huron East, Ontario
**Rural Family Living, with Income Potential**\r\nWelcome to 42669 Graham Rd., Rural Community Living in Brussels, Ontario. The 4.1 acre lot is situated on a quiet cul-de-sac, that provides access from both Graham Rd. & Bolton Rd. There is also investment opportunity by severing a number of lots, Buyers agent to verify.\r\nThe 1 1/2 story 1742 sqft. brick house offers 3-bedrooms, 2-bathrooms, with open concept Kitchen/Dining for comfortable living space for families of all sizes. The large Family Rm. with gas fireplace & loft area, could easily be converted into a main floor In-law suite. \r\nThe primary bedroom with 4-pc ensuite is thoughtfully situated on the main floor, \r\nThe rest of the main floor offers Living Rm. with a Gas fireplace, 4-pc bath and the convenience of main floor laundry, with 2-more bedrooms upstairs.\r\nOutside storage is not a problem with, 2-car garage 28'x32' detached, insulated with hydro, barn 22'x24' insulated with hydro, providing ample storage, And a garden shed 15'x10' for your outdoor equipment.\r\nBrussel, is family-friendly community, makes it an ideal place to call home. Whether you're looking for quiet rural family lifestyle or a development project, this property offers endless possibilities. \r\nCall today for more details. (id:51300)
Peak Realty Ltd
59 Basil Crescent
Middlesex Centre, Ontario
Discover the charm of Clear Skies living with The Chestnut, built by Sifton. This delightful two-bedroom, 2 bath haven is nestled in the heart of Ilderton. This cozy residence, spanning 1759 square feet, offers a warm and inviting interior design that beckons you to call it home. The private primary retreat, strategically positioned at the back of the house, boasts an ensuite bathroom and a spacious walk-in closet, ensuring a tranquil escape. Delight in the versatility of a den, overlooking the front of the home, with the option to elevate the space with a tray ceiling. The Chestnut's open concept kitchen and cafe create the perfect backdrop for culinary adventures, offering a seamless view of the backyard. This express home is awaiting you to custom pick your finishes and can be completed as quickly as 120 days. Clear Skies, just minutes north of London, presents a family-friendly community with single-family homes. (id:51300)
Thrive Realty Group Inc.
8 Stanley Street
Central Huron, Ontario
RURAL LIVING ON THE OUTSKIRTS OF GODERICH - Brick bungalow with loads of potential. 2 + 1 Bedrooms. 1.5 baths. Garage converted to workshop & entry to office. Eat-in kitchen with access to rear deck. Spacious living room with hardwood flooring. Lower level family room, laundry, bedroom, utility, storage & cold cellar. Forced air gas heat & central air. Generator. back up. Double asphalt driveway with plenty of parking. Storage shed. Generous sized lot 116 ft x 130 ft. This property is located in a quiet subdivision neighborhood, only a short distance to Lake Huron, trails and convenient to near by shopping and amenities of Goderich. (id:51300)
K.j. Talbot Realty Incorporated
1136 Bruce Road 86
Huron-Kinloss, Ontario
Welcome to an exceptional opportunity to own a modern, spacious, energy-efficient office & shop situated on 2 acres at the edge of town. This expansive property boasts over 11,000sf of versatile, turn-key space, designed to meet the needs of your business while promoting sustainability & comfort. The main building features two large workshops, with a combination of in-floor & forced-air heat & AC, ensuring a comfortable working environment year-round. Complementing these workshops is a well designed two-story office & showroom. A large unheated warehouse offers space for storage or expansion opportunities. The main building includes 5 bay doors (3x14 & 2x10), 600volt 3-Phase power, 3 washrooms, a boardroom & a staff kitchen. It was designed with the potential to separate spaces if desired.The expansive paved parking lot is ideal for employees & customers alike. With energy conservation in mind the main structure is built with ICF wall construction providing excellent thermal & sound insulation & a high fire safety rating. It is equipped with two WaterFurnace geothermal units providing a reliable & cost-effective climate control solution without the use of fossil fuels. A drilled well on the property provides the water for the HVAC system. Summer cooling costs are reduced by the white, standing seam steel roof which reflects the sun. Rainwater from the roof collects in a 5500gallon underground cistern & is filtered to provide a source of non-potable water that is used where appropriate, while municipal water is available for the kitchen & public bathrooms. Behind the main building, you will discover a secondary four-bay detached workshop (two heated bays), ideal for additional equipment storage or project space, enhancing the overall functionality of the property. Conveniently located 25 mins from Kincardine & Goderich. It's a great time to invest in an energy-efficient workplace that embodies functionality, sustainability and versatility. LEASE OPTIONS AVAILABLE. (id:51300)
Royal LePage Exchange Realty Co.
57 Centre Street
Lambton Shores, Ontario
IN-LAW SUITE!! LAKE VIEW!! This exceptional 3-storey residence, ideally located just steps from Grand Bend's renowned Main Beach, seamlessly combines contemporary design with unparalleled luxury. The open concept main floor features a chef's kitchen with quartz countertops, a bright and airy 2-storey living room, dining area, and a 2-piece powder room. On the second floor, the spacious primary suite offers a serene retreat with a spa-like 4-piece ensuite and walk-in closet, while a second generously sized bedroom, a 3-piece bath, and a convenient laundry room complete this level. The third floor is a spectacular haven for both relaxation and entertaining, boasting two additional bedrooms, a beautifully appointed 4-piece bath, bar, sauna with glass doors and sliders leading to a breathtaking rooftop deck. Enjoy the warmth of the double-sided outdoor gas fireplace while taking in beautiful lake views and unforgettable sunsets. The lower level features a private fully finished in-law suite with its own entrance, kitchen, cozy living room, bedroom, and a 4-piece bath - connected to the main house yet offering a separate entrance for added privacy and versatility. Outside, an interlock driveway (parking for 5), inviting backyard patio, and low-maintenance landscaping complete this exquisite property. With its perfect blend of luxury, functionality, and proximity to the Main Beach, this exceptional home offers an unparalleled lifestyle in the heart of Grand Bend. Your DREAM HOME awaits! (id:51300)
RE/MAX Twin City Realty Inc.
57 Centre St
Grand Bend, Ontario
IN-LAW SUITE!! LAKE VIEW!! This exceptional 3-storey residence, ideally located just steps from Grand Bend's renowned Main Beach, seamlessly combines contemporary design with unparalleled luxury. The open concept main floor features a chef's kitchen with quartz countertops, a bright and airy 2-storey living room, dining area, and a 2-piece powder room. On the second floor, the spacious primary suite offers a serene retreat with a spa-like 4-piece ensuite and walk-in closet, while a second generously sized bedroom, a 3-piece bath, and a convenient laundry room complete this level. The third floor is a spectacular haven for both relaxation and entertaining, boasting two additional bedrooms, a beautifully appointed 4-piece bath, bar, sauna with glass doors and sliders leading to a breathtaking rooftop deck. Enjoy the warmth of the double-sided outdoor gas fireplace and hot tub, while taking in beautiful lake views and unforgettable sunsets. The lower level features a private fully finished in-law suite with its own entrance, kitchen, cozy living room, bedroom, and a 4-piece bath—connected to the main house yet offering a separate entrance for added privacy and versatility. Outside, an interlock driveway (parking for 5), inviting backyard patio, and low-maintenance landscaping complete this exquisite property. With its perfect blend of luxury, functionality, and proximity to the Main Beach, this exceptional home offers an unparalleled lifestyle in the heart of Grand Bend. Your DREAM HOME awaits! (id:51300)
RE/MAX Twin City Realty Inc.
22 Greenview Lane
Grey Highlands, Ontario
Opportunity knocks! Take advantage of this older home on an oversized double in-town lot to either update the home or move in at a very competitive price. This solid home has three bedrooms and one bathroom with original hardwood flooring. Located in Markdale this property has easy walking access to the local golf course and curling club, downtown shops and restaurants. Close to Chapmans Ice cream. All windows and exterior doors were replaced approximately 10 years ago with a modern style product. Reach out to the town authorities to determine if the lot could be severed or possibly change the Zoning to better suit the location. Don't miss this chance, once it's gone, it's gone. (id:51300)
Sea And Ski Realty Limited
(Lot 55) Pugh Street
Milverton, Ontario
Waiting for you to build your dream home.... customize your design as its is just waiting for you to call it home!. Currently building in the picturesque town of Milverton your building lot with custom home is nestled just a quick 30-minute, traffic-free drive from Kitchener-Waterloo, Guelph, Listowel, and Stratford. Lot 55 Pugh St. offers an open concept design with 3 Bedroom, 3 Baths and lots of floor space for your family to enjoy! This 2 storey stunning home with a spacious backyard has many standard features not offered elsewhere! Enjoy entertaining in your Gourmet Kitchen with stone countertops and did I mention that 4 stainless Kitchen appliances included ($5000 value). Standards included in this home are an Energy-Efficient Heating/Cooling System, upgraded insulation, premium flooring and custom designed cabinets not to mention much much more! The smartly designed Full Basement space has great Potential for Add. Living Space for multifamily living and can be finished to your specifications for an additional cost prior to move in if desired. Finally, this serene up & coming location offers the perfect blend of small-town charm but convenient access to urban centers. Buying a new home is one of the fastest ways to develop equity immediately in one of the biggest investments of your life! Come and see Lot 55 for yourself and before someone else snatches away your dream home! Experience the perfect blend of rural serenity and urban convenience in your new Cedar Rose Home in Milverton. Reach out for more information. (id:51300)
Coldwell Banker Peter Benninger Realty
3742 Nafziger Road
Wellesley, Ontario
Seize the opportunity to own this exceptional Commercial Building strategically located in the heart of Wellesley, Ontario. This versatile property is zoned Urban Commercial (UC), offering a wide variety of usages. Whether you are a Business Owner looking to expand or relocate, or an investor seeking a flexible Commercial asset, this property offers everything you need to succeed in Wellesley’s thriving community. The thoughtfully designed layout of this building makes it an ideal option for many different business uses, such as a Medical or Dental Centre, Professional Offices, Wellness Centre, Retail space, and more. With the flexible layout and zoning, it opens possibilities for long-term rental income or a diversified Tenant portfolio, maximizing return on investment. Wellesley is a vibrant community attracting a steady client base while providing convenience and excellent visibility, essential for thriving businesses. Don’t miss your opportunity to own this exceptional Building! (id:51300)
Royal LePage Wolle Realty
138 Simcoe Street
South Huron, Ontario
Come check out this beautiful 3 bedroom, 2 bathroom townhome with NO CONDO FEES! Renovated only a couple years ago from top to bottom, inside and out, this townhouse is bigger than it appears. Located north of London, and sitting on a large almost 200ft deep lot that offers a long 3 car driveway, and a backyard with updated 2 level backyard deck and plenty of space. Outside updates include new front door, new covered porch, and all new windows. Inside, walk into the kitchen with lots of cupboard space, stainless steel appliances, and tile-style vinyl floor. Hardwood style laminate flooring throughout the main, upper and lower level. New vanity and toilets in bathrooms, and a tiled bathtub in upper bathroom. All new interior doors, new hardware, new modern light fixtures throughout. Updated large finished basement, new a/c (2022)... The list goes on. Don't miss the view of the horse farm that you can see from your front porch! Come check this beautiful home out now! (id:51300)
Saker Realty Corporation
75 Youngs Street
Stratford, Ontario
Youngs Street is the old style neighbourhood where you look after each other. This one quiet block sits right in the heart of our city. It is an easy walk to downtown, the river, or the hospital. This unique home has been loved for over 50 years by its current owner but it's time for a new family to make it theirs! The south facing addition lets in amazing light and the high quality tilt & turn windows allow for fresh air while giving great insulation and views of the lovely large yard. . Two bedrooms are on the main floor and two upstairs. The dining area has all the space you need for gatherings. Come see how you can make this house your home. \r\nUpdates and inclusions: gas fireplace, updated furnace, wiring, plumbing, insulation, electrical and triple glaze windows. \r\nWood floors are also under the carpets except for the new addition. (id:51300)
RE/MAX A-B Realty Ltd
3 Elora Street
Minto, Ontario
Excellent soon to be 6-unit building is your next investment opportunity! Situated on the main street of Clifford, this property boasts great visibility, making it a prime location for businesses and nice for tenants to be able to walk to the amenities. The main level features a fully operational restaurant, attracting consistent foot traffic. Another commercial unit is near completion and will add to the cash flow. Additionally, upstairs you'll find 4 residential units, all of which are already rented. Additional perks include: large parking lot located at the back of the building. Dual Access: Two stairwells provide easy access to the apartments from both the front and back. Don?t miss out on this versatile investment with a mix of commercial and residential income streams. (id:51300)
Royal LePage Rcr Realty

