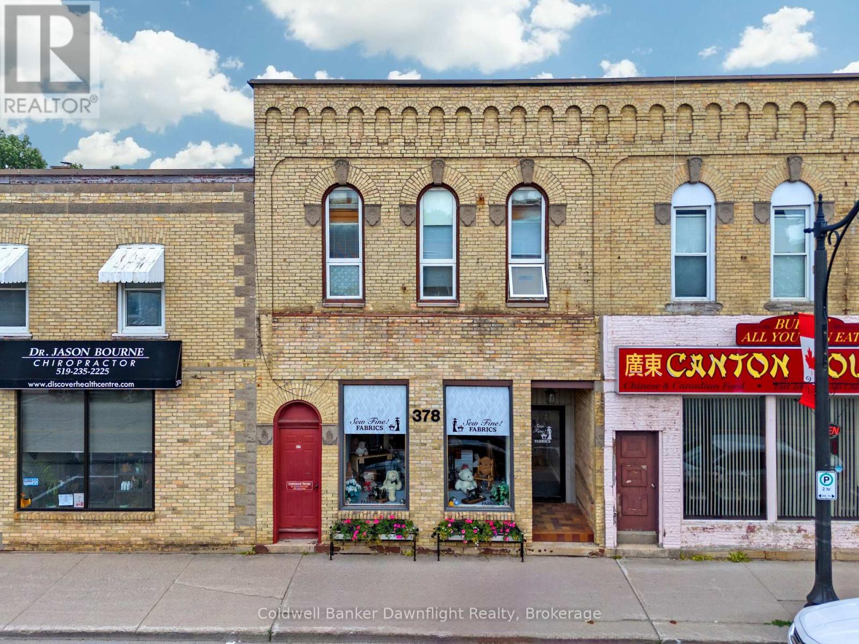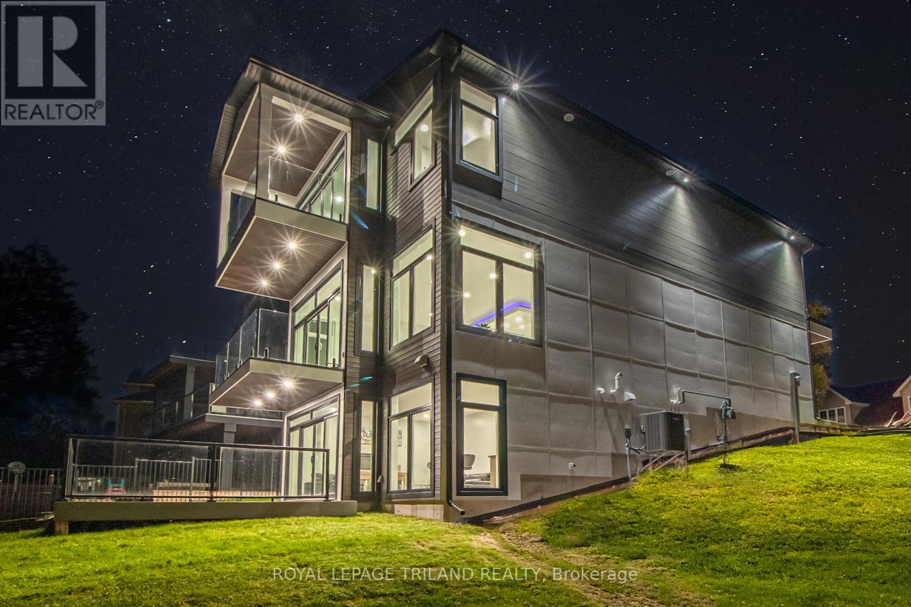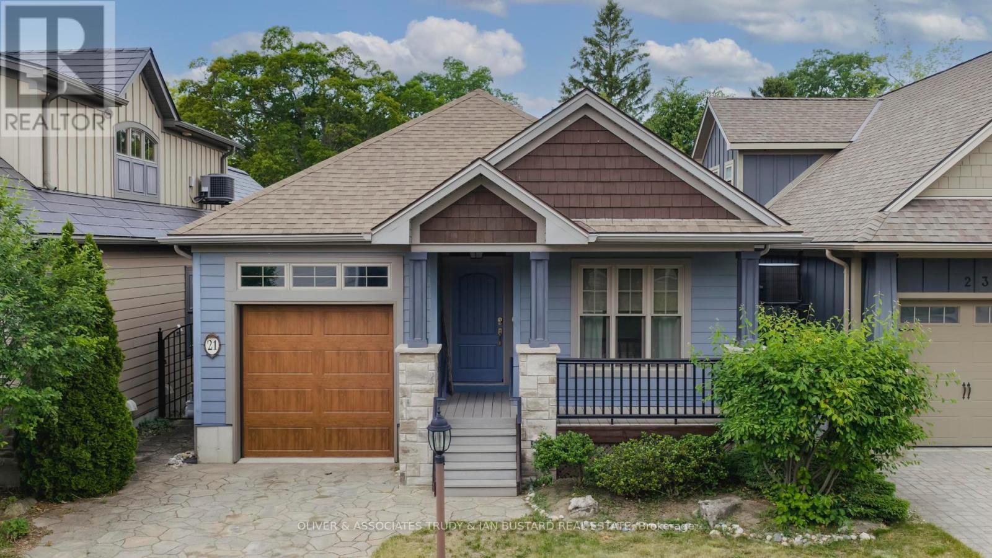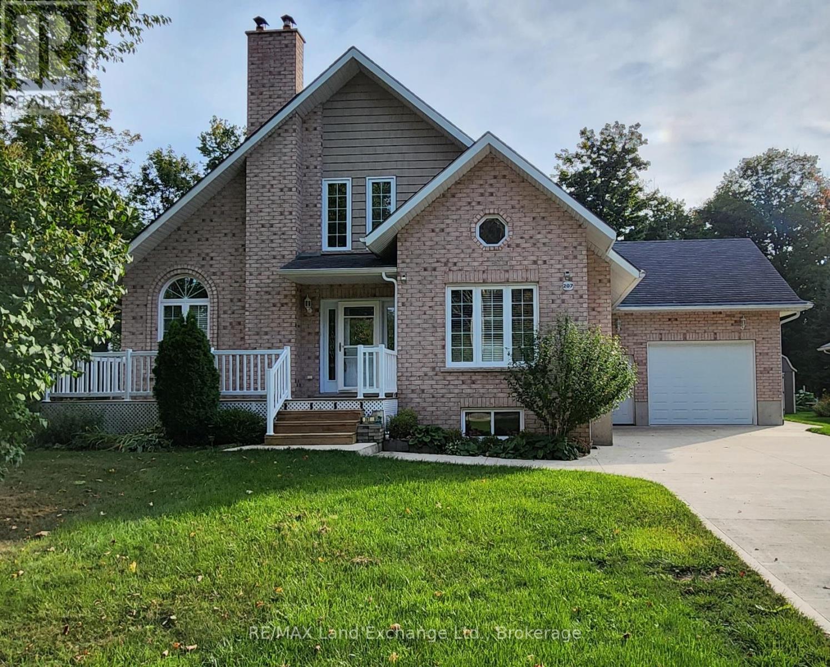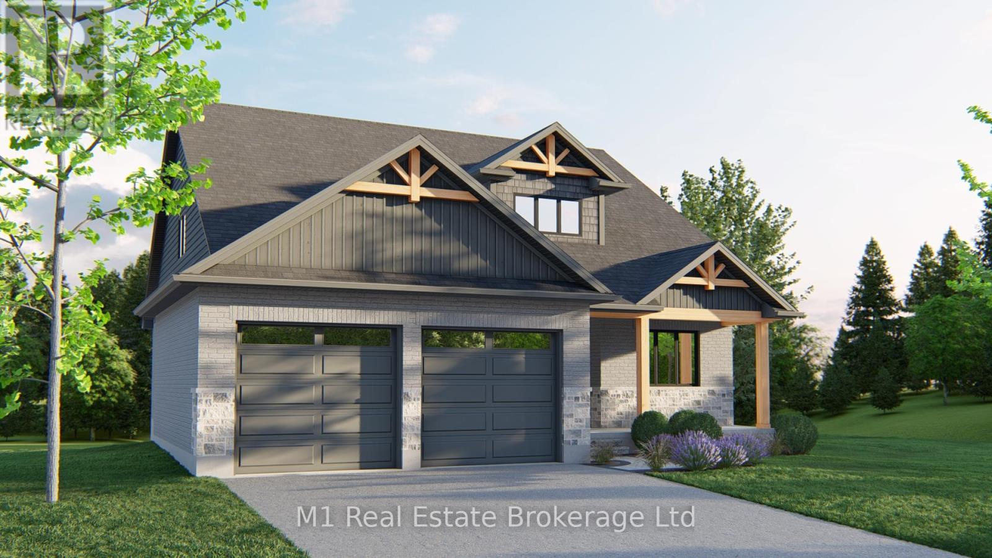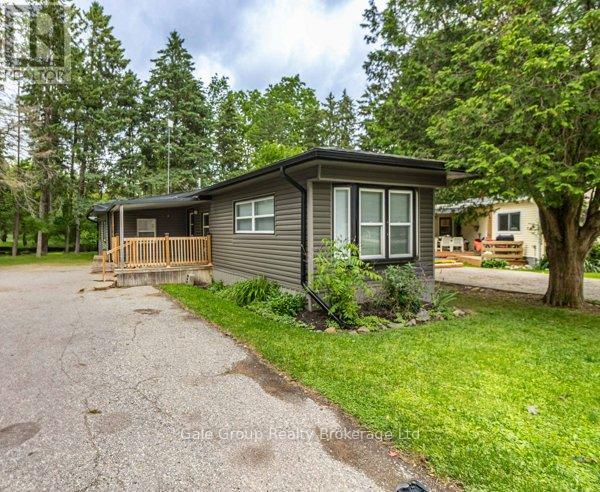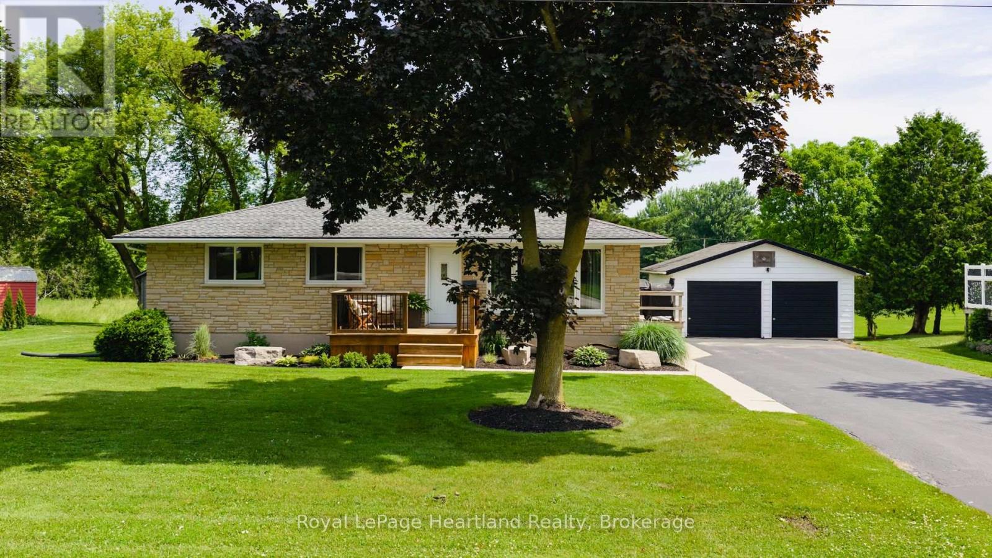Listings
86729 Southgate Rd 8
Southgate, Ontario
Expansive 96.5-Acre Property for Sale featuring a custom-built appx 7,200 sq ft warehouse/workshop/barn and a custom home with appx 3,500 sq ft of living space. Approximately 25 acres of flat, workable land offer endless possibilities for agricultural, commercial, or personal use. The appx 7,200 sq ft structure, constructed in 2015, is ideal for a variety of purposes, whether as a warehouse, barn, workshop, or other commercial applications. The custom home, built in 2014, is designed for comfortable living with 3 bedrooms on the main floor and 3 additional bedrooms on the lower level, which has its own separate entrance. The property includes an insulated, oversized 2-car detached garage, providing ample space for vehicles or additional storage. The house is crafted with high-quality custom finishes, including a custom kitchen with a large island and granite countertops, a cathedral ceiling, and an outdoor hot tub. This unique live-work property is perfectly situated just 8 minutes from Dundalk, 15 minutes from Shelburne, and 30 minutes from Orangeville, offering both privacy and convenience. Whether you're looking to establish a business, expand your agricultural ventures, or simply enjoy the expansive land, this property is a rare opportunity that shouldn't be missed! **EXTRAS** The house is equipped with a 200-amp electrical panel, while the workshop features a 60-amp panel. (id:51300)
RE/MAX Premier Inc.
378 Main Street S
South Huron, Ontario
Located in the vibrant core of Exeters downtown, this fully leased commercial building offers a rare and turnkey investment opportunity. Featuring approximately 1,100 square feet of main floor commercial space, the property is home to two exceptional long-term tenants, ensuring steady income from day one. Above the commercial unit, you'll find a spacious and recently updated two-bedroom apartment perfect for additional rental income or owner occupancy. Parking is conveniently located at the rear of the building for both units. Recent improvements include renovations to the upper apartment, commercial unit upgrades, and a new roof at the rear of the property. Just steps from shopping, restaurants, and major highway access, this centrally located building is ideal for the savvy investor looking to expand their portfolio in the growing community of Exeter Simply close and start collecting rental income opportunities like this don't come along often! (id:51300)
Coldwell Banker Dawnflight Realty
69375 Victoria Drive
South Huron, Ontario
Nestled on a sprawling 4.56-acre lot, this custom-built ICF bungalow epitomizes luxury and tranquility. Perfect for those yearning for a serene escape with ample space for both living and entrepreneurial endeavours, this property boasts an array of features tailored for comfort, style, and functionality. Step inside to an open-concept living area where vaulted ceilings and gleaming floors create an airy, welcoming ambiance. The kitchen is a chefs delight, featuring granite countertops and stainless steel appliances a superb setup for entertaining friends and family. The master bedroom is a private oasis, complete with his and hers closets and a spa-like ensuite featuring a giant soaker tub and stand-up shower. A walkout to the patio invites you to start your day with serene garden views. Each bedroom offers accessible doorways and dual closets, ensuring ample storage. The fully finished basement is a large, versatile space, offering a bonus room and a vast rec-room. With a separate entrance, it's a great space for potential extended family living. The property is a true outdoor paradise. Enjoy alfresco dining in the outdoor dining room or on the custom concrete patio, surrounded by lush landscaping and expansive green space. The enormous 100x60 heated, detached shop is a craftsman or entrepreneurs dream, with a 40x60 section boasting in-floor heating and 14x16 bay doors, it's perfect for running a business or indulging in large-scale hobbies. Situated just 30 minutes from London , this home offers the perfect balance of peaceful rural living with convenient access to amenities. The ICF construction ensures excellent insulation and soundproofing, making this home not only beautiful but also highly efficient and quiet. Whether you're looking to run a business from home, or simply enjoy the tranquility of country living, this custom-built bungalow offers it all. Welcome home to your perfect oasis in South Huron. (id:51300)
Team Glasser Real Estate Brokerage Inc.
149 Leslie Davis Street
North Dumfries, Ontario
Welcome To This Stunning All-Brick Home, Just 3 Years New, Located In The Growing Town Of Ayr! This Beautiful Property Features A Brand-New LEGAL 2-Bedroom Basement Apartment - A Rare Find In The Area - Perfect For Additional Income Or Extended Family. The Main Floor Offers An Open-Concept Layout With 9-Foot Ceilings, Creating A Spacious And Airy Feel. Convenient Mudroom Access To The Garage Adds Functionality. With A Total Of 6 Bedrooms And 4 Washrooms, Including A Second-Floor Laundry, This Home Is Designed For Modern Living. Its All-Brick Construction Adds Timeless Charm And Durability. Located Just A Short Drive To Kitchener And Cambridge, And With Easy Access To The Highway, This Property Is Ideal For Commuters And First-Time Homebuyers Alike. Don't Miss Out On This Rare Opportunity! (id:51300)
One Percent Realty Ltd.
27 Triebner Street
South Huron, Ontario
Welcome to this exquisite 4-bedroom, 4-bath home located in the prestigious Buckingham Estates community of Exeter. Built in 2022 by Vandermolen Homes, this beautifully appointed residence offers over 2,277 sq ft of finished living space, with an additional 967 sq ft in the basement ready for your use. Designed with modern living in mind, the home features soaring 9-foot ceilings on all levels, a bright open-concept layout, and elegant finishes throughout. The chefs kitchen boasts white cabinetry, stainless steel appliances, a farmhouse sink, walk-in pantry, and a large island with breakfast bar, opening into a sun-filled family roomperfect for everyday living and entertaining. The upper level includes a luxurious primary suite with a spa-inspired 5-piece ensuite and walk-in closet, two bedrooms with private ensuites, and a shared bathroom for the remaining rooms. Additional highlights include a grand foyer with cathedral ceilings, hardwood staircase, carpet-free flooring, main-floor laundry, and a spacious lot with stone façade, interlocking driveway, and a covered front porch. Ideally located just 20 minutes from Grand Bend Beach and close to schools, parks, golf, trails, and morethis is upscale rental living at its finest! (id:51300)
Exp Realty
27 Triebner Street
Exeter, Ontario
Welcome to this exquisite 4-bedroom, 4-bath home located in the prestigious Buckingham Estates community of Exeter. Built in 2022 by Vandermolen Homes, this beautifully appointed residence offers over 2,277 sq ft of finished living space, with an additional 967 sq ft in the basement ready for your use. Designed with modern living in mind, the home features soaring 9-foot ceilings on all levels, a bright open-concept layout, and elegant finishes throughout. The chef’s kitchen boasts white cabinetry, stainless steel appliances, a farmhouse sink, walk-in pantry, and a large island with breakfast bar, opening into a sun-filled family room—perfect for everyday living and entertaining. The upper level includes a luxurious primary suite with a spa-inspired 5-piece ensuite and walk-in closet, two bedrooms with private ensuites, and a shared bathroom for the remaining rooms. Additional highlights include a grand foyer with cathedral ceilings, hardwood staircase, carpet-free flooring, main-floor laundry, and a spacious lot with stone façade, interlocking driveway, and a covered front porch. Ideally located just 20 minutes from Grand Bend Beach and close to schools, parks, golf, trails, and more—this is upscale rental living at its finest! (id:51300)
Exp Realty
29 Sauble River Road
Lambton Shores, Ontario
GRAND BEND CONTEMPORARY LUXURY RIVERFRONT HOME W/ PRIVATE BOAT DOCK | PREMIUM UNPRETENTIOUS PERFECTION: This stunning one of a kind 5 bed/4 bath masterpiece is one of the most impressive waterfront homes in GB. With spectacular & distinctive high-end finishing from top to bottom, the comprehensive variety of indoor & outdoor living spaces across the 3 mind blowing levels showcase classy & dramatically efficient use of space w/ all of the modern features one would expect w/ a 3 yr young home still under warranty. This truly unique beach house is simply begging for an eminent watercraft to be docked 30 ft from your riverfront door. A list of exceptional features is available upon request, featuring premium HVAC componentry including a smart capable modulating furnace w/ infinite speeds, modulating A/C system, Southern Comfort 4 season triple insulated windows, top of the line exterior lifetime composite products including Artisan Aspyre siding, hot water recirculation system, 3 gas fireplaces, in-floor radiant heating (hot water) in the lower level & fully insulate/HEATED garage, 10 ft ceilings on main & 9 ft in upper & lower levels, multi-color multi-phase ceiling lighting, solid core doors, staircase lighting, stalwart steel roof, & the best darn tile work in Grand Bend! The list goes on & on. The airy feel of the large principal rooms is ideal for large family gatherings or entertaining, a characteristic of this home that is amplified by the endless covered & uncovered outdoor balconies & decks constructed w/ Dectec membranes & Trex composite decking. As you approach the riverfront, the quality of this property remains evident w/ the permanent fixed docking on piers engineered to accommodate a boat lift & providing ample square footage on the dock. Tucked away on a quiet cul de sac just a short boat cruise or steps to amenities, beach, & sunsets, this superb low maintenance location & home provide a lifestyle worthy of this price point, & it comes FULLY FURNISHED! (id:51300)
Royal LePage Triland Realty
21 Wondergrove Court
Lambton Shores, Ontario
Custom-built by renowned Oke Woodsmith, this 1,925 sq ft on two levels, dream home is located in a quiet, private enclave in downtown Grand Bend, just steps from the beach. Boasting top-tier finishes including granite, skylights, and a flagstone patio with roughed-in wet bar and in-floor heating in lower level. The home offers open-concept living at its finest. Main-floor features a primary bedroom with walk-in closet, cheater ensuite, plus a second bedroom/den and laundry. The lower level includes a spacious family room, two more bedrooms, and a full bath. The private outdoor space includes a 5 person hot tub. The patio is perfect for entertaining. 2 parking spaces, garage and driveway plus 1 guest parking pass for guest lot steps away. Enjoy carefree living with low monthly condo fees of $131.50. A rare offering in a highly desirable area. (id:51300)
Oliver & Associates Trudy & Ian Bustard Real Estate
207 Birch Crescent
Huron-Kinloss, Ontario
Beautiful yr round family home in Point Clark that is just a 5 min walk to the Beach or Pine River Boat club. This home features main floor master with two additional bedrooms on the second floor. Two bathrooms currently in the home and the upper level overlooks the main floor over vaulted Livingroom. Main floor features hardwood flooring, large eat in kitchen and a den or office space for you to enjoy. Large basement features propane stove in the family room and a bonus area for addition of extra bedrooms or storage. 1.5 car garage has an Upper level for additional storage to eliminate cluttering garage with shelving. Large rear deck that backs currently onto E.P. protected land so you can enjoy the peace and quiet of the area. This home comes totally furnished as well and would make a great cottage until retirement is ready for you! (id:51300)
RE/MAX Land Exchange Ltd.
74 Bedell Drive
Mapleton, Ontario
Coming Soon - Custom Bungaloft at 74 Bedell Drive, Drayton | 2,457 Sq Ft Above Grade | 74 Bedell Drive will be stunning custom bungaloft designed for comfort, style, and flexibility. Built by Wheeler Construction, this 2,457 sq ft home offers timber frame accents, high-end finishes, and a thoughtful layout tailored to modern living. Step into an open and airy main floor, where soaring ceilings and wide-plank hardwood flooring set the tone for refined yet relaxed living. At the heart of the home is a chef-inspired kitchen, complete with ceiling-height cabinetry, quartz countertops, and a spacious island ideal for gatherings. The kitchen flows effortlessly into the dining and living areas, anchored by a cozy fireplace and expansive rear-facing windows that flood the space with natural light and frame views of peaceful farmland.This smart floorplan features a main-floor primary suite with a beautifully finished ensuite, plus the convenience of main-floor laundry and a well-appointed mudroom perfect for day-to-day ease. Upstairs, you'll find two additional bedrooms, a full bathroom, and a bright loft space ideal for a home office, reading nook, or play area. Elegant hardwood stairs, tiled showers and floors, and custom millwork elevate the homes overall design. Enjoy quiet country living from your covered rear deck, where you can take in the views of the surrounding rural landscape. The unfinished basement offers plenty of room to expand, whether you're dreaming of a home theatre, gym, or multi-generational living space. An oversized double garage completes this home with generous space for parking and storage. Built by Wheeler Construction known for quality, integrity, and family values this custom home blends modern sophistication with small-town charm. Don't miss the opportunity to make this one-of-a-kind property your own. (id:51300)
M1 Real Estate Brokerage Ltd
806201 Oxford Rd 29 Road N
Blandford-Blenheim, Ontario
Welcome to Maple Lake! This charming and easy to maintain home is located in a quiet and friendly park, offering a serene lifestyle with minimal upkeep. Perfect for those seeking a low stress, affordable living space, this cozy home provides just the right amount of comfort and simplicity. Enjoy quiet mornings and a relaxed pace of life , within a short drive to local conveniences. A wonderful opportunity for downsizers or anyone looking to enjoy the peace and quiet without the hassles. This property features two covered decks and a shed for extra storage. Additional storage is also available for rental. (id:51300)
Gale Group Realty Brokerage Ltd
31 North Street
Huron East, Ontario
Charming, neat, and full of pride of ownership - this all-brick bungalow is nestled on a quiet, tree-lined, family-friendly street in the heart of Egmondville. With its classic curb appeal, detached garage, and thoughtfully updated features, this home is ideal for first-time buyers, down-sizers, or anyone seeking a move-in-ready home.The main floor offers two bright bedrooms and a full bath, along with a welcoming living room featuring a cozy gas fireplace framed by beautiful custom built-ins perfect for displaying your favourite books, photos, or keepsakes. The eat-in kitchen is spotless and shows beautifully - ideal for casual meals or entertaining. Downstairs, the finished lower level includes a spacious rec room, gas stove, a newly updated two-piece bath (2024), and an additional bedroom and a convenient walk-out from the utilty room to the backyard. Outside, you'll find a newly built back deck (2023), perfect for summer entertaining, and a nicely landscaped yard with mature trees and room to enjoy the outdoors. An adorable garden shed added in 2022 makes a great she-shed or playhouse. Additional updates include a majority of windows replaced and an updated electrical panel (2025). This tastefully decorated home is a must-see ...affordable, low-maintenance, and ready for its next chapter. (id:51300)
Royal LePage Heartland Realty


