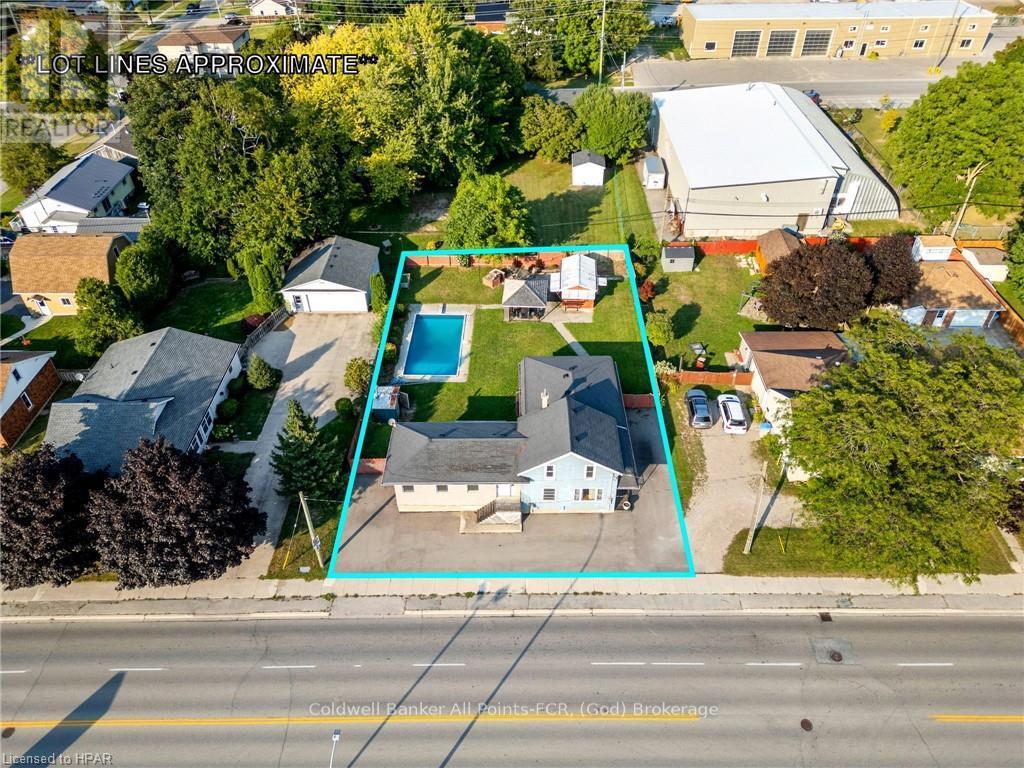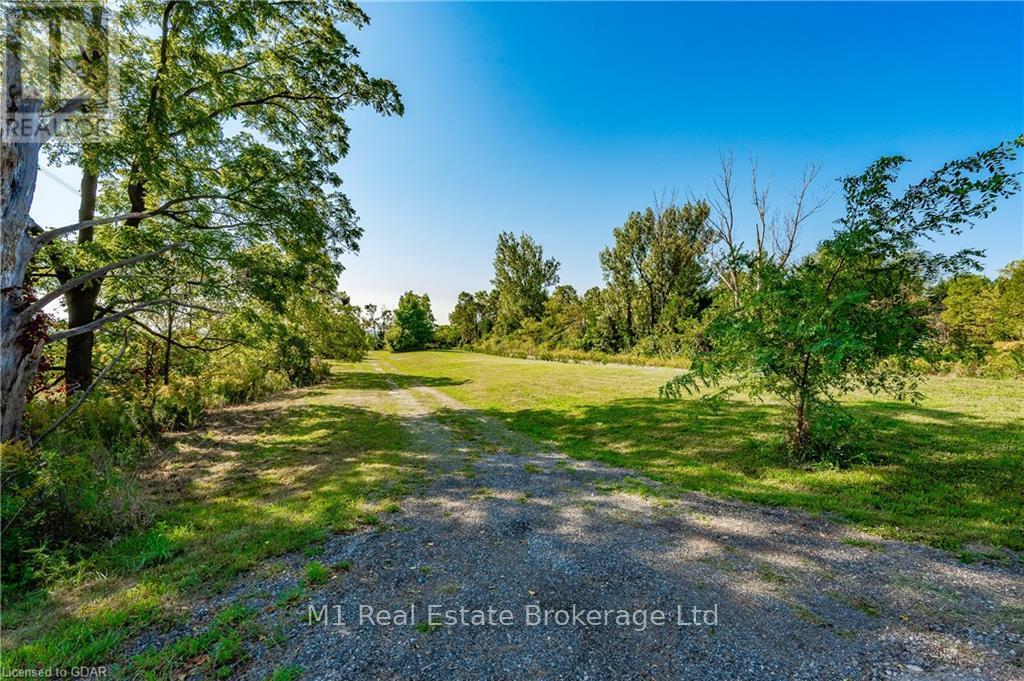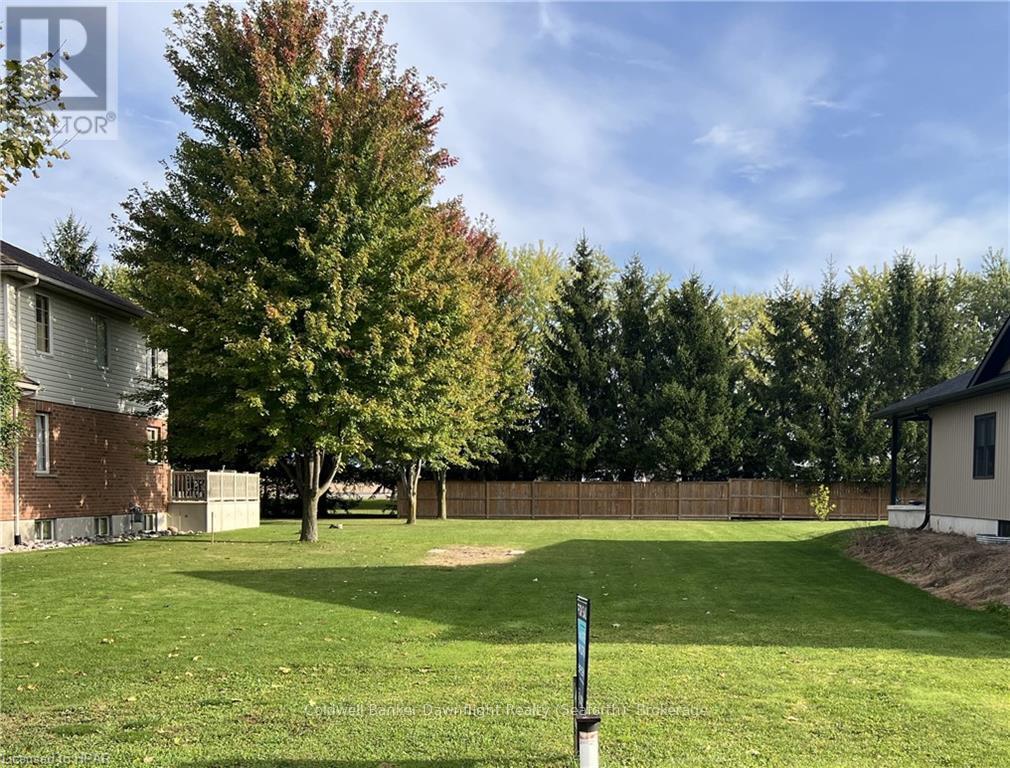Listings
16 Kelly Drive
Zorra, Ontario
LAST 55FT LOT LEFT! INCREDIBLE oversized 3 car garage open concept one floor with second entrance to basement thru the garage on generous pool sized lot (55ft x 127ft) with rod iron fence across back and trees planted. Call today to view this SPECTACULAR quality built 3 bedroom one floor, open concept plan with designer kitchen with breakfast bar island, valance lighting and backsplash. Great room with designer gas fireplace. Master bedroom suite with walk in closet and luxury ensuite with glass shower. Nicely sized additional bedrooms with close access to 4pc bath. Main floor laundry with garage access. Loads of potlights included! 200 AMP service. Rich hardwoods throughout main living areas, tile in laundry and baths, solid surface counter tops, central air, concrete driveway, upgraded stone on front elevation. Flexible closing - quick close anytime if needed! Lets make a deal! View today! (id:51300)
Sutton Group - Select Realty
406 Jane Street
Brockton, Ontario
Present owner has lived in and loved this home for over 50 years. The main level has a large mudroom which leads to the family room that is complimented with a natural gas fireplace. Kitchen has ample cabinets and a spacious dining area. The Living room presently has the sellers secondary washer and dryer, this can easily be removed to all this room to be solely another sitting room. Primary bedroom and a 4 piece bath can also be found on the main level. An additional 2 piece bath and 2 bedroom are on the upper level. Basement is considered partial as it does not go under the family room, its a great spot to use for extra storage. Two tool sheds are included. Windows are vinyl, roof shingles replaced in 2014, forced air gas furnace replaced in 2014, lots of parking for your company as well as large yard for the summer games. Call for your personal viewing. (id:51300)
Coldwell Banker Peter Benninger Realty
345 Huron Road
Goderich, Ontario
**INGROUND POOL!** This expansive home boasts over 1,800 square feet of finished living space, featuring 3 bedrooms, 2 bathrooms and a large yard with an inground pool. With both a family room and a games room, it's perfect for gatherings and creating memories. The property includes a stunning sun shelter, a custom outdoor bar, forced air gas heating, and ample parking on a new paved driveway, making it an ideal family home. Plus, the separate entrance offers the possibility of a duplex setup, providing an opportunity to supplement your income. Call your Realtor® today to see this fantastic home. (id:51300)
Coldwell Banker All Points-Festival City Realty
23 Argyle Street
Grey Highlands, Ontario
117'x82.5' site in the downtown core of Markdale. Municipally owned land behind the lot and facing the former Markdale hospital this location is ideal for future development opportunities. C1 zoning permits multiple uses including: Professional and business offices, Retail commercial, Restaurants, Single detached and multi-attached residential uses, Light industrial uses, and more. Being sold for land value, building is not habitable. (id:51300)
Royal LePage Rcr Realty
21 George Street
Stratford, Ontario
Rare opportunity for Stratford COMMERCIAL CORE Ownership (building & land only, business not included in sale). Relocate your business to the heart of vibrant downtown Stratford. This Heritage 1871 built 2 storey 1600sqft commercial property with private parking is located at 21 George St. in Stratford's commercial core immediately adjacent to Stratford's Avon Theatre and surrounded by popular Stratford Restaurants & Shops. Unbeatable downtown exposure and foot traffic. Flexible uses permitted under C3 Commercial Core Zoning, including commercial/residential mix, retail, professional office, hospitality and more. Many options with the flexible 2 level interior space. Currently the main level naturally divides into 3 independent work areas, including a main level washroom and rear entrance. The upper level connects seamlessly through the front staircase with 3 additional private rooms/offices with an upper level washroom. Looking for a work/live option, the 2nd level with 4 dedicated rooms and a washroom is an easy conversion to suit. Solid investment potential as a commercial lease, or a commercial main floor and Short Term Accommodation on the upper level. The unfinished basement with good clearance provides ample storage room. Sought after in the downtown core this property features a private outdoor amenity area in the rear, as well as private dedicated parking in the side driveway w/ option to expand parking to the rear yard. Call for more information or to schedule a private showing. (id:51300)
Streetcity Realty Inc.
Ptlt30 Concession Road 1
Puslinch, Ontario
Country Road, take me home!!! Discover the perfect canvas for your dream home with this spacious 1-acre vacant lot in the serene and picturesque community of Puslinch. Nestled in a tranquil setting, this parcel of land offers a unique blend of natural beauty and potential, ideal for those seeking a peaceful retreat with easy access to modern conveniences. Please book a showing to walk this property. (id:51300)
M1 Real Estate Brokerage Ltd
105 Maple Crescent
Hamilton, Ontario
Affordable living is found here for both downsizers and first-timers. Conveniently positioned a short 15 minutes drive to Cambridge or rapidly growing Waterdown. Situated on a sought after corner lot, within family-friendly year-round living at Beverly Hills Estates, sits this well maintained home. With approximately 850sqft of interior space, 2 on-site parking spots and 100sqft of exterior storage (included shed) space is abundant. 2 generous bedrooms, a 4-piece bathroom, a large functional kitchen and cozy fireplace in the living room round out this unit. A covered porch allows for flex space. Whether you want to enjoy the cool fall mornings with your cup of coffee or dine al fresco with family and friends overlooking the gardens, this area will surely be enjoyed. Walking around the exterior of the unit you will immediately appreciate the privacy and greenspace of only having neighbours on one side. This is the one you've been waiting for! (id:51300)
Envoy Capitol Realty Inc.
52 Greene Street
South Huron, Ontario
Imagine designing your dream home on this vacant lot in the desirable Buckingham Estates, located in the heart of Exeter, Ontario. This 46ft by 126ft lot, which backs onto green space, is perfect for a walk-out basement, blending indoor and outdoor living effortlessly. The location offers convenient access to restaurants, parks, a soccer field, Canadian Tire, Rona, South Huron Hospital, and McDonald's. Plus, you're just 20 minutes from Grand Bend and the picturesque shores of Lake Huron, and 40 minutes from London, Ontario. (id:51300)
Century 21 First Canadian Corp.
60 Greene Street
South Huron, Ontario
Imagine designing your dream home on this vacant lot in the desirable Buckingham Estates, located in the heart of Exeter, Ontario. This 46ft by 132ft lot, which backs onto green space, is perfect for a walk-out basement, blending indoor and outdoor living effortlessly. The location offers convenient access to restaurants, parks, a soccer field, Canadian Tire, Rona, South Huron Hospital, and McDonald's. Plus, you're just 20 minutes from Grand Bend and the picturesque shores of Lake Huron, and 40 minutes from London, Ontario. (id:51300)
Century 21 First Canadian Corp.
33 Briarhill Road
Huron East, Ontario
Build your dream home on this vacant building lot in a newer residential area The full sized lot is ready to build on with water, sewers, gas and internet service. Just get your plans ready to build in this great neighbourhood in a great town to call HOME! (id:51300)
Coldwell Banker Dawnflight Realty
0 Wellington 27 Road
Guelph/eramosa, Ontario
Introducing a 33 acre property in Rockwood, Ontario - an exceptional future residential investment opportunity at the doorstep of urban expansion. This agricultural property, in close proximity to the urban boundary, promises a great return for investors. This is a chance to capitalize on the future of Rockwood. Minutes to Guelph, Hamilton Hills, Milton and easy access to the 401. Take advantage of this opportunity to buy future development land in one of Canada's fastest growing regions. (id:51300)
Harvey Kalles Real Estate Ltd.
216 Barden Street
Guelph/eramosa, Ontario
Welcome to 216 Barden Rd., located in the charming and picturesque village of Eden Mills, just a short 15-minute drive to Guelph, Rockwood Conservation, and 45 minutes to Toronto Pearson Airport. This stunning 3-storey stone building, set on a large, tree-lined lot with breathtaking views of the Eramosa River, is brimming with history and possibilities. This property features five unique units, including a commercial space on the main floor and four residential units. The commercial space, previously used as a general store, is located along the main road and boasts a parking lot with scenic views of the ravine and river. With a 3-piece bathroom and utility room, this space offers great flexibility for the new ownerlive, work, or rent out the spaces. The main-floor residential unit offers 2 bedrooms, a 4-piece bath, an open-concept living room and kitchen with original wide plank wood flooring, and a cozy propane fireplace. On the second level, you'll find a bright and spacious 2-bedroom unit with a sunporch, foyer, large eat-in kitchen, 4-piece bath, in-suite laundry, and a living room fireplace, creating a warm and inviting atmosphere. The third unit is a quaint bachelor suite with its own private deck and 3-piece bath. The upper floor unit is a true gem, featuring high ceilings, exposed wooden beams, and plenty of character. This unit includes a large living room with a fireplace, an updated kitchen, a 4-piece bathroom, a primary bedroom with a huge walk-in closet, and a second bedroom or office space. Plus, it comes with its own laundry area. This one-of-a-kind property offers incredible versatility, whether you're looking for an investment with highly rentable units, a bed-and-breakfast opportunity, or a multi-family living arrangement. With updated wiring, separate hydro meters, and a new steel roof installed in 2019, this property is primed for its next chapter. Having been in the same family for over 35 years, this rare opportunity wont last long! **** EXTRAS **** Sale includes 213 Barden St (parking lot for the building) (id:51300)
RE/MAX Escarpment Realty Inc.












