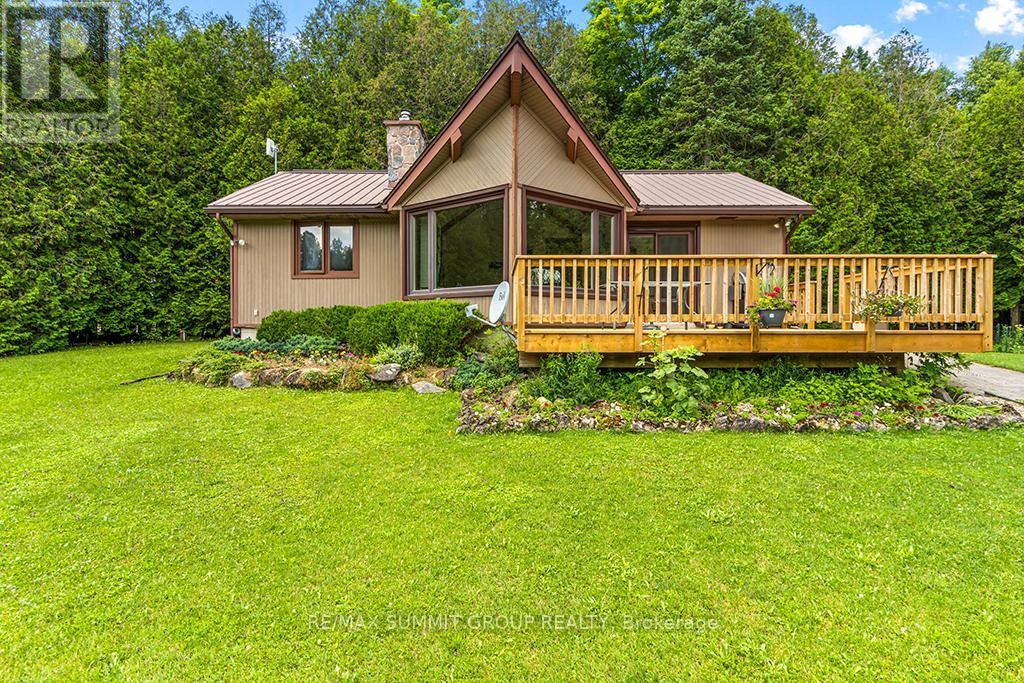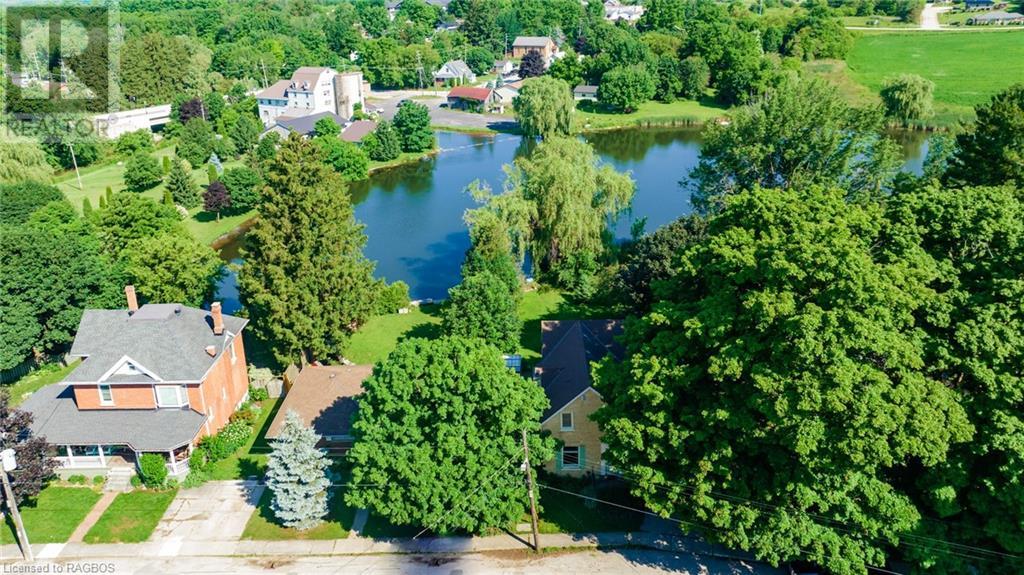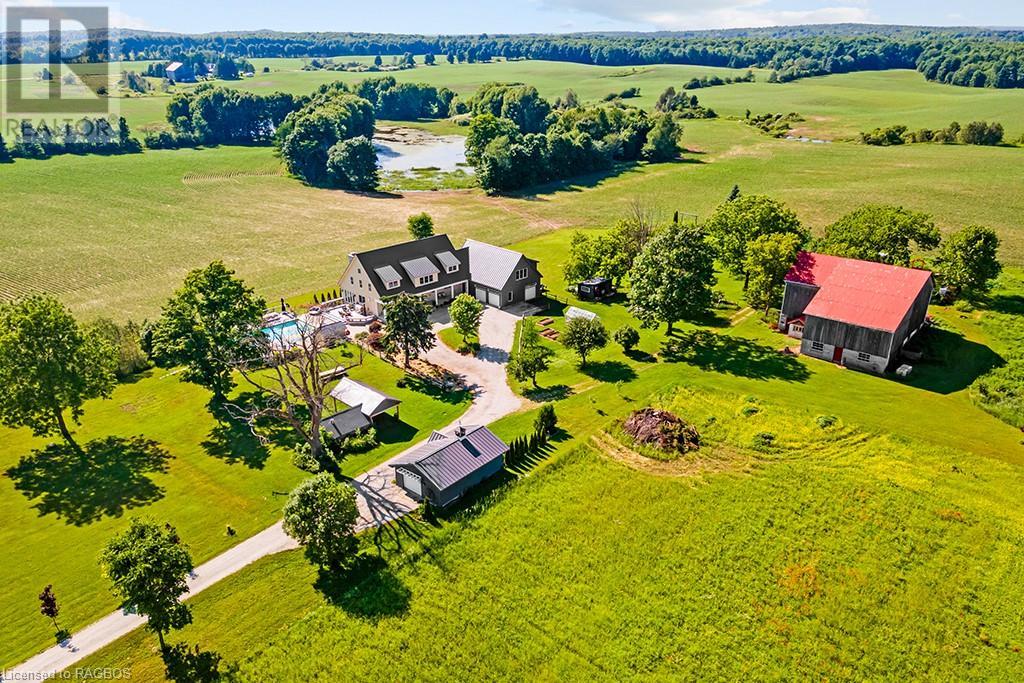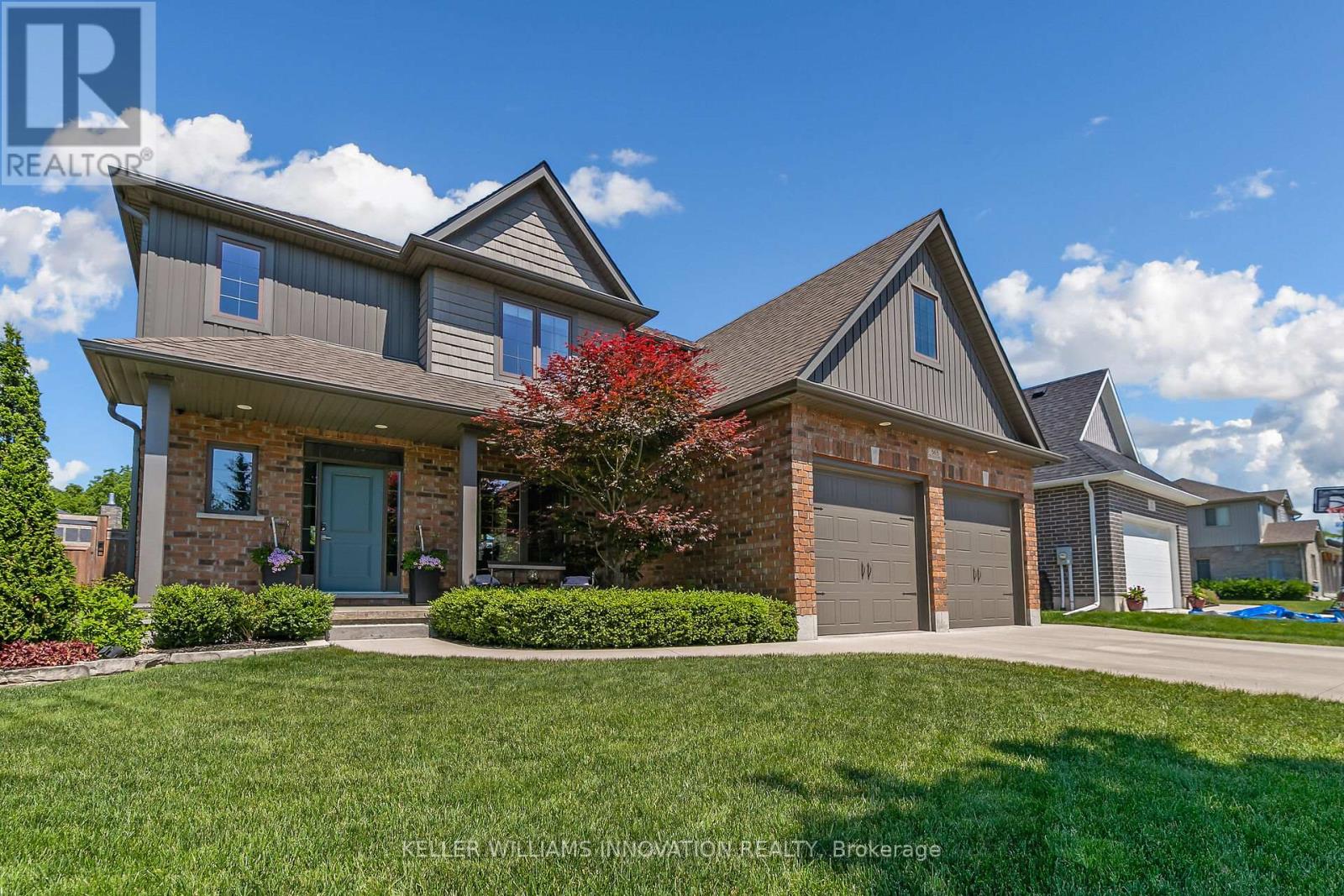Listings
Lot 31 8th Concession B
Grey Highlands, Ontario
Discover the perfect spot for your dream home or cottage retreat on this serene, almost 1-acre building lot. Nestled in a peaceful country setting, this lot offers a harmonious blend of natural beauty and outdoor recreation. Ideally situated in between Singhampton and Feversham, this property has a private trail perfect for exploring. Tap into the maple trees for your own maple syrup! Relax with sunset views across the back pond. Outdoor enthusiasts will appreciate the proximity to various ski clubs, golf clubs, and extensive ATV and hiking trails throughout the Grey and Simcoe County area. Convenience is key, with only a 20-minute drive to the renowned Blue Mountains and Downtown Collingwood, making this location ideal for both seasonal and year-round living. Whether you are looking for a peaceful retreat or an active outdoor lifestyle, this property provides an exceptional opportunity to build your custom home amidst the natural splendor of the countryside. Don't miss out on this unique piece of land! RSA. (id:51300)
RE/MAX Escarpment Realty Inc.
315045 3rd Line A
Grey Highlands, Ontario
Experience the charm and tranquility offered on this wonderful property, set on 33.4 acres of natural beauty. This 3-bedroom, 1-bathroom bungalow is ideal for those seeking a peaceful retreat for weekend living or a full-time residence. The home features an open concept kitchen, dining, and living area, centered around a stone wood-burning fireplace. Large windows in the living room provide lovely views of the serene pond, creating a seamless connection with the natural surroundings. The kitchen includes an island with seating, adding functionality, workspace, and storage. A patio door next to the kitchen leads to a spacious deck, perfect for relaxation and outdoor entertainment. The side entrance has plenty of closet space for apparel and is next to the laundry and utility room. The back yard offers plenty of space for kids to play or gather friends for a friendly or competitive game of cornhole. the shed converted into a bunkie is the perfect additional space for an overnight guest. The detached garage, complete with a workshop at the back, offers ample space for hobbyists to work in and outdoor enthusiasts to store equipment for hiking, skiing, or riding through the extensive network of trails. Nature lovers will appreciate the mix of water features, lush mixed bush, and majestic hardwoods. Conveniently located near Beaver Valley and the trails of Old Baldy, this property is a prime location for outdoor adventures. Discover your perfect escape in this enchanting countryside home. **** EXTRAS **** All showings to be booked through Broker Bay via MLS# 40609522 (id:51300)
RE/MAX Summit Group Realty
186 King Street
Thames Centre (Thorndale), Ontario
Thorndale Family Restaurant, a beloved establishment that has been serving the community in Thames Centre since 1988. This charming property offers a spacious main area spanning 1,585 sqft, complemented by a 450 sqft office space. 5+5+5 year term at $3,750 Gross, including TMIThe restaurant boasts a liquor license for 73. With 200-amp power supply, the establishment is well -equipped to handle the demands of a bustling eatery. Willing to onboard/train new owners and available for immediate possession.Exploding population of the town and only 10 mins away from London (International Airport, Western University). With its rich history and versatile space, this property is primed to continue its legacy as a gathering place for locals and visitors alike. (id:51300)
Royal LePage Signature Realty
793016 Grey Road 124
Grey, Ontario
Welcome to your dream home! Nestled on 4.65 acres, this spacious residence offers over 3500 sq ft of living space and boasts two ponds, a detached workshop, and garage. Situated in a prime location close to Collingwood with easy access to GTA, Mississauga, and Brampton, this property is perfect for those seeking both tranquility and convenience. Enjoy the serene surroundings with two lovely ponds and a sauna, ideal for summer relaxation. Inside, the home is filled with custom upgrades, including a beautifully renovated kitchen with new appliances, a walk-in pantry, and a large eating area that opens to the back deck, perfect for entertaining or enjoying meals al fresco. The great room features tall ceilings and stunning views, creating a welcoming ambiance for gatherings or quiet evenings in. The finished walkout basement adds additional living space with an extra bedroom and ensuite, as well as a spacious rec room area. Outdoor enthusiasts will appreciate the proximity to Glen and various other ski hills, hiking, and biking trails. The detached workshop offers endless possibilities with hydro heat, a two-piece bath, 240 amp power, floor drains, and additional water hookups, making it perfect for hobbies or home projects. Just minutes away from the town of Creemore, immersed in local charm, with artisanal shops and restaurants waiting to be explored. Additionally, this property is situated in a haven for outdoor enthusiasts. From hiking to cycling along the scenic trails of Bruce Trail to skiing and snowboarding at Blue Mountain and Devil’s Glen there’s no shortage of recreational opportunities to explore. Don't miss this opportunity to own a piece of paradise with breathtaking views and endless possibilities! (id:51300)
Sotheby's International Realty Canada
384701 Concession 4 Road
West Grey, Ontario
Discover a whimsical retreat on this 1-acre property, where natural beauty and cozy living come together in perfect harmony. Nestled in a serene setting this picturesque property features a gorgeous pond that adds a beauty and tranquility to the landscape, making every moment spent here a peaceful escape from the hustle and bustle of everyday life. The home offers a cozy main floor with two bedrooms and open concept living and dining room that’s highlighted by high ceilings, south facing windows and woodstove. Main floor laundry has space for an extra bed, 4-piece bath, large kitchen with island and walk out to deck. The lower-level walk-out has one-bedroom, large mudroom, utility room & storage. Recent update includes radiant heat with high efficiency boiler. Additional features include a detached garage, offering ample space for storage or a workshop, and plenty of outdoor space. Tranquil surrounding allows for afternoons spent admiring the perennial gardens, resting under a shady tree, swimming in the pond, or simply soaking in the serene environment. On a quite road, 5 min to Priceville and 10 mins to Flesherton or Durham the location combines the best of both worlds: a private, peaceful haven with convenient access to local amenities. Don't miss this unique opportunity to make your version of paradise. (id:51300)
Grey County Real Estate Inc. Brokerage
68 2nd Street Se
Chesley, Ontario
What a view! Nestled along the bank of the Saugeen River, in the town of Chesley, this large century home is ready for new memories to be made. The home itself boasts 4 generous bedrooms, 1.5 baths, a large entrance, a family-sized living room, and a bright and spacious kitchen. The rear sun room is surely to be your favourite room in this house! With its views of your back yard and the river, it's the perfect place to have your morning coffee or take in the stunning sunsets year round. Outside, be captivated by the serenity created by the mature trees, the pond, and yes, the river! This portion of the Saugeen is known as the Mill Pond. Build a dock, and enjoy going canoeing or kayaking. Just steps from the downtown core and hospital to the west, or the park, and splash pad to the east, a quiet and relaxing part of town. Perfect location, central to everything. With an updated roof, good windows, a carport, and the perfect backyard oasis, it just feels like home! All the amenities of a larger Urban centre are found in Chesley: Natural Gas, Fibre Optic Internet, Municipal Water, Sewer, Hospital, Medical Center and more. This is truly a home you don't want to miss! Contact your REALTOR® today to set up a showing. (id:51300)
RE/MAX Grey Bruce Realty Inc Brokerage (Chesley)
RE/MAX Grey Bruce Realty Inc Brokerage (Os)
463 Warren Street
Goderich, Ontario
Charming Beachside Bungalow in Goderich's Finest Location! Discover this gorgeous west-end gem, just steps from the beach, in one of Goderich's most desirable neighborhoods—often called The Prettiest Town in Canada. Built in 2022, this beautiful home is as good as new without the wait! The Sands is a delightful 2-bedroom bungalow offering 1,378 square feet of living space. It features an open-concept kitchen with 9-foot ceilings on the main floor, quartz countertops in the kitchen and bathrooms, a rear covered patio with a concrete floor, pot lights, under-cabinet lighting in the kitchen, primary bedroom with ensuite. The attached oversized single-car garage and covered front porch add to the home's charm. The spacious basement, with completed framing for the walls and a utility room, offers endless possibilities for customization to suit your needs. Don't miss out on this lovely bungalow—book a showing today! (id:51300)
Century 21 Right Time Real Estate Inc.
5339 Hwy 9 Highway
Clifford, Ontario
Welcome to this 36.6-acre hobby farm, where tranquility meets opportunity in a prime location. This breathtaking countryside property offers a perfect escape from the demands of city life, blending rural charm with modern convenience. A haven for hobby farmers, it seamlessly combines privacy with accessibility, boasting around 20 acres of workable land (currently rented), a barn, and a shop that could be your dream workshop! Tucked near the creek at the back of the property, there's NE zoning for those interested in conservation. This farm has been used for both horses and cattle, and with its highway location, it's a prime spot for a market garden or other business ventures. Inside this well-laid-out 1978 side-split bungalow, you'll find 3 bedrooms and 2 bathrooms, with the primary bedroom offering ensuite privileges. The family room features a beautiful custom fieldstone wood fireplace, perfect for family gatherings. Hardwood floors run throughout the kitchen and dining room, which flow seamlessly together, creating a cohesive space. From the kitchen, step into the sunroom where you can enjoy your morning coffee with views of the landscaped yard, gardens, fields, and countryside. Downstairs, there's a third bedroom, a spacious rec room with a wood stove, a second bathroom, and laundry facilities. This level also offers a walkout to the backyard and a large deck. Updates include a new furnace and AC installed in 2022, a water softener replaced in 2017, and a roof replaced in 2014. Whether you dream of starting your own farm, expanding an existing operation, or simply enjoying the tranquility of country living, this property is tailor-made for you. Don't miss the opportunity to make this rural retreat your own! (id:51300)
Keller Williams Home Group Realty
573042 Side Road 57a
Grey Highlands, Ontario
Simply magical! You can not get any more peaceful and serene than this property nestled perfectly in the woods. The long driveway with horses to the left and fields to the right leads into the most magical setting in the woods. Once used as a Bed & Breakfast retreat this home is being offered for sale for the first time. The home itself consists of two floors with multiple entrances. The main level oozes warmth with its open concept kitchen/living room design, main floor primary bedroom, office nook and a family room complete with wood burning stove. The upper level has two portions. You can close one door and have a second bedroom for the main home or open it up and have three extra bedrooms and second living room. If you close the upper door, the second level has its own entrance and parking area with two great sized bedrooms and large living room. This is the area that was previously used as the B & B. The property itself is stunning! Two lots side by side (we are selling both lots together) features a beautiful pond, hiking/horse trails, A workshop complete with loft & electricity and a separate two car garage. This property is truly a gem. **** EXTRAS **** This is two lots side by side being sold together totaling 21.4acres. Lot 1 is 10.6 acres with home, detached shop, detached garage. LOT 2 is 10.8 acres of vacant land with hiking and horse trails directly adjoining the first property. (id:51300)
Royal LePage Rcr Realty
385073 4th Concession A
Grey Highlands, Ontario
Discover an exceptional 99.6-acre luxury farm estate, where every detail speaks of craftsmanship & thoughtful design. This impressive property boasts a magnificent post and beam house meticulously crafted by Yankee Barn Homes, drawing inspiration from Ina Garten's renowned kitchen design. The main floor captivates with a soaring two-storey douglas fir post & beam kitchen & dining area, featuring a Rumford design wood-burning fireplace. Seamlessly integrated, the open-concept living room offers views from every window, bathing the space in natural light. Step into the inviting front foyer leading to a 2-piece bath & main floor laundry, perfectly situated before the att'd triple+ car garage. The primary bedrm suite on the main floor ensures comfort & convenience for single-floor living. Upstairs, you'll find a bedrm with ensuite bath & a bunk rm and a full bath. A loft space overlooks the kitchen, perfect for a TV area complemented by adorable storage spaces that double as playfort for children. A 4th bedrm & full bath, family room equipped with a TV projector & screen, along with a kitchenette, makes this level perfect for multi-generational living. The lower level walkout features a bar, rec room, full bath, 5th bedrm, 2nd laundry rm & a cold cellar for your favourite beverages. Outside, an inground saltwater pool installed by Dream Pools in Oakville invites outdoor gatherings. The property includes a det'd garage for addt'l storage, alongside a bank barn in good condition. The expansive grounds encompass beautiful farmland with nearly 60 acres of workable land, a 5-acre natural pond, & a creek flowing into a 1/3-acre fishing pond. A 20-acre hardwood bush adds to the property's charm & versatility. This extraordinary estate is an ideal setting for entertaining family and friends & offers the perfect opportunity to operate as a private retreat. Experience the epitome of luxury country living in this meticulously designed & thoughtfully appointed farm property. (id:51300)
RE/MAX Summit Group Realty Brokerage
385073 4th Concession A
Grey Highlands, Ontario
Discover an exceptional 99.6-acre luxury farm estate, where every detail speaks of craftsmanship & thoughtful design. This impressive property boasts a magnificent post and beam house meticulously crafted by Yankee Barn Homes, drawing inspiration from Ina Garten's renowned kitchen design. The main floor captivates with a soaring two-storey douglas fir post & beam kitchen & dining area, featuring a Rumford design wood-burning fireplace. Seamlessly integrated, the open-concept living room offers views from every window, bathing the space in natural light. Step into the inviting front foyer leading to a 2-piece bath & main floor laundry, perfectly situated before the att'd triple+ car garage. The primary bedrm suite on the main floor ensures comfort & convenience for single-floor living. Upstairs, you'll find a bedrm with ensuite bath & a bunk rm and a full bath. A loft space overlooks the kitchen, perfect for a TV area complemented by adorable storage spaces that double as playfort for children. A 4th bedrm & full bath, family room equipped with a TV projector & screen, along with a kitchenette, makes this level perfect for multi-generational living. The lower level walkout features a bar, rec room, full bath, 5th bedrm, 2nd laundry rm & a cold cellar for your favourite beverages. Outside, an inground saltwater pool installed by Dream Pools in Oakville invites outdoor gatherings. The property includes a det'd garage for addt'l storage, alongside a bank barn in good condition. The expansive grounds encompass beautiful farmland with nearly 60 acres of workable land, a 5-acre natural pond, & a creek flowing into a 1/3-acre fishing pond. A 20-acre hardwood bush adds to the property's charm & versatility. This extraordinary estate is an ideal setting for entertaining family and friends & offers the perfect opportunity to operate as a private retreat. Experience the epitome of luxury country living in this meticulously designed & thoughtfully appointed farm property. (id:51300)
RE/MAX Summit Group Realty Brokerage
565 Rogers Road
North Perth (32 - Listowel), Ontario
Experience the ultimate summer getaway at 565 Rogers Road in Listowel! This stunning O'Malley 2-storey home offers over 3000 sq ft of finished living space, filled with impressive upgrades. The main floor features 9ft ceilings with potlights and beautiful hardwood flooring including in the formal dining area. The living room overlooks the backyard and has a cozy gas fireplace. The kitchen is a highlight with granite countertops, seating at the island, and ample storage including a pantry. The basement is fully finished with a rec room and 3-piece bathroom. Upstairs, you'll find 4 spacious bedrooms, including the master bedroom with a raised ceiling and beautiful backyard views. The master ensuite boasts a double sink, glass shower and leads to the incredible walk-in closet. The laundry is situated upstairs with an additional sink and additional storage space. The backyard is an oasis with a fenced yard, inground pool, hot tub, covered pergola, and additional seating area. With a covered porch, four car parking, and a double car garage, this home has great curb appeal. Don't miss out on the chance to see this incredible property. (id:51300)
Keller Williams Innovation Realty












