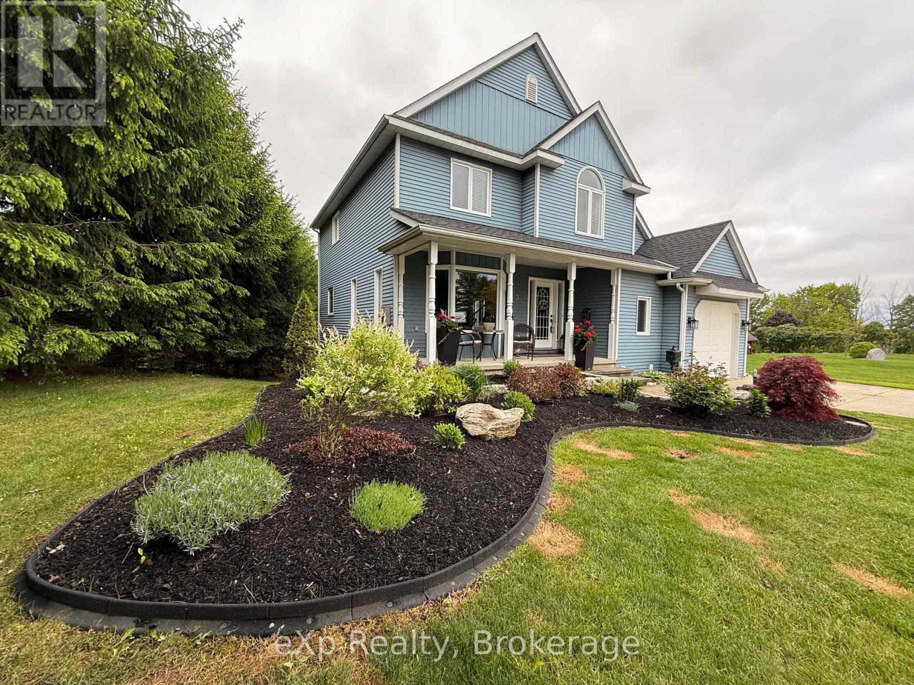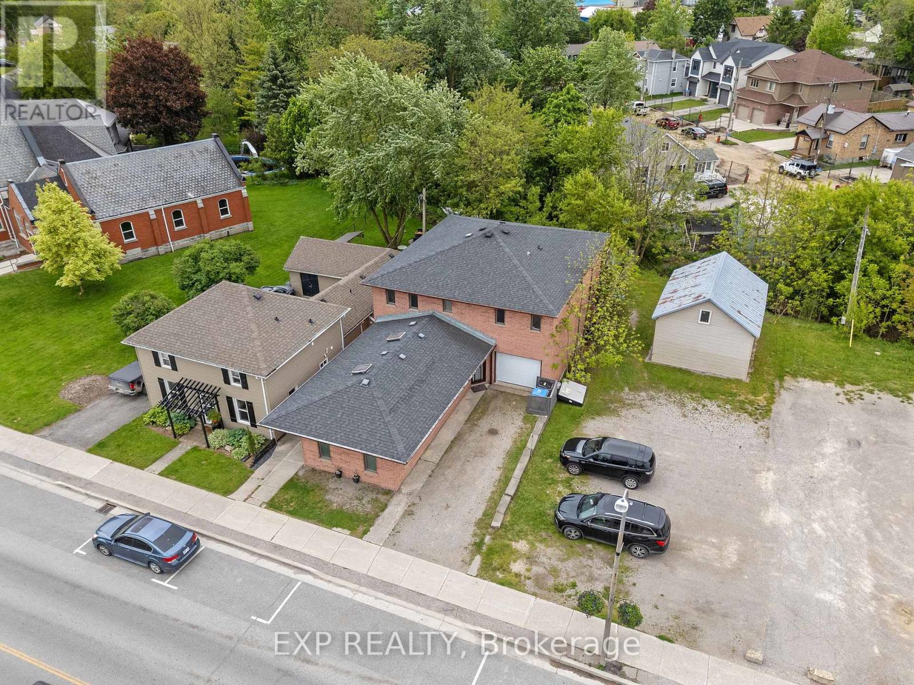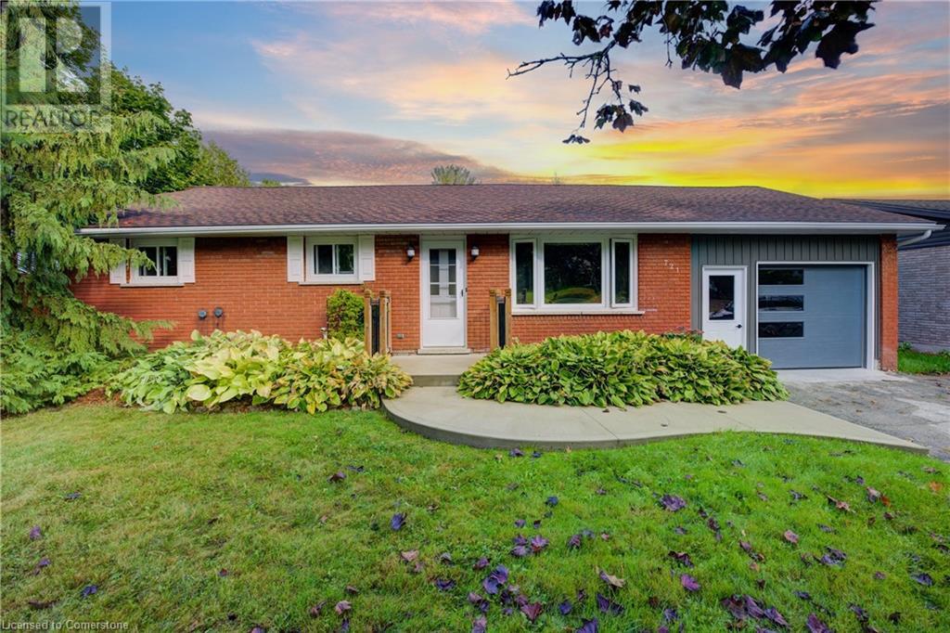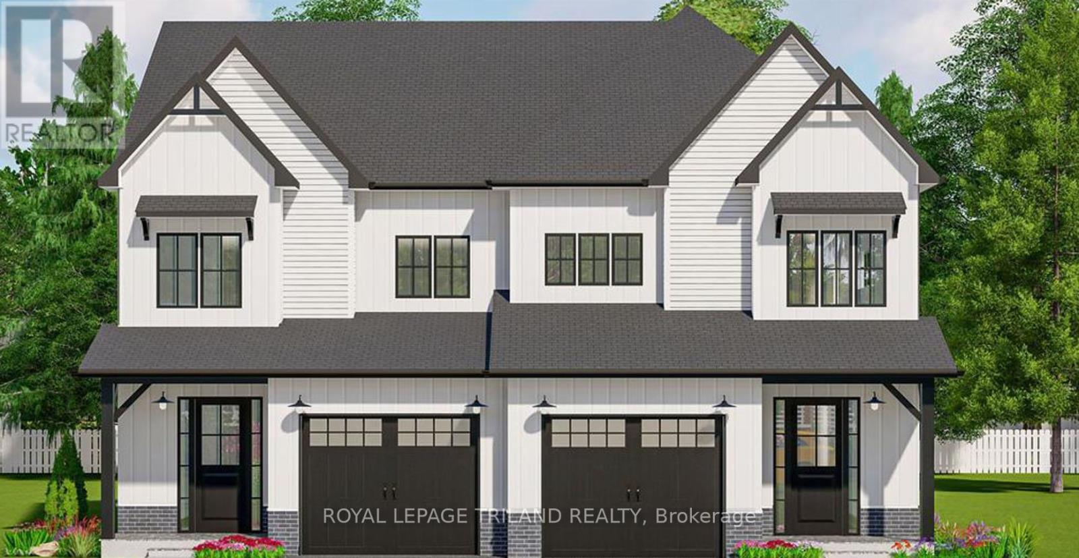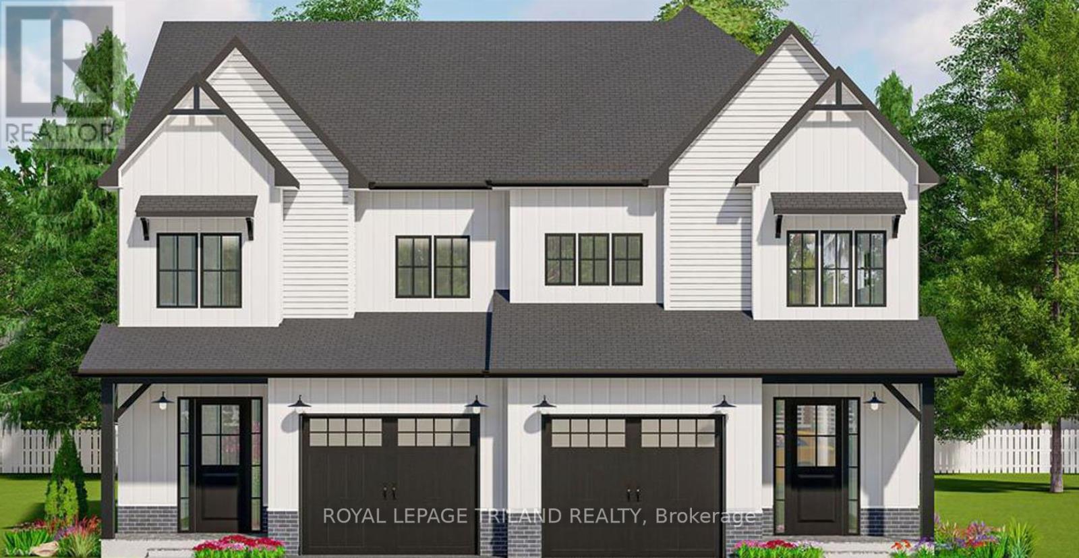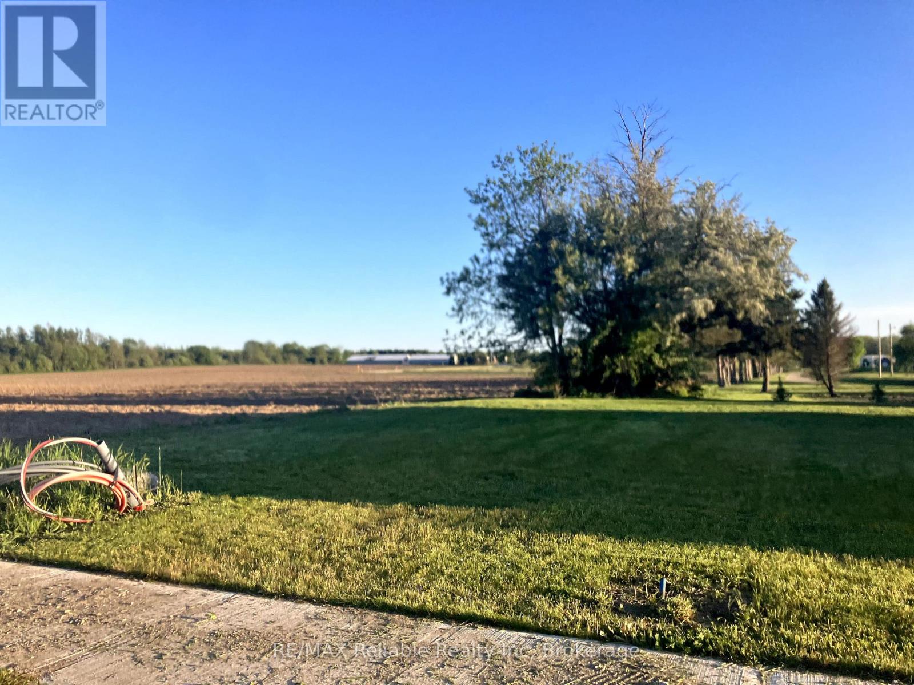Listings
1 - 19 Toronto Street N
Grey Highlands, Ontario
ANNUAL LEASE-Charming 1-Bedroom Apartment for Lease Downtown Markdale, ON. Discover year-round living in the heart of beautiful Markdale with this bright and inviting 1-bedroom, 1-bathroom apartment . Located in the vibrant downtown area, this unit offers a stylish open-concept kitchen and living space, perfect for comfortable everyday living. The spacious bedroom features a charming Juliette balcony, adding a touch of elegance and natural light. Enjoy the convenience of in-suite laundry, high-speed internet, water, and parking all included in the rent. Tenant pays heat and hydro. separate entrance. Surrounded by the scenic beauty and recreation of Grey County, just minutes from Beaver Valley Ski Club, Markdale Golf & Curling Club, and an abundance of hiking, biking, and walking trails. Stroll to local shops, cafes, and restaurants, all within walking distance. Whether you're looking for a cozy full-time unfurnished residence this apartment offers the best of small-town charm and outdoor adventure. (id:51300)
RE/MAX Hallmark York Group Realty Ltd.
3 Gray Court
South Bruce, Ontario
Welcome to 3 Gray Court in the town of Mildmay. This timeless two storey home sits on a private ravine lot on a dead end cul-de-sac. Upon entering this home you cannot help but notice the pride of ownership. The main level offers a powder room, main level laundry, sitting room, an open concept kitchen and dining room with access to the updated deck which overlooks the the green space behind. Upstairs you will find three large bedrooms and an oversized four piece bathroom. The lower level is completely finished with a two piece bathroom and large rec room with doors leading to the rear patio and outdoor sitting space that you can't help enjoy. From the flower beds, front porch sitting, this home is one you have to see. (id:51300)
Exp Realty
195 Main Street
Lucan Biddulph, Ontario
We are super excited to present this rare 4-plex opportunity in the thriving and sought-after town of Lucan! Whether you're an investor looking for a solid income property or a buyer hoping to offset your mortgage, this versatile building is packed with potential. This unique property features three 1-bedroom units ranging from 550 to 650 finished square feet and a spacious 3-bedroom 2 bathroom (including an ensuite) apartment with 1,571 sq. ft. of finished living space, plus an additional 375 sq. ft. in the basement. The possibilities are endless thanks to the commercial zoning, which allows for a wide variety of uses. Live in the large 3-bedroom unit and rent out the remaining apartments, or lease out all four for maximum income. The current scheduled gross annual income is $62,748, making this an attractive investment from day one. A garage and basement storage add even more value for the owner. Located just 20 minutes from London and a short drive to Grand Bend, Lucan has become a highly desirable place to live and invest. The town offers a full suite of amenities, including a brand-new grocery store, McDonald's, Dollarama, and the ever-popular Chuck's Roadhouse. It's also well-known as a great place to raise a family, with multiple parks, soccer fields, baseball diamonds, and a vibrant community centre and arena. This is a rare chance to own a strong income-generating property in a growing community with incredible future upside. With flexible zoning, strong rental income, and a fantastic location, this property checks all the boxes. Don't miss your chance, book your private showing today and explore all the ways this exceptional property can work for you! (id:51300)
Exp Realty
195 Main Street
Lucan, Ontario
We are super excited to present this rare 4-plex opportunity in the thriving and sought-after town of Lucan! Whether you're an investor looking for a solid income property or a buyer hoping to offset your mortgage, this versatile building is packed with potential. This unique property features three 1-bedroom units ranging from 550 to 650 finished square feet and a spacious 3-bedroom 2 bathroom (including an ensuite) apartment with 1,571 sq. ft. of finished living space, plus an additional 375 sq. ft. in the basement. The possibilities are endless thanks to the commercial zoning, which allows for a wide variety of uses. Live in the large 3-bedroom unit and rent out the remaining apartments, or lease out all four for maximum income. The current scheduled gross annual income is $62,748, making this an attractive investment from day one. A garage and basement storage add even more value for the owner. Located just 20 minutes from London and a short drive to Grand Bend, Lucan has become a highly desirable place to live and invest. The town offers a full suite of amenities, including a brand-new grocery store, McDonald's, Dollarama, and the ever-popular Chuck's Roadhouse. It's also well-known as a great place to raise a family, with multiple parks, soccer fields, baseball diamonds, and a vibrant community centre and arena. This is a rare chance to own a strong income-generating property in a growing community with incredible future upside. With flexible zoning, strong rental income, and a fantastic location, this property checks all the boxes. Don't miss your chance, book your private showing today and explore all the ways this exceptional property can work for you! (id:51300)
Exp Realty
721 Waterloo Street
Wellington North, Ontario
This delightful bungalow at 721 Waterloo Street in Mount Forest offers the perfect blend of updates and opportunity. Nestled in a quiet, tree-lined neighbourhood, it features 3 bedrooms, 1 bath, and a bright, open layout filled with natural light. Recent improvements include a beautifully renovated bathroom and stylish laminate flooring, while still allowing room for your personal touch. The walk-out basement is a blank slate awaiting your plans - whether you're envisioning a spacious family room, home office, or added living space, the possibilities are wide open. Step outside to enjoy a generous outdoor area with a freshly hydro-seeded lawn - ideal for relaxing, gardening, or weekend gatherings. (id:51300)
RE/MAX Icon Realty
721 Waterloo Street
Mount Forest, Ontario
This delightful bungalow at 721 Waterloo Street in Mount Forest offers the perfect blend of updates and opportunity. Nestled in a quiet, tree-lined neighbourhood, it features 3 bedrooms, 1 bath, and a bright, open layout filled with natural light. Recent improvements include a beautifully renovated bathroom and stylish laminate flooring, while still allowing room for your personal touch. The walk-out basement is a blank slate awaiting your plans—whether you're envisioning a spacious family room, home office, or added living space, the possibilities are wide open. Step outside to enjoy a generous outdoor area with a freshly hydro-seeded lawn—ideal for relaxing, gardening, or weekend gatherings. Full of character and potential, this home is move-in ready and just waiting for your finishing touches. Don’t miss your chance to make it your own! (id:51300)
RE/MAX Icon Realty
224 Rea Drive
Centre Wellington, Ontario
Rare Find!! 3 Cars Tandem Garage!! Detached 4 Bedrooms And 4 Bathrooms!! Double Door Entry With Huge Foyer to Welcome You!! Nice Den/Office On Your Left With Large Window With Sun Filled Natural Light!! Open to Above Living Room With Expose Staircase!! Family Room With Gas Fireplace And No Neighbour Behind View For Your Complete Privacy!! Chef's Dream Kitchen With Built In Appliances/ 2 Tone Centre Island/ Tons Of Cabinetry With Huge Breakfast!! Laundry On main Floor/Access From Garage!! Hardwood Staircase Leads You To Huge Hallway With Open To Below View!! Double Door Master Bedroom With Spa Kind Of Bathroom For You To Enjoy After A long Hard Working Day/ His And Her's Walk In Closet!! Second Master Bedroom With Own Suite And Walk In Closet!! Other Bedrooms Are Also Very Good Size With Semi Ensuite And Walk In Closet. Huge Unspoiled Basement Ready For Your Own Imagination. (id:51300)
Century 21 People's Choice Realty Inc.
195 Schmidt Drive
Wellington North, Ontario
Discover this impeccably built 2-storey home, offering 2,311 sq. ft. of bright, functional living space by renowned builder Pinestone Homes. Located in a desirable, family-friendly community, this residence combines timeless design with thoughtful upgrades for modern living. Boasting 4 spacious bedrooms and 3 bathrooms, the layout is tailored for comfort, flow, and everyday convenience. The main floor features an open-concept kitchen and family room ideal for both entertaining and relaxed family time. Enjoy the upgraded kitchen with extended ceiling-height cabinetry, elegant quartz countertops, and a large central island. Stylish smooth ceilings on both levels and pot lights throughout the main floor elevate the home's modern aesthetic. A conveniently located main floor laundry room adds practicality to the smart layout. Upstairs, the generous primary suite offers a walk-in closet and a private ensuite, while three additional bedrooms provide flexibility for growing families, guests, or home office setups. A separate side entrance leads to the unfinished basement, offering endless potential to bring your own vision to life. With upscale finishes, quality craftsmanship, and a welcoming neighbourhood setting, this home is the perfect blend of style, comfort, and community. (id:51300)
Royal LePage Meadowtowne Realty
228a St George Street
West Perth, Ontario
Truly unbeatable value in picturesque Mitchell, Ontario. This stylish, new, spacious four bedroom, two plus one bathroom semi detached home is the affordable new construction you have been looking for. This home will be set nicely back from the road allowing for a good sized front yard and parking for 3 cars in the driveway plus one additional car in the oversized one car garage. The main floor features a well designed open concept kitchen, spacious living room and dining room area. The kitchen features quartz countertops, a large island for additional counter space and a great place to eat at. With plenty of cabinets and pantry space this kitchen provides both the modern style and great functionality you're looking for. The second floor continues to set this home apart. Featuring four generously sized bedrooms, including a master bedroom with private ensuite and walk-in closet. The additional three bedrooms are perfect for children, guests or home office use and share the second full bathroom. The laundry is also located on the second floor. The builder does offer the option to finish the basement to the buyer's liking at an additional cost. Pricing to finish the basement is not included in the list price and will vary depending on the layout and features. Please don't hesitate to reach out for additional information. Limited lots available. Please refer to the floor plans/drawings for additional details and specifications. The 3 dimensional renderings are concept only and may not represent the finishes of the final product. (id:51300)
Royal LePage Triland Realty
228b St George Street
West Perth, Ontario
Truly unbeatable value in picturesque Mitchell, Ontario. This stylish, new, spacious four bedroom, two plus one bathroom semi detached home is the affordable new construction you have been looking for. This home will be set nicely back from the road allowing for a good sized front yard and parking for 3 cars in the driveway plus one additional car in the oversized one car garage. The main floor features a well designed open concept kitchen, spacious living room and dining room area. The kitchen features quartz countertops, a large island for additional counter space and a great place to eat at. With plenty of cabinets and pantry space this kitchen provides both the modern style and great functionality you're looking for. The second floor continues to set this home apart. Featuring four generously sized bedrooms, including a master bedroom with private ensuite and walk-in closet. The additional three bedrooms are perfect for children, guests or home office use and share the second full bathroom. The laundry is also located on the second floor. The builder does offer the option to finish the basement to the buyer's liking at an additional cost. Pricing to finish the basement is not included in the list price and will vary depending on the layout and features. Please don't hesitate to reach out for additional information. Limited lots available. Please refer to the floor plans/drawings for additional details and specifications. The 3 dimensional renderings are concept only and may not represent the finishes of the final product. (id:51300)
Royal LePage Triland Realty
70 Briarhill Road
Huron East, Ontario
Build your dream home on in the charming town of Seaforth in the newly developed Briarhill subdivision. Services at lot line ready for buyer hook up! (id:51300)
RE/MAX Reliable Realty Inc
117 Sanders Road N
Erin, Ontario
Available Immediately for Rent. Brand New Town-house with Corner Unit. The House features 4 Bedrooms, 3 Bathrooms, main floor with open-concept layout, updated kitchen and local amenities including park and school. Basement will be rented separately once its ready & landlord will be finishing the basement construction soon. (id:51300)
Sutton Group - Realty Experts Inc.


