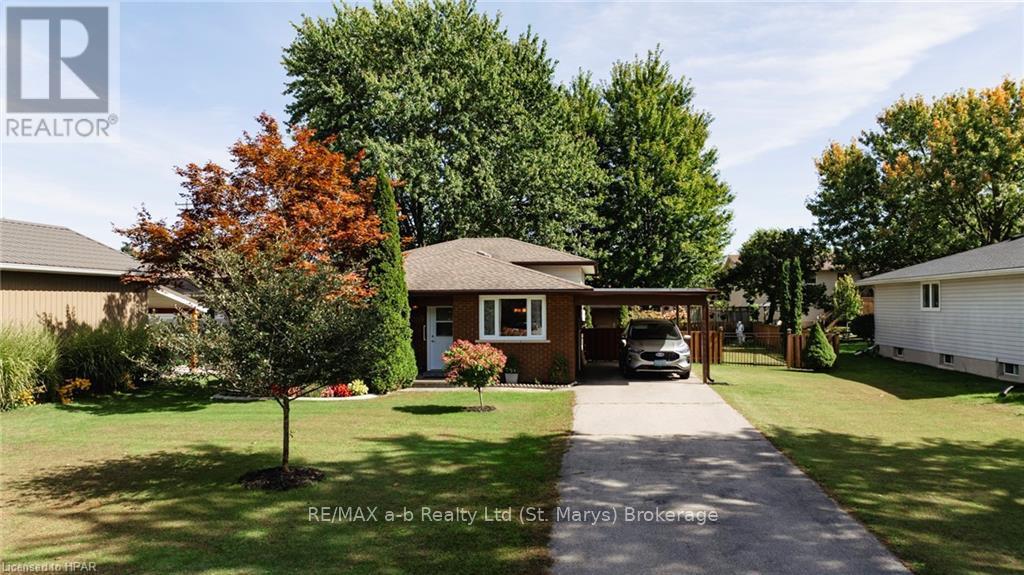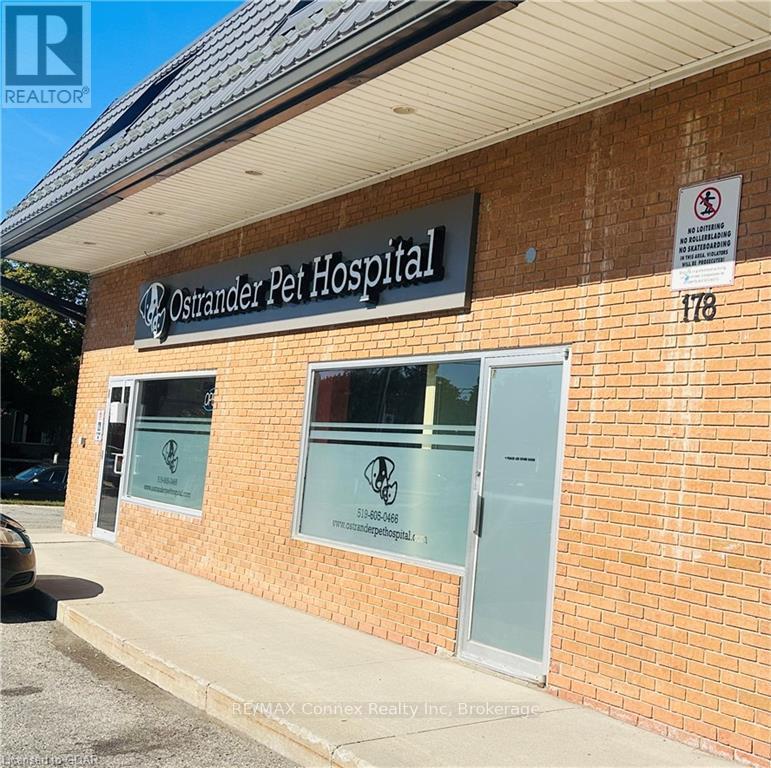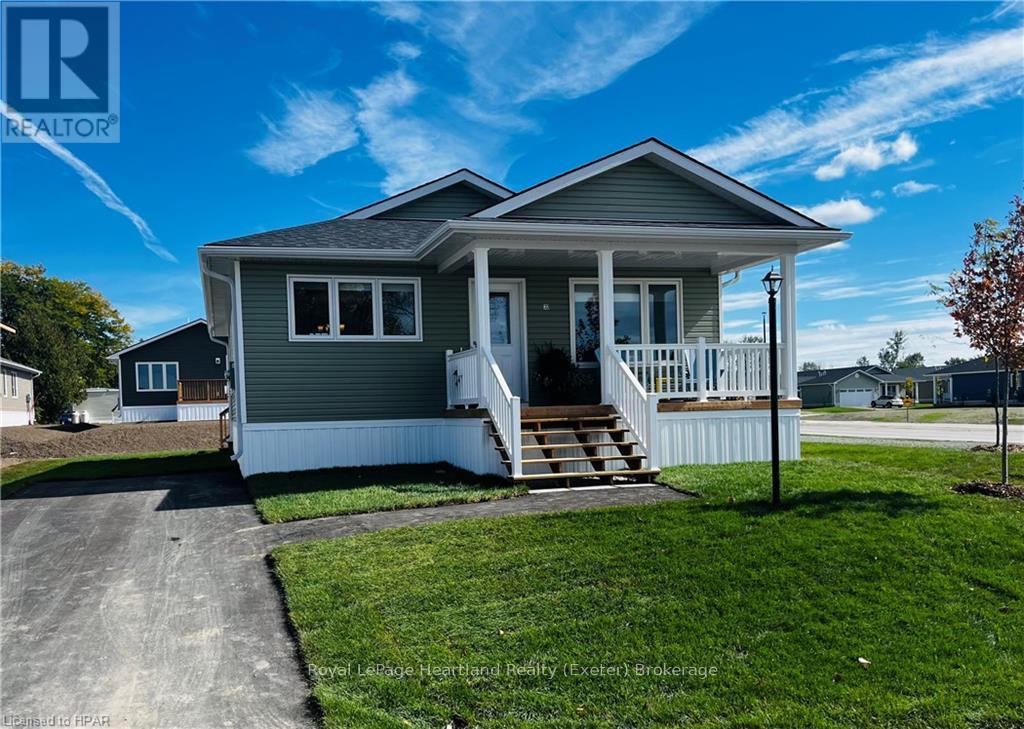Listings
205 Spence Cr Crescent
West Perth, Ontario
Welcome to 205 Spence Crescent! This adorable 3 level backsplit home has been lovingly maintained over the years.\r\nYou will love the interior of this home which boasts 3 Bedrooms, 1.5 bathrooms, finished rec room, newer furnace, windows and updated 2 piece bathroom. This homes exterior is beautifully landscaped with a fully fenced rear yard, garden shed, carport, brand new eaves troughs, large asphalt laneway and carport. You do not want to miss this Spence Crescent Gem, call today to book your private viewing. (id:51300)
RE/MAX A-B Realty Ltd
7&8 - 178 Alma Street
Guelph/eramosa, Ontario
Looking to start your own business in the town of Rockwood? This is the perfect opportunity! Sub-Lease a double unit located in an ideal location to attract business from people driving through Rockwood, visiting the conservation area, shopping or on route to regular appointments. There is ample space to run your business with the convenience of an abundance of parking (common). We would be happy to answer any questions. (id:51300)
RE/MAX Connex Realty Inc
20115 Purple Hill Rd
Thorndale, Ontario
Welcome to Purple Hill road Estate Building lot with private lake. This lot is over 22 acres with forest, pond and lake. This property awaits a Mansion- your dream home! Between the road and lake is over 200 feet to build x 400 feet plus width along the road. The full lake is 70 acres shared with one other neighbour, the portion of lake on subject property is approx. 7.5 acres and the small pond is a little over a half acre- lake at some points almost 30 feet deep. The waterways are spring fed with additional ground water and have small mouth bass, minnows and water birds galore. The forest, approx. 4.5 acres is part of a greenlands complex (mix of significant forest block and wetland). It has a mixture of upland and lowland mature hardwood. The zoning is currently being changed to Agricultural from the gravel pit zoning, proper rehabilitation has all been completed. A small portion of the west part of the property is designated as a Provincially Significant Wetland, and through the process, there may be an interest from the Township to extend the protected area into the lake at that end of the property to protect the bush and wetland areas. Possession of property should be feasible by the end of 2024. Hydro is at property plus a paved driveway. Take a drive 10 minutes East of London to view this Outrageous property. (id:51300)
Century 21 Heritage House Ltd Brokerage
75 John Street S
Minto, Ontario
Discover this delightful family residence nestled in Harriston! Step inside this charming three-bedroom, two-bathroom home perfectly positioned on a generously sized corner lot. The main floor boasts a bedroom, a convenient bathroom, office room and a laundry area. The open-concept design seamlessly connects the kitchen and living room, creating an inviting and spacious ambiance. Upstairs, you'll find a full bathroom and two generously proportioned bedrooms. This property also includes a detached single-car garage and a fully fenced yard. Don't miss the opportunity to explore this wonderful home schedule a viewing today! (id:51300)
Exp Realty
75 John Street S
Harriston, Ontario
Discover this delightful family residence nestled in Harriston! Step inside this charming three-bedroom, two-bathroom home perfectly positioned on a generously sized corner lot. The main floor boasts a bedroom, a convenient bathroom, office room and a laundry area. The open-concept design seamlessly connects the kitchen and living room, creating an inviting and spacious ambiance. Upstairs, you'll find a full bathroom and two generously proportioned bedrooms. This property also includes a detached single-car garage and a fully fenced yard. Don't miss the opportunity to explore this wonderful home – schedule a viewing today! (id:51300)
Exp Realty
238 Beech Street
Central Huron, Ontario
This all brick 1302 sq ft, 2-bedroom semi-detached bungalow features open concept living with vaulted ceilings backing onto a deep lot with covered porch. A spacious foyer leads into the kitchen with large island and stone countertops. The kitchen is open to the dining and living room, inviting lots of natural light with a great space for entertaining. The primary bedroom boasts a walk-in closet and en-suite bathroom with standup shower and large vanity. Use the second bedroom for guests, to work from home, or as a den. There is also a convenient main floor laundry. This home was designed to allow more bedrooms in the basement with egress windows, and space for a rec/media room. An upgraded insulation package provides energy efficiency alongside a natural gas furnace and central air conditioning. The exterior is finished with Canadian made Permacon brick, with iron ore accents on the windows, soffit, and fascia. The garage provides lots of storage space and leads to a concrete driveway. Inquire now to select your own finishes and colours to add your personal touch. Close to a hospital, community centre, local boutique shopping, and restaurants. Finished Basement upgrade options and other lots available. A short drive to the beaches of Lake Huron, golf courses, walking trails, and OLG Slots at Clinton Raceway. *Pictures are from model home (id:51300)
Sutton Group Preferred Realty Inc.
71 Conboy Drive
Erin, Ontario
Is an absolutely radiant 4 bedroom/3 Washroom never-been-lived in, turn-key 1700+ sq. ft Semi-detached home by leading and trusted builder Solmar Homes on developing street in Erin ON a little over 30 mins drive into Mississauga and Brampton. This very bright, spacious, all brick home with stone skirt features an abundance of tastefully decored and well positioned windows to capture beaming light from all angles as it beautifully warms up an open-concept main-level carpet-free, living space that subtly and eloquently features a modern-style all-white kitchen with extended soft-close cabinets, matching backsplash, brand new SS appliances, OTR hood fan, quartz countertops, kitchen island, wide-plank walnut coloured engineered hardwood throughout, combined living and dining rooms, 9ft ceilings, w/o to sizeable backyard, 4 large bedrooms each with closet and large window, large primary room w/ deep w/i closet, 3 pc ensuite bathroom, vaulted ceilings, transferable Tarion builder warr. SS warr. appliances and so much more. A truly must see and you have the opportunity this amazing opportunity to be its first ever homeowners!! The gem of a find is waiting for you and won't last long! Seize the moment! **** EXTRAS **** Fridge, Stove, Dishwasher, Washer & Dryer, All Electrical Light Fixtures, All Window Coverings, Water Treatment/Softener System. (id:51300)
RE/MAX Real Estate Centre Inc.
5505 10 Line
Erin, Ontario
*Assignment Sale* in one off the fastest Sold-Out project. the Located in the serene town of Erin, this brand new Semi Detached house boasts high end finishes and a superb layout. This 1,670 sq ft spacious semi-detached house comes with 4 Bedrooms & 2.5 washrooms allowing for plenty of space for you and your family. The basement can be converted into additional bedrooms or a spacious rec-room. This brand new community is surrounded by picturesque trails and heritage natural lands. (id:51300)
Save Max Real Estate Inc.
682810 Road Road
Zorra, Ontario
Once in a lifetime opportunity! This Rare 3.91 Acre Highway Commercial Zoned Vacant Land has endless potential. It comes with a site plan approval for a 33k sqft retail plaza along with a gas station, free standing car wash and a drive through. You can develop as per site plan or amend it to your own liking. It is serviced with municipal sanitary and sewers. It is on the main busy highway giving you great exposure. Its a corner property so give you multiple entrances to the property itself. Don't miss out! **** EXTRAS **** Lots of Upcoming Residential development on the west side of 15th Line. Area undergoing great population growth. Please see attached details. (id:51300)
Utopia Real Estate Inc.
842985 Road 84
Kintore, Ontario
DUPLEX OPPORTUNITY. This Georgian Style house was built in 1856 by Thomas Harvey Pearson, one of the original pioneer settlers in Kintore. Two families have owned the home over the years – once serving as a local nursing home and later enjoyed as an enchanting B&B. Your family could be the third to own this legacy estate. Situated on 1.118 acres in the heart of Kintore – steps from A.J. Baker Public School, Kintore United Church and village stores. There is no better place to raise a family. Enjoy all the benefits of quaint village living while being central to London, Woodstock, Stratford. and St. Mary’s. The heart of the home must be the bright and spacious country style kitchen with walk-in pantry. Two spacious bedrooms with double closets are located on the main level. The main bath, with jacuzzi tub, is located adjacent to the kitchen. At the front of the home is the large living room with free-standing fireplace and attached sunroom with insulated floor. The laundry/utility room with walk-in shower completes the main level. The second level, with private entrance, could easily accommodate a second family or tenant. This level includes two large bedrooms (possibility of a 3rd bedroom), kitchenette, 3pc bath, living room area and tons of storage space. This property offers room to breath – best described as a park like setting. A John Deere riding lawn mower is included to help maintain this spectacular property. The barn at the rear of the property measures 824 sq ft on the ground level and 814 sq ft on the second floor. What a terrific space to store your toys or run a small business in. Updates include: 5 new windows (2 living rm / 2 bedroom / 1 laundry) 1994; 4 new windows upstairs 1995; new drilled 110 ft well 2004; 200amp electrical update 2004; dishwasher 2012; Maytag refrigerator 2017; GE glass top stove 2019; new furnace 2024; Maytag washer 2022; new cupola on barn 2020; new garden shed on back patio 2021. (id:51300)
Makey Real Estate Inc.
422 Canada Avenue
South Huron, Ontario
A great opportunity in the industrial section of Huron Park for your business enterprise. Formerly used as the Huron Park fire station. 2-12'x10' overhead doors in the back shop. 2 smaller overhead doors into the other bays. Approximately 2000 sq. ft of office space more or less plus approximately 2000 sq. ft. of shop more or less. Property being sold ""as is"". Some roof work is needed. (id:51300)
Royal LePage Heartland Realty
22 Blfs Vw Boulevard
Ashfield-Colborne-Wawanosh, Ontario
Welcome to Huron Haven Village! Discover the charm and convenience of this brand-new model home in our vibrant, year-round community, nestled just 10 minutes north of the picturesque town of Goderich.\r\nThis thoughtfully designed home offers a modern, open-concept layout. Step inside to find a spacious living area with vaulted ceilings and an abundance of natural light pouring through large windows, creating a bright and inviting atmosphere. Cozy up by the elegant fireplace or entertain guests with ease in this airy, open space.\r\nThe heart of the home is the well-appointed kitchen, featuring a sleek island ideal for casual dining and meal prep. Just off the kitchen is a lovely dining area. \r\nWith two comfortable bedrooms and two stylish bathrooms, this home provides both convenience and privacy. Enjoy the outdoors on the expansive deck, perfect for unwinding or hosting gatherings.\r\nAs a resident of Huron Haven Village, you'll also have access to fantastic community amenities, including a refreshing pool and a versatile clubhouse. These facilities are great for socializing, staying active, and enjoying leisure time with family and friends.\r\nThis move-in-ready home offers contemporary features and a welcoming community atmosphere, making it the perfect place to start your new chapter. Don’t miss out on this exceptional opportunity to live in Huron Haven Village. Call today for more information. (id:51300)
Royal LePage Heartland Realty












