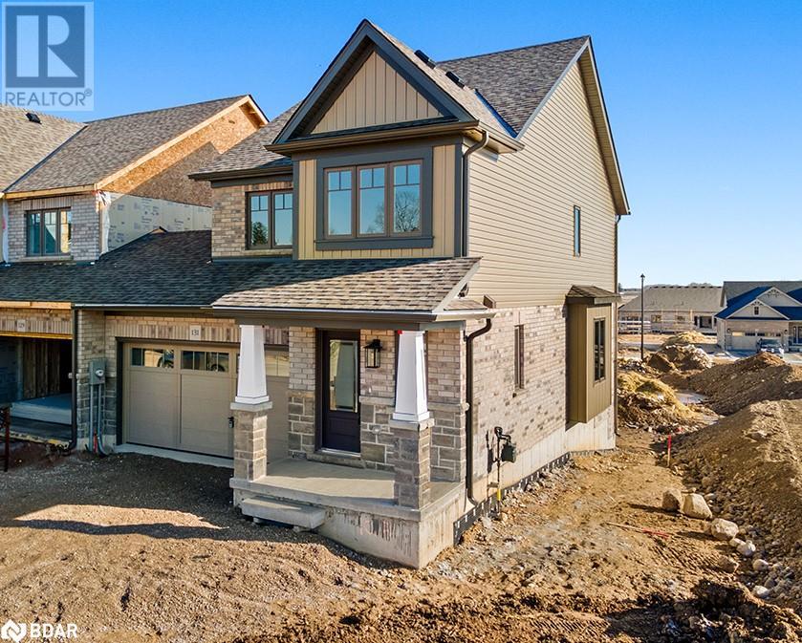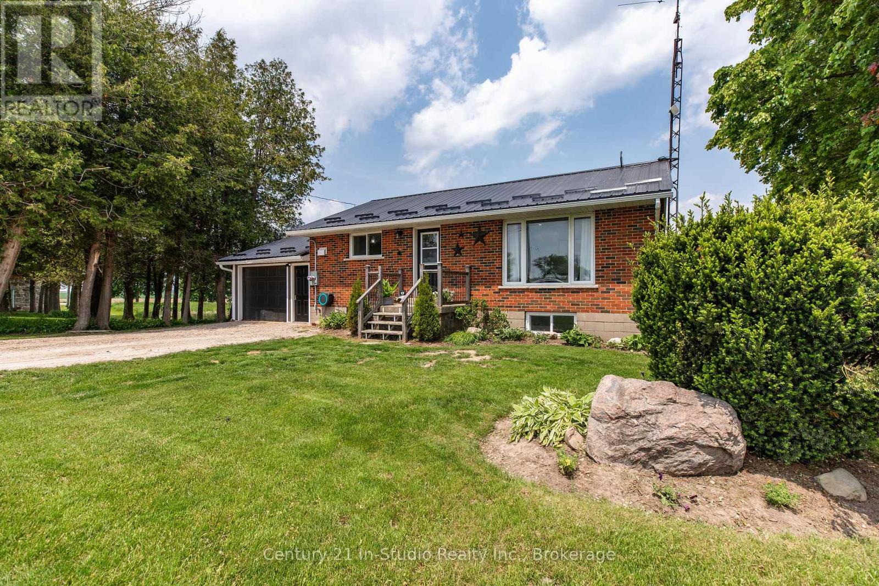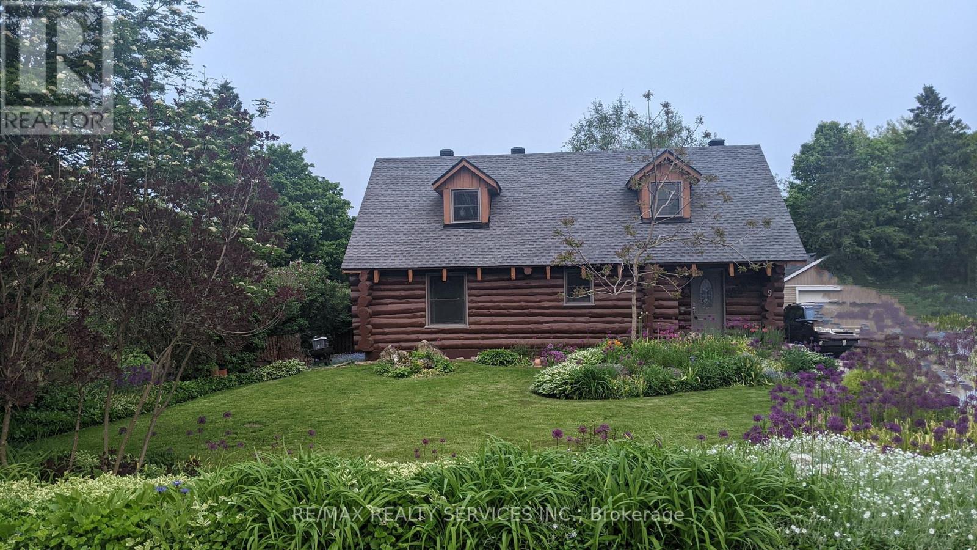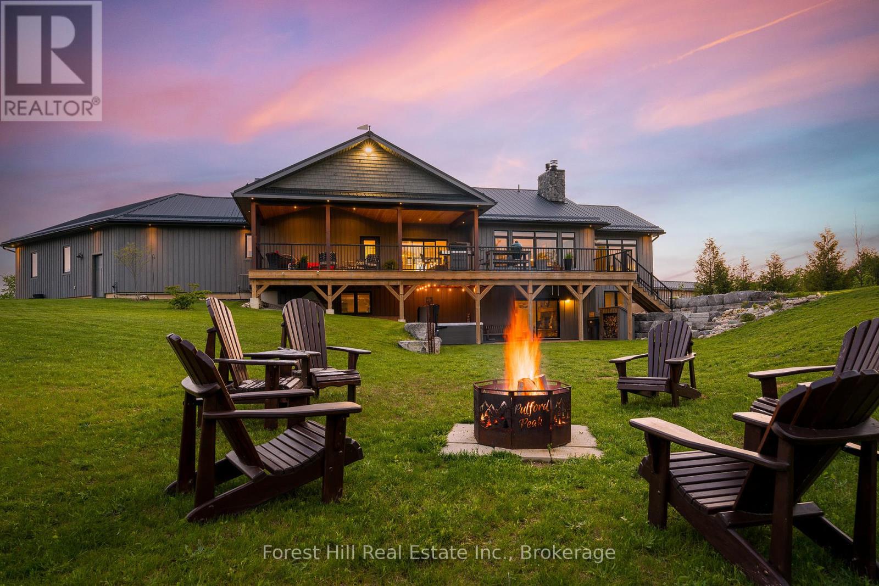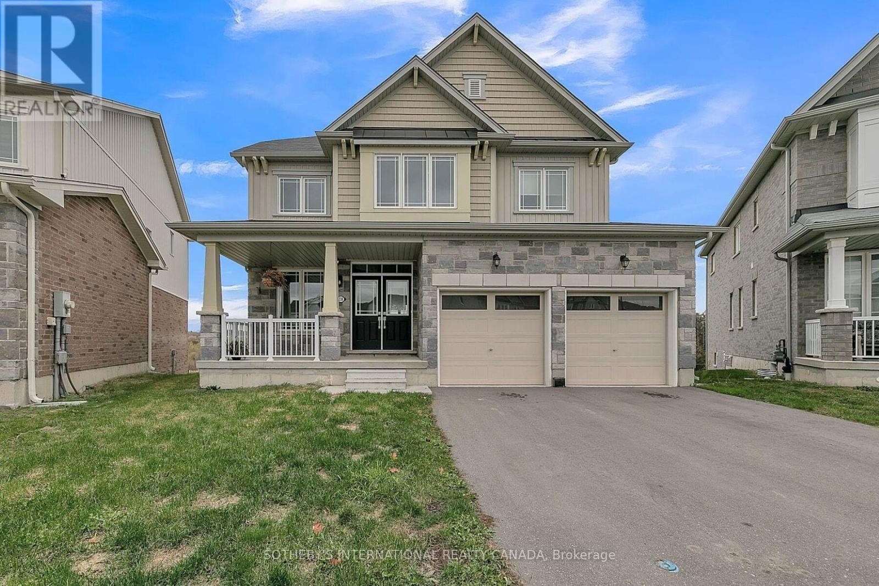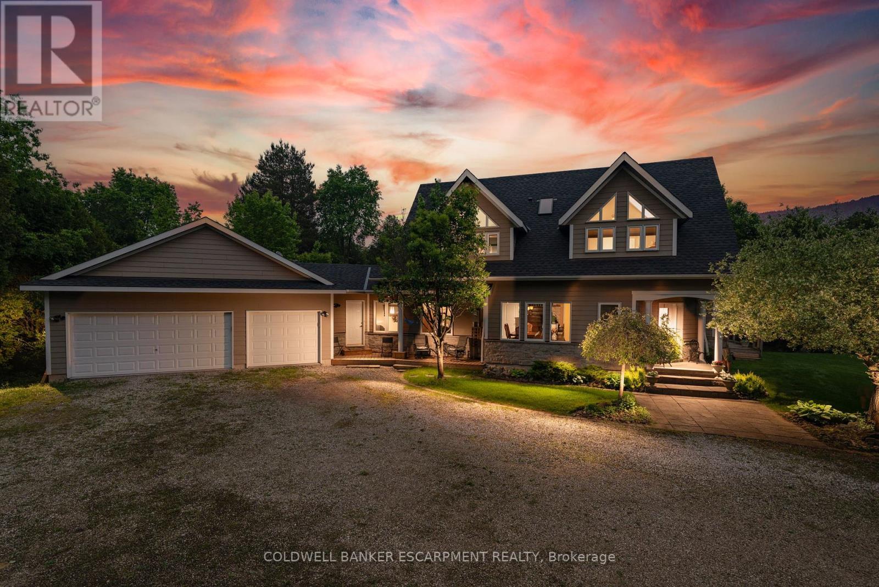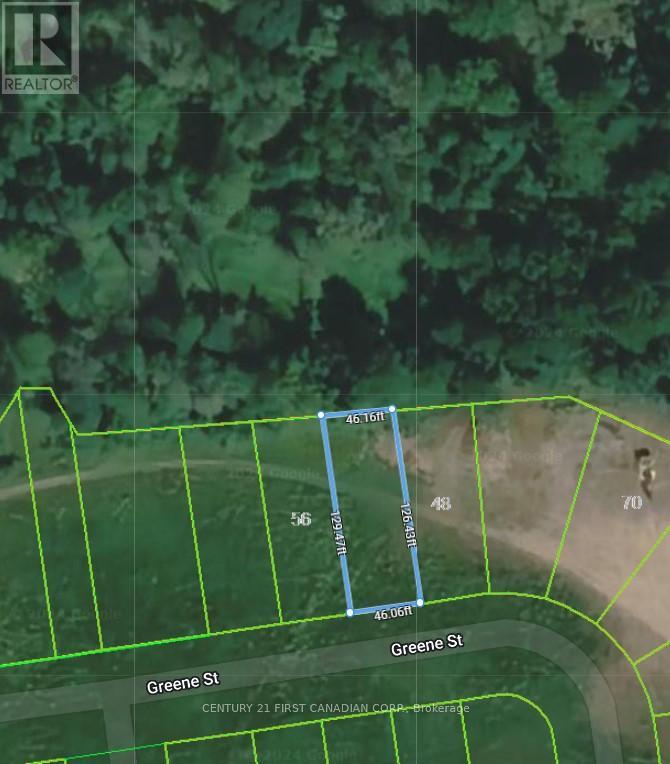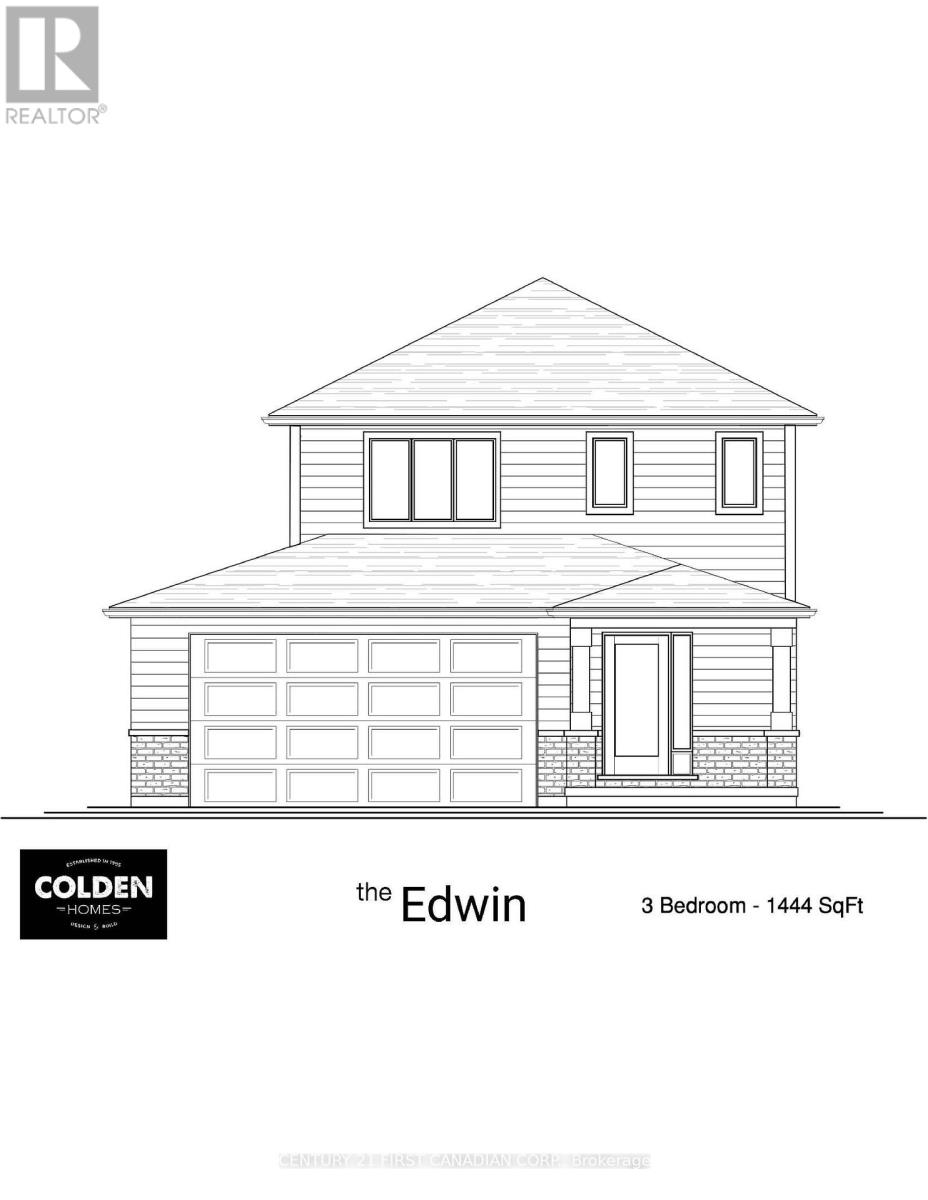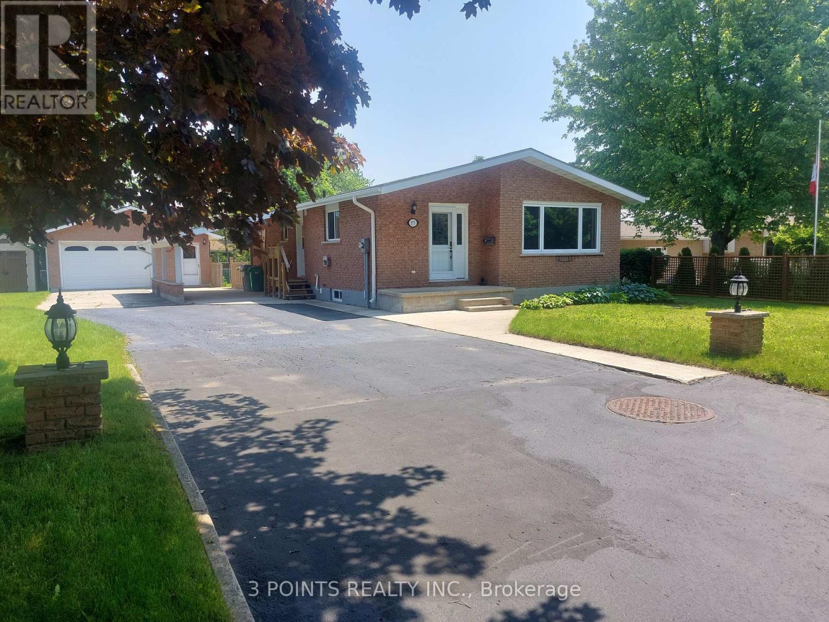Listings
131 Fitzgerald Street
Grey Highlands, Ontario
Welcome to the latest community by Devonsleigh Homes. This Craftsman Villa end-unit town is only connected to the neighbour by garage wall. Appreciate the price point of a townhouse while enjoying the feel of detached living. This end unit location allows for extra natural light on three sides of the home, enhancing its airy, bright feel. Upon entering, you're greeted by high ceilings and modern finishes. The living room is spacious with hardwood floors and features large windows, patio door walk out to yard & open concept to the kitchen & eat in area.Upstairs, youll find three generously sized bedrooms, each with large windows that provide lovely views of the surrounding area. The master suite includes a walk-in closet and a private en-suite bathroom, featuring a modern walk-in shower and vanity. The two additional bedrooms are ideal for children, guests, or even as a home office, and they share a well-appointed second bathroom with a tub/shower combination. This house is the perfect blend of modern living, privacy and charm, offering a cozy yet spacious home for those looking to settle in a small-town community. The quiet streets gives a suburban feel, with easy access to local parks, shops, schools, and restaurants offering a perfect balance of comfort and accessibility. (id:51300)
Exp Realty Brokerage
8404 Wellington Road 15 Road
Wellington North, Ontario
Looking to escape the hustle and settle into peaceful rural living? This well-maintained all-brick bungalow offers the best of country life with modern updates already in place. Set on a tidy 0.25-acre lot, this 2+1 bedroom home features a durable steel roof and an energy-efficient furnace, both updated in 2020--so you can move in with confidence.Inside, you'll find a bright and inviting layout with a fully finished basement, ideal for extra living space, a home office, or guest accommodations. Step outside to your back deck and take in the private setting that is perfect for quiet mornings, evening sunsets, or watching deer graze in the nearby fields. Located in the scenic Township of Wellington North, this property combines small-town charm with access to conservation lands, excellent schools, and year-round recreation. Whether you're a first-time buyer, downsizer, or looking for a simpler lifestyle, this home delivers comfort, privacy, and value. Schedule a showing today! (id:51300)
Century 21 In-Studio Realty Inc.
9 Orangeville Street
Erin, Ontario
Modern log home situated on 66 ft. lot on quiet street in the quaint village of Hillsburgh approximately 1 hr n/w of Toronto. Features large open concept great room with adjoining bright up to date kitchen with lots of counter space & custom cabinets plus main floor 4 pc bath. Second level loft/bedroom overlooks great room. Professionally finished lower level apartment. large above grade windows, bright open concept living room, dining room, kitchen & Spacious bedroom & 4 pcs bath. Main Floor & loft has luxury vinyl plank flooring, lower level berber carpet. Professional built cabinets through out. On Demand hot water 2020, water softner 2021, rebuilt Insulated roof 2020. 10'x10' storage garden shed & play house. Walk to shopping. (id:51300)
RE/MAX Realty Services Inc.
240 Lookout Drive
West Grey, Ontario
Experience elevated country living on 20 acres in the heart of Grey County! Designed for both relaxation and entertaining, this stunning casual yet refined home offers exceptional privacy, stunning sunrise and sunset views, and a seamless connection to nature. The Great Room is a showstopper featuring a floor-to-ceiling stone fireplace with an antique barn beam mantel, and expansive windows that frame breathtaking views. Step outside to a covered deck ideal for outdoor entertaining. The gourmet Kitchen is equipped with high-end appliances and a versatile Butler's Pantry with 2nd fridge and dishwasher perfect for hosting. The fully finished lower level offers in-floor heating, 2 additional Bedrooms, 2 Bathrooms, a spacious Rec Room with a wood burning fireplace and Kitchenette, a Bunk Room (this home easily sleeps 14!), and a walk-out to a new hot tub & covered patio area. An oversized, heated and insulated double garage with Trusscore paneling adds convenience and durability. The beautifully landscaped yard, featuring native plantings, mature trees and multiple activity areas creates a true outdoor haven. Relax on the inviting covered front porch (perfect for viewing sunsets!), explore your own private walking trails through a Managed Forest, or enjoy easy access to the Bruce Trail, Irish Lake, Lake Eugenia, the Saugeen and Beaver Rivers, and several local ski clubs. Whether paddling, cycling, hiking or skiing, 4-season recreation is just minutes away. Ideally located close to Flesherton, Markdale, and Durham for everyday amenities, with larger centres like Collingwood and Owen Sound within easy reach. Live above it all on Lookout Drive, where unparalleled country living meets refined luxury in a truly one-of-a-kind setting. More than just a home, this is a private countryside retreat offering exceptional comfort, seclusion, and a lifestyle rich in adventure. (id:51300)
Forest Hill Real Estate Inc.
238 Dolman Street
Woolwich, Ontario
Nestled in the sought-after Riverland community of Breslau, this stunning 6-bedroom, 4-bathroom home offers the perfect blend of luxury and tranquillity. With breathtaking waterfront views backing onto the Grand River, this property is designed for those who appreciate nature while enjoying modern comforts. The open-concept main floor features a beautifully designed kitchen with stainless steel appliances, ample cabinetry, and a spacious pantry with access from the garage for easy day-to-day living. A seamlessly flowing floor plan that is inviting throughout all living and dining areas. Upstairs, the primary suite is a true retreat, complete with a spa-like ensuite and a walk-in closet. Generously sized bedrooms and well-appointed bathrooms provide comfort for the whole family. Adding to its appeal, the home includes a fully equipped in-law suite with a separate entrance, ideal for multi-generational living or rental potential. With a walkout basement to a beautifully landscaped backyard that backs directly onto the Grand River, offering a serene escape for morning coffees, summer barbecues, or simply unwinding in nature. Located just minutes from Kitchener, Waterloo, and Guelph, Riverland provides a family-friendly atmosphere with parks, trails, and top-rated schools nearby. A rare opportunity to enjoy riverside living with all the conveniences of city life, don't miss your chance to make this exceptional property your own. (id:51300)
Sotheby's International Realty Canada
Lt 12 Canrobert Street
Grey Highlands, Ontario
0.5-Acre Lot in Scenic Eugenia-A Rare Opportunity! This 0.5-acre residential lot offers a prime location at the top of the Beaver Valley, just minutes from the breathtaking Lake Eugenia and Eugenia Falls. Enjoy endless outdoor adventures-hike the Bruce Trail, cycle picturesque routes, or explore local galleries and charming eateries.Located less than 10 minutes from Flesherton, 35 minutes from Collingwood, and 2 hours from Toronto, this property provides the perfect balance of peaceful rural living with easy access to nearby amenities.Looking for even more space? The adjacent property with a 3-bedroom home is also available, offering an excellent opportunity for a multi-generational retreat or investment. Don't miss this chance to secure your spot in one of Grey County's most desirable locations! (id:51300)
Century 21 In-Studio Realty Inc.
13601 Guelph Line
Milton, Ontario
Nestled in the tranquil countryside of Campbellville, this custom built Viceroy Home sits on an expansive 36.56-acre property with over 4,000 square feet of living space and offers a harmonious blend of natural beauty and versatile living options. With its generous land size and strategic location. The main level has a grand two-storey family room with fireplace and exceptional outdoor views in addition to a large eat-in kitchen, living room and formal dining room perfect for large family events and entertaining. Upstairs is the primary bedroom with 4-piece ensuite, walk-in closet, and backyard views, along with two additional bedrooms, and another full 4 piece bathroom. The fully finished basement has a full bedroom with large above grade windows, large rec room and the potential for a separate entrance, ideal for guests or in-law suite conversion. The land use possibilities are endless. There is the potential for Agricultural Use and cultivating crops; Equestrian Facilities with the availability to develop stables and take advantage of the acreages expansive trails; or conservation efforts preserving the natural landscape, contributing to local biodiversity and environmental health of the Niagara Escarpment. The property is located close to The Bruce Trail and the outdoor living enthusiasts dream with expansive yard areas suitable for gardens, outdoor gatherings, or recreational facilities. EXTRAS: Hardiplank Siding, New Roof 2024. (id:51300)
Coldwell Banker Escarpment Realty
21 Postma Crescent
North Middlesex, Ontario
TO BE BUILT - Welcome 21 Postma Crescent. The Dylan by Colden Homes Inc. features 1364sqft of open concept living and is nestled in the desirable Ailsa Craig community of Ausable Bluffs. This is perfect starter home, with 3 bedrooms, a 4 piece bathroom on the upper level and a primary bedroom with a walk-in closet. The main living area offers an open concept design with a stylish kitchen showcasing quartz countertops and an island overlooking the dinette and family room. This space is ideal for both relaxation and entertaining, the home also offers lots of natural light with is large windows and patio door. Located within close proximity to parks, walking trails, amenities and for the little ones in your life, the splash pad. This home presents an excellent opportunity to embrace modern living in a welcoming neighborhood. Ausable Bluffs is only 20 minute away from north London, 15 minutes to east of Strathroy, and 25 minutes to the beautiful shores of Lake Huron. Taxes & Assessed Value yet to be determined. (id:51300)
Century 21 First Canadian Corp.
52 Greene Street
South Huron, Ontario
Imagine designing your dream home on this 46 ft x 126 ft lot, nestled in the heart of Buckingham Estates, one of Exeter's newer communities. Backing onto peaceful green space, this lot offers a prime opportunity for a walk-out basement, blending indoor and outdoor living in a tranquil setting. Located in the vibrant and growing town of Exeter, Ontario, this property combines small-town charm with everyday convenience. Exeter offers an impressive range of amenities to support a comfortable, connected lifestyle, including: schools and childcare centers, health services, including a local hospital and clinics, a variety of parks, green spaces, and recreational facilities, beauty salons, fitness studios, and wellness services, a selection of casual dining and fast food establishments, two full-service grocery stores, plus shops for home, garden, and daily essentials, boutique stores, dollar and discount retailers, and convenient everyday shopping options. Whether you are planning for family life, downsizing, or building your forever home, this lot offers a rare combination of community warmth, lifestyle convenience, and natural surroundings. You are just 20 minutes from the beaches of Grand Bend and 40 minutes from London, making it easy to enjoy the best of both town and country. (id:51300)
Century 21 First Canadian Corp.
34 Postma Crescent
North Middlesex, Ontario
TO BE BUILT - Welcome 34 Postma Crescent nestled in the desirable Ailsa Craig community of Ausable Bluffs. The Edwin by Colden Homes Inc. is a well-appointed model featuring 1444sqft of open concept living with 3 bedrooms and 3 bathrooms, including a primary suite with a walk-in closet and 3-piece ensuite. The main living area offers an open concept design with a stylish kitchen showcasing quartz countertops, a pantry, and island overlooking the family room. Ideal for both relaxation and entertaining, the home also offers lots of natural light with is large windows and 6' patio door. Located within close proximity to parks, walking trails, amenities and for the little ones in your life, the splash pad. This home presents an excellent opportunity to embrace modern living in a welcoming neighbourhood. Ausable Bluffs is only 20 minute away from north London, 15 minutes to east of Strathroy, and 25 minutes to the beautiful shores of Lake Huron. Taxes & Assessed Value yet to be determined. (id:51300)
Century 21 First Canadian Corp.
377 South Street S
Goderich, Ontario
Attractive and well maintained 4 bedroom family home in south Goderich. A short walk to schools, shopping and the beach, this home boasts an updated kitchen with attractive island and stainless steel appliances. The living area is open concept throughout the living room, kitchen and dining area. The primary bedroom has a walkout to a porch, patio and the large fenced back yard. The spacious lower level is appointed with a large family room finished with a gas fireplace and wet bar as well as a spacious laundry and storage room, 3 piece bathroom and 4th bedroom that has a large window and window well. The home is climate controlled by a newer forced air gas Lennox furnace and central air and has updated vinyl windows & exterior doors throughout. Hobbiests and do-it-yourselfers will love the detached 2-car gas heated garage/workshop. Access on the coldest or wet days is a breeze with the carport that provides direct entry into the kitchen. Act now, this won't last! (id:51300)
3 Points Realty Inc.
74 Brown Street
Erin, Ontario
Nestled in the heart of Erin, this stunning home at 74 Brown St. offers the perfect blend of modern comfort and small-town charm. Featuring 4 bedrooms and 3 bathrooms, this beautifully maintained property boasts a spacious open-concept layout, a gourmet kitchen, and a private backyard oasis-ideal for entertaining or relaxing. Located on a quiet street, yet close to schools, parks, and local amenities, this is an opportunity you don't want to miss! (id:51300)
Homelife Silvercity Realty Inc.

