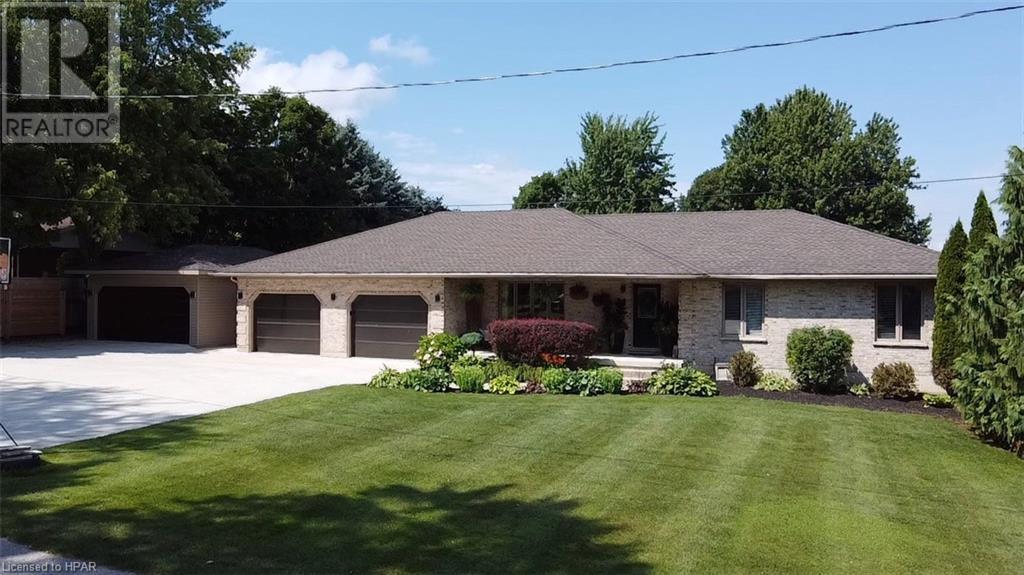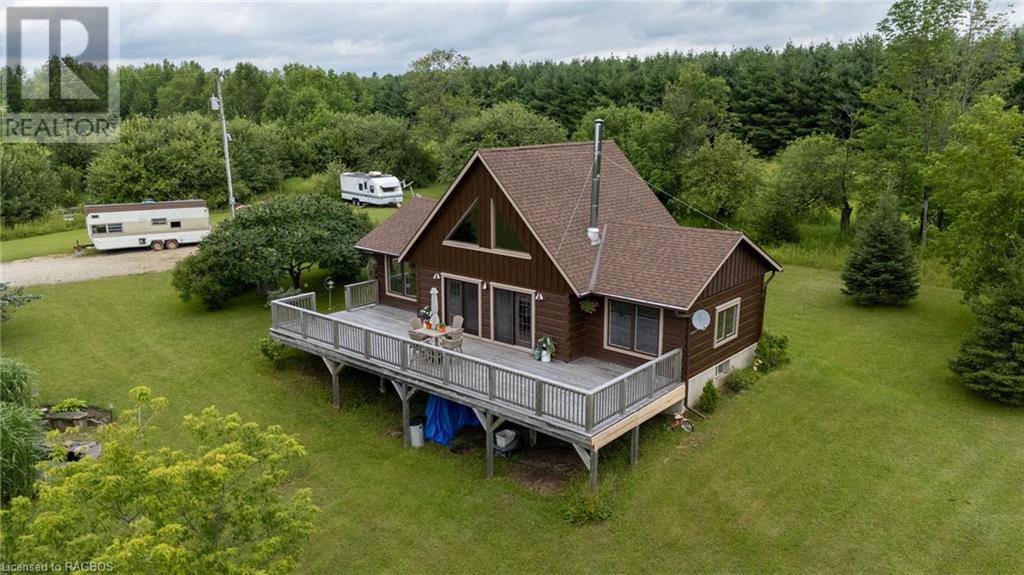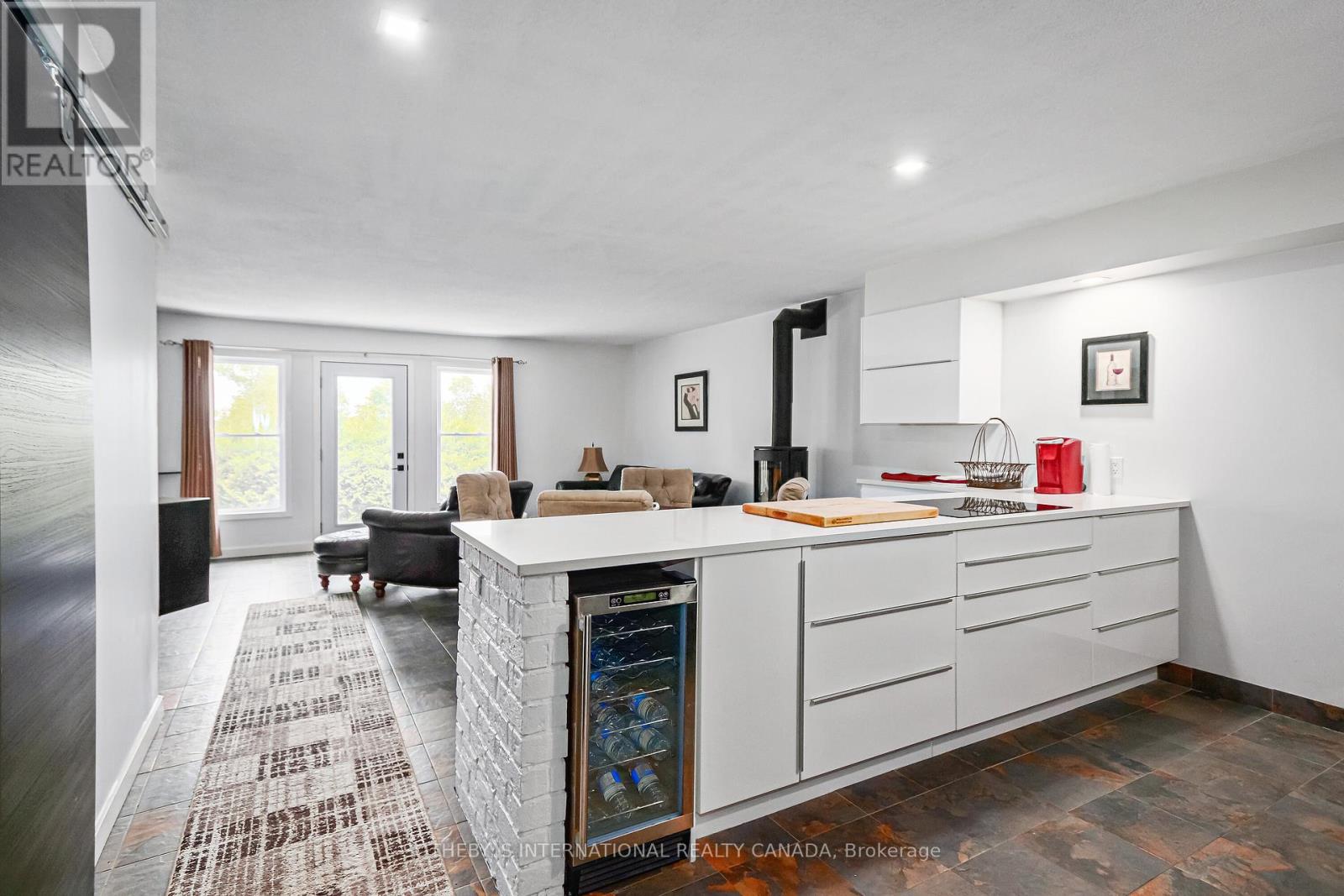Listings
741 St David Street S
Fergus, Ontario
Welcome to this move-in ready home in the south end of historical Fergus. This 2-storey home has been lovingly maintained and has had many updates throughout over the past few years. Enjoy the covered front porch before stepping in through the doors into a spacious foyer. The kitchen has been fully updated with new cabinetry, countertops, backsplash and lighting. The custom dishwasher blends right into the cabinets and allows for a seamless look. The living room is a good size and features LED dimmable pot lights. The main floor also features an updated powder room with a beautiful accent wall. Upstairs you will find a primary bedroom large enough for those who love a king sized bed! The primary bedroom also features 2 closets, 1 which is a walk-in as well as a 3-pc ensuite bathroom. 2 further bedrooms on the second floor along with a 4-pc bathroom and a laundry room; no more lugging all of the laundry down to the basement and back up again! The basement of the home is partially finished with a rec room and provides for plenty of storage. Double car garage that has a man-door to the fully fenced backyard, perfect for kids and furry friends alike. The backyard has a spacious deck along with an above ground pool that everyone is sure to enjoy on those hot summer days. There is also a large shed in the backyard that would be perfectly suited as a workshop. All of this situated in the desirable south end of Fergus, close to many amenities that are pertinent to a busy family lifestyle. Pack your things! All that is left to do here is move in and enjoy! (id:51300)
Coldwell Banker Win Realty Brokerage
453931 Grey Road 2 Road
Grey Highlands, Ontario
Light-filled living spaces with vaulted ceilings and spacious rooms in this 2 storey contemporary style home. Renovated kitchen with built-in appliances, main floor laundry room and boot room immediately off the attached garage. Living room, family room, dining, office, 2 piece bath and bedroom complete the main level. Second level with 3 bedrooms, full bath and master with ensuite and walk-in closet. Full basement with walkout to patio, tons of storage, family room and more. Economical geothermal heat (new system 2024), concrete driveway, front and back decks overlooking the natural landscape. Nice country setting on paved road just outside Maxwell in Grey Highlands and only 30 minutes to Collingwood or Shelburne, 20 minutes to Markdale. (id:51300)
Royal LePage Rcr Realty
127 Elm Street
Southgate, Ontario
Look No Further Than 127 Elm St In Dundalk. This 4 Bedroom , 3.5 Baths All Brick Detached Home In Quiet, Family-Friendly Neigbourhood In Growing Dundalk Is The Property For You. Office On Main Floor Could Be Used As 5th Bedroom. Lots Of Natural Light, Close To Everything...Grocery Stores, Parks, Schools & Other Amenities. Please let us know if you require anything further! (id:51300)
Royal LePage Real Estate Services Ltd.
86 Andrews Drive
Drayton, Ontario
This charming brick bungalow, nestled in a family-friendly neighborhood in Drayton, offers the perfect blend of comfort and convenience. Located directly across from the vibrant ABC Park and splash pad, this home is ideal for families. The interior has been freshly painted and features large, open spaces, providing a welcoming atmosphere throughout. With five spacious bedrooms and three full bathrooms, there's plenty of room for everyone. The lovely landscaping adds to the curb appeal, while the large, fenced backyard is perfect for outdoor activities and relaxation. Enjoy the outdoors on the covered deck, making it a perfect spot for entertaining or unwinding. This home is move-in ready and waiting for you to make it your own. (id:51300)
Exp Realty
38 Jane Street
Belgrave, Ontario
Welcome to this charming 3-bedroom, 4-bathroom bungalow nestled in the desirable neighbourhood of Belgrave. With 3 bedrooms conveniently located on the main floor, this home offers a comfortable and accessible living space. As you step inside, you'll be greeted by a spacious dining room and a cozy living room, perfect for hosting family gatherings or enjoying intimate meals. The breakfast nook, overlooking the backyard, provides a picturesque view and a serene atmosphere for your morning coffee. The main floor also features a convenient laundry room, ensuring efficiency and ease in completing household chores. Step outside and discover a fully fenced backyard that is truly a haven for outdoor enthusiasts. In 2018, a new inground pool was installed, offering a refreshing oasis during warm summer days. Two gazebos provide shade and relaxation areas, while a large deck and fire pit area create the perfect ambiance for outdoor entertainment and gatherings. The basement of this bungalow boasts a large rec room, complete with a pool table and a bar. This versatile space is ideal for hosting game nights or simply unwinding after a long day. In addition to its exceptional features, this property offers both a 2-car attached garage and a 2-car detached shop (20.7 x 30.6), perfect for car enthusiasts or for additional storage space. Located close to Wingham, this bungalow offers the convenience of nearby schools, grocery stores, main street shopping, and a hospital. You'll have everything you need within reach while still enjoying the tranquility of the Belgrave neighbourhood. Call your REALTOR® today for your own private viewing. (id:51300)
RE/MAX Land Exchange Ltd Brokerage (Wingham)
453931 Grey Road 2
Grey Highlands, Ontario
Light-filled living spaces with vaulted ceilings and spacious rooms in this 2 storey contemporary style home. Renovated kitchen with built-in appliances, main floor laundry room and boot room immediately off the attached garage. Living room, family room, dining, office, 2 piece bath and bedroom complete the main level. Second level with 3 bedrooms, full bath and master with ensuite and walk-in closet. Full basement with walkout to patio, tons of storage, family room and more. Economical geothermal heat (new system 2024), concrete driveway, front and back decks overlooking the natural landscape. Nice country setting on paved road just outside Maxwell in Grey Highlands and only 30 minutes to Collingwood or Shelburne, 20 minutes to Markdale. (id:51300)
Royal LePage Rcr Realty
573419 Boot Jack Ranch Road
West Grey, Ontario
Have you ever dreamed of owning your own log cabin set amongst beautifully treed countryside? Look no further, 573419 Boot Jack Ranch Road is the place for you! This home was built by the current owners and after many years of loving this property, they are ready to let another family call this spot home. This True North log cabin is truly breath-taking. Large living room with double walk-out to a deck that expands the length of the front of the home and large windows to let the area fill with natural light and provide for beautiful views of the country. Double sliding wood doors make for an elegant entrance to the primary bedroom. An eat-in kitchen, 4-pc bath and second bedroom round out the remainder of the main floor. The open loft is currently set up as a bedroom space but would also make an ideal rec room or studio. The basement of the home is partially finished and features a rec room that has been set up with a pool table in mind and has a walk-out to the front. Another large bedroom and a 3 -pc bath are also on this floor along with the utility/laundry room. The home is heated well with a woodstove situated in the living room and the home also has a propane forced air furnace. Outside you will find 2 sheds, one which has been set up as a workshop. All of this situated on 6+ acres in the beautiful setting of Grey County. Located conveniently 15 min from Lake Eugenia and 20 min from ski country; come and see what country living is all about! (id:51300)
Coldwell Banker Win Realty Brokerage
93 Clayton Street
Mitchell, Ontario
TO BE BUILT. Kinridge Homes presents 'The Matheson', striking the balance between style and versatility. Located 10 minutes north of Stratford in the charming town of Mitchell, these modern Country Cottage semis offer a 3 bdrm and 3 bdrm + media layout. You will be amazed with the amount of natural light in these units. Huge side panels and transom surrounding the front door brightening the foyer, main level and staircase. Warm colored luxury vinyl plank brings durability to the high traffic of the main floor. The gourmet kitchen is built by Blackstone Cabinetry featuring a centre island with countertop overhang and quality soft close components to the drawers and doors. The family room, kitchen, and dining rooms share the same open space making for a great entertaining area. Family room feature wall also features a dedicated receptacle for future electric fireplace and media. The reduction to 3 bdrms on the second floor provides additional space for a hallway office nook. Convenient second floor laundry with additional basement laundry rough in. The master suite has a walk in closet as well as an oversized beautiful ensuite with a double vanity, and huge walk in shower. ZONING PERMITS DUPLEXING and a large amount of the work is already complete with a side door entry to the basement stair landing from grade level, laundry rough in, 3 piece bathroom rough in and extra large basement windows. Surrounding the North Thames river, with a historic downtown, rich in heritage, architecture and amenities, and an 18 hole golf course. It’s no wonder so many families have chosen to live in Mitchell; make it your home! Multiple lots available. (Pricing reflects the base model, photos are of the existing model with multiple upgrades) Photos from Model Home. Also available as a 4 bedroom version. Contact us for more details. (id:51300)
RE/MAX Twin City Realty Inc.
221 Lake Breeze Drive
Ashfield-Colborne-Wawanosh, Ontario
Tranquil lakeside living awaits you at 221 Lake Breeze Drive in the highly sought after adult lifestyle community, minutes north of Goderich. This beauty is for the buyer who wants no one living behind you but nature itself! Attention to detail is evident in every corner of this carpet free, 1455 sq. ft. 2 bedroom, 2 bathroom home with attached garage. The “Lakeside with sunroom” has several additional upgrades and the living space is located at the back of the home looking out at mature trees and wide open green space. This open concept floor plan leaves you with the welcoming feeling of modern yet cozy! Take note of the features this gem has to offer; a gorgeous upgraded white kitchen with quartz countertops, island and stainless steel appliance. Your feet will never be cold again with the in-floor heating throughout this slab on grade home. The spacious dining room has loads of room to accommodate a large dining table to host guests around and plenty of room for a side table or buffet. Looking out the large window in the living room with a natural gas fireplace you have a full view of the backyard and field behind. Escape to the oversized primary bedroom featuring a large walk in closet and 3 piece ensuite featuring a 5’ shower with seat, raised toilet and crisp white vanity with quartz countertop. Invite guests to stay overnight in the second bedroom steps away from the 4 piece main bathroom. Take full advantage of the 11’ X 12” concrete rear patio where you will find a natural gas hookup for your BBQ, privacy and listening to the birds. Morning coffee can be enjoyed sitting on your covered front concrete patio. “The Bluff’s” is a land lease lifestyle community where retirees have access to the state of the art, 8,000 square foot fully equipped clubhouse/community centre overlooking the incredible Lake Huron shoreline. All year round you can swim in the indoor pool, access the exercise room or gather with community friends. This beauty won’t last long! (id:51300)
Royal LePage Heartland Realty (God) Brokerage
474844 Townsend Lake Road
West Grey, Ontario
Welcome to your country oasis on Townsend Lake Road! This completely updated two-bedroom, two-bathroom bungalow offers all the modern amenities you've been searching for. The grand open-concept living space is perfect for entertaining and enjoyment. Stylish slate flooring and hardwood throughout complement the spacious layout, while a cozy Jotul propane fireplace provides warmth and charm during the fall and winter seasons. The primary suite is generously sized and features a fully updated ensuite bathroom, offering a private retreat within the home. The second bedroom is amply sized, and the secondary bathroom, complete with a bathtub, is ideal for guests or family use. The kitchen has been fully renovated with new cabinets, full-size appliances, and a convenient wine fridge, making it an entertainer's delight. Recent renovations have enhanced the property's functionality and aesthetic appeal, including new windows for improved energy efficiency, a high-grade steel roof, and eavestroughs for durability and low maintenance. Outdoor living is a highlight of this property. Enjoy stunning sunrises from the back screened-in porch and beautiful sunsets from the front deck overlooking the lake. With deeded lake access to a private dock, you can take full advantage of summer activities on the water. Additionally, the home features a greenhouse for gardening enthusiasts and a large 1.5-car garage for ample storage and safekeeping. Embrace the tranquility of country living with all the comforts of a modern home in this beautifully updated bungalow on Townsend Lake Road. Whether relaxing by the fireplace or enjoying the scenic views from your porch, this home is designed for comfort and style. (id:51300)
Sotheby's International Realty Canada
160 Elgin Crescent
Stratford, Ontario
Located steps away from City Core and all the Stratford downtown attractions, short walking distance to YMCA, , parks, children playing areas, water park, schools, tennis court, City Core, major grocery store and University of Waterloo Campus is located this charming Family Home. Main floor consist of : good size kitchen with ample storage for all your culinary needs, dinette with large patio doors leading to very private deck - ideal for outdoor dining and entertaining, awesome livingroom with large window allowing lots of natural light, creating a bright and welcoming atmosphere-perfect for family gatherings and relaxation. Upstairs, you will find three sizable/inviting bedrooms, renovated 4 pc bath. Lower level offers partly finished basement with additional living space for home office, gym or playroom and 2 pc bath. Beautiful and easy to maintain hardwood floors, fenced backyard is safe and private for kids and pets. No need to worry about parking space as well with large driveway. Don't miss out on this fantastic opportunity to own a wonderful home in a great/tranquil location! Close to everything offering convenience and accessibility. PLEASE NOTE : Some Photos are AI VIRTUALLY STAGED. (id:51300)
RE/MAX A-B Realty Ltd (Stfd) Brokerage
179 Garafraxa Street E
Fergus, Ontario
This amazing STONE century home enjoys a postcard perfect setting on a mature treed lot surrounded by other heritage homes in old Fergus. As you enter the circular drive and step on the front porch - you know this one is going to be special before you even open the front door. Much of the original character of this home has been left intact - and simply awaits for the new owner to take it to the next level. Lots of opportunity to add value here. Over 2900 square feet of finished living space including that wonderful 3rd floor loft level. A rear family room addition with gas fireplace, vaulted ceiling, lots of windows and walk out to large deck is a gorgeous feature you are going to love. Spacious principal rooms. Main floor powder room. 2nd floor laundry. Make this home your own. (id:51300)
Royal LePage Royal City Realty












