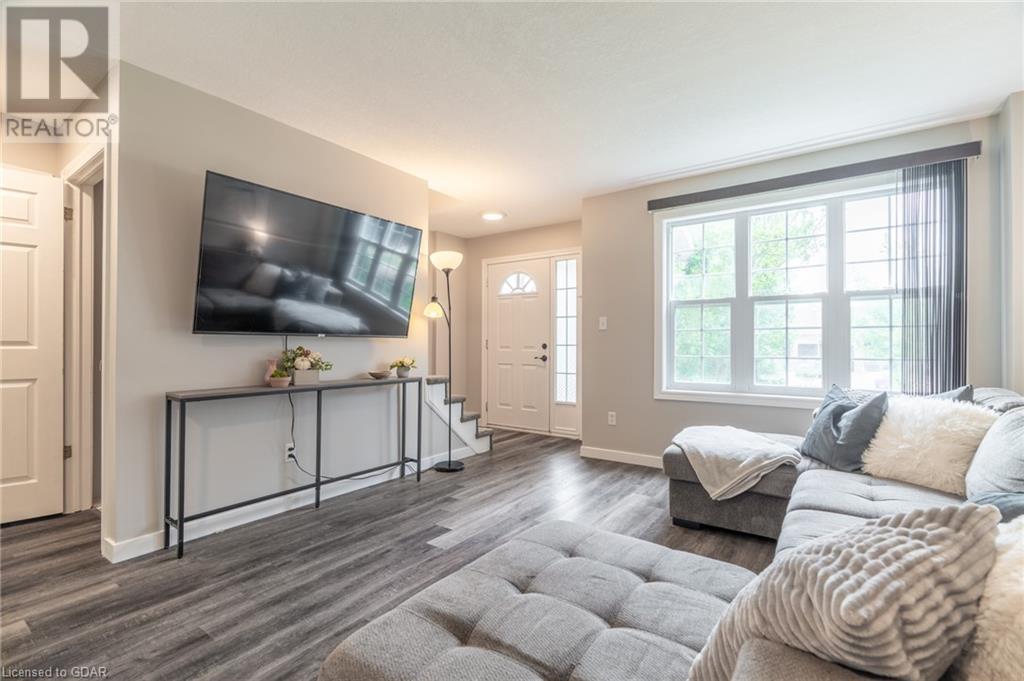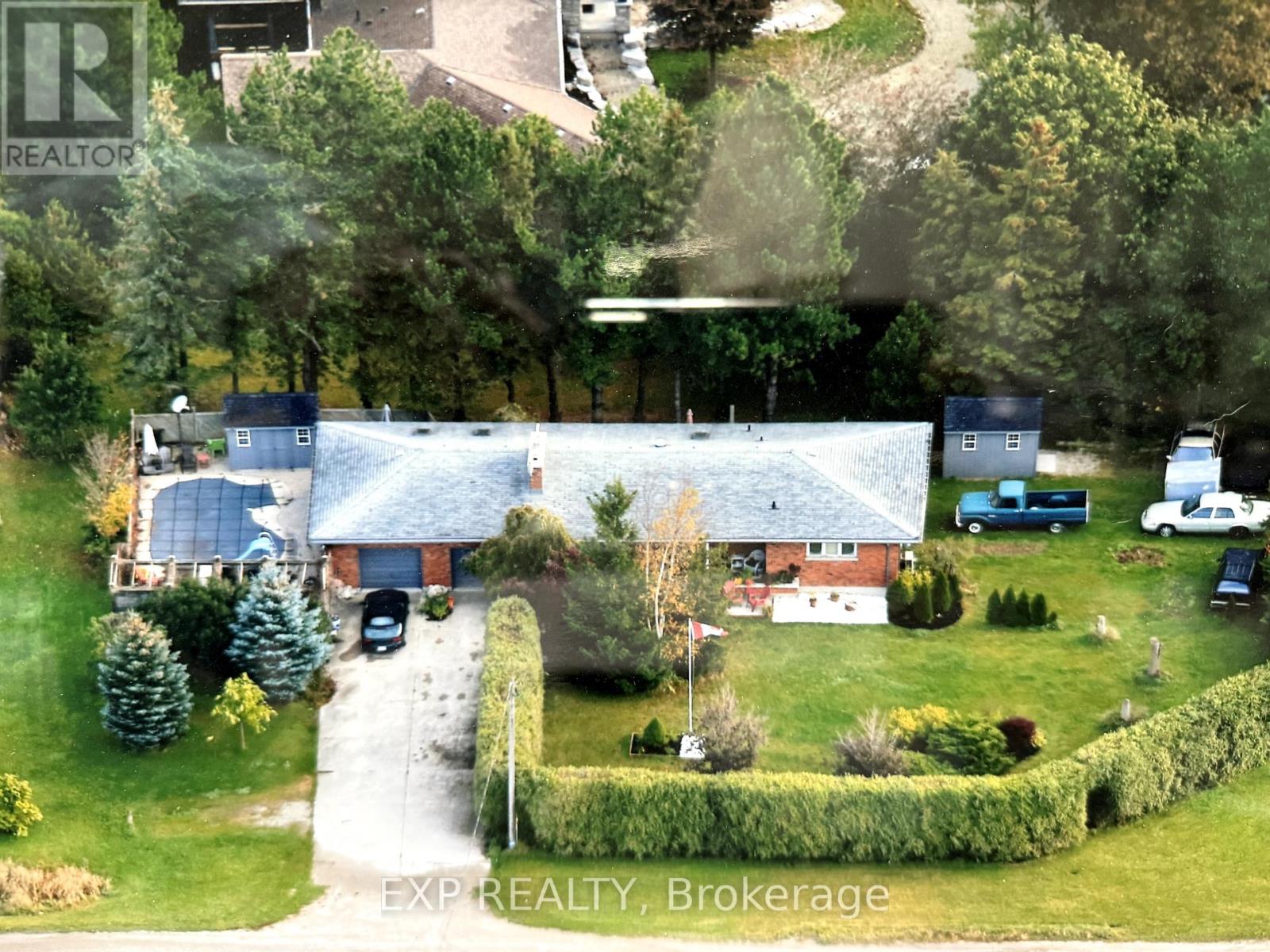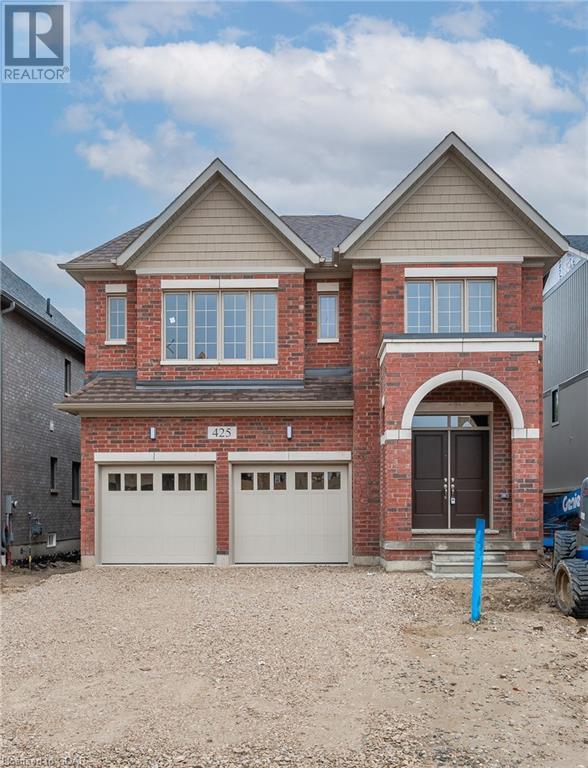Listings
550 Silver Street
Mount Forest, Ontario
This great home on a 1 acre lot is minutes from Mount Forest and less than an hour to Guelph, Orangeville and Waterloo. A fabulous country retreat offering beauty of the season all year round. If you are looking for peace and quiet you have found it here. From the great driveway where you can park numerous vehicles you have multiple access points to this home, including a walkout basement. The main floor is open concept living at its best and there's no doubt you will enjoy beautiful views of the yards from every angle. The massive primary suite has an updated 3 pc bath with heated floors. New carpet was installed in the two other bedrooms in 2022. The main bath is newly renovated and features quartz countertops, double sinks, a glass shower and heated floors. The fully finished lower level with the new luxury vinyl plank flooring could be an ideal in-law suite and has a huge rec room and 3 more bedrooms. Check out the Geothermal heating and cooling system perfect for the energy conscious buyer who is concerned about the use of fossil fuels. Geothermal heating and cooling is a renewal resource and uses the earths natural heat and is very cost effective. Outside on the expansive deck you have a choice of sun or shade with a view from every spot. A separate garage will park 4 vehicles, has 10' ceilings and for added convenience a rough in for a 2pc bath. Outside the garage is a Septic hook-up for your RV or a future Tiny home. Ready to Explore Mt Forest? Take the dog and go for a short stroll down the street and enjoy the Saugeen Valley Trail that runs along the Saugeen River where you are sure to enjoy a variety of landscapes along the way. Window updated between 2010-2022, new 35 year shingles installed in June 2023. This exceptional property must be seen to be truly appreciated for all it has to offer. (id:51300)
Davenport Realty Brokerage (Branch)
392008 Grey Road 109 Road
Holstein, Ontario
Nestled in the rural village of Holstein this home features 3 bedrooms, 1.5 baths, a spacious shop, an above-ground pool, and a sprawling vegetable garden.Bardominium, shouse, or shop house--this unique property combines convenience, functionality, and endless possibilities. With a larger, customizable garage/workshop, it extends the boundaries of the workshop area’s functionality, accommodating various trades and creative endeavors. The large yard has plenty of space for outdoor activities and features an above ground pool that will have a brand new liner installed and be open in time for you to enjoy those warm summer days. There's something really special about vegetable gardening that goes beyond just growing your own food. Not only do you get to enjoy the satisfaction of watching your plants thrive and produce delicious veggies right in your backyard, but there's also this sense of sustainability that comes with it. Let's not forget the joy of sharing your bounty with friends and neighbors, spreading the love and the goodness of homegrown goodness. The Village is an agricultural service centre, with a traditional dam, mill pond and waterfall in the centre of Holstein. Holstein also has one of the few remaining traditional general stores that were once common in rural areas. The Holstein General Store offers everything a customer could ever need including a massive selection of specialty products from local vendors. We cant forget about the tourist events throughout the year; including Maplefest, Canada Day Fireworks, plays from the Holstein Drama Club and the famous Non-Motorized Santa Claus Parade. Located in a peaceful village setting, yet just a short drive from local amenities and attractions, this property offers a lifestyle of comfort, functionality, and endless possibilities. ******SELLER IS HAVING A FORCED AIR PROPANE FURNACE INSTALLED******* (id:51300)
Davenport Realty Brokerage (Branch)
162 Parkside Drive E
Fergus, Ontario
Discover this charming, well-maintained family home nestled on a quiet street in North Fergus. With its inviting curb appeal and a delightful covered porch, it's perfect for enjoying summer evenings. Inside, the smart layout caters to small families and first-time homeowners. The main floor features a convenient 2-piece bathroom, sliding patio doors leading to the backyard, and a spacious open-concept dining and living area. Upstairs, you'll find three bedrooms, an updated bathroom with a large soaker tub, and a carpet-free environment throughout. The home also boasts an unfinished basement and an attached single-car garage. The highlight, however, is the expansive backyard – over 150 feet deep, complete with a shed, beautiful landscaping, and a pond feature. It's a rare gem in this price range! Plus, enjoy the convenience of being within walking distance to the park, school, and local amenities. Book your private showing today! (id:51300)
Mv Real Estate Brokerage
572 Mctavish Street
Fergus, Ontario
Welcome to 572 McTavish ! This lovely 3-bedroom, 2-bathroom house is perfectly situated on a highly sought-after cul-de-sac. As you step through the door, you'll be greeted by an inviting foyer. To the left, the spacious eat in living room boasts lots of natural light and a charming view of the front yard. Step into the newly renovated kitchen (2022), featuring elegant cabinetry and stunning granite countertops. This space is equipped with appliances updated in 2021, making it both functional and stylish. The kitchen also offers a convenient walkout to a generous, fenced rear yard. Adjacent to the living room, you'll find a convenient powder room and access to the finished basement and garage. Head upstairs to a very generous master bedroom, it is a true retreat with high ceilings and bright windows that fill the room with lots natural light. The updates don’t stop there the walk in closet was updated in 2021. Enjoy the convenience of a cheater 4-piece ensuite, beautifully updated in 2021.Step into a second bedroom that’s located at the front of the home which features high ceilings, adding a touch of character. The third bedroom offers a lovely view of the fantastic rear yard. The finished basement with new flooring (2021) offers a den on the lower level that is perfect for a playroom, workshop, or additional living space. An added delight of this property is the backyard, where you'll find grapevines and two fruit-bearing cherry trees. Imagine enjoying fresh, delicious cherries straight from your own garden—truly a unique and delightful feature of this home. Other upgrades to note: New Light Fixtures & Bedroom Fan (2021), New Dryer (2021), New Downstairs Bathroom Vanity (2021), Water Softener (2021) Don't miss the opportunity to make this stunning home yours! With its modern updates and prime location, it offers the perfect blend of comfort and convenience. Schedule a viewing today and envision yourself living in this exceptional property. (id:51300)
RE/MAX Real Estate Centre Inc Brokerage
205 John Street
Wellington, Ontario
Nestled along the banks of the Grand River, Elora exudes a timeless charm that effortlessly blends artistic flair with smalltown tranquility. Located in a quiet, sought after neighborhood, this 3+1 bedroom, 2 bath bungalow epitomizes Elora's allure. Set within walking distance of the towns amenities, including shops, restaurants and cafes, the home offers both convenience and serenity. Its inviting layout features a spacious foyer, living/dining areas adorned with natural light, complemented by tasteful finishes. The residence boasts a modern and updated eat in kitchen, with corner pantry, equipped for culinary endeavors, while the bedrooms provide peaceful retreats with ample space for relaxation and a spacious four piece bath. The lower level houses a large recreation room and an additional dining area for those boardgame days, a den/art studio which could also be a 4th bedroom, a second four piece bath, and laundry. This solid brick bungalows exterior offers well maintained gardens, a shed for storage and a shaded porch area under the mature trees, perfect for enjoying morning coffee or evening sunsets. The corner lot offers a private driveway with parking for at least three vehicles. Known for its picturesque architecture and vibrant arts scene, Elora captivates residents and visitors alike with its quaint streets and scenic landscapes. The towns artistic spirit is palpable; galleries showcase local talent, while festivals celebrate music, visual arts and theatre year round. Elora's historic downtown is a hub of creativity with eclectic boutiques, cozy cafes and gourmet restaurants lining the streets. Each establishment boasts its own unique charm, offering everything from farm to table cuisine to artisanal crafts and antiques. This home offers a rare opportunity to reside in a town renowned for its artistic vibrancy and scenic beauty. Pack your bags today and embrace what this community has to offer. (id:51300)
Sotheby's International Realty Canada
450 Wilson Street
Guelph/eramosa, Ontario
The new home sit at a generous 1.25 acre lot in the quiet and charming Eden Mills town with picturesque views and lush woods. Ideal exposure, with tons of natural light in the morning, in the afternoon, you can enjoy beautiful sunset with your family over a cup of tea or coffee. Great floor plan with 3200 sf and walk-out basement let you have the chance to finish it into your dream home! It's currently partly finished, leaving the rest up to your wildest imaginations, you can customize to your own liking! Embrace the serenity of country living while being in close proximity to Guelph and Milton, and easy access to highway 401. The new home is sold ""as is"". Furniture and building material is negotiable. This offer is rare in the market, book your private showing now! (id:51300)
Master's Trust Realty Inc.
28 Aberdeen Street
Fergus, Ontario
Discover your dream home with this stunning property featuring main floor living for ease and accessibility. The well-designed layout ensures both privacy and space, catering perfectly to any lifestyle. Enjoy the open concept eat-in kitchen, dining, and living room, ideal for entertaining and family gatherings. Inside this ENERGY STAR certified home, you’ll find modern finishes throughout, including upgraded lighting fixtures, quartz countertops, and stylish window coverings. Benefit from a large 2 car garage, fully equipped with an EV charger and both hot and cold water taps. In addition to the 1,600 sq ft above ground, the unfinished basement offers almost 1,000 sq ft of potential. Every detail of this home showcases pride of ownership, from the pristine interiors to the immaculate exteriors. With exceptional curb appeal, this residence is sure to impress even the most discerning buyers and their guests. Delight in the convenience of zero exterior maintenance, allowing you more time to enjoy your beautiful home without the hassle of upkeep. The beautifully landscaped garden beds, perfectly mowed grass, and thoughtfully shoveled snow are all taken care of for you. Benefit from super affordable monthly fees, making this home an exceptional value. Whether you’re a busy professional seeking a low-maintenance lifestyle or someone looking to downsize without sacrificing comfort or style, this home is perfect for you. Nestled in a highly desirable and safe neighbourhood, this home offers peace of mind and a sense of community. Here, you’ll find everything you need close by, from local amenities to beautiful parks and trails—an ideal location for convenience and leisure. Don’t miss out on this fantastic opportunity to own a modern, well-cared-for home in an unbeatable location. Schedule your viewing today and experience the lifestyle you’ve been dreaming of! (id:51300)
Royal LePage Royal City Realty
Royal LePage Royal City Realty Brokerage
21854 Highbury Avenue N
Middlesex Centre, Ontario
Discover 21854 Highbury Ave North in Arva! This charming detached bungalow is perfect for a family seeking a serene country lifestyle. Situated on a just over a half-acre lot, the property is enveloped by a private hedge line and features a garden oasis along with an inground pool in the backyard. The house boasts 2+1 bedrooms, with the den easily convertible into a bedroom. The master bedroom includes an ensuite bathroom and large windows that flood the space with natural light. Additional highlights include a skylight and a roof done in (2018), a central vacum system, new owned water heater & new sump pump. The basement, boast 8-foot ceiling height, offers the potential to finish and add more bedrooms . Natural Gas attached to the BBQ, Pure Fiber Internet, Telus Alarm system. The oversized double-car garage includes a workstation, providing ample space for storage and projects. Located just minutes away from schools, shopping, and all other amenities, this property offers the perfect blend of country living and convenience. ** This is a linked property.** (id:51300)
Exp Realty
8 Harbour Park Court
Lambton Shores, Ontario
Just a 2 minute walk to the beach. Here's your chance to own one of the Beach-Chic homes at Grand Bend's Harbour Park Court. This 5 bedroom, 3 bath New England charmer exudes the style that famliies are searching for in a cottage getaway or year-round home. Most of this home has been freshly painted in complimentary tones. The main level flooring has been updated as well. Recently renovated laundry room with wet bar and fridge is very convenient for entertaining or overnight guest. This home has curb appeal and the low maintenance design makes ownership stress-free. Architectural highlights with open great room area and a cultured stone natural gas fireplace feature wall with garden doors on each side. Very and and cheery throughout. Loads of room for family and friends with a main floor primary bedroom, two bedrooms in the upper level and two bedrooms in the lower level. Outside you have two covered porches, a gazebo complete with fire table and a detached garage for all of those summer toys. Ideal location with such an easy walk to the beach, harbour or downtown. (id:51300)
Century 21 First Canadian Corp
9 Thimbleweed Drive
Bayfield, Ontario
Welcome to your dream home in the charming Village of Bayfield, Ontario, where this stunning townhome offers the perfect blend of comfort and elegance. Located just steps from the tranquil shores of Lake Huron, this spacious residence embodies modern living with a touch of coastal charm. Step inside to discover a thoughtfully designed open concept layout that seamlessly integrates the kitchen, dining, and living areas, creating an inviting atmosphere for both relaxation and entertaining. The gourmet kitchen is a chef's delight, featuring sleek countertops, stainless steel appliances, and plenty of storage space. Imagine preparing meals on this huge island and having friends and family sitting enjoying beverages while discussing the days events. You’ll find three generously sized bedrooms, each offering comfort and privacy. The main floor primary suite is spacious with a 3 piece ensuite bathroom and a walk-in closet, that provides a serene retreat after a long day. For added entertainment, the lower level includes a versatile rec room, perfect for a theatre room or a gym, or additional living space to suit your needs. Outside, the front porch and back patio with electric awning provide ideal spots for morning coffee or evening gatherings, surrounded by lush greenery and the peaceful ambiance of Bayfield. The 1.5 car garage offers a home for your vehicle and room for your bicycles, paddle boards etc. Whether you're drawn to the vibrant community atmosphere, the proximity to Lake Huron's beaches, or the convenience of nearby shops and restaurants, this townhome offers a lifestyle of comfort and convenience in one of Ontario's most desirable locations. Don't miss your chance to make this beautiful Bayfield townhome your new sanctuary. Schedule a showing today and experience the allure of lakeside living at its finest. Monthly fees of $120 cover grass mowing, snow removal and a roof fund so all you have to do is relax and enjoy life! (id:51300)
RE/MAX Reliable Realty Inc.(Bay) Brokerage
115 Parkview Circ Circle
Moorefield, Ontario
Welcome to peaceful living in the heart of Conestoga Estates with this inviting freehold bungalow. Featuring two spacious bedrooms and 2 bathrooms. One newly renovated spa-inspired bathroom in this lovely home offering a retreat-like atmosphere. The properties expansive lot backs onto greenspace, providing a private oasis complete with a sunroom and deck to enjoy the serene surroundings. Inside, an open concept kitchen seamlessly connects to the family room and dining area, perfect for gatherings and everyday living. Experience tranquility and nature's beauty right at your doorstep, while being conveniently close to Arthur, Fergus, Elora and less than an hour's drive to Kitchener-Waterloo or Guelph. This is an opportunity to embrace a lifestyle of peace and convenience in an ideal location. Many Upgrades: Furnace (2021), A/C (2021), Roof (2018), Renovated Sunroom (2024) & 4PC Bathroom (2024). (id:51300)
RE/MAX Real Estate Centre Inc Brokerage
425 Adelaide Street
Arthur, Ontario
Beautiful 4-Bedroom House for Lease in Arthur, ON. This stunning, newly constructed 4-bedroom, 3.5-bathroom detached home offers modern amenities and luxurious living in the heart of Arthur, ON. The property boasts a spacious layout, high-end finishes, and ample natural light throughout. Key Features: Bedrooms: 4 spacious bedrooms, perfect for a family. Double car garage providing ample parking space. Separate living, dining, and family rooms featuring a cozy fireplace. Located in a quiet and family-friendly neighborhood in Arthur, ON, this home is close to schools, parks, shopping, and dining options, providing convenience and a high quality of life. Available for immediate possession, book your showing today! (id:51300)
Keller Williams Home Group Realty












