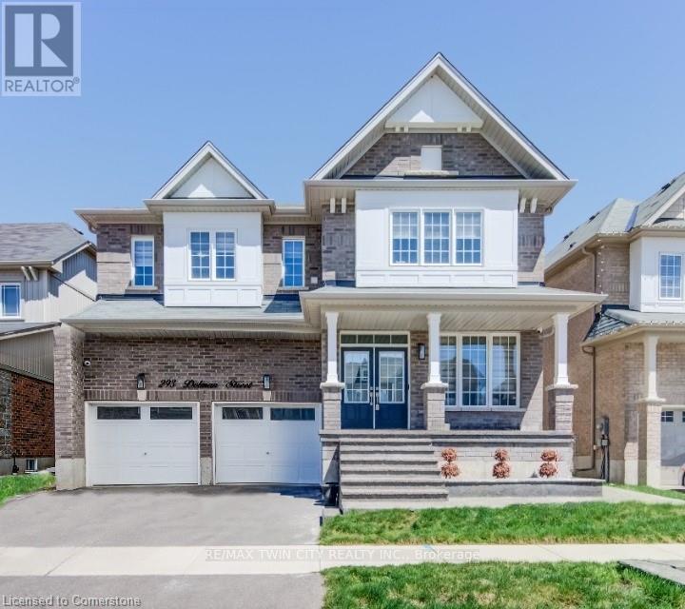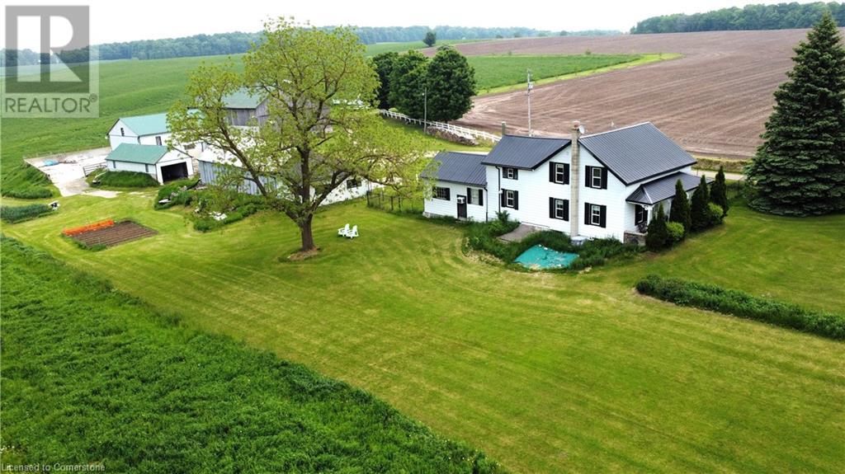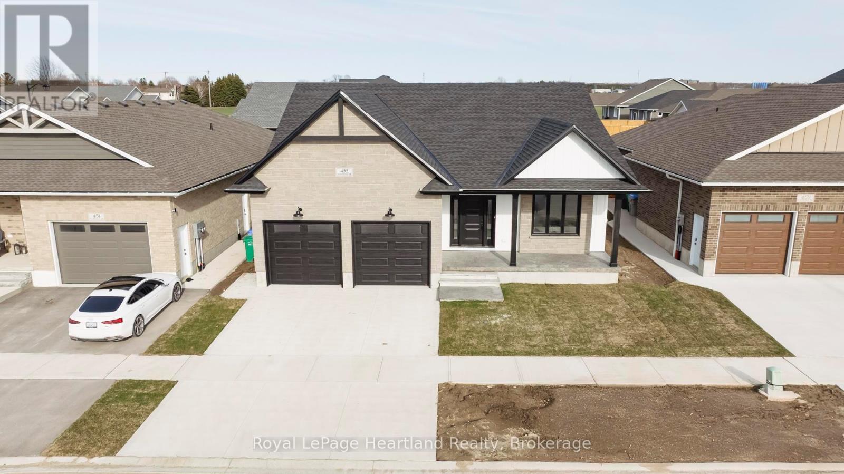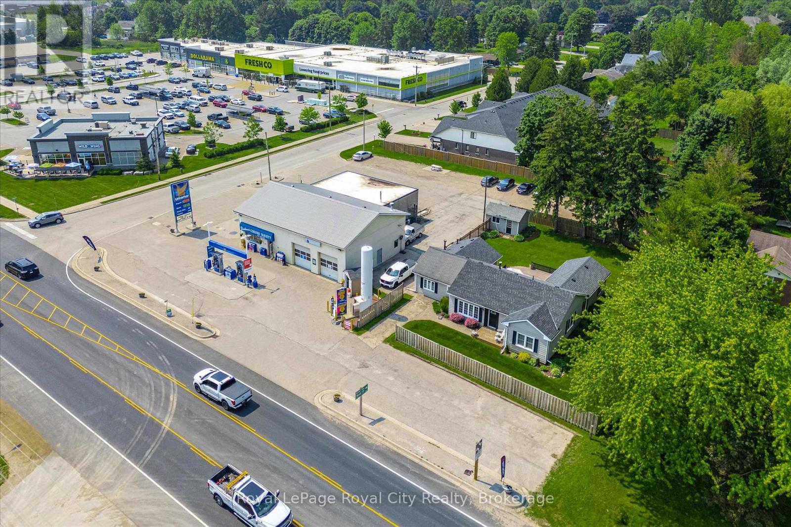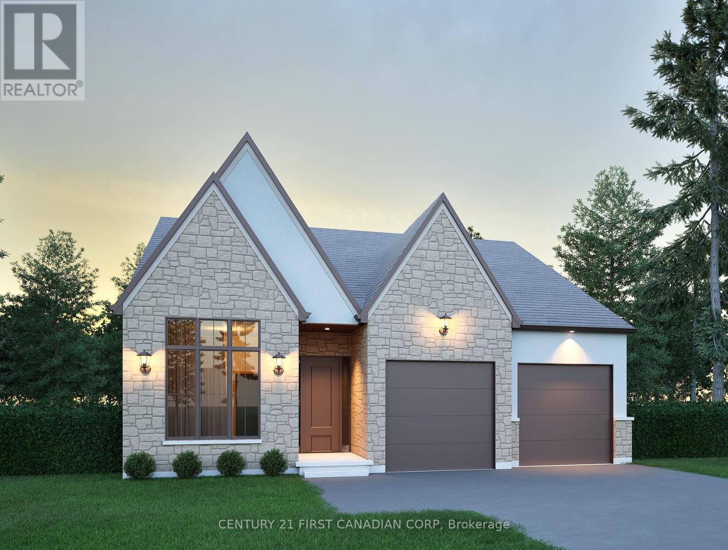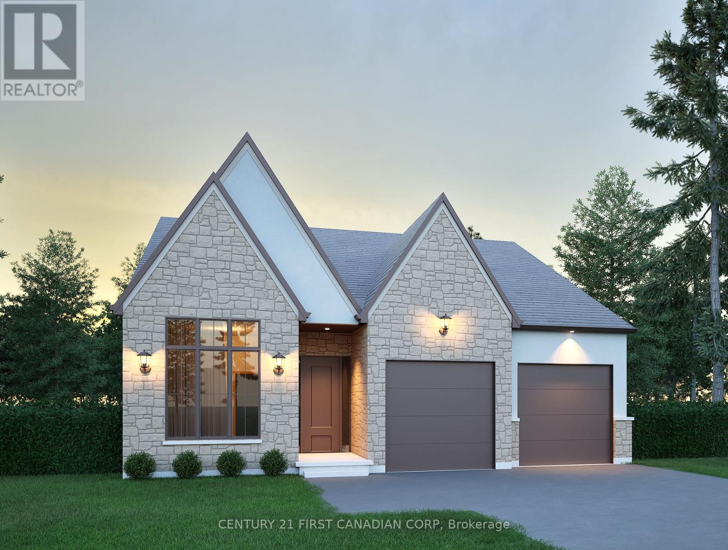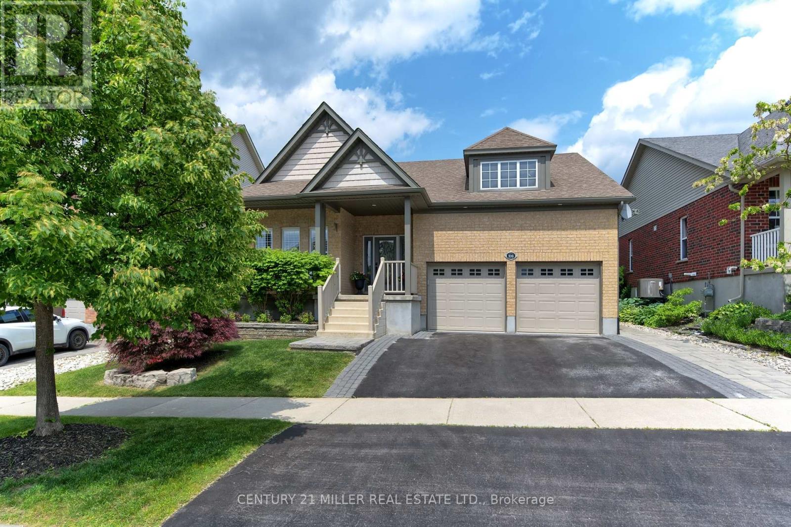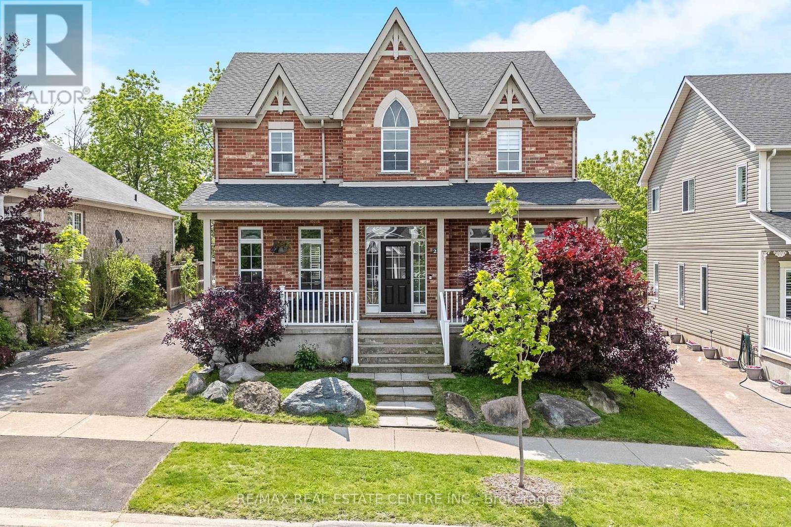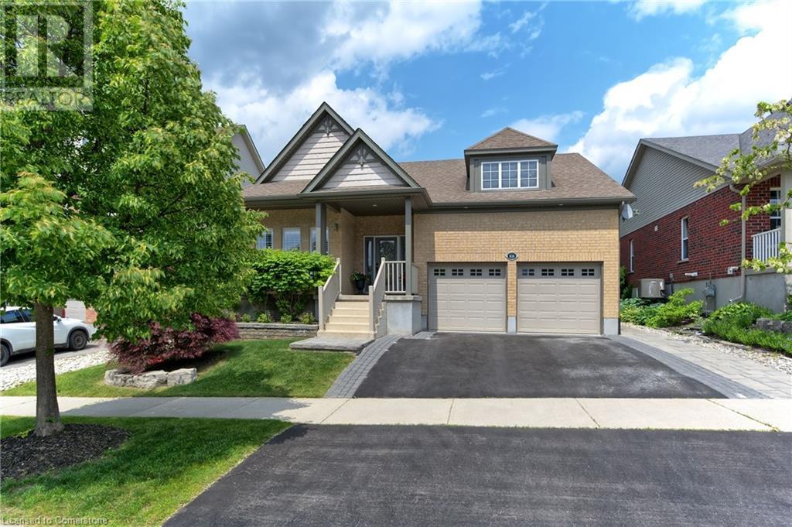Listings
293 Dolman Street
Woolwich, Ontario
BEAUTIFUL 3192sf FAMILY HOME IN RIVERLAND. Welcome to this beautifully designed 4-bedroom, 3.5-bathroom home located in the highly sought-after community of Breslaujust minutes from Kitchener, Cambridge, Guelph, and the regional airport. This home boasts parking for four, including a double-car garage, and offers a carpet-free main level. Upon entry, youre greeted by a bright sitting room with large windows that flood the space with natural light. The spacious dining room is perfect for entertaining, while the eat-in kitchen features stainless steel appliances, ample cabinetry, and a separate pantry area for extra storage and food preparation. The large living room showcases a stunning white stone feature wall with a gas fireplace, creating a warm and inviting atmosphere. Step outside to the backyard through the kitchen area, perfect for outdoor enjoyment. Upstairs, the second level is home to all four bedrooms, a convenient second-floor laundry room, and three bathrooms. The primary suite is a true retreat with double-door entry, a bonus storage room, and a luxurious 5-piece ensuite. The unfinished basement provides a blank canvas, ready for your personal touch. Dont miss this incredible opportunity to own a spacious, well-appointed home in a prime location! (id:51300)
RE/MAX Twin City Realty Inc.
4385 Hessen Strasse
Wellesley, Ontario
Welcome to 4385 Hessen Strasse, a Rare 125.7-Acre Farm Just Minutes from Waterloo. This exceptional and picturesque land includes 95 workable acres, beautiful forestry with some valuable trees, with two wide road frontages, random tiled, ideal for a variety of agricultural uses. The gently rolling terrain, stunning countryside views, and beautifully maintained walking farm trails create a peaceful rural atmosphere, while being just a short drive from all the amenities of Waterloo. The property consists of a residential house with fenced yard, a huge two-story barn, 3 steel silos, manure grounds, detached garages… a professionally designed chicken coop and vegetable gardens. The spacious family home offers 4 bedrooms, office, 2 full bathrooms, a bright and generously sized living room, and an open-concept kitchen—perfect for comfortable country living. Enjoy breathtaking views of the countryside from every room in the house. Call today to book your private showing!!! (id:51300)
Royal LePage Wolle Realty
455 Woodridge Drive
Goderich, Ontario
This is not just a bungalow: this is a Coast Goderich built by Heykoop Construction bungalow. Which means a thoughtfully configured two bedroom floor plan that ensures effortless living, with a covered porch, a spacious two-car garage and a stunning stone and board and batten exterior. An ensuite bathroom and walk-in pantry rounds out the amenities, making the Coastal Breeze bungalow not just a house, but your perfect home. The finer details are taken care of with stunning upgrades already included in the price: from tray ceilings to decorative gable beams and tiled bathrooms to a broom-finish concrete driveway. Luxury comes as standard including sleek quartz countertops, vinyl plank flooring, Gentek windows, potlights, and more. Located in south Goderich, the new Coast subdivision looks out over the lake with stone's throw access to the water. Surrounded by hiking trails and green space, it's lakeside living at its best. Don't miss this moment - get in touch for a showing now. (id:51300)
Royal LePage Heartland Realty
935 St. David Street N
Centre Wellington, Ontario
This commercially zoned property enjoys a high visibility location along the Highway 6 corridor in the north end of Fergus. Approx. 200 feet of highway frontage and 198 feet deep. Commercial building offers 3600 square feet of usable main floor space plus bonus 1400 square foot loft space. AND - there is a 2000 square foot bungalow residence plus detached garage/shop on site as well. Lots of excess parking area out back. Currently home to a busy gas station - this property offers endless future possibilities. (id:51300)
Royal LePage Royal City Realty
240 Elliot Avenue W
Centre Wellington, Ontario
In Amicable neighborhood, a fantastic just 1 year new semi-detached is available for grab. 4 Bedroom and 3 washroom family house in newly built area of Fergus. Beautiful layout on main floor, open concept kitchen and a cozy fireplace in family room to keep your family warmth intact. Less than 5 mins from Walmart, FreshCo and many restaurants. This house comes with many upgrades which are perfectly done by builder. (id:51300)
Century 21 People's Choice Realty Inc.
Exp Realty
12 Janet Street S
South Bruce, Ontario
Meet Unit 12 at The Harlow, where this home feels just right. Designed for modern living and thoughtful simplicity, this brand-new semi-detached offers 3 spacious bedrooms, 3 bathrooms, and a layout that truly makes sense. The open-concept main floor brings in natural light, a quartz kitchen, main floor laundry, and a walkout to your covered porch perfect for catching those unexpected sunsets Teeswater is known for. Downstairs, the fully finished basement adds flexibility; think home office, rec room, guest space, or a place for the kids to run wild. You'll also love the private garage, 9-foot ceilings, and upscale finishes throughout. And with a 7-year Tarion Warranty, you've got peace of mind built right in. The Harlow isn't just a home it's a lifestyle choice. A quiet, welcoming community where comfort meets value, and where the skies at night are something to write about. Just 30 minutes to Kincardine or Listowel, but miles from ordinary. (id:51300)
Exp Realty
216 Foxborough Place
Thames Centre, Ontario
Discover exceptional value in this TO BE BUILT bungalow located in the growing community of Thorndale. Offering 1,360 sq. ft. of thoughtfully designed living space, this home features a bright and airy open concept layout with seamless flow between the kitchen, living, and dining areas, perfect for both everyday living and entertaining. Enjoy up-to-date finishes throughout. The spacious primary suite offers a luxurious 5-piece ensuite and generous walk-in closet, while a separate office or flex room provides a quiet space for work or hobbies. With attractive curb appeal, a welcoming front porch, and smart design, this home is an ideal choice for first-time buyers, downsizers, or investors. Located just minutes from London, with easy access to parks, trails, and local amenities, this property offers the perfect balance of small-town charm and modern convenience. Don't miss your chance to own a brand-new home at an affordable price just minutes from London. Photos are from a previous model for illustrative purposes. (id:51300)
Century 21 First Canadian Corp
236 Foxborough Place
Thames Centre, Ontario
Discover exceptional value in this TO BE BUILT bungalow located in the growing community of Thorndale. Offering 1,360 sq. ft. of thoughtfully designed living space, this home features a bright and airy open concept layout with seamless flow between the kitchen, living, and dining areasperfect for both everyday living and entertaining. Enjoy up-to-date finishes throughout. The spacious primary suite offers a luxurious 5-piece ensuite and generous walk-in closet, while a separate office or flex room provides a quiet space for work or hobbies. With attractive curb appeal, a welcoming front porch, and smart design, this home is an ideal choice for first-time buyers, downsizers, or investors. Located just minutes from London, with easy access to parks, trails, and local amenities, this property offers the perfect balance of small-town charm and modern convenience. Don't miss your chance to own a brand-new home at an affordable price just minutes from London. Photos are from a previous model for illustrative purposes. (id:51300)
Century 21 First Canadian Corp
220 Foxborough Place
Thames Centre, Ontario
Discover exceptional value in this TO BE BUILT bungalow located in the growing community of Thorndale. Offering 1,360 sq. ft. of thoughtfully designed living space, this home features a bright and airy open concept layout with seamless flow between the kitchen, living, and dining areasperfect for both everyday living and entertaining. Enjoy up-to-date finishes throughout. The spacious primary suite offers a luxurious 5-piece ensuite and generous walk-in closet, while a separate office or flex room provides a quiet space for work or hobbies. With attractive curb appeal, a welcoming front porch, and smart design, this home is an ideal choice for first-time buyers, downsizers, or investors. Located just minutes from London, with easy access to parks, trails, and local amenities, this property offers the perfect balance of small-town charm and modern convenience. Don't miss your chance to own a brand-new home at an affordable price just minutes from London. Photos are from a previous model for illustrative purposes. (id:51300)
Century 21 First Canadian Corp
108 Winston Street
Guelph/eramosa, Ontario
Welcome to 3656 sq ft of refined living space in Rockwoods coveted Upper Ridge neighbourhood. This fully renovated and redesigned 2+2 bedroom, 3-bath bungalow is a masterclass in transitional elegance. Set on beautifully landscaped lot with natural stone accents and mixed perennial gardens, the home makes an immediate impression with its grand front portico + commanding curb appeal. Inside, white oak flooring, custom millwork+ warm marbled stone details carry throughout a bright, flowing layout that seamlessly connects the main living areas. At the heart of the home is a chefs kitchen with an oversized island, high-end finishes + direct access to a generous rear patioideal for entertaining. The adjacent family room, anchored by a floor-to-ceiling stone fireplace, offers the perfect spot to gather. A stylish mudroom with laundry and interior garage access adds to everyday convenience. The private primary suite is a serene retreat with a sitting area, custom walk-in + spa-like ensuite. A second bedroom enjoys exclusive use of a beautifully appointed main bath. The fully finished lower level extends the living space w/a well-equipped wet bar, games area + a cozy rec room with a stone-clad fireplace.Two additional bedrooms, a luxe full bath with air-jetted soaker tub, second laundry room + flex space complete the lower level. Out back, an expansive stone patio spans the width of the home, framed by beautiful low-maintenance landscapingperfect for summer gatherings or quiet evenings outdoors. A seamless blend of sophistication + comfort, this home is ideal for right-sizers and families seeking elevated single-floor living in the heart of Rockwood. Short drive to Guelph + local highways. (id:51300)
Century 21 Miller Real Estate Ltd.
237 Ridge Top Crescent
Guelph/eramosa, Ontario
Immaculate and one-of-a-kind all brick detached home in the most sought after Upper Ridge community in Rockwood, backing onto protected forested ridge/greenspace. This home has it all! Elegant and modern design with a grand open foyer, combined living and family rooms perfect for large family gatherings. Lots of windows that allow for tons of natural sunlight. 9ft ceilings. Beautiful bright upgraded eat-in gourmet kitchen is a true chefs delight complimented with high-end appliances, brand new quartz countertops, walk-in pantry for ample storage AND a versatile butler's pantry connecting to the formal dining room. Stylish main floor laundry. Garage entry into the home/mudroom for added convenience. Four very generously sized bedrooms, including a luxurious primary with 4pc private ensuite and walk-in closet. Additional three bedrooms provide more than enough space for a growing family. Fully finished spacious basement includes a separate bedroom, a fully renovated 4pc bathroom and offers the perfect multifunctional layout which can be used as an additional family room, recreation area, office/work space, workout area or all four and more. This home definitely has the size for many uses. Set on a premium lot with a serene Backyard which is backing onto protected forested ridge/greenspace, overlooking the Eramosa countryside. Fully fenced for privacy. Designed for both relaxation and entertainment, featuring a cozy deck perfect for bbqs, morning coffee, hangout or relaxing space. Partially detached 2 car garage for ultimate convenience, separation and privacy. Garage is spacious enough to accommodate many uses and hobbies. Nestled on a quiet, sought after family-friendly street. No neighbours behind, just a beautiful natural backdrop which offers privacy and a calm peaceful space rarely found in suburban living. Close to schools, parks, walking trails and all essential amenities. Over 3600 sqft of living space! Freshly painted! Move-in ready! Great home! (id:51300)
RE/MAX Real Estate Centre Inc.
108 Winston Street
Rockwood, Ontario
Welcome to 3656 sq ft of refined living space in Rockwood’s coveted Upper Ridge neighbourhood. This fully renovated and redesigned 2+2 bedroom, 3-bath bungalow is a masterclass in transitional elegance. Set on beautifully landscaped lot with natural stone accents and mixed perennial gardens, the home makes an immediate impression with its grand front portico + commanding curb appeal. Inside, white oak flooring, custom millwork+ warm marbled stone details carry throughout a bright, flowing layout that seamlessly connects the main living areas. At the heart of the home is a chef’s kitchen with an oversized island, high-end finishes + direct access to a generous rear patio—ideal for entertaining. The adjacent family room, anchored by a floor-to-ceiling stone fireplace, offers the perfect spot to gather. A stylish mudroom with laundry and interior garage access adds to everyday convenience. The private primary suite is a serene retreat with a sitting area, custom walk-in + spa-like ensuite. A second bedroom enjoys exclusive use of a beautifully appointed main bath. The fully finished lower level extends the living space w/a well-equipped wet bar, games area + a cozy rec room with a stone-clad fireplace.Two additional bedrooms, a luxe full bath with air-jetted soaker tub, second laundry room + flex space complete the lower level. Out back, an expansive stone patio spans the width of the home, framed by beautiful low-maintenance landscaping—perfect for summer gatherings or quiet evenings outdoors. A seamless blend of sophistication + comfort, this home is ideal for right-sizers and families seeking elevated single-floor living in the heart of Rockwood. Short drive to Guelph + local highways. (id:51300)
Century 21 Miller Real Estate Ltd.

