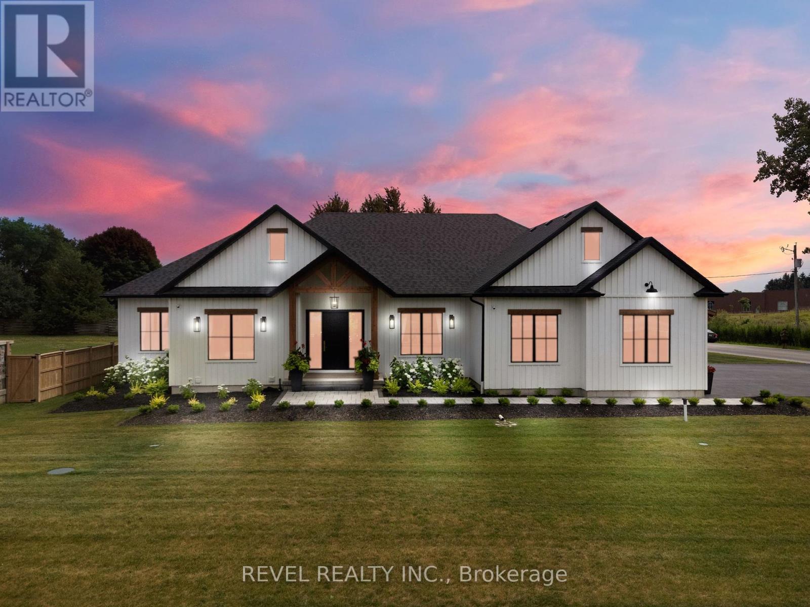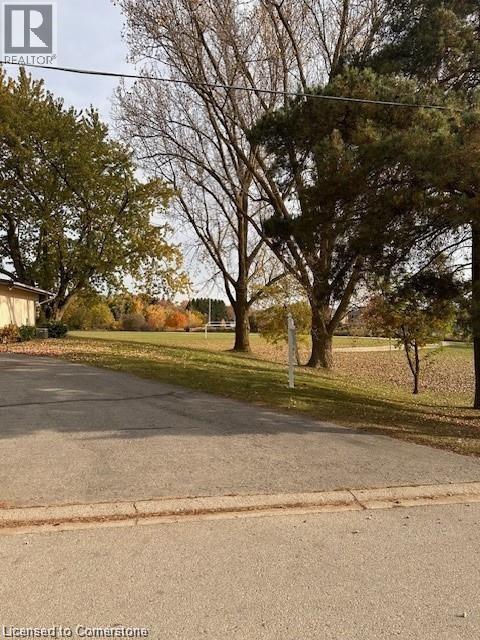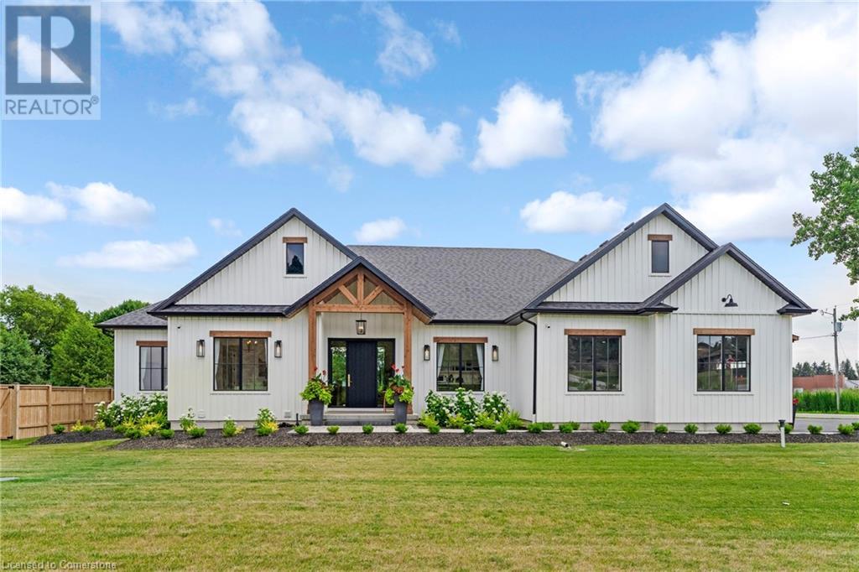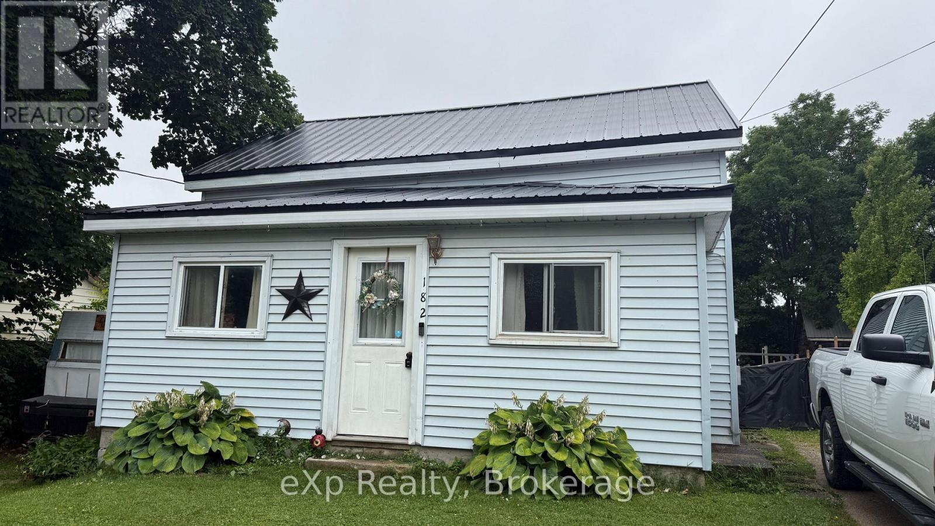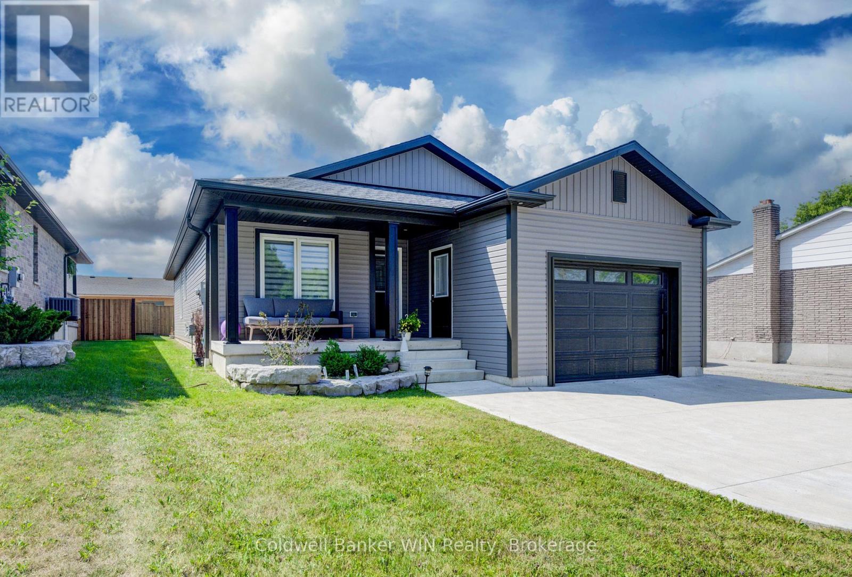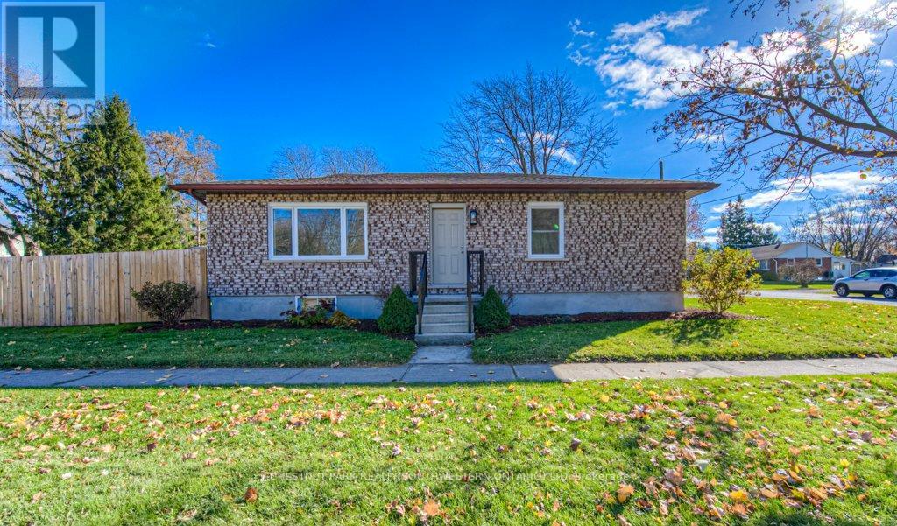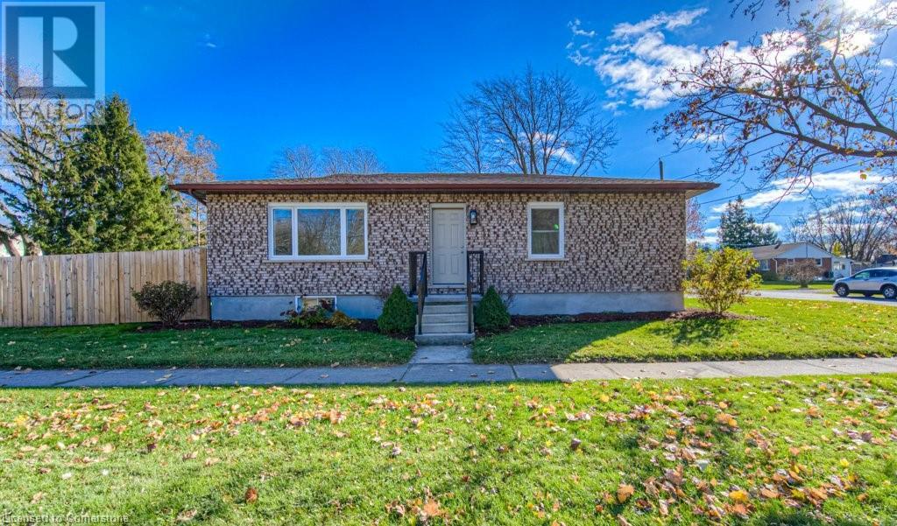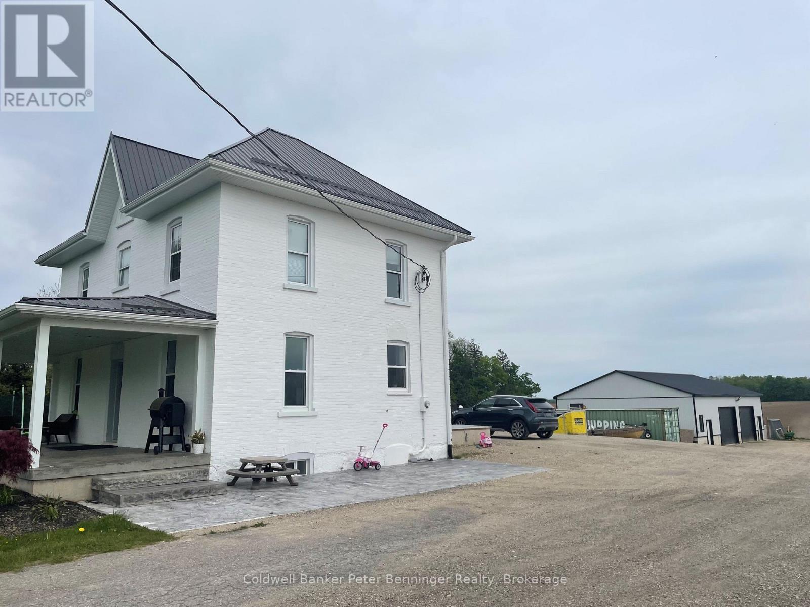Listings
7 Mcdowell Street
Southgate, Ontario
**Discover your dream home on a peaceful dead-end road in Dundalk! Step inside and enjoy a bright, inviting foyer that leads into a living and dining space filled with natural light, perfect for relaxation and entertaining. Upstairs, you'll find three spacious bedrooms and a beautifully appointed 4-piece bath, designed for comfort and style. The lower level presents an opportunity for creativity with a large recreation room , ready to become your personal entertainment hub or hobby space. Alongside a massive storage area, this level also includes a convenient combination laundry room and 2-piece bath. Situated on a .43-acre L-shaped lot, the expansive outdoor space boasts a beautifully maintained yard, raised garden beds, and a serene deck for unwinding after a long day of gardening or hosting summer barbecues. The property features a detached garage with hydro, ideal for transforming into a man cave or workshop, complemented by a large garden shed and an impressive 8-car concrete driveway. New Roof On House & Garage (2018) Whether you're enjoying quiet evenings under the stars or envisioning your dream man cave in the detached garage, this charming property offers endless possibilities. Don't miss the opportunity to make this versatile and inviting home your own. Schedule a viewing today and imagine the lifestyle that awaits!** (id:51300)
Mccarthy Realty
462 Road 4 N
Conestogo Lake, Ontario
Lakefront log cabin, with poured concrete foundation, on a rare flat lot. Over $40,000 invested in the kitchen and stainless steel-framed dock. Features two full baths, main floor laundry, EV plug-in, and propane generator. Covered porch with lake views. Effortless lakefront living at Conestogo Lake with this 1,466 sq ft log cabin cottage, where rustic charm meets modern convenience. Fully updated and thoughtfully designed, this cottage offers a rare attached garage with direct access inside providing a convenient entrance. Take in the scenery from the covered porch that stretches the full length of the cottage, or gather on the spacious deck, the perfect setting for meals and entertaining with unobstructed views. The brand-new $18,000 aluminum frame dock provides a launchpad for swimming, boating, and all things summer. Inside, find a fully updated kitchen offers an ideal space for cooking meals. Outfitted with modern appliances, including a range hood oven, French door fridge, and a central island, it’s designed for both functionality and style. Share family meals in the adjoining dining area, cozy up by the wood-burning stove with direct lake views, or catch a movie in the second living space just off the dining room. Upstairs, 3 inviting bedrooms and a spacious 4pc bathroom features a built-in electric fireplace and dual sinks. The primary bedroom boasts stunning views of the water beyond. Practical perks include in-cottage laundry, an electric vehicle plug-in in the attached garage, and a generator to keep life humming along. Outside, gather around the fire pit on starry nights, perfect for roasting marshmallows, sharing stories, and making memories that will last a lifetime. With year-round road access, thoughtful upgrades, and direct waterfront bliss, this is more than just a cottage, it’s your next chapter at Conestogo Lake, ready and waiting for new memories to be made. (id:51300)
Keller Williams Innovation Realty
575 Raglan St Street
Palmerston, Ontario
Un-serviced lot backing onto parkland, excellent building lot (id:51300)
RE/MAX Twin City Realty Inc.
4678 Lobsinger Line
Wellesley, Ontario
This exceptional custom bungalow, offers nearly 6,000 sq ft of finished living space on a serene country lot under an acre. With 6 bedrooms, 4 bathrooms, and an oversized 3-car garage with parking for 6 more, this home is ideal for large or multigenerational families. Inside, 10' ceilings throughout the main floor and a vaulted 12' great room with a floor-to-ceiling natural stone fireplace create an open, airy feel. White oak engineered hardwood spans both levels, adding warmth and elegance. The chefs kitchen features a double waterfall island, top-of-the-line appliances, an oversized built-in fridge/freezer, and connects to a stunning walk-through pantry with second fridge, white oak counters, and custom cabinetry. The dining area leads to a covered concrete porch with built in natural stone outdoor BBQ, perfect for entertaining. The primary suite includes white oak beam accents, a gas fireplace, luxurious ensuite, custom walk-in closet, and direct access to the laundry room. A finished basement adds more bedrooms, bathrooms, and versatile space for guests, teens, or recreation. Large windows throughout flood the home with natural light. The backyard has plenty of room to add a pool. Located 12 Minutes to St,Jacobs, 13 Minutes to the Farmers Market, 14 Minutes to Waterloo and 22 Minutes to Kitchener. This is a rare opportunity to enjoy refined country living close to the city. (id:51300)
Revel Realty Inc.
39 Prest Way
Centre Wellington, Ontario
Welcome to the vibrant and growing Storybrook Community of Fergus! This warm and inviting 3-bedroom, 3-bathroom townhome offers approximately 1,431 sq. ft. of modern living space. Built in 2024 and gently lived in for only a year, this home is in pristine condition, still has its new home smell, and is now available for immediate possession. Step inside to an open-concept main floor boasting tile and upgraded laminate flooring, soaring 9' ceilings, and large windows that flood the space with natural light. The stylish kitchen shines with stainless steel appliances and plenty of counter space, flowing seamlessly into the dining and living areas, perfect for family gatherings, entertaining friends or just keeping an eye on the kids. Elegant hardwood stairs lead to the upper level. Upstairs, you'll find a convenient centrally located time saving laundry room. The primary suite is a true retreat, featuring a 4-piece ensuite bathroom with a glass-enclosed shower. The two additional bedrooms and another full bathroom provide ample space for family, guests, a home office or combination thereof. For added comfort and convenience, central air conditioning and a water softener are already installed. Ideally located in Fergus and bordering on Elora, this home is close to all amenities, including a brand new school, hospital, local parks, restaurants, shops, and multiple community centres. Whether you're a young family, first-time buyer, or anyone seeking a low-maintenance, move-in ready home, this property checks all the boxes for comfortable small-town living with modern convenience. *Not holding offers* (id:51300)
RE/MAX Real Estate Centre Inc.
595 Raglan Street
Palmerston, Ontario
Properties sides & backs onto high school football field. Beautiful Building Lot (id:51300)
RE/MAX Twin City Realty Inc.
4678 Lobsinger Line
Crosshill, Ontario
This exceptional custom bungalow, offers nearly 6,000 sq ft of finished living space on a serene country lot under an acre. With 6 bedrooms, 4 bathrooms, and an oversized 3-car garage with parking for 6 more, this home is ideal for large or multigenerational families. Inside, 10' ceilings throughout the main floor and a vaulted 12' great room with a floor-to-ceiling natural stone fireplace create an open, airy feel. White oak engineered hardwood spans both levels, adding warmth and elegance. The chef’s kitchen features a double waterfall island, top-of-the-line appliances, an oversized built-in fridge/freezer, and connects to a stunning walk-through pantry with second fridge, white oak counters, and custom cabinetry. The dining area leads to a covered concrete porch with built in natural stone outdoor BBQ, perfect for entertaining. The primary suite includes white oak beam accents, a gas fireplace, luxurious ensuite, custom walk-in closet, and direct access to the laundry room. A finished basement adds more bedrooms, bathrooms, and versatile space for guests, teens, or recreation. Large windows throughout flood the home with natural light. The backyard has plenty of room to add a pool. Located 12 Minutes to St,Jacobs, 13 Minutes to the Farmers Market, 14 Minutes to Waterloo and 22 Minutes to Kitchener. This is a rare opportunity to enjoy refined country living close to the city. (id:51300)
Revel Realty Inc.
182 4th Street
Arran-Elderslie, Ontario
This charming home is move-in ready and offers plenty of space, comfort, and recent updates throughout. The steel roof was installed in 2016, and all windows including the second floor were replaced in 2018. At that time, the entire upper level was renovated and re-insulated, ensuring energy efficiency and year-round comfort.The main floor features a custom kitchen, open to a spacious dining area perfect for gatherings. A large living room, main floor bedroom, laundry, and a updated 4-piece bathroom complete the layout.Upstairs, you'll find the bedroom, plus a loft being used as a bedroom. The home sits on a private lot on a quiet street and includes a 54 x 12 attached work shop perfect for hobbyists or extra storage. Dont miss your chance to own this home in a peaceful setting! (id:51300)
Exp Realty
780 Waterloo Street
Wellington North, Ontario
Welcome to this beautifully maintained 3-year-old bungalow, ideally located close to sports fields, the sports complex, scenic walking trails, and the future site of the Mount Forest pool. This 3-bedroom, 2-bathroom home offers comfortable, modern living in a growing community. Step inside to an open-concept living space that's bright and inviting perfect for entertaining or relaxing with family. The living area features a double sliding door leading to the rear deck, making summer BBQs and outdoor dining a breeze. The primary bedroom includes a spacious walk-in closet and a private ensuite, providing a peaceful retreat. An oversized single-car attached garage and concrete driveway offer convenience and curb appeal. Downstairs, the basement is already framed and insulated, giving you a head start on creating the perfect rec room, guest suite, or home gym tailored to your needs. Don't miss the opportunity to own a modern home in a family-friendly neighbourhood with current and future amenities just steps away! (id:51300)
Coldwell Banker Win Realty
6998 St. Patrick Street
West Perth, Ontario
Welcome to your new home in the heart of Dublin, Ontario! This newly renovated gem offers three spacious bedrooms, providing ample space for your family to grow and thrive! The home boasts a brand-new kitchen with new appliances and brand-new windows that flood the interiors with natural light, creating a warm and inviting atmosphere. Outside, you'll find plenty of parking, making it easy for you and your guests to come and go, and not to mention the oversized backyard, great for entertaining. Don't miss the chance to make this beautifully renovated residence your own, where style and comfort meet in perfect harmony. Welcome to your new chapter in the charming town of Dublin! (id:51300)
Chestnut Park Realty(Southwestern Ontario) Ltd
6998 St. Patrick Street
Dublin, Ontario
Welcome to your new home in the heart of Dublin, Ontario! This newly renovated gem offers three spacious bedrooms, providing ample space for your family to grow and thrive! The home boasts a brand-new kitchen with new appliances and brand-new windows that flood the interiors with natural light, creating a warm and inviting atmosphere. Outside, you'll find plenty of parking, making it easy for you and your guests to come and go, and not to mention the oversized backyard, great for entertaining. Don't miss the chance to make this beautifully renovated residence your own, where style and comfort meet in perfect harmony. Welcome to your new chapter in the charming town of Dublin! (id:51300)
Chestnut Park Realty Southwestern Ontario Limited
Chestnut Park Realty Southwestern Ontario Ltd.
53 Concession 6 Concession
Brockton, Ontario
Experience the charm of country living on this one acre lot that offers a stunning view of the countryside. This home has undergone major upgrades over the past few years, including all exterior walls have been foam insulated, dry walled, rewired and also upgraded plumbing, flooring, baths and to top it all off there is a remodeled chef style kitchen with massive quartz counter top island, farm house sink, and loads of cabinets. On the main level you will also find the living room, 4 piece bath with a lovely soaker tub, as well as a newly added rear sun room that makes a great mudroom or a spot to sit and watch the sunrise and sunsets. The stunning staircase leads you up to 3 sunlit bedrooms and another 4 piece bath with laundry. The present owners renovated the lower level, giving them 2 additional rooms, utility room and an additional washer/dryer hook up with separate entrance provides easy access for moving stuff in or out of this area. Don't forget about the 40' x 50' shop which has 2 - 10'x12' doors, concrete floor, water and hydro, great place to work on projects or protect your large toys. The 8' X 12' shed is perfect for the patio furniture and kids toys. Propane furnace was installed in 2022, newer septic and weepers, as well as upgraded well pump. This is a place that you would be proud to call home. Just move in and enjoy! (id:51300)
Coldwell Banker Peter Benninger Realty




