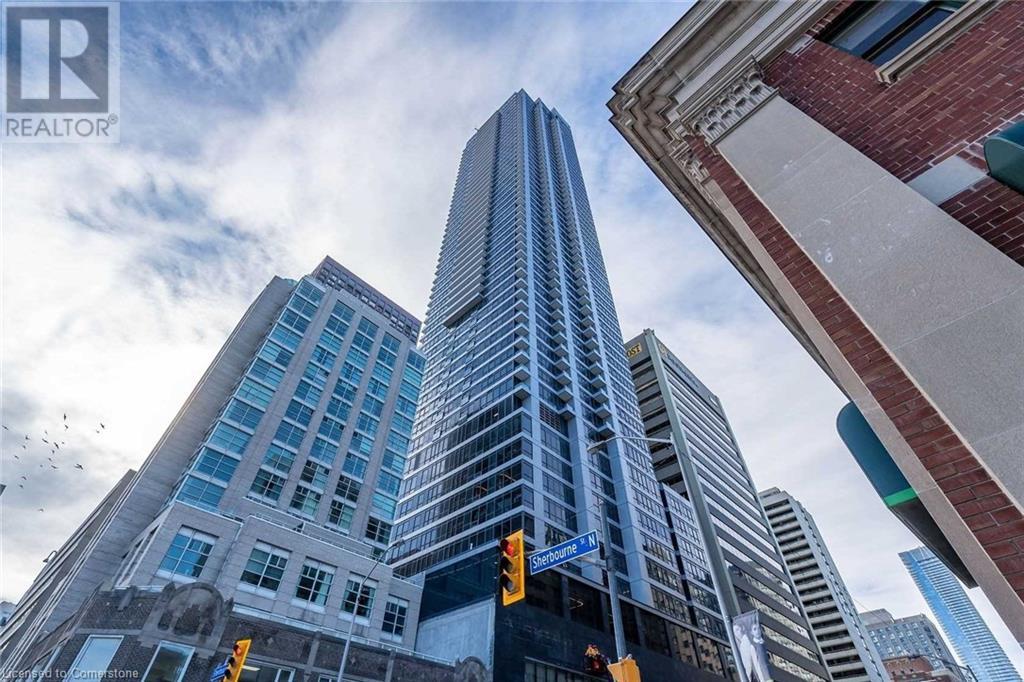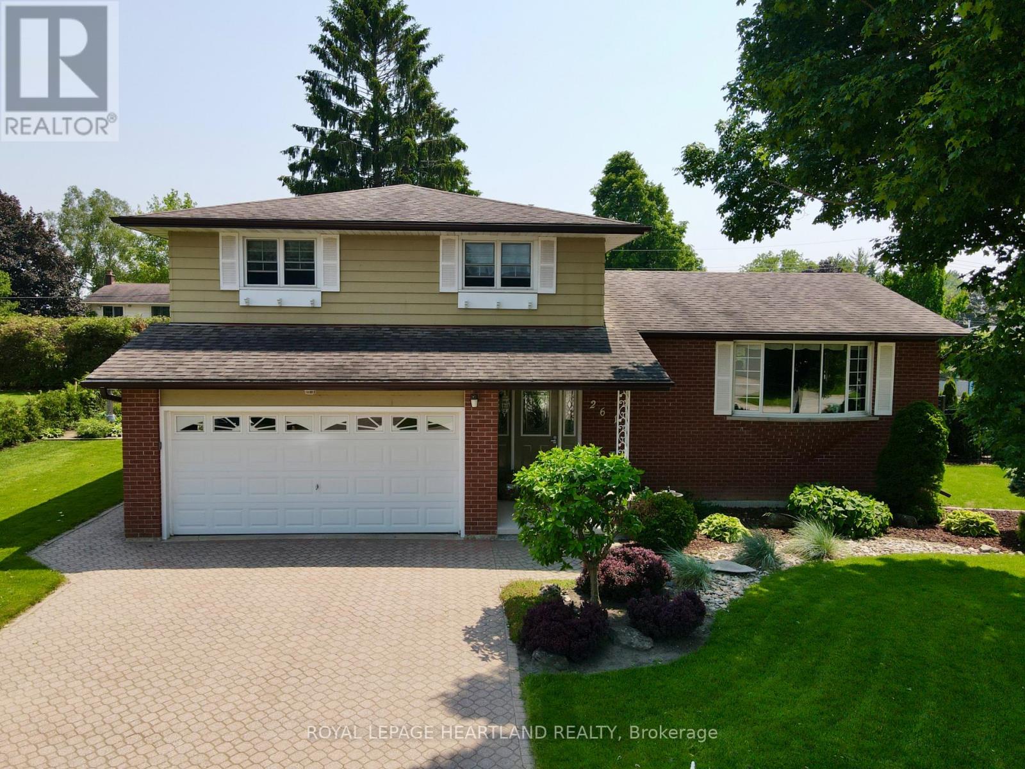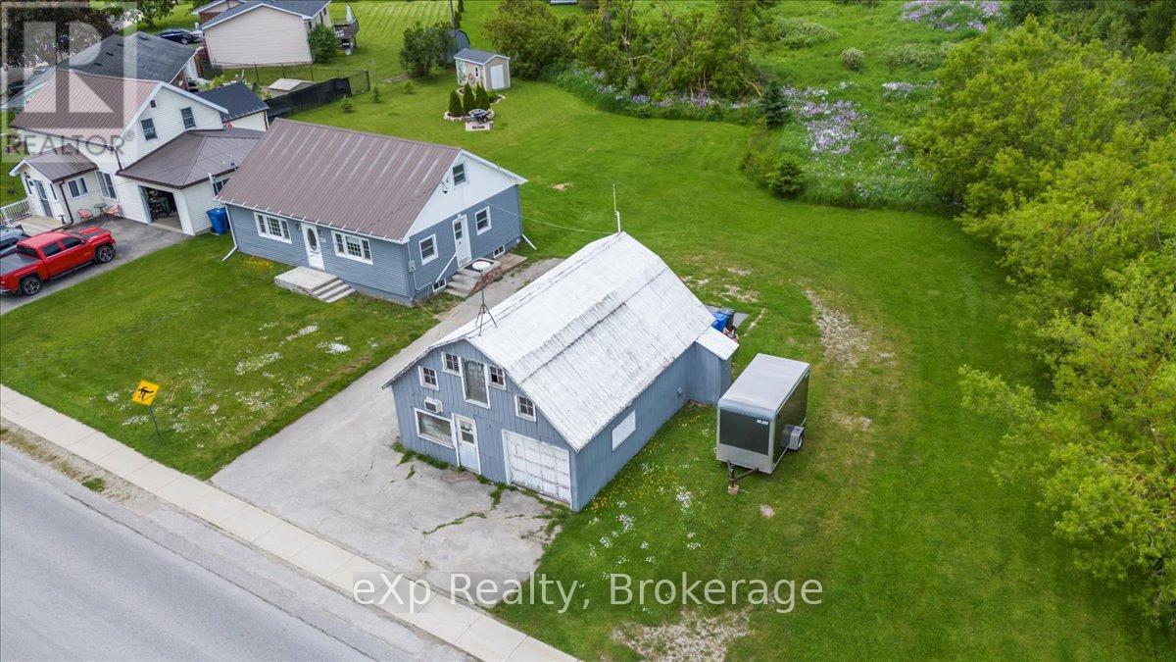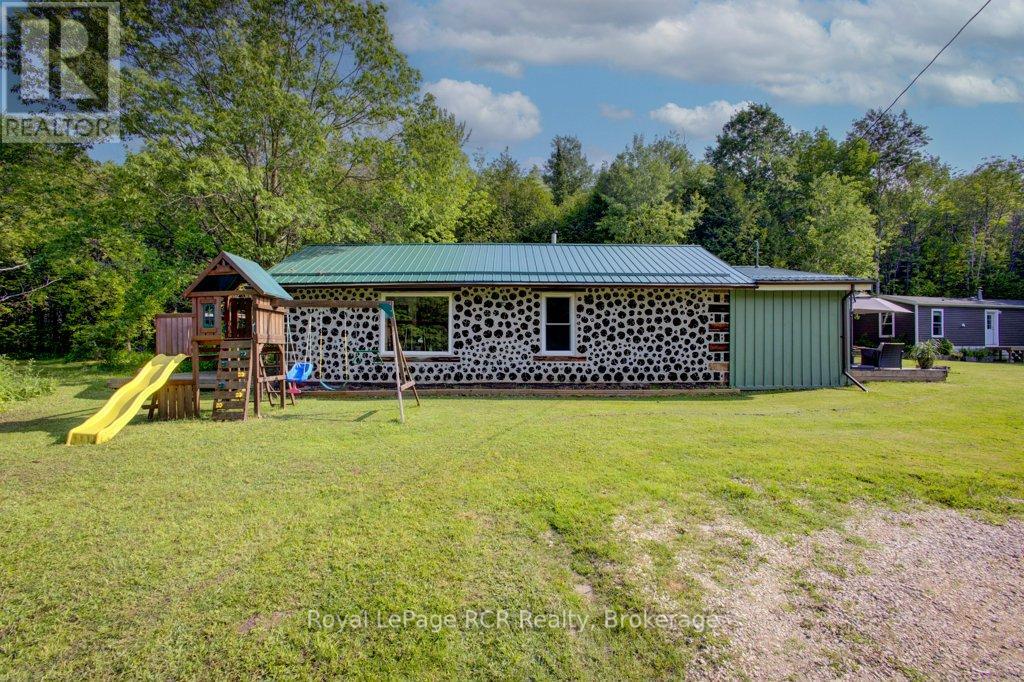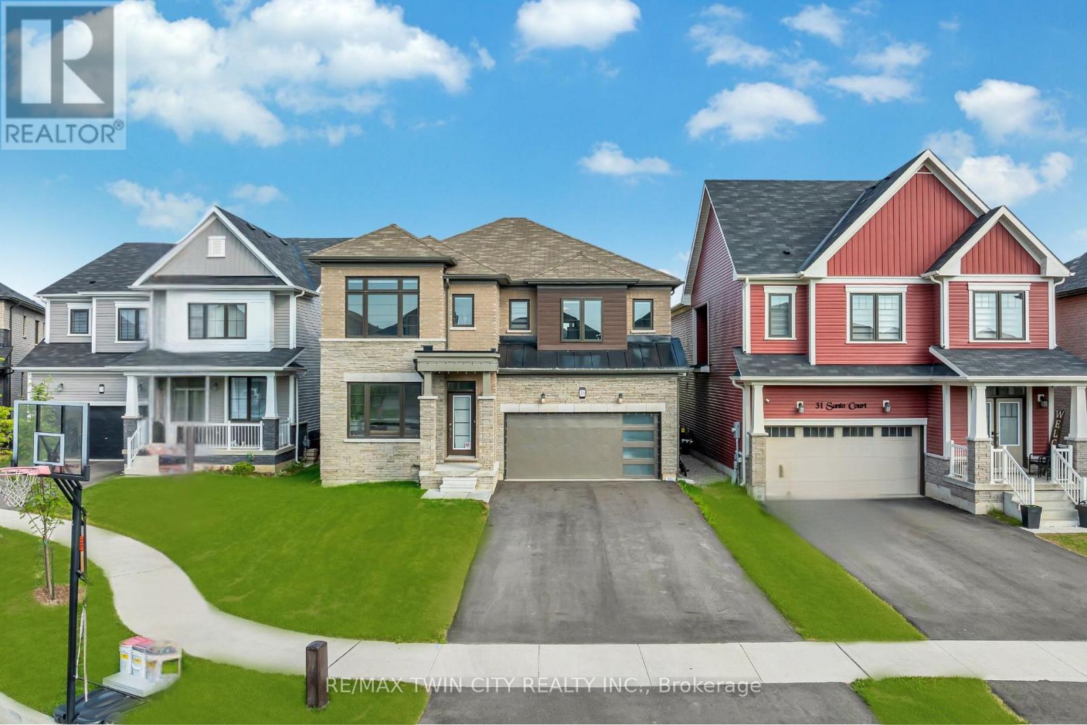Listings
189 Bowman Drive
Middlesex Centre, Ontario
(This is lot 18) Brand new release Block C (units 13-18). PRE-CONSTRUCTION PRICING! The Breeze is a freehold townhome development by Marquis Developments situated in Clear Skies phase III in sought after Ilderton and just a short drive from Londons Hyde Park, Masonville shopping centres, Western and University Hospital. Clear Skies promises more for you and your family. Escape from the hustle and bustle of the city with nearby ponds, parks and nature trails. The Breeze interior units are $594,900 and end units $599,900 and feature 3 spacious bedrooms and 2.5 bathrooms. These units are very well appointed with beautiful finishings in and out. These are freehold units without condo fees. Optional second front entrance for lower level one bedroom suite! Call quickly to obtain introductory pricing! Note these units are currently under construction with October 2025 closings. Note: There is approx 1635sf finished above grade and optional finished basement can be chosen with another 600sf for a total of 2235sf finished (Note: the above quoted square footages are only approximate and not to be relied upon). Model home at 229 Bowman Drive is now open by appointment. You may request a detailed builder package by email from the LA. CURRENT INCENTIVE: FREE SECOND ENTRANCE TO LOWER LEVEL. Pricing is subject to change. (id:51300)
RE/MAX Advantage Sanderson Realty
395 Bloor Street E Unit# 2201
Toronto, Ontario
PRESTIGE AND LUXURY MEETS CONVENIENCE AND LIFESTYLE! BRIGHT AND SPACIOUS 1+1 BEDROOM UNIT AT ROSEDALE ON BLOOR, BREATHTAKING UNOBSTRUCTED VIEWS OF THE CITY, WATERS AND SKYLINE. THIS CONDO FEATURES MODERN KITCHEN CABINETRY WITH SUBWAY TILE BACKSPLASH, SS APPLIANCES, AND GRANITE COUNTERTOPS THROUGHOUT, ENSUITE LAUNDRY, ENGINEERED HARDWOOD FLOORS, GENEROUS BEDROOM AND DEN WITH LARGE FLOOR TO CEILING WINDOWS. AMENITIES INCLUDE 24 HOURS CONCIERGE, FITNESS CENTER, INDOOR POOL, ROOFTOP TERRACE, PARTY/MEETING ROOM AND VIRTU CAFE. 5 MINS WALK TO YONGE/BLOOR, SHERBOURNE AND YORKVILLE SUBWAY STATION. 10 MIN WALK TO U OF T, STEPS AWAY FROM HIGH END BOUTIQUES, RESTAURANTS, SHOPPING AND PUBLIC TRANSIT. (id:51300)
RE/MAX Escarpment Realty Inc.
261 Churchill Drive
South Huron, Ontario
Excellent family home close to schools, parks, and the Morrison Trail. Built by the present owners and being offered for the first time. A quiet street in Exeter's sought after Dow subdivision. Generous foyer entrance with a large family room down the hall, overlooking the private "Shangrila" backyard with attractive landscaping and natural perennial beds. Lovely deck for entertaining and catching the afternoon sun. Most windows have been replaced with "Centennial" windows. Three generous bedrooms with a master ensuite and a 5 piece common bath on the upper floor. The main floor includes a lovely kitchen with loads of storage. The main floor boasts a large front living room and good sized dining room. A few steps down to the family room, featuring a newer hardwood floor. From there you'll find a convenient 2 piece powder room beside your access to the large double garage. The lower level has a spacious rec room with endless possibilities, as well as a laundry room with ample storage, a separate bar room, and lots of space for storage or a workshop. Outside you'll find a picture perfect shed (almost 200 sq ft) equipped with hydro and a storage loft. (id:51300)
Royal LePage Heartland Realty
Pt Lt 4 Conc 12 Kerry's Road
Ashfield-Colborne-Wawanosh, Ontario
An attractive 243 acres with 235 Workable on Kerry's Line, between Lucknow and Amberley, South of Hwy 86 in beautiful Huron County! Here we have a large, flat, and prime parcel of land to add to your land base with soil type made up of Brookston Silty Clay Loam and with a good portion being systematically tiled (based on Agmaps). If you're looking for more land, there is an additional 105 acres available East on Zion Rd, (0.5km) totalling 320+ workable acres in close proximity! (id:51300)
RE/MAX Centre City Realty Inc.
RE/MAX Centre City Phil Spoelstra Realty Brokerage
Pt Lt 3 Concession 13 Zion Road
Ashfield-Colborne-Wawanosh, Ontario
Here we have a beautiful 105 Acre flat parcel of land located on Zion Road between Lucknow and Amberley, one Concession South of HWY 86. With an efficient 85.13 Acres workable consisting of Burford Loam and Perth Clay Loam soil, this makes an excellent productive parcel to crop. The back of the property also hosts a mature 17+ acre mixed hardwood bush. Adding to the attraction here, there is an additional 243 acres available around the corner on Kerry's Line (0.5km), a rare find totalling 320+ workable acres available in tight proximity! (id:51300)
RE/MAX Centre City Realty Inc.
RE/MAX Centre City Phil Spoelstra Realty Brokerage
150 Normanby Street N
Wellington North, Ontario
Welcome to this charming 3 bedroom, 2 bathroom bungalow, ideally situated on an impressive 94ft x 238ft treed lot. Located within walking distance to downtown amenities and the local elementary school, this property combines convenience with privacy. The main floor was tastefully updated in 2022, offering a bright, modern living space with spacious principal rooms and a functional layout. The finished basement includes an additional kitchen, providing excellent in-law suite potential or extra living space for extended family or guests. For the hobbyist or car enthusiast, the enormous 25ft x 30ft attached garage offers ample space for projects, storage, or multiple vehicles. Step outside to a large covered patio that overlooks the expansive, private backyard perfect for relaxing, entertaining, or family activities. With room on the side of the home to easily drive through to the backyard, there is potential to build a shop or additional outbuilding to suit your needs. The large walk up attic his development potential into a large recroom for kids or leave as is for clean dry storage. Don't miss this rare opportunity to own a beautifully updated bungalow on a generous lot with endless possibilities. Updates Include: Furnace/AC '20, Eaves/Soffit/Fascia '21, Main Floor '21-22, Doors/Windows/Garage Doors '21, Gutter Guards/Basement Flooring/Fencing/Basement Kitchen/Updated Sewer Line '22-'25. (id:51300)
Coldwell Banker Win Realty
220 Owen Sound Street
Southgate, Ontario
Welcome to this 3-bedroom, 2-bathroom home, perfectly situated on an oversized 0.247-acre lot in the growing community of Dundalk. Enjoy the privacy of no neighbours to the north or east, with a beautiful park next door featuring a ball diamond, skate park, tennis and basketball courts, swimming pool, and playground. This home offers convenient one-level living with the opportunity to expand into the full, unfinished basement. The detached garage provides ample storage for all your toys and tools, while the spacious yard is perfect for kids, pets, or entertaining guests. Located on a quiet street within walking distance to the grocery store and downtown core. Easy, straight drive to the GTA - ideal for commuters and those looking to escape city living! (id:51300)
Exp Realty
131 Kertland Street
Centre Wellington, Ontario
Welcome to Kertland Street! Looking to be in the heart of the Village of Elora, but prefer a new build? You've just found your next home. This Pinestone custom build offers something no other similar new build offers...a mature village setting. At just under 2200sqft., this generous 3 bedroom home offers engineered hardwood flooring throughout, 9ft ceilings and 7ft doors. The chefs kitchen features black stainless appliances, granite counters and deep island with breakfast bar. Large windows flood the living space with natural light. A second level study/living room offers a perfect home office for the professional. If outdoor living is a must on your list, appreciate the 360sqft. sundeck with weather resistant storage below. Surrounded by mature trees and foliage, every view is green! An easy commute to Guelph, KW and west GTA. (id:51300)
Your Hometown Realty Ltd
274 Bradshaw Drive
Stratford, Ontario
Welcome to 274 Bradshaw Drive, Stratford Built in 2022, Where Modern Living Meets Comfort and Possibility. This stylish, move-in ready home offers 2,074 sq. ft. of thoughtfully designed space with beautiful views of the Stratford Rotary Complex. The open-concept main floor features 9' ceilings, white quartz countertops, stainless steel appliances, and a bright layout perfect for everyday living and entertaining. Upstairs, a spacious family room offers the perfect flex space for a home office, playroom, or second living area. The generous primary suite includes a large walk-in closet and a spa-like ensuite with a soaker tub, tiled shower, and quartz counters. Two additional bedrooms, laundry and a full bathroom complete the upper level. The unfinished basement is full of potential with two egress windows, a 3-piece rough-in, and laundry hookups ideal for a future in-law or income suite. Enjoy the double garage and family-friendly location near schools, parks, and all amenities. This is the turnkey home you've been waiting for. Contact your Realtor today to book a private showing! (id:51300)
RE/MAX A-B Realty Ltd
8667 Sideroad 15 Road
Wellington North, Ontario
Nestled between Arthur and Grand Valley, this one-bedroom plus office log cabin offers 1,060 sq. ft. of warm, open-concept living on 27 pristine acres of treed privacy. Built on sturdy railway ties, the home features exposed logs, a comfortable living area with a wood stove and a thoughtfully updated kitchen ready for everyday use. The separate office/den can be a versatile space, while the full 4 piece bathroom has been refreshed with modern fixtures. Outside is where you'll want to spend a lot of time, whether its working in the detached garage, the separate workshop, making good use of the raised garden beds or simply sitting out on the deck listening to the sounds of nature. Perfect for a primary residence or a weekend escape, this log-built bungalow delivers true country living. (id:51300)
Royal LePage Rcr Realty
35 Santo Court
Woolwich, Ontario
Welcome to 35 Santo Court, Breslau. Luxury Living on a Ravine Lot Over 3,000 Sq Ft of Elegant Space! Located in one of Breslaus most desirable & family-friendly neighborhoods, this stunning Home, Built in 2023 offers a luxury, spacious design & serene natural surroundings. Top Reasons to Fall in Love with This Home.1) Impressive Curb Appeal & Parking: Situated on a quiet court, this home features 6 parking spaces (4 in driveway, 2 in garage). 2) Stylish Interior: Step inside to experience 9 ft ceilings, engineered hardwood flooring & pot lights throughout the main level. The separate living & family rooms provide versatile space for both relaxing & entertaining. 3) Sun-Filled Family Room: A true showstopper, the family room is flooded with natural light from a wall of windows, offering beautiful views of the backyard & green space beyond. 4) Chef-Inspired Kitchenn features SS Appliances, gas stove, under-cabinet lighting, ample cabinetry & a massive island perfect for casual dining or meal prep. 5) Dedicated Dining & Breakfast Areas: Enjoy the convenience of a bright breakfast area for everyday meals & a separate formal dining rooms. 6) Dreamy Upper Level boasts 4 generously sized bedrooms, each with its own walk-in closet. Enjoy the luxury of 2 primary suites with private ensuites, plus a Jack-and-Jill bathroom connecting the other 2 bedrooms. 7) Upper level Laundry with its own closet adds everyday ease.8) Endless Possibilities in the Basement, offering additional potential living space, complete with a rough-in for a future bathroom. 8)Premium Ravine Lot: Enjoy the privacy of a fully fenced, pool-sized backyard with no rear neighbors & breathtaking views of trails & greenery. 9) Prime Location: Close to Top Rated Schools, planned Breslau GO Station, Minutes to Kitchener, Waterloo & Guelph, Quick access to shopping, dining & entertainment while enjoying peaceful suburban living. Dont Miss This Rare Opportunity, Schedule your private showing today! (id:51300)
RE/MAX Twin City Realty Inc.
9360 Wellington Rd 124 Road
Erin, Ontario
*** OLD PICTURES USED*** Enjoy Your PRIME LOCATION! Presenting 9360 Wellington Rd 124 traditional Sunkissed bungalow over 1250sqft offering 3 beds, 2baths, over 1acre lot located between Brampton, Guelph, KWC, Halton Hills, & much more! The grand driveway provides ample parking for vehicles, RVs, boats & other recreational vehicles. Step into the breezeway connecting the garage to the house & providing access to the backyard ideal for buyers looking to host. The front door entry opens onto the bright spacious living room combined w/ dining W/O to sunroom ideal for plant lovers. *Hardwood flooring thru-out* Eat-in chefs kitchen w/ extended cabinetry & counters, SS appliances & breakfast nook. 3 spacious bedrooms & 2 full baths perfect for growing families. Full finished Basement complete w/ oversized family room w/ woodstove & bar perfect for family entertainment. XL utility space completed with small kitchenette & laundry. Plenty of space to finish basement as in-law suite or rental. Beautiful, landscaped backyard surrounded by mature trees w/ wide stone patio designed for summer enjoyment. Over an acre of land w/ a detached garage workshop tool shed. Backyard W/ Interlock Patio, Garden, Firepit, Spacious Lawn To Play Or Entertain. Looking for long term tenants who can take good care of the property as if its their own. (id:51300)
Bay Street Group Inc.


