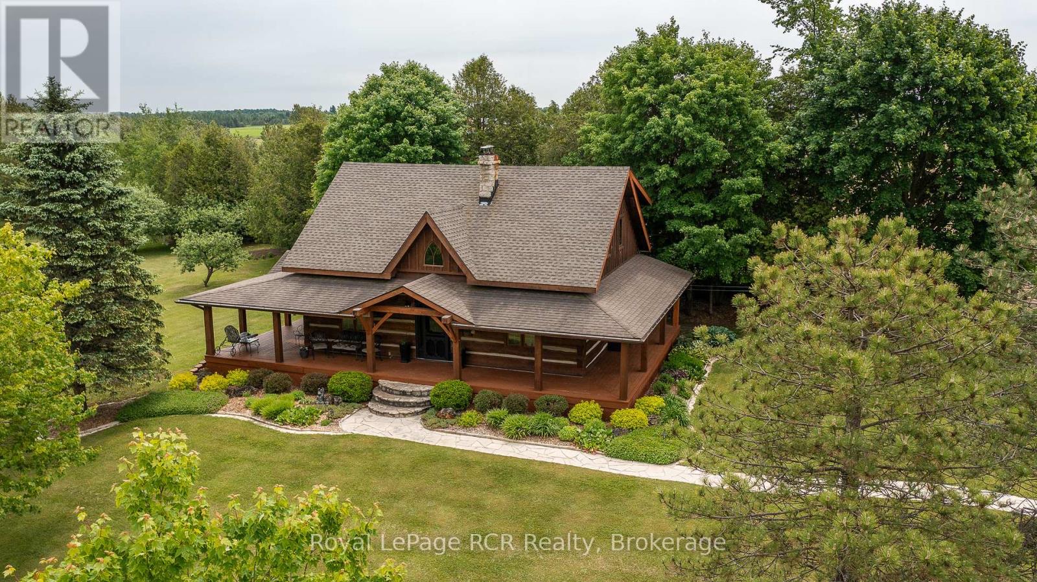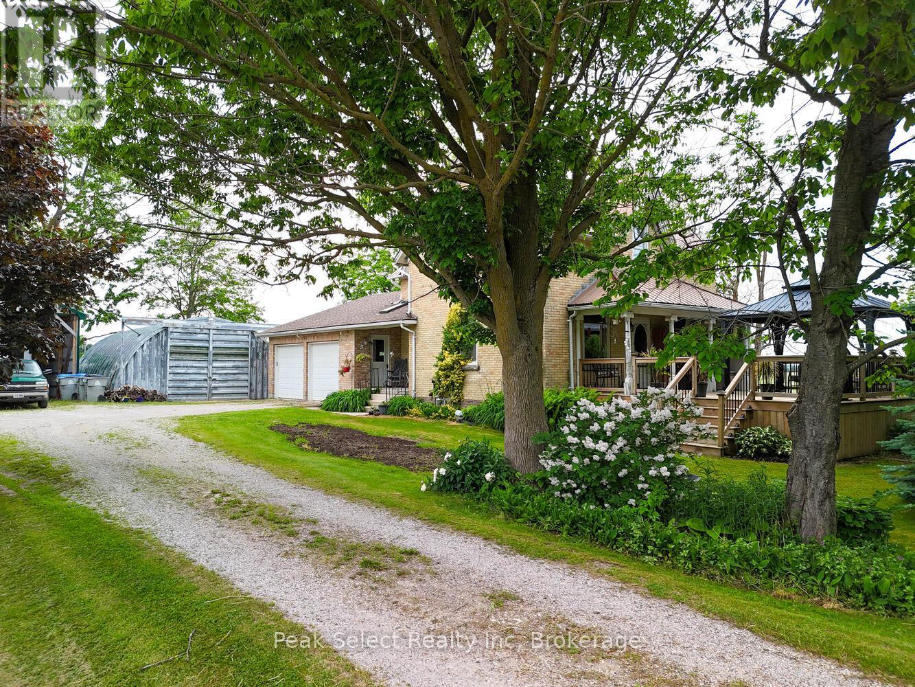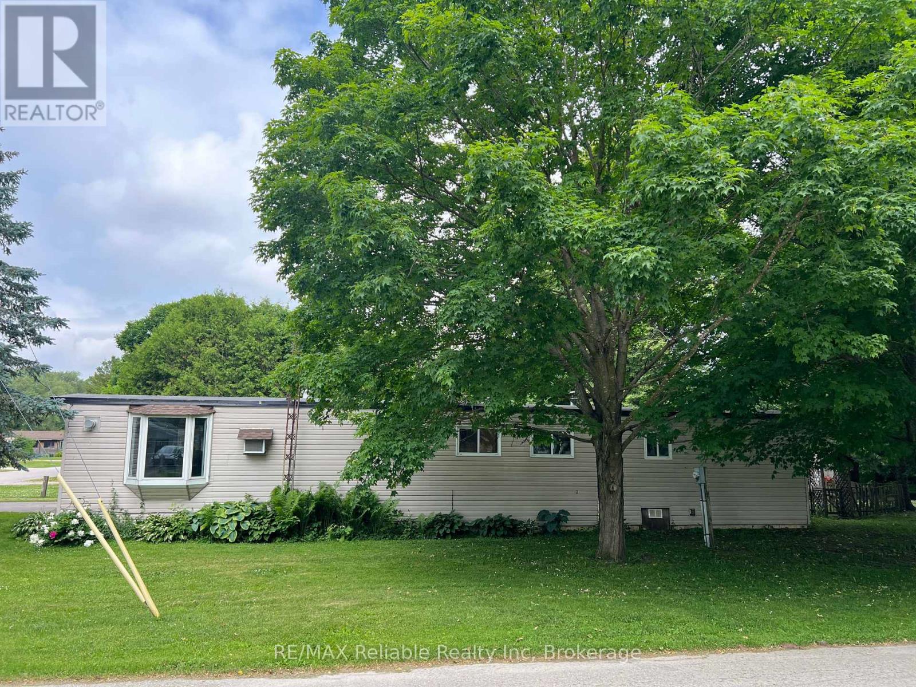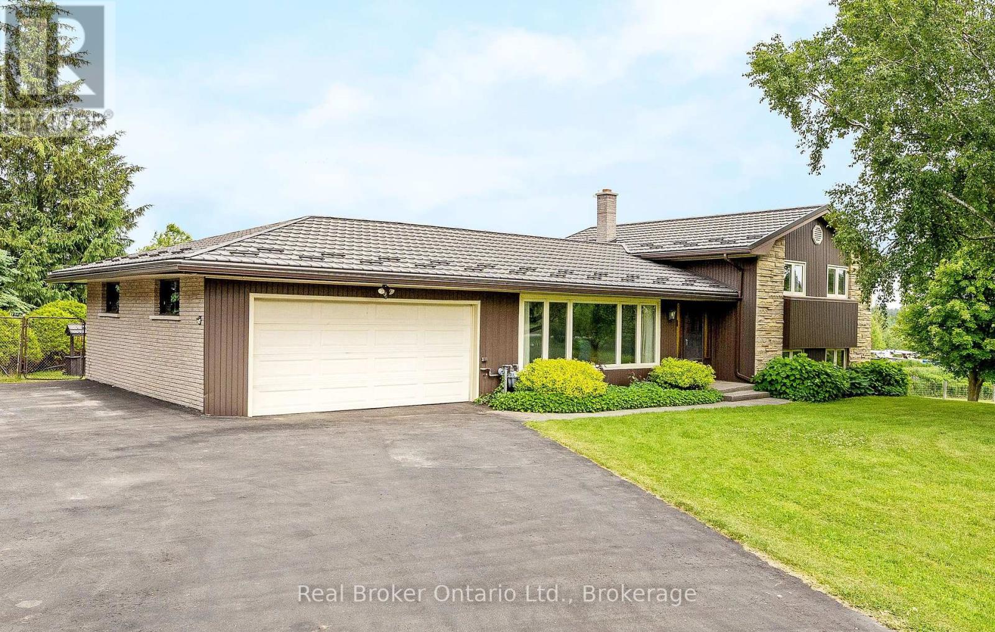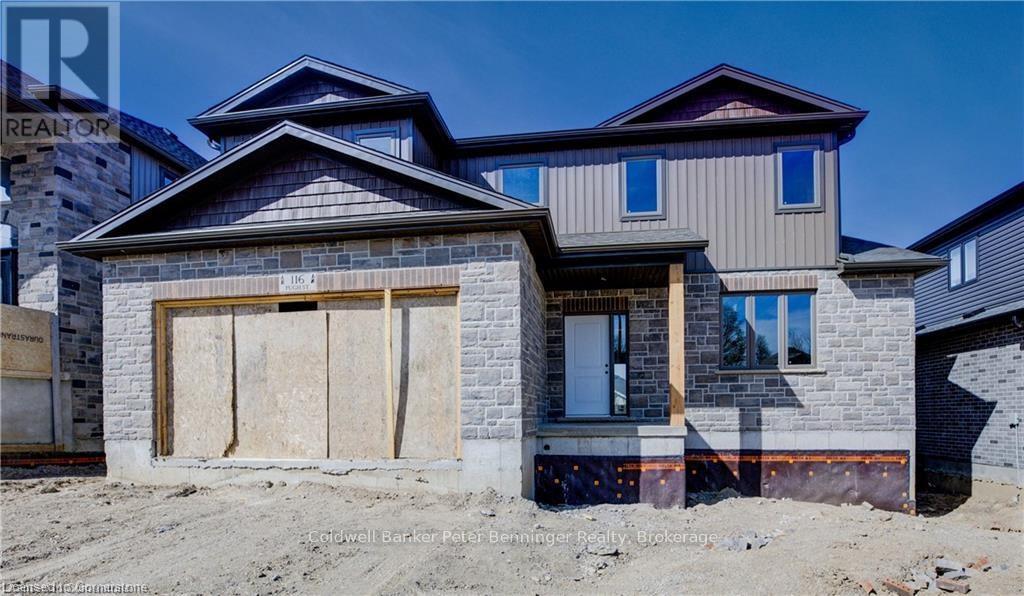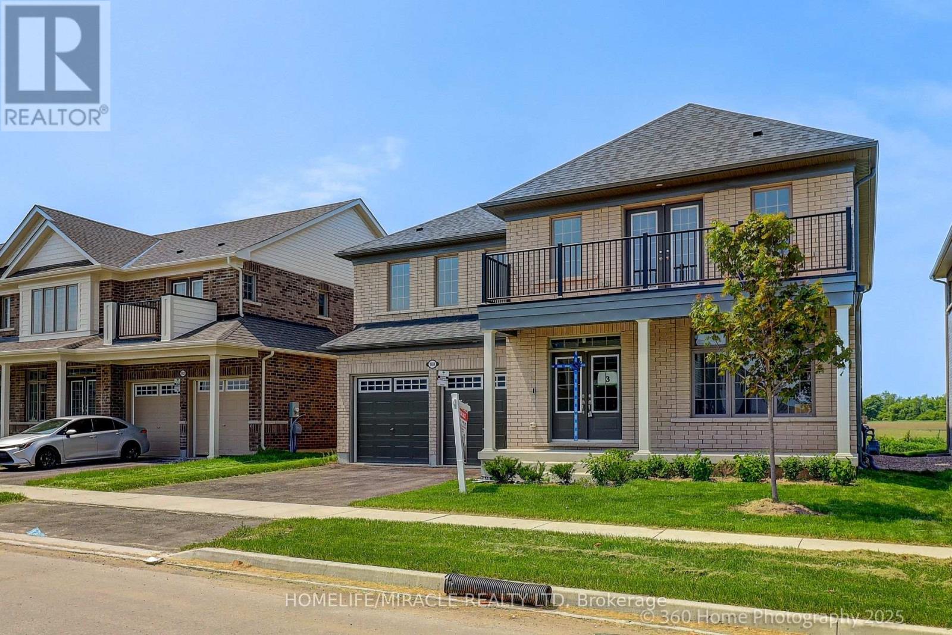Listings
552691 Grey Rd 23
Southgate, Ontario
Beautiful riverfront property with log home overlooking ponds on 37 acres. The home is approximately 1500 square feet and features a central stone chimney, exposed timbers, antique hardwood flooring, 3 bedrooms and 2 baths. The lower level includes a family room, a flex room that would be suitable for a bedroom and a dedicated storage/utility room. The wrap around porch gives picturesque views of the natural landscape and both the Beatty Saugeen River and the Norm Reeves Creek. There is a detached 24x24 garage. With trails throughout the property this can be your very own playground. An impressive property that shows incredible pride of ownership. This very private setting is on a paved road only 20 minutes to Mount Forest, 15 minutes to Durham. Please - do not drive in the driveway without an appointment. (id:51300)
Royal LePage Rcr Realty
3410 Perth Rd 163 Road
West Perth, Ontario
Welcome to this classic yellow brick century farmhouse nestled on a generous 121 x 239 lot, offering exceptional privacy and rural charm. This carpet-free home features 3 bedrooms and 2 full bathrooms, including a 4-piece bath on the upper level and a 3-piece bath on the main level. The heart of the home is the kitchen, complete with maple cabinets, maple flooring, a warm wood ceiling, gas stove, dishwasher, and fridge all included. The adjoining dining room leads to a versatile office currently used as a bedroom. The main floor also includes a cozy living room with maple flooring and a convenient laundry room (washer and electric dryer included, with gas hookup available). Enjoy the spacious double + garage with interior access to the laundry room. Two freezers in the garage are included. A unique walk-down entry from the garage leads to a partially finished basement featuring skylights, a rec room, propane heat, sump pump. Upstairs offers 3 bright bedrooms, all with maple flooring, and a full 4-piece bath. Additional updates and features include a new garage roof (2014), a drilled well with a new pressure tank (2024), and a septic system pumped in 2022. The front deck and gazebo were added in 2021 for outdoor enjoyment. Outdoors, the property includes a 40' x 16' drive-thru shed (built in 2021) and a unique curved-roof shed currently used as a workshop. Enjoy fibre optic internet (Quadro), mature trees, and quiet country living just a short drive from town. If you're looking for space, character, and country charm, this home is a must-see! (id:51300)
Peak Select Realty Inc
31 Trailer Park Road
Huron East, Ontario
Welcome to 31 Trailer Park Road. This affordable 2 bedroom mobile home situated on a large lot. The home features a large entertaining bright living room with a gas fireplace. The country style eat in kitchen has lots of cupboard space, full four piece bath with laundry facilities. Appliances included. The primary bedroom has a large room with double closet plus second bedroom or office area. Bonus room is addition as a sunroom. This is a great opportunity to get out of the rental market. The low monthly rental on the land is a definite attraction. The attached carport is single car plus storage area along with 5 x 7 utility shed plus 10 x 13 for workshop or storage. A great quiet area of town. Don't miss out, very economical ready to move for quick possession. Land Rent for one year ($1280.73) (id:51300)
RE/MAX Reliable Realty Inc
5632 Sixth Line
Erin, Ontario
4 Bedroom Plus 3 washroom, separate main floor laundry. Fully renovated with a new kitchen, new vinyl flooring and new washrooms. Nestled on a Sprawling 57.82-Acre Estate, This 4 Bedroom Bungalow with multiple walkouts, Presents a rare Piece Of History. While it boasts Stunning Views of The Surrounding Landscape that are sure to Inspire and Captivate Your Attention. That Perfect blends Old-World charm with modern conveniences. Approx 30 Acres Of Workable Land. Enjoy picturesque views of the Pond and Field from the dining. Taxes may reflect Farm Tax Rebate. Plenty Of Parking. (id:51300)
Royal LePage Flower City Realty
19 Middle Street
South Huron, Ontario
Why build new when this modern, move-in ready bungalow - built in 2021 - is already equipped with many extras? Offering 3+1 bedrooms, 3 bathrooms, a finished basement, landscaping, and a fully fenced yard, this meticulously maintained home is located near the end of a quiet residential street in the charming town of Crediton. Surrounded by mature trees and overlooking peaceful open fields, the property delivers serene country vibes with the convenience of small-town living - just 45 minutes from London and Stratford and only 15 minutes to the sunny beaches of Grand Bend. Enter a bright, open-concept main floor, where neutral tones, prominent windows, and a fluid layout create a welcoming ambiance. The custom kitchen features stunning cabinetry, a large central island, and a dining area with terrace doors showcasing beautiful views of nature - perfect for everyday living and entertaining alike. An accessible main level offers 3 bedrooms, including a spacious primary suite complete with a walk-in closet, an additional closet, and a luxurious 4-piece ensuite boasting a tiled shower and double vanity. A separate 3-piece bathroom services guests and the additional bedrooms. Downstairs, the fully finished basement offers endless versatility with a generous recreation room(580 sq ft), and options for a designated workout/exercise space, games/playroom, or an office area. Two additional rooms present the opportunity for bedrooms or an in-law suite. A utility and a storage room help to keep belongings organized. Outside, enjoy the amazing backyard featuring a stamped concrete patio and a cozy fire pit area, all within the privacy of your fully fenced yard. The double garage (22' x 19') with a convenient side entrance provides ample space for vehicles, tools, or toys. This exceptional home blends contemporary design with practical comfort in a tranquil setting. (id:51300)
Prime Real Estate Brokerage
203 - 264 Alma Street
Guelph/eramosa, Ontario
Wow what a beauty! First time buyers or sizing down this is a terrific unit for you. Located in the heart of charming Rockwood, walking distance to shops, schools, and parks this sweet unit could be just what you are looking for. An excellent value, this condo apartment was professionally renovated by the property developer in 2022 and features quality upgrades and updates. Lovely modern kitchen with quartz countertops and small breakfast style eating nook, quality laminate flooring throughout, new bath, owned gas hot water tank, brand new wall mounted Air-conditioning unit, and energy efficient geothermal/water furnace, all beautifully maintained in this spotless unit. Great natural lighting as this unit faces the south and western sunsets overlooking the parking area. A most desirable location in the building and on the 'walk-in' level' from the main entrance. (id:51300)
Ipro Realty Ltd.
63 Grayview Drive
Grey Highlands, Ontario
Welcome to this thoughtfully cared-for 3-bedroom, 2-bathroom brick bungalow nestled in the growing community of Markdale. From the moment you arrive, its clear that this home has been lovingly maintained, offering timeless charm and a true sense of pride in ownership. Set on a tidy, landscaped lot with a pristine lawn and mature greenery, the homes classic exterior sets a welcoming tone.Inside, you'll find a bright and airy living space that immediately feels like home. The spacious open-concept layout is ideal for everyday living and entertaining alike. The updated kitchen features ample cabinetry and generous prep space, perfect for sharing meals and moments.Each of the three well-sized bedrooms offers comfort and flexibility, ideal for families, guests, or a home office setup. The two full bathrooms have been tastefully refreshed for both style and practicality. Recent updates throughout the homeincluding the siding, roof, heat pump, furnace, and garage doormake this property truly move-in ready and built to last.Step outside to enjoy a private backyard complete with a newer deck, a handy garden shed, and a quiet patio retreat surrounded by lush landscaping. The lawn and gardens have been beautifully maintained, reflecting care and attention in every season.The attached garage provides convenient parking and extra storage space. Located in the heart of Markdale, this home offers all the benefits of small-town livingclose to the new hospital, school, and everyday amenities. Whether you're starting out, settling down, or simply seeking a home that's been lovingly looked after, this is a place youll be proud to call your own. (id:51300)
Grey County Real Estate Inc.
480 Elma Street E
Listowel, Ontario
Welcome to 480 Elma Street East, a charming home in the heart of Listowel that blends character, space, and everyday comfort. Situated on a deep, fully fenced lot, this property offers incredible outdoor living potential—perfect for gardening, hosting summer barbecues, or letting kids and pets play freely under the shade of mature trees. The main living area is warm and inviting, featuring an open-concept layout with a cozy brick fireplace, original hardwood floors, and built-in shelving that adds personality and practical storage. Large windows flood the space with natural light, creating a bright, welcoming atmosphere for both relaxing and entertaining. The home has been lovingly maintained and thoughtfully designed for functional living, with an easy flow between rooms and plenty of charm throughout. The basement provides great storage and workshop space, and the attached garage with additional driveway parking adds everyday convenience. Located on a quiet, established street just minutes from downtown Listowel, you’ll enjoy easy access to parks, schools, shopping, and all the essentials. Whether you’re starting a new chapter, growing your family, or simply looking for a place with room to breathe, 480 Elma St E offers a lifestyle that feels both connected and comfortably at home. (id:51300)
RE/MAX Twin City Realty Inc.
14619 Medway Road
Middlesex Centre, Ontario
Great opportunity with this 3 bedroom 1 bath custom built home on a very spacious over half (.67) acre lot with wonderful country views. Mature trees help offer privacy and the large back-yard is partially fenced. Loads of space to build a future garage or shop - or an addition on the current home. The house itself was extremely well-built in approximately 1951 with a rare insulated concrete block and features a metal roof. Most windows have been updated through the years and a new large and very efficient heat/cooling pump added with the furnace remaining as back-up. The sunken great room features an eye-catching cathedral ceiling with a spacious loft - perfect for an office or den. The home itself could use some updating, and therefore is priced accordingly - but there is loads of potential here. Amazing location with its' country-sized lot being located between two excellent schools - less than 1 km to both elementary and high schools, and 5 minutes to north London. Come see for yourself if this opportunity is for you! (id:51300)
Century 21 First Canadian Corp
9412 Sideroad 17
Erin, Ontario
Escape to the country in this lovingly maintained detached sidesplit, offered by the original owner and set on a picturesque 1.38-acre lot with an artesian well-fed pond. Featuring a durable metal roof for long-lasting peace of mind, this home offers a bright and spacious main floor with a combined living and dining room and a large picture window overlooking the beautifully landscaped front yard. The kitchen provides ample cabinetry and walks out to a Florida sunroom perfect for enjoying views of the expansive backyard and in-ground heated pool. Upstairs, you'll find 3 generously sized bedrooms, including a primary with walkout to a raised deck, and a full bath. The lower level includes a cozy family room with above-grade windows, an additional bedroom, a 2-piece bath combined with laundry, and a separate rear entrance ideal for guests or in-law potential. An unfinished basement provides tons of storage or room to expand. Enjoy all-season fun from summer days by the pool to winter skating on your private pond! (id:51300)
Real Broker Ontario Ltd.
116 Pugh Street
Perth East, Ontario
MOVE IN...60 days or less! 116 Pugh ST. is a lovely open concept home with 4 Bedrooms, plus 3 Baths waiting on you to bring your finishing touches. This 2 storey stunner home with a spacious backyard has many standard features not offered elsewhere! For example, a Gourmet Kitchen with stone countertops and 4 Kitchen appliances! Plus it's built as an Energy-Efficient home with High-Efficiency Heating/Cooling Systems and upgraded insulation throughout meaning you spend less on heating and cooling costs. There is a Full unfinished Basement with Potential for Additional Living Space as well as rough in for bath. Did I mention the basement is already studded and insulated? An Added bonus is you're living in the picturesque town of Milverton which is just a 30 minute, traffic-free drive from Kitchener-Waterloo, Guelph, Listowel and Stratford. This serene up & coming location offers the perfect bland of small-town charm with all the amenities and convenient quick access to urban centers. Moving in to a newly built home is one of the fastest ways to develop immediate equity in one of the biggest investments in your life! With three decades of home-building expertise, Cedar Rose Homes is renowned for its commitment to quality, attention to detail, and customer satisfaction. Each custom home is meticulously crafted to meet your highest standards ensuring a living space that is both beautiful and enduring. Experience the perfect blend of rural serenity and urban convenience in your new Cedar Rose Home in Milverton. Come see for yourself and visit your new home today... (id:51300)
Coldwell Banker Peter Benninger Realty
188 Rea Drive
Centre Wellington, Ontario
Presenting a captivating 2-storey, Never lived in dechated home in the highly sought-after Fergus neighborhood, renowned for its appeal to families. Within walking distance to parks, the scenic Cataract trail, the majestic Grand River & the vibrant historic downtown, this residence offers over 3700 square feet of luxurious living space. Crafted by award-winning builder every detail exudes quality and elegance. Step inside to discover towering 9' ceilings, pristine kitchen counter top, high end light fixtures throughout & an open-concept layout suffused with natural light. The gourmet kitchen is a chef's delight, private office along with a convenient laundry on the main floor, top-of-the-line built-in stainless-steel appliances. The adjacent dining area seamlessly flows into the inviting living room, enhanced by an elegant fireplace. carpet free hardwood floor covers stairs and hallway. Conveniently, a walkout porch and balcony offering an ideal retreat and back yard lots of space for outdoor gatherings. Ascending to the upper level, five spacious bedrooms await a catering to the needs of modern families. The primary suite stands out with its generous closet space & lavish en suite bath, featuring a double vanity with a makeup area, quartz countertops & luxurious, oversized glass shower. No detail has been overlooked in this exquisite home. Experience the epitome of luxury living in Fergus schedule your private viewing today & make this dream home yours. (id:51300)
Homelife/miracle Realty Ltd

