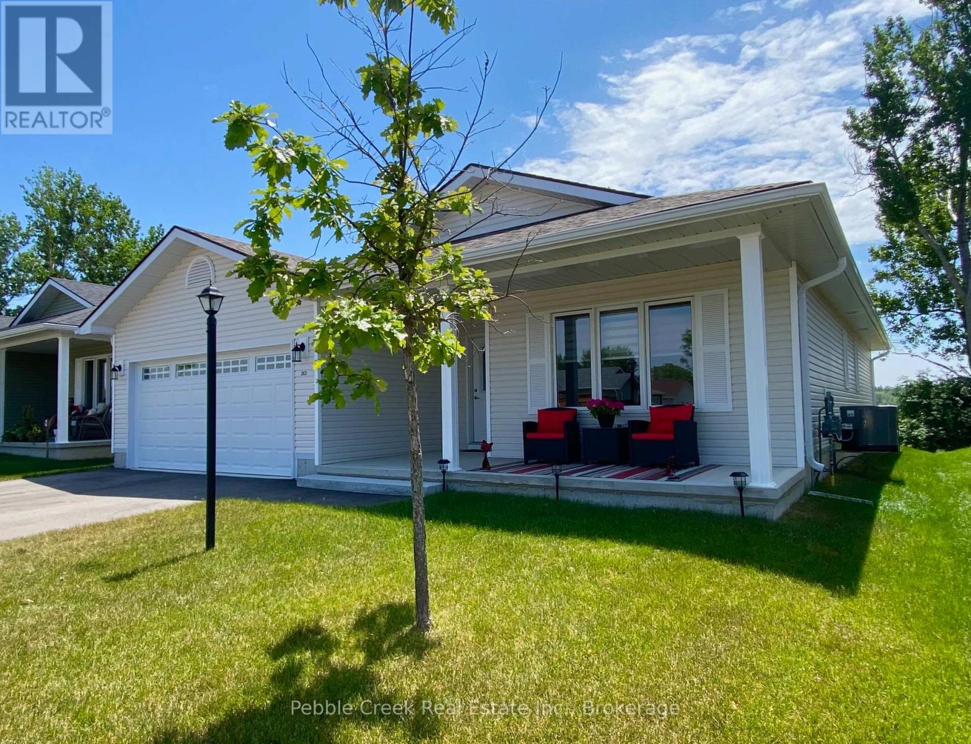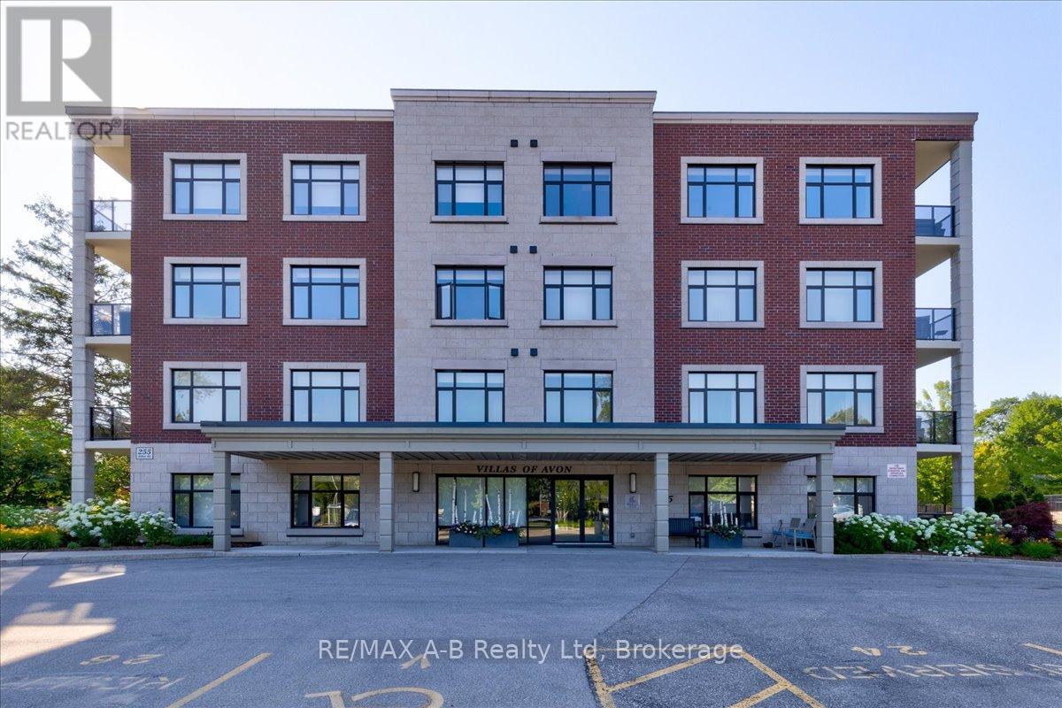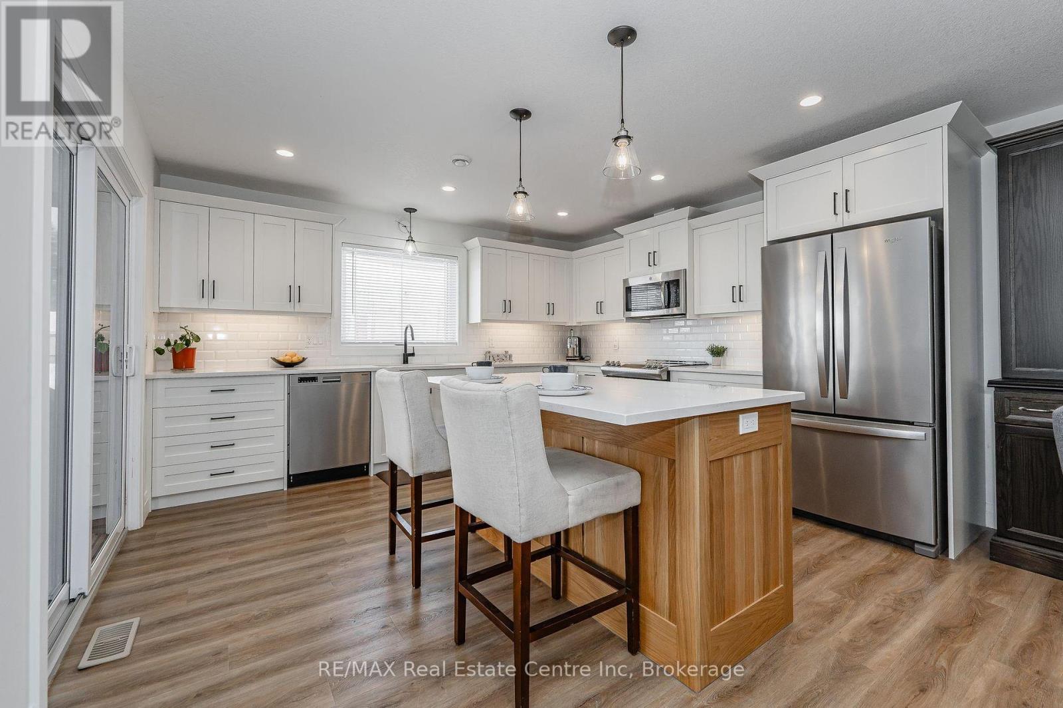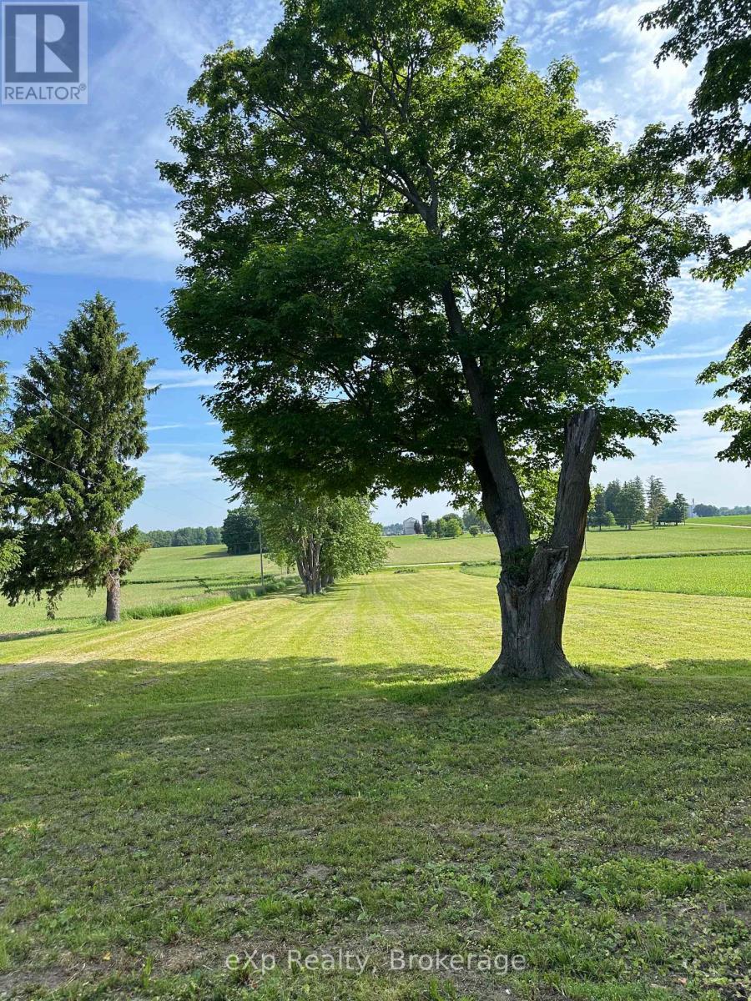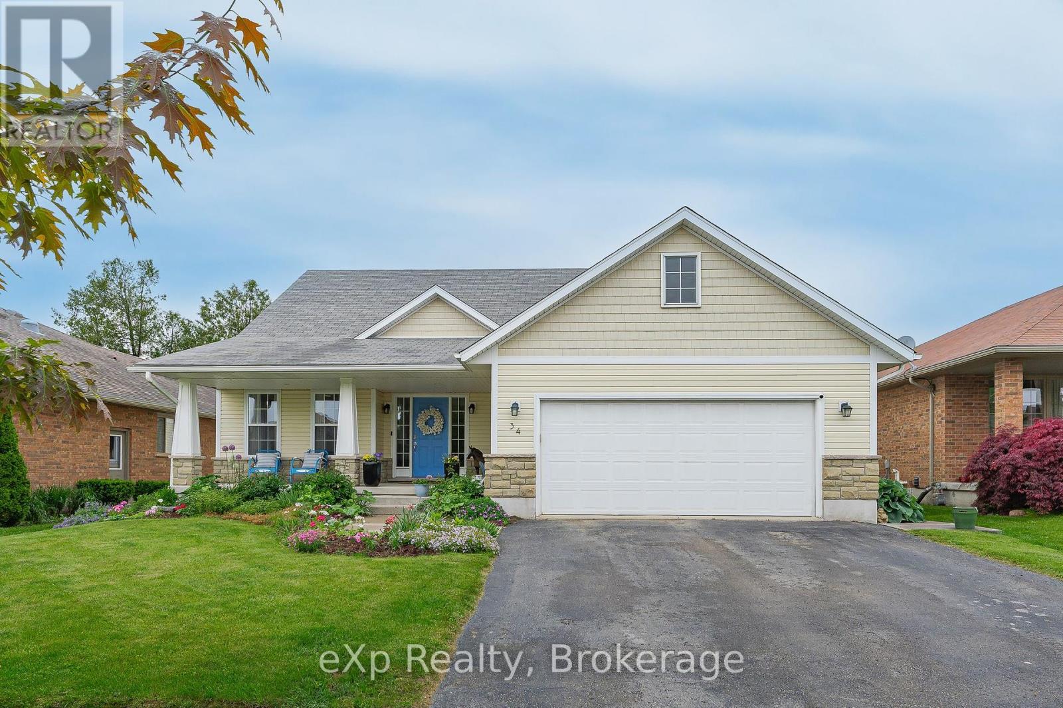Listings
403 Apache Street
Huron-Kinloss, Ontario
Welcome to your dream home in the picturesque community of Point Clark! This beautifully upgraded detached home is the perfect blend of modern comfort and serene lakeside living. With 3 spacious bedrooms, 3 bathrooms, and plenty of room for the whole family, this property is designed for both relaxation and entertaining. Enjoy restful nights in the three large bedrooms, each offering ample space and natural light. The bathrooms provide both style and functionality. from the open concept living areas to the thoughtfully designed kitchen, every corner of this home has been meticulously updated with high-quality materials. With expansive, living spaces, a large dining area, and a backyard ideal for gatherings, this home is perfect for hosting family events, dinner parties or relaxing weekends. This charming home is truly a rare find. Whether you're looking to raise a family in a tranquil, scenic environment or seeking a relaxing getaway, check it out! You will surely be left speechless! (id:51300)
Revel Realty Inc.
191 Foxborough Place
Thames Centre, Ontario
Stunning 2022-Built Corner Lot Home .. Extra wide 51' x 132' .. 6-Car Driveway! Welcome to this beautifully crafted detached home sitting proudly on a large corner lot in a family-friendly neighborhood. Built in 2022, this modern gem offers 3 spacious bedrooms, 3 bathrooms, and a thoughtful layout with separate living and family areas, perfect for both everyday comfort and entertaining .The cozy family room features a sleek electric fireplace, adding warmth and style to your living space. The gourmet kitchen is the heart of the home, boasting quartz countertops, a center island, and a walk-in pantry - a dream for any home chef. Upstairs, the primary bedroom is your private retreat with a luxurious ensuite that includes a soaker tub, glass-enclosed shower, and double-sink vanity, along with a walk-in closet for all your storage needs. Enjoy the convenience of second-floor laundry, modern finishes in all bathrooms, and a 6-car driveway - ideal for large families or guests. The unfinished basement offers endless potential for customization, whether it's a home gym, rec room, or in-law suite. This home checks all the boxes - space, style, and future potential. Don't miss out! (id:51300)
Homelife G1 Realty Inc.
1 - 43 Raglan Street E
Goderich, Ontario
Welcome to the light-filled upper level of this centrally located Goderich bungalow a warm, updated space perfect for comfortable everyday living. Featuring 3 spacious bedrooms, a full 4-piece bath, and in-suite laundry, this home blends functionality with charm. The kitchen has been tastefully updated and includes a sweet little nook for a coffee bar or pantry setup, plus walkout access to your private back deck perfect for morning coffees or evening unwinding. You'll have exclusive use of the backyard, complete with a shed with Hydro for storage, plus a covered front porch to enjoy the quiet surroundings. Located on a quiet street, just a short walk to both elementary and high schools, this home offers a great mix of calm and convenience. Move in September 1st. (id:51300)
Royal LePage Heartland Realty
263 Lake Breeze Drive
Ashfield-Colborne-Wawanosh, Ontario
Prime location offering country views from your private patio! Impressive nearly-new home situated on a premium perimeter lot in the very desirable Bluffs at Huron! This immaculate bungalow features 1276 sq feet of living space and lots of upgrades! Step inside and you will be very impressed with the bright and spacious open concept and quality construction! The upgraded kitchen features crown moulding, an abundance of cabinets, pantry and center island. The open concept dining/living room has patio doors leading to a spacious private patio where you can spend hours relaxing while watching the crops grow in the open field behind! There is also a large primary bedroom with walk-in closet and 3 pc bath, spacious second bedroom, full 4 pc bath and laundry room. Additional features include radiant in-floor heating, central A/C, on-demand water heater, water softener, inviting covered front porch and attached 2 car garage. This very attractive home is located along the shores of Lake Huron in an upscale adult land lease community, with private recreation center, indoor pool and beach access, close to shopping, restaurants and several golf courses. Bonus fridge, stove, OTR microwave and custom window coverings included! (id:51300)
Pebble Creek Real Estate Inc.
112 - 255 John Street N
Stratford, Ontario
Welcome to the Villas of Avon by Tricar. This stylish 1258 sq ft 2 bedroom + den, 2 bathroom unit is sure to impress. Hardwood flooring throughtout, granite and quartz countertops, upgraded stainless steel appliances, bathrooms with in floor heat, 9ft ceilings w/crown molding, the list goes on and on. Located on the ground floor facing Charles St, you can enjoy the lush landscaping as though you were sitting on the porch of a house and as a bonus, you never have to wait for the elevator. This unit comes with 1 underground parking stall. Building amenities include fitness centre, resident's lounge with bbq area and a guest suite. Shown by appointment only. (id:51300)
RE/MAX A-B Realty Ltd
107 Woolwich Street S
Breslau, Ontario
Opportunity knocks; this charming 3 bedroom century home, in the heart of Breslau, has a truly unique feel. From the large sun filled windows, the high ceilings, craftsman staircase, covered wooden deck overlooking the treed and landscaped yard, peacefulness abounds. Surprisingly the renovations like the large modern Kitchen with granite counter top, stainless appliances and pot lights to newer flooring, the steel roof, newer vinyl windows and front porch blend well with the age of this home. In addition to the spacious Kitchen, the main floor has a separate living room and family room. The laundry + 4 pc bath is also on this level. This home is situated on a beautiful fully landscaped lot which is .764 acres and great for family activities and campfires. There is more...the current zoning is MU3 (MIXED USE 3) and allows various residential and commercial uses (subject to current regulations). Personal viewings are recommended to appreciate this property. A (id:51300)
Royal LePage Wolle Realty
635 King Street
Minto, Ontario
Stunning 4-bdrm, 3-bath bungalow nestled amidst mature trees W/backyard oasis! Meticulously designed & built by a local builder W/luxurious finishes & open-concept layout, this home epitomizes refined living. This 2000 build was under Tarion Warranty program & has a major structure warranty until 2027. Upon entering you're greeted by high ceilings & luxury vinyl plank floors that seamlessly flows throughout main living areas. Living room W/fireplace is framed by 2 expansive windows. Kitchen W/white locally made cabinetry, quartz counters, top-tier S/S appliances, subway-tiled backsplash & centre island W/bar seating. Sliding doors lead to 3-season sunroom creating harmonious indoor-outdoor living space. Primary suite W/luxury vinyl floors, window overlooking backyard & walk-through closet W/custom B/Is. Ensuite W/large vanity & glass shower. Completing main level is a front bdrm W/large window, laundry room & 3pc main bath. Finished bsmt W/rec room, fireplace & multiple windows. 2 add'l bdrms provide space for family or guests & B/I sauna offers perfect place to relax. A workshop caters to hobbyists & DIY enthusiasts while 3pc bath W/shower completes the level. Detached garage measures 15ft wide by 23ft long with 10ft ceiling & 10ft door! Utilities are included W/electrical service & gas & water lines roughed in from the house to garage. 8 X 10 vinyl board & batten siding shed W/2 aluminum windows & fibreglass doors. Attached oversized garage W/durable water-resistant wall & ceiling panels by Truscore & finished epoxy floor W/drain. Concrete driveway provide ample parking. Backyard oasis W/landscaped gardens & mature trees create private haven for relaxation. Greenspace backdrop enhances sense of tranquility making it an ideal space for outdoor gatherings. Down the street from Lions Heritage Park & short walk to Town of Palmerston where you'll find restaurants, shops & attractions. Experience perfect blend of luxury, comfort & convenience, your dream home awaits! (id:51300)
RE/MAX Real Estate Centre Inc
7303 Fifth Line
Wellington North, Ontario
Escape the chaos, not the convenience! Set on 10 private acres of rolling countryside, this custom-built bungalow with a self-contained main floor in-law suite is where luxury meets lifestyle. Designed for todays tech-savvy, hybrid-working family, this home offers both the tranquility of rural living and convenient access to the 401 tech corridor, just 40 minutes to Waterloo as well as the GTA and under 15 minutes to Fergus, Elora, and Orangeville. This spectacular home has two distinct yet connected living spaces, that make it ideal for multi-generational households or those looking for a mortgage helper. Welcomed by the flagstone walkway and gardens, the main residence features soaring cathedral ceilings, a bright open-concept kitchen with custom cabinetry designed and made by Almost Anything Wood, centre island with quart countertop, waterfall and quartz backsplash, complete with smart appliances. Open-concept living room with gas fireplace and expansive windows across the back of home with direct access to two-tier decking overlooking your own private pond and expansive treed landscape with over 60 trees planted along its property line. The primary bedroom suite is a peaceful retreat with barn-door entry to a spa-like ensuite and custom walk-in closet with built-in lighting. Two additional large bedrooms, a full guest bath, and a separate laundry/mudroom round out the primary home. The main floor in-law suite offers its own private entrance, another custom kitchen and living space with gas fireplace, primary bedroom with walk-in closet and luxury ensuite, a full bath, second bedroom and laundry room. Interior access to an oversized garage and direct stair access to the basement has potential for a third living space. Downstairs, the possibilities are endless; two more bedrooms already framed in, two additional bath rough-ins, cold cellar, oversized windows, and a large rec room space for home theatre, gym, games or home office space - you can have it all! (id:51300)
Keller Williams Home Group Realty
635 King Street
Palmerston, Ontario
Stunning 4-bdrm, 3-bath bungalow nestled amidst mature trees W/backyard oasis! Meticulously designed & built by a local builder W/luxurious finishes & open-concept layout, this home epitomizes refined living. This 2000 build was under Tarion Warranty program & has a major structure warranty until 2027. Upon entering you're greeted by high ceilings & luxury vinyl plank floors that seamlessly flows throughout main living areas. Living room W/fireplace is framed by 2 expansive windows. Kitchen W/white locally made cabinetry, quartz counters, top-tier S/S appliances, subway-tiled backsplash & centre island W/bar seating. Sliding doors lead to 3-season sunroom creating harmonious indoor-outdoor living space. Primary suite W/luxury vinyl floors, window overlooking backyard & walk-through closet W/custom B/Is. Ensuite W/large vanity & glass shower. Completing main level is a front bdrm W/large window, laundry room & 3pc main bath. Finished bsmt W/rec room, fireplace & multiple windows. 2 add'l bdrms provide space for family or guests & B/I sauna offers perfect place to relax. A workshop caters to hobbyists & DIY enthusiasts while 3pc bath W/shower completes the level. Detached garage measures 15ft wide by 23ft long with 10ft ceiling & 10ft door! Utilities are included W/electrical service & gas & water lines roughed in from the house to garage. 8 X 10 vinyl board & batten siding shed W/2 aluminum windows & fibreglass doors. Attached oversized garage W/durable water-resistant wall & ceiling panels by Truscore & finished epoxy floor W/drain. Concrete driveway provide ample parking. Backyard oasis W/landscaped gardens & mature trees create private haven for relaxation. Greenspace backdrop enhances sense of tranquility making it an ideal space for outdoor gatherings. Down the street from Lions Heritage Park & short walk to Town of Palmerston where you'll find restaurants, shops & attractions. Experience perfect blend of luxury, comfort & convenience, your dream home awaits! (id:51300)
RE/MAX Real Estate Centre Inc.
42217 Cranbrook Road
Morris-Turnberry, Ontario
Nestled on 1.86 picturesque acres, this serene country property offers a rare opportunity to craft your dream home. As you approach, you'll be greeted by a beautiful tree-lined driveway that sets the tone for the peaceful surroundings. Surrounded by farmland, this property boasts stunning views in every direction. The existing house is a blank canvas, ready for your personal touch and vision. Whether you dream of a cozy farmhouse aesthetic, a more modern retreat, or a timeless country home, the possibilities are endless to shape this into the home you envision your family growing in. There is a detached garage with space for 1 vehicle as well as an additional outbuilding that is 16' x 38'. With ample space for gardens and outdoor living areas, this property provides the perfect backdrop for a slower-paced lifestyle while still being close to all essential amenities. Take advantage of the versatile potential this property offers with its AG4 zoning, allowing for a range of opportunities tailored to your vision. 2024: new metal roof, home completely gutted back to the studs and lawn clean up/paddocks removed. (id:51300)
Exp Realty
34 Walser Street
Centre Wellington, Ontario
There's something quietly magnetic about this custom Keating-built home in Elora--artistic, calming, and full of soul. Tucked into a vibrant, close-knit neighborhood where summer street BBQ's are a tradition and neighbors genuinely look out for one another, this is more than just a house, it's a feeling. Larger than it first appears, the home reveals itself slowly--full of warmth, light, and thoughtful details that elevate everyday living. The chef's kitchen, complete with a generous island, invites connection and creativity. The main-floor primary suite is its own private retreat, tucked away from the rest of the home with direct access to the backyard hot tub--perfect for quiet mornings or starry nights. Out back, birdsong and rustling leaves replace the noise of the world. Whether you're sipping coffee on the deck, watching summer storms roll in from the covered porch, or gathering around the firepit as the sun sets, there's a deep sense of calm here that's hard to find elsewhere. Just minutes from downtown Elora--with its charming shops, restaurants, trails, and the Grand River--everything you need is close, yet it still feels like a peaceful escape. A beautiful mix of ages call this street home, and there's a genuine sense of belonging here. If you've been waiting for a space that feels both inspiring and grounded, where nature and community live in perfect balance--this might just be it. (id:51300)
Exp Realty
44 Violet Court
Middlesex Centre, Ontario
Welcome to 44 Violet Court, nestled in the charming community of Ilderton, just minutes from North London! This inviting 2018 Sifton-built home blends small-town charm with city convenience. Set on a quiet court backing onto the tree-lined Junction Park Rail Trail, it features a rare, oversized pie-shaped lot-space you simply won't find anymore at ~.40/acre! Step inside to a bright foyer with 16-foot soaring ceilings and transom window with clear sight lines through the home and to the lush backdrop. The chef's kitchen boasts premium KitchenAid stainless steel appliances, tri-tone cabinetry, and a spacious pantry. It flows into the dining area with sliding doors to a stunning, nature-filled backyard, and into the open-concept living room centered around a natural gas fireplace and elegant tray ceiling detail. A flexible front room provides options for a playroom, office, formal dining, or sitting area. Three generously sized bedrooms, including a primary suite with walk-in closet, oversized picture window and a spa-like ensuite featuring a tiled shower with glass doors and dual vanities. A second full bath completes the sunlit main floor. Purposefully designed, the custom 25x25 double garage is engineered to comfortably fit two vehicles with extra space for storage-perfect for active families or hobbyists.The finished lower landing works well as an office nook, with double doors leading to an expansive unfinished basement (with bathroom rough-in), offering space for two more bedrooms and a large recreation room-ready for your personal touch.Enjoy a family-friendly court where kids play hockey, ride bikes, and explore the nearby Timberwalk Estates Park just a short walk down the trail, immersed in nature. With great schools and just minutes to North London, this is the lifestyle you've been looking for and must be seen to be truly appreciated! Full List of Sifton Above-Code & Energy Efficiency Features Available. (id:51300)
Century 21 First Canadian Corp




