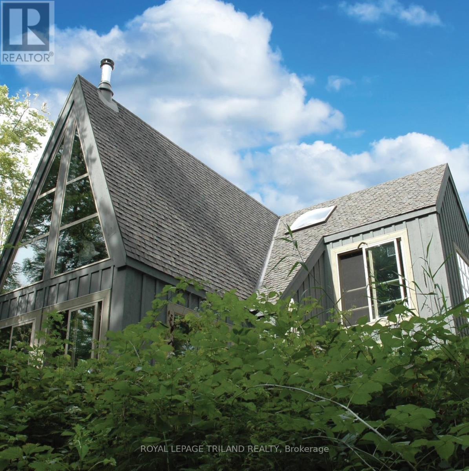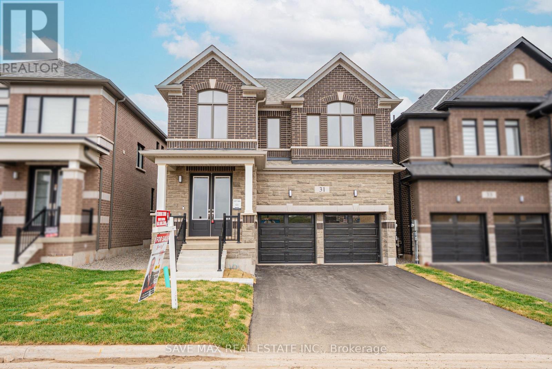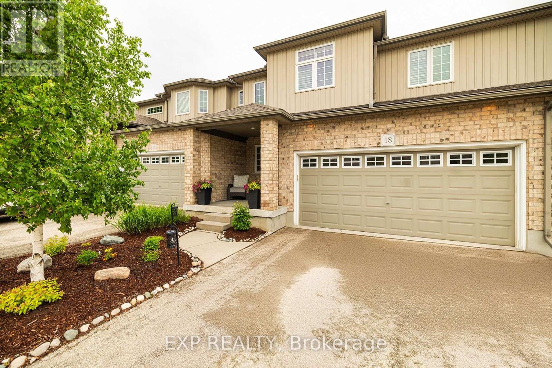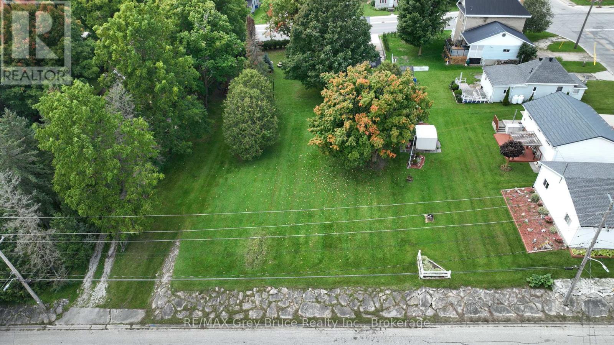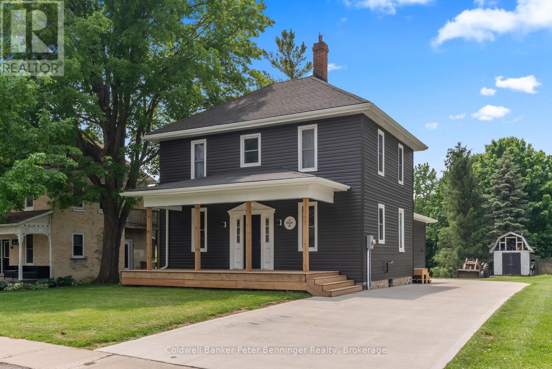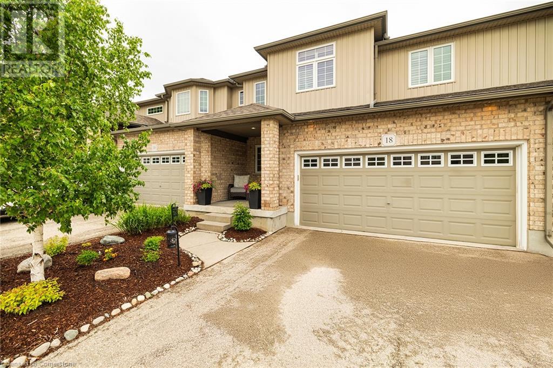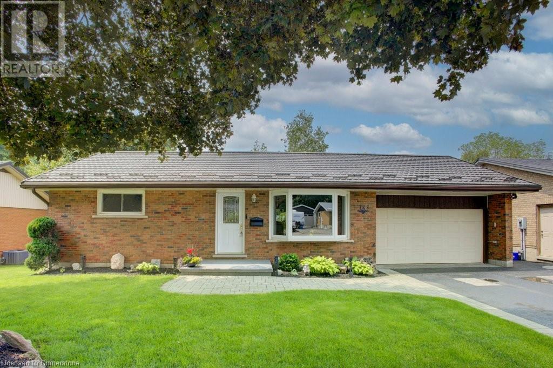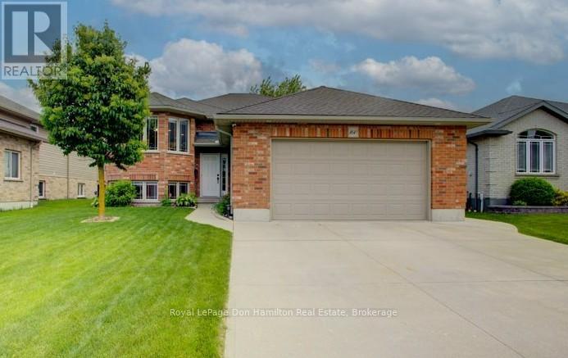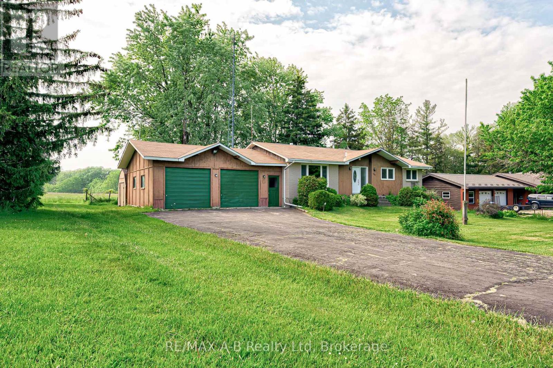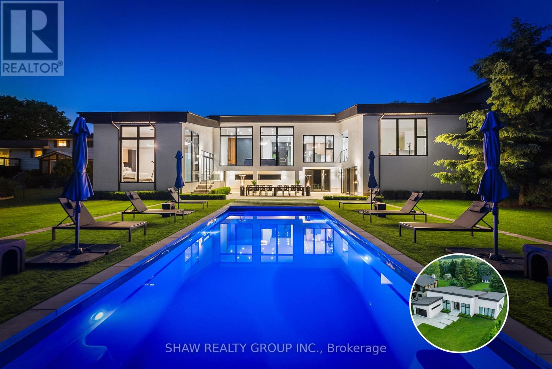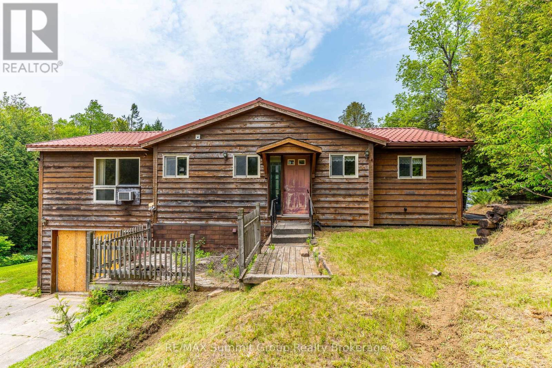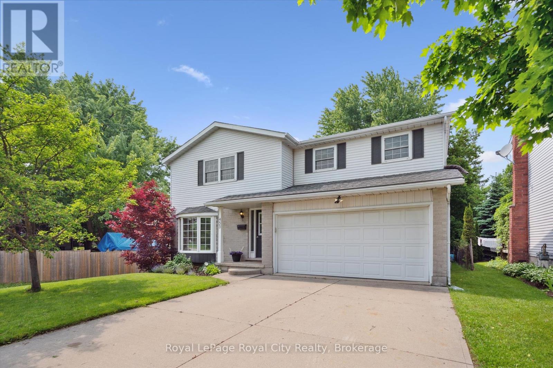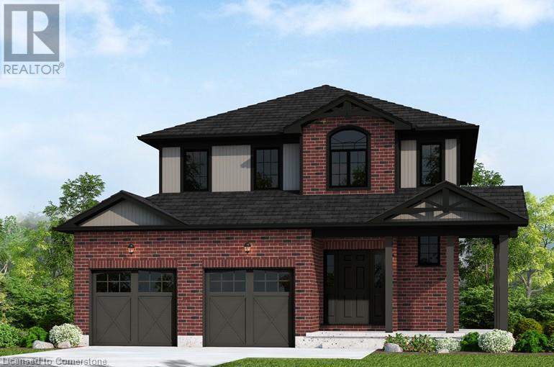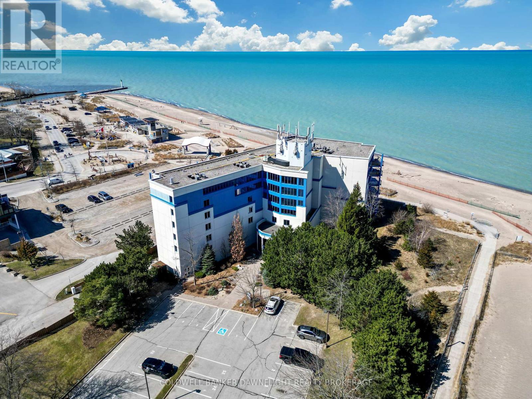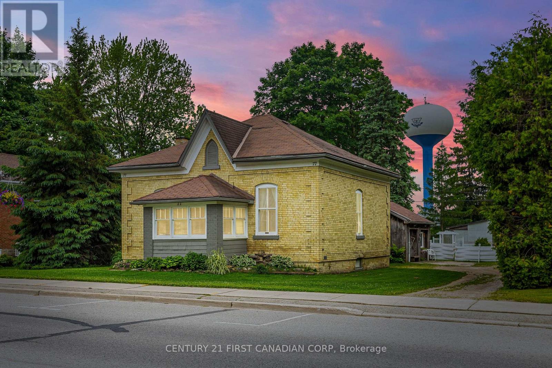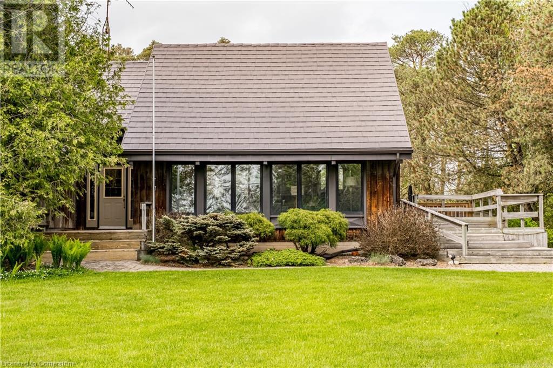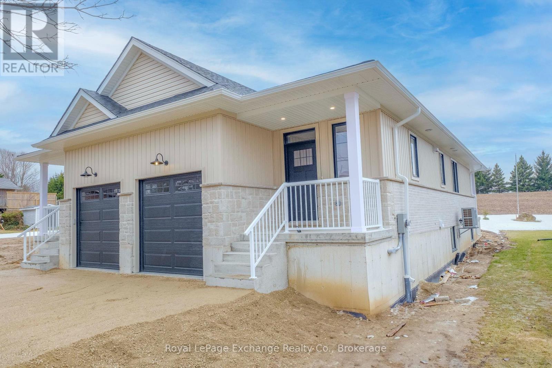Listings
253 Elginfield Road
North Middlesex, Ontario
Sylvan: Timber Frame Masterpiece Overlooking the Ausable River Valley Discover Sylvan, a custom-built timber frame home nestled in the heart of Southwestern Ontario's Carolinian Forest. Situated on 4.6 private acres and surrounded by 75 acres of conservation land, this architectural gem offers breathtaking views of the Ausable River Valley nature and luxury in perfect harmony. Designed with a striking open-concept T-shape, the home features expansive windows and glass doors that flood the space with natural light and frame panoramic forest and river vistas. Indoor-outdoor living is seamless, creating a peaceful retreat just 30 minutes from Grand Bend and 40 minutes from London. A standout feature is the four-level deck system, connecting the main home to two timber-framed gazebos one converted into a cozy self-contained bunkie and a detached garage. Set 100 feet above the valley, these decks provide unforgettable sunrise and sunset views in every season. Whether you're seeking a private sanctuary, a nature-inspired escape, or a one-of-a-kind showpiece, Sylvan offers unmatched craftsmanship, privacy, and natural beauty. Make this extraordinary lifestyle yours. (id:51300)
Royal LePage Triland Realty
31 Kippen Road
Egmondville, Ontario
CASUALLY ELEGANT with outstanding quality & craftsmanship 2700 sq.ft. home, located in the serene & relaxing town of Egmondville, nestled beside the Seaforth Golf & Town Club and 20 minutes from Lake Huron. This custom built home features a great street curb appeal with an inviting large porch, upper floor balcony, 2 car garage, triple wide concrete driveway and is surrounded by beautiful landscaping. The open concept, bright and sunny main floor offers large Great room, Dining room connected to a well equipped Kitchen with 4 Stainless Steel appliances including 5 burner Gas stove. There is a main floor Bedroom and a 3 piece Bathroom, side entrance foyer/mud room and a fully set up room at the rear of the garage with a separate entrance that could serve as a home office. The upper floor features a large Primary Bedroom with walk-in closet, walk-out to private upper balcony, large 5 piece Bathroom with ensuite privileges. There is also a 2nd Bedroom with a large skylight, and conveniently located Laundry room. There is a huge Bonus room above the garage with a 2nd entrance that makes a wonderful Family/Recroom place to enjoy. The fully fenced, spacious yard offers a nice patio area, garden with a lovely vine covered pergola and a large shed. Oversized double garage is heated and the house is also equipped with a Generac generator. Very large dry & well lit crawl space. Carpet-free, smoke-free home. Recent updates in 2025 include: flooring throughout, main floor paint, new skylight in upstairs bedroom. New sink, countertop & backsplash in kitchen (2024), ductless heating/air conditioning in Bonus room & adjoining unfinished room (2023), water softener & water purification (2023). Location is just off Highway 8 and walking distance to schools, parks, restaurants and Van Egmond House Museum and Maelstorm Winery. (id:51300)
RE/MAX Twin City Realty Inc.
31 Player Drive N
Erin, Ontario
Brand New 4-Bed, 4-Bath Detached Home in Erin! Never lived in! This modern, upgraded home features 9 ft ceilings, hardwood floors, oak staircase, and a chef's kitchen with quartz countertops and premium finishes. The main floor boasts a stylish accent wall in the family room and brand-new modern light fixtures that elevate the space. Functional layout with formal living/dining, large windows, and 2 primary bedrooms with ensuite baths. Upper-level laundry adds convenience. Legal separate basement entrance offers future rental or in-law suite potential. Located close to schools, parks, and all amenities. A must-see! (id:51300)
Save Max Real Estate Inc.
18 - 31 Townsend Drive
Woolwich, Ontario
Welcome to 18-31 Townsend Drive in charming Breslau -- a spacious and beautifully appointed townhouse offering the perfect blend of comfort, functionality, and location. With three finished levels, this home features 2+1 bedrooms, 3.5 bathrooms, and a bright, open-concept main floor with a generous kitchen, dining, and living area ideal for everyday living and entertaining. Upstairs, you'll find a large primary suite with ensuite bath, a second full bathroom, and an additional bedroom, while the finished basement offers a rec room, extra bedroom, bathroom, and plenty of storage space. Outdoor enthusiasts will love the nearby walking trails, and commuters will appreciate easy access to Kitchener-Waterloo, Guelph, and Cambridge. Offering low-maintenance living in a prime location, this is a wonderful opportunity to call this beautiful home your own. (id:51300)
Exp Realty
Pt Lot 2 2nd Avenue
Arran-Elderslie, Ontario
Look no further - this is the perfect property to build your dream home or investment property in the heart of Chesley, proudly known as "The Nicest Town Around." Located in high-and-dry neighbourhood with mature trees, this fully serviced 100' x 115' residential lot is ready for you. Enjoy the convenience of upgraded municipal water and sewer services already on site, with natural gas, hydro, and fibre optics available at the lot line. Located just steps from the scenic Saugeen River, this lot offers easy access to fishing, kayaking, and the beautiful walking trails that wind through the community. With schools, parks, and amenities nearby, you'll love the perfect blend of small-town charm and modern convenience. Don't miss out on this exceptional opportunity to build in one of Ontarios most welcoming riverbank communities. (id:51300)
RE/MAX Grey Bruce Realty Inc.
12 Peter Street S
South Bruce, Ontario
This charming, fully renovated 3-bedroom, 2-bath home (featuring a stunning brand new bathroom) combines classic character with fresh, modern style. Step inside to a bright, open-concept layout filled with natural light and contemporary finishes. Major updates include new siding, a covered front porch, blown-in insulation, newer flooring, updated drywall throughout, a brand new driveway, and a stylish back patio. Everything has been thoughtfully upgraded for comfort and peace of mind. The spacious backyard offers plenty of room to relax, garden, or entertain. Tucked away in a quiet, welcoming town just seconds from the main street, with a public school and places of worship nearby, this home is ideal for young families or anyone looking to start fresh. Move-in ready and loaded with value-this one is not to be missed! (id:51300)
Coldwell Banker Peter Benninger Realty
31 Townsend Drive Unit# 18
Breslau, Ontario
Welcome to 18-31 Townsend Drive in charming Breslau — a spacious and beautifully appointed townhouse offering the perfect blend of comfort, functionality, and location. With three finished levels, this home features 2+1 bedrooms, 3.5 bathrooms, and a bright, open-concept main floor with a generous kitchen, dining, and living area ideal for everyday living and entertaining. Upstairs, you'll find a large primary suite with ensuite bath, a second full bathroom, and an additional bedroom, while the finished basement offers a rec room, extra bedroom, bathroom, and plenty of storage space. Outdoor enthusiasts will love the nearby walking trails, and commuters will appreciate easy access to Kitchener-Waterloo, Guelph, and Cambridge. Offering low-maintenance living in a prime location, this is a wonderful opportunity to call this beautiful home your own. (id:51300)
Exp Realty
383 Wetherald Street
Rockwood, Ontario
Welcome to your next home in the picturesque town of Rockwood! This beautifully R maintained 3 bedroom bungalow offers the perfect blend of comfort, charm, and functionality-ideal for families, downsizers, or first-time buyers. Step inside to find a bright and spacious main floor featuring generously sized bedrooms, a full bathroom, and a cozy, sun-filled living/dinette. The updated kitchen boasts ample cabinet space, modern appliances and stone countertops. The fully finished basement adds valuable living space, complete with a large rec room, additional full bathroom, laundry area, and plenty of storage. Whether you need space for entertaining, a home office, or a playroom, this lower level delivers lots of versatility. Nestled on a quiet street, this home is just minutes from Rockwood Conservation Area, scenic trails, schools, parks, and all the small-town charm this community has to offer. Commuters will appreciate the quick access to Guelph, Milton, and major highways. Don't miss this opportunity to own a move-in ready bungalow in one of Ontario's most desirable small towns! (id:51300)
Peak Realty Ltd.
453 Mill Street
Elora, Ontario
Open House: Sun June 15 10am-12pm. Experience breathtaking views, total privacy, & over $478,000 in upgrades in this extraordinary 5-bed, 3-bath home backing directly onto the Irvine Creek Gorge. Hear the cascading water from your private river-view deck & enjoy the serenity of a natural spring. This 4,100+ sq ft retreat offers a seamless blend of luxury & nature, set on a secluded 82’ x 282’ lot with professionally landscaped grounds, armour stone gardens, & aggregate walkways. The backyard is an entertainer’s dream, featuring a large 19’ x 42’ pool, solar & gas heating, a $120K thermally baked ash hardwood deck, 14’ x 14’ gazebo, hot tub,& glass railings for uninterrupted views. Inside, the main floor shines with refinished cherry hardwood (2024), shiplap ceilings, custom lighting, and a striking stone fireplace. The kitchen is both elegant and functional, with updated appliances and a layout designed for entertaining. Three sliding doors open to the backyard oasis. The 18’ x 22’ primary suite includes a double-sided fireplace, spa-like ensuite, and custom walk-in closet. Upstairs offers maple flooring, oversized bedrooms, laundry, and character-filled touches. The finished basement features a WETT-certified stove, stone wall, gym, and cherry stair treads—part of a $100K reno. Major updates include roof (2014), A/C (2018), well pump (2025), pressure tank (2023), and a full water purification system. This location offers the perfect balance of peaceful country living and convenient access to vibrant small-town amenities. Enjoy weekend strolls through Elora’s historic downtown, boutique shopping, local cafes, and the renowned Elora Gorge Conservation Area. With nearby trails, rivers, and parks, outdoor recreation is always within reach, while excellent schools, healthcare services, and dining options in Fergus make everyday life both easy and enriching. This is not just a home—it’s a lifestyle, where refined design and natural beauty converge in perfect harmony. (id:51300)
Keller Williams Innovation Realty
160 Armstrong Street W
North Perth, Ontario
Welcome to this spacious and well-appointed residential detached raised bungalow nestled in a quiet, desirable area of Listowel. Designed with both comfort and functionality in mind, this home features open-concept living, perfect for modern lifestyles. The primary bedroom includes a private ensuite, offering a relaxing retreat, while main floor laundry adds everyday convenience. Step outside to enjoy your private backyard oasis, ideal for entertaining or unwinding and relaxing.A concrete driveway enhances curb appeal and durability, and the separate entrance to the basement offers excellent potential for an in-law suite. Located just minutes from the hospital and close to schools, parks, and amenities, this home is perfect for families, retirees, or investors alike. This is the opportunity you've been waiting for in one of Listowel's most sought-after areas. Book your private tour today! (id:51300)
Royal LePage Don Hamilton Real Estate
190 Avonton Road
Perth South, Ontario
Inviting and private, on the edge of town, This 3-Bed, 1.5 Bath raised bungalow on Just Under Half an Acre, comes with lush green grass surrounding the property and offers a perfect mix of character and solid structure. Featuring 3 bedrooms, 3 bathrooms, and a 2-car garage, its an excellent opportunity for investors or first-time buyers. There is plenty of room to add your personal touch, this home is full of potential. Plus, you're only a short drive away from Stratford. Don't miss out on this great chance to enjoy both tranquility and convenience! Call your Realtor today to book your showing.- (id:51300)
RE/MAX A-B Realty Ltd
1448 Mannheim Road
Wilmot, Ontario
ARCHITECTURAL MASTERPIECE IN MANNHEIM. One of Mannheims most iconic custom homes, a fusion of modern elegance, master craftsmanship, and thoughtful design. Here are the TOP five reasons why this home stands in a league of its own: 1. A Resort-Style Backyard with Saltwater Pool: The low- maintenance pool is the ultimate luxury, equipped with an automatic keypad unlocked Coverstar safety cover that keeps the heat in but adds peace of mind. Whether its a morning swim or evening gathering, this oasis is ready for every season. 2. Sitting on a rare 100 x 300 ft lot, the backyard is truly an entertainers dream, with plenty of space for hosting, events, and lounging. The tree-lined perimeter adds unmatched privacy, and the custom studio + workshop create endless lifestyle possibilities. This home features a horseshoe shape build that showcases the beauty of the backyard oasis, private balcony and fireplace in master bedroom, home office, bar, built in EV Charger and walk-out basement with high-ceilings. 3. Over $400,000 in Upgrades: From the chef-inspired kitchen with high-end brand new appliances, to the custom cabinetry and luxury finishes throughout, every inch of this home reflects luxury living and premium quality. 4. A Living Space That Captivates: Over 13 feet ceilings and The open-concept layout creates an entertainers paradise with main floor is anchored by an anchored breathtaking floating fireplace and oversized floor-to-ceiling windows throughout that bathe the home in natural light. Maple hardwood, sleek lines, and architectural details complete the elevated ambiance. 5. Location Meets Prestige: Nestled in one of Mannheims most exclusive neighbourhoods, you'll enjoy the tranquility of small-town living with quick access to all nearby amenities, including, shopping centre, gym and private school. Every corner of this home was designed with privacy, beauty, and lifestyle in mind. This home is more than just a property, it's a statement. (id:51300)
Shaw Realty Group Inc.
741 Hollinger Avenue
Listowel, Ontario
Welcome to this stunning 4-bedroom, 2.5-bath freehold townhome in the heart of Listowel. Built in 2021, this home combines modern style with practical design, perfect for families or anyone looking for space and comfort. From the moment you walk in, you'll love the high 9-foot ceilings and the bright, open-concept layout that makes everyday living feel easy and inviting. The main floor features beautiful modern finishes with high end appliances, large island with quartz countertops. Enjoy a spacious living and dining area that flows seamlessly from the kitchen-ideal for entertaining or cozy nights in. Upstairs, you'll find four generous bedrooms, a full laundry room for added convenience, and plenty of natural light throughout. The unfinished basement is a blank canvas, ready for you to make it your own-add a home office, gym, or extra living space. Located in a quiet, family-friendly neighbourhood, this home is just a 45-minute drive to Kitchener-Waterloo, making it a great option for commuters too. Stylish, functional, and full of potential-this townhome is ready to welcome you home. (id:51300)
RE/MAX Twin City Realty Inc. Brokerage-2
RE/MAX Twin City Realty Inc.
1448 Mannheim Road
Mannheim, Ontario
ARCHITECTURAL MASTERPIECE IN MANNHEIM. One of Mannheim’s most iconic custom homes, a fusion of modern elegance, master craftsmanship, and thoughtful design. Here are the five reasons why this home stands in a league of its own: 1. A Resort-Style Backyard with Saltwater Pool: The low- maintenance pool is the ultimate luxury, equipped with an automatic keypad unlocked Coverstar safety cover that keeps the heat in but adds peace of mind. Whether it’s a morning swim or evening gathering, this oasis is ready for every season. 2. Sitting on a rare 100 x 300 ft lot, the backyard is truly an entertainer’s dream, with plenty of space for hosting, events, and lounging. The tree-lined perimeter adds unmatched privacy, and the custom studio + workshop create endless lifestyle possibilities. This home features a horseshoe shape build that showcases the beauty of the backyard oasis, private balcony and fireplace in master bedroom, home office, bar, built in EV Charger and walk-out basement with high-ceilings. 3. Over $400,000 in Upgrades: From the chef-inspired kitchen with high-end brand new appliances, to the custom cabinetry and luxury finishes throughout, every inch of this home reflects luxury living and premium quality. 4. A Living Space that Captivates over 13 feet ceilings and open-concept layout creates an entertainers paradise with an anchored breathtaking floating fireplace and oversized floor-to-ceiling windows throughout that bathe the home in natural light. Maple hardwood, sleek lines, and architectural details complete the elevated ambiance. 5. Location Meets Prestige: Nestled in one of Mannheim’s most exclusive neighbourhoods, you’ll enjoy the tranquility of small-town living with quick access to all nearby amenities, including, shopping centre, gym and private school. Every corner of this home was designed with privacy, beauty, and lifestyle in mind. This home is more than just a property, it’s a statement. (id:51300)
Shaw Realty Group Inc. - Brokerage 2
Shaw Realty Group Inc.
4 - 167 Jolliffe Avenue
Guelph/eramosa, Ontario
An exciting opportunity to own a well-established and highly rated restaurant business in the fast-growing Rockwood/Guelph area. Buntys Indian Cuisine & Catering. Situated in a modern building with stylish lighting and updated fixtures, this turnkey operation features seating for 28 guests (24 in booths and 4 at the bar), comes with an LLBO license, and includes all chattels and equipment. Known for its authentic cuisine and strong community presence, this non-franchise business offers the flexibility to continue its current operations or rebrand into a new concept such as a wing spot, pizza place, or other cuisine. Perfect opportunity for entrepreneurs or experienced restaurateurs looking to step into a ready-to-go setup in a rapidly growing market. (id:51300)
Zolo Realty
633476 Artemesia-Glenelg Townline
West Grey, Ontario
If you're searching for a project, this home needs extensive renovations inside and out, but the structure appears solid and the setting is a standout. It's the kind of property that takes hard work and investment, but for the right buyer, the reward could be well worth it. Set on 5.8 acres and tucked back nicely from the road, the property is completely private and surrounded by a beautiful mix of trees. Its an ideal setting for someone who values space and seclusion, with the bonus of being able to walk to the local park in the summer and enjoy the outdoor skating rink in the winter. This bungalow requires a full renovation. The main floor has two bedrooms, including a primary bedroom with a 2-piece ensuite, a full 4-piece bath, a spacious kitchen and dining area, and a large living room with floor-to-ceiling windows overlooking the pond. Water damage from a roof leak and a burst pipe has left parts of the home in rough shape. The photos don't show the full extent of the work needed, so expect more than what you see online. The walkout basement includes a third bedroom, rec room with more pond views, a den, 3-piece bath, laundry area, utility room, and a single-car garage. This isn't your typical fixer-upper, it's a full on renovation, no question, but the land, layout, and long-term potential make it worth the effort for the right buyer. (id:51300)
RE/MAX Summit Group Realty Brokerage
455 Belsyde Avenue E
Centre Wellington, Ontario
Dream Family Home in Fergus: Space, Location & Unbeatable Value in a Shifting Market! This incredible 4-bedroom home offers the perfect blend of spacious living, a fantastic location, and an unparalleled opportunity to secure a prime property in today's market. Ideal for a large or growing family! Nestled in a sought-after Fergus neighbourhood, this property boasts an exceptional location that puts your family first. Imagine your kids walking to school with ease, and the convenience of having downtown Fergus's charming shops, cafes, and amenities just a short stroll away. The local recreation centre and parks are also within easy reach, offering endless opportunities for family fun and outdoor activities. Step inside and discover a beautifully laid out home designed for comfortable family living. You'll find ample space with four generous bedrooms, perfect for everyone to have their own retreat. The main floor offers a bright and open layout, ideal for everyday family life and entertaining. Imagine cozy evenings by the gas fireplace in the huge family room, which features vaulted ceilings and an abundance of natural light, creating an airy and inviting atmosphere. The updated kitchen flows seamlessly into this space, making family meals and gatherings a breeze. Beyond the interior, the expansive, mature, and fenced backyard offers a private oasis for children and pets to play safely, and for adults to relax on the generous deck, perfect for summer barbecues and outdoor enjoyment. With an attached 2-car garage and concrete driveway, parking is never an issue.This isn't just a house; it's a home where memories are waiting to be made. With its prime location, spacious layout, and the current market conditions offering incredible value, this is an opportunity you won't want to miss. (id:51300)
Royal LePage Royal City Realty
108 - 93 Stonefield Lane
Middlesex Centre, Ontario
Welcome to this beautifully upgraded 3-bedroom townhome, built in 2022 and ideally located in the growing community of Ilderton - less than a 10-minute drive from North London. This modern home features a spacious open-concept layout with 9-foot ceilings and brand new luxury vinyl plank flooring throughout the entire home (2025), offering a clean, carpet-free living experience. The stylish kitchen is a true highlight, complete with quartz countertops, an upgraded backsplash and a central island. The bright family room opens through patio doors to your backyard.Upstairs, you'll find three generous bedrooms, each with walk-in closets. The primary suite features a sleek 3-piece ensuite with a build in tiled shower, while a second full bathroom and convenient upper-level laundry add everyday ease. The basement is framed, drywalled, and includes a rough-in for a bathroom along with a large egress window offering excellent potential for future finishing. Recent upgrades include a brand new high-efficiency furnace (2025) and a new washer and dryer (2025), ensuring comfort and peace of mind.Located in a quiet, family-friendly neighbourhood close to parks, trails, and top-rated schools, this move-in ready home offers modern living with a warm, small-town feel. (id:51300)
Keller Williams Lifestyles
103 Maple Street
Drayton, Ontario
Elegant Living in a Welcoming Community. Step into the Bellamy, a beautiful 1,845 sq. ft. home that exudes comfort and style. The open-concept main floor welcomes you with 9’ ceilings, laminate flooring, and a gorgeous kitchen featuring quartz countertops. Upstairs, two large bedrooms and a serene primary suite await, with the ensuite showcasing laminate custom regency-edge countertops with your choice of color and a tiled shower with acrylic base. Ceramic tile adds a polished finish to bathrooms and laundry areas. This home also includes a basement 3-piece rough-in, a fully sodded lot, and an HRV system, all covered by a 7-year warranty. Conveniently located near Guelph and Waterloo, the Bellamy delivers a perfect balance of community charm and urban accessibility. (id:51300)
RE/MAX Real Estate Centre Inc. Brokerage-3
RE/MAX Real Estate Centre Inc.
101 - 9 Pine Street
Lambton Shores, Ontario
This main level corner unit condo gives you front row seats to Lake Hurons famous sunsets. This unit consists of three bedrooms, including the primary bedroom with a 5 piece ensuite bathroom. All three bedrooms have incredible views of Grand Bends main beach and Lake Huron. There is a four piece bathroom and in suite laundry as well. The open concept floor plan provides clear sightlines from the kitchen into the dining and living areas. There are plenty of windows that provide breathtaking views and lots of natural light. There are sliding patio doors that lead you outside where you will feel right in the action of Grand Bend. This location cant be beat as you are steps from the beach, the lake, and the strip. This unit comes with one parking space and visitor spots are also available. If you have been thinking of making the move to Grand Bend, don't hesitate to book a showing on this incredible unit in the highly sought after Beachplace condos! (id:51300)
Coldwell Banker Dawnflight Realty Brokerage
77 Main Street S
South Huron, Ontario
Charming Century Home with *Commercial Opportunity* on DOUBLE LOT! Welcome to this yellow brick century home, nestled on a massive lot in the heart of Exeter. With approximately 2000sqft of finished living space, this property offers a perfect blend of historic charm and modern-day convenience. Beyond its residential appeal, this home offers commercial potential, making it an ideal choice for those seeking to combine their living space with a business venture. If you're interested in running a home-based business, such as a hair salon, or office space, the property has a designated area offering privacy & easy access for customers with ample parking.The home features three spacious bedrooms, including a large primary. High ceilings and oversized windows allow natural light to flood the space. Retaining much of its original character, the home showcases wide-plank hardwood floors, exquisite woodwork, oversized baseboards, and crystal doorknobs. A striking brick feature wall, complete with a beautiful arch and wood-burning fireplace, adds warmth to the living area.The eat-in kitchen is functional with easy access to a side deck that overlooks a vegetable garden, while the serene sounds of a nearby pond provide the perfect backdrop. The private backyard includes a fire pit area, ideal for gatherings. A front porch offers versatility as a sunroom, office, or sitting area.This home also boasts a well-appointed 4-piece bathroom with a classic clawfoot tub, and a main-floor laundry room with extra storage and pantry space. The massive work/office space, accessed by a side entrance, is perfect for anyone seeking a work-from-home solution.With original character intact and abundant space for living, working, and growing, this property offers endless possibilities. Whether you're looking to expand your business, start a side hustle, or simply enjoy a slice of history in a prime location-close to shopping, parks, schools & trails, the opportunities here are limitless! (id:51300)
Century 21 First Canadian Corp
39 Loxleigh Lane
Waterloo, Ontario
Welcome to a Modern 3+1 Bedrooms, 3-Bathrooms with Finished Basement Detached Home+ 1 Bedroom basement and Recreation room. Bright Basement has a recreational room and a large bedroom with a big window, & Income Potential in a charming new neighborhood. The home's curb appeal is undeniable, featuring a striking exterior, a double-car garage, and a cozy porch perfect for enjoying the outdoors. Inside, you'll be greeted by a modern and inviting space. Highlights include 9-foot ceilings, a spacious great room with automatic closing/opening zebra blinds on the main floor, Pot lights, and a dreamy modern kitchen, boasting a massive island, stainless steel appliances, backsplash, and a good-sized kitchen cabinet. Upstairs, you'll find a generous, large primary bedroom with two walk-in closets, a beautiful ensuite, and your private washer and dryer on the second floor. The 2 additional bedrooms are all generously sized with large windows that flood the rooms with natural light.100% Utilities would be paid by tenant's. (id:51300)
Trimaxx Realty Ltd.
993 Regional 97 Road
Hamilton, Ontario
Beautiful Home Nestled On Mature, Well-Treed Property. The Back-Split Design Allows for Living Room Beamed & Vaulted Ceiling To Reach 16.5' At Peak. Full Wall Of South Facing Windows Drenches Living Room In Light. Step Up To Dining Room (with view over pool & patio) & Efficient, Attractive Eat-In Kitchen. Two Main Floor Bedrooms, One Presently Used As Study, With Built-In Library to 13' & Includes A Rolling Ladder. Cedar Closet. Convenient 4 Piece Bathroom Completes Main Floor. Stunning Open Staircase With Full-Length Window Is Sure To Impress. Primary Bedroom Features Vaulted, Beamed Ceiling, Large Windows for Reading in Sitting Area, Walk-In Closet & 3 Piece Ensuite. A True Getaway! The Fourth Bedroom is very spacious, Looks Onto Pool And Gardens & Features Two Closets. The High & Fully Insulated Basement Awaits Your Finishing. It Has A Designated Workshop Area, A Wine Cellar, And a 25'3 x 22'4 Area Housing Laundry & Utility Sink, Work-Out Area & Storage. At More Than 1/2 An Acre The Property Features A Large, Sparkling L-Shaped In-Ground Pool, With Adjoining Gazebo For Dining Alfresco & Entertaining. 50 Years Transferrable Warranty on Steel Roof. Walk to Equestrian Riding. 8 Min. To 401, 15 Min. to Cambridge, 20 Min to Hamilton. A Once-In-A-Lifetime Opportunity So Don't Delay And Get In That Pool This Summer. (id:51300)
Realty Network
10 Janet Street S
South Bruce, Ontario
10 Janet St S is a standout semi-detached property in Teeswater, ideally situated on a premium lot and offered at an unbeatable price. Brand new and beautifully finished, this home features timeless touches that feel fresh, refined, and downright pretty! The layout is ideal: start with a welcoming main floor that includes a stylish powder room and convenient laundry, then move into your open-concept kitchen with quartz countertops and custom cabinetry. The adjoining dining and living areas feel airy and elegant under tray ceilings, with plenty of natural light streaming through patio doors - perfect for entertaining or relaxing in comfort. The primary bedroom includes a walk-in closet and a sleek ensuite, while the finished lower level adds two additional bedrooms and a full bathroom - great for guests, kids, or that perfect home office setup. A covered rear porch for relaxing, one-car garage, and paved driveway round out the package, with 9' ceilings and upscale finishes throughout. Covered by a 7-year Tarion Warranty. Located just 2 hours from the GTA and only 38 minutes to Bruce Power, this is a rare chance to own a beautiful new build in a peaceful area, close to schools, parks, and all of Teeswaters community charm. Come see The Harlow for yourself - this one truly stands out. (id:51300)
Royal LePage Exchange Realty Co.

