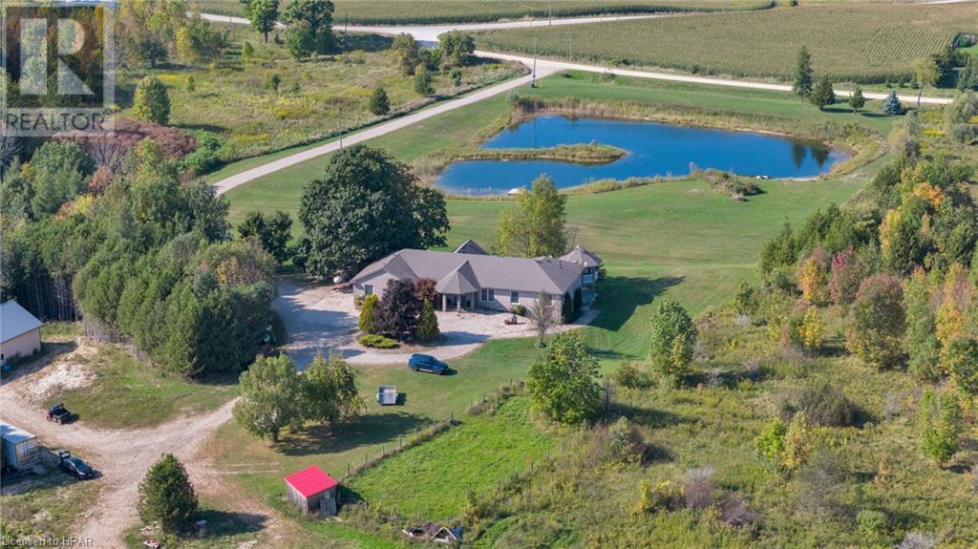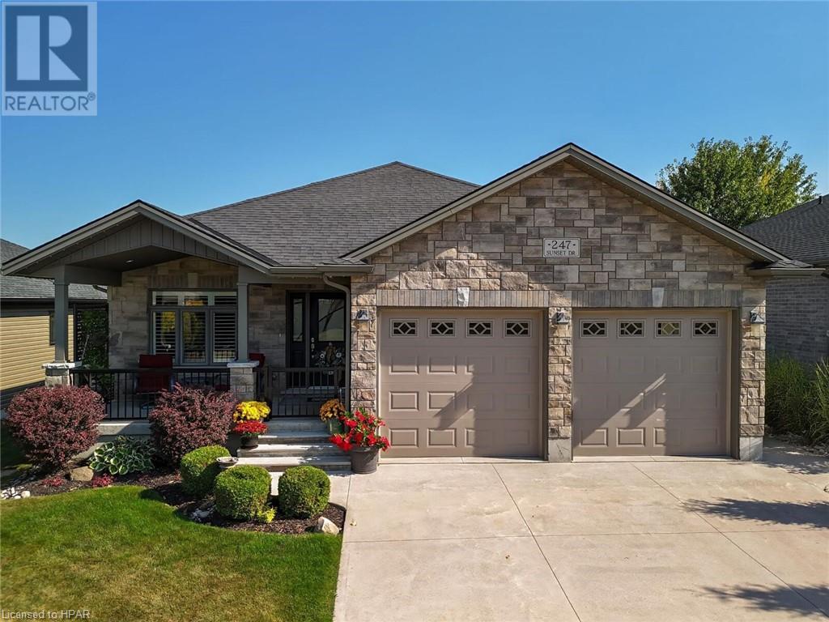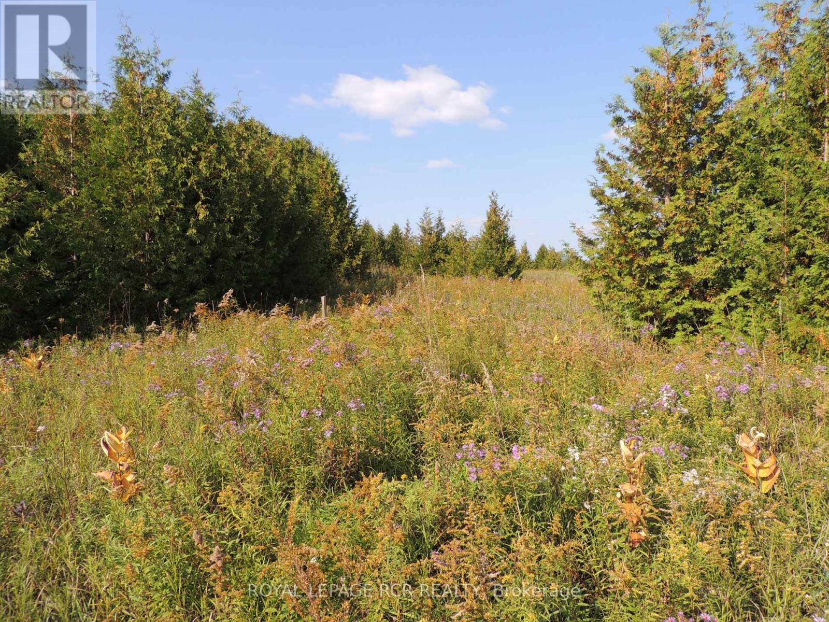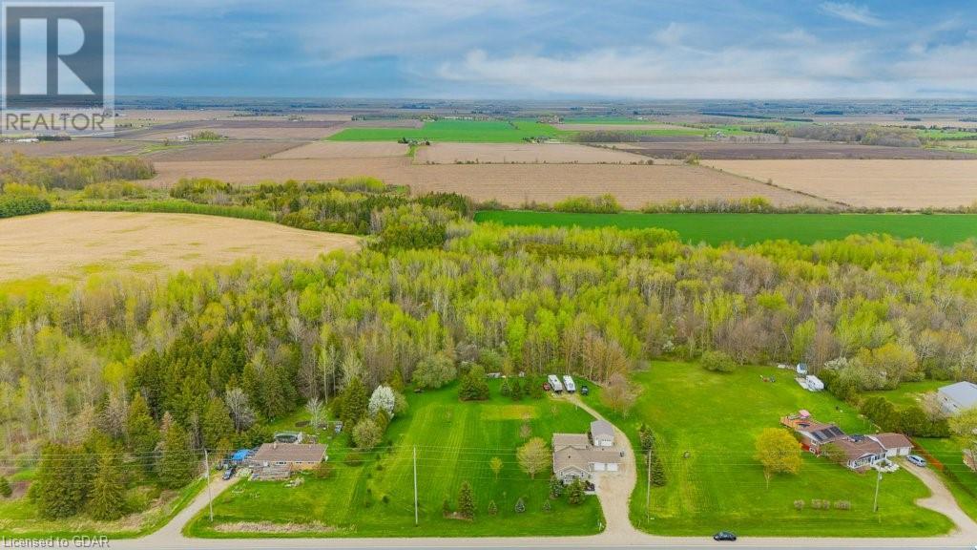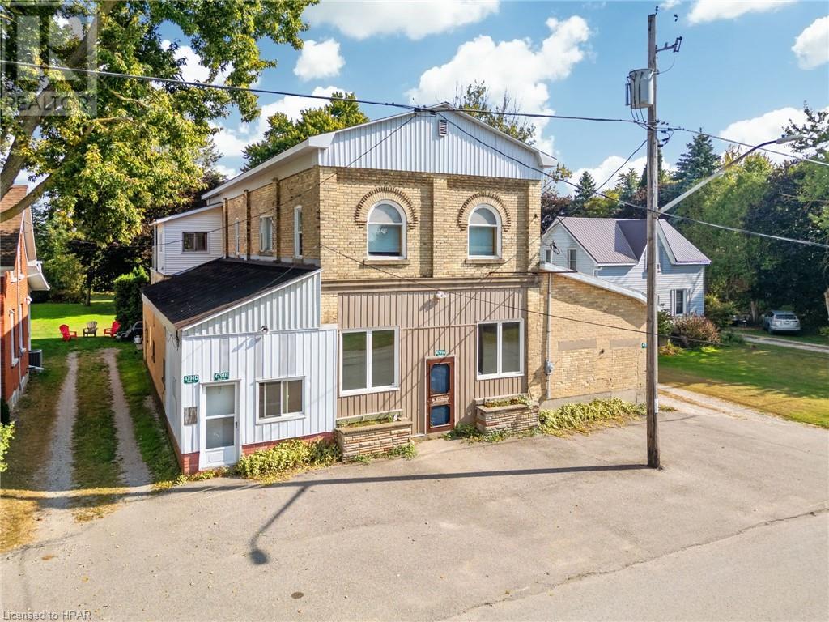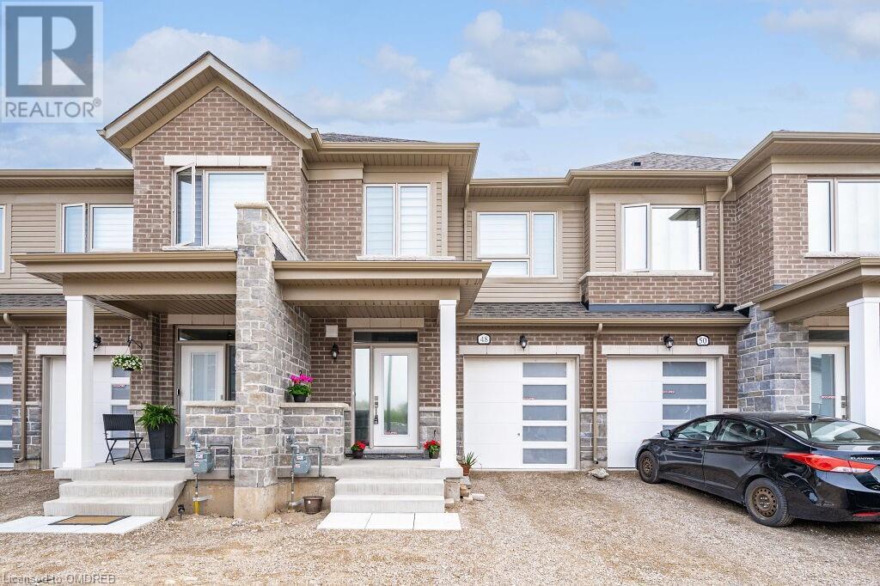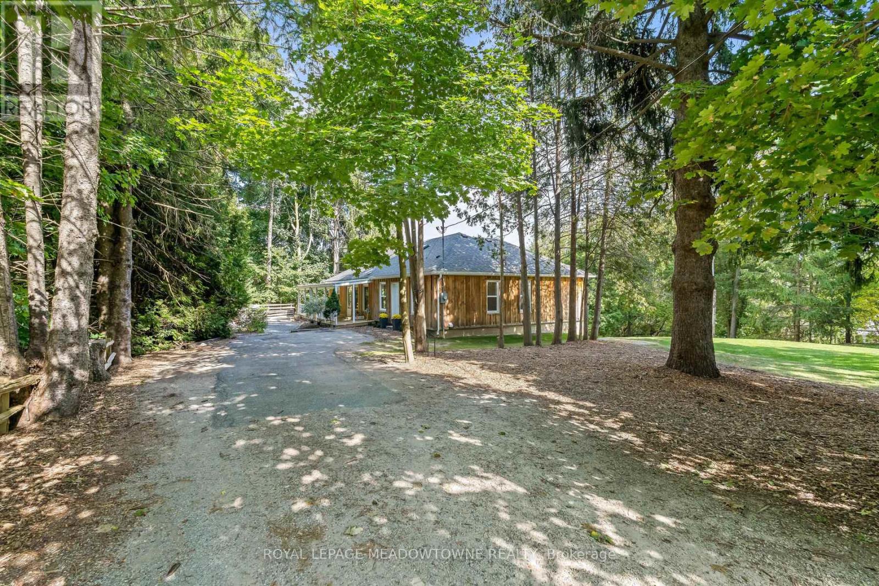Listings
9762 Holtom Lane
Minto Twp, Ontario
Attention outdoor enthusiasts, hunters, hobby farmers and nature lovers - here is the one for you! This 17 year old bungalow is situated on a sprawling 25 acres of mixed bush, pasture, open land, trails and a beautiful stocked pond perfect for making memories and providing the perfect balanced lifestyle. Whether you are looking to be self sufficient with providing for your family and raising your own livestock, growing your own vegetable garden all while enjoying the beautiful countryside or you are simply looking to escape the hustle and bustle, you will be sure to find and enjoy the sights & sounds of happiness here. This tastefully finished bungalow is finished with an open concept main floor design overlooking the beautiful front pond from the main hub of your home as well as the upper deck that reaches the entire back of the home. With 5 bedrooms and 2 1/2 bath just on the main floor, there is sure to be enough room for everyone. The basement is finished with a large rec/family room, additional bedroom or den and an in law or rental suite complete with 2 additional bedrooms, kitchen, living room & bathroom with its own entrance off the end of the home. The massive attached 2 car garage, massive wrap around gravel driveway and detached shed provide endless space for parking, storage and all of the hobbies you have been wanting to work on. This property has it all and is still boasting with more potential. Enjoy privacy located on a dead end sideroad yet enjoy the convenience of being 10 minutes to Mount Forest & Harriston and an hour to Kitchener/Waterloo & Guelph. Call Your REALTOR® Today to View What Could Be Your New Country Oasis, 9762 Holtom Lane, Minto. (id:51300)
Royal LePage Heartland Realty (Wingham) Brokerage
Bsmt - 995 Hannah Avenue S
North Perth, Ontario
*Legal* Spacious 2 Bedroom Basement Apartment Unit In A Lovely Detached Home. Includes 1 Parking Space and Ensuite Laundry. Tenant to pay 35% of utilities **** EXTRAS **** All Existing Appliances, Parking, Ensuite Laundry (id:51300)
Right At Home Realty
247 Sunset Drive
Mitchell, Ontario
Welcome to your dream home in the lovely community of Mitchell! Located by the golf course this inviting 4 bedroom, 3 bathroom bungalow feels like home from the moment you walk in. The open concept flow of the living, dining and kitchen area is perfect for functional living and entertaining. This home was built in 2016 and has over 1560sq ft on the main floor and a fully finished basement, perfect for guests or family. With three spacious recreation rooms, there’s plenty of space for entertainment and relaxation throughout the home, you can even cozy up by one of the two gas fireplaces during the winter months, creating a warm and inviting atmosphere. As you walk up to the home, you will see a lovely front patio, perfect for your morning coffee. In the back, off the kitchen, there is a covered back deck offering the perfect spot for gatherings, overlooking a beautifully maintained yard with a full fence for added privacy. You can enjoy the great outdoors with nearby walking trails, a golf course. This property is not just a home; it’s a lifestyle. Additional features include 2 gas fireplaces, 2 car garage, concrete driveway and fenced back yard. Additionally the basement is set up for private living or suite. Don’t miss your opportunity to own this charming bungalow in Mitchell! Schedule your showing today! (id:51300)
Sutton Group - First Choice Realty Ltd. (Stfd) Brokerage
384551 Concession 4
West Grey, Ontario
3.8 acre building lot in quiet location. Treed lot with driveway winding through the cedar bush to a cleared building site. The property could accommodate a walkout basement or a ground level build. Open views to the north and east. High and dry. Building approvals have been previously issued for the property in 2020. Just minutes to Priceville, Durham, and Markdale. (id:51300)
Royal LePage Rcr Realty
384551 Concession Rd 4 Road
West Grey, Ontario
3.8 acre building lot in quiet location. Treed lot with driveway winding through the cedar bush to a cleared building site. The property could accommodate a walkout basement or a ground level build. Open views to the north and east. High and dry. Building approvals have been previously issued for the property in 2020. Just minutes to Priceville, Durham, and Markdale. (id:51300)
Royal LePage Rcr Realty
225b Thames Avenue
Mitchell, Ontario
Country Life Developments is pleased to offer the last BUNGALOFT freehold townhouse available. This is one of the most spacious plans for MAIN FLOOR LIVING with the bonus of a second level that overlooks the first floor. The main floor features a foyer that leads through to an open vaulted floor plan with the dining room and kitchen at the front of the home. There is a large island that is open to the living room at the back. The master bedroom has a walk-through closet to the cheater ensuite and laundry area. Up in the loft, you will find a 2nd large bedroom, bathroom and open rec room area. This extra space upstairs is ideal for visitors or a great home office for the buyer who prefers to work from the comfort of home, without taking over their main living space. The exterior features brick, stone and siding. There is a large 1 car garage and a poured concrete patio out back. Concrete driveways will be added to each unit as well. The basement can be finished for an additional bedroom, rec room and bathroom if required. Located by the River, Golf Course, Doctors Office and Pharmacy; Thames Ave offers ease of getting anywhere around town. The design and layout have the coziness of a bungalow, with the convenience of having a larger open space. Don't miss out on this last unit. (id:51300)
Sutton Group - First Choice Realty Ltd. (Stfd) Brokerage
401 Birmingham Street E Unit# 305
Mount Forest, Ontario
CARE FREE LIVING IN THIS SPACIOUS CONDO, WITH GREAT VIEW ACROSS TOWN, OPEN CONCEPT KITCHEN AND LIVING ROOM, LOTS OF CABINETS, LAUNDRY ROOM,GAS HEAT, CENTRAL AIR, CONTROLLED ENTRY, , , GAS FIREPLACE, PATIO DOORS LEADING TO GLASS FRONT 8 X11 COVERED PATIO FROM LIVING AREA, FOYER, MASTER BEDROOM, DEN ,CONDO FEES INCLUDE PARKING ,ACCESS TO PARTY ROOM, SNOW REMOVAL, YARD MAINTENANCE MUNICIPAL WATER AND SEWER CHARGES,BUILDING MAINTENANCE, INDOOR LOCKER,WELCOME TO MOUNT FOREST A REAL NICE COUNTRY TOWN WITH LOTS OF CONVENIENCES, HOSPIAL, SCHOOLS SPORTS COMPLEX, SHOPPING, CHURCHES, IT IS ALL HERE , ENJOY (id:51300)
Royal LePage Rcr Realty
86119 Kintail Line
Ashfield-Colborne-Wawanosh, Ontario
Escape to the tranquillity of rural living with this unique property, boasting a host of features that blend functionality with comfort. Set against a backdrop of stunning natural beauty, this residence is the perfect haven for hobbyists and equestrian enthusiasts alike. The main floor plays host to an expansive bedroom granting a peaceful retreat, a large mudroom to keep your outdoor gear organized, and a full bath for utmost convenience. Immerse yourself in the bright atmosphere created by large windows throughout the property, ushering in the beauty of the changing seasons. Features 2 single doors, both fitted with electric openers, the garage has ample space for vehicles and tools, equipped with a 100 amp panel, ideal for tackling projects year-round or storing your equipment. Venture outside to the extensive deck, where breathtaking views set the stage for memorable gatherings or quiet, reflective moments. Worry not about water, as the property includes a brand-new pump in the well, with the water supply recently tested and approved for quality. The 2-storey hobby barn includes 3 horse stalls, a 60 amp panel for all your electrical requirements, crawl space for additional storage, and significant room for hay storage above. Whether you're starting your day with a serene sunrise or winding down to vibrant sunsets, this property offers a lifestyle opportunity that balances the need for privacy with the call of outdoor adventures. Your search for the perfect countryside oasis ends here. New roof on shop and new roof on all lower of house and car garage. (id:51300)
Real Broker Ontario Ltd.
86119 Kintail Line
Ashfield-Colborne-Wawanosh, Ontario
Escape to the tranquillity of rural living with this unique property, boasting a host of features that blend functionality with comfort. Set against a backdrop of stunning natural beauty, this residence is the perfect haven for hobbyists and equestrian enthusiasts alike. The main floor plays host to an expansive bedroom granting a peaceful retreat, a large mudroom to keep your outdoor gear organized, and a full bath for utmost convenience. Immerse yourself in the bright atmosphere created by large windows throughout the property, ushering in the beauty of the changing seasons. Features 2 single doors, both fitted with electric openers, the garage has ample space for vehicles and tools, equipped with a 100 amp panel, ideal for tackling projects year-round or storing your equipment. Venture outside to the extensive deck, where breathtaking views set the stage for memorable gatherings or quiet, reflective moments. Worry not about water, as the property includes a brand-new pump in the well, with the water supply recently tested and approved for quality. The 2-storey hobby barn includes 3 horse stalls, a 60 amp panel for all your electrical requirements, crawl space for additional storage, and significant room for hay storage above. Whether you're starting your day with a serene sunrise or winding down to vibrant sunsets, this property offers a lifestyle opportunity that balances the need for privacy with the call of outdoor adventures. Your search for the perfect countryside oasis ends here. New roof on shop and new roof on all lower of house and car garage. (id:51300)
Real Broker Ontario Ltd.
120 Bloor Street E
Toronto (Church-Yonge Corridor), Ontario
Join Canada's Leading National Health Food Chain Operating in Canada since 1979, Ideally located alongside Rosedale Wellness and Dawson Dental over 25 years in Business, Steps to Bloor-Yonge Subway Station, Neighboring tenancies Good Life Fitness, Bank of Montreal, Longo's and Mad Radish, Includes an NHDirect ecommerce website, Turnkey. Available December 2024. **** EXTRAS **** Area: 806 square feet. Gross Monthly Rent: $ 6,455.29 plus utilities. Remaining term: to August 31, 2033, Royalties: 5% of Sales, Inventory: Approx. $75, 000 (id:51300)
Royal LePage Real Estate Services Ltd.
2130 Highway 6
Hamilton, Ontario
Beautiful Home with over 4 Acres of land @ very convenient location. House boasts upgraded kitchen with granite counter tops, beautiful backsplash and stainless steel appliances. Large Living Dinning area with smooth ceilings, Hardwood floors and w/o to party size deck (with HotTub connection). Three good size bedrooms with semi ensuite to master bedroom.Separate entrance to fully finished basement, with large recreation room, bedroom, den and full washroom; Excellent Nanny suite. Amazing Property qualifies for ConservationTax credit. Outside huge room (can be used as Office) with separate electric panel, fully finished and insulated comes with wood burning fireplace. Property has excellent outside natural feature for camping / relaxation with Bronte creek running through one corner. Lots of potential for home business **** **** EXTRAS **** All Electrical Light Fixtures, Fridge, Stove, Dishwasher, Clothes Washer & Dryer (id:51300)
Right At Home Realty
472742 Southgate 47 Side Road
Southgate, Ontario
This wonderful 1500 sq. ft., 3+1 bedroom, 2.5 bath bungalow is set on a private 3.6-acre lot, offering a peaceful retreat with all the comforts of home. The kitchen is the central hub of the home, featuring an island that provides ample space for meal prep and casual dining. Whether for everyday meals or entertaining guests, this functional space offers versatility and convenience. The living room, with its cathedral ceilings and wood-burning fireplace, flows into the screened-in back porch, where you can relax and enjoy views of the beautiful backyard and the inground pool- an area where you'll likely find yourself all summer long. The main floor offers three bedrooms, a luxurious main bath with a soaker tub, separate shower, and in-floor heating, and a convenient 2-piece bath located next to the mudroom, which connects to the attached single-car garage. The walkout basement is designed for flexibility, making it an ideal in-law suite, complete with a family room, kitchenette, full bath, laundry room, bedroom with a large window, sauna, and plenty of storage. The property also includes a detached triple-car garage, currently with two bays and an insulated room currently being used as an office and entertainment space that could be converted into a third bay or used as a workshop area. The outdoor space is perfect for summer days spent swimming, entertaining, and making lasting memories. There's a sand-based area that was once used as a volleyball court, offering the potential to be revived and add even more outdoor recreation to the property's expansive living space. For the outdoor enthusiast, nearby snowmobile trails offer easy access to winter riding, making this property a great base for year-round adventure. The paved laneway adds a finishing touch to this exceptional property, where privacy, comfort, and the opportunity to create lifelong memories await. **** EXTRAS **** All showings must be booked via Broker Bay MLS# 40647932 (id:51300)
RE/MAX Summit Group Realty
7325 Hwy 6 Street
Arthur, Ontario
Feeling cramped in the city? This is your chance to live in the country at an affordable price! With 3 bedrooms, 2 baths, over 1.5 acres to roam and a detached 28' x 17' shop, you can have your country abode just minutes from the towns of Arthur and Fergus. This custom backsplit has over XXX sqft of versatile living space. Need an office? The primary bedroom's huge walk-in closet could easily be your new office space and switch the living room to a play room or additional bedroom, depending on your needs. The open concept layout offers a large family room and an eat-in kitchen that has been updated with newer counters (2022), fridge, dishwasher (both 2023) + microwave (2022). The primary bedroom has a enormous walk-in closet that could easily be converted back to a bedroom. An updated main floor 3-pc bath has in-floor heating and a gorgeous tiled shower. Upstairs, you will find 2 additional spacious bedrooms. In the basement there is space for yet another office or exercise area, along with a large rec room, 4-pc bathroom and laundry/storage room. The furnace (2022), AC, most windows, roof, generator (2022), shared well (2020), septic have all been updated within the last 10 years. Heading through the mud room, you can access the insulated + heated double car garage or the driveway that could fit 10 cars. This summer you can lounge on the back deck or sit under the gazebo, there is space for both. Even the dog will be happy with it's own 25' x 25' run. If you have been dreaming of owning some toys or need a place to store them, the detached shop couldn't be more perfect. Backing onto forest, with space between you and your neighbours, you can really enjoy country living in this versatile home! (id:51300)
Chestnut Park Realty (Southwestern Ontario) Ltd
18 Blanshard Street
Mitchell, Ontario
Introducing this newly built Four-Plex that’s perfect for investors. This property features 4 spacious 2-bedroom, 1-bathroom units (one unit with additional accessible features, each thoughtfully designed for comfort and style. The Building features In-Floor Heat, Ductless AC in Each Unit, 4 Water Softners, Seperate Meters, 6 Parking Spaces (1 Accessible), a Storage Shed, Private Patios for each unit & common shared space at the back. Each unit boasts sleek stainless steel appliances, offering both functionality and elegance in the kitchen. Enjoy the convenience of in-suite laundry, with a washer and dryer included, making everyday living a breeze. With a contemporary design and high-quality finishes throughout, this four-plex is an exceptional investment opportunity. Don’t miss your chance to own a piece of prime real estate that combines style, convenience, and income potential. The Builder is also willing to consider VTB-Vendor Take Back Mortgage Options. Contact us today for more details! (id:51300)
Sutton Group - First Choice Realty Ltd. (Stfd) Brokerage
736074 West Back Line
Chatsworth, Ontario
50 + Acres of Land with a huge potential of: 1. Camp Ground 2. Trailer Park 3. Hunting Ground (id:51300)
Ipro Realty Ltd.
53 Rustic Oak Trail
Ayr, Ontario
Brand new family home in the charming and historic town of Ayr. This 2-storey home features a 2-car garage, 4 bedrooms and 4 bathrooms and over 2,588 sqft living space with over $100,000 worth of upgrades from the builder, Cachet. It’s the perfect home for families seeking to move into a bigger space while not compromising on quality, craftsmanship or individuality. The bright and spacious foyer welcome you into the home and immediately you notice the high ceilings and hardwood floors that flow throughout the open concept main floor. However, if you’re parking your car in the 2-car garage, you will likely walk into the mudroom first where you can hide all the shoes, knapsacks and other random things kids always seem to collect. Then walk past the beverage bar, and either into the formal dining area or into your exquisite kitchen, any culinary lover’s delight. The large kitchen island features granite countertop seating and anchors the space so that while prepping for dinner you can discuss your kids’ days while they do their homework. Just beside the island is the kitchenette and sliding patio doors leading to the backyard. The large family room is a wonderful space to gather with friends and family, just imagine a holiday meal where everyone can sit together and still have plenty of space. Upstairs you can seek relaxation and solstice in your large primary bedroom where you can wake up to the early morning sunshine. There is also a tranquil and modern ensuite, and large walk-in closet. There are 3 other bedrooms, two of which share a Jack-&-Jill washroom, and the third bedroom has its own 3-pc ensuite as well. As with all families, there’s never a shortage of laundry, but it’s easy to stay on top of it when the laundry closet is conveniently located on the second floor. This is perfect home for families seeking more space, small town values and big city amenities. (id:51300)
Royal LePage Crown Realty Services
266 Callaway Road
London, Ontario
Sophisticated Sunningdale awaits! For lease, an elegant and spacious townhome positioned on a premium lot. Enter to a luxurious open concept plan with rich stone countertops and engineered hardwood floors to the impressive great room boasting vaulted ceiling and dramatic stone feature wall with fireplace. Beyond, a large, raised deck overlooking a peaceful pond and greenspace, The perfect place for morning tranquility or evening entertainment! Upstairs awaits 3 spacious bedrooms including the master with WIC, full ensuite and charming bistro patio. Upper-level laundry, cozy desk nook and full family bath also present. The lower level presents huge amount of versatile living options with large windows and yet another full bathroom! Lots of storage space, private garage and drive for ample parking. Close to shopping, amenities, Masonville, schools and UWO. (id:51300)
Sutton Group - Select Realty
736074 West Back Line
Chatsworth, Ontario
50 + Acres of Land with a huge potential of: 1. Camp Ground 2. Trailer Park 3. Hunting Ground (id:51300)
Ipro Realty Ltd.
145 West Park Drive
North Middlesex, Ontario
A Rare Find! Set on a sprawling double corner lot, this custom-built home delivers the perfect blend of space, privacy, and versatility, all within town limits. Featuring 3 bedrooms, an open-concept layout, and thoughtful outdoor living spaces, this property is designed for comfortable living. Upon entering through the front foyer, you'll pass the main floor laundry and step into the open kitchen, filled with natural light from French doors that lead to a wrap-around porch. Adjacent to the kitchen, the spacious dining room showcases a custom-built fireplace, perfect for cozy gatherings. From here, access the covered back deck, where a hot tub invites you to relax. At the rear of the property, a heated workshop provides year-round usability for projects and hobbies. Surrounded by mature trees, the workshop offers a sense of privacy and tranquility. Inside, the second floor opens up to a generously sized family room, ideal for relaxation. The primary suite features French doors leading to a balcony, a walk-in closet, and an ensuite bathroom. The second bedroom includes double closets and a cozy window nook, while the third bedroom offers ample space for guests or family. A customizable basement allows you to tailor the space to your needs, whether it's for extra living space, a home office, or a gym. Additional highlights include a private entrance through the two-car garage, outdoor lighting, outdoor surround sound and a prime location within walking distance of schools, places of worship, and shopping. Conveniently located just 20 minutes from the 402, this well-maintained home is perfect for those seeking privacy without sacrificing access to town amenities. You could call this unique property your own. Schedule your private showing today! (id:51300)
RE/MAX Icon Realty
488 Wellington Avenue S
Listowel, Ontario
Nearly new 2 storey semi-detached home with finished basement, This home was built in 2020 and features quality finishes, 3 bedrooms, 3 baths, attached garage, rear sundeck, front porch, double concrete drive. Located close to schools and downtown - making it a great location for walking - no second car needed! No rentals, Fridge, stove, dishwasher and window coverings are included. Some furniture could be negotiated. Some warranty coverage still in place in the transferable Tarion Warranty. Call your agent today for your private viewing. (id:51300)
Royal LePage Don Hamilton Real Estate Brokerage (Listowel)
4791 Road 179
Brodhagen, Ontario
Great brick building with lots of potential. Lots of storage space, 21'5 x 29 / 24' x 21'5 with kitchen cabinets and a 2 piece bathroom/ paint room area 42 x 17 / workspace for business (vacant) plus 3 apartments- rented, single garage for more potential income. Main office area has potential for additional residential unit or whatever suits. your needs, depending on what type of business or residence is preferred. This property has a great yard and is on a quiet street. (id:51300)
Coldwell Banker Dawnflight Realty (Seaforth) Brokerage
48 Edminston Drive
Fergus, Ontario
Brand new freehold townhouse offers 3 spacious bedrooms 2.5 washrooms, located in a rapidly growing area of Fergus with bright spacious and airy open concept. Minutest to downtown Fergus, hospital, and famous Elora Gorge Conservation where you can spend quality time. This beautifully designed home of a modern and spacious layout, perfect for comfortable family living home. AAA Tenants. one year lease only. (id:51300)
Right At Home Realty
4791 Road 179
Brodhagen, Ontario
Great brick building with lots of potential. Lots of storage space, 21'5 x 29 / 24' x 21'5 with kitchen cabinets and a 2 piece bathroom/ paint room area 42 x 17 / workspace for business (vacant) plus 3 apartments - rented, single garage for more potential income. Main office area has potential for additional Residential unit or whatever suits your needs, depending on what type of business or residence is preferred. This property has a great yard and is on a quiet street. (id:51300)
Coldwell Banker Dawnflight Realty (Seaforth) Brokerage
155 Dowler Street
Guelph/eramosa, Ontario
Country in town! Mature and private half acre lot in the heart of quaint Rockwood. Nestled away with tons of privacy yet close to all amenities. Lots of charm and character with a popular open concept floorplan. The primary bedroom features a lovely 4-pc ensuite and wall-to-wall closet. On the main floor you will also find two additional bedrooms, one of which has a 3-pc ensuite. All three bathrooms have been nicely updated. Off of the kitchen there is a fabulous new deck with incredible views. The laundry area is conveniently located on the main floor. Steps from the living room is a sweet and versatile sunporch. The massive walkout basement is ready for your design with loads of potential for an in-law suite or possibly an income earning apartment. The grounds boast an adorable outbuilding ideal for a garden shed or childs playhouse. There is tons of room to play or relax and enjoy the fire pit all with incredible privacy and serenity. It is truly a one of a kind property and a must see to believe! Extras include Furnace 2021, Septic 2021, Roof on addition 2022, Windows on addition 2022, UV system and more! (id:51300)
Royal LePage Meadowtowne Realty

