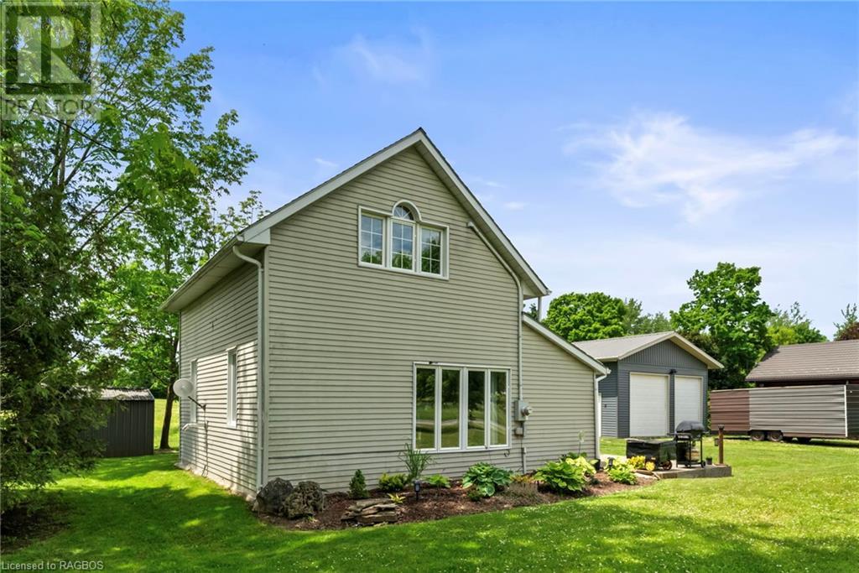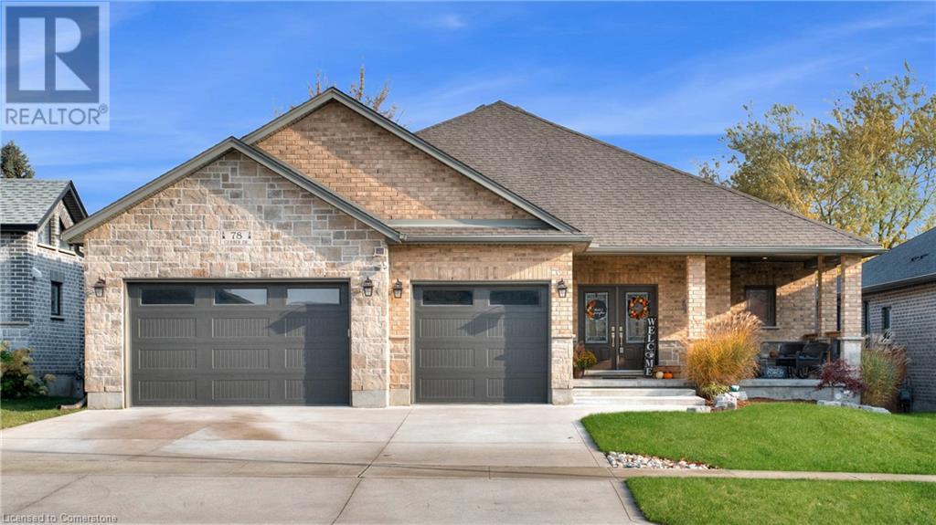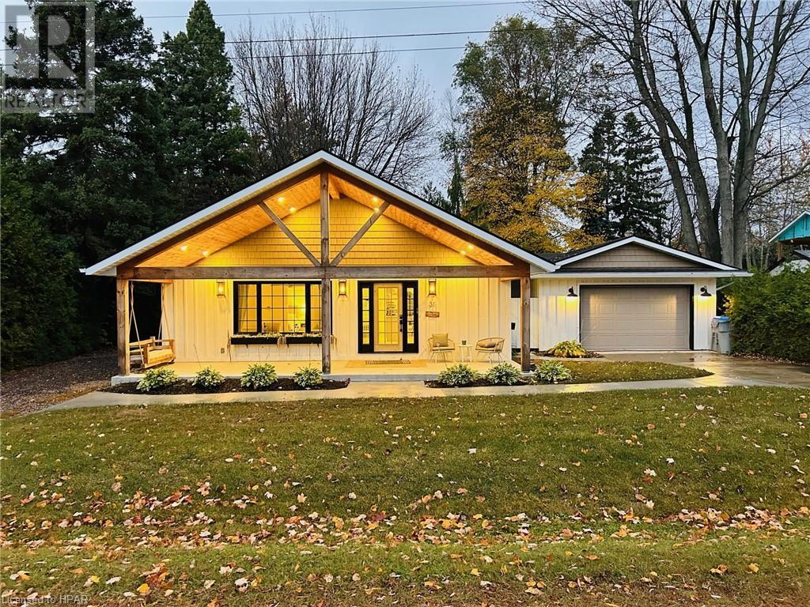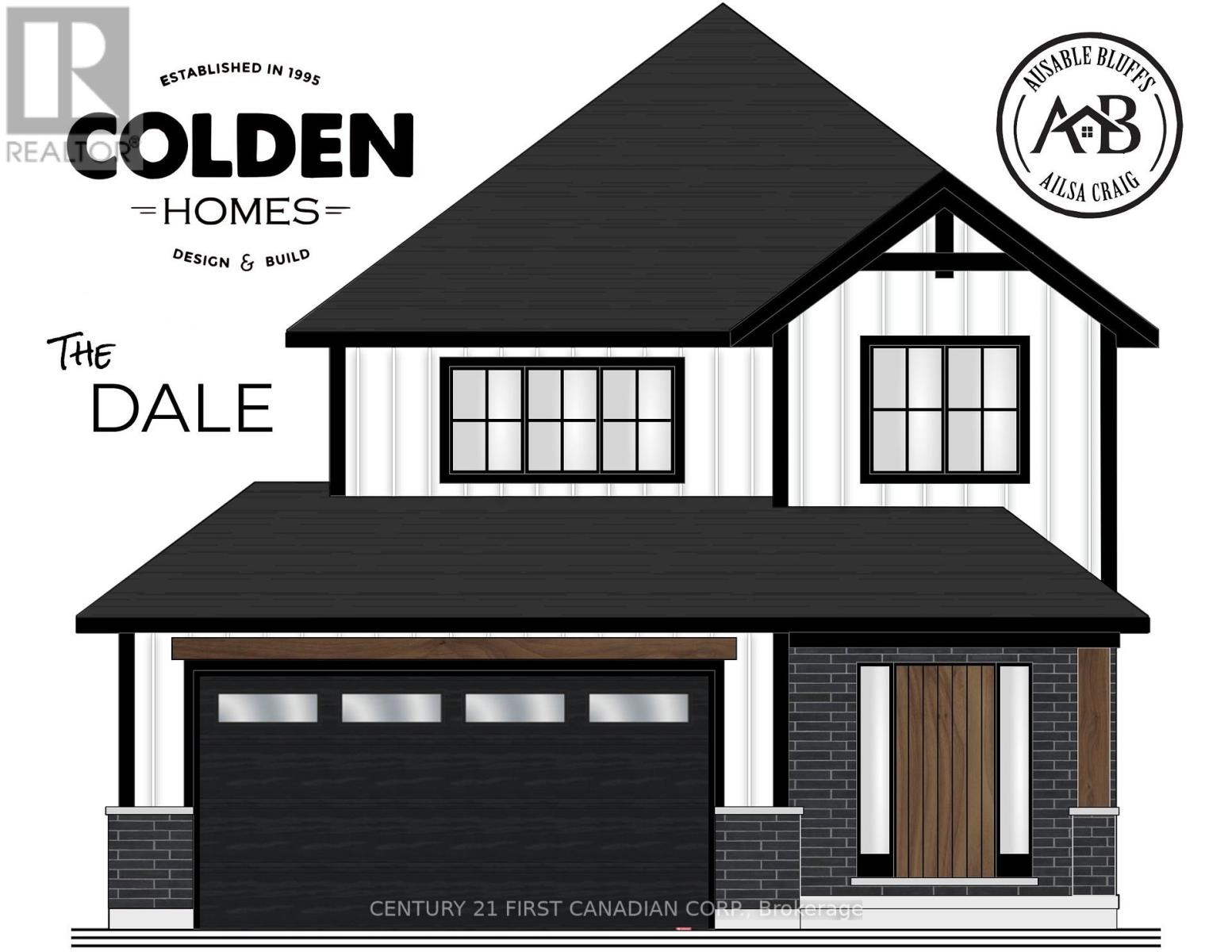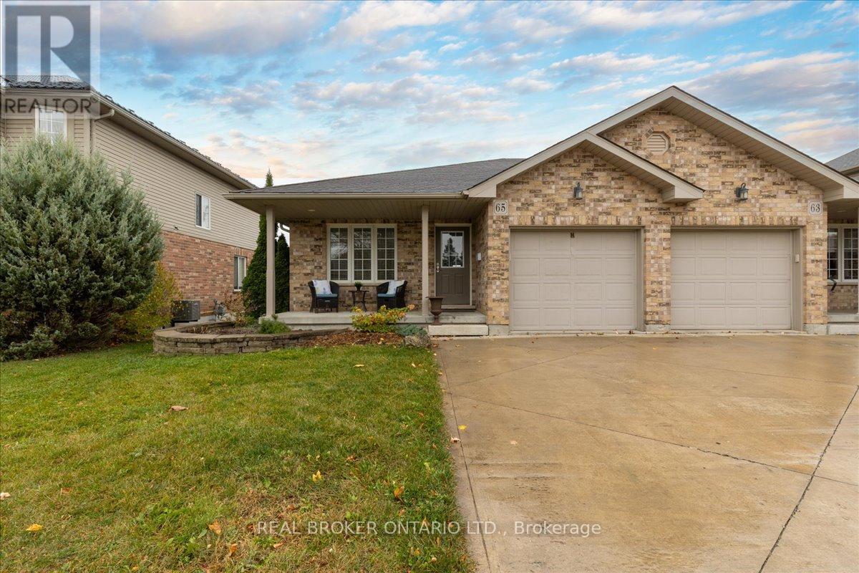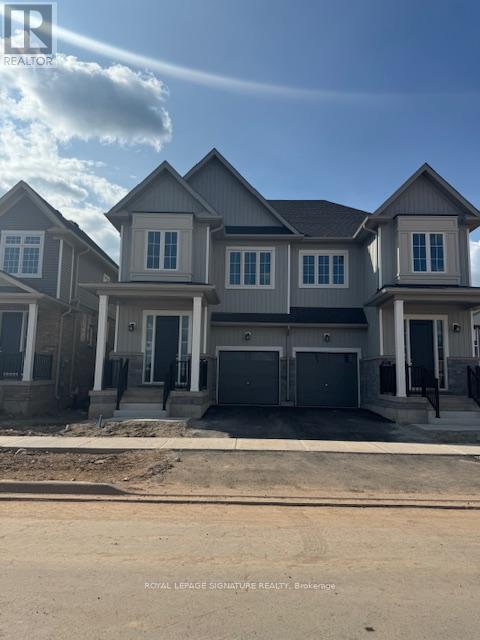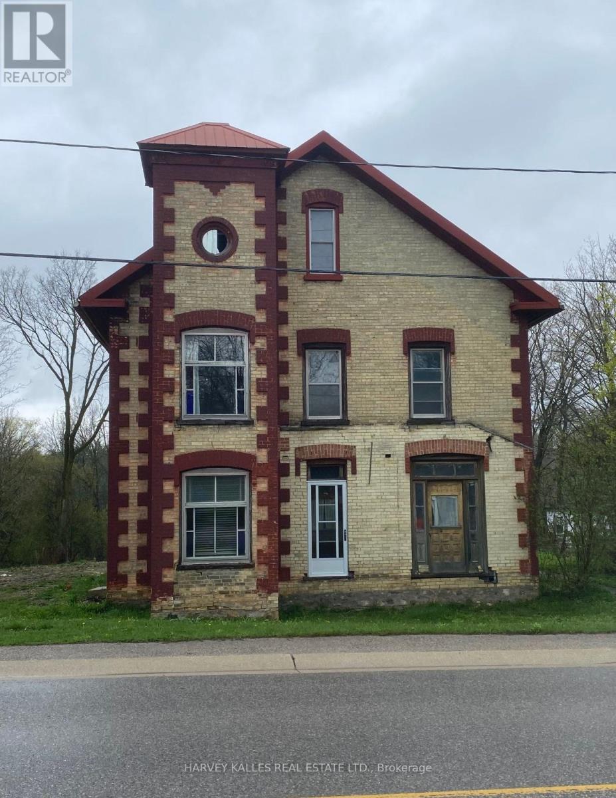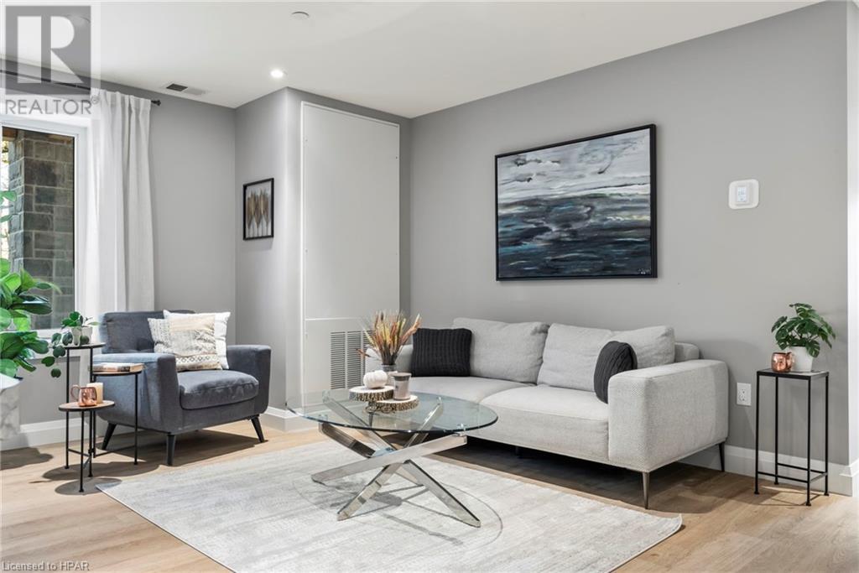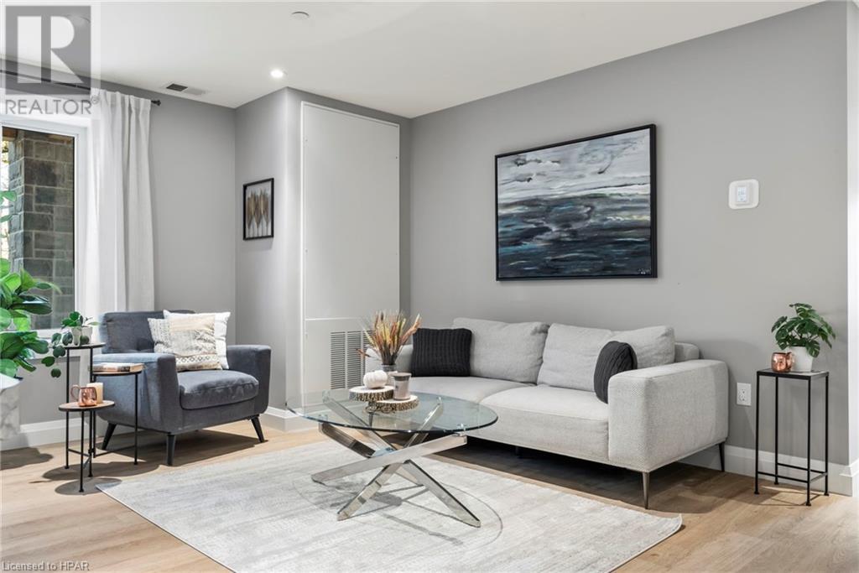Listings
226 Daniel Street
Erin, Ontario
Oh, what a rare find in the Village of Erin! This completely affordable bungalow has a huge fenced lot, has been renovated, has a complete basement in-law suite and a garage! Not sure I need to write any more, but you know I will! Open the front door to the open concept and super bright main floor of this bungalow. Two beds and a lovely bathroom on the main floor, then meander down to the incredible suite in the basement. It is so bright, it's hard to believe it's a basement. The lovely kitchen opens to a warm living room, huge bathroom, and incredibly bright bedroom. The package completes with the lovely private backyard that is fully fenced with a shed and 1 car garage. A 4-minute walk to the public elementary school, 7-minute walk to the high school. Quick bus trips to both Catholic schools. And for you? 40 mins to the GTA lickety split or 20 mins to the GO station to get you right downtown TO. Do not wait folks! **** EXTRAS **** Laundry Room Reno(2024), Front Door (2023), Garage Door (2023), New Trim (2023), Armour Stone (2022), Exterior Board & Batten Painted (2022), Main Floor Kitchen Reno(2022), Laminate Flooring (2022), In-Law Suite (2021) (id:51300)
RE/MAX Real Estate Centre Inc.
10364 Pinetree Drive
Lambton Shores, Ontario
Lease to own with short term lease..Vendor to qualify any potential applicants prior to acceptance of a lease. Grand Bend-Huron Woods 2 storey 3+ 2 bedrooms with ground level lower walkout minutes walk to sandy Lake Huron beach. Beautiful landscaped 3/4 acre property with up to 10 parking spaces. Bright great room fireplace with two-storey ceiling and wall of windows overlooking property. Main floor master bedroom with en-suite and walk-in closet .Kitchen granite counters with open dinette and patio door to back deck. Main floor den/bedroom with hardwood floors throughout most of main level. 2nd level features 2 bedrooms and 4 piece bath. There are 3+ 2 bedrooms and 3+1 baths to serve guests and extended families. Lower level with large above ground windows and ground level walkout access to side of property , great for second living quarters. Large living area and pool table accessories included in the lower level. Den/bedroom with Laundry kitchenette with three piece bath. Other features: 2 year old furnace and air conditioning /40 year fiberglass shingles/2 car garage/built in dining cabinet/ kitchen pantry mudroom/water heater owned/built in kitchen stove/oven, new fridge. Club house membership with tennis /pickleball courts/ canoe racks/playground/basketball court $230 per year fee. Just a minutes walk from Pinery Provincial Park. (id:51300)
Sutton Group - Select Realty
60 Pond View Drive
Wellesley, Ontario
Terrific move in ready home with fantastic sunsets right in your back yard! Open concept main floor with ample cupboard space and chic new backsplash in the kitchen. Sliders off of dinette to large deck and good sized pie lot overlooking farmers field! Spacious upper level with large primary bedroom with walk in and private ensuite, 2 more good sized bedrooms and a 4 piece bath as well. Freshly finished lower level features large rec room and a 2 piece bath . Lots to love here in this well built home on a quiet crescent in the charming town of Wellesley! (id:51300)
RE/MAX Twin City Realty Inc.
315186 Highway 6
West Grey, Ontario
UPDATED HOME AND SHOP FOR SALE! Nestled on a picturesque 1/2 acre lot along Highway 6, this delightful country property offers the perfect blend of rural tranquility and modern convenience. Located just a short 12-minute drive to Durham and 25 minutes to Owen Sound, you can enjoy the serene countryside while still being close to all the amenities you need. This charming home has been thoughtfully updated to combine classic country charm with modern comforts. Main floor features an eat in kitchen (2014 update), comfortable living room, primary bedroom, 4 Pc bath and laundry. Upper level boasts two additional bedrooms and an area for a workout room or home office. New efficient, heat pump installed 2024 providing heating and cooling along with a propane furnace as a back up source. Entire attic insulation removed and replaced with R60. 2 exterior doors replaced along with 2-triple pane windows. Bonus with a 24 x 24 insulated shop featuring 220V hydro and 2 overhead doors providing ample space for vehicles, storage, workshop, or hobby space. Whether you’re looking for a family home, a weekend retreat, or an investment opportunity, this charming updated home on Highway 6 is a must-see! (id:51300)
Wilfred Mcintee & Co Ltd Brokerage (Walkerton)
181 West Park Drive
North Middlesex, Ontario
Welcome to this charming home in the small, quiet community of Parkhill, set on a spacious corner lot. A large concrete driveway leads to the oversized attached garage, offering plenty of room for a workshop plus access to a three-season bonus room. Just off the garage, the mudroom provides a convenient main-floor laundry area. The well-designed kitchen is a chefs dream, featuring cambria countertops, abundant cabinetry, a walk-in pantry, and stainless steel appliances. A cozy wood stove adds warmth to the open-concept layout, while the center island and eat-in area make it ideal for both everyday meals and entertaining. The bright, airy living room is highlighted by two windows that flood the space with natural light, creating a welcoming and comfortable atmosphere. A 3-piece bathroom with a relaxing jetted tub and a versatile flex room, perfect for a home office, complete the main level. Upstairs, three generously sized bedrooms provide comfort for the whole family, along with a 4-piece bathroom. The fully fenced backyard boasts privacy and is ready for outdoor enjoyment, with an above-ground pool and a shed for extra storage. Whether it's summer barbecues, gardening, or lounging by the pool, this fantastic property offers endless opportunities. (id:51300)
Streetcity Realty Inc.
78 Gerber Drive
Milverton, Ontario
This stunning, carpet-free bungalow offers over 4,400 square feet of thoughtfully designed space, a large front porch, a gorgeous open-concept main floor, and a versatile in-law setup with a walkout on the lower level. Check out our TOP 7 reasons why you’ll want to make this house your home! #7 3-CAR GARAGE – A finished oversized 3-car garage with epoxy flooring and an extended driveway offers ultimate convenience and security. #6 OPEN-CONCEPT LIVING – Enter through the spacious foyer to discover the bright and airy open-concept main floor, with 9-foot ceilings, elegant marble and porcelain tile, and hardwood flooring throughout. Natural light streams in from the expansive windows and illuminates the 14-foot vaulted ceilings in the great room, which is the perfect place to unwind by the cozy fireplace and enjoy the comforts of home. From here, step through the sliding glass doors to your beautiful 12x24 foot raised deck with pergola. #5 IMPRESSIVE KITCHEN – The beautiful custom kitchen features Blanco double granite sinks, quartz countertops, sleek cabinetry, stainless steel appliances, and a spacious 5-seater island. #4 BEDROOMS & BATHROOMS – The spacious primary bedroom looks out over the backyard and is a peaceful retreat. It has a walk-in closet & a 5-piece ensuite. The main floor also offers a large second bedroom and a 5-piece bathroom. #3 IN-LAW SETUP WITH WALKOUT - The sprawling, carpet-free space showcases high ceilings, large windows, and everything you need for a top-notch in-law setup. You’ll find an eat-in kitchen with a 4-seater island, two bright bedrooms, and a 4-piece bath. With its private entrance through sliding glass doors, the lower level is perfect for extended family. #2 BACKYARD – The outdoor space is where you can relax and unwind and is perfect for the kids or pets to play. #1 LOCATION – Just 35 minutes from Waterloo, Milverton is where you can enjoy the best of both worlds: tranquil small-town charm with city conveniences close by. (id:51300)
RE/MAX Twin City Realty Inc.
75 Youngs Street
Stratford, Ontario
Youngs Street is the old style neighbourhood where you look after each other. This one quiet block sits right in the heart of our city. It is an easy walk to downtown, the river, or the hospital. This unique home has been loved for over 50 years by its current owner but it's time for a new family to make it theirs! The south facing addition lets in amazing light and the high quality tilt & turn windows allow for fresh air while giving great insulation and views of the lovely large yard. . Two bedrooms are on the main floor and two upstairs. The dining area has all the space you need for gatherings. Come see how you can make this house your home. Updates and inclusions: gas fireplace, updated furnace, wiring, plumbing, insulation, electrical and triple glaze windows. Wood floors are also under the carpets except for the new addition. (id:51300)
RE/MAX A-B Realty Ltd (Stfd) Brokerage
31 Glass Street
Bayfield, Ontario
CHARMER NEAR THE BEACH!! Come explore this delightful 4-bedroom cottage located on the west end of Glass Street, near Tuyll Street, and only a short walk to the beach! With over 10 years of thoughtful upgrades, this 4-season gem offers an open-concept design, showcasing stunning pine floors throughout. The crisp white kitchen features sleek quartz countertops & lovely waterfall feature, stainless steel appliances, and a cozy breakfast nook. Relax in the inviting living room with a gas fireplace, or unwind in the separate family room at the back of the house. A spacious dining area with built-in bench seating flows into triple-terrace doors leading to a large deck and a private, serene backyard. The primary bedroom boasts its own 3-piece ensuite, while three additional bedrooms comfortably accommodate family and guests. With over 1,800 square feet of living area which includes a 4-piece bathroom, laundry room, and ample storage, this home has it all. The newer board-and-batten exterior, complete with a covered porch, adds to its charm. The cement driveway and extra gravel parking area on the west side provide plenty of space for your boat, toys and guests. Step into the tranquil backyard, where mature trees, a firepit, and a charming bunkie/playhouse create a peaceful retreat. Just a stone's throw from the beach access at Glass Street, and within walking distance to the charming shops and restaurants of Main Street, this location offers something for everyone in the family. Plus, a playground and splashpad are just minutes away! Whether you’re seeking a cozy cottage getaway or a full-time home, one visit to this beautiful property, and you’ll fall in love! (id:51300)
RE/MAX Reliable Realty Inc.(Bay) Brokerage
55 Downie Street Unit# 253
Stratford, Ontario
Welcome to 55 Downie Street, Unit 253 – Downtown Stratford Living at Its Finest! This bright and modern 2-bedroom, 1.5-bathroom apartment in the heart of downtown Stratford offers 1,064 sq ft of comfortable living space, combining style and convenience in one perfect package. Key Features Include: Spacious Layout: Open-concept design, ideal for both relaxing and entertaining. In-Suite Laundry: Equipped with a washer and dryer for added ease. Modern Appliances: Complete with a fridge, stove, dishwasher, and custom blinds. Enjoy downtown Stratford at your doorstep, with easy access to cafes, shops, theatres, and parks. Don’t miss out on this opportunity – call your local REALTOR® today to schedule a viewing! (id:51300)
Shackleton Real Estate & Auction Co. (Stfd) Brokerage
59 Postma Crescent
North Middlesex, Ontario
BUILDER INCENTIVES AVAILABLE. To be built - Be on of the first to own a brand new two storey home in Ausable Bluffs, the newest subdivision in the serene and family-friendly town of Ailsa Craig, ON. Colden Homes Inc is proud to present The Dale Model, a starter 2-storey home that boasts 1,618 square feet of comfortable living space with a functional design, high quality construction, and your personal touch to add, this property presents an exciting opportunity to create the home of your dreams. The exterior of this home will have an impressive curb appeal and you will have the chance to make custom selections for finishes and details to match your taste and style. The main floor boasts a spacious great room, seamlessly connected to the dinette and the kitchen. The main floor also features a 2-piece powder room. The kitchen will offer ample countertop space, and an island. The second floor offers 3 well-proportioned bedrooms. The primary suite is destined to be your private sanctuary, featuring a 3-piece ensuite and a walk-in closet. The remaining two bedrooms share a 4-piece full bathroom, offering comfort and convenience for the entire family. Additional features for this home include Quartz countertops, High energy-efficient systems, 200 Amp electric panel, sump pump, concrete driveway and a fully sodded lot. Ausable Bluffs is only 20 minutes away from north London, 15 minutes to east of Strathroy, and 25 minutes to the beautiful shores of Lake Huron. *Rendition and/or virtual tour are for illustration purposes only, and construction materials may be changed. Taxes & Assessed Value yet to be determined. (id:51300)
Century 21 First Canadian Corp.
1 - 21 Edminston Drive
Centre Wellington, Ontario
This beautiful, one year-old end-unit townhouse in the charming town of Fergus is now available for rent. Featuring 3 Spacious bedrooms and 2.5 bathrooms, this home offers a bright, open-concept floor plan perfect for modern living. The main level boasts a stylist kitchen with high-quality stainless steel appliances, while the elegant oak staircase with wrought iron pickets adds a touch of sophistication. the master is a true retreat, complete with a walk-in closet and a private ensuite bathroom. Outside, you'll enjoy a good-sized backyard, ideal for relaxing or entertaining . Located in a family-friendly neighbourhood, this townhouse combines comfort, convenience, and contemporary design. Don't miss the opportunity to make this stunning property your new home! (id:51300)
RE/MAX West Realty Inc.
65 Abraham Drive
Stratford, Ontario
Charming bungalow nestled on a quiet, mature street just north of the Stratford Country Club, and within easy reach of all the wonderful amenities Stratford has to offer, including the renowned Stratford Festival Theatre, downtown shops, restaurants, and the scenic Avon River! This inviting 3-bedroom, 3-bath home is ideal for effortless main-floor living. It would be a great fit for retirees, family's or first time buyers! The open-concept layout features a spacious kitchen with a cozy living area, convenient main-floor laundry, and a generous primary bedroom with a 3-piece ensuite and walk-in closet. Step outside to a multi-level deck area featuring a hot tub and fully fenced backyard. The basement offers close to 1,000 sq. ft. of partially finished space with loads of potential as it already has a bedroom, a bonus room, a large recreational room and a 4pc bath! Don't miss the opportunity to make this your new home! Contact your Realtor today to schedule a private showing. (id:51300)
Real Broker Ontario Ltd.
53 Conboy Drive
Erin, Ontario
Brand New Home, Never Lived, Beautiful Town Of Erin Glen Community Ready To Move In For Lease. Semi-Detached Luxury 2 Stories Approx 2000 Sq. ft, Open Concept Layout, Features 4 Bedrooms And 2.5 Washrooms, Great Room. Living Room, Large Windows, Lots Of Natural Sun-Light. Upgraded 6 Feet Doors On Main Floor, Oak Staircase, Second Floor In-Suite Laundry. Master Bedroom Complete With 4-Piece With Ensuite Bathroom, 3 Extra Bedrooms, Shared With A Full Bathroom. Special Features: 9 ft. Ceilings On Ground, Hardwood Floors On Ground And Second Floors Landing Area, Oak Staircase. **** EXTRAS **** Modern Eat-In Kitchen With Stainless Appliances, Upgraded Kitchen Cabinetry, Quartz Countertops, Quartz Island. (id:51300)
Royal LePage Signature Realty
7 Middleton Street
Southgate, Ontario
Welcome to 7 Middleton St, a beautifully designed 3-bedroom, 4-bath home in Dundalk's sought-after Southgate neighbourhood. This modern lease offers spacious living with each bedroom featuring its own private ensuite, providing ultimate comfort and privacy. The open-concept main floor boasts a contemporary kitchen with stainless steel appliances, flowing into a bright dining and living area. The primary suite includes a walk-in closet and luxurious ensuite. Additional highlights include a main floor powder room and unfinished basement to use as a rec room or additional storage. Situated in a peaceful, family-friendly community, close to schools, parks, and amenities, with easy highway access. Ideal for those seeking convenience and style. Book your Showing today! (id:51300)
RE/MAX Community Realty Inc.
101 Henshaw Drive
Erin, Ontario
Welcome To Your Brand New Never Lived in Detached Home For Lease. This Home Offers 4 Bedrooms, 3 Washrooms, Open Space Living, Modern Finishes and a Chef's Kitchen. At Close to 2800 Sq Ft This Home Is Perfect For Families Due To It's Easy Access To Caledon, Brampton, Shelburne And Orangeville. Bonus Feature Of This Home Is a Rare 3rd Floor Loft! Perfect For An Office, Living Room Or Kid's Area. Do Not Hesitate And Miss Out On This Opportunity To Call This Your Home! **** EXTRAS **** Tenant Responsible For All Utilities, Tenant Insurance, Snow Removal, Lawn Maintenance. (id:51300)
Century 21 Empire Realty Inc
586193 10b Side Road
Grey Highlands, Ontario
SEASONAL RENTAL; UTILITIES INCLUDED; Incredible Beaver Valley Views From Your Cozy Winter Retreat! Relax And Take In The Spectacular Escarpment Views From Either Your Full-Windowed Barrel Sauna Or Your Cozy Living Room Couches After An Exhilarating Day Of Winter Fun. Walk Out Your Door To Toboggan, Snowshoe, Cross-Country Ski Or Hike The Breathtaking Vistas Of The Bruce Trail. Or Drive The Short Distance To Hit The Slopes At The Beaver Valley Ski Club. Continue The Evening Under The Stars As You Roast Marshmallows Over Your Outdoor Firepit Nestled Within The Nostalgic Century Old Stone Barn Foundation. This 2 Bedroom, 1.5 Bathroom Chalet With 31 Acres Sits Perched Atop A Dead-End Street Of Only 3 Properties And Is Surrounded By Protected Woodlands And The Bruce Trail Conservancy. The Open-Concept Main Floor With Lounging Couches, Dining Table & Chairs, Flame-View Woodstove And Valley Views Is Perfect For Entertaining;The New Kitchen Is Fully-Stocked; Outdoor BBQ; And Comfortable Beds To Sleep 6. **** EXTRAS **** Close To The Quaint Village Of Kimberley, The Art Galleries, Restaurants And Shops Of Thornbury, Exciting Blue Mountain Village Events And Skiing, And The Charm Of Historic Main Street Collingwood. (id:51300)
Exp Realty
14 Hillcrest Street W
South Bruce, Ontario
Charming Fourplex in Teeswater, ON - Ideal Investment Opportunity! Close to land value but with the added potential to re-imagine a charming fourplex! Located at 14 Hillcrest St W, this property offers an incredible chance to own a multi-unit building in the heart of Teeswater. The versatile layout and large units make it perfect for potential tenants or a multi-generational family looking for plenty of living space. Property Highlights: Spacious 75x350 ft lot extending all the way to the Teeswater River perfect for outdoor activities and water access. Enjoy canoeing and kayaking right from your own backyard! Walking distance to two schools, and just a 30-minute drive to Lake Huron. This legal fourplex is being sold in ""as is, where is"" condition, offering an exciting opportunity for renovation or redevelopment. With around 3,000 sq. ft. of space (buyer to verify measurements), the property requires all new mechanicals and has access to natural gas at the lot line, as well as municipal water, hydro, and sewer connections. Please note, there is no HVAC system currently installed. Don't miss this versatile opportunity to bring your design and vision to life. Whether you're looking to invest or to craft a unique multi-family/investment residence, or single-family dwelling, this property in Teeswater is brimming with potential! (id:51300)
Harvey Kalles Real Estate Ltd.
95 Conboy Drive
Erin, Ontario
Welcome To The Quaint Village Of Erin Where You Will Find This Brand New, Never Lived In, 3 Bedroom, 3 Bathroom Townhome. The Open Concept Floor Plan Features Wood Floors On The Main Floor, A Bright Great Room With Sliding Doors To Access The Backyard, A Modern Kitchen Featuring Stainless Steel Appliances, A Gas Stove, Quartz Counters & A Breakfast Bar And A Dining Room. The Second Floor Boasts 3 Generous Bedrooms, Primary With A Walk-In Closet and 3pc Bath Featuring a Glass Enclosed Shower. The Second Bedroom Also Has A Walk-in Closet, There Is An Additional 4pc Bath And A Laundry Room With Laundry Sink. Enjoy The Tranquility Of Suburban Living In This Well Planned Community. **** EXTRAS **** Existing Stainless Steel Fridge, Stove, Dishwasher, Range Hood, Washer, Dryer. Furnace, A/C. All ELF's & All Window Coverings. (id:51300)
RE/MAX Realty Services Inc.
520 Waterloo Street
Wellington North, Ontario
Welcome to 520 Waterloo St in the Quaint town of Mount Forest. Fantastic solid bungalow situated on a well landscaped corner lot. Perfect for a 1st time buyer or buyer looking to downsize. Large living room w/picture window & new laminate floors. Galley Kitchen w/breakfast bar & laminate floors. Dining has a walk out to the fully fenced yard. Finished basement with pot lights, laminate floors in the rec rm and exercise room. 1pc shower in the storage area of the basement. 100-amp circuit breakers. **** EXTRAS **** Front door, side door & garage door in 2021, New toilet 2022, Landscaping along with new paved concrete walkway 2023, laminate floors in living rm, dining rm, kitchen, New bath tub & freshly painted 2024. (id:51300)
RE/MAX Real Estate Centre Inc.
9554 Mcewen Drive
Middlesex Centre, Ontario
This 49-acre farm offers 43 acres of productive farmland, providing an excellent opportunity to enjoy rural living with the convenience of nearby communities. Located just north of Strathroy and Komoka, it combines practical proximity with the peaceful setting of the countryside. The property includes a solid three-bedroom house, ready to be updated to your taste. For those interested in building a new home, dual road access offers flexibility in selecting a prime building site to take full advantage of the lands views and layout. Whether you're looking to farm, build, or simply embrace country life, this property offers a range of possibilities. (id:51300)
RE/MAX Centre City Realty Inc.
46 Timberwalk Trail
Middlesex Centre, Ontario
Welcome to this meticulous bungalow at 46 Timberwalk Trail in the quiet and sought after town of Ilderton, just 10 minutes from London. Upon entering the open concept former model home, you'll be welcomed by a stunning 12-foot vaulted ceiling in the foyer, which flows into an inviting dining area featuring a cathedral ceiling. The custom kitchen boasts a large island & quartz countertops, complemented by high ceilings and beautiful hardwood flooring that extend into the living room, offering access to the covered back porch. The spacious primary bedroom includes a generous walk-in closet & an ensuite with a custom tiled shower, while the main floor also features a second bedroom & a full bathroom. The fully finished lower level is perfect for entertaining, complete with a beautiful family room with a gas fireplace, two additional bedrooms, a full bathroom, an oversized laundry room, & ample storage space. Step outside to discover a delightful backyard with a 14x14 covered porch, concrete patio, putting green, storage shed, & a gas line for your BBQ. Additionally, this home includes an oversized attached garage measuring 23ft by 19ft. The condition of this home exhibits many attributes of pride in ownership and will make you excited to make this home your own. (id:51300)
RE/MAX Centre City Realty Inc.
392058 Grey Road 109
Holstein, Ontario
A fantastic opportunity to run your business out of Holstein! This commercial space is located in the downtown core of Holstein directly across the street from the Holstein Dam and Park. This charming building is visible from the main street offering excellent store front exposure. C2 zoning offers a broad range of commercial uses. Building was completely renovated in 2020 with laminate flooring, kitchen, bathroom and multiple rooms to accommodate office/retail space, and a variety of business uses. Kitchenette includes a microwave and dishwasher, and there is a private 2 piece washroom. 1,456 square feet available all on the main floor of the building, and designated parking spaces available. Commercial lease is available now and offers an ideal opportunity to launch, upsize, or relocate your business here. (id:51300)
Coldwell Banker Win Realty Brokerage
187 Victoria Street W Unit# 210
Wingham, Ontario
Welcome to Riverside Apartments, a newly-built apartment complex. Appropriately named, Riverside Apartments backs onto the beautiful Maitland River and is located on Victoria Street in the town of Wingham. If you are looking for a maintenance-free lifestyle and the convenience of being within walking distance to downtown, this is the perfect home for you! This three bedroom, 2 bath unit is boasting with natural light, in suite laundry, a spacious open concept design with bright and modern finishes, ample storage and a beautiful walk out balcony. Wingham, a rural town located in North Huron Township, is just over an hour from London and Kitchener-Waterloo and is a short drive to Lake Huron. This charming town offers local shops and dining experiences, walking trails, a community complex with indoor pool, ice rink and fitness facilities, grocery stores, medical facilities, schools, and a small town feel. *Photos included are of the model suite. (id:51300)
Royal LePage Heartland Realty (Wingham) Brokerage
187 Victoria Street W Unit# 106
Wingham, Ontario
Welcome to Riverside Apartments, a newly-built apartment complex. Appropriately named, Riverside Apartments backs onto the beautiful Maitland River and is located on Victoria Street in the town of Wingham. If you are looking for a maintenance-free lifestyle and the convenience of being within walking distance to downtown, this is the perfect home for you! The MAPLE is a 2 bedroom, 1 bath unit is boasting with natural light, in suite laundry, a spacious open concept design with bright and modern finishes, ample storage and a beautiful walk out balcony. Wingham, a rural town located in North Huron Township, is just over an hour from London and Kitchener-Waterloo and is a short drive to Lake Huron. This charming town offers local shops and dining experiences, walking trails, a community complex with indoor pool, ice rink and fitness facilities, grocery stores, medical facilities, schools, and a small town feel. *Photos included are of the model suite. (id:51300)
Royal LePage Heartland Realty (Wingham) Brokerage




