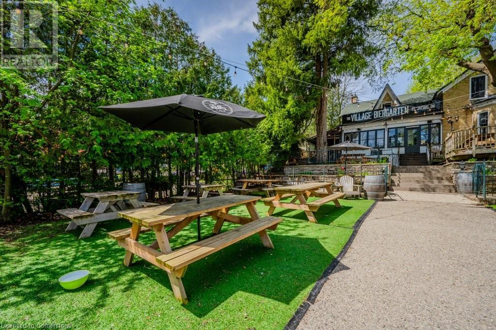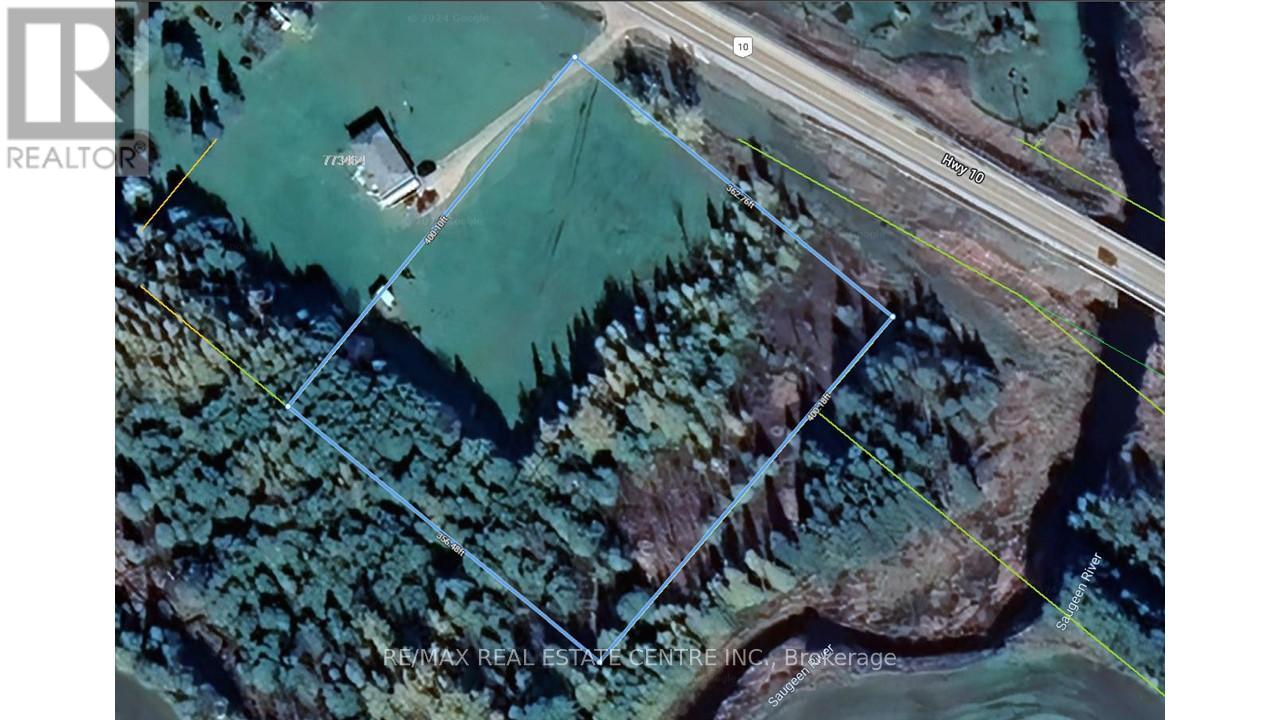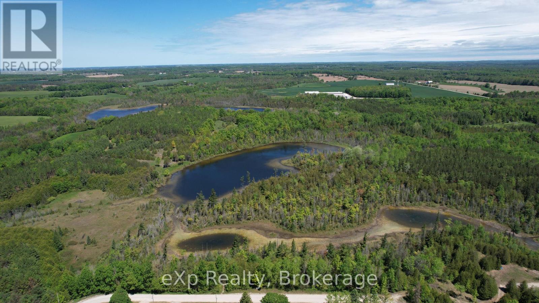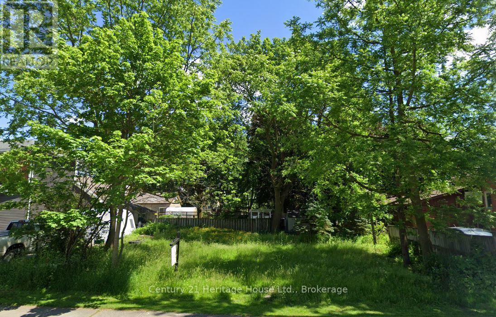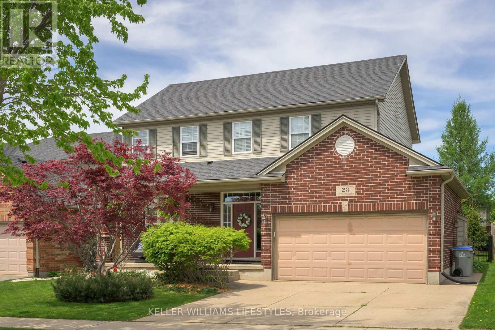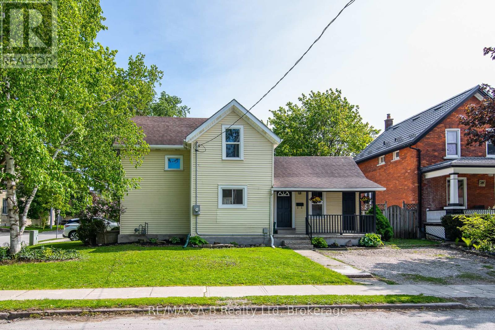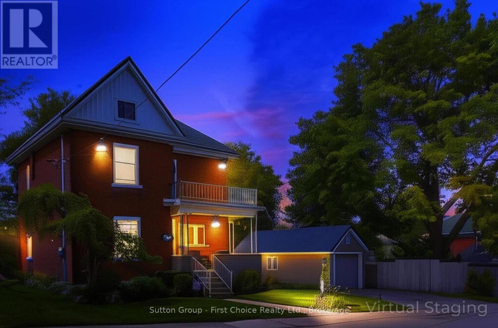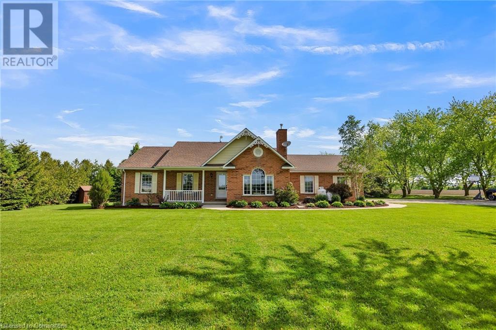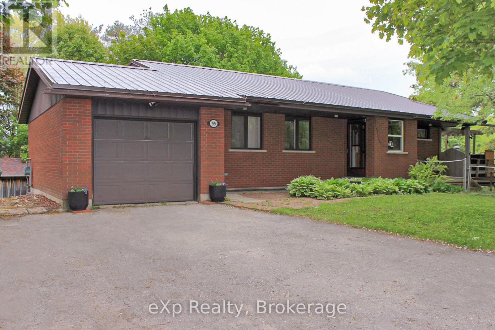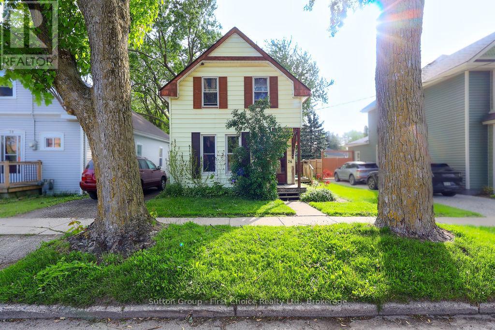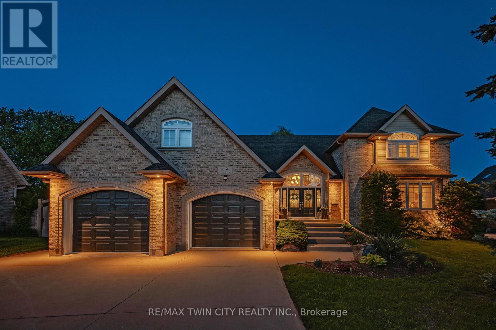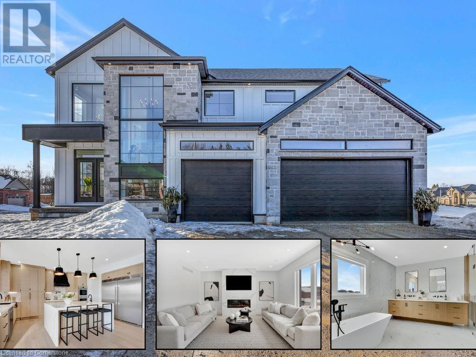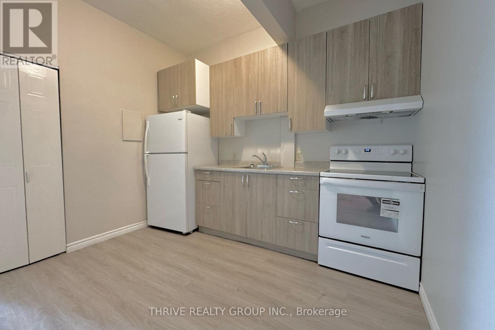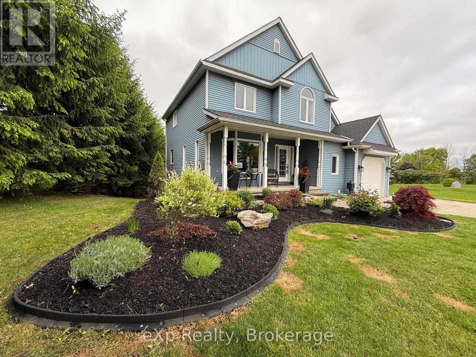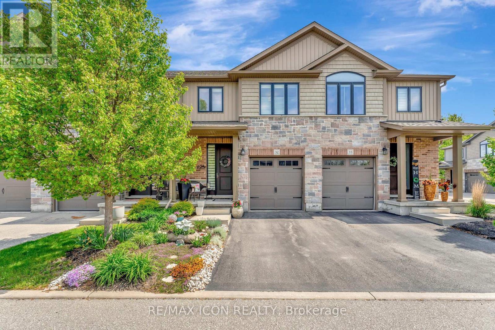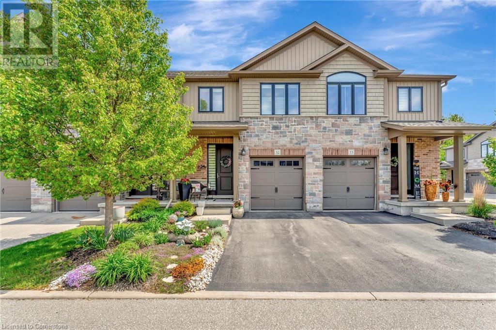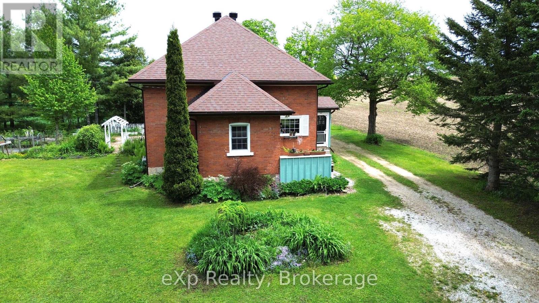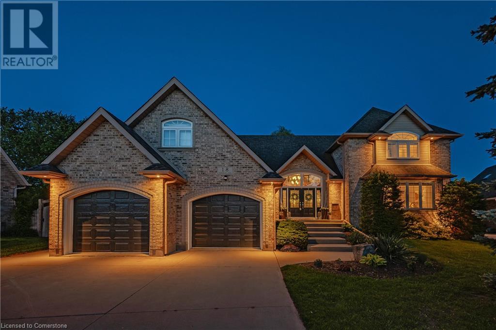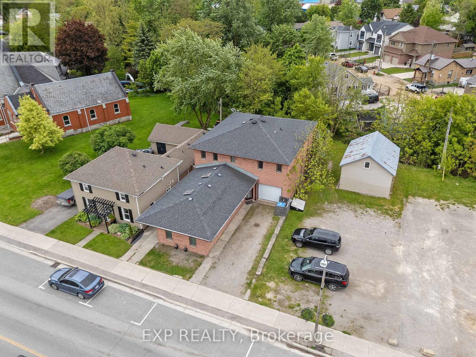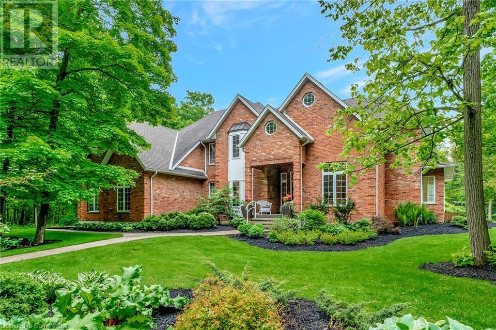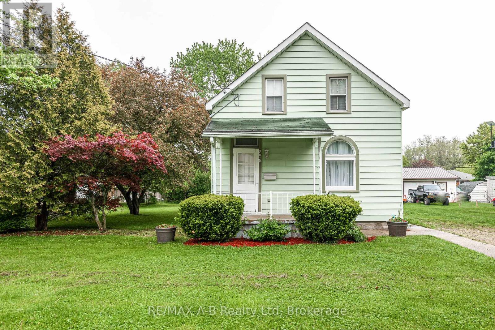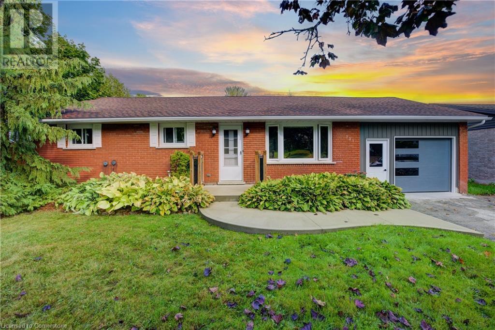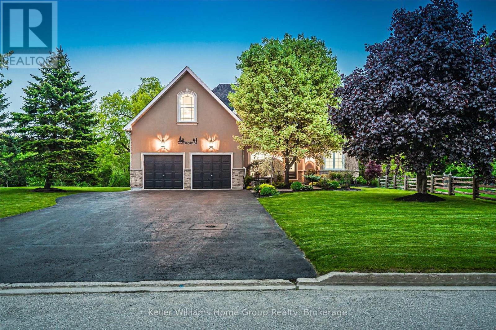Listings
230 Minnie Street
North Huron, Ontario
Proudly standing the test of time in the heart of the historic Huron County town of Wingham is this sumptuously updated and beautifully maintained three-bedroom, two-bathroom residence. 230 Minnie Street commands a stately presence on its mature 71x168 lot, a mere block and a half from the very center of this full-service community. A charming covered front porch that spans the length of the home sets the tone immediately, bracketed by symmetrical river stone pillars. Convenient modern updates are aplenty in this 1880s era property, with a kitchen lovingly renovated to provide modern functionality while retaining its period charm. In addition to sizable principal living spaces on each side, a main floor laundry and conveniently situated three-piece washroom and mudroom carry this theme forward. The three bedrooms lie upstairs, sharing the updated full family bath. But this property's ultimate feature might just be the new 1,200 square foot detached garage. Fully insulated and heated, this space dramatically expands the amount of usable space on offer here, with its 11-foot ceilings, two-piece washroom, and fully functional man-cave (easily repurposed as storage or workshop space, with a convenient third OVD for a mower, snow blower or toys). Swingin Wingham boasts an ideal balance between access to every modern amenity a modern hospital, elementary and secondary schools, a sports and rec complex, a wide selection of retail and food services, medical offices, and even an airport and that slower-paced, more peaceful lifestyle so characteristic of historic southwestern Ontario. This could be the perfect answer to your familys search for a more relaxed and idyllic place to put down roots in a safe, comfortable and convenient small town. (id:51300)
Coldwell Banker Win Realty
Chestnut Park Realty(Southwestern Ontario) Ltd
194 Queen Street
Atwood, Ontario
This home has everyone covered. Young or not, you will find something here for you. From the dual garages, the studio space, the workshop, or just the warm and friendly atmospher of the rest of the house. The Kitchen has recently been updated and the dinning area leads to a 2 level deck overlooking an amazing back yard. The home is also wifi enabled. So much to talk about. Call your agent to book a showing. (id:51300)
Kempston & Werth Realty Ltd.
76 5th Street Se
Arran-Elderslie, Ontario
Welcome to this lovingly maintained 3-bedroom yellow brick century home, nestled in a family-friendly neighbourhood that perfectly balances charm, space, and convenience. Situated on a generous lot, this property offers ample room for outdoor entertaining, gardening, or simply relaxing in your private backyard oasis. Step inside to discover endless character, and large windows that flood the home with natural light. The spacious layout is ideal for families, featuring a warm and inviting living area, a functional kitchen, and three well-sized bedrooms. Located just minutes from parks, schools, shopping, and other everyday amenities, this home is ideal for those looking to enjoy the peace of a family neighbourhood without sacrificing close proximity to everything you could ever need. Don't miss your chance to add your own personal touches to this well-loved family home; schedule your private viewing today! (id:51300)
RE/MAX Grey Bruce Realty Inc.
1381 King Street N
St. Jacobs, Ontario
Own, Operate, and Invest in the Heart of St. Jacobs! Step into a rare and exciting opportunity to own not just a business, but a cornerstone of one of Ontario’s most beloved historic villages. The Village Biergarten is a well-established destination known for its lively atmosphere, one of the best patios in Waterloo Region, and its unbeatable location right in the center of St. Jacobs — a magnet for both locals and tourists alike. This offering includes the land, building, and business, giving you multiple pathways: operate the Biergarten yourself, lease it out as an income-generating investment, or reimagine the space to suit your own vision. With St. Jacobs’ growing reputation as a top tourism destination — famous for its farmers’ market, quaint shops, Mennonite heritage, and year-round events — the potential here is undeniable. The main level features a spacious indoor dining and bar area that opens onto the vibrant patio, creating a social hub that thrives in the warmer months. Upstairs, you’ll find a large 3-bedroom, 1,500+ sq. ft. apartment currently rented to residential tenants, providing stable additional income. Whether you’re a seasoned restaurateur, an investor looking to tap into a high-demand tourism market, or an entrepreneur ready to make your mark, this is your chance to secure a prime piece of real estate in a community on the rise. Opportunities like this don’t come around often. Book your private showing today and discover the full potential of this St. Jacobs gem! (id:51300)
Royal LePage Wolle Realty
773462 Highway 10 Road N
Grey Highlands, Ontario
Beautifully maintained 3.5 acre building lot fronting onto Highway 10, and bordered by the Saugeen River. Natural trees and forest border lot lines on 2 sides. (id:51300)
RE/MAX Real Estate Centre Inc.
230 Minnie Street
Wingham, Ontario
Proudly standing the test of time in the heart of the historic Huron County town of Wingham is this sumptuously updated and beautifully maintained three-bedroom, two-bathroom residence. 230 Minnie Street commands a stately presence on its mature 71x168 lot, a mere block and a half from the very center of this full-service community. A charming covered front porch that spans the length of the home sets the tone immediately, bracketed by symmetrical river stone pillars. Convenient modern updates are aplenty in this 1880s era property, with a kitchen lovingly renovated to provide modern functionality while retaining its period charm. In addition to sizable principal living spaces on each side, a main floor laundry and conveniently situated three-piece washroom and mudroom carry this theme forward. The three bedrooms lie upstairs, sharing the updated full family bath. But this property's ultimate feature might just be the new 1,200 square foot detached garage. Fully insulated and heated, this space dramatically expands the amount of usable space on offer here, with its 11-foot ceilings, two-piece washroom, and fully functional man-cave (easily repurposed as storage or workshop space, with a convenient third OVD for a mower, snow blower or toys). Swingin Wingham boasts an ideal balance between access to every modern amenity a modern hospital, elementary and secondary schools, a sports and rec complex, a wide selection of retail and food services, medical offices, and even an airport and that slower-paced, more peaceful lifestyle so characteristic of historic southwestern Ontario. This could be the perfect answer to your familys search for a more relaxed and idyllic place to put down roots in a safe, comfortable and convenient small town. (id:51300)
Coldwell Banker Win Realty
Chestnut Park Realty Southwestern Ontario Limited
Ptlt 17 Westfall Crescent
West Grey, Ontario
This 35-acre property on Westfall's Lake is a rare opportunity for anyone looking to create the ultimate recreational getaway. With over 30 acres of land and direct lake access, its perfect for hunting, camping, and canoeing. The mix of open space and mature trees offers flexibility for year-round outdoor fun. Whether you're looking for a weekend escape or a basecamp for adventure, this property delivers. (id:51300)
Exp Realty
240 Cumberland Street
Minto, Ontario
Good building lot in the town of Palmerston. Services at the road, it is the buyers responsibility to bring services onto the property. (id:51300)
Century 21 Heritage House Ltd.
1381 King Street
St. Jacobs, Ontario
Over 1700 sq. ft. indoor space and approximately 3000 sq. ft. of outdoor space. (id:51300)
Royal LePage Wolle Realty
315 Birmingham Street E
Wellington North, Ontario
Discover the comfort and charm of this well-maintained 3+2 bedroom, 2-bath brick bungalow, ideally located in the desirable community of Mount Forest - just minutes from downtown, schools, parks, and the hospital. Set on a generous lot, this home offers both curb appeal and functionality, featuring a fully replaced asphalt driveway (2023), seamless eavestroughs, and a welcoming front entry with an updated door (2019).Step into a bright and inviting main floor where natural light flows through updated windows (2017) and modern flooring (2019). The spacious living and dining areas lead to a timeless kitchen with solid wood cabinetry, a subway tile backsplash, and plenty of storage. Three well-sized bedrooms and a stylishly renovated 4-piece bath (2019) with a glass shower and contemporary tile complete the main level, along with the convenience of main floor laundry. The fully finished lower level extends your living space with two additional bedrooms - perfect for guests, a home office, or hobbies - a cozy rec room with gas stove, a second laundry area, and ample storage. Step outside to enjoy your private backyard retreat, complete with a 12' x 12' gazebo (with netting, curtains, and solar lighting), and a low-maintenance concrete patio for effortless outdoor living. Additional Highlights:200 AMP electrical panel - Ductless A/C and heat pump system - New garage man door (2019) with interior and exterior access - Water softener (approx. 5 years old)Move-in ready and thoughtfully updated, this bungalow offers the perfect blend of modern comfort, outdoor enjoyment, and small-town charm. (id:51300)
RE/MAX Icon Realty
109 Norfolk Street
Stratford, Ontario
This move-in ready home is full of charm and character, thoughtfully updated and well maintained throughout. Featuring main floor living, the primary bedroom is conveniently located on the main level, while two additional bedrooms are found upstairs ideal for family, guests, or a home office. The home is carpet free throughout and has recently had new flooring installed. The spacious, fully fenced, backyard offers a large deck perfect for entertaining, along with a clean, functional shed for extra storage. Located close to schools, downtown, the golf course, and grocery store, this home is in a prime, convenient location. Updates include plumbing and electrical updated in 2006. Roof done in 2022. Furnace replaced in 2023. Main floor windows replaced 2024. A waterproof barrier on the exterior foundation ensures a dry basement, making it ready for future living space or ample storage. Just move in and enjoy everything this delightful home has to offer! (id:51300)
Sutton Group - First Choice Realty Ltd.
28 Stonefield Lane
Middlesex Centre, Ontario
Welcome to 28 Stonefield Lane in Ilderton, a beautifully maintained 4-bedroom home that offers the perfect balance of small-town living and city convenience. Located in the heart of Ilderton in a sought-after, family-friendly neighbourhood, close to parks, schools, and the local arena, while only being 10 minutes from Londons north end. With its classic red brick facade and double car garage, this home makes a strong first impression. Step inside to a generous front foyer that opens to a sun-filled formal dining room, seamlessly transitioning into the open-concept kitchen and main living space perfect for everyday living and entertaining alike. The kitchen features stainless steel appliances, ample cabinetry, and generous counter space, flowing seamlessly into the living room - a great layout for entertaining or keeping an eye on the kids. Step through the patio doors to your private backyard oasis. Whether you're hosting friends or unwinding after a long day, this space is set up for it all, with a gazebo, covered hot tub, fire pit, tranquil pond, and a shed, this is where you'll spend your summer days and evenings. Back inside, the main floor also includes a 2-piece bath and inside access to the garage. With a bathroom rough-in already in place, the unfinished lower level is a blank canvas - perfect for creating a rec room, guest bedroom, or whatever suits your lifestyle best. Upstairs, you'll find four spacious bedrooms, convenient second-floor laundry tucked neatly into the hallway & a 5-piece bathroom with dual sinks and a private separate shower & toilet, ideal for shared mornings. The primary bedroom offers a walk-in closet and a well-appointed 3-piece ensuite a soaker tub. With a 40-year shingle roof(2015), plenty of room to grow, and a welcoming community atmosphere, this is a home where your family can truly settle in. Enjoy the slower pace of Ilderton life without giving up the modern conveniences of city living. (id:51300)
Keller Williams Lifestyles
13701 4th Line
Milton, Ontario
Welcome to 13701 Fourth Line, a Private Country Estate Where Elegance, Serenity & Income Potential meet. Set on over 10 lush acres in Miltons prestigious rural Nassagaweya community, this one-of-a-kind estate offers refined country living just minutes from Turtle Creek Golf Club, Brookville Elementary, major highways, and conservation areas. Resort-style outdoor living is at the heart of this property, featuring a fenced saltwater pool with swim-up bar, waterfall, and wading area perfect for summer relaxation or entertaining. A charming pool house, playground, greenhouse, and a detached garage complete the outdoor amenities, blending luxury with practicality. This custom-built home offers over 9,100 sq. ft. of exquisitely finished space, ideal for both grand entertaining and intimate family living. Floor-to-ceiling windows provide breathtaking forest views, while fine craftsmanship shines through with a cedar shake roof, brick exterior, four fireplaces, and detailed millwork. Inside, the main floor boasts a sunlit great room with soaring ceilings and a stone fireplace, a formal dining room with custom built-ins and double-sided fireplace, a gourmet kitchen with live-edge granite counters and top-tier appliances, plus multiple gathering areas including a home office, reading room, and spacious great room. Two powder rooms and a large laundry room with secondary stair access complete the level. Upstairs, all four bedrooms feature private ensuites, including a stunning primary suite with a spa-like bath and balcony. The walk-out lower level is wellness-focused, complete with a home gym, float tank, steam shower, sauna, cold plunge, and a spacious rec room perfect for hosting guests as additional bedrooms or entertainment space. Whether you envision living your dream country lifestyle or exploring its potential for hosting private gatherings or wellness retreats, this exceptional estate offers endless possibilities. (id:51300)
Real Broker Ontario Ltd.
7635 Wellington Road 7
Mapleton, Ontario
Nestled on just under an acre and surrounded by the quiet charm of the countryside, this beautifully updated 3-bedroom, 3-bathroom bungalow offers the perfect blend of comfort, style, and space just minutes from Elora, Drayton, and Arthur. The heart of the home is a modern, thoughtfully renovated kitchen with quality finishes and great flow into the bright main living area. The spacious primary suite features a private ensuite and direct walkout to the backyard ideal for morning coffee or evening relaxation. Downstairs, the fully finished basement adds even more living space, with a generous rec room and a separate den that's perfect for a home office, guest room, or personal gym. A two-car garage and a long driveway provide ample parking, while the expansive yard offers endless possibilities for gardening, entertaining, or simply enjoying the peaceful rural setting. Book a showing today! (id:51300)
Real Broker Ontario Ltd.
124 King Street
Stratford, Ontario
Exquisitely Renovated 3-Bed, 2-Bath Charmer. A Rare Gem of Comfort & Style. Fall in love with this stunningly transformed character home that flawlessly blends timeless elegance with modern luxury. Boasting 3 beautifully appointed bedrooms and 2 designer-inspired bathrooms, this home is a true sanctuary for refined living. The heart of the home is the gorgeous, brand-new kitchen featuring an abundance of sleek cabinetry, countertops, and stainless steel appliances (fridge, stove, dishwasher). The open-concept layout creates a seamless flow between the kitchen, dining, and living spaces, perfect for entertaining or relaxed everyday living. Step into the sun-kissed mudroom with cathedral ceiling thoughtfully designed with a large closet and a laundry area and 3 pcs bath. At the front, an enchanting porch welcomes you with charm, while at the back, a private, fully fenced oasis awaits complete with a generously sized deck, ideal for alfresco dining, summer soirées, or quiet mornings with coffee. Additional highlights include: large number of pot lights, lovely floors, all new windows, almost new gas furnace. Two-car wide driveway, Chic modern finishes throughout Cozy, ultra-private backyard retreat Perfect blend of character, comfort, and sophistication. Whether you're hosting elegant dinner parties or simply enjoying the peaceful ambiance of your own backyard, this one-of-a-kind residence delivers style, serenity, and substance in equal measure. Quick Possession Available. Walking distance to all essential amenities. (id:51300)
RE/MAX A-B Realty Ltd
3 Pugh Street
Perth East, Ontario
Welcome to this cozy and meticulously maintained 2 story home, nestled on a quiet street in a welcoming neighbourhood. Bursting with character and charm, this 3-bedroom gem showcases true pride of ownership, with thoughtful updates and quality care evident throughout. Step inside to a warm, inviting interior that immediately feels like home. The main living spaces are both functional and welcoming, offering a comfortable flow for daily living and family gatherings. The finished attic provides a versatile bonus space, perfect for a home office, playroom, or additional living area.Enjoy the outdoors in your spacious open yard, ideal for family fun, gardening, or quiet relaxation. The deck offers the perfect place to unwind or host gatherings, while the detached garage adds extra convenience and storage.This home is more than move-in ready, its a place to put down roots and make lasting memories. (id:51300)
Sutton Group - First Choice Realty Ltd.
7635 Wellington Road 7
Alma, Ontario
Nestled on just under an acre and surrounded by the quiet charm of the countryside, this beautifully updated 3-bedroom, 3-bathroom bungalow offers the perfect blend of comfort, style, and space—just minutes from Elora, Drayton, and Arthur. The heart of the home is a modern, thoughtfully renovated kitchen with quality finishes and great flow into the bright main living area. The spacious primary suite features a private ensuite and direct walkout to the backyard—ideal for morning coffee or evening relaxation. Downstairs, the fully finished basement adds even more living space, with a generous rec room and a separate den that's perfect for a home office, guest room, or personal gym. A two-car garage and a long driveway provide ample parking, while the expansive yard offers endless possibilities for gardening, entertaining, or simply enjoying the peaceful rural setting. Book a showing today! (id:51300)
Real Broker Ontario Ltd.
775355 10 Highway
Grey Highlands, Ontario
Fish much? Longing for a hobby farm? This incredible riverfront property steals the show! Tucked away on a picturesque 6.7-acre property, this charming 3 bedroom ( or 2 bedroom and office with a separate entrance, as presently used) 1 bathroom home offers just the right amount of everything you need, comfort, privacy, and breathtaking natural surroundings. Perched on a gentle hill, this quaint but mighty home overlooks a stunning landscape that slopes gracefully down to the banks of the Rocky Saugeen River.The property is a nature lovers dream, boasting mature trees, vibrant, lush plantings, and wide-open spaces perfect for relaxation or outdoor pursuits. Whether you're sipping your morning coffee on the deck or exploring your own private slice of paradise, the setting is peaceful and truly awe-inspiring. Ideal for hobby farmers or those seeking a quiet retreat, the land offers plenty of room to roam, garden, or even keep animals.A standout feature is the spacious detached two-car garage/workshop, complete with 10-foot ceilings, hydro, insulation, two man doors, a large 9' x 10' overhead door, and solid concrete floors perfect for projects, storage, or a home-based business.This is more than just a home; its a lifestyle. If you're looking for a private, serene setting with just the right amount of everything, this is the place for you. There are no words to describe it's beauty, you need to walk the property to understand how stunning it truly is. (id:51300)
Exp Realty
1 - 19 Toronto Street N
Grey Highlands, Ontario
ANNUAL LEASE-Charming 1-Bedroom Apartment for Lease Downtown Markdale, ON. Discover year-round living in the heart of beautiful Markdale with this bright and inviting 1-bedroom, 1-bathroom apartment . Located in the vibrant downtown area, this unit offers a stylish open-concept kitchen and living space, perfect for comfortable everyday living. The spacious bedroom features a charming Juliette balcony, adding a touch of elegance and natural light. Enjoy the convenience of in-suite laundry, high-speed internet, water, and parking all included in the rent. Tenant pays heat and hydro. separate entrance. Surrounded by the scenic beauty and recreation of Grey County, just minutes from Beaver Valley Ski Club, Markdale Golf & Curling Club, and an abundance of hiking, biking, and walking trails. Stroll to local shops, cafes, and restaurants, all within walking distance. Whether you're looking for a cozy full-time unfurnished residence this apartment offers the best of small-town charm and outdoor adventure. (id:51300)
RE/MAX Hallmark York Group Realty Ltd.
99 Eliza Street
Grey Highlands, Ontario
Welcome to this charming bungalow, nestled on a private lot surrounded by mature trees in the heart of Markdale, a vibrant and growing community in Grey County. This inviting 3 bedroom, 2 bathroom home features a spacious open-concept layout, perfect for both entertaining and everyday living. The primary bedroom offers a private ensuite, providing comfort and convenience. Enjoy indoor-outdoor living with an expansive wrap-around deck, ideal for morning coffee, summer barbecues , or simply relaxing while taking in the peaceful surroundings of your private treed yard. The unfinished basement is a true bonus, boasting an impressive 10-foot ceiling and a walk-out, offering endless potential for added living space, an in-law suite, or an income generating rental unit. Located just minutes from local shops, parks, trails, schools and the new hospital, this home is an exceptional opportunity for families, retirees and investors looking to settle in one of Ontario's most promising small towns. 2014: Metal Roof, Natural Gas Fireplace, 2021: New Furnace, 2024: New On Demand Hot Water Heater. (id:51300)
Exp Realty
26 Mowat Street
Stratford, Ontario
Three bedroom, one bathroom home across from School with private drive on a good sized lot and walking distance from the local brewery and downtown Stratford. This home has a new furnace and water heater, 5 year old roof on main house and some replacement windows and the rest of the home is ready for refreshing. If you are looking for a project property, book your private showing with your trusted REALTOR. (id:51300)
Sutton Group - First Choice Realty Ltd.
18 Weberlyn Crescent
Woolwich, Ontario
A rare offering in one of Waterloo Region's most exclusive enclaves - welcome to 18 Weberlyn Cres! Tucked away on a quiet, upscale court in prestigious Conestogo, this stunning executive home sits on a breathtaking 0.61-AC private, pie-shaped lot, complete w/ inground pool, & offers 5,100+ SF of beautifully finished living space. Designed for refined living/effortless entertaining, this home is the perfect blend of luxury, privacy, & convenience. The versatile layout features 4+1 bdrms, 3 full baths, & is ideal for both families & professionals. The bright, open-concept main flr impresses w/ soaring ceilings, a dramatic foyer, & a great rm w/ gas FP & expansive windows overlooking the lush, resort-style yard. The formal dining rm, framed by views of the mature streetscape, flows into a gourmet kitchen w/ large island & breakfast bar, granite counters, premium appliances, ample cabinetry, a servery/bar area, & access to the deck & pool. A separate main flr wing offers direct yard access & includes a sun-filled lounge/sunrm, office, 3-pc bath (ideal for pool use), laundry rm, & mudrm. Upstairs, the luxurious primary suite boasts a WIC, private balcony overlooking the pool, & a 5-pc spa-like ensuite w/ shower & soaker tub. 3 addl bdrms & a 5-pc main bath completes the upper. The fully finished lower lvl includes a large rec rm, guest bdrm/den & exercise area. Outside, the home is beautifully landscaped & the expansive backyard is a true escapefeaturing an inground pool, oversized deck & patio, covered seating area, firepit, & 2 sheds (1 approx. 200 SF-ideal workshop). The generous yard size offers endless rm for kids to play, explore, & enjoy outdoor activities, making it perfect for families. Prime location: enjoy the peaceful charm of country living just mins to Waterloo, Kitchener, Guelph, & Cambridge. Close to schools, Grand River, trails, golf courses, RIM Park, St. Jacobs, Elmira, & local markets. This is more than a home -it's a lifestyle you won't want to miss! (id:51300)
RE/MAX Twin City Realty Inc.
1060 Walton Avenue
Listowel, Ontario
Welcome to an extraordinary expression of modern luxury, where architectural elegance & functional design merge seamlessly. This bespoke Cailor Homes creation has been crafted w/ impeccable detail & high-end finishes throughout. Step into the grand foyer, where soaring ceilings & expansive windows bathe the space in natural light. A breathtaking floating staircase w/ sleek glass railings serves as a striking architectural centerpiece. Designed for both productivity & style, the home office is enclosed w/ frameless glass doors, creating a bright, sophisticated workspace. The open-concept kitchen & dining area is an entertainer’s dream. Wrapped in custom white oak cabinetry & quartz countertops, the chef’s kitchen features a hidden butler’s pantry for seamless storage & prep. Adjacent, the mudroom/laundry room offers convenient garage access. While dining, admire the frameless glass wine display, a showstopping focal point. Pour a glass & unwind in the living area, where a quartz fireplace & media wall set the tone for cozy, refined evenings. Ascending the sculptural floating staircase, the upper level unveils four spacious bedrooms, each a private retreat w/ a spa-inspired ensuite, heated tile flooring & walk-in closets. The primary suite is a true sanctuary, featuring a private balcony, and serene ensuite w/ a dual-control steam shower & designer soaker tub. The fully finished lower level extends the home’s luxury, featuring an airy bedroom, full bath & oversized windows flooding the space w/ light. Step outside to your backyard oasis, complete w/ a custom outdoor kitchen under a sleek covered patio. Currently under construction. Price reflects current floor plans & finishes. (id:51300)
Royal LePage Crown Realty Services
1662 Erbs Road Unit# 5
St. Agatha, Ontario
Pride of ownership is evident throughout this one owner bungalow, with double garage. It has been lovingly maintained over the years and is in move-in condition. It is ideally located in the Village of St. Agatha, only 5 minutes from Ira Needles Blvd., or the Conestoga Expressway. It is snuggled in a small enclave of 18 bungalows at the friendly Lifestyle Community of Summerfield Lane. A freehold common element condo such as this with the benefits of snow removal right to your front door and lawn maintenance is not easy to find. This home is light, bright and spacious. Eat in kitchen There are 2 bedrooms AND 1.5 bathrooms, on the main floor The wonderful four-season sunroom has access to the deck and overlooks farmers fields. 'The Lodge', a small separate building, is used for potlucks dinners, annual meetings and for family get togethers. There is another bedroom and half bathroom in the basement well as a large unfinished area perfect for a workshop! (id:51300)
RE/MAX Solid Gold Realty (Ii) Ltd.
9 - 156 Main Street
Bluewater, Ontario
This newly renovated second floor, one bedroom apartment unit in Dashwood is just a 10 minute drive from Exeter or 15 minutes to Grand Bend, and it's available for immediate occupancy. An updated bathroom and kitchen, along with new flooring and paint throughout gives this apartment a modern touch . The monthly rent amount of $1495 includes hydro, water and Central AC. (id:51300)
Thrive Realty Group Inc.
3 Gray Court
South Bruce, Ontario
Welcome to 3 Gray Court in the town of Mildmay. This timeless two storey home sits on a private ravine lot on a dead end cul-de-sac. Upon entering this home you cannot help but notice the pride of ownership. The main level offers a powder room, main level laundry, sitting room, an open concept kitchen and dining room with access to the updated deck which overlooks the the green space behind. Upstairs you will find three large bedrooms and an oversized four piece bathroom. The lower level is completely finished with a two piece bathroom and large rec room with doors leading to the rear patio and outdoor sitting space that you can't help enjoy. From the flower beds, front porch sitting, this home is one you have to see. (id:51300)
Exp Realty
32 - 50 Bute Street
North Dumfries, Ontario
Welcome to 50 Bute Street Unit 32, a beautifully upgraded 3-bedroom, 2.5-bathroom home that combines style, comfort, and modern design.Boasting over $60,000 in high-end upgrades, this stunning residence features potlights and upgraded light fixtures throughout, casting a warm,contemporary glow in every room. The custom kitchen is a showstopper, complete with quartz countertops, a marble backsplash, and anadditional pantry cover for extra storage. The open-concept living space includes an electric fireplace set within a custom-built wall unit, creatinga cozy yet sophisticated ambiance. The primary bedroom is a true retreat with a spacious custom walk-in closet, while neutral colours and brand-new flooring flow seamlessly throughout the entire home. Step outside to enjoy a beautifully landscaped backyard with a fully fenced deck areaperfect for entertaining or relaxing in privacy. This move-in-ready gem truly has it all! (id:51300)
RE/MAX Icon Realty
50 Bute Street Unit# 32
Ayr, Ontario
Welcome to 50 Bute Street Unit 32, a beautifully upgraded 3-bedroom, 2.5-bathroom home that combines style, comfort, and modern design. Boasting over $60,000 in high-end upgrades, this stunning residence features potlights and upgraded light fixtures throughout, casting a warm, contemporary glow in every room. The custom kitchen is a showstopper, complete with quartz countertops, a marble backsplash, and an additional pantry cover for extra storage. The open-concept living space includes an electric fireplace set within a custom-built wall unit, creating a cozy yet sophisticated ambiance. The primary bedroom is a true retreat with a spacious custom walk-in closet, while neutral colours and brand-new flooring flow seamlessly throughout the entire home. Step outside to enjoy a beautifully landscaped backyard with a fully fenced deck area — perfect for entertaining or relaxing in privacy. This move-in-ready gem truly has it all! (id:51300)
RE/MAX Icon Realty
134 Spencer Avenue
Lucan Biddulph, Ontario
Welcome to 134 Spencer Avenue in Lucan's Prestigious Olde Clover Village! Just 15 minutes from North London, this stunning two-storey home sits on an 80ft wide lot in one of Lucan's most desirable subdivisions. Designed with both elegance and functionality in mind, this home features a heated triple car garage with sleek epoxy floors perfect for the hobbyist or car enthusiast.Step inside to an inviting open-concept layout with a large kitchen with granite countertops, stainless steel appliances, subway tile backsplash and a walk-through pantry.There is also a spacious dinette area that flows to the cozy living room, centered around a modern electric fireplace, creating a warm and stylish space to relax. At the front of the home, a versatile office currently serves as a whiskey lounge, complete with custom built-in cabinetry, a mini fridge, and a wine fridge a true entertainers delight. Upstairs, the luxurious primary bedroom offers a tranquil retreat with a large walk-in closet and a spa-inspired 5-piece ensuite. Three additional generously sized bedrooms share another 5-piece bathroom, while the upstairs laundry adds everyday convenience.The finished lower level features a spacious recreation room, perfect for movie nights or a home theatre setup, along with a 2-piece bath and a flexible bonus room ideal for a gym or playroom. You'll also find ample storage, including a large cold room and space beneath the stairs.Outside, enjoy your covered rear patio with stamped concrete and lots of grass for the kids or dog to roam free. Don't miss this incredible opportunity to own a meticulously maintained home in a family-friendly neighbourhood with great curb appeal. If you've been looking for your opportunity to escape from the hustle and bustle of a busy city, you will be sure to love all the modern day amenities Lucan has to offer with a small town feel. (id:51300)
Century 21 First Canadian Corp
735125 West Back Line
West Grey, Ontario
Discover the charmed life waiting to be lived in the beautiful rural countryside of West Grey. Step back in time with this rare opportunity to own a piece of Ontario"s rural heritage. Welcome to the lovingly restored U.S.S.18 Barrhead School Circa 1903, now transformed into a unique and inviting country residence. Set on a picturesque 0.71 Acre parcel, this former one-room schoolhouse effortlessly blends historic character with tasteful modern updates. From the moment you arrive, you'll be charmed by the original brickwork, soaring ceilings, a monumental black board from bygone days and large windows that flood the interior with natural light.This thoughtfully converted schoolhouse with spacious open-concept living offers 3 bedrooms (depending on configuration) and 2 bathrooms and main floor laundry. The well appointed kitchen is the heart of this home, providing ample storage, a breakfast bar and generous counter space. Unique to school houses, this home offers a full dry basement presently used as a workshop and for storing season items. Expansive outdoor space perfect for gardening, recreation and relaxing under the stars. A double car garage offers unlimited possibilities depending on your needs. Whether you're looking for a full-time country retreat, a weekend escape, or an artists haven, this one of a kind home offers a lifestyle steeped in tranquility and rich in story. Markdale is experiencing exciting growth, with the new Markdale Hospital and the newly built Beavercrest Community School. Imagine living the country dream, while being only minutes from local shops, restaurants, trails, and rivers. In addition, it is only a short drive to Beaver Valley for sking, Durham, Hanover, and Owen Sound. Dont miss your chance to own a slice of Ontario history where past and present meet in perfect harmony. Septic 2005, Roof, 2017, Upgraded Well 2021. (id:51300)
Exp Realty
131 Keating Drive
Elora, Ontario
Living here! Elora! Often referred to as Ontario’s most beautiful Village. Nestled along the edge of the Grand River, & features, the iconic Elora Gorge, and Elora Quarry. Your dream home awaits, Welcome to this 4+3 bedrm, 4 baths, Executive home. Custom built by Keating Construction - no detail has been overlooked. Stone façade arched Masonry and professionally landscaped give a grand curb appeal! 9-foot ceilings on the main floor. Fabulous floor plan, main floor office or private formal living room. Backing onto protected forest in upscale neighbourhood, walking distance to grade schools and parks. Familyrm and with its floor to ceiling, stone gas FP is the focal point, dining rm & kitchen span the back main floor- drenched in light from expansive glass. The kitchen is style & function, shaker cabinets w/artisan backsplash and granite counters, walk in pantry w/2nd fridge. Mudroom/laundry w/built in cabinetry. Professionally designed backyard w/flagstone & armour stone creating outdoor oasis with a inground hot tub and waterfall feature. 4 large bedrms, w/walk-in closets, 5-pcs main bath and a 5 pcs ensuite w/separate tub and glass shower. The black hardware and plumbing fixtures are beautifully contrasted by the white trim and quartz vanity countertops. Fully finished basement was properly planned and implemented, open staircase and French door design maintain natural light in the stairwell and keeps the basement semi-private. The 3 largest basement windows serve the bedrooms, with the balance of space for the 3-piece bath & rec room. Open recrm for entertaining with stunning work of art by The Bar Store- quality maple millwork, zinc plated countertops with a live-edge raised bar & built-in lighting. Make this your best move to Ontario‘s most beautiful village, and enjoy its rich historic architecture, scenic natural beauty, & entertainment events throughout the season! With a small town charm and welcoming atmosphere. Hurray to your new home before it's gone! (id:51300)
RE/MAX Twin City Realty Inc.
18 Weberlyn Crescent
Conestogo, Ontario
A rare offering in one of Waterloo Region’s most exclusive enclaves—welcome to 18 Weberlyn Cres! Tucked away on a quiet, upscale court in prestigious Conestogo, this stunning executive home sits on a breathtaking 0.61-AC private, pie-shaped lot, complete w/ inground pool, & offers 5,100+ SF of beautifully finished living space. Designed for refined living/effortless entertaining, this home is the perfect blend of luxury, privacy, & convenience. The versatile layout features 4+1 bdrms, 3 full baths, & is ideal for both families & professionals. The bright, open-concept main flr impresses w/ soaring ceilings, a dramatic foyer, & a great rm w/ gas FP & expansive windows overlooking the lush, resort-style yard. The formal dining rm, framed by views of the mature streetscape, flows into a gourmet kitchen w/ large island & breakfast bar, granite counters, premium appliances, ample cabinetry, a servery/bar area, & access to the deck & pool. A separate main flr wing offers direct yard access & includes a sun-filled lounge/sunrm, office, 3-pc bath (ideal for pool use), laundry rm, & mudrm. Upstairs, the luxurious primary suite boasts a WIC, private balcony overlooking the pool, & a 5-pc spa-like ensuite w/ shower & soaker tub. 3 add’l bdrms & a 4-pc main bath completes the upper. The fully finished lower lvl includes a large rec rm, guest bdrm/den & exercise area. Outside, the home is beautifully landscaped & the expansive backyard is a true escape—featuring an inground pool, oversized deck & patio, covered seating area, firepit, & 2 sheds (1 approx. 200 SF-ideal workshop). The generous yard size offers endless rm for kids to play, explore, & enjoy outdoor activities, making it perfect for families. Prime location: enjoy the peaceful charm of country living just mins to Waterloo, Kitchener, Guelph, & Cambridge. Close to schools, Grand River, trails, golf courses, RIM Park, St. Jacobs, Elmira, & local markets. This is more than a home—it’s a lifestyle you won't want to miss! (id:51300)
RE/MAX Twin City Realty Inc.
195 Main Street
Lucan Biddulph, Ontario
We are super excited to present this rare 4-plex opportunity in the thriving and sought-after town of Lucan! Whether you're an investor looking for a solid income property or a buyer hoping to offset your mortgage, this versatile building is packed with potential. This unique property features three 1-bedroom units ranging from 550 to 650 finished square feet and a spacious 3-bedroom 2 bathroom (including an ensuite) apartment with 1,571 sq. ft. of finished living space, plus an additional 375 sq. ft. in the basement. The possibilities are endless thanks to the commercial zoning, which allows for a wide variety of uses. Live in the large 3-bedroom unit and rent out the remaining apartments, or lease out all four for maximum income. The current scheduled gross annual income is $62,748, making this an attractive investment from day one. A garage and basement storage add even more value for the owner. Located just 20 minutes from London and a short drive to Grand Bend, Lucan has become a highly desirable place to live and invest. The town offers a full suite of amenities, including a brand-new grocery store, McDonald's, Dollarama, and the ever-popular Chuck's Roadhouse. It's also well-known as a great place to raise a family, with multiple parks, soccer fields, baseball diamonds, and a vibrant community centre and arena. This is a rare chance to own a strong income-generating property in a growing community with incredible future upside. With flexible zoning, strong rental income, and a fantastic location, this property checks all the boxes. Don't miss your chance, book your private showing today and explore all the ways this exceptional property can work for you! (id:51300)
Exp Realty
50 Conboy Drive
Erin, Ontario
Welcome to this Stunning Brand New, Never Lived Upgraded Detached Home By CACHET Builder, In the growing Town Of Erin, Located in the New Subdivision of Modern Homes, This Property Offers incredible potential. Bennet Model 2374 SQ FT, According to the builder's Floor Plan 4 Spacious Bedrooms And 3 Full Bathrooms on the upper Level, Huge Walk in Closet in the Master Bedroom. Walkout to Private Backyard from the Breakfast Area, Modern Kitchen Double Car Garage, Perfect for families who are looking for Ample living space And comfort, Very Bright and Lots of Natural Light. Must See ! Book a showing to see the Modern upgraded house. 6 cars can be parked & no sidewalk. ******** Please Click on Virtual Tour to view the entire Property************ Brand New Property, Property Tax Not Assessed yet. (id:51300)
Ipro Realty Ltd.
3 - 307 Arnaud Street
Arran-Elderslie, Ontario
Welcome to the Paisley Pines, where modern living meets small town charm. This simply stunning bungalow townhome is the perfect blend of comfort, style, and functionality - located just 2 hours from the GTA, 25 minutes to Bruce Power, and only steps from the beautiful Saugeen River. Step inside from your covered front porch to a spacious foyer with a convenient entryway closet, or come in through the attached garage, leading into a thoughtfully designed mudroom with laundry and a guest powder room. From there, the home opens up into a gorgeous, light-filled main living space. The open-concept kitchen, dining, and living room is the true heart of the home featuring modern finishes, clean lines, and a covered private balcony that brings in fresh air and natural light. Take in the views of the forest, or unwind on the sofa while the fireplace sets the tone for total relaxation. Just off the main living area, the primary suite offers a peaceful retreat with a walk-in closet and private ensuite. Head downstairs to discover a bright and spacious lower level, where a large family room with 9' ceilings provides the perfect space for movie nights, hobbies, or entertaining guests. Two generous bedrooms with ample closet space and a full 4-piece bathroom make this level ideal for guests, kids, or a home office setup. The walk-out basement is rare to find and leads directly to your covered porch and backyard seamlessly connecting indoor and outdoor living. Whether you're downsizing or perhaps purchasing your first home, this townhome over delivers on style and comfort in a peaceful, connected community. (id:51300)
Royal LePage Exchange Realty Co.
195 Main Street
Lucan, Ontario
We are super excited to present this rare 4-plex opportunity in the thriving and sought-after town of Lucan! Whether you're an investor looking for a solid income property or a buyer hoping to offset your mortgage, this versatile building is packed with potential. This unique property features three 1-bedroom units ranging from 550 to 650 finished square feet and a spacious 3-bedroom 2 bathroom (including an ensuite) apartment with 1,571 sq. ft. of finished living space, plus an additional 375 sq. ft. in the basement. The possibilities are endless thanks to the commercial zoning, which allows for a wide variety of uses. Live in the large 3-bedroom unit and rent out the remaining apartments, or lease out all four for maximum income. The current scheduled gross annual income is $62,748, making this an attractive investment from day one. A garage and basement storage add even more value for the owner. Located just 20 minutes from London and a short drive to Grand Bend, Lucan has become a highly desirable place to live and invest. The town offers a full suite of amenities, including a brand-new grocery store, McDonald's, Dollarama, and the ever-popular Chuck's Roadhouse. It's also well-known as a great place to raise a family, with multiple parks, soccer fields, baseball diamonds, and a vibrant community centre and arena. This is a rare chance to own a strong income-generating property in a growing community with incredible future upside. With flexible zoning, strong rental income, and a fantastic location, this property checks all the boxes. Don't miss your chance, book your private showing today and explore all the ways this exceptional property can work for you! (id:51300)
Exp Realty
6511 Crowsfoot Road
Woolwich, Ontario
Welcome to this exceptional country estate, ideally situated on 20 acres of pristine forested land just 20 minutes from both Kitchener and Elora. Offering 3,879 sq. ft. of beautifully finished living space, this impressive home features 5 spacious bedrooms and 6 newly updated bathrooms. Solid maple hardwood floors run throughout, with the main level professionally sanded and refinished in a sophisticated natural satin finish. The home is filled with character and grandeur, featuring soaring vaulted ceilings in both the living and family rooms, and a stunning double maple staircase leading to the second floor. A cory wood stove insert anchors the family room's grand fireplace. The sunroom on the main floor opens onto the expansive deck and pool area, seamlessly connecting indoor and outdoor living. Pick your own blueberries, raspberries & strawberries along the bush. Designed with entertaining in mind, the large country kitchen is appointed with Silestone countertops, a generous breakfast bar, and a bright solarium-style dining area. A formal dining room, updated appliances, and a main floor laundry with custom built-ins enhance both functionality and elegance. Step outside to enjoy a private oasis; an expansive deck, stamped concrete walkways, and a sparkling in-ground saltwater pool with updated equipment. The stately front entry with a covered vaulted porch offers a warm welcome, overlooking lush gardens and mature trees. Additional highlights, include a 2-car attached garage and a 1,349 sq. ft. heated, 3-car detached brick garage/workshop. The professionally landscaped grounds include a paved, winding driveway and a picturesque mix of hardwood and softwood bush. This well-maintained and energy-efficient home includes fibre-optic internet, a ground-source heating system, and a 200-amp electrical service with two sub-panels. Utility costs average $500/month. (id:51300)
Chestnut Park Real Estate Limited
3 Elliott Trail
Thames Centre, Ontario
Welcome to 3 Elliott Trail!! Located in the beautiful small town of Thorndale just minutes away from the City of London and all amenities. This 2 story double car garage shows like new. Large open foyer, that flows into beautiful kitchen boasts granite countertops, plenty of cupboard space, large island, stainless appliances. Great room has lots of natural light, large gas fireplace, beautiful hardwood floors. Main floor office/toy room is ideal for all families. Second floor has 3 large bedrooms, large walk in closet, and laundry. Outside offers lots of pot lights, concrete driveway, large backyard that is ideal for entertaining, or having the kids play. This is located in a wonderful subdivision and less than a block to school. This home offers so much and wont last long. Flexible closing. (id:51300)
Royal LePage Triland Realty
361 1st Avenue S
Arran-Elderslie, Ontario
This exceptional property combines comfort and functionality, featuring a spacious bungalow with attached garage and a versatile 24 x 40 ft. partially heated detached shop. Whether youre dreaming of the perfect work-from-home setup, a dedicated space for hobbies and crafts, or simply a solution for storing all your toys, this property delivers.The home has been thoughtfully updated over the past four years with modern touches including a new kitchen, two beautifully appointed bathrooms, upgraded flooring, and a fully insulated and drywalled basement with walk-out to a composite rear deck. The the main level boasts a welcoming eat-in kitchen, a relaxed family space, three comfortable bedrooms, and a stylish 4 pc. bath. The lower level is spacious yet cozy, with a gas fireplace and garden doors that flood the space with natural light. A luxurious bath with walk-in shower and soaker tub as well as a bonus room which offers endless possibilities for an office, gym or playroom. Laundry facilities are also found here with another access to the deck. Storage is abundant throughout, including the 13.78 ft. x 22.64 ft. room beneath the attached garage, perfect for housing gardening tools, a lawn tractor, or seasonal items, with convenient rear yard access. The outdoor haven provides room for childrens playground equipment, a flourishing garden, or simply unwinding in nature. The in-town lot is a rare find, stretching 268 feet deep and backing onto a treed area, providing a natural backdrop and privacy. (id:51300)
Exp Realty
6511 Crowsfoot Road
Conestoga, Ontario
Welcome to this exceptional country estate, ideally situated on 20 acres of pristine forested land just 20 minutes from both Kitchener and Elora. Offering 3,879 sq. ft. of beautifully finished living space, this impressive home features 5 spacious bedrooms and 6 newly updated bathrooms. Solid maple hardwood floors run throughout, with the main level professionally sanded and refinished in a sophisticated natural satin finish. The home is filled with character and grandeur, featuring soaring vaulted ceilings in both the living and family rooms, and a stunning double maple staircase leading to the second floor. A cozy wood stove insert anchors the family room’s grand fireplace, while the lower-level recreation room offers the charm of a traditional wood-burning fireplace. The sunroom on the main floor opens onto the expansive deck and pool area, seamlessly connecting indoor and outdoor living. Designed with entertaining in mind, the large country kitchen is appointed with Silestone countertops, a generous breakfast bar, and a bright solarium-style dining area. A formal dining room, updated appliances, and a main floor laundry with custom built-ins enhance both functionality and elegance. Step outside to enjoy a private oasis: an expansive deck, stamped concrete walkways, and a sparkling in-ground saltwater pool with updated equipment. The stately front entry with a covered vaulted porch offers a warm welcome, overlooking lush gardens and mature trees. Wild raspberries, blueberries & strawberries are dotted along the edge of the bush. Additional highlights include a 2-car attached garage and a 1,349 sq. ft. heated, 3-car detached brick garage/workshop. The professionally landscaped grounds include a paved, winding driveway and a picturesque mix of hardwood and softwood bush. This well-maintained & energy-efficient home includes fibre-optic internet, a ground-source heating sys., and a 200-amp electrical service with two sub-panels. Utility costs average $500/mth. (id:51300)
Chestnut Park Real Estate Limited
721 Waterloo Street
Wellington North, Ontario
This delightful bungalow at 721 Waterloo Street in Mount Forest offers the perfect blend of updates and opportunity. Nestled in a quiet, tree-lined neighbourhood, it features 3 bedrooms, 1 bath, and a bright, open layout filled with natural light. Recent improvements include a beautifully renovated bathroom and stylish laminate flooring, while still allowing room for your personal touch. The walk-out basement is a blank slate awaiting your plans - whether you're envisioning a spacious family room, home office, or added living space, the possibilities are wide open. Step outside to enjoy a generous outdoor area with a freshly hydro-seeded lawn - ideal for relaxing, gardening, or weekend gatherings. (id:51300)
RE/MAX Icon Realty
258 Nelson Street
Stratford, Ontario
Opportunity knocks on Nelson St! Perfect for first-time buyers or investors looking to add a rental property to their portfolio. This bright, freshly painted three-bedroom, one-bathroom home features newer laminate wood flooring in the living and dining rooms, with updated vinyl tile in the kitchen and main floor bathroom.The main floor laundry room, conveniently located off the kitchen, is a practical bonus, along with an additional room on the opposite side that can serve as an office, storage space, or pantry. A covered porch off the kitchen provides access to a backyard clothesline. Upstairs, you'll find two large bedrooms, one of which could also function as a loft-style living room or flexible space. Additional features include a newer furnace and air conditioning unit, an updated electrical panel and a recently replaced main sewer line to the street. All appliances are included. The large yard offers excellent potential for a future addition or garage. Ideally located close to downtown and Dufferin Park, with quick access to baseball diamonds, hockey facilities, and a playground. Contact your local REALTOR today to schedule a private viewing. (id:51300)
RE/MAX A-B Realty Ltd
721 Waterloo Street
Mount Forest, Ontario
This delightful bungalow at 721 Waterloo Street in Mount Forest offers the perfect blend of updates and opportunity. Nestled in a quiet, tree-lined neighbourhood, it features 3 bedrooms, 1 bath, and a bright, open layout filled with natural light. Recent improvements include a beautifully renovated bathroom and stylish laminate flooring, while still allowing room for your personal touch. The walk-out basement is a blank slate awaiting your plans—whether you're envisioning a spacious family room, home office, or added living space, the possibilities are wide open. Step outside to enjoy a generous outdoor area with a freshly hydro-seeded lawn—ideal for relaxing, gardening, or weekend gatherings. Full of character and potential, this home is move-in ready and just waiting for your finishing touches. Don’t miss your chance to make it your own! (id:51300)
RE/MAX Icon Realty
453 Robert Woolner Street
North Dumfries, Ontario
This Beautiful Home, Built By Cachet Homes, Features Four Spacious Bedrooms, Including A Master Suite With A Large Walk-In Closet And A Large Window. There Are Two Ensuite Bathrooms And One Semi-Ensuites For Added Convenience. High-End Upgrades Include Hardwood Floors, Custom Stair Rails, And Brand-New Appliances. The Modern Kitchen Boasts Quartz Countertops, And The Open-Concept Layout Fills The Home With Natural Light. The Mudroom Offers Direct Access To The Two-Car Garage, And The Laundry Is Conveniently Located On The Second Floor. Walkout Basement. This Home Is Ideally Situated Close To A Variety Of Amenities, Including Schools, Parks, Shopping Centers, And Restaurants. It Also Offers Easy Access To Major Highways For A Quick Commute, While Being Nestled In A Peaceful, Family-Friendly Neighborhood. Don't Miss The Opportunity To Make This Your New Home! (id:51300)
Dynamic Edge Realty Group Inc.
453 Robert Woolner Street
North Dumfries, Ontario
This Beautiful Luxury Home, Built By Cachet Homes, Features Four Spacious Bedrooms, Including A Master Suite With A Large Walk-In Closet And A Large Window. There Are Two Ensuite Bathrooms And One Semi-Ensuites For Added Convenience. High-End Upgrades Include Hardwood Floors, Custom Stair Rails, And Brand-New Appliances. The Modern Kitchen Boasts Quartz Countertops, And The Open-Concept Layout Fills The Home With Natural Light. The Mudroom Offers Direct Access To The Two-Car Garage, And The Laundry Is Conveniently Located On The Second Floor. Walkout Basement. This Home Is Ideally Situated Close To A Variety Of Amenities, Including Schools, Parks, Shopping Centers, And Restaurants. It Also Offers Easy Access To Major Highways For A Quick Commute, While Being Nestled In A Peaceful, Family-Friendly Neighborhood. Don't Miss The Opportunity To Make This Your New Home! (id:51300)
Dynamic Edge Realty Group Inc.
224 Rea Drive
Centre Wellington, Ontario
Rare Find!! 3 Cars Tandem Garage!! Detached 4 Bedrooms And 4 Bathrooms!! Double Door Entry With Huge Foyer to Welcome You!! Nice Den/Office On Your Left With Large Window With Sun Filled Natural Light!! Open to Above Living Room With Expose Staircase!! Family Room With Gas Fireplace And No Neighbour Behind View For Your Complete Privacy!! Chef's Dream Kitchen With Built In Appliances/ 2 Tone Centre Island/ Tons Of Cabinetry With Huge Breakfast!! Laundry On main Floor/Access From Garage!! Hardwood Staircase Leads You To Huge Hallway With Open To Below View!! Double Door Master Bedroom With Spa Kind Of Bathroom For You To Enjoy After A long Hard Working Day/ His And Her's Walk In Closet!! Second Master Bedroom With Own Suite And Walk In Closet!! Other Bedrooms Are Also Very Good Size With Semi Ensuite And Walk In Closet. Huge Unspoiled Basement Ready For Your Own Imagination. (id:51300)
Century 21 People's Choice Realty Inc.
41 Waterford Drive
Erin, Ontario
Set on a beautifully landscaped, oversized pie-shaped lot in one of Erin's most desirable neighbourhoods, this executive bungaloft by Rizzuto Homes offers over 4,000 square feet of beautifully finished living space and a graceful blend of comfort, functionality, and timeless design. With a backdrop of protected conservation land, the setting is peaceful and green, offering a quiet escape without feeling remote. Inside, the main floor is both spacious a thoughtfully appointed. The primary suite features a generous walk-in closet and a renovated five-piece ensuite complete with a soaker tub and separate shower. The living room is bright and inviting, enhanced by vaulted ceilings and a double-sided fireplace that opens into the formal dining room, a perfect space for family gatherings or elegant entertaining. The kitchen is well equipped with quartz countertops, a center island, stainless steel appliances, and a sunny breakfast area. A walkout leads to the deck, ideal for outdoor dining or simply enjoying the surroundings. A walk-in pantry with laundry rough-ins, a two-piece powder room, and access to the oversized two-car garage add everyday convenience. The upper loft level offers three additional bedrooms along with a full four-piece bathroom. Whether used as guest rooms, offices, or creative studios, these flexible spaces can easily adapt to your needs. The fully finished lower level mirrors the quality of the main living areas, featuring a spacious family room, a recreation zone, a fifth bedroom, another full bathroom, and abundant built-in storage. Outside, the gardens are low-maintenance yet beautifully kept, offering seasonal colour and charm. The yard backs onto a natural tree line, providing a scenic & calming backdrop. The home is also located just a short distance from local schools, adding to its appeal for families. Situated in the welcoming community of Erin, you'll enjoy easy access to parks, trails, and the thoughtful pace of small-town living. (id:51300)
Keller Williams Home Group Realty
195 Schmidt Drive
Wellington North, Ontario
Discover this impeccably built 2-storey home, offering 2,311 sq. ft. of bright, functional living space by renowned builder Pinestone Homes. Located in a desirable, family-friendly community, this residence combines timeless design with thoughtful upgrades for modern living. Boasting 4 spacious bedrooms and 3 bathrooms, the layout is tailored for comfort, flow, and everyday convenience. The main floor features an open-concept kitchen and family room ideal for both entertaining and relaxed family time. Enjoy the upgraded kitchen with extended ceiling-height cabinetry, elegant quartz countertops, and a large central island. Stylish smooth ceilings on both levels and pot lights throughout the main floor elevate the home's modern aesthetic. A conveniently located main floor laundry room adds practicality to the smart layout. Upstairs, the generous primary suite offers a walk-in closet and a private ensuite, while three additional bedrooms provide flexibility for growing families, guests, or home office setups. A separate side entrance leads to the unfinished basement, offering endless potential to bring your own vision to life. With upscale finishes, quality craftsmanship, and a welcoming neighbourhood setting, this home is the perfect blend of style, comfort, and community. (id:51300)
Royal LePage Meadowtowne Realty




