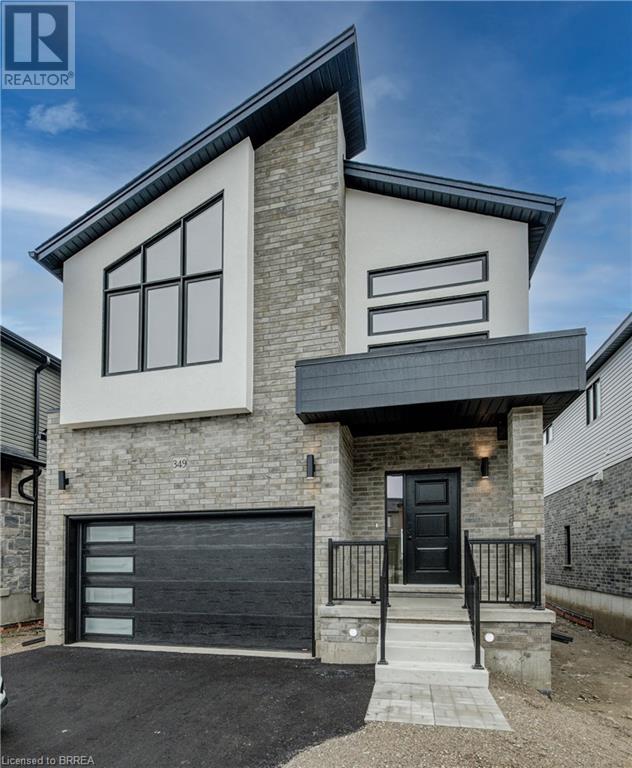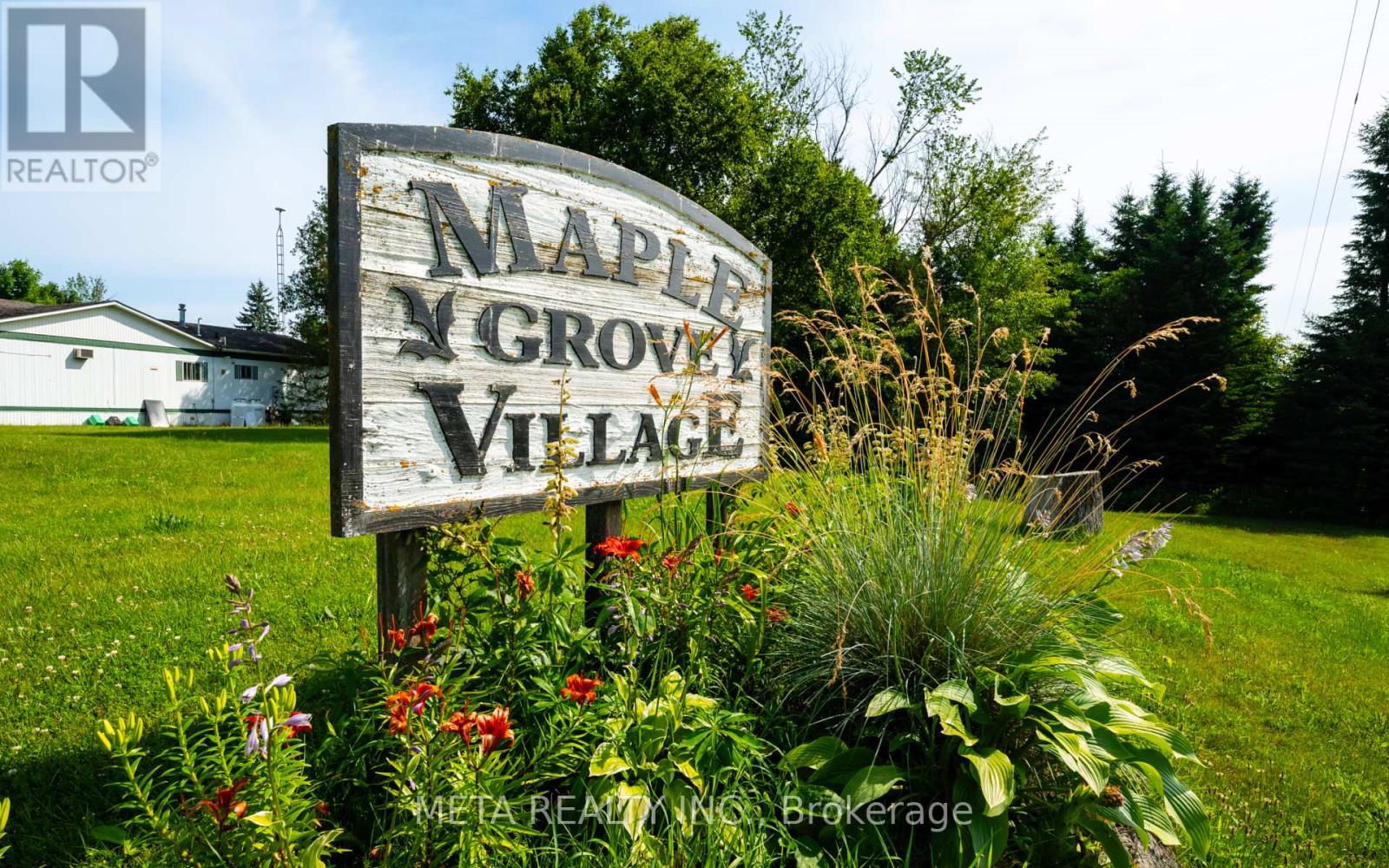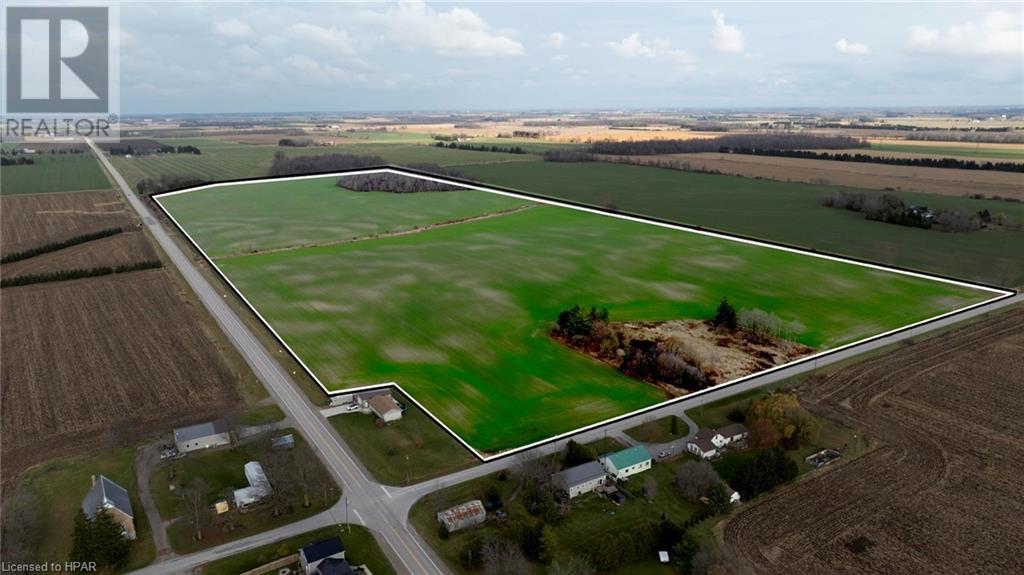Listings
213 John Street S
Harriston, Ontario
Welcome to 213 John St. S in the quaint town of Harriston. Nestled in a serene neighborhood, this residence offers a peaceful retreat backing onto expansive green space. Built in 2011, the main floor features 3 bedrooms, including an ensuite and a main washroom. The heart of the home boasts a stylish kitchen with direct access to the back deck, ideal for seamless indoor-outdoor living and entertaining. Convenience is key with a walk-in entry from the attached garage leading to a well-appointed laundry/mud room, ensuring effortless transitions from vehicle to home. Descend to the lower level where you'll discover a beautifully finished basement, complete with a versatile office space that can be converted into an additional bedroom, alongside a woodworking shop that could serve various purposes as desired. Entertainment options abound with a spacious recreation room complemented by a convenient two-piece washroom. Storage needs are fully met with a generously sized utility room and an additional storage area. For added peace of mind, the property includes an 11KW home generator that automatically activates during power outages. Don't miss out on this exceptional opportunity. Schedule your viewing today to experience all that this property has to offer. (id:51300)
Royal LePage Don Hamilton Real Estate Brokerage
58 Shakespeare Street
Stratford, Ontario
Welcome to 58 Shakespeare St! Location, location, location! Walking distance to the charming downtown Stratford. Directly across the street from a park that includes a playground and tennis and pickle-ball courts. Right down the street is another park and splash-pad. The perfect spot for growing families. The possibilities of this home are endless. It was once a duplex and now a large single-family home. This home offers a spacious and functional layout with five bedrooms plus a den that could be converted to a sixth bedroom and two full bathrooms. The main floor offers a large eat-in kitchen with an island. Off the kitchen is a bright and spacious living room with an electric fireplace and access to the front and backyard. The backyard offers a large patio for entertaining, shed for storage and plenty of grass space. The upper level includes four bedrooms and large laundry room. Original characteristics have been kept throughout. This is one you do not want to miss! (id:51300)
Citimax Realty Ltd.
349 Bradshaw Drive
Stratford, Ontario
Welcome to the beautiful Shakespeare model, built by Grandview Homes in desirable Stratford. This 2,154 square foot 2-storey home features 4 bedrooms, 2.5 bathrooms & open-concept main-floor living. Perfect for the growing family! The carpet-free main floor boasts 9' ceilings, a laundry & mudroom featuring inside-entry from the garage & the perfect custom kitchen. An elegant oak hardwood staircase carries you to the expertly-designed second floor. The primary retreat includes a walk-in closet & ensuite. The second floor continues to offer 3 additional great sized bedrooms, a large linen closet and another full 4-piece bathroom. The home's impressive interior is complimented by the exquisite exterior, combining contemporary design & clean lines for a wonderfully modern style. 200 amp service. 3 piece rough-in in basement. This is your opportunity to own a custom, newly built home at an affordable price in the heart of charming Stratford, Ontario. Sod &asphalt base included. ** MODEL HOME/SALES OFFICE OPENWEEKENDS 1-5 PM & WEEKDAYS BY APPOINTMENT - 339 BRADSHAW DRIVE, STRATFORD ** (id:51300)
The Agency
353 Bradshaw Drive
Stratford, Ontario
Welcome to the beautiful White Swan model, recently built by Grandview Homes in desirable Stratford. This 2,230 square foot 2- storey home features 4 bedrooms, 2.5 bathrooms & open-concept main-floor living. Perfect for the growing family! The carpet-free main floor boasts 9' ceilings, a mudroom featuring inside-entry from the garage & the perfect custom kitchen. An elegant oak hardwood staircase carries you to the expertly-designed second floor. The primary retreat includes a walk-in closet & ensuite. The second floor continues to offer 3 additional great sized bedrooms, laundry room and another full 4-piece bathroom. The home's impressive interior is complimented by the exquisite exterior, combining contemporary design & clean lines for a wonderfully modern style. 200 amp service. 2 piece rough-in in basement. This is your opportunity to own a custom, newly built home at an affordable price in the heart of charming Stratford, Ontario. Sod & asphalt base included. MODEL HOME/SALES CENTRE OPEN @ 339 Bradshaw Drive, Stratford SAT/SUN 1-5 PM. (id:51300)
The Agency
339 Bradshaw Drive
Stratford, Ontario
Welcome to the beautifully upgraded Avon model home, built by Grandview Homes in desirable Stratford. This 2,175 square foot 2-storey home features 4 bedrooms, 2.5 bathrooms & open-concept main-floor living. Perfect for the growing family! The carpet-free main floor boasts 9' ceilings, a laundry & mudroom featuring inside-entry from the garage & an impressively upgraded kitchen. This modern kitchen features quartz countertop & island, upgraded cabinetry & lighting and a chimney-style range hood. An elegant oak hardwood staircase carries you to the expertly-designed second floor. The primary retreat includes a walk-in closet & luxurious ensuite with a glass shower & quartz countertop. The second floor continues to offer 3 additional great sized bedrooms, a large linen closet and another full 4-piece bathroom. The home's impressive exterior combines contemporary design & clean lines for a wonderfully modern style. Including many valuable builder upgrades at an affordable price point, this is your opportunity to own a custom, newly built home in the heart of charming Stratford. (id:51300)
The Agency
345 Bradshaw Drive
Stratford, Ontario
Welcome to the beautifully upgraded Juliet model, built by Grandview Homes in desirable Stratford. This 2,146 square foot 2-storey home features 4 bedrooms, 2.5 bathrooms & open-concept main-floor living. Perfect for the growing family! The carpet-free main floor boasts 9' ceilings, a laundry & mudroom featuring inside-entry from the garage & an impressively upgraded kitchen. This modern kitchen features quartz countertop & island, upgraded cabinetry & lighting and a chimney-style range hood. An elegant oak hardwood staircase carries you to the expertly-designed second floor. The primary retreat includes a walk-in closet & luxurious ensuite with a glass shower & quartz countertop. The second floor continues to offer 3 additional great sized bedrooms, a large linen closet and another full 4-piece bathroom. The home's impressive exterior combines contemporary design & clean lines for a wonderfully modern style. Including tasteful builder upgrades at an affordable price point, this is your opportunity to own a custom, newly built home in the heart of charming Stratford. Sod & asphalt base included. 200 amp service. ** MODEL HOME/SALES OFFICE OPEN WEEKENDS 1-5 PM & WEEKDAYS BY APPOINTMENT - 339 BRADSHAW DRIVE, STRATFORD ** (id:51300)
The Agency
4 Maple Grove Village Road
Southgate, Ontario
Welcome to 4 Maple Grove Village Road! This beautifully updated home is located in a lovely and quiet community of Maple Grove Village. The thoughtfully laid out open concept is perfect for entertaining friends and family. There are updated windows throughout and the kitchen and bathroom have also been updated. The bright primary bedroom is privately located at the back of the home. Also at the back of the home is room for a second bedroom! The backyard is west facing and provides beautiful sunsets while you sit around the fire pit. The yard also has gardens, trees for privacy and a large garden shed giving tons of storage space. With new appliances, a steel roof and all the other updates this is a turn key home whether you are a first time home buyer or looking to retire this home is the one to call home! **** EXTRAS **** Update plumbing and wiring throughout, All drywall ceiling and walls, Wood board and batten siding, Newer wrap around deck (id:51300)
Meta Realty Inc.
125 Halls Drive
Elora, Ontario
OPEN HOUSE Sun. July 7th 2-4pm. Just move in and enjoy this Wrighthaven Built Bungalow with NO CONDO FEES located on a quiet road in Elora, walking distance to down town and the Elora Cateract Trail (access right off Halls Dr). Enjoy recent updates including gleaming cherry hardwood floors on main floor, updated roof and furnace, kitchen counter tops and stunning private fully fenced yard with composite deck, electric awning and natural gas BBQ hook up. The main floor of this well built home offers a large office or den with french doors (could easily convert to a bedroom), main floor laundry, walk in from garage, primary bedroom with private 4pc ensuite PLUS another 3pc guest bathroom . Enjoy the open concept, bright kitchen with room for an island, overlooking Great Room with vaulted ceiling and cozy fireplace. 2 solar tubes bring lots of additional natural light into the main floor. Fully finished basement with 2 additional bedrooms, finished rec room and second kitchen plus loads of room for storage or workshop area. Rough in for another 3pc bathroom in basement. Enjoy your morning coffee or glass of wine while watching birds from your back deck without seeing any neighbours directly behind! Stay active by walking all over the town from this conveniently located home only 5 min to the new Groves Memorial Hospital! View floor plan and additional photos in link attached to listing. (id:51300)
Keller Williams Home Group Realty
8182 Hwy 7 Road
Guelph/eramosa, Ontario
Located in the highly desirable Rockwood area, this home combines rural living with the convenience of nearby amenities. 15 min drive to Guelph, Everything you need is there. Beautifully maintained 3-bedroom, 1.5-bathroom, rare semi detached home is situated on a spacious 3/4 acre lot. The modern open layout creates a seamless flow from the cozy living area to the modern kitchen, perfect for entertaining friends and family. As the sun sets, gather around a crackling bonfire in your own backyard, roast marshmallows and create memories that will last a lifetime. Renovated In Sept/Oct 2020. Furnace, Updated Baths, Updated Modern Kitchen, Floors, Deck, Paint, Exterior, Shingles, Landscaping. Main Floor With Master And 2nd Bdrm, 2nd Floor Has A 3rd Bdrm + 4Pc. Bath. Large Raised Wood Deck In Back W/Mature Trees. Parking 8-10. Shed has electrical 200 amp, needs TLC!! Drilled well, septic system. Rockwood conservation just a quick 3 min drive down the street. Don't miss out on the opportunity to make this property your own. Schedule a visit today and discover why 8182 Hwy 7 Rd is more than just a house, it's a place where cherished moments await. **** EXTRAS **** ride on grass cutter - 1 year old (id:51300)
Royal LePage Real Estate Services Ltd.
41642 Summerhill Rd
Central Huron, Ontario
101 acre farm for sale central to Clinton and Seaforth Ontario. 90 acres workable, systematically tiled in 2021. 1.95 acre where former farmhouse was located (existing well not used), 6.5 acres of bush. Currently under rental contract for remainder of 2024 season. (id:51300)
Dale Group Realty Corp Brokerage
33 Mannheim Crescent
Mannheim, Ontario
Not just a home, but a lifestyle. This move in ready 4 bedroom checks all the boxes! 3400 sqft of modern luxury. Large foyer. Grand Kitchen with soaring skylights. Living Room and Dining Room with coffered ceilings. Glass railing with catwalk overlooking Kitchen. Wainscotting feature wall. Modern lighting. Custom windows with custom shades. Grand Primary Suite with walk through closet to your expansive 5 piece bath featuring its own tub room. Outside, indulge in resort-style living with large pool and HeliX2 water slide. Rejuvenating hot tub and professional outdoor lighting that sets the mood for entertaining or quiet evenings. Fully fenced yard with impressive armor stone feature ensures privacy and security. Lush green space offers ample room for outdoor activities. Oversized patio offers tons of entertaining space and al fresco dining. This is more than a home; it's a sanctuary, where luxury meets functionality, it's a lifestyle upgrade and its waiting for you. (id:51300)
Mcintyre Real Estate Services Inc.
84 Wellington Street S Unit# 7
Drayton, Ontario
Discover affordable year-round living in the serene and intimate Drayton Trailer Park, a small community that offers the perfect blend of tranquility and convenience. Nestled right next to shopping, the library, and a medical clinic, this 2-bedroom mobile home provides an ideal setting for seniors or those seeking a peaceful lifestyle. Built in 1989, this home has undergone numerous updates over the past decade, including a roof, furnace and some doors and windows. In the last couple years, new flooring, deck, fresh paint and window treatments has brought updated style and comfort throughout. Improved insulation, new back skirting and fresh vinyl siding bring an elevated level of comfort during the colder season. Situated on a concrete pad, it boasts a well-maintained exterior, a private deck perfect for relaxing, and a good-sized yard for gardening or outdoor activities. Ample parking space is also available for 2 vehicles. **Please note that this property is on leased land, and cash buyers are recommended as financing is typically not available.** Don't miss the chance to own this charming and updated home in the heart of Drayton Trailer Park. (id:51300)
Exp Realty












