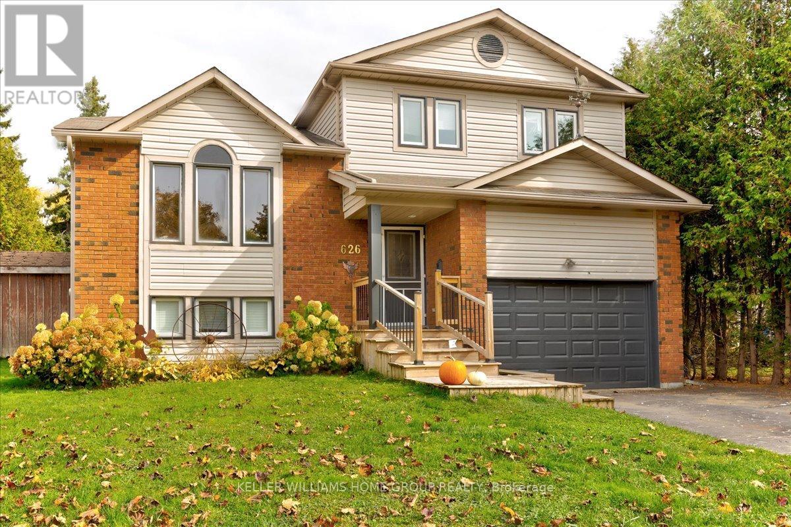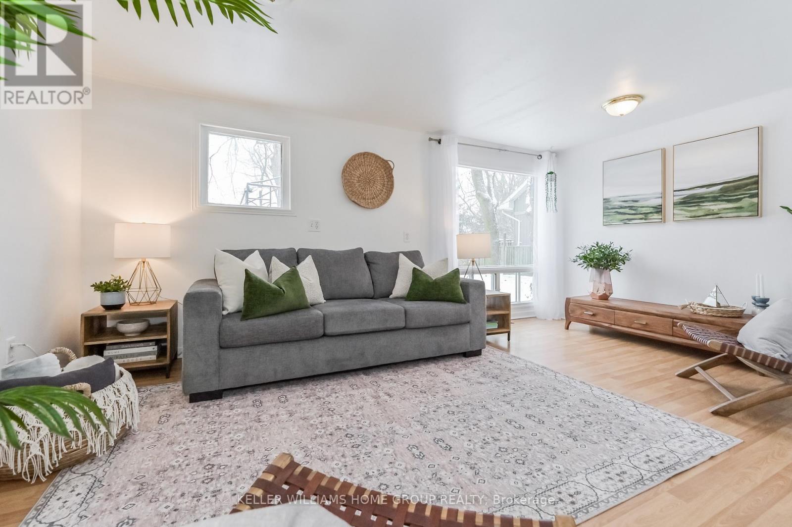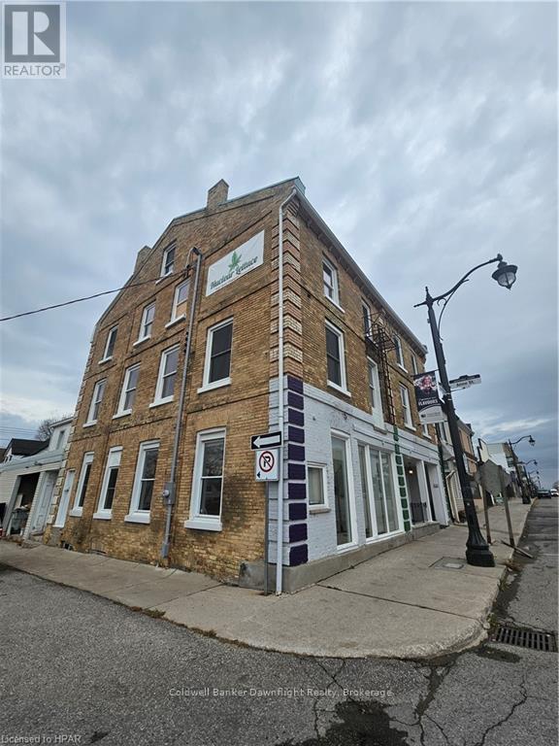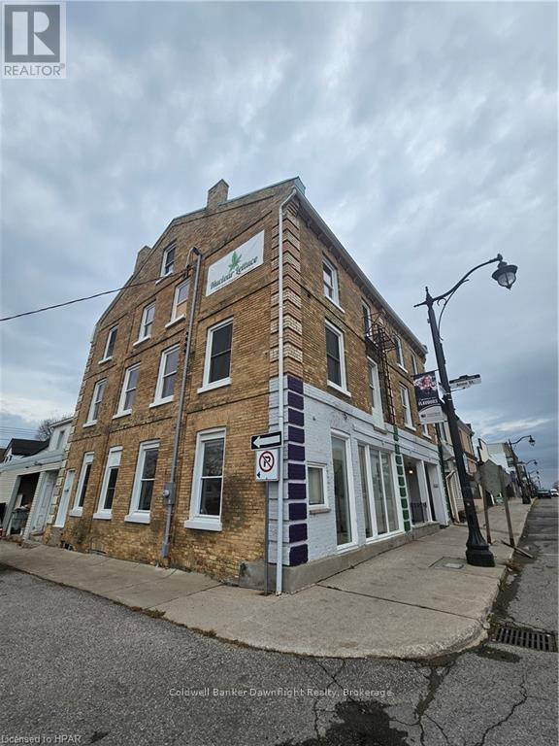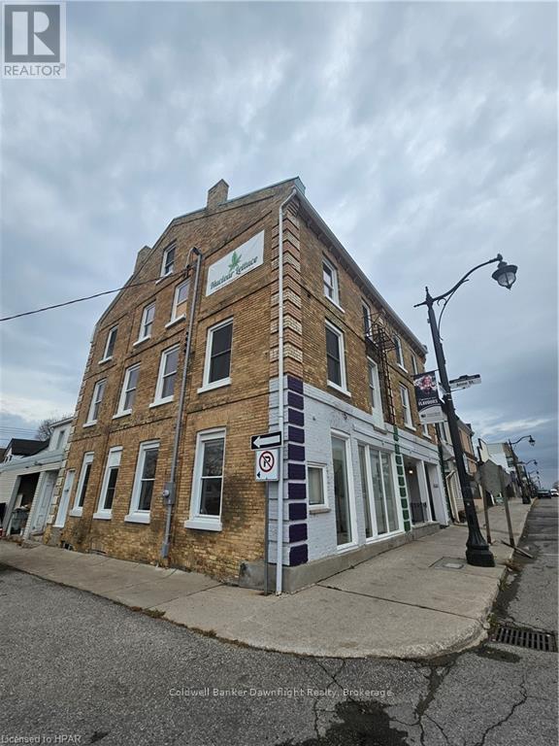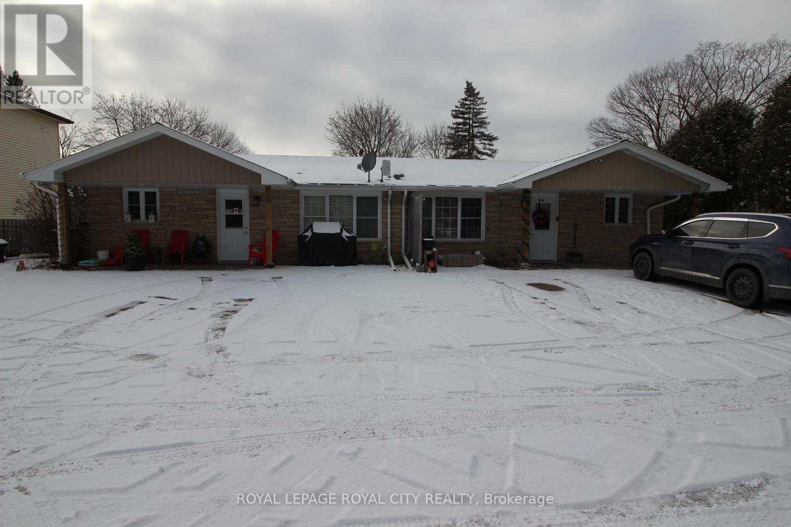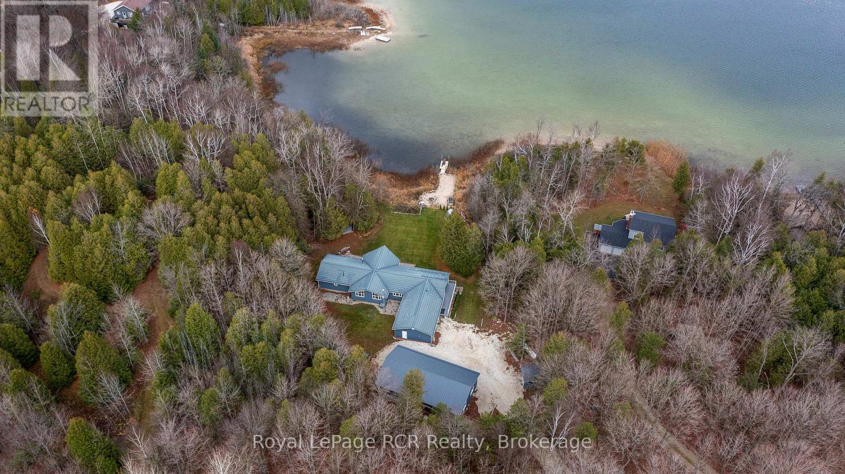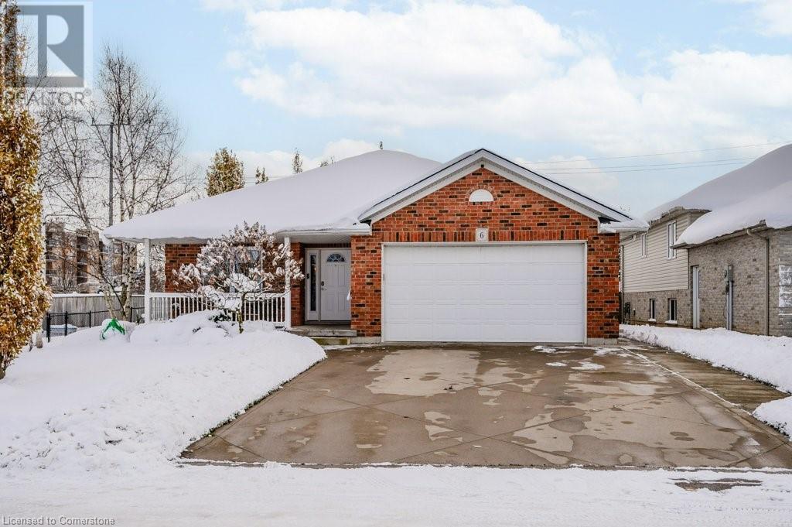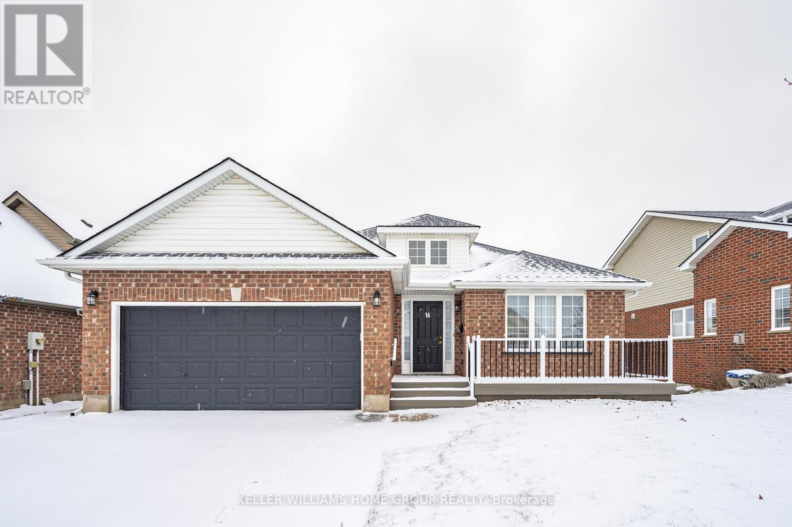Listings
490 Saddler Street E
West Grey, Ontario
This bungalow offers a spacious 3,200 sq. ft. of living space, perfectly suited for family living. With 3 main-floor bedrooms and a fully renovated rec room downstairs, there's room for everyone to enjoy. Some recent updates to this home include upgraded electrical, appliances, wood-burning fireplace, a new gas stove, new windows, a brand-new water softener just to name a few! The sunroom provides a cozy retreat year-round, and the oversized two-car garage is complemented by a circular interlock driveway with ample parking. Thanks to the oversized garage and circular driveway, there's room for guests and growing families alike. Step outside into the large fully fenced backyard, perfect for entertaining or letting the kids and pets play safely. The property also features two sheds for extra storage and a lovely patio. (Shed 10ftx20ft and another Shed 10ftx10ft). This home is ideally situated in a desirable neighborhood near schools, parks, and amenities, making it an excellent choice for both comfort and convenience. The basements layout and zoning potential make this property an excellent candidate for an in-law suite or apartment, offering flexibility for multi-generational living or a valuable rental opportunity. With so much to offer, this home is not just a place to live it's a lifestyle upgrade waiting for its next owners. (id:51300)
Exp Realty
140 John Street N
Minto, Ontario
3+1 bedroom bungalow with eat-in kitchen with patio doors to a covered room, a living room and 1 1/2 baths on the main level. In the basement is a large rec room, a 4th bedroom, 3pc bath and the laundry. This corner lot home has 2 garden sheds, 2 driveways, and a heated shop at the rear of the garage, but you still have room to park your car. An ideal home for a business (id:51300)
RE/MAX Midwestern Realty Inc
RE/MAX Midwestern Realty Inc.
626 Holman Crescent
Centre Wellington, Ontario
Welcome to 626 Holman Crescent, a beautiful home located in the picturesque town of Fergus! This family-friendly neighborhood offers the perfect blend of convenience and comfort, with top-rated schools, playgrounds, the Cataract Trail, and shopping all just a short walk away.This 4-bedroom, 3-bathroom sidesplit home boasts over 1,800 finished square feet of living space, with an unfinished basement that's ready to be transformed into a family room, home gym, or your dream entertainment space.As you step inside, you're welcomed by a spacious foyer that flows into a bright and inviting main floor layout. The open-concept living room features gleaming new flooring and large windows allowing in natural light. The generous dining area is ideal for hosting family dinners or entertaining friends, making every meal feel like a special occasion.The eat-in kitchen at the back of the home with ample counter space and cabinetry. Patio doors lead to the deck, where you can enjoy your pie-shaped backyardperfect for gardening, play, or simply unwinding in your own outdoor oasis. The kitchen flows seamlessly into the cozy family room, which features a charming gas fireplace, adding warmth and character to the space.Upstairs, you'll find three bedrooms and a beautifully designed 4-piece bathroom, with convenient access from the primary bedroom for added privacy.The lower level offers even more versatility, with a fourth bedroom, a hobby/office space, and a 2-piece bathroom. This level also includes a laundry area and a mechanical room housing the home's water on demand system, gas furnace, and water softener. You'll also appreciate the 20ft by 29ft of unfinished space on this level, offering the perfect opportunity to create your own custom family area, home gym, or workshop. 626 Holman Crescent is a rare opportunity to make a house your home in a sought-after neighborhood. Don't miss your chance to enjoy all the comforts and conveniences this beautiful home has to offer! (id:51300)
Keller Williams Home Group Realty
89 Mcnab Street E
Centre Wellington, Ontario
Charming and full of potential, this delightful 2-bedroom bungalow in Elora is ready for your personal touch! Nestled on an impressive 66' x 165' lot, the property offers a private, fully fenced backyard perfect for relaxing or entertaining. The prime location means you're just a short stroll away from the vibrant heart of downtown Elora, with its shops, dining, and culture. A detached garage adds convenience. Recent updates, including a new roof and furnace, ensure peace of mind as you make this cozy gem your own. Don't miss out on this incredible opportunity! (id:51300)
Keller Williams Home Group Realty
20301 Cherry Hill Road
Thames Centre, Ontario
Welcome to this meticulously maintained and newly renovated home, where the serene beauty of rural life meets the convenience of city access. Nestled in the heart of nature, this exquisite 3-bedroom, 1-bathroom, one-story home is surrounded by lush woodlands and peaceful farmland, offering an idyllic escape. Inside, youll find a bright, open-concept living area, a modern kitchen, and cozy bedrooms, all thoughtfully designed for comfort and functionality. Located just 8 minutes from London and 8 minutes to Hwy 401, this property offers both tranquility and easy access to the city. Enjoy the expansive backyard with stunning viewsperfect for relaxation or entertaining. This home is the perfect blend of country charm and city convenience. Dont miss your chance to own this rare gemmove-in ready and waiting for you! (id:51300)
Bay Street Group Inc.
204 - 441 Main Street
South Huron, Ontario
This impeccably renovated 1-bedroom unit is located in a fully updated multiplex in the desirable south end of Exeter. Offering a prime location near downtown, shopping, the hospital, pharmacy, and other essential amenities, this property combines modern convenience with stylish living.The unit has been completely refreshed with a brand-new 4-piece bathroom, a contemporary kitchen equipped with a refrigerator and stove, and new flooring and paint throughout. These thoughtful updates create a bright, welcoming, and move-in-ready space that tenants can easily make their own. The building also offers convenient amenities, including an on-site coin-operated laundry, updated common areas, and front and side entrances for added accessibility.For those interested, an online application is required before scheduling a viewing. Contact us today for more information and to take the next step toward making this beautifully renovated property your new home. (id:51300)
Coldwell Banker Dawnflight Realty
302 - 441 Main Street
South Huron, Ontario
This impeccably renovated 3-bedroom unit is located in a fully updated multiplex in the desirable south end of Exeter. Offering a prime location near downtown, shopping, the hospital, pharmacy, and other essential amenities, this property combines modern convenience with stylish living.The unit has been completely refreshed with a brand-new 4-piece bathroom, a contemporary kitchen equipped with a refrigerator and stove, and new flooring and paint throughout. These thoughtful updates create a bright, welcoming, and move-in-ready space that tenants can easily make their own. The building also offers convenient amenities, including an on-site coin-operated laundry, updated common areas, and front and side entrances for added accessibility.For those interested, an online application is required before scheduling a viewing. Contact us today for more information and to take the next step toward making this beautifully renovated property your new home. (id:51300)
Coldwell Banker Dawnflight Realty
202 - 441 Main Street
South Huron, Ontario
This impeccably renovated 2-bedroom unit is located in a fully updated multiplex in the desirable south end of Exeter. Offering a prime location near downtown, shopping, the hospital, pharmacy, and other essential amenities, this property combines modern convenience with stylish living.The unit has been completely refreshed with a brand-new 4-piece bathroom, a contemporary kitchen equipped with a refrigerator and stove, and new flooring and paint throughout. These thoughtful updates create a bright, welcoming, and move-in-ready space that tenants can easily make their own. The building also offers convenient amenities, including an on-site coin-operated laundry, updated common areas, and front and side entrances for added accessibility.For those interested, an online application is required before scheduling a viewing. Contact us today for more information and to take the next step toward making this beautifully renovated property your new home. (id:51300)
Coldwell Banker Dawnflight Realty
4 - 405 Main Street S
Guelph/eramosa, Ontario
Renting the 1-bedroom lower-level unit at 4-405 Main Street South in Rockwood, Ontario, offers a cozy and private living experience in a charming, small-town setting. Imagine coming home to a bright, well-designed space, complete with a warm ambiance.The unit provides a peaceful retreat, perfect for individuals or couples seeking simplicity and comfort. You'll appreciate the practicality of the layout, where each room flows seamlessly into the next, offering functionality and coziness. Natural light filters in, creating an inviting atmosphere despite being a lower-level unit.Located in Rockwood, you're surrounded by a community that balances the tranquility of rural life with the convenience of small-town amenities. Enjoy local coffee shops, scenic walking trails, and the beauty of the nearby Eramosa River. With easy access to Guelph and the 401, commuting or exploring the region is a breeze.Whether you're curling up with a book, entertaining in the open living area, or exploring the quaint streets of Rockwood, this unit offers an ideal blend of comfort and location. (id:51300)
Royal LePage Royal City Realty
123 Lakeview Road
Grey Highlands, Ontario
Brewsters Lake - over 200 of waterfront with a bungalow, shop and garage on a 3.2 acre hardwood lot. Lake views from nearly every room in the home. Spacious rooms throughout the 2500 square foot main level including open concept kitchen, dining and living areas with vaulted ceilings and a wood-burning fireplace. The walkout basement is fully finished with massive family room, office or 5th bedroom with ensuite; walkout to the hot tub, patio and lakeside. SHOP 30x52 with in-floor heat, spray foam insulation, Trusscore interior, 3 roll up doors; detached single garage and attached double garage with in-floor heat. On demand hot water, generator back up, metal roof, new windows (2018), central air, water system, greenhouse, hot tub and more. The private waterfront boasts a sandy beach, dock and firepit. Four season living in a four season playground 20 minutes to Collingwood and Blue Mountain, 10 minutes to Devils Glen Country Club (private) and minutes away from year-round trails and recreational activities. Includes part ownership of additional waterfront lot. (id:51300)
Royal LePage Rcr Realty
348 Augusta Street
West Grey, Ontario
Welcome to 348 Augusta St, Ayton. Beautiful 2 year old custom built 3 Bedroom, 2 Bathroom bungalow built on almost 3/4 acre lot on a private dead end street. This stunning home offers 2300 + Sq ft of living space all on one level. This inviting home offers a spacious open concept kitchen, dining and family room with vaulted ceilings and gas fireplace, large pantry, main floor laundry, office, in floor heating and an additional living room, this home has it all! You can park your vehicles or toys in the generous sized full two car garage with separate heating controls. Whether you are a family, retiree or first time home buyer this home is a perfect fit for anyone! Come see the beauty this home has to offer! **** EXTRAS **** Ductless A/C unit to be installed prior to closing date. (id:51300)
Royal LePage Rcr Realty
6 Abraham Drive N
Stratford, Ontario
Welcome to 6 Abraham Drive, where your dreams take center stage in this fabulous bungalow! This home is a masterpiece of design and functionality, boasting a stunning open-concept layout, a chef’s dream kitchen with abundant storage, and an expansive in-law suite perfect for multi-generational living or entertaining. The spacious addition, adorned with grand windows, bathes the home in natural light, while heated addition with swim spa and versatile living areas elevate your lifestyle. The bright and airy lower level features 2 generous bedrooms, a sprawling living area, and a dedicated office. This space offers unparalleled flexibility—use it as a multi-generational haven, a high-income mortgage helper, or an entertainment hub for family and friends. Step outside into your private oasis, complete with covered porches, lush landscaping, and a handy storage shed for all your gardening essentials. The outdoor living areas are perfect for relaxing, entertaining, or simply soaking in the beauty of this quiet neighbourhood. Nestled in the heart of Stratford, this home is just a short stroll from the Country Club, picturesque riverside paths, world-class theatre, boutique shopping, exceptional dining, and so much more. Immerse yourself in the vibrant, artistic spirit of this charming community and start creating memories in a home you’ll be proud to call your own. Discover the magic of 6 Abraham Drive—where every detail has been designed to complement your life and inspire your future! (id:51300)
Keller Williams Home Group Realty
34 Orr Avenue
Erin, Ontario
Brand new detached home with partially finished basement in the beautiful town of Erin. This spacious 4- bedroom, 2.5 washroom never lived detached house offers generous living space, modern amenities and a prime location near Caledon and Brampton. Upstairs generously sized bedrooms offer plenty of space. Entrance from Garage to the basement. (id:51300)
Homelife Maple Leaf Realty Ltd.
103 Norwich Road
Breslau, Ontario
Feeling the Vibecession, and Looking for a modern renovated home, that's also a Mortgage helper?.. Look no Further!!... Welcome to 103 Norwich rd in beautiful Breslau. This amazing home has gone through extensive renovations in recent years such as a new fully customized kitchen with luxury finishes, new luxury floors, freshly paint, updated bathrooms, plus a brand new luxury accessory apartment. This home's layout also stands out with its ample second floor family room, master bedroom, ensuite bathroom, separate dining space, and a large living room. The downstairs self contained 1 bedroom accessory apartment also has a great space layout, and modern finishes through out. Some additional features of this home are a fully fenced yard, extra deep driveway, deck, and upgraded light fixtures. This home is located on a premium lot backing onto the Breslau community park, close to schools, and future developments. (id:51300)
RE/MAX Real Estate Centre Inc.
126 Highland Drive
West Grey, Ontario
Discover a fantastic opportunity to create your ideal retreat on this 1-acre lot located on a quiet cul-de-sac in the sought-after rural community of Highland Estates. Just a short walk to the serene Irish Lake and a quick drive to Markdale for all your shopping and dining needs, this property is perfectly situated for both convenience and tranquility. Adventure awaits with nearby attractions such as Beaver Valley for skiing, hiking, and biking, as well as the Glenelg Nordic Ski Trails for winter fun. Adding to its charm, the property features a stunning cabin with: Hardwood floors Cozy propane fireplace Cathedral ceiling and large windows for natural light A spacious deck, completed in 2020, made from durable composite engineered wood Whether you're seeking a year-round residence or a peaceful getaway, this property offers endless possibilities. Don't miss this chance to make your dream a reality! (id:51300)
Royal LePage Meadowtowne Realty
12 Brown Street
Erin, Ontario
Brand-New Freehold Townhouse in Erin, Ontario Welcome to this stunning, newly built freehold townhouse at the crossroads of Wellington Road 124, 10th Line, and Erin Township Side Rd 15. This residence boasts 3 spacious bedrooms and 2.5 bathrooms, perfectly designed for modern living. The open-concept main floor features high ceilings and a gourmet kitchen with gleaming quartz countertops. The sun-drenched layout is ideal for both relaxing and entertaining, offering a seamless flow throughout the home. Upstairs, you'll find three generously sized bedrooms that blend comfort and style. The master bedroom includes an ensuite bathroom and a large walk-in closet. Additional features include second-floor laundry, two driveway parking spaces, and one garage parking space. With 1,737 sq ft of living space, this home has it all. Nestled in a friendly, family-oriented neighborhood, this home is minutes away from top-rated schools, charming parks, and a variety of local amenities. Enjoy the perfect blend of contemporary elegance and small-town warmth in the scenic village of Erin, Ontario. Don't miss the chance to make this exceptional property your new home! Available for lease, this beautiful townhouse in Wellington County is just around 80 km northwest of Toronto. Embrace the best of both worlds with this exquisite residence. (id:51300)
Cityscape Real Estate Ltd.
180 Carroll Street
Guelph/eramosa, Ontario
Welcome to your own slice of cottage country paradise in the charming and historic community of Rockwood! This enchanting 2-storey, home features 3 bedrooms & 2 bathrooms, blending unique original features with modern comforts. Nestled in a nature lover's paradise, this home offers a cozy, cottage-like ambiance that will make every day feel like a retreat.Step into a large kitchen, perfect for preparing delicious meals. Relax in the large family room with a wood-burning fireplace, ideal for cozy evenings. The in-ground pool offers a refreshing escape during summer months, and the privacy of backing onto conservation land ensures a serene and peaceful setting.Located in park heaven, with 4 parks and numerous recreation facilities within walking distance, this home provides ample opportunities for outdoor adventures. Enjoy the convenience of walking to most amenities, making this home the perfect blend of rustic charm and modern convenience. Embrace the idyllic lifestyle of Rockwood. **** EXTRAS **** Nearest street transit stop is only a 4 minute walk away. (id:51300)
Cityscape Real Estate Ltd.
53 Victoria Street
Centre Wellington, Ontario
COMMERCIAL ZONING IN PRIME LOCATION!! Welcome to your dream home & business opportunity combined in the heart of Elora! This exceptional 6 bedroom, 4 bathroom century home perfectly blends luxury living with versatile commercial potential, making it a truly unique find in one of the most sought-after locations in town. Step inside to discover an expansive layout filled with natural light and thoughtful details. The main residence features a well-appointed kitchen, multiple living spaces, and generous bedrooms, making it ideal for a large family or as a luxurious owner-occupied business. For entrepreneurs and investors, the commercial (C1) zoning opens the door to endless possibilities. Whether you're envisioning a boutique, bed & breakfast, or wellness centre, this property will accommodate your dreams. The highlights don't end there! The attached Airbnb offers an incredible income opportunity, with its own private entrance and cozy amenities that will delight your guests. The outdoor oasis is equally impressive, featuring a sparkling saltwater pool and a soothing sauna, all set within an expansive, private backyard. Perfect for entertaining or unwinding after a long day, this space is sure to become your personal retreat. With its unbeatable location just steps from Elora's vibrant shops, restaurants, and the picturesque Grand River, this property is truly a rare find. Don't miss out on the chance to own a piece of Elora's history with this unique offering. (id:51300)
Red Brick Real Estate Brokerage Ltd.
334 Van Dusen Avenue
Southgate, Ontario
Welcome to 334 Van Dusen Ave, located in the charming community of Dundalk! This stunning 4-bedroom, 3-bathroom home with a double-car garage offers 2,400 sq. ft. of spacious living, perfect for a growing family. Built in 2019 and never lived in, this property feels brand new and is ready for you to make it your own.Step inside to discover a thoughtfully designed floor plan. The main floor features a bright and spacious living room and family room, ideal for both relaxing and entertaining. The open-concept kitchen is a chef's dream, complete with a beautiful island, ample cabinet space, and sleek quartz countertops.Upstairs, the primary bedroom is a true retreat, boasting two walk-in closets and a luxurious ensuite. The ensuite even includes a convenient floor drain for easy cleaning. The second floor also offers three additional generously sized bedrooms, two of which have walk-in closets. For added convenience, the laundry room is also located on this level.The spacious backyard is ideal for family gatherings and outdoor activities, offering endless possibilities to customize it to your liking. Featuring a double-car garage equipped with an electric vehicle hookup and two additional driveway parking spaces, this home seamlessly combines functionality with charm. Dont miss this fantastic opportunity to own a move-in-ready home in Dundalk. Schedule your viewing today! (id:51300)
Modern Solution Realty Inc.
147 Saunders Street
Atwood, Ontario
Residential building lot for Sale! A rare opportunity to purchase a premium lot directly from the builder's sold-out project. Build your own custom home on this 65 x 90 ft lot with an allowable building envelope that could include a two-storey or even a bungalow with a double-car garage. Atwood is a great little town just a few minutes outside of Listowel. Municipal services (sanitary, water} and utility services (hydro, gas, telecommunications} are provided to the property line and stubbed. Buyer to extend services stubbed at property into lot/proposed dwelling unit for connection/activation. Only two lots are available and can be purchased together or individually. (id:51300)
Exp Realty (Team Branch)
Exp Realty
143 Saunders Street
Atwood, Ontario
Residential building lot for sale! One of two remaining lots available from a sold-out phase at Atwood; minutes from Listowel. The lot is 65 x 90 feet with an allowable building envelope that could include a two-storey or a bungalow with a double-car garage. Bring your own ideas to life, or partner with one of our builders to execute your dream home in a small community mixed with brand-new bungalows, singles, and towns. Municipal services (sanitary, water) and utility services (hydro, gas, telecommunications) are provided to the property line and stubbed. Buyer to extend services stubbed at property into lot/proposed dwelling unit for connection/activation. Only two lots are available and can be purchased together or individually. (id:51300)
Exp Realty (Team Branch)
Exp Realty
155 Princess Street
Centre Wellington, Ontario
Welcome to 155 Princess Street, a beautifully updated home located in the heart of downtown Elora, one of Ontarios most charming and picturesque towns. Situated on a spacious 66 x 116 lot, this property offers the perfect blend of modern updates and timeless appeal. Renovated from 2020 to the present, the home boasts updated finishes throughout, a long lasting metal roof, and a fully finished basement featuring a private accessory apartment ideal for extended family or guests.The outdoor spaces are just as impressive, with a fully fenced yard, a new shed, new deck, and a striking front porch complete with sleek black-framed glass railings. Parking is a breeze with two driveways and a gated entry that provides convenient space for trailer parking. The heated and insulated garage, outfitted with durable PVC-finished walls and 220V power, makes it a dream for hobbyists or anyone in need of a versatile workspace.Located just steps from Eloras vibrant downtown, this home is within walking distance of boutique shops, unique restaurants, and the breathtaking Elora Gorge. Known as ""Ontarios Most Beautiful Village,"" Whether you're looking for a family home, a multi-generational living space, or a retreat in a sought-after location, this property checks all the boxes. Dont miss the opportunity to call 155 Princess Street your new home! (id:51300)
M1 Real Estate Brokerage Ltd
14 Dickinson Court
Centre Wellington, Ontario
Welcome to 14 Dickinson Court, where comfort meets convenience. Nestled on a quiet court, this beautifully maintained bungalow is just a short stroll from Elora's historic downtown, renowned for its vibrant restaurants, boutique shops, cozy cafs, scenic trails, and the breathtaking Grand River. Step inside, and you'll be greeted by an inviting foyer. The open-concept design seamlessly connects the kitchen Corian countertopsto the bright living and dining areas, creating the perfect space for hosting family and friends. The thoughtfully designed layout boasts a spacious primary suite just off the living room, complete with ensuite, walk-in closet, and private walkout to second level deck. Sip your morning coffee here as you soak in panoramic views of picturesque Elora. Second bedroom on the main floor and full bath beside. Downstairs, more living space awaits, featuring an expansive rec room with a cozy gas fireplace, a bright guest bedroom with a walk-in closet, a 3-piece bath, and another versatile room perfect for a home office, gym, or hobby space. The lower level walkout leads to a fenced backyard oasis private and peaceful. Bonus! The seller has already paid for snow removal for the entire winter season (driveway), so you can sit back, relax, and enjoy the beauty of winter without the hassle. Other highlights include a double-car garage, main-floor laundry, and a fantastic backyard ready for relaxing or entertaining. Whether you're drawn to the charm of Elora or the inviting warmth of this home, you'll want to make this gem your own. (id:51300)
Keller Williams Home Group Realty
137 Wimpole Street Unit# A
Mitchell, Ontario
Ready for Christmas!...and free, and accepting offers now! Freehold (condo fee free) 3-bedroom 3-bath 1556 sq.ft. 2-storey town (end-unit) with garage in beautiful up-and-coming Mitchell. Modern open plan delivers impressive space & wonderful natural light. Open kitchen and breakfast bar overlooks the eating area & comfortable family room with patio door to the deck & yard. Spacious master with private ensuite & walk-in closet. High Efficiency gas & AC for comfort & convenience with low utility costs. Convenient location close to shops, restaurants, parks, schools & more. This home delivers unbeatable 2-storey space, custom home quality and is ready for you to move in now! Schedule your viewing today! (Note that the 3D tour, photos, and floorplans are from the model unit and may have an inverted floor plan). (id:51300)
Royal LePage Triland Realty Brokerage



