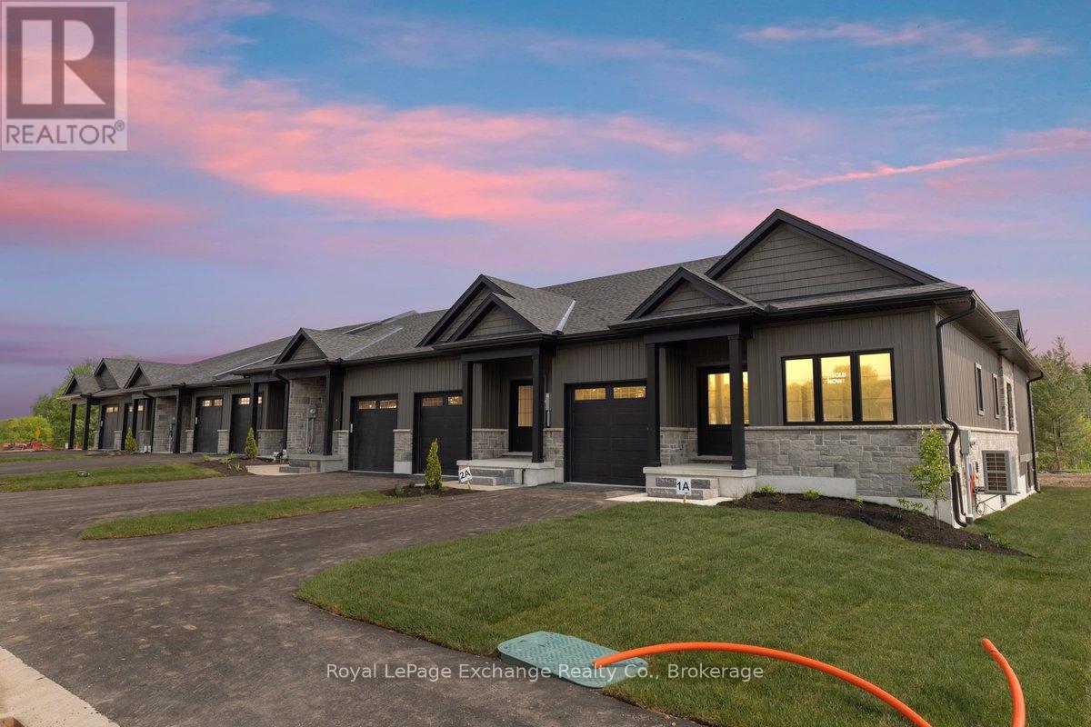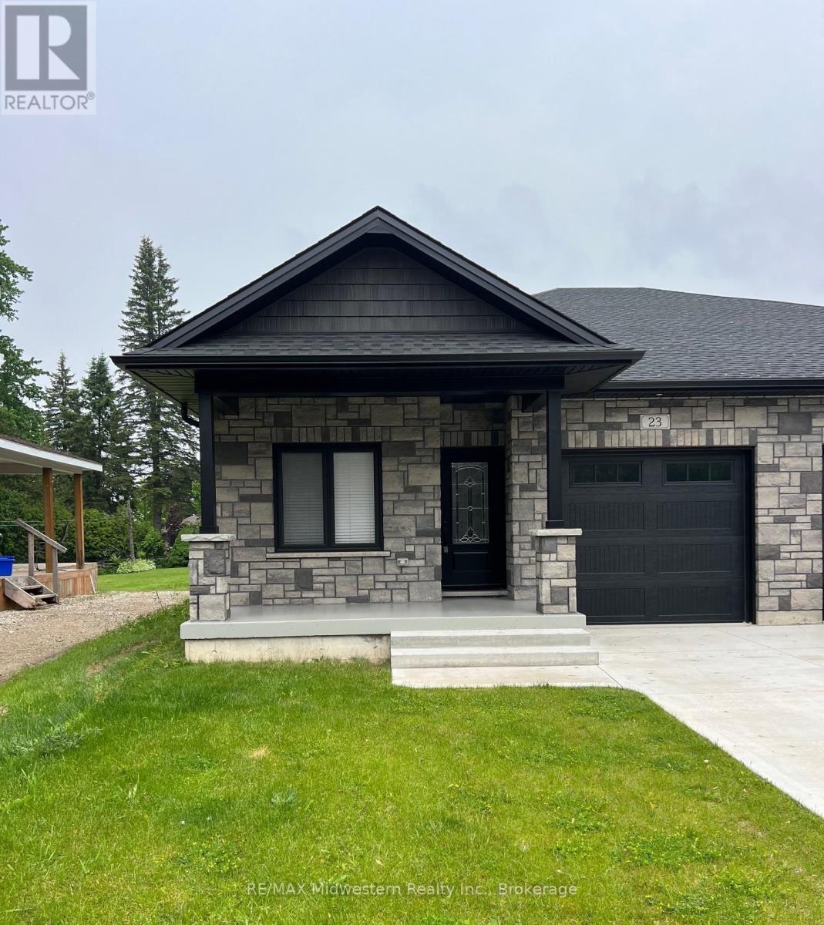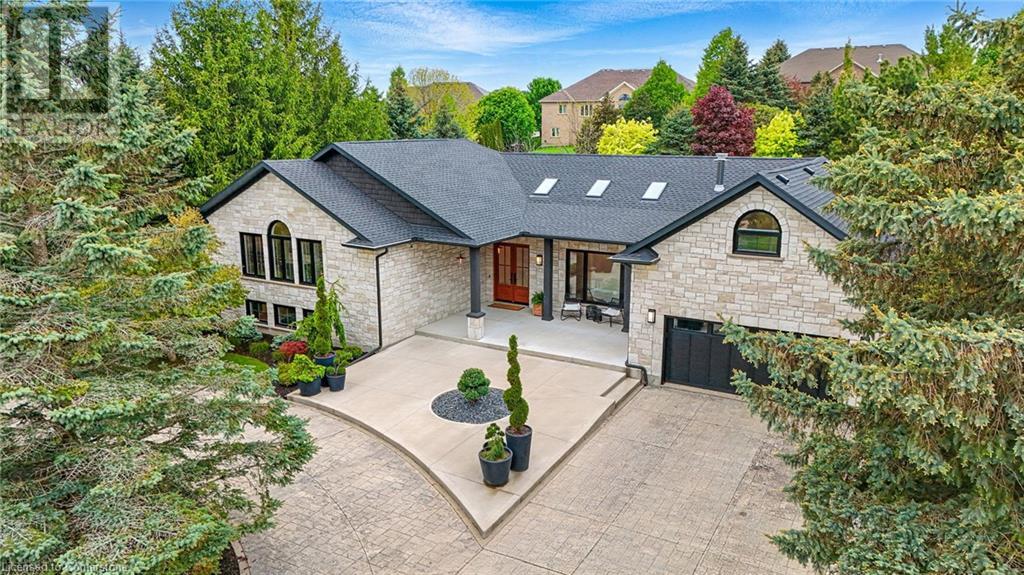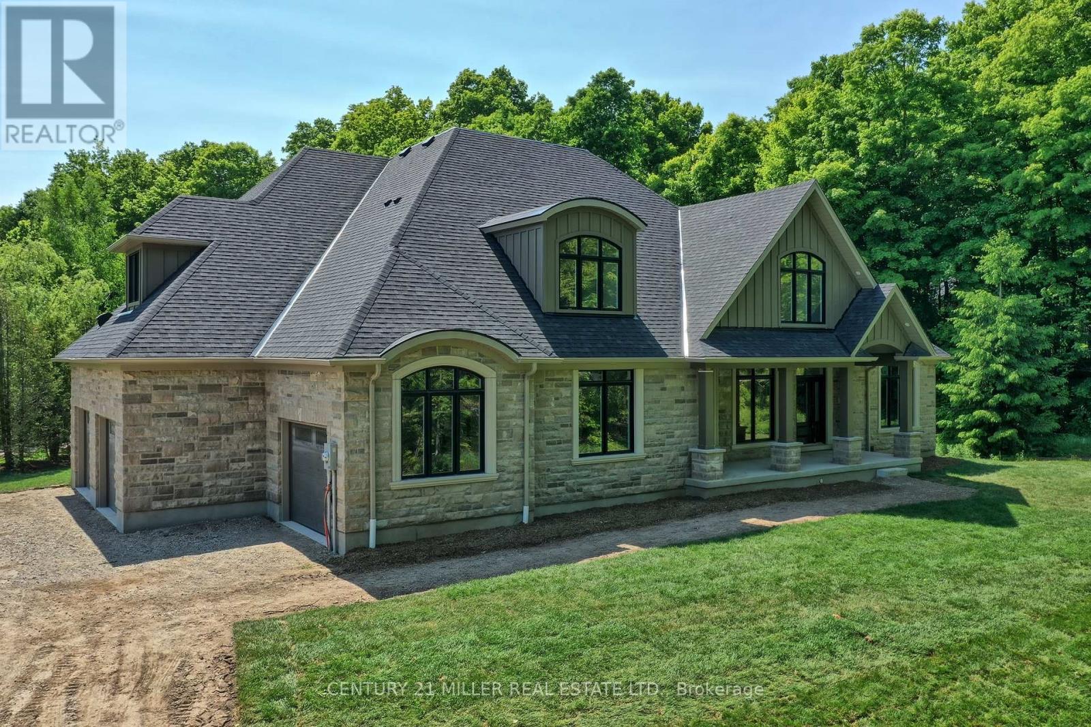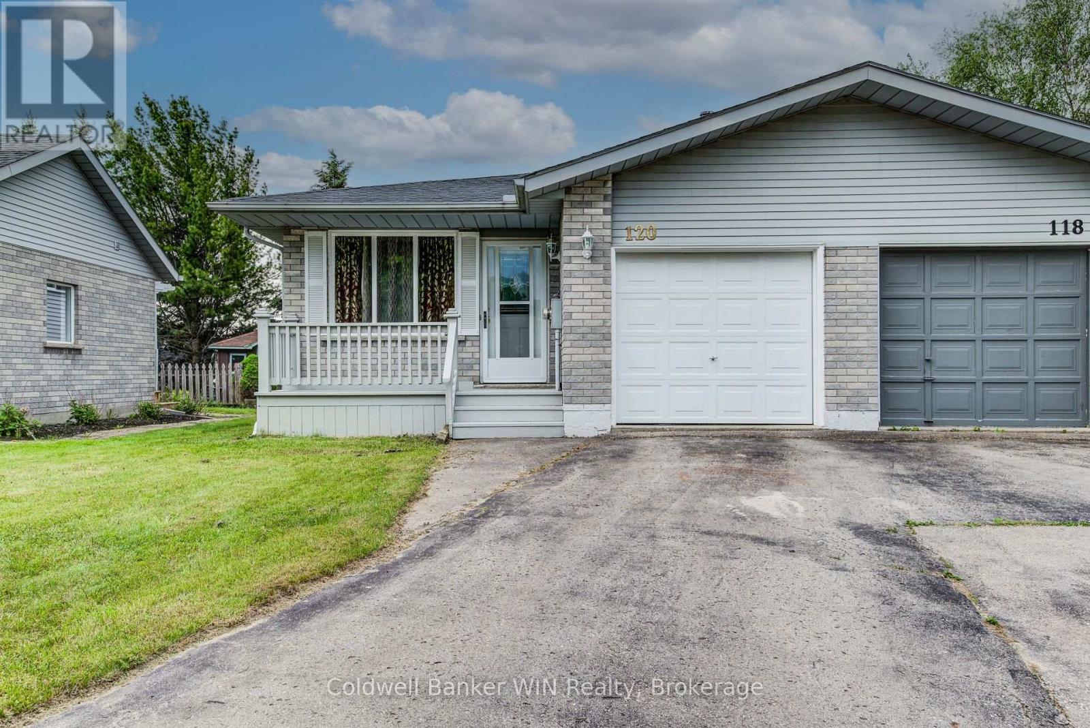Listings
6 - 313 Arnaud Street
Arran-Elderslie, Ontario
Discover Paisley Pines an affordable, high-end townhome community where style, comfort, and convenience come together. Just 2 hours from the GTA and 25 minutes to Bruce Power, these beautifully finished bungalows offer spacious layouts, large yards, and rare walkout basements perfect for families, professionals, or anyone craving a peaceful lifestyle. Step through your covered front porch into a bright, open-concept living space featuring sleek modern finishes, a cozy fireplace, and a private balcony overlooking lush forest views. The gourmet kitchen flows seamlessly into the dining and living areas, making entertaining a breeze.Retreat to your primary suite with a walk-in closet and spa-inspired ensuite. Downstairs, the sun-filled lower level boasts 9' ceilings, a large family room, two extra bedrooms, and a full bath ideal for guests, kids, or your dream home office. The walkout leads to your covered patio and generous backyard, blending indoor and outdoor living. Paisley Pines is steps from the Saugeen River and close to everything you need. Whether you're downsizing or buying your first home, this is small town living elevated. Economically heated with a forced air heat pump furnace along with central air cooling. Opportunity to upgrade your yard space with the builder; add stairs from main floor covered deck, and/ or fence in your spacious yard. Stop by an Open House or Book a private Tour Today! (id:51300)
Royal LePage Exchange Realty Co.
2 - 305 Arnaud Street
Arran-Elderslie, Ontario
If you've always wanted a new, bright and modern home at a good price, this is the place for you. Comfortable and secure, you have your choice of several units with each one being a little unique as far as finishes, colours and your own front and back yards. This home offers complete main floor living with extra basement space as needed. Super landscaping and curb appeal ~ the smoothly paved driveway leads to your private garage with an entry into the mud / laundry room. Main floor front door leads into a roomy foyer with a generous coat closet. Kitchen comes complete with new appliances and quartz counter tops with soft close cabinetry and upgraded finishes. Dining Room has great wall space for art and room to feed your friends and family with extra seating at the kitchen island. Living Room is a haven with a beautiful wall mounted electric fireplace and glass doors leading out to your own private deck. What a view!! Master Suite is off the Living Room with your own private bathroom and generous closet space. Both Main floor and Basement have 9 ft ceilings. Home is heated and cooled with an ultra efficient air to air heat pump complimented by an air exchange unit to circulate freshness as desired. Basement is accessed either by oak staircase with wide treads, or from the walkout basement patio doors off the concrete deck. Large Family Room is the focal point with views across your patio to the back yard. Two bedrooms and another 3 piece bathroom flank the Family Room. Utility Room hall and area add some storage space. This unit has a 7 year TARION Warranty and there will be no HST on the purchase price if the Buyer qualifies for the discount. All units are landscaped and sodded. Fencing will be allowed within 30 feet from the back of the house with the yard extending beyond that, exact measurements to be provided. Tax Assessment / Taxes have not been determined yet at this time. Consider living in style in the beloved Village of Paisley. (id:51300)
Coldwell Banker Peter Benninger Realty
23 William Street S
Minto, Ontario
new build 2 bedroom, 2 bathroom semi- detach bungalow. Open concept main floor with 9ft ceilings, custom kitchen with stone countertops, patio door to large rear covered porch ,main floor laundry . basement has roughed in plumbing for future plans (id:51300)
RE/MAX Midwestern Realty Inc.
407-A Main Street S
Guelph/eramosa, Ontario
What a fantastic opportunity to own and enjoy this bright, 2-story, semi-detached starter home. With 3 bedrooms, 2 bathrooms, a walk-out basement, and parking that fits 7 vehicles, this is a great starter or possible multi-generational home. As soon as you enter the home, you will be welcomed with a spacious living room that is accompanied by a large window that brings in a lot of natural light. The cute eat-in kitchen and a 2-piece bathroom complete the main floor. Up the stairs you will find 3 spacious bedrooms and an updated 4-piece bathroom. The fully walk-out basement is partially finished and has a rough-in for a future bathroom. It offers various options for those that are in need of an additional space, extended family, teenagers, a home office, or just a large Rec room to entertain family and friends. The partially fenced private backyard is ideal for summer fun and relaxation. Just recently renovated and freshly painted, this home is conveniently located minutes from Rockwood Conservation Area, with access to hiking, swimming, and camping, as well as a short drive to the Acton and GO Station, making commuting a breeze. Move to Rockwood, a small, quaint town that also offers great schools (French immersion, Catholic, and public school). (id:51300)
RE/MAX Real Estate Centre Inc
502774 Sideroad 9 Wgr
West Grey, Ontario
Discover the perfect balance of privacy and natural beauty on this 4.5-acre property, nestled amid a picturesque blend of hardwood and softwood trees. A well-defined laneway leads to a stunning open area near the rear, offering an ideal location for your dream home or getaway retreat. Hydro is at the road in front of the westerly neighbour. Predominantly zoned A2, the property also features a small portion of NE2 zoning in the northeast corner. Embrace the serenity of rural living while staying connected to essential amenities. Your opportunity to own a piece of nature awaits! Buyer to perform due diligence for any future intended use. (id:51300)
Century 21 Heritage House Ltd.
468147 12th Concession B
Grey Highlands, Ontario
Welcome to a unique property offering 50 acres of highland serenity with the opportunity to satisfy a multi- generational dream or provide your guests their own private space. The setting offers a custom built primary residence (2007) designed for family living with four bedrooms, four baths, a generous kitchen with eat-in area, dining room, family room, sun room, main floor primary with ensuite, and much more, approximately 3260 sqft of living. Updated windows, patio doors, and metal roof (2021). There is an oversized attached two car garage with mud room storage. The cottage style bungalow (2023) has a spacious open concept living area affording tranquil views of the countryside. Incorporated in the design is an efficient kitchen with dining area, laundry room, as well as two spacious bedrooms with a 'jack & jill' bathroom all contained in approximately 1100 sqft. A cedar walled sunroom provides a different atmosphere with its sweet Ulefos woodstove. There is a separate workshop with a single bay door and two side workshop areas. Both residences are complimented with country-style landscaping and gardens. Both homes are comfortably heated with radiant floor systems. You can take advantage of the trails and stroll through the forest, even visit the natural pond nestled in the forest. Minutes to all area amenities, shopping and recreational options. Many photos and video showcase the two residences and acreage. (id:51300)
Chestnut Park Real Estate
98 Mannheim Crescent
Petersburg, Ontario
Prestige has a postal code. This Mannheim multi-level has something for everyone. Whether you are looking for that bungalow style living, space for a large family to comfortably cohabitate, a 2nd master loft on its own floor for extra privacy, or the potential to have your inlaws in the basement, this versatile home checks all the boxes. Outside sports a stone façade, oversized concrete courtyard, double wide concrete driveway including parallel pull through driveway. Step inside and be greeted with contemporary neutral décor. This level features living room with cathedral ceiling, skylight, and a stunning gas fireplace. Up a few steps you will find the main area of the home, flooded with natural light, with open concept kitchen, dining room, living room, laundry, and 3 bedrooms including primary with ensuite. Upstairs you will find the 2nd primary suite with full ensuite. The expansive lower level features a second kitchen, dining area, multiple entertaining areas, and 2 separate rooms. This level can be accessed by one of 2 stairways. Down a couple more steps is a separate level currently used for a home gym. The backyard doesn’t disappoint with deck spanning the width of the home and wrapping around the side. Private covered hot tub area. Huge Shed with roll up door and lots of greenspace. Not only does this house meet all the functionality needs, but all the big ticket items have also been done so you can live worry free for years to come. (id:51300)
Mcintyre Real Estate Services Inc.
163 Scott Street
North Huron, Ontario
Modern Updates. Timeless Comfort.Step into 163 Scott St a thoughtfully updated 2 bed, 2 bath home blending style and function. Featuring newer electrical, plumbing, gas furnace, central AC, and custom kitchen cabinetry, plus R22 insulation, newer drywall, newer floors, upgraded bathrooms, and a tankless water heater. The spacious upper-level primary retreat includes a private ensuite. Outside, enjoy a fully fenced, professionally landscaped backyard, a garden shed, and included extras: premium appliances, lawn mower, snowblower, weed trimmer, and outdoor furniture. Ideal for those seeking elevated everyday living. (id:51300)
RE/MAX Land Exchange Ltd
307 Songbird Lane
Middlesex Centre, Ontario
From the moment you step inside, you're met with an atmosphere of understated elegance and everyday functionality. The heart of the home is a stunning kitchen with an expansive island, walk-in pantry, and ample prep space perfect for casual family dinners or sophisticated entertaining. The great room, anchored by a sleek two-way gas fireplace, flows seamlessly into a custom den or home office overlooking the backyard and mature trees ideal for quiet mornings or focused work. A formal dining room at the front of the home provides a graceful setting for special gatherings. Upstairs, the primary suite offers the serenity of a private retreat with a generous walk-in closet and a spa-inspired ensuite. Three additional bedrooms and a beautifully appointed main bath offer comfort and space for family or guests. The fully finished walk-out lower level is where the lifestyle truly shines featuring a spacious rec room with custom built-ins, a second fireplace, an eye-catching wet bar, and a full bath. The layout is perfect for entertaining, unwinding, or accommodating multi-generational living. Step into your own backyard paradise: a saltwater inground pool, bubbling hot tub, elegant gazebo, ambient lighting, and lush landscaping all designed for privacy, leisure, and unforgettable summer evenings. Practicality meets polish with a triple-car garage outfitted with two hydraulic lifts offering space for five vehicles and a 6-car driveway for guests. Every element of this home balances luxury, functionality, and lifestyle with ease. (id:51300)
Sutton Group - Select Realty
4512 Concession 11 Road
Puslinch, Ontario
Nestled in the picturesque Puslinch community on a pristine country road, this immaculate custom home offers refined traditional elegance with contemporary convenience. Ideally located southeast of Guelph and northeast of Aberfoyle, this location combines the serenity of country living with easy access to city amenities just 10 min away. Meticulously crafted by renowned Charleston Homes, this 3600 square foot (plus 500 sf of finished lower level space)showcases exceptional craftsmanship, expansive glazing, cathedral ceilings + unique designer details on a 1-acre lot.The aesthetic is classic yet sophisticated, perfectly blending traditional charm with modern comforts. The clever floor plan connects principal living spaces while ensuring privacy when desired. The heart of the home is the stunning Barzotti kitchen, complete with a walk-in pantry + ample cabinetry. Connected to the informal dining area and family room with soaring cathedral ceiling, this central hub features full-wall glazing framing lush, treed views. The mudroom is highly functional w/built-ins + interior access to the triple garage, complemented by a well-placed three-piece bath + coat closet. The primary suite is a sanctuary w/double-door entry, vaulted ceiling, expansive glazing, generous walk-in closet + a luxurious ensuite featuring a deep soaker tub, oversized glass shower +water closet. Two additional bedrooms are generously sized, each with ample storage, extensive glazing+private ensuites. A convenient laundry area completes this level. The partially finished lower level adds a fourth bedroom with walk-in + private ensuite, plus additional space with large windows, a rough-in for a two-piece bath + high ceilings. Charleston Homes has been building exceptional custom homes for over 30 years, known for quality craftsmanship and timeless style. This exquisite home offers the perfect blend of sophisticated living, natural beauty + proximity to major highways and urban amenities. (id:51300)
Century 21 Miller Real Estate Ltd.
120 Melissa Cres.
Wellington North, Ontario
Welcome to this family friendly, low traffic neighborhood located close to park, playground, sports fields, hospital, medical center and walking trails. This 2 owner home boasts updated washrooms, roofing replaced in 2022, hardwood flooring and lots of space on four levels for family living. The deck at the rear overlooks the fenced rear yard. (id:51300)
Coldwell Banker Win Realty
400 Durham Street E
Wellington North, Ontario
Welcome to this charming Plumeville built bungalow located in a highly desirable neighborhood. Offering 2+2 bedrooms and two baths, this home is thoughtfully designed for comfort and convenience . The main floor features a spacious eat in kitchen with a walkout to deck with gazebo and bbq hookup- perfect for outdoor dining and relaxation. Enjoy the ease of main floor laundry and direct access to the garage. The fully finished lower level includes a great sized recreation room with gas fireplace, providing a warm and inviting space for family gatherings or entertaining. Home has had a few upgrades! and is close to schools and community centre.......This well maintained home is looking for someone to call it their home!! (id:51300)
Peak Edge Realty Ltd.

