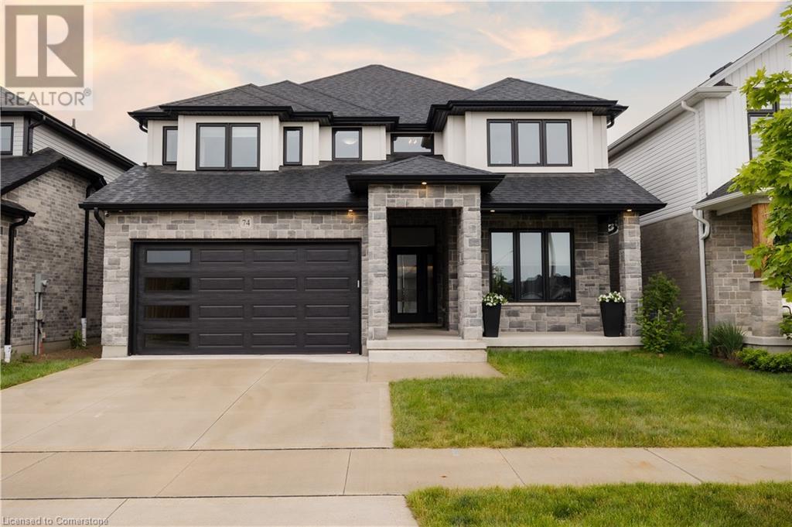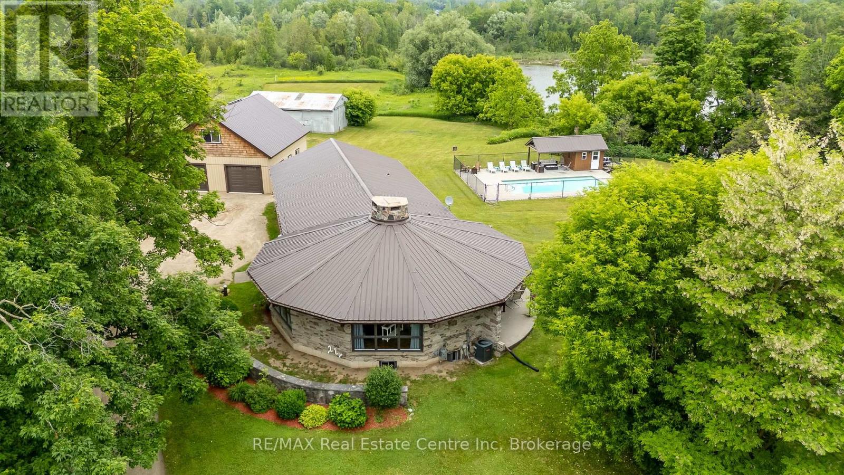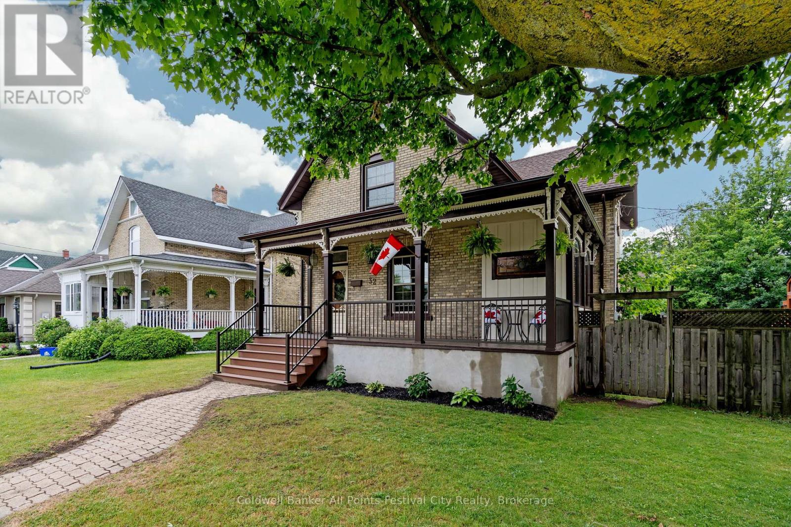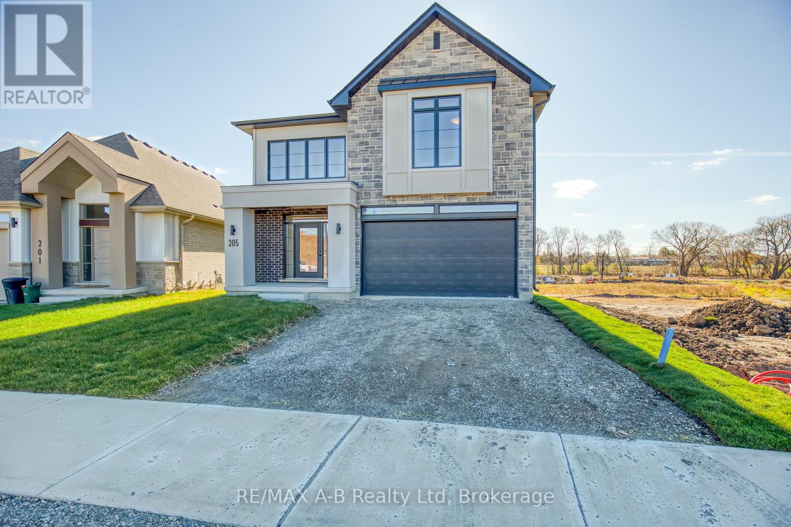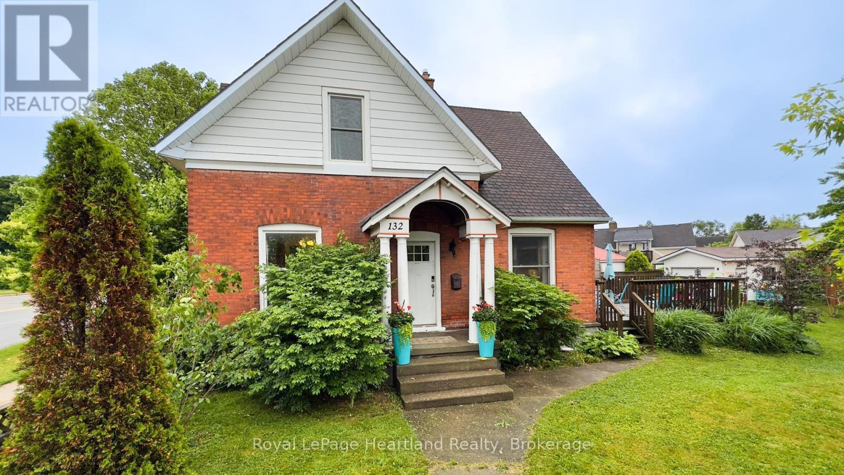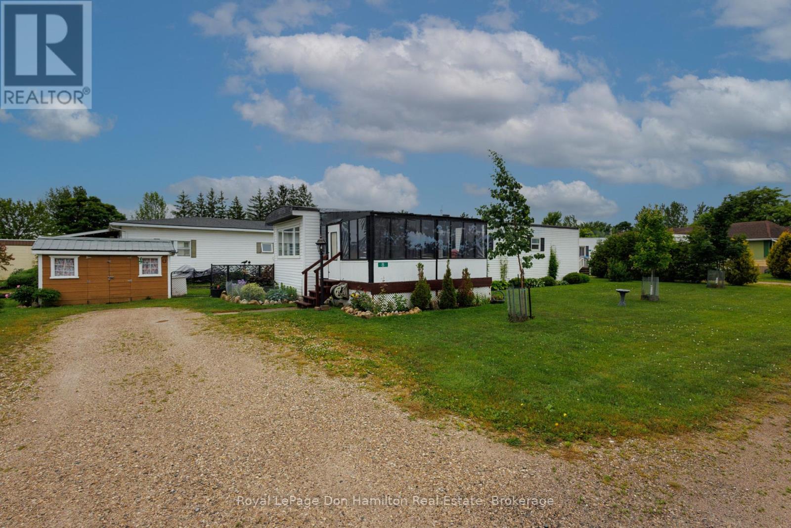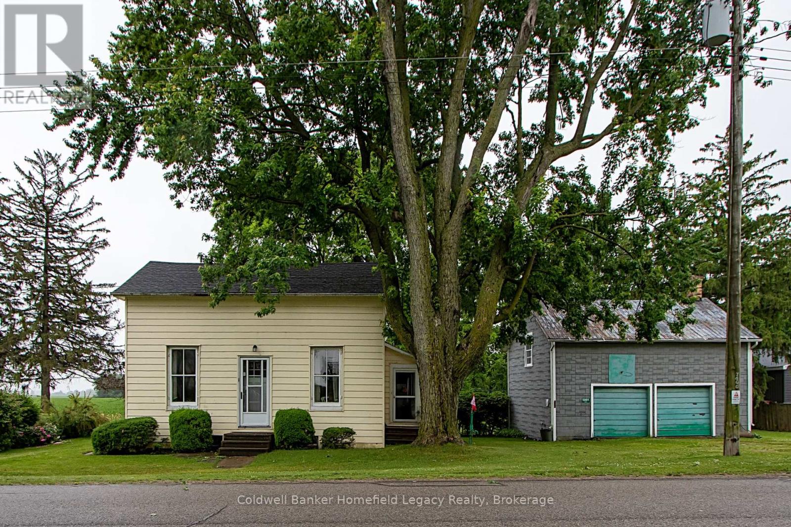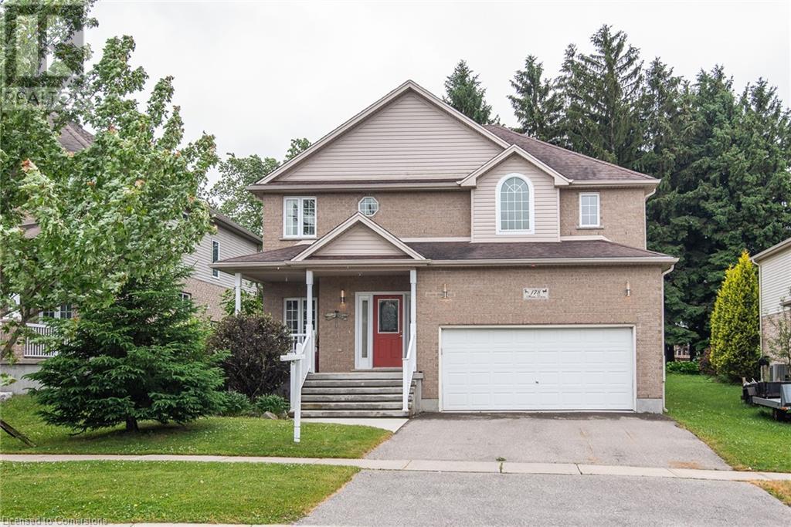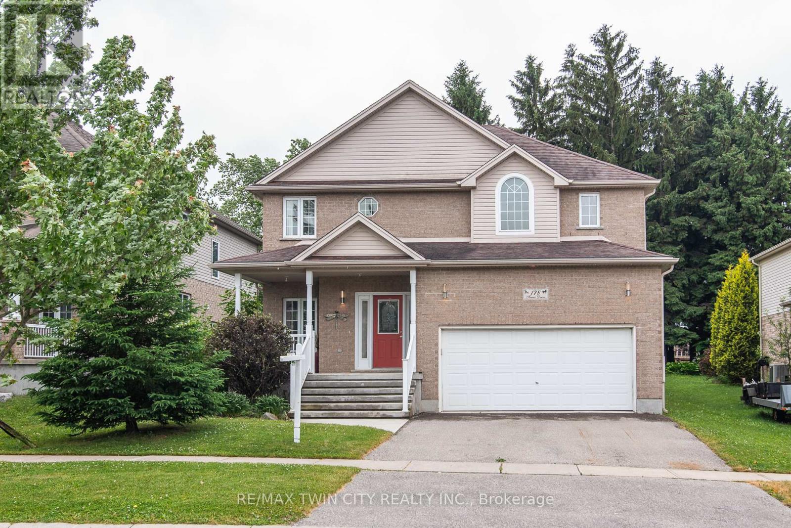Listings
74 Gellert Drive
Breslau, Ontario
Welcome to 74 Gellert Dive, Breslau - This exquisite 2,600 sq. ft. Thomasfield-built residence, ideally located in an exclusive enclave on the edge of Kitchener and backing onto serene green space. Designed for both elegance and comfort, this newer home showcases premium finishes and a thoughtfully curated floor plan that caters to modern lifestyles. Step into the grand formal living room, where a soaring two-storey ceiling sets an impressive tone, complemented by a formal dining room ideal for sophisticated entertaining. The chef’s kitchen is a culinary masterpiece—featuring a striking centre island, high-gloss custom cabinetry, and a spacious dinette with direct access to a fully fenced backyard, blending indoor luxury with outdoor leisure. Anchored by rich hardwood flooring and a cozy gas fireplace, the family room offers a warm and inviting atmosphere with clear sightlines to the kitchen—perfect for gatherings both large and small. A sunken main floor laundry room doubles as a practical mudroom, with direct access to the oversized double garage. The expansive primary suite is a true retreat, offering a generous walk-in closet and a spa-inspired 5-piece ensuite with a curb-less glass shower, dual vanities, and a deep soaker tub. Three additional well-appointed bedrooms complete the upper level, providing ample space for family and guests. Meticulously maintained and loaded with upgrades, this is more than just a home—it’s a lifestyle. Enjoy the tranquility of nature with the convenience of city access. An exceptional opportunity awaits in one of the region’s most sought-after communities. (id:51300)
Exp Realty
26 Old Brock Road
Puslinch, Ontario
Discover the perfect blend of comfort, space, and functionality in this stunning 5-bedroom, 3.5-bathroom country home, ideally located just minutes from Highway 401. Set on a beautiful, private lot, this property offers the peace of rural living with unbeatable convenience for commuters. Step inside to a bright, open-concept layout designed for both relaxation and entertaining. At the heart of the home, a stunning central fireplace anchors the main living area, creating a cozy focal point that flows seamlessly into the kitchen and dining spaces. Large windows bring in natural light and frame picturesque views of the surrounding countryside. Each of the five bedrooms is generously sized, with the primary suite boasting a private ensuite, walk-in closet and large balcony looking looking over your backyard oasis backing onto Mill Pond. The in-ground pool and cabana are ideal for summer entertaining, relaxing, or making family memories. A separate lofted garage workshop offers ample room for hobbies, storage, or a home business set up perfect for tradespeople, car enthusiasts, or anyone in need of extra space. This property delivers the best of country living with quick access to schools, shopping, and major routes. (id:51300)
RE/MAX Real Estate Centre Inc
32 Cambria Road S
Goderich, Ontario
Welcome home to 32 Cambria Rd, S, Goderich. This charming 1-3/4-storey brick home has seen gorgeous updates throughout since 2022. The covered front porch with new railings, composite stairs & brick walkway welcomes you and is the perfect place for relaxing with your morning coffee. The open concept main floor features a beautifully renovated kitchen, complete with in-floor heating, stone counters, island with storage & seating and stainless steel appliances. Entertaining is easy with the adjacent living room featuring beautiful hardwood floors, gorgeous gas fireplace (2024) with brick surround and wood mantle. The spacious dining room offers incredible natural light with oversized front window. Cozy up in the sunroom - a perfect place for your home office, hobbies or curl up with a book. The back porch has stunning oak finishes, with a 3pc bath along with backyard & basement access. Rarely will you find finished living space in a century home - here you get a mudroom area with storage, rec room with bar and games area. Laundry and cold storage finish out the lower level. Upstairs offers 3 bedrooms, built-in storage and a gorgeous 4pc bathroom with double sink and heated floor. This corner lot offers great outdoor space with patio, private hot tub area and is fully fenced - perfect for hosting summer gatherings. The detached, heated two-car garage (26x28) with great storage in the upper loft - incredible space for hobbyist, car enthusiast or simply a garage for indoor parking. Ideally situated close to the downtown core, you'll enjoy easy access to farmers markets, festivals, shopping & dining options. The nearby Maitland Trail system offers stunning views of the river valley all the way to the shores of Lake Huron. This move-in-ready home perfectly combines comfort, functionality & location. Call today for more information on this turn-key home. (id:51300)
Coldwell Banker All Points-Festival City Realty
3111 Perth 163 Road
West Perth, Ontario
At this time, NO residential dwellings or trailers are allowed on the property. The property is readily accessible and strategically situated in close proximity to the communities of Mitchell, St. Marys, and Stratford. It offers a peaceful rural setting while remaining only a short drive from essential amenities, agricultural suppliers, equipment services, and local markets. Furthermore, the Thames River is located behind the property, enhancing its appeal. At this time, NO residential dwellings or trailers are allowed on the property. (id:51300)
Real Broker Ontario Ltd.
Lot 24 205 Dempsey Drive
Stratford, Ontario
Welcome to The Capulet, a stunning new 4-bedroom, 3.5-bathroom move-in ready home just minutes from the heart of downtown Stratford, Ontario. This thoughtfully designed home masterfully blends modern aesthetics with exceptional craftsmanship, offering an ideal retreat for peaceful living. The open walk-out layout leads to a serene walking trail and lush green space, perfect for outdoor relaxation. Located just 45 minutes from Kitchener-Waterloo, The Capulet provides the best of both worlds: the charm of small-town living with the convenience of big-city amenities. Every detail has been meticulously crafted to offer a harmonious fusion of contemporary elegance and natural tranquility. (id:51300)
RE/MAX A-B Realty Ltd
132 Elgin Avenue E
Goderich, Ontario
Welcome to this beautiful brick home located in the vibrant lakeside town of Goderich, Ontario just moments from the shores of Lake Huron. Full of charm and character, this versatile property offers both timeless style and modern function. Step inside to find a stunning walnut kitchen, original stained glass windows, hardwood floors, Italian marble tiles and detailed wood trim that speaks to the homes rich history. Currently set up as a multi-family residence, the main floor features a bright one-bedroom unit. Upstairs, with its own private entrance, is a second unit that can function as either a one or two bedroom space, complete with a brand new kitchen and a fully renovated bathroom. The property also features a 1 car garage for the hobbiest and mature trees to add privacy. This is a fantastic opportunity for retirees looking to generate rental income, investors seeking a well-located property, multi-generational home or families wanting to convert the home back into a spacious single-family residence. Just a short walk to local shops, restaurants, parks, markets, and community events this location is hard to beat. This is your chance to own a flexible and charming home with a convenient detached one car garage, in one of Ontarios most scenic communities. (id:51300)
Royal LePage Heartland Realty
276 Concession 12
South Bruce, Ontario
Rare building lot in the quaint hamlet of Formosa. Short commute to Owen Sound, the Bruce Power Plant or the beaches of Kincardine or Sauble. Looking to build your dream home? Affordable opportunity on a 79' X 264' lot. Sewer services to lot. Water to be supplied by well (to be drilled by Buyer). Don't wait on this amazing development opportunity! (id:51300)
Keller Williams Home Group Realty
8 - 450 Tremaine Avenue S
North Perth, Ontario
Snowbirds or buying first home! confortable cheap living in this well kept 2 bedroom mobile home in Mapleton Estates Listowel, well landscaped lot has many trees and shrubs planted in last couple years, sunroom with new insulation,roof has ice and watershield, new fridge, new burners on stove, new range hood, steel roof on shed Land Lease is $466.00 a month which includes land taxes, water/sewer, garbage pickup, street maintainence. (id:51300)
Royal LePage Don Hamilton Real Estate
5991 Line 6 Line
Perth South, Ontario
This is your chance to become the next owner of this long term family home in the Village of Woodham . Imagine living in the quiet villiage of Woodham with lots of room for the kids and a huge back yard in this well kept family home . Move right in or do some renovations to update to your liking . This home features large main floor principle rooms including a double living room plus a large dining area and eat in kitchen . spacious front entry and large laundry storage area completes the lower level while the upper floor features a large primary bedroom , two additional bedrooms and a den or possible space for an upper bathroom when ready . The basement is great for additional storage . The large detached coachhouse offers lots of possibilitys with plenty of storage options including a large loft area . Imagine the possibilitys . (id:51300)
Coldwell Banker Homefield Legacy Realty
178 Ferris Drive
Wellesley, Ontario
# Welcoming Family Haven in Wellesley Nestled in the charming community of Wellesley, this spacious almost 2,300 sqft home at 178 Ferris Dr offers incredible value in a family-friendly neighborhood. You will love the convenient location that balances small-town charm with modern living. As you approach this inviting property, you'll notice the fully fenced yard - perfect for kids, pets, and those with green thumbs! The outdoor space is a true retreat featuring a massive deck with gazebo, jacuzzi hot tub, garden shed, and even a trampoline (yes, it stays!). Step inside to discover a thoughtfully designed interior with the perfect blend of comfort and style. The custom two-tone kitchen showcases elegant quartz countertops and stainless steel appliances, with sliding doors leading to your outdoor oasis. Entertain guests in the formal dining room with its convenient dry bar and built-in cabinets, then relax in the bright family room featuring a cozy gas fireplace. A stylish 2-piece bath with glass sink completes the main level, with space available for main floor laundry. Upstairs, the primary bedroom is a true retreat with electric fireplace, remote-control blinds, organized walk-in closet, and an ensuite bathroom with custom cabinets plus washer and dryer. The lower level entertainment zone features a recreation room with electric fireplace,an arcade-style video game( included), fourth bedroom, 3-piece bath, cold cellar, utility room, and workshop/storage space. New to market and priced to impress, this move-in ready family home won't last long! (id:51300)
RE/MAX Twin City Realty Inc.
178 Ferris Drive
Wellesley, Ontario
# Welcoming Family Haven in Wellesley Nestled in the charming community of Wellesley, this spacious almost 2,300 sqft home at 178 Ferris Dr offers incredible value in a family-friendly neighborhood. You will love the convenient location that balances small-town charm with modern living. As you approach this inviting property, you'll notice the fully fenced yard - perfect for kids, pets, and those with green thumbs! The outdoor space is a true retreat featuring a massive deck with gazebo, jacuzzi hot tub, garden shed, and even a trampoline (yes, it stays!). Step inside to discover a thoughtfully designed interior with the perfect blend of comfort and style. The custom two-tone kitchen showcases elegant quartz countertops and stainless steel appliances, with sliding doors leading to your outdoor oasis. Entertain guests in the formal dining room with its convenient dry bar and built-in cabinets, then relax in the bright family room featuring a cozy gas fireplace. A stylish 2-piece bath with glass sink completes the main level, with space available for main floor laundry. Upstairs, the primary bedroom is a true retreat with electric fireplace, remote-control blinds, organized walk-in closet, and an ensuite bathroom with custom cabinets plus washer and dryer. The lower level entertainment zone features a recreation room with electric fireplace,an arcade-style video game( included), fourth bedroom, 3-piece bath, cold cellar, utility room, and workshop/storage space. New to market and priced to impress, this move-in ready family home won't last long! (id:51300)
RE/MAX Twin City Realty Inc.
121 Elm Street
Southgate, Ontario
Welcome to 121 Elm St in growing Dundalk. This is a stunning 3,063 sf 4 bedroom, 2.5 bath all brick detached with double door entry. Situated in a quiet, family friendly neighborhood and just minutes from grocery stores, parks, schools and other amenities. 9'ft high open concept main floor with pot lights thru-out. Lots of natural light. Stunning kitchen with upgraded quartz backsplash and countertop with extended island to seat6, 24" Spanish porcelain Polaris tiles in the kitchen and entrance, new flooring is white oak wire-brushed engineered hardwood thru-out the house and the staircase is red oak with colonial elegance knuckle stair balusters. California shutters on main floor with zebra shutters on upper level. Large primary bedroom with 4pce ensuite and large walk-in closet. Three large size bedrooms with large closets. 2 full baths. Loft on 2nd floor. Spacious backyard ideal for summer entertainment. Still under Tarion warranty. (id:51300)
Ipro Realty Ltd.

