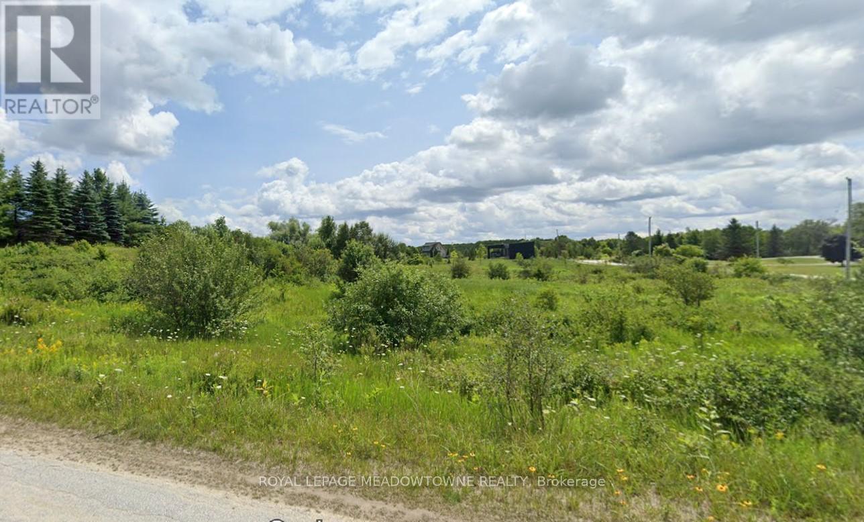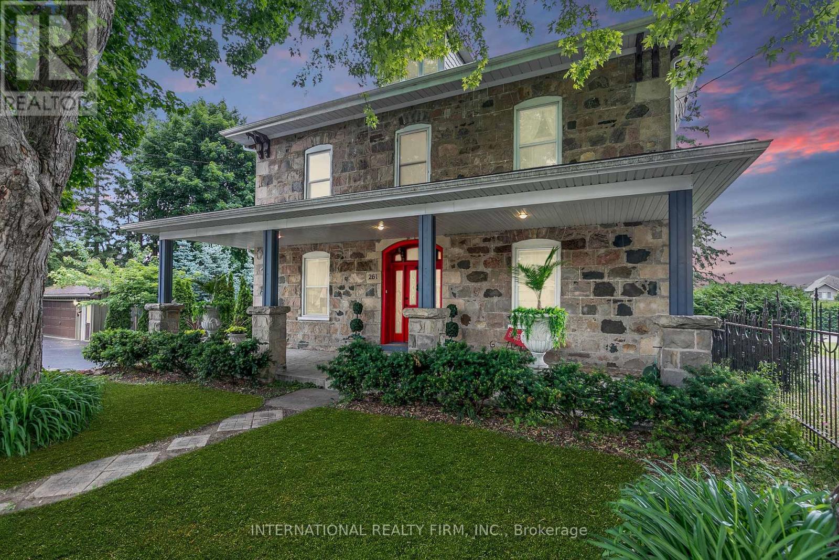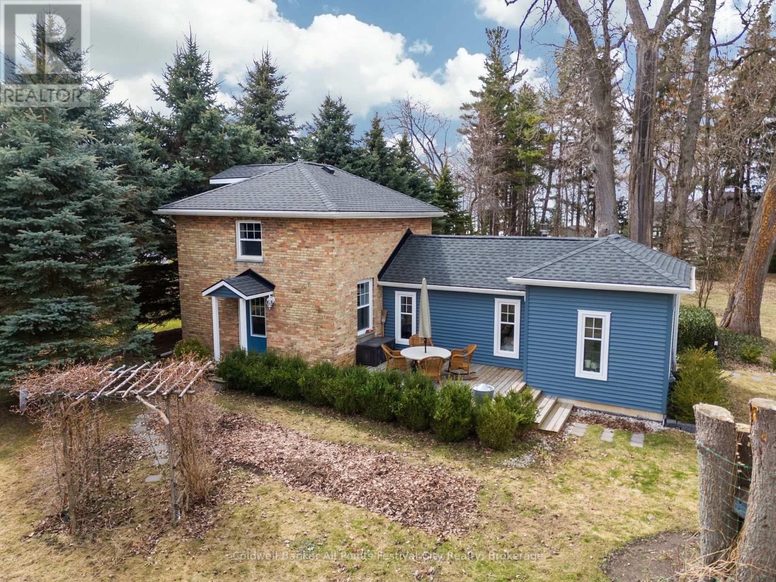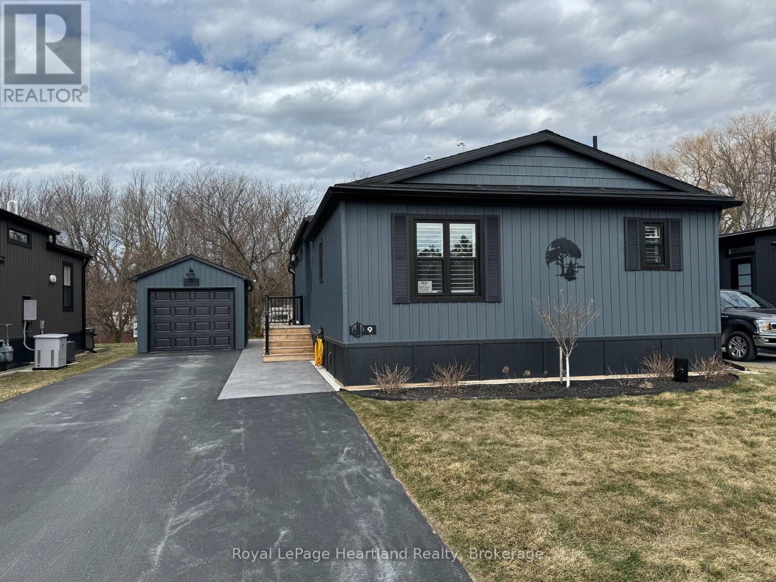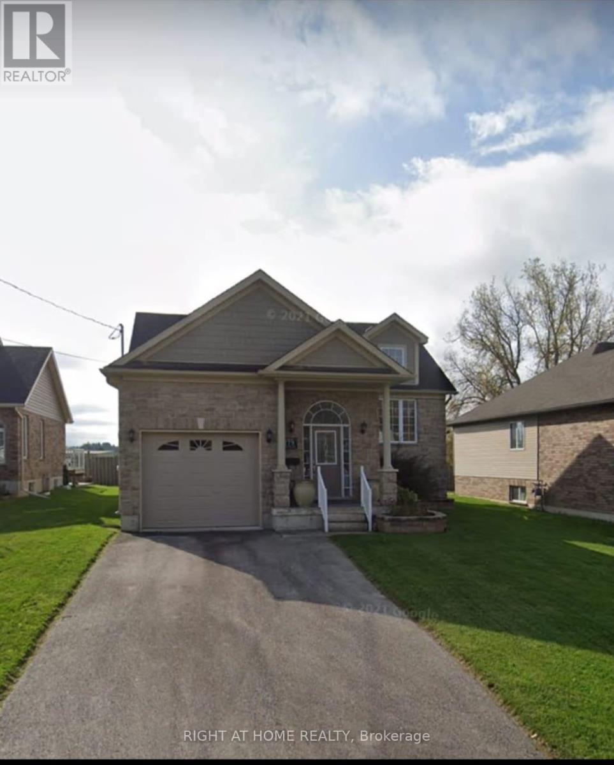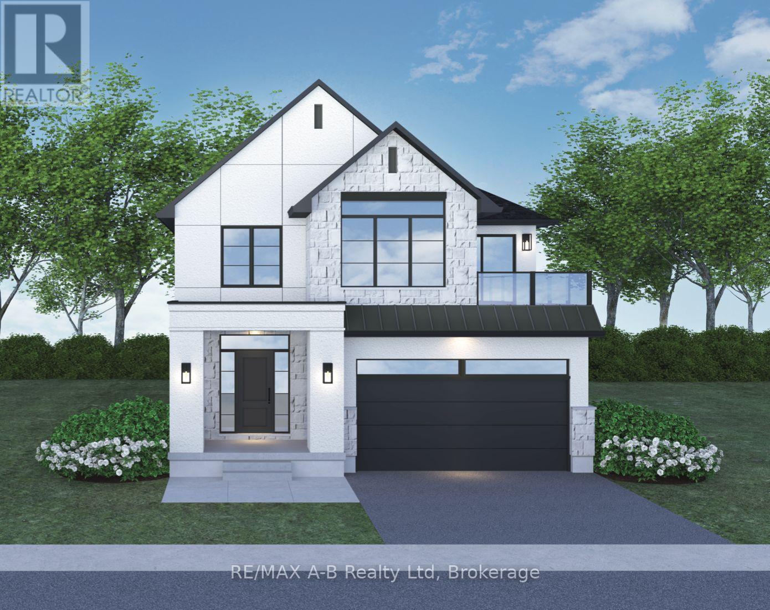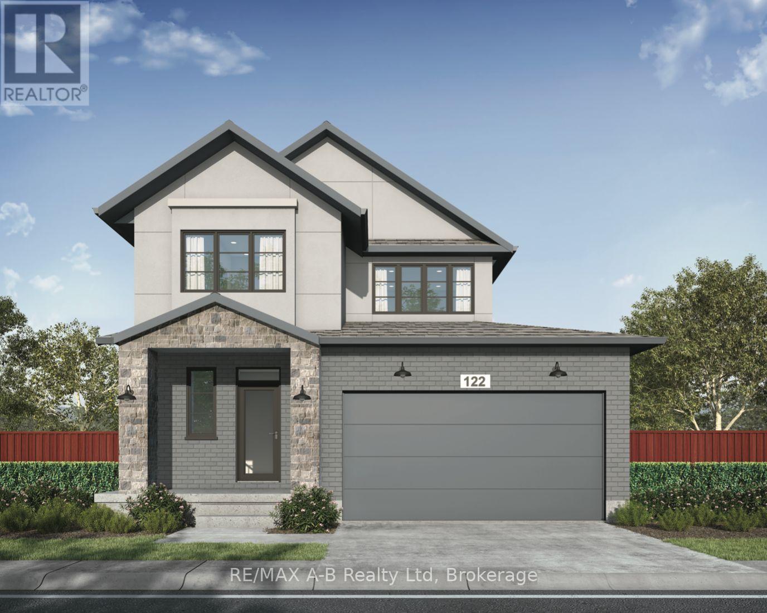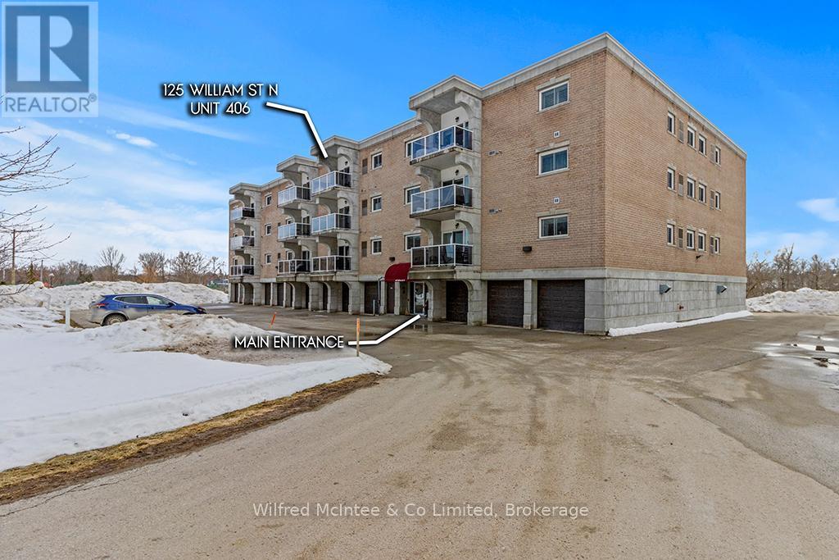Listings
204 - 6523 Wellington Rd 7
Centre Wellington, Ontario
Luxury at the Elora Mill Residences. Stunning 1+Den with high end finishes, located in the beautiful town of Elora. Minutes away from the Elora Mill Spa. Large Den with door can act as an office or 2nd bedroom. 9Ft Ceilings, large 141 Sqft Balcony with unobstructed raving view, comes with 1 Parking that includes Electrical Vehicle Charger, 1 Large Locker. Amenities include Dog Wash area, Coffee Bar, Pool, BBQ Area, Gym & Yoga Studio. Check out the virtual tour for more info! (id:51300)
Right At Home Realty
Lot 67 Brewester's Lake Road
Grey Highlands, Ontario
Brewster's Lake vacant for sale. Perfect setting with 1.43 Acres of land with 135 feet of lake frontage. Homes in the area have sold up to 1.7 million. This idyllic property affords almost 290 ft fronting on 2 access roads, Young Dr. and Brewster Lake Road. This property is on the north west point of the Brewster's Lake development of cottages and permanent homes. Minutes away from Feversham and Singhampton and just 20 minutes to Collingwood and the world of winter sports. This property is an easy drive from Toronto. Brewster's Lake is a spring fed lake with no motorized boating allowed. It's quiet and peaceful. As well as direct ownership this property, there's an ownership in 118 Brewster Lake Court which is a lake front communal property accessible by owners of properties on the Lake. It provides land owners access to the lake who might not have direct shoreline access. (id:51300)
Royal LePage Meadowtowne Realty
261 Smith Street
Wellington North, Ontario
ESCAPE THE CITY TODAY!!! IT's TIME TO BUY NOW! LOW MORTGAGE RATES!!! RARE OPPORTUNITY TO OWN THIS HOUSE! The Stone House is one of the most iconic historical buildings. This "Grand Dame of Arthur" is nestled in the well known 'Most Patriotic Village of Arthur'. Have Peace of Mind With Approx 1/2 Acre Completely Enclosed & Fenced For Your Children And Pets Safety, Enjoy The Extra Large Property Right In Town, Municipal Water & Sewage, Fiber Optics High Speed Internet On-site, Gas, Hydro, Water Softener, Hot Water Tank Owned (No Rentals On Site), Main Floor 10' Coffered Ceilings, 2nd Floor 9' Cornice Ceilings, 13" Wood Trim/ 22"Window Sills Throughout, Granite, Hardwood Floors, Large Garden, 12 Parking Spots (2 Car Detached Garage, 10 Car Circular Paved Driveway), Covered Front/Back Porch, Heated Kitchen/Washroom Flooring, Large Eat-In Kitchen Island, Kitchen Walk Out To Back Yard And The Heated 29,000 Litre Salt Water In-Ground Pool, Electrical Powered Pool/Garden Shed, 2nd Floor With Full Size Cast Iron Stairs - Fire Escape Exit Off The Laundry Room, Water Softener, Gas Heated Water Tank, Radiant Heating, Heated Kitchen & Powder Room Floors. Short Commutes, 1 Hr to YYZ Airport, 1.5 Hrs To Downtown Toronto, 25 Minutes to Orangeville, 60 Minutes to Brampton, 15 Minutes to Fergus, 35 Minutes To Guelph Central Go/Via Station, In Town Local (GOST) Guelph Owen Sound Transit. Thousands Spent To Modernize. Walking Distance To Schools, Library, Restaurants, Markets, Shopping and So Much More. OPTION To Purchase The House Furnished. (No Heritage Designation Status) 4 HRS NOTICE TO SHOW. Thank you for stopping by to check out this rare listing. Tell your friends, share with your family, it will not last long with the mortgage rates dropping and the expected house price increase of approximately 4.7% For 2025.... See you soon! (id:51300)
International Realty Firm
41 Queensway Drive
St. Jacobs, Ontario
Welcome to 41 Queensway Drive, a stunning 2024-built home in the heart of St. Jacobs! This beautifully designed semi-detached, two-storey home offers over 1,700 square feet of modern living space, plus a full basement with a separate side entrance, making it an ideal choice for multi-generational living or a mortgage helper opportunity. Step inside to a bright, carpet-free interior featuring high-end finishes and a thoughtfully designed layout. The open-concept main floor is perfect for entertaining, with sleek stone countertops in the kitchen and bathrooms, stylish cabinetry, and an abundance of natural light. From here, you can access the elevated deck overlooking the yard! Upstairs, you’ll find three spacious bedrooms and three well-appointed bathrooms, providing comfort and convenience for the whole family. The separate side entrance to the basement opens up endless possibilities—whether you’re looking to create a private in-law suite, a separate living space for extended family, or an additional income stream. Location is everything, and this home is just a short walk from the quaint shops and restaurants of St. Jacobs. Whether you’re exploring the renowned St. Jacobs Farmers’ Market, shopping at Conestoga Mall, or enjoying the vibrant energy of Uptown Waterloo, everything you need is just minutes away. Plus, with easy access to parks, trails, and the expressway, outdoor adventures and city conveniences are always within reach. With its modern finishes, flexible living options, and unbeatable location, 41 Queensway Drive is more than just a house—it’s a place to call home. Don’t miss your chance to be part of this sought-after community! (id:51300)
Coldwell Banker Peter Benninger Realty
77419a Bluewater Highway
Bluewater, Ontario
Charming two bedroom, two bath home with stunning lake views just outside of Bayfield. Nestled in a serene setting, this absolutely beautiful two bedroom, two bathroom home is a true gem. Perfectly positioned across from the prestigious Bluewater Golf Course, this property offers breathtaking lake views, providing the perfect backdrop for spectacular sunsets. Step inside to discover a warm and inviting interior featuring gleaming hardwood floors throughout. This home has been thoughtfully updated with numerous upgrades, including a brand new bathroom with a luxurious walk-in shower and a versatile bonus space, perfect for a second bedroom or office. The vinyl siding and roof were all done in 2019. The primary bedroom upstairs is a private retreat, boasting an elegant ensuite with an antique clawfoot tub, ideal for unwinding after a long day. The newly renovated kitchen is both stylish and functional, catering to all your culinary needs. Outside, the long laneway and ample parking provide plenty of space for guests, while the peaceful surroundings offer the perfect blend of privacy and convenience. Whether you're soaking in the tranquil lake views or enjoying a round of golf just steps away, this charming home offers an unparalleled lifestyle in one of Bayfield's most desirable locations. This property is perfect as a primary home if you are looking to downsize or retire, as well as a rental property, or a cottage for income generating investment. Don't miss out on this rare opportunity - book your viewing today! (id:51300)
Coldwell Banker All Points-Festival City Realty
116 Pick Road
Guelph/eramosa, Ontario
Welcome to 116 Pick Road, Rockwood, ON a charming family home nestled in a friendly neighborhood just steps from incredible local amenities! With approximately 1,930 square feet of living space, this freshly painted home features 3 spacious bedrooms, including a primary suite with a brand-new 4-piece ensuite perfect for unwinding after a long day. The main floor boasts 9' ceilings, upgraded hardwood flooring, and a cozy gas fireplace in the sun-filled living room. The modern kitchen features a center island with breakfast seating, under-counter lighting, and an adjacent dining area that walks out to the backyard ideal for family meals or entertaining.Upstairs, the second level continues with gleaming hardwood floors, generously sized bedrooms, and abundant natural light. The unfinished basement offers endless possibilities transform it into a rec room, home gym, or the ultimate entertainment space. A newly paved double-wide driveway adds convenience, while the cold cellar provides extra storage.Living here means being close to Rockmosa Park, which hosts a vibrant farmers market from June to October and offers a community center, playground, skate park, tennis courts, and library. Enjoy the best of small-town living while being minutes away from schools, shops, and nature trails.This is the perfect home for families or anyone looking to enjoy all that Rockwood has to offer. Dont miss out book your showing today! (id:51300)
RE/MAX Escarpment Realty Inc.
9 - 77683 Bluewater Highway
Bluewater, Ontario
Affordable and immaculately maintained Northlander built in 2022 shows like new! Nestled in a quiet and friendly community, this 2-bedroom, 2-bath one floor living home offers a warm and inviting atmosphere where neighbors become friends and lend a helping hand.Inside, you'll love the spacious open-concept design, featuring a huge kitchen island with ample counter space perfect for meal prep and entertaining. The kitchen offers quartz counters, gas range, dishwasher, sit up island, additional beverage fridge, great views and modern design. The two electric fireplaces in the living room and primary suite add coziness. Large windows offer beautiful backyard views, bringing in natural light.Enjoy many modern conveniences, including central air conditioning, California shutters /window coverings, gas BBQ, generator, and a shed with a roll-up door for extra storage. The private back porch is a true retreat, featuring artistic metalwork that adds unique character to your outdoor space. Premium lot located on the north edge of Bluewater Shores.This vibrant community offers private beach access, a community centre, indoor pickleball courts, an outdoor pool, and park, all designed to enhance your lifestyle. Experience the best of affordability, comfort, and community living in this exceptional home.Schedule a showing today and discover the charm of this wonderful neighborhood! (id:51300)
Royal LePage Heartland Realty
279 South Street E
West Grey, Ontario
Stunning, Cosy and Bright 4 Bedroom Raised Bungalow, Short Walking Distance to School, Library, Hospital, Post Office, Grocery Store, LCBO, Banks, Convenient Store, Gas Stations, Hardware Store, Gym, Community Tennis Courts, Curling Club, Police Station, Many Scenic Trails and Of Course Tim Hortons on the Street Corner.Its a Modern Open Concept with Cathedral Ceiling. Main Floor offers Kitchen, Dining/Living Room, Primary Bedroom with En-Suite Bathroom Featuring: Soaker Tub Stand Alone Corner Shower. Oak Staircase and Railing Surround the Open Foyer, Leading to Main Level and Lower Level. Lower Level offer a Bright and Spacious Living Room with a Large Corner Gas Fireplace, Full 4pc Bathroom, 2 Generous size Bedrooms, Laundry Room and Utility Room.This Wonderfull House has an Attached Single Car Garage with Partial Loft and Remote Door Opener. Driveway is Double Paved. (All Measurements are approximate) IT IS A MUST SEE!!! (id:51300)
Right At Home Realty
Lot 15 - 169 Dempsey Drive
Stratford, Ontario
Introducing The Montague (Elevation A), an exquisite two-storey home by Ridgeview Homes Inc. This stunning floor plan offers over 3,000 square feet of thoughtfully designed living space, featuring 4 spacious bedrooms plus a loft and 3.5 bathrooms. The open-concept layout seamlessly connects the living room, dining room, and kitchen, creating a bright and inviting atmosphere perfect for both everyday living and entertaining. The primary bedroom serves as a true retreat, with a walk-in closet and a private ensuite bathroom for ultimate relaxation. The 4th bedroom also includes its own ensuite bathroom, offering added privacy and comfort. Additional highlights include a convenient main-floor mudroom/laundry room just off the garage, a covered porch perfect for enjoying the outdoors, and a double garage for ample storage. Located in a serene setting yet only a short drive from local amenities, shops, and restaurants, The Montague offers the ideal balance of peace and convenience. Customize this home or choose from a range of other two-storey floor plans available. Book your showing today! *Floor plan available on other lots. (id:51300)
RE/MAX A-B Realty Ltd
Lot 6 - 131 Dempsey Drive
Stratford, Ontario
The Scarlett (Elevation A) is a spacious 3-bedroom, 2.5-bathroom home featuring an open-concept living, dining, and kitchen area, plus a main floor powder room. Upstairs, enjoy a primary bedroom with an ensuite and walk-in closet, along with two additional bedrooms and second-floor laundry. The unfinished basement includes a 3-piece bathroom rough-in, offering future potential. Customize this floor plan or choose from other options by Ridgeview Homes Inc. Located just 30 minutes from Kitchener/Waterloo and close to local amenities, this home offers both convenience and comfort. Make it yours today! *Floor plan available on other lots. (id:51300)
RE/MAX A-B Realty Ltd
#406 - 125 William Street N
Brockton, Ontario
Imagine living in a penthouse-like suite where you never have to shovel snow again. *OPEN CONCEPT LIVING!* Live above the snow with no more shoveling, just relaxing! Unit 406 at 125 William Street offers the rare opportunity to experience luxury, privacy, and breathtaking views in a top-floor condo that will leave you speechless. Available immediately, this 2-bedroom, 2-bathroom, 1118 sq. ft. unit is unlike anything else on the market. As the top-floor unit, youll enjoy complete privacy, with no neighbours or noise above you and no rising snow to worry about. There are only 8 units on the top floor where you will find 2 skylights with one in the kitchen and one in the bathroom this helps fill this condo with natural light, making the space feel even more open and airy. Imagine waking up to the sun gently streaming in, casting a warm glow on your home while you relax and take in the views. Inside, the condo has been thoughtfully designed for comfort and convenience. Cozy up by the gas fireplace in the living area or unwind in the master bedrooms with ample storage and organization with the generous walk-in closet. With private storage and secure garage parking on the West side of the building, you have everything you need to make this home yours. And thats just the beginning. The buildings sense of community is unmatched, with a large common room on the 2nd floor where friendly neighbours gather for monthly activities. 5 minutes from the hospital, and only 1 minute to downtown Walkerton, convenience is at your doorstep. Youll find everything you need from shops and restaurants to easy access to the Bruce Nuclear Power Plant 30 minutes away. The Seller's will include a rented 2nd parking spot until April 2026 for the new owner to enjoy the simplicity of move in ready. This condo is great for all demographics. From a young adult to a family and even a senior or someone with accessibility concerns. Look no further! (id:51300)
Wilfred Mcintee & Co Limited
104 Farley Road
Fergus, Ontario
Excellent Freehold Detached House by Sorbara Homes could be yours. Features Living, Family Room, Library room (potential to be converted as a bedroom), 4 bedroom, 3.5 bath, total 4 car parking and more. The desirable floor plan offers an abundance of natural light with large windows and neutral finishes. The open concept design features a functional kitchen, including a large island with a breakfast bar, that overlooks a perfectly arranged breakfast room. The great room provides a comfortable space for relaxing and/or entertaining, This home also features separate Family Room, Living Room and Office. The primary suite is located on the second level and boasts a his and her walk-in closet and a 5 piece ensuite. Three further spacious bedrooms with closets, a large 3 piece bathroom, and a convenient laundry room also occupy the upper level. The unspoiled basement offers great space. It also features open backyard with no house behind. (id:51300)
Homelife Miracle Realty Ltd


