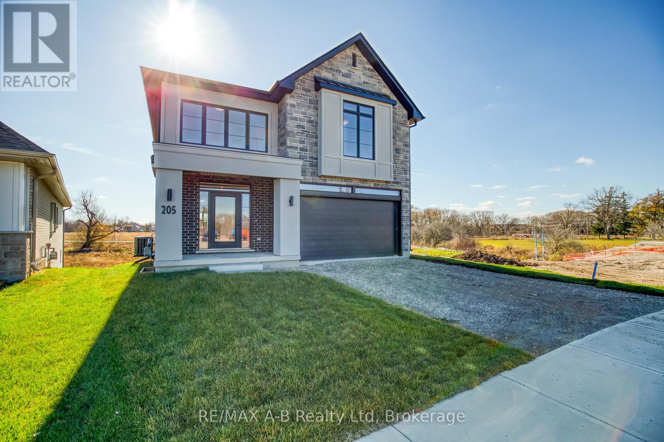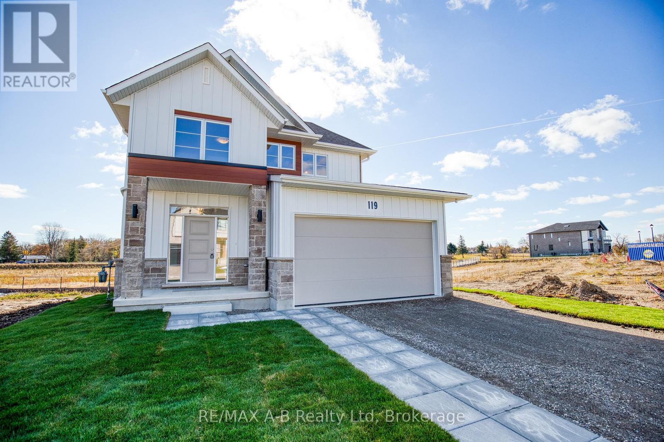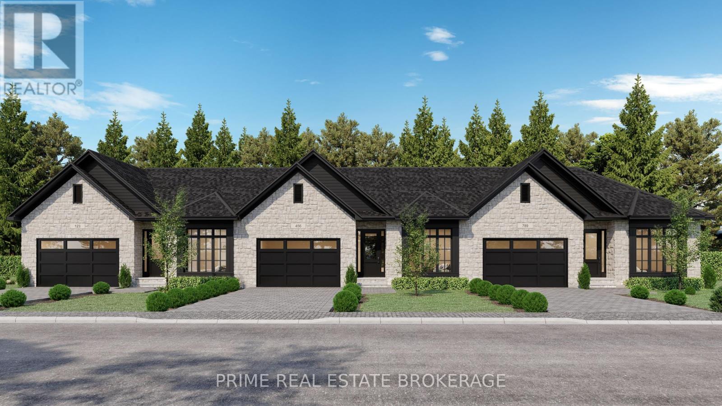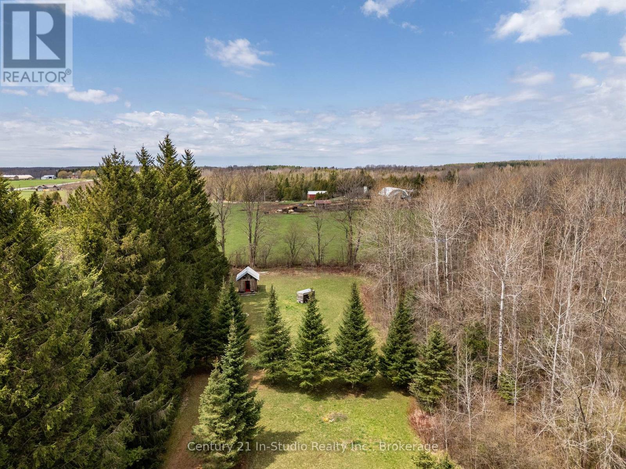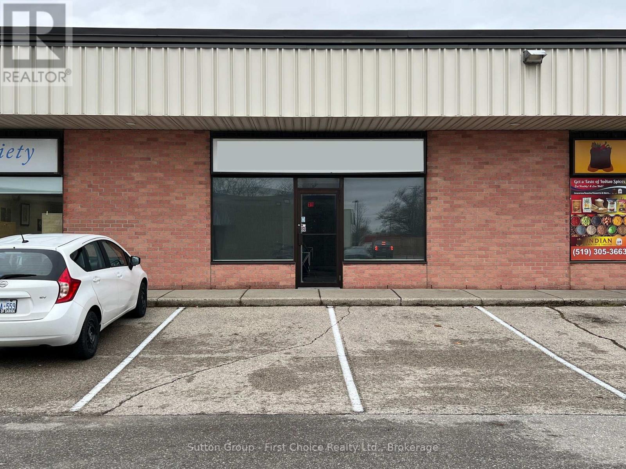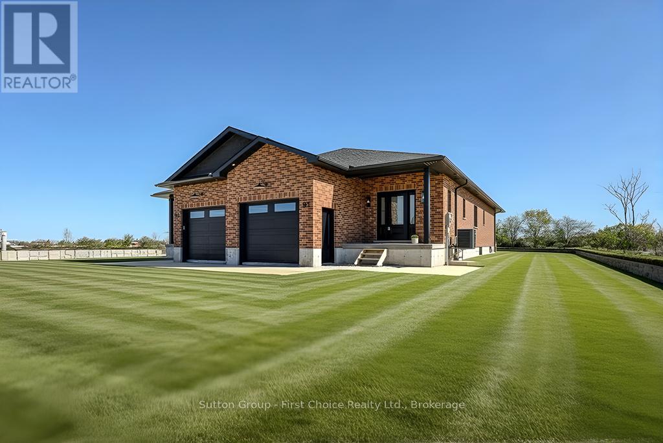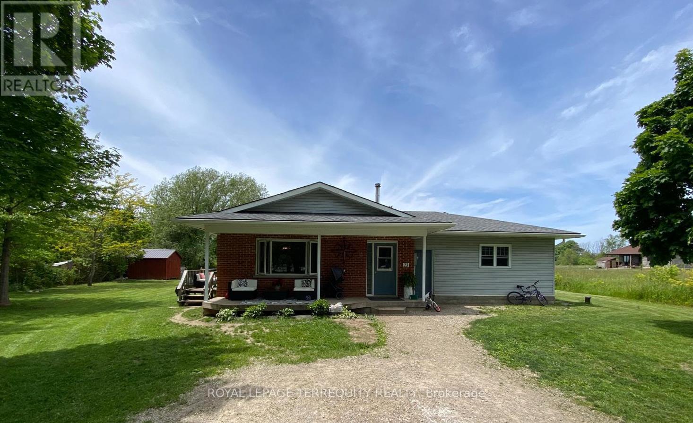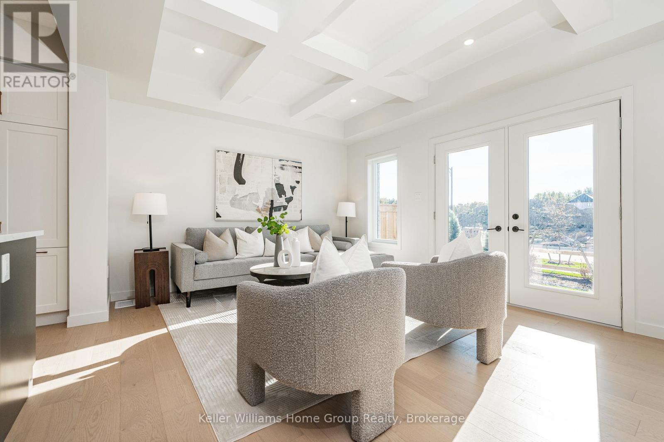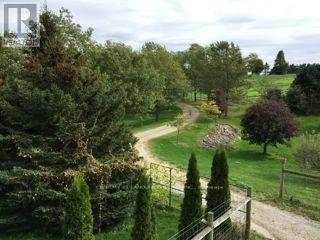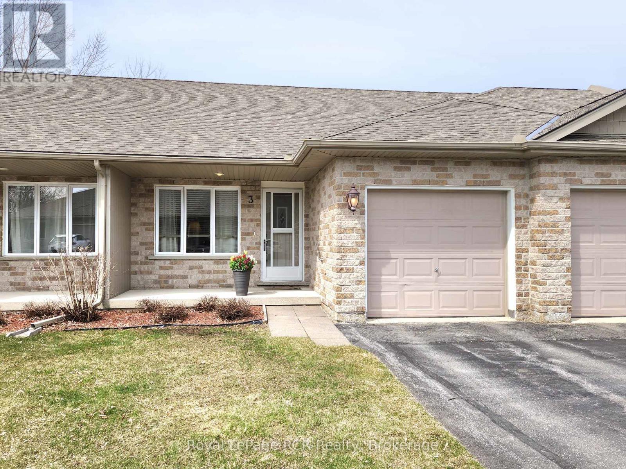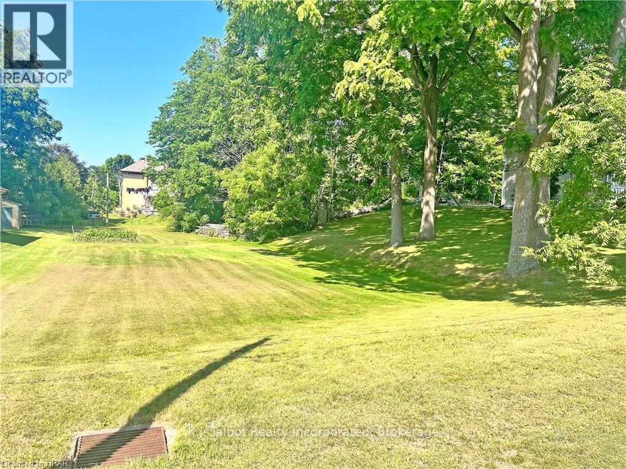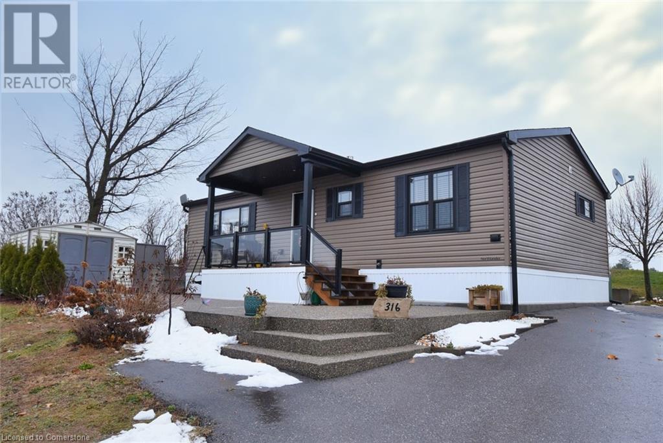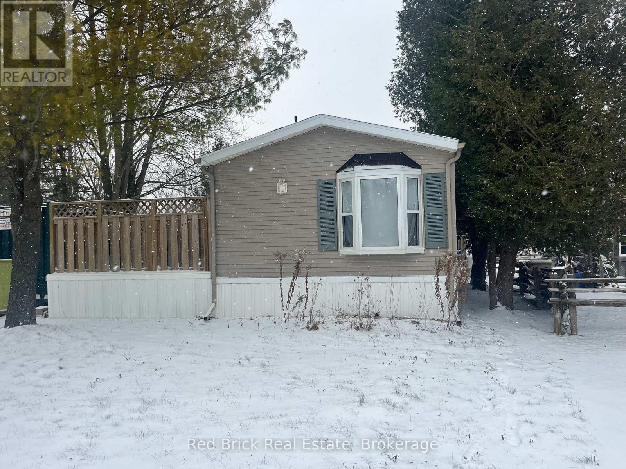Listings
Lot 24 205 Dempsey Drive
Stratford, Ontario
Welcome to The Capulet, a stunning new 4-bedroom, 3.5-bathroom move-in ready home just minutes from the heart of downtown Stratford, Ontario. This thoughtfully designed home masterfully blends modern aesthetics with exceptional craftsmanship, offering an ideal retreat for peaceful living. The open walk-out layout leads to a serene walking trail and lush green space, perfect for outdoor relaxation. Located just 45 minutes from Kitchener-Waterloo, The Capulet provides the best of both worlds: the charm of small-town living with the convenience of big-city amenities. Every detail has been meticulously crafted to offer a harmonious fusion of contemporary elegance and natural tranquility. (id:51300)
RE/MAX A-B Realty Ltd
Lot 3 119 Dempsey Drive
Stratford, Ontario
Introducing the new sales office at the stunning Knightsbridge community, where were excited to showcase the remarkable Rosalind model. Set on a premium lookout lot, this custom-built, move-in ready home offers spectacular views of the community trail and lush green space, making it a truly unique property. Designed with versatility in mind, this home features two self-contained units, each with its own kitchen, laundry, and private entrance. The upper unit presents an open-concept design with 3 spacious bedrooms, 2.5 bathrooms, and convenient upper-level laundry. The lower unit is filled with natural light, thanks to large lookout windows, and offers a cozy eat-in kitchen, 1 bedroom, 1 bathroom, and its own laundry facilities. With a flexible closing date of 30+ days, you can move in soon or explore various floor plans and exterior designs to personalize your perfect home. Custom build options and limited-time promotions are available, making this the perfect opportunity to create a home that suits your lifestyle. (id:51300)
RE/MAX A-B Realty Ltd
Lot 1 - 120 Kent Street
Lucan Biddulph, Ontario
Welcome to Kent Villas, Lucan's premier townhome development by Wasko Developments, where luxury living meets thoughtful design and natural beauty. Nestled among mature trees and bordering a serene ravine, these bungalow townhomes offer unmatched privacy and tranquility. Each unit features premium finishes, including elegant stone countertops, and a cozy gas fireplace perfectly blending sophistication and functionality. The well-planned layout includes a main-floor primary bedroom with ensuite and an additional bedroom on the same level, ensuring both comfort and accessibility. With beautiful curb appeal highlighted by a stone facade, these homes are designed to impress inside and out. This is your opportunity to be part of something exceptional. Now launching the first block of 19 premium units - reserve yours today and experience the elegance of modern living, brought to you by Wasko. **EXTRAS** TO BE BUILT - ALL OFFERS MUST BE ON BUILDER FORMS. Expected completion Fall 2025. [email protected] for more information and/or builder contract. (id:51300)
Prime Real Estate Brokerage
234 Canrobert Street
Eugenia, Ontario
Spectacular Family Retreat in Eugenia Village. Beautifully renovated in 2019, this 2,100+ sqft showstopper home boasts 5 Bedrooms & 3 Full Bathrooms. The open kitchen with an extra-large Island is ideal for entertaining. Featuring White Oak plank throughout the main floor and a stunning 2 story brick fireplace with w/frameless Town & Country gas fireplace. Gorgeous Master retreat, private lower-level Suite, Bunky w/hydro, 2 firepits, and a large wooded lot. Explore all of the activities this area has to offer, then relax in style, in your own 6 person hot tub This is a great opportunity for those seeking a retreat from the City whether it be a convenient weekend getaway or a full-time residence. Steps to Lake Eugenia beach, known for its crystal-clear waters and picturesque landscapes. Ideal for swimming, fishing, kayaking, boating, paddleboarding, hiking and Nature walks along the Bruce Trail and Eugenia Falls Conservation Area. Just 7 minutes to Beaver Valley Ski club and close to other winter recreation spots – perfect for skiing, snowboarding + snowshoeing. This is a solid Real Estate investment opportunity and this area’s popularity as a getaway destination means that it is also ideal for rental income if you are looking for a dual-purpose property. (id:51300)
Royal LePage Burloak Real Estate Services
Pt Lt 170 Con 2 Road 170
Grey Highlands, Ontario
3 Acres in Grey Highlands! Nestled amidst the breathtaking beauty of nature, this 3.03-acre parcel of vacant land offers you the opportunity to create your own private sanctuary. Grey Highlands offers a picturesque landscape, surrounded by the serene beauty of waterfalls, the Bruce Trail, the Osprey Bluffs, and the Saugeen and Beaver Rivers in the area. Conveniently located just a 5-minute drive from the charming town of Flesherton, you'll enjoy easy access to local amenities, including shops, restaurants, and schools. Plus, with Collingwood and Owen Sound a mere 45-minute drive away, you'll have the best of both worlds the peaceful seclusion of rural living and the vibrant energy of nearby urban centres. Envision yourself surrounded by nature's splendor or creating a tranquil retreat away from the hustle and bustle of city life, this property offers wonderful possibilities. Don't miss out on the chance to make your dreams a reality seize this opportunity to own a piece of Grey Highlands paradise today! Buyers can look into the possibility of building on this parcel with the Municipality. (id:51300)
Century 21 In-Studio Realty Inc.
111 Broomer Crescent
Wellington North, Ontario
Are you retiring? A first time home buyer? You can afford this! Builder financing available for qualified buyers with $100,000 down. Start building equity now in this remarkably well built townhouse designed by a local builder. Slab on grade construction, in floor heating and gas fireplace for economical living. 2 bedrooms 2 baths including ensuite and open concept living area. Tarion warranty in place. Please note photos with kitchen appliances are for display/demonstrative purposes only, kitchen appliances are not included. Buyer to sign applicable HST rebate back to the Seller upon closing. (id:51300)
Century 21 Heritage House Ltd.
#6 - 1020 Ontario Street
Stratford, Ontario
1250sq ft of Office Space in a very well-managed and clean strip mall across from the Stratford Festival Marketplace. Located on the main street in Stratford and surrounded by amenities, this space is move-in ready. There is a private entrance with a closet, 3 private office spaces, an open working area, a board room, a kitchenette, a private bathroom and storage. There is common parking and signs on the exterior of your space as well as a pylon sign on the main street. Available February 1, 2025. (id:51300)
Sutton Group - First Choice Realty Ltd.
91 Kenton Street
West Perth, Ontario
Welcome to 91 Kenton Street in Mitchell, Ontario. Quality Craftsmanship by D.G. Eckert Construction Ltd. This 1,350+ square foot semi-detached bungalow offers quality, comfort, and thoughtful design. Featuring 2 spacious bedrooms and 2 full bathrooms, this home boasts an open-concept main floor that is ideal for everyday living and entertaining. Enjoy the convenience of an oversized mudroom/laundry room and generous storage throughout. The exterior showcases timeless red brick, complemented by both front and rear porches. The deep, 200 ft+ lot is perfect for gardening, family playtime, or letting your dog roam. Additional highlights include: asphalt driveway, fencing, and sod. Built by a trusted, reputable local builder known for high-quality construction and attention to detail. Experience the difference of working with a dedicated local builder who understands the needs of the community. (id:51300)
Sutton Group - First Choice Realty Ltd.
23 Wellington Street S
Ashfield-Colborne-Wawanosh, Ontario
Looking for an Ideal Rental? Then you must check out this amazing Bungalow on a One Acre Lot in Serene Area of Port Albert, Just a fifteen minute drive north of Downtown Goderich, and only a ten minute walk or jog to Nine Mile River and Lake Huron Port Albert Beach. This huge 3 bedroom plus, has 2 gorgeous updated bathrooms, is a Solid brick and Vinyl siding construction, offering Approximately 1800+sqft of rural and community charm to suit all lifestyles. Additional features are; a Covered Front Porch and Two Decks, the foyer is enclosed and has a spacious closet, hardwood floors throughout the living and dining room. The open-concept living area has a huge window and Walk-out from Dining Room, allowing in morning and day light. The kitchen has stainless steel appliances, built-ins with pantry, breakfast bar and wood cabinetry. A Huge Family room that could double as an In-law Suite which is separated by double French Doors with another sliding door walk-out to Patio and yard. Main floor Laundry Room with upright Washer & Dryer with walk-out to rear yard and conveniently located near all the bedrooms, a Wood Burning Stove and charming stone feature wall. The property also features a large Garden Shed for storage, Gardener's paradise with Apple & Pear Orchard with Mature Trees lining the front and driveway for privacy, making it perfect for hobbyists and outdoor enthusiasts alike. Don't miss out on this fantastic opportunity to Rent before you Buy in this lovely community. Call your Realtor today for more information or to book a private viewing. Thank you. (id:51300)
Royal LePage Terrequity Realty
8 - 33 Fieldstone Lane
Centre Wellington, Ontario
Welcome to Fieldstone II, Eloras newest townhome community by Granite Homes. These stunning homes seamlessly blend the historic charm of Elora with the elegance of modern living. Offering 1,604 sq. ft. of thoughtfully designed living space and an exclusive 3-YEAR FREE CONDO FEES, this is your chance to embrace a lifestyle thats both stylish and convenient. The open-concept main floor boasts 9 ft. ceilings, stunning hardwood flooring, and elegant hardwood stairs, creating an inviting and spacious ambiance. The designer kitchen is both stylish and functional, featuring an oversized quartz island, upgraded cabinetry, and concealed under-cabinet lighting. Practical additions like an 18" pantry with a two-bin garbage pull-out and pot-and-pan drawers ensure effortless organization and convenience. The powder room showcases a floating vanity with matte black fixtures, while the laundry room is equipped with quartz countertops and custom cabinetry. The ensuite bathroom offers upgraded tile, a luxurious walk-in glass shower, and refined finishes that exude sophistication. Adding to the homes character are details like a waffle ceiling in the great room and finished stairs with open railings to the basement, enhancing the sense of space and style. Step outside to your private rear patio, complete with a privacy fence, offering a tranquil escape surrounded by nature. The exterior design pays homage to Eloras architectural heritage, with locally sourced limestone adding a touch of authenticity. *Disclaimer - pictures are not of this exact unit, used for reference only. (id:51300)
Keller Williams Home Group Realty
496217 10th Line
East Zorra-Tavistock, Ontario
Minutes From Woodstock, 7 1/2 Acre Property . 3 + 1 Bedroom Home Centrally Located Between Stratford, Kitchener, And London. The Property Boasts Beautiful Landscaping, Mature Trees, 2 Fresh Water Ponds With Waterfalls, And A Winding Laneway. The Home Features A Large Family Room With Cathedral Ceilings, A Wet Bar, And French Doors Leading Out To The Large Cedar Deck Overlooking The Pond. (id:51300)
Century 21 Landunion Realty Inc.
Part 6 Wanless Court
Ayr, Ontario
3.5 acres of vacant industrial land available. Fully paved with Granular B gravel ideal for heavy equipment, truck and outdoor storage. Close to HWY 401 and other amenities. (id:51300)
Peak Realty Ltd.
3 - 302 Park Street W
West Grey, Ontario
This Bungalow style condominium is part of a 20-unit Senior Lifestyle complex, known as Parkview Village. As you drive in, you can either park in the driveway and enter through the front door or park inside the garage and enter directly into the home. This brick, well maintained one bedroom home is finished on both levels and offers open concept living. On the main level you'll find a Living Room, Dining Room, Principal Bedroom, a 4-piece Bathroom with a Washer/Dryer combo, and a Galley Kitchen that has walkout to the back balcony leading to the patio. The basement has an Office area, a large open Family Room, a 2-piece Bathroom, a Utility room and plenty of room for storage. This is an affordable option for seniors looking to downsize. **EXTRAS** Vertical Blinds in Kitchen, Living Room Drapes, Bedroom Drapes, 2 Sets of Drapes in Basement, Dehumidifier & Microwave Cart (id:51300)
Royal LePage Rcr Realty
36476 Blyth Road
Ashfield-Colborne-Wawanosh, Ontario
This beautiful 3+1 bedroom, 2.5 bathroom brick side-split home offers 1900+sqft of rural charm and is situated on 21.5 acres of land. Featuring workable acres and established Cherry, Saskatoon Berry, and Apple trees. The foyer has a spacious closet and the real wood floors carry throughout the living and dining room. The open-concept living area has a beautiful bay window, allowing in tons of light. The kitchen with stainless steel appliances has well-cared for, beautiful wood cabinetry, and access to the large back deck with breathtaking views. The cozy lower level has a wood fireplace and charming stone feature wall. The property also features a large shop with a bay door, car hoist and loft, as well as an additional storage building with it's own 3-piece bathroom, making it perfect for hobbyists and outdoor enthusiasts alike. Property sold as is where is. (id:51300)
Blue Forest Realty Inc.
429570 8th B Concession Road
Grey Highlands, Ontario
Private 2 Acre lot on a well maintained country road just 3 Km from Singhampton(The Hamptons). Elevated building envelope is partially cleared. Rough driveway is installed. Clean spring-fed pond(M R Ducks, only some will get this). Land survey has been completed. Build your rural retreat or getaway chalet amongst gentle nature, mature cedar and wild apple trees in this quiet location close to quaint villages, downtown Collingwood and the ski hills of Devils Glen, Beaver Valley Ski Club, Blue Mountain. Exactly a scenic 20 minute drive into Collingwood proper. Fresh air and clean living, greener pastures do exist! Reputable Builder? ask about incentives available. (id:51300)
Engel & Volkers Toronto Central
28 - 147 Scotts Drive
Lucan Biddulph, Ontario
Welcome to 145 Scotts Drive unit 28 in phase 2 of the Ausable Fields development by the Van Geel Building Co, which is just steps away from the Lucan Community Centre that is home to the hockey arena, YMCA daycare, public pool, baseball diamonds, soccer fields and off the leash dog park. The Carver plan (1640 sqft) is a red brick two story freehold townhouse that features an attached one car garage, concrete laneway, open concept kitchen and living room plus a 2pc powder room. The second floor includes a spacious primary bedroom with large walk-in closet, ensuite with double vanity and tile shower, two additional bedrooms, 4pc main bath and laundry room. All bathrooms and kitchen include quartz countertops and hardwood floors on the main and upstairs hallway, with two colour/design packages to pick from. Basement finishing and Whirlpool or Kitchen Aid appliance packages are optional. This is an end unit, to be built and is also available in the Willow Package. Note-Listing prices vary due to the location within the development. (id:51300)
Coldwell Banker Dawnflight Realty Brokerage
27 - 147 Scotts Drive
Lucan Biddulph, Ontario
Welcome to phase two of the Ausable Fields Subdivision in Lucan Ontario, brought to you by the Van Geel Building Co. The Harper plan is a 1589 sq ft red brick two story townhome with high end finishes both inside and out. Enjoy the peace and privacy of backing onto greenspace. The main floor plan consists of an open concept kitchen, dining, and living area with lots of natural light from the large patio doors. The kitchens feature quartz countertops, soft close drawers, as well as engineered hardwood floors. The second floor consists of a spacious primary bedroom with a large walk in closet, ensuite with a double vanity and tile shower, and two additional bedrooms. Another bonus to the second level is the convenience of a large laundry room with plenty of storage. Every detail of these townhomes was meticulously thought out, including the rear yard access through the garage allowing each owner the ability to fence in their yard without worrying about access easements that are typically found in townhomes in the area. Each has an attached one car garage, and will be finished with a concrete laneway. These stunning townhouses are just steps away from the Lucan Community Centre that is home to the hockey arena, YMCA daycare, public pool, baseball diamonds, soccer fields and off the leash dog park. Note-Listing prices vary due to the location within the development. (id:51300)
Coldwell Banker Dawnflight Realty Brokerage
2 Joanne Crescent
Minto, Ontario
For more information, please click Brochure button. Bright Open Concept Home. Tastefully Decorated with Many Up-Grades and Amenities. Main Floor Features Two Bedrooms, Two Bathrooms, Laundry/Mudroom, Walk-in Pantry, Large Eat-In Kitchen with Stove Top Island and Built-In Appliances. Open Concept Living Room with Built-In Fireplace, Lower Level Under Renovation. Features-In Floor Heating, High Efficiency Furnace, On Demand Water Heater. Finished, Double, Over-Size Garage, Built-In Back-Up Home Generator, Large Two Section Shop with roughed-In-Floor Heating and Wood Stove, Low Maintenance Fully Landscaped Mature Yard with Privacy Hedges, Enclosed Gazebo/Perfect Set-Up for a Hot-tub, Grill Zebo and BBQ with Central Gas Hook-Up. Walkways Include - Interlock, Flagstone, Slab and Wood. Three Stone Patios, Large Crushed Stone Fire Pit Area, Full Length Decks Front and Back with Front Screen Enclosed, Raised Box Vegetable Garden, Paved Extra Wide Driveway - Approximately 180 Ft. Long with Four Lamp Post. Country Living in a Small Subdivision. Hiking, Snowshoeing and Snowmobiling Conveniently at Your Door. Fibre Optic Internet. Call Anytime for Viewing. No Appointments Necessary. (id:51300)
Easy List Realty Ltd.
298 King Street
North Huron, Ontario
HYDRO, GAS, WATER & SEWER AVAILABLE AT LOT LINE - BUYER RESPONSIBLE FOR HOOK UP COSTS **EXTRAS** SPACIOUS MATURE TREED RESIDENTIAL BUILDING LOT - Build your dream home in a quiet neighborhood in the thriving Village of Blyth. Prime location, within walking distance to main street conveniences. (id:51300)
K.j. Talbot Realty Incorporated
673 Brant-Waterloo Road Unit# 316
Ayr, Ontario
Great opportunity for snowbirds! This stunning 2021 park model unit at Hillside Lake Park is close to Cambridge and Kitchener. Note residents must be 50+ years of age to live here. Situated at Lookout Point, a quiet spot make for tranquil setting. Drive up and be impressed by the curb appeal. Wide paved driveway with aggerate walkway and steps lead to a 15x6 foot porch(with ample storage under the deck), aluminum railings and tempered glass panels make the deck a perfect spot to watch the many birds that flock the area. This spacious 2 bed/2 bath home is modern and spotless. No carpet to be found here! This newer home is bright and spacious and has an efficient floor plan utilizing all of it's 996 square feet. Foyer opens to the living room with a propane fireplace, leading into an eat-in kitchen. This area is bright with transom windows, and overlook farmland. Kitchen is modern with an island making it a perfect entertaining spot. Two bedrooms-primary has it's own ensuite and a walk-in closet. Second bedroom large enough for a double bed is perfect for overnight guests. The main bathroom is a four piece. There is even a separate laundry room. Out back, the large wraparound deck has a gazebo attached and offers many opportunities to view wildlife. No expense has been spared at this property. 2 storage sheds. Great amenities and a friendly community make this 10 month living space a true home. Property must be vacated 2 consecutive months per month. (id:51300)
Realty Network
510 Church Crescent
Wellington North, Ontario
Attention Large families and those looking for a backyard paradise. 510 Church Cres is perfectly situated in a family oriented cul-de-sac in the town of Mount Forest and has all of the amenities you are looking for. As you drive up to the home, pride of ownership exudes from the updated vinyl cedar shakes (3yrs), windows, gardens and roof (2014). This home has seen all of the major items updated and upgraded through the years and is ready for the next family to call it home. On the main level you will find a large kitchen (Appliances 2yrs, counters/island/sink 5yrs) with eat in kitchen island, a formal dining room overlooking the rear yard and pool as well as a formal living room accented with a gas fireplace. On the second floor are 2 large kids bedrooms, a 4pc family bath with heated floors (5yrs), and a primary bedroom with walk in closet and 3pc bath. On the lower level you will find a very large 4th bedroom with double closet, 3pc bath perfect for the pool and a large rec room with gas fireplace and walkout to the pool and hot tub area. Head down to the basement which is a perfect man cave, toy room or an in-law suite thanks to its walkup with separate entrance. There is also a 4pc bath with jacuzzi tub, laundry room, utility room and a storage room which is currently being used as a gym. Off the kitchen, convenient for BBQing, it s large composite deck (5yrs) and a patio sitting area. The fully fenced yard (newest 1yr) has a nice grassed area lined with a tall cedar hedge. The inground heated pool with diving board/water slide and hot tub area has an iron fence separating the grassed area to keep kids/dogs safe in the grassed area and away from the pool deck unsupervised. Furnace and Central Air 12yrs, Pool 25yrs, Liner 3yrs, Heater 10yrs. With this layout, each family member can have their own level/space. (id:51300)
Coldwell Banker Win Realty
61 Deer Ridge Lane E
Bluewater, Ontario
The Chase at Deer Ridge is a picturesque residential community, currently nestled amongst mature vineyards and the surrounding wooded area in the south east portion of Bayfield, a quintessential Ontario Village at the shores of Lake Huron. There will be a total of 23 dwellings, which includes 13 beautiful Bungalow Townhomes (currently under construction), and 9 detached Bungalow homes to be built by Larry Otten Contracting. The detached Bungalow on Lot 9 will be unique, as it will be built as a Net Zero Home. Net Zero Homes often have the potential to produce as much clean energy as they consume. They are far more energy efficient than typical new homes and significantly reduce your impact on the environment. The various parts of the house work together to provide consistent temperatures throughout, prevent drafts, and filter indoor air to reduce dust and allergens. The result: increased energy performance and the ultimate in comfort; a home at the forefront of sustainability. It all adds up to a better living experience. This spacious, well appointed home is approx. 1,618 sq. ft. on the main level to include a primary bedroom with 4pc ensuite, spacious guest bedroom, open concept living/dining/kitchen area, which includes a spacious kitchen island for entertaining, walk-out to lovely covered porch, plus a 3pc bathroom, laundry and double car garage. Finished basement with additional bedroom, rec-room, and 4pc bathroom. Standard upgrades are included: Paved double drive, sodded lot, central air, Heat Pump, HVAC system, belt driven garage door opener, water softener, and water heater. Please see the attached supplemental documents for House Plans, Lot Plan and Building. (id:51300)
Home And Company Real Estate Corp Brokerage
4875 Wellington Rd 29
Guelph/eramosa, Ontario
BUILD YOUR COUNTRY DREAM HOME AND WORKSHOP. Looking for land outside the city where you can build a beautiful home and a separate building for your hobbies? This 2-acre lot might be perfect for you. Picture this: a luxurious house for your loved ones, complete with a sprawling deck, a quaint gazebo, and your very own swimming pool. With ample room to spare, imagine crafting your dream workshopa sanctuary for woodworking, pottery, furniture refurbishing, or other hobby. Perhaps you envision an artist's studio, a private gym or dojo, or a tranquil yoga haven? Or maybe you need space to safeguard your prized antiques or tinker with vintage cars? You can even make a hobby farm with gardens and a greenhouse. Imagine the possibilities. Half of this land is already cleared for building while the remaining land has lush trees, offering a harmonious blend of open space and natural beauty. Surrounded by idyllic landscapes, meandering rivers, scenic trails, and inviting golf courses, adventure awaits at every turn. Plus, the sparkling waters of Guelph Lake are within easy reach for weekend escapes. Embrace the tranquility of rural living with the convenience of a short drive or walk to the enchanting community of Eden Mills. The village of Eden Mills has a long tradition of philanthropy, volunteerism, and community spirit through projects that enhance the heart of village life. The community has worked together to create an Edible Garden, maintain Edgewood Trails, and put on the well-known Eden Mills Writers Festival. Plus, it has set itself the remarkable eco-goal of being the first village in North America to go Carbon Neutral. You can have all this and youre a 10-minute drive to the vibrant amenities of Guelph. For commuters, Highway 401 is 15 minutes away. What country lifestyle do you dream of? Visit this property now and make your dreams come true. (id:51300)
Keller Williams Home Group Realty
6 Lane Street
Centre Wellington, Ontario
Are you ready for a fun, fulfilling life with plenty of activities? Welcome to 6 Lane Street Fergus. Year round living at its best. Maple Leaf Acres is know as one of the best recreational parks in Ontario. Keep busy with two rec centres, darts, dancing, shuffle board, pickle ball, indoor and out door swimming pools, a sports field, and a hot tub. If you are a fishing enthusiast, you have access to a boat launch to enjoy Belwood Lake. This mobile home is move in ready featuring 3 beds, 2 baths, 1025 sqft of living space, a fenced yard, and a shed with 100 amp service. There is also a large back deck to soak up the sun. If you don't feel like cooking in your updated kitchen, stroll down to the take out restaurant. Book your showing today. (id:51300)
Red Brick Real Estate Brokerage Ltd.

