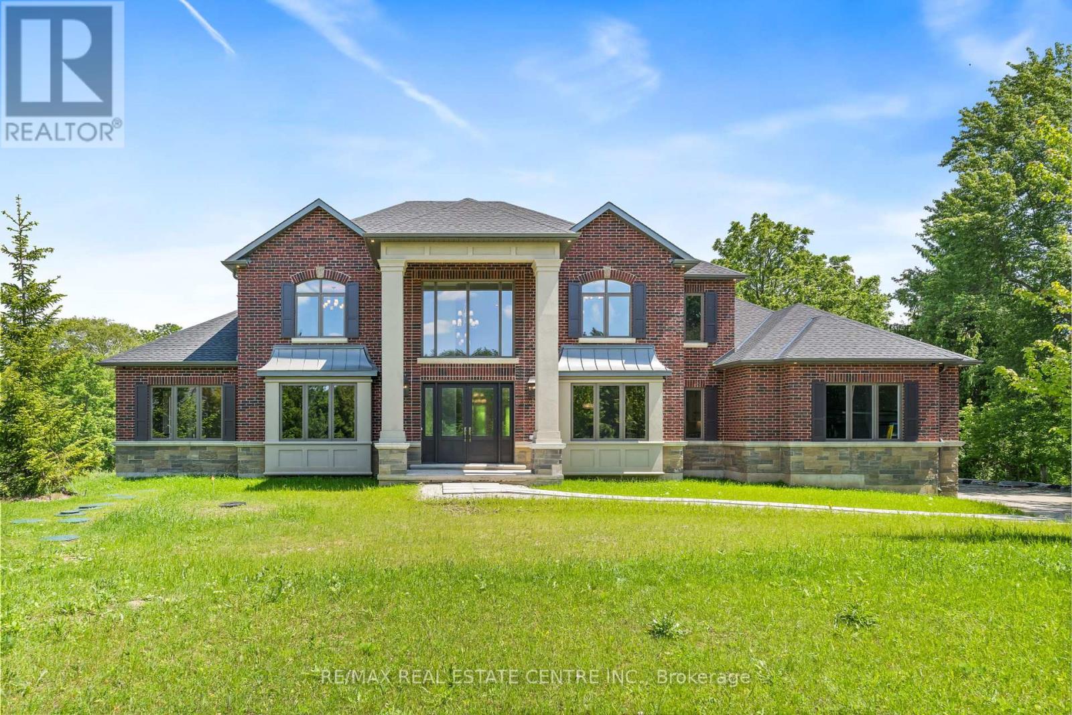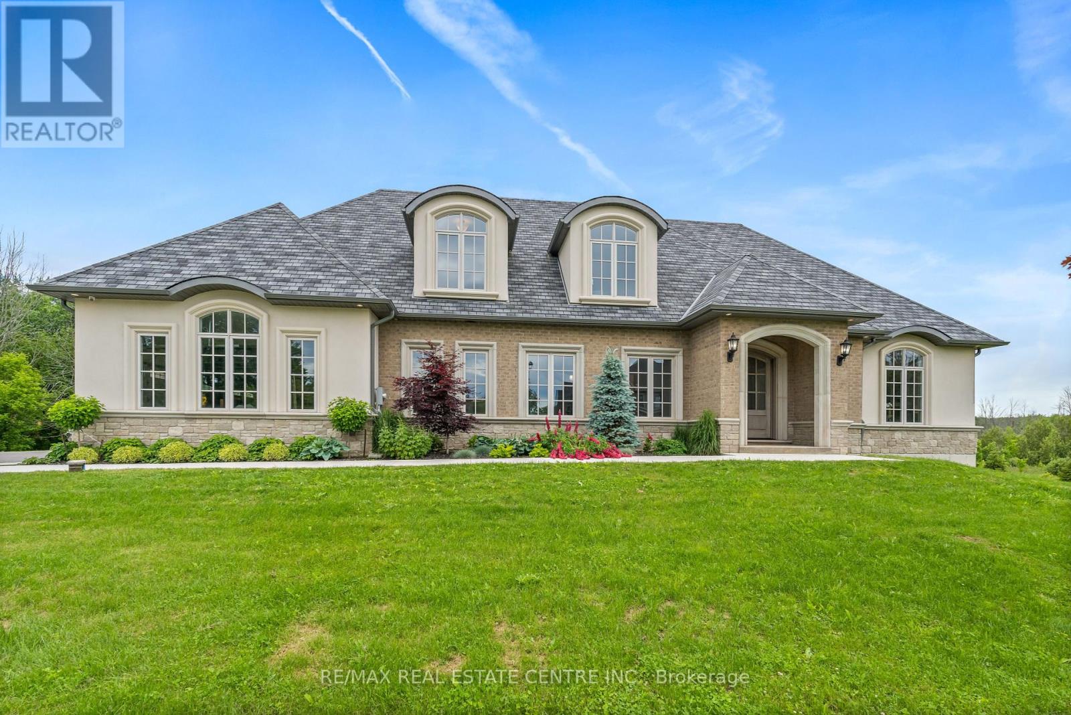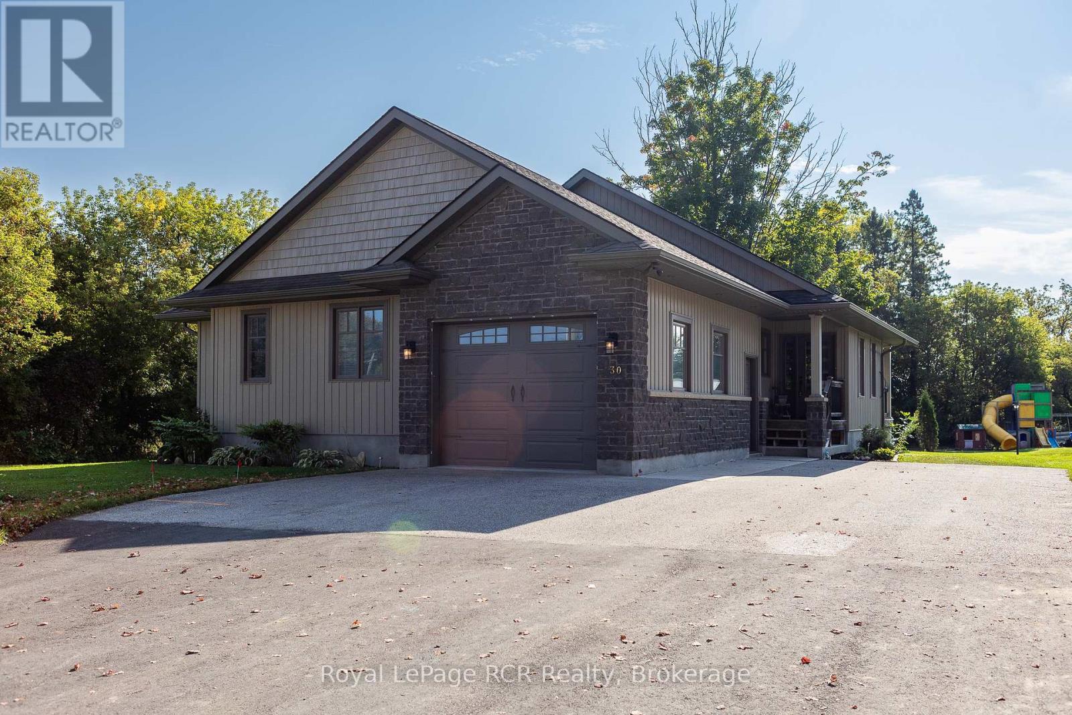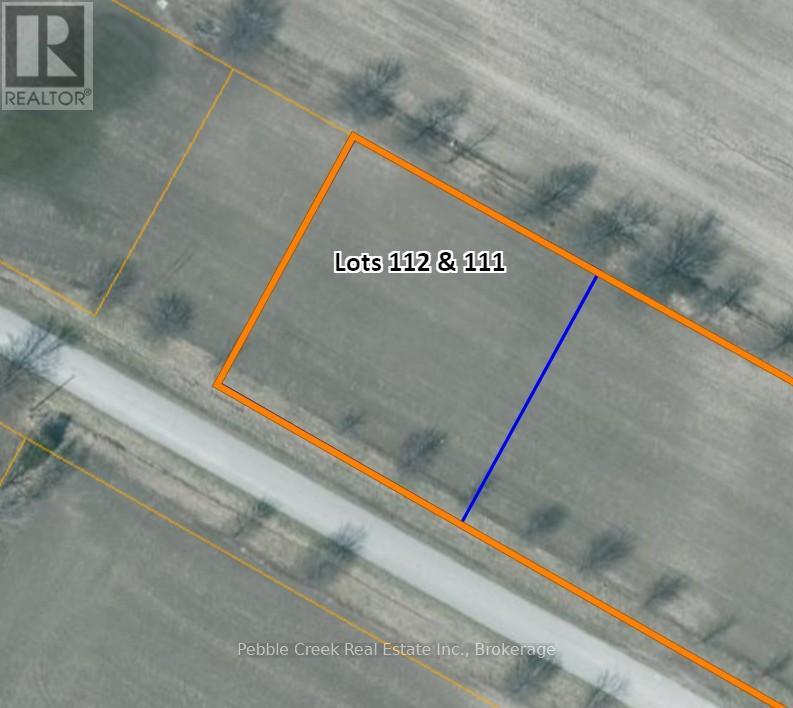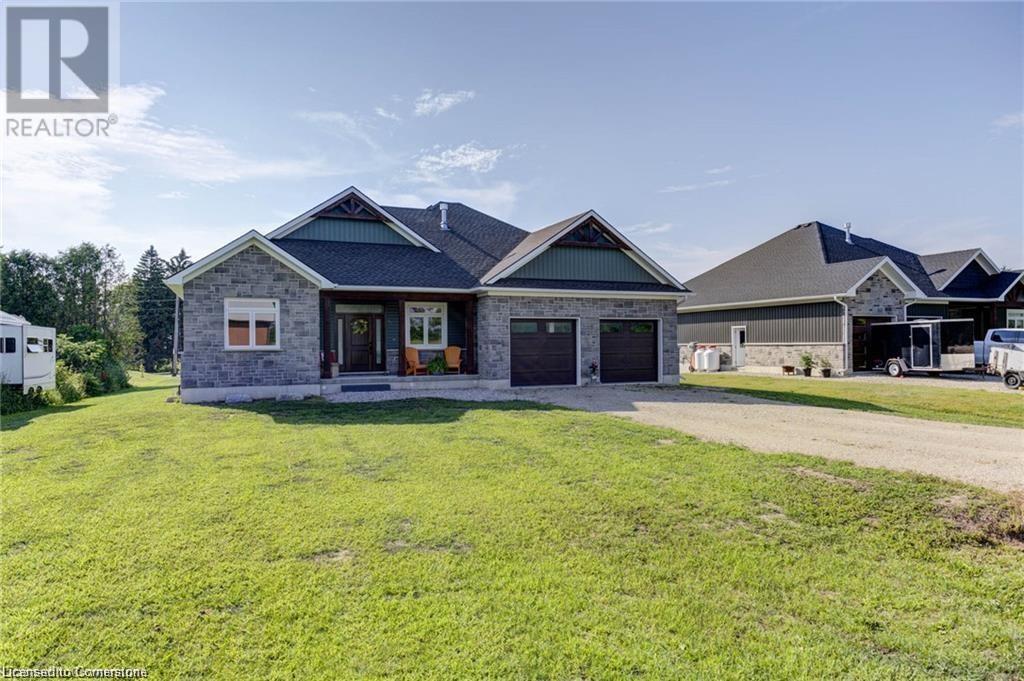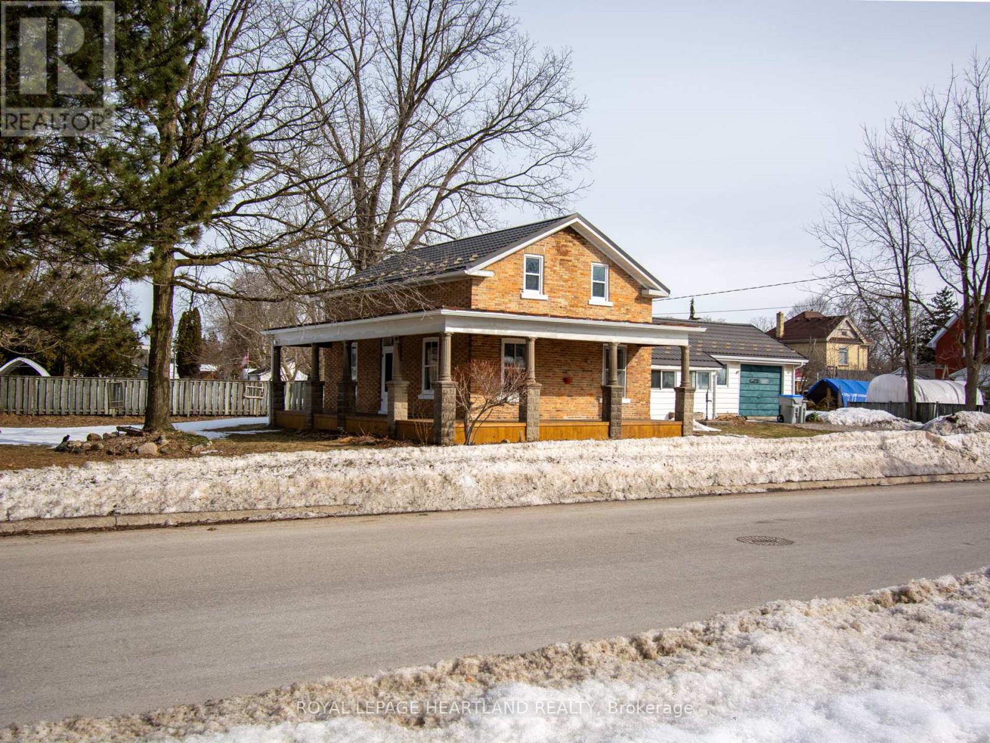Listings
101 Perryman Court
Erin, Ontario
In one of the most coveted pockets of Ballinafad, you will uncover the definition of a contemporary masterpiece offering an astounding living experience with 5+2 bedrooms and 9 bathrooms. Indulge in the epitome of a luxurious lifestyle in this magnificent estate property nestled among multi-million dollar homes. This extraordinary residence, constructed by the revered Homes Of Distinction, spans over 8,200 square feet and exemplifies superior craftsmanship, exquisite finishes and an uncompromising use of superior materials. Upon entering you will be instantly captivated by the grandeur and sophistication this home portrays. Superb gourmet kitchen is nothing short of spectacular and is complete with subzero fridge, 4 foot Wolf range, expansive centre island and a brilliant butlers pantry. Sliding barn door from pantry leads to formal dining room overlooking the magnificent setting. Majestic main floor primary bedroom boasts quadruple glass sliding doors that lead out to deck, gas fireplace sitting area, custom walk-in closet and breath-taking 5 piece ensuite bath. Chic laundry room, located on the main level for added convenience, showcases quartz, marble, heated floors and endless storage. Upper level introduces 4 grand bedrooms each presenting its own walk-in closet and glamourous 3 piece ensuite bath. The sprawling finished lower level is complete with recreation room featuring an astonishing bar with vast island with stunning art-like quartz countertops/backsplash. Two sizeable bedrooms, each offering their own private 3 piece ensuite bath and a substantial exercise area completes this level. Massive 5 vehicle garage, geothermal heating and cooling, gorgeous mahogany front doors and heated floors. This property evokes the feelings of timeless grandeur from the moment you enter! With its unparalleled ambiance and multitude of inviting spaces, this residence graciously invites you to call it home! (id:51300)
RE/MAX Real Estate Centre Inc.
161 Perryman Court
Erin, Ontario
Uncover the essence of upscale luxury and elegance in this brand new, masterfully crafted bungaloft nestled in a most sought after pocket of Erin. Constructed by the esteemed Homes Of Distinction, this extraordinary residence spans over 3,750 square feet and epitomizes a harmonious blend of grandeur and practicality with its 4+1 bedrooms and 5 bathrooms. Experience supreme extravagance as you step into this ultra high-end, exquisite sanctuary showcasing unparalleled finishes. Marvelous dream kitchen, complete with subzero fridge and 4 foot Wolf range, quartz counters, 2 dishwashers and beverage fridge with delightful custom bar/coffee area, overlooks the massive dining area. Dining room presents quadruple solid sliding doors that lead out to tiered armour stone/concrete patio overlooking the magnificent setting. Grand main floor primary bedroom boasts his/her floor to ceiling custom closets and breath-taking 5 piece ensuite bath. Chic laundry room, located on the main level for added convenience, showcases quartz, marble, heated floors and endless storage. Upper level introduces 3 awe-inspiring bedrooms, 2 full baths and open loft/office area. This area overlooks the glamorous and extravagant great room with gas fireplace and striking wainscotting focal wall with built-in reading benches. The expansive finished lower level is complete with sprawling recreation room featuring a remarkable bar with vast island and breakfast bar with stunning art-like quartz countertops/backsplash. Sizeable bedroom, full bathroom and a substantial exercise area completes this level. Massive 4 vehicle garage, geothermal heating and cooling, gorgeous mahogany front doors and heated floors. Don't miss this opportunity to embark on a journey of luxury living in an exquisite sanctuary nestled on a magnificent 1 acre setting! (id:51300)
RE/MAX Real Estate Centre Inc.
30 Victoria Street W
Southgate, Ontario
Custom built bungalow with attached garage on oversized lot in Dundalk. Running along an unopened road allowance and trail, this lot is 277' deep. Built in 2013 with great finishes, this home boasts 1700 square feet of living space on the main level including open living areas with vaulted ceilings, kitchen island with breakfast bar, pantry and built in appliances. Living room features a gas fireplace and the dining area with walkout to covered back deck. Master includes a walk-in closet and ensuite with soaker tub. A second bedroom and full bath complete the main floor. Lower level is accessed from both the main floor and the garage with a Family room, 2 additional bedrooms and a 2 piece bath (with plumbing for a shower). Natural gas furnace, gas hot water, central air, paved driveway, storage shed and so much more. (id:51300)
Royal LePage Rcr Realty
111&112 Proudfoot Avenue
Ashfield-Colborne-Wawanosh, Ontario
Here is your opportunity to purchase your rural lot. Bring your house plans! Level, flat superior sized rectangular lot on a dead end street with street lights available for purchase in the charming community of Dungannon. Back of the lot looks out over a rural vista of farm fields for quiet country living. Just a short 20 minute drive to Goderich, Wingham or Clinton. Municipal water available at the road. This affordable start to your dream house is available for a great price. Buyer to do their own due diligence regarding any building approval for the lot. Additional lot available for sale to the east (66x135) if buyer wants additional room. (id:51300)
Pebble Creek Real Estate Inc.
21 Paxton Street Street
Holyrood, Ontario
Close to the beach but far from ordinary, this beautiful bungalow on a large quiet lot is sure to impress. Within walking distance to Black Horse Golf Course, a short drive to Kincardine, and an easy commute to Bruce Power, this location can’t be beat. The exterior features timber-frame accents, exterior lighting, a double car garage, and a large oversized lot. Walk inside and admire the 15ft cathedral ceiling, 9ft main floor ceiling height, bright spacious kitchen with quartz countertops and well cared for appliances, and sliding doors that invite you into the open backyard. Enjoy a private primary bedroom on the north side of the house, with 2 additional bedrooms on the south side. Call your agent and book a showing today! (id:51300)
RE/MAX Twin City Realty Inc.
9952 Prince Philip Street
Lambton Shores, Ontario
FOR SALE: A RARE RIVERSIDE RETREAT WHERE DREAMS COME TRUE. Nestled along the serene banks of the Ausable River, this exquisite three-bedroom, two-bathroom home is a rare gem that offers both comfort and adventure. With breathtaking river views from nearly every room, this home is a perfect retreat for those who cherish nature's beauty and the pleasures of waterfront living. Step inside to find an inviting open-concept kitchen and living area with natural light from large windows that showcase the picturesque scenery. A patio door leads to a two-tier deck overlooking a stunning 30-foot round heated pool, where you can relax and watch the boats go by. The master suite features a luxurious remodeled ensuite with a tiled shower and double sinks, along with a private walkout to a covered front porch, the perfect spot for morning coffee or quiet evenings. Downstairs a spacious Rec room with a cozy wood-burning fireplace creates a warm and inviting atmosphere, ideal for family gatherings or quiet nights. The home is equipped with a Generac generator, an essential feature for those who work from home. The exterior of the home is just as impressive, with professionally designed stone landscaping enhancing the beauty of the front yard. A large heated 32x23 shop provides ample space for hobbies or storage, while an additional 12x18 garage offers even more room for your needs. For those who love the water, the 75-foot sea wall allows you to launch and dock your boat with ease, while the spacious backyard provides a perfect setting for entertaining. Spend your afternoons lounging by the pool, your evenings enjoying a sunset boat ride to Port Franks Beach, and your weekends hosting unforgettable gatherings. This property is more than just a home it is a lifestyle of relaxation, recreation, and natural beauty. If you are seeking a place where memories are made and dreams come to life, look no further. Schedule a viewing and experience this riverside retreat for yourself! (id:51300)
Exp Realty
19 Peel Street W
Alma, Ontario
Incredible opportunity in the Hamlet of Alma. This solid built 3 bedroom bungalow features a cozy kitchen, living room, dining room and 4 piece bath. The mature, 1 acre plus property also has a detached garage and barn on the west side of the property. The property stretches back to Alexander St, West to Church St and East to Queen St. (id:51300)
Keller Williams Home Group Realty
752234 Ida Street
Southgate, Ontario
This exceptional 1,365 + 1,030 sq. ft. bungalow rests on approximately 1 acre of land along a paved road in the picturesque village of Dundalk. The residence offers 2 + 1 bedrooms with direct basement access to the garage, presenting excellent in-law suite potential. The property features an attached, insulated and heated workshop suitable for year-round use, complemented by an additional oversized detached double garage, perfect for vehicle storage and landscaping equipment. The finished basement showcases a spacious family room with a gas fireplace, while a stunning sunroom with surrounding windows enhances the living space and leads directly to an inviting deck, perfect for outdoor entertaining. Adding to the property's appeal, a well-maintained pool and hot tub provide ideal settings for relaxation and entertainment throughout the seasons. The property also comes equipped with a premium generator, a valuable addition that enhances this home's impressive list of amenities. (id:51300)
Royal LePage Your Community Realty
154 Watts Drive
Lucan Biddulph, Ontario
OLDE CLOVER VILLAGE PHASE 5 IN Lucan: Just open! Executive sized lots situated on a quiet crescent! The HAZEL model offers 1950 sq ft with 4 bedrooms and 3.5 bathrooms. Special features include large 3 car garage, hardwood flooring, spacious kitchen design with large centre island, quartz or granite countertops, 9 ft ceilings, luxury 3 pc ensuite with shower, electric fireplace and a second floor laundry room. Lots of opportunity for customization. Enjoy a covered front porch and the peace and quiet of small town living but just a short drive to the big city. Full package of plans and lot options available. Model home in the area for viewing. (id:51300)
Nu-Vista Premiere Realty Inc.
48 Starlit Lane
Bluewater, Ontario
Welcome to your charming lakeside retreat in Driftwood Park, nestled along the picturesque shores of Lake Huron! This fully remodeled mobile home offers comfortable and modern living, featuring 2 cozy bedrooms and 1 full bathroom with a tub. The spacious kitchen flows into a bright and open living room, perfect for relaxing or entertaining. Step outside to enjoy the huge covered deck and beautiful stone patio, ideal for outdoor dining and sunset views. The property also includes a garden shed with electricity and private parking for two vehicles. Your perfect lakeside getaway awaits! Park fees, Hydro and Property taxes all included in a low annual fee (Park fees include municipal water). Driftwood Park is family friendly and open year round. Located next to Hessenland Inn & Schatz Winery, a few minutes drive to Saint Joseph, 10 minutes to Grand Bend, 15 minutes to Bayfield (id:51300)
Century 21 First Canadian Corp
10086 Hedley Drive
Middlesex Centre, Ontario
Take a look at this stunning 50-acre property in Middlesex Centre! The possibilities for the use of this magnificent peace of land are endless. Along with the charming & extensively updated century home, this property houses cleared land for farming, 10 acres of hunting & foraging woods, and a licensed dog kennel (2011) that you can operate or lease out. The Kennel can also be easily transformed into a spacious secondary dwelling or garage/workshop. Step onto the lovely stamped concrete front porch of the spacious home, and into the bright living space. The large eat-in kitchen is generously sized with tons of storage in the walk-through pantry. The master bedroom is on the main level and has a new walk-in closet and cheater ensuite. The laundry/mud room space is also located on the main level for your convenience. There's plenty of room for gatherings in this home, with the additional family room and separate mudroom/entrance. Upstairs you'll find 3 good sized bedrooms and another bathroom. Although too many to mention, the main upgrades include: Roof(2014), Natural Gas Furnace(2016), AC (2017) Kitchen(2022), Windows - upper & basement (2001) & main floor (2016). (id:51300)
Sutton Group - Select Realty
18 Simcoe Street
South Huron, Ontario
Here's your opportunity to purchase a part of Exeter's history. Built by the first settling family within the confines of the town limits, this property has been consecutively owned by the same family since 1832. A charming and quaint original brick structure with an attractive wraparound porch. An excellent decorative metal roof was installed to preserve this heritage home. Lovely updated kitchen and 4 pc bathroom on the main floor, along with a handy laundry area. An eat-in kitchen, very generous living room, and main floor bedroom with an open hallway rounds out the main floor. An enclosed sun porch entrance and a breezeway between the home and the attached garage, offers plenty of room for storage, etc.. Upstairs is a large bedroom along with a smaller bedroom and a 2 pc bath. Surprisingly deep lot offers room for a shed or to park your house-trailer, etc.. (id:51300)
Royal LePage Heartland Realty

