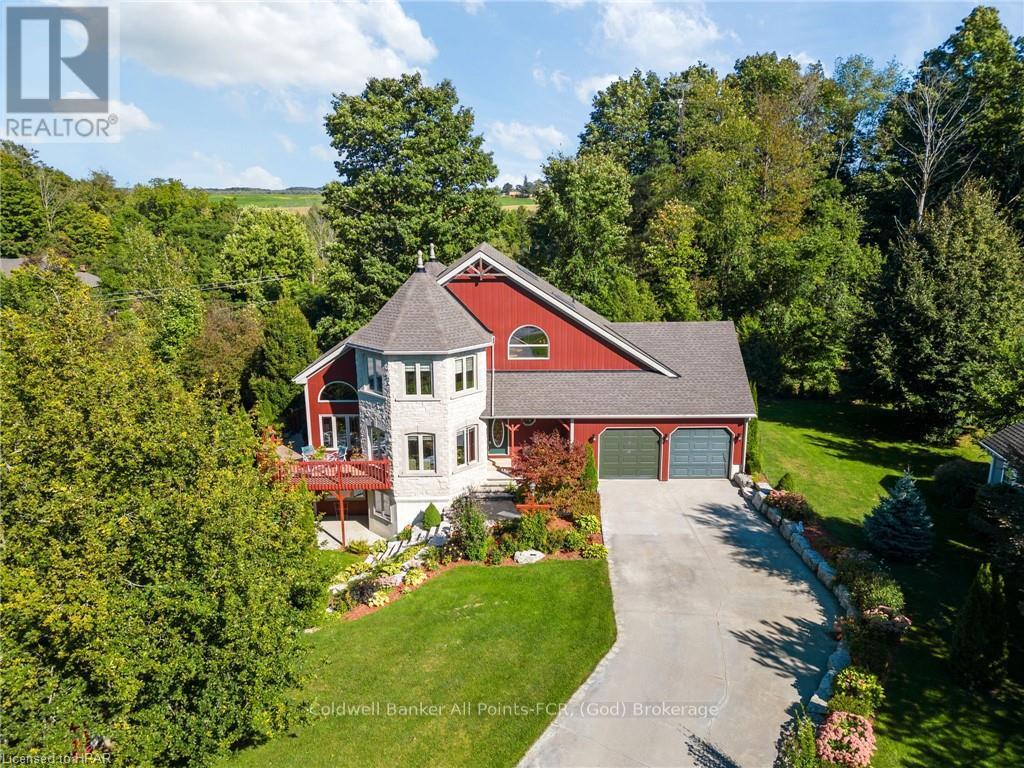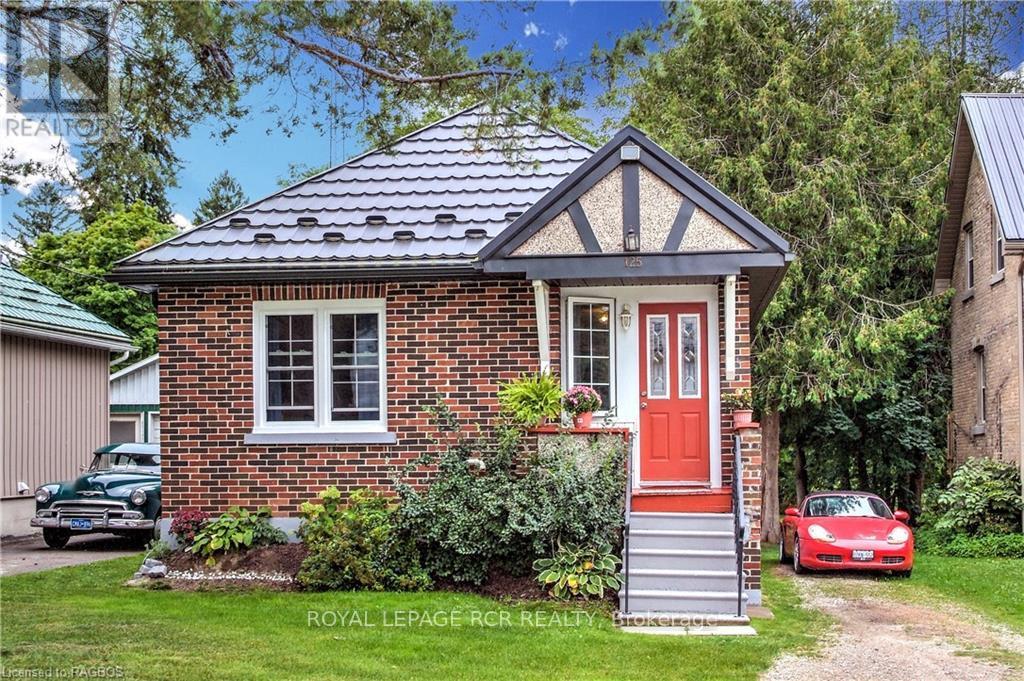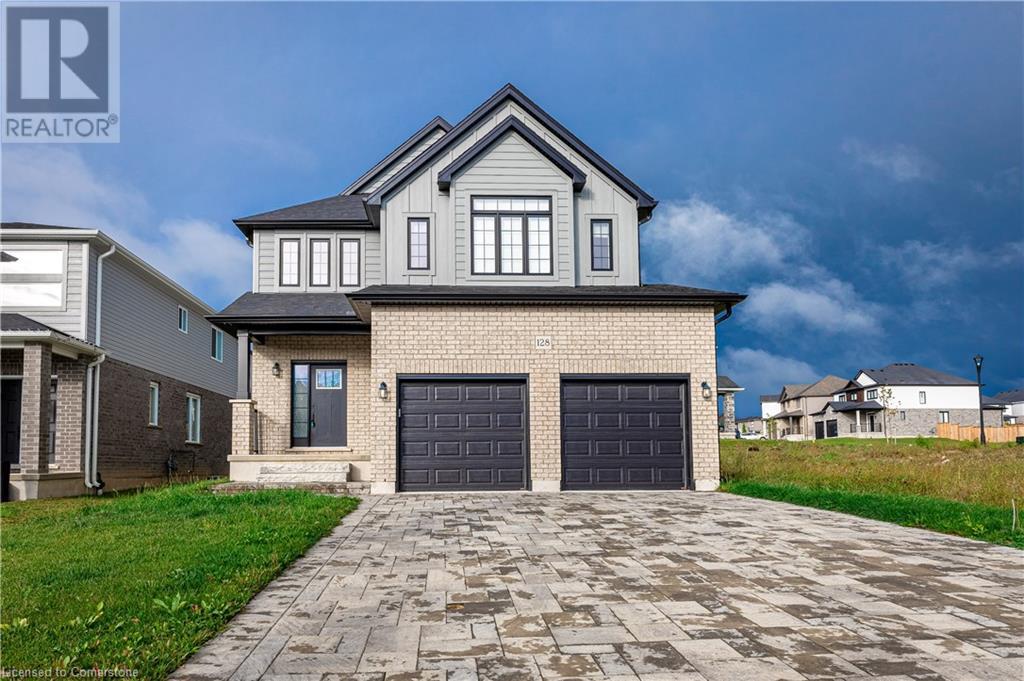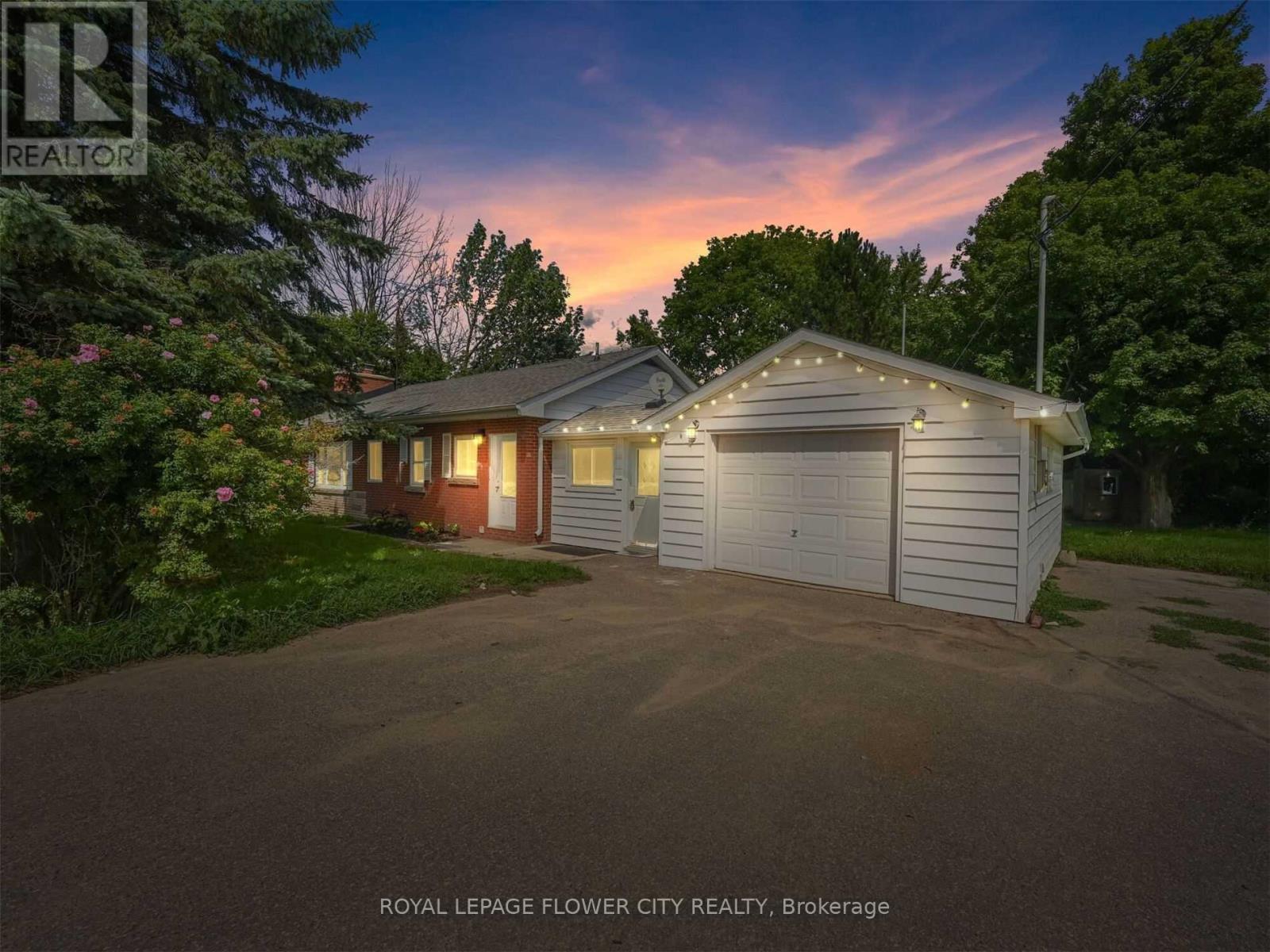Listings
81196 Pfrimmer Road
Ashfield-Colborne-Wawanosh, Ontario
Spectacular custom home in stately Benmiller Estates, just a stones throw from the banks of the Maitland River. This unique, one-of-a-kind home features rare Douglas Fir post & beam construction with incredible curb appeal like no other. Complete with two stone turrets, wrap around deck, covered patio and beautiful grounds, you'll be captivated upon arrival. Offering an open-concept living space the beautiful kitchen, featuring granite counters & solid maple cabinetry, is the hub of this home - ideal space for family gatherings & entertaining. Cozy up to the gas fireplace with majestic two storey ceilings where the Juliette balconies overlook. Main floor laundry, powder room and access to the double car garage complete this level. Downstairs you'll find plenty of room for guests or your hobbies, with second living room, bedroom, 2pc bath & office space, along with basement walk-out. On the second level you'll enjoy the bedroom settings inside the turrets. The primary bedroom, complete with ensuite & walk-in closet, is your own private sanctuary. The third level is any guests’ dream! A loft bedroom with bunkie room is the perfect place for the kids. Enjoy panoramic views from all levels, an abundance of natural light and unique architecture throughout. Don't miss your chance to own this beautiful property just minutes from Goderich. (id:51300)
Coldwell Banker All Points-Festival City Realty
125 Yonge Street S
Brockton, Ontario
Don't miss out on this cute, move-in ready 2 bedroom brick bungalow in Walkerton! The main floor features a bright kitchen and dining room with plenty of storage; a living room, two bedrooms, and a 4 piece bathroom. The dry basement offers lots of storage space, plus a handy walkout to the backyard. Great location near parks, downtown, schools, and the arena, this cozy home is ideal for the first time homebuyer, investors, and retirees alike. Silver Creek runs through the extra deep lot and there's ample room outside for gardening, entertaining, or whatever you like! The home boasts a steel roof (2018), gas furnace (2018), and some new windows (2024). (id:51300)
Royal LePage Rcr Realty
41666 Browntown Road
Morris-Turnberry, Ontario
Welcome to 41666 Browntown Road, a picturesque 1.5-storey country home nestled on 1.86 acres surrounded by beautiful agricultural land in Morris-Turnberry. This charming property boasts 1,550 above-grade finished square feet, perfect for those seeking a peaceful rural retreat surrounded by nature's splendor. The large asphalt driveway winds its way to an attached single-car garage and a stunning 30’x60’ driveshed, ideal for storing toys, equipment, and hobbies. The main floor features a spacious eat-in kitchen, perfect for culinary delights, and an oversized sunroom with electric heated floors, offering a cozy retreat for relaxation and taking in breathtaking views. Additional main floor highlights include a convenient laundry area, a good sized living room for family gatherings, and two bathrooms, including a 4-piece and 2-piece, providing added convenience. The upstairs level offers three additional bedrooms, while a portion of the basement awaits your finishing touches to create even more living space, perfect for a home office, playroom, or entertainment area. Enjoy the breathtaking country views from the large deck off the kitchen, perfect for grilling, outdoor entertaining, and watching the sunset. Mature trees dot the property, adding to its natural beauty, and the surrounding agricultural fields create a sense of tranquility. This 4-bedroom, 1.5-bathroom home is a rare find in the countryside, offering the perfect blend of peace, space, and functionality. Don't miss your chance to own this serene and spacious retreat. Schedule your viewing today! (id:51300)
Royal LePage Exchange Realty Co.
128 Basil Crescent
Ilderton, Ontario
Stunning detached home built in 2022 by Vranic Homes, featuring the Feather Stone model. This open-concept home boasts numerous upgrades, including hardwood floors on the main level, oak staircase and iron spindles, a nice kitchen area with a large island and spacious pantry, a Master bedroom with a cozy sitting area, walk-in closet, three-piece ensuite, and cathedral ceilings. All bedrooms are generously sized with their own walk-in closets, along with main floor laundry facilities. The property also includes a beautiful paver driveway and a double car garage. All appliances included. Don't miss on this opportunity! (id:51300)
RE/MAX Escarpment Realty Inc.
37 Erinlea Crescent
Erin, Ontario
Welcome to 37 Erinlea Cres. a Gem on One of Erin's Most Desirable Streets. This Charming Spacious 4Br Home is Ideally Located within Walking Distance of Schools, Scenic Trails, Restaurants, Banks, a Grocery Store, and the LCBO. With a Convenient 35 Minute Commute to GTA, this Property Offers both Tranquility and Accessibility. This 4 Bedroom House is Move in Ready and Features a Finished Basement Basement, Perfect for Additional Living Space. The Highlight of this Property is it's Private Backyard Oasis, Complete with a New 16x32 Saltwater Heated Pool and a Relaxing Hot Tub. Recent Updates Ensure Peace of Mind and Modern Comfort: A New Roof (2024), Gutters (2023), A/C (2019), Driveway (2021), Windows and Doors (2021), Deck (2020), and a Renovated Kitchen (2022). Don't Miss the Opportunity to Make this your Forever Home. (id:51300)
RE/MAX Experts
128 Basil Crescent
Middlesex Centre, Ontario
Stunning detached home built in 2022 by Vranic Homes, featuring the Feather Stone model. This open-concept home boasts numerous upgrades, including hardwood floors on the main level, oak staircase and iron spindles, a nice kitchen area with a large island and spacious pantry, a Master bedroom with a cozy sitting area, walk-in closet, three-piece ensuite, and cathedral ceilings. All bedrooms are generously sized with their own walk-in closets, along with main floor laundry facilities. The property also includes a beautiful paver driveway and a double car garage. All appliances included. Don't miss on this opportunity! (id:51300)
RE/MAX Escarpment Realty Inc.
5263 Trafalgar Road
Erin, Ontario
Welcome To 5263 Trafalgar Rd. In The Beautiful Town Of Erin! This One Of A Kind Property Sits On A Half Acre Lot And Comes With Tons Of Tasteful Upgrades. The Home Has Been Re-Done Top To Bottom With Premium Finishes And Comes With A Finished Basement As Well! Located Just 10 Mins North Of Georgetown And 20 Mins From Brampton, You Get The Country Living Experience While Being Close To The City For All Your Amenities! **** EXTRAS **** Upgraded From Oil To Propane, New Electrical, New Plumbing, Potlights & So Much More! Inc. Stainless Steel Appliances In Kitchen, Washer/Dryer, Cac, All Blinds. (id:51300)
Royal LePage Flower City Realty
71817 Sundridge Crescent
Bluewater, Ontario
Build your dream home in this lakeside community of Poplar Beach with deeded lake access. This large (0.631 acre) lot sits among a generously spaced-out subdivision of attractive homes and properties. At 131.23 feet wide by 216.54 feet deep you have plenty of room to build the design that suits your needs. This lot backs on to farmers fields and offers a backdrop of mature trees that would take a generation to grow on other lots. The street is paved, there is hydro, gas, municipal water and fibre optics at the lot line. Poplar Beach is situated between Grand Bend and Bayfield and offers close proximity to the White Squirrel Golf, Huron Country Playhouse, Dark Horse Winery and countless other attractions. West facing lots like this are rare, enjoy the incredible colours of Lake Huron sunsets from your front porch. Contact your Realtor today to get additional information. (id:51300)
Sutton Group - Small Town Team Realty Inc.
140 Shirley Street
Thames Centre, Ontario
You will fall in love from the moment you arrive. This beautiful bungalow located in the anticipated Elliott Estates Development has high end quality finishes, and is a wonderful alternative to condo living. Bright and spacious with 9 ceilings, engineered hardwood, main floor laundry and a gorgeous kitchen with cabinets to the ceiling, an island, a deep oversized sink, and pantry. The eating area is sure to accommodate everyone, the family room with trayed ceiling and almost an entire wall of glass will allow for the natural light to fill the room. The primary bedroom is located at the rear of the home and has a walk-in closet as well as a 4pc ensuite with double sinks and walk in shower. The lower level is home to a rec room, 2 bedrooms as well as a 3pc bath and storage. built by Dick Masse Homes Ltd. A local, reputable builder for over 35 years. Every home we build is Energy Star Certified featuring triple glazed windows, energy efficient HVAC system, an on-demand hot water heater and water softener that are owned as well as 200amp service. Located less than 15 minutes from Masonville area, 10 minutes from east London. (id:51300)
Blue Forest Realty Inc.
266 Bridge Street
Fergus, Ontario
Professionally designed and quality built, this single or multi-family home is located in the heart of historic Fergus. Boasting over 3,700 square feet of finished living space, it is perfect for one, two, or even three families. This beautiful two-storey home features 4 bedrooms, 3 bathrooms, and 2,000 square feet of living space. Additionally, the property includes two fully finished in-law suite/apartment units: a 2-bedroom, 1,000-square-foot basement unit and a 1-bedroom, 600-square-foot loft apartment. Both units are self-contained with separate entrances, kitchens, laundry facilities, and more. By renting these two units, you can help reduce mortgage costs and generate up to $3,500 per month in additional income. Whether you envision this house as a single-family residence, multi-family rental, or even for commercial business use (as permitted by the unique zoning), this property offers flexibility to meet your needs and exceptional value. Located in an established neighbourhood just moments from downtown Fergus, this residence provides easy access to shops, restaurants, amenities, schools, parks, and tennis courts. Don’t miss this rare opportunity—schedule your viewing appointment today! (id:51300)
Red And White Realty Inc.
5263 Trafalgar Road Road
Erin, Ontario
Welcome To 5263 Trafalgar Rd. In The Beautiful Town Of Erin! This One Of A Kind Property Sits On A Half Acre Lot And Comes With Tons Of Tasteful Upgrades. The Home Has Been Re-Done Top To Bottom With Premium Finishes And Comes With A Finished Basement As Well! Located Just 10 Mins North Of Georgetown And 20 Mins From Brampton, You Get The Country Living Experience While Being Close To The City For All Your Amenities! (id:51300)
Royal LePage Flower City Realty
132 Waters Way
Wellington North, Ontario
In the beautiful community of Arthur is this brand new magnificent 1623 Sq ft. water fronting townhome directly adjacent to parkland. As a corner-end townhome, you will find bright sunny windows at every turn, with views of the park directly beside you. No expense was spared in appointing this home. Offering smooth ceilings throughout. Elegant dark stained hardwood flooring with matching railings and pickets. Throughout the home you will find a very neutral colour palette suited to anyone's tastes. In the kitchen you will find an abundance of cabinetry and an overall surprisingly spacious kitchen with quartz counter tops and a modern backsplash. Top of the line stainless steel kitchen appliances include; French door counter depth fridge, glass-top slide-in range, dishwasher & a stainless steel hood fan. On the upper floor, you will find four generously sized bedrooms, with two of those bedrooms offering unobstructed views of the pond directly in front of you, just open your windows and listen to the beauty of natures sounds as you fall asleep. In the top floor laundry room you will find a high efficiency front load matching laundry pair. The master ensuite is an elegant retreat. Custom zebra blinds throughout. Nature surrounds you in this picturesque setting with all the big city amenities right nearby, with Orangeville and Fergus only 20-25 short minutes away. This home is equipped with a central air conditioning system, a whole home humidification system & an Ecobee Wi-Fi Thermostat for your health and comfort. **** EXTRAS **** A big beautiful backyard for the kids to safely play in. This home offers the perfect meld of 'Country Meets Modern Luxury' offering every amenity. Very well appointed & maintained property requiring equally loving tenants to occupy. (id:51300)
Ipro Realty Ltd.












