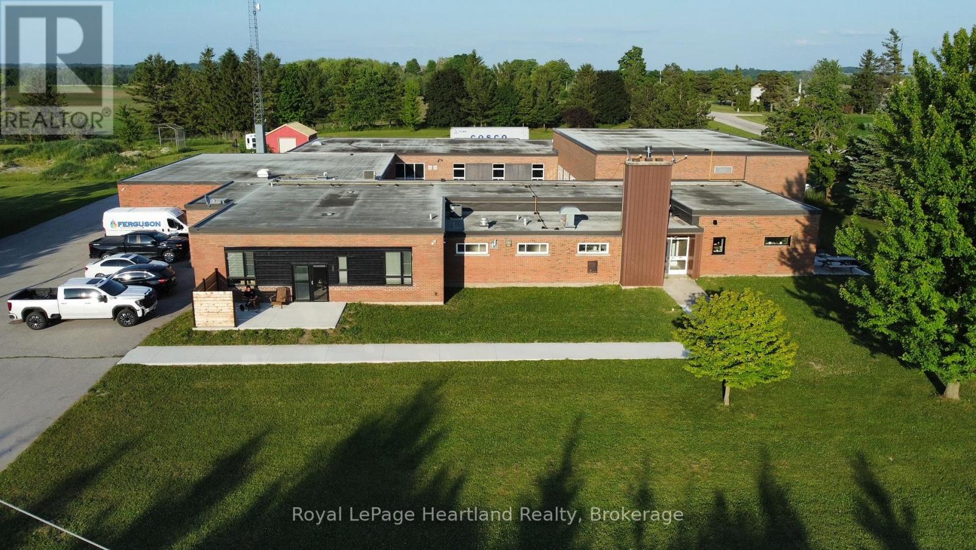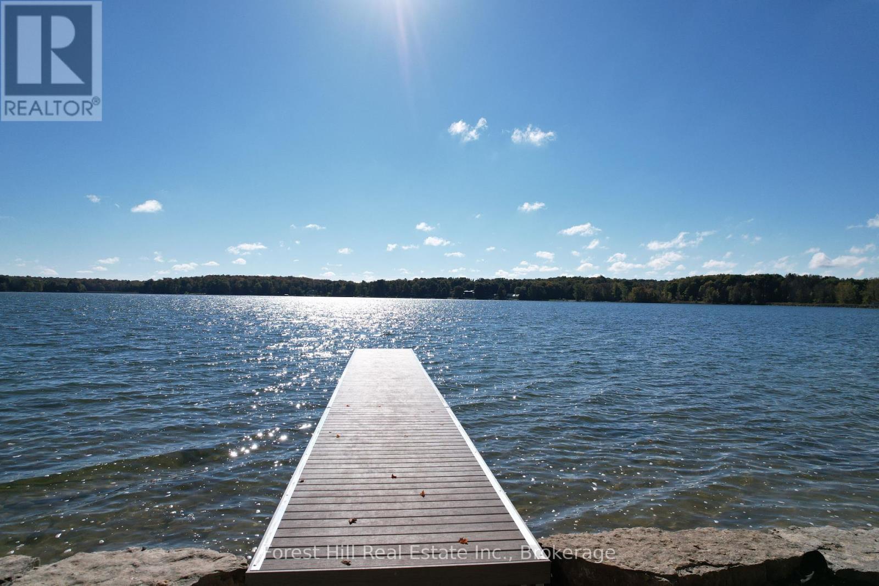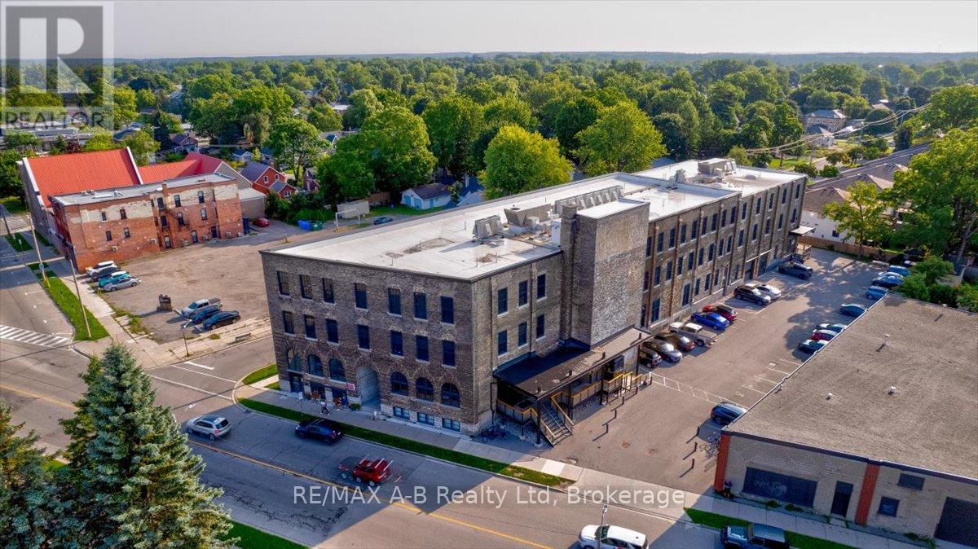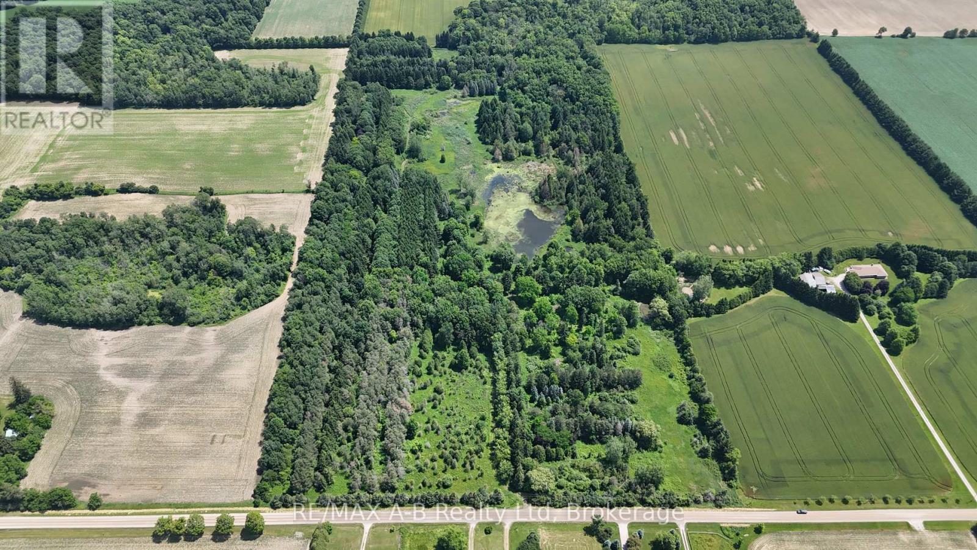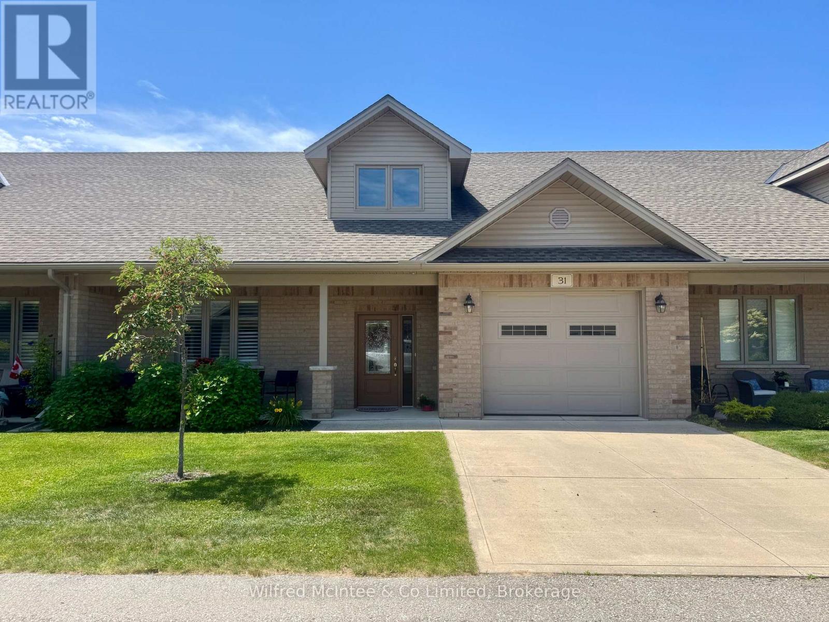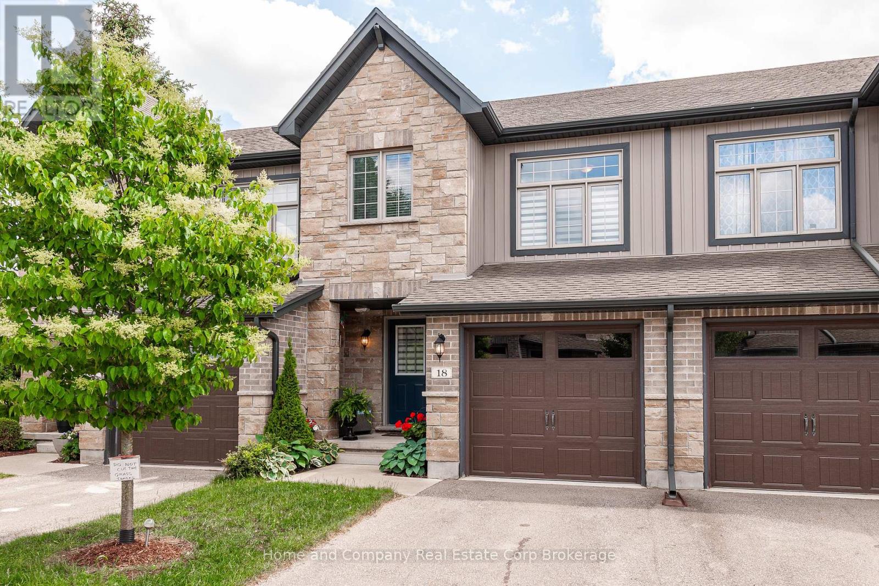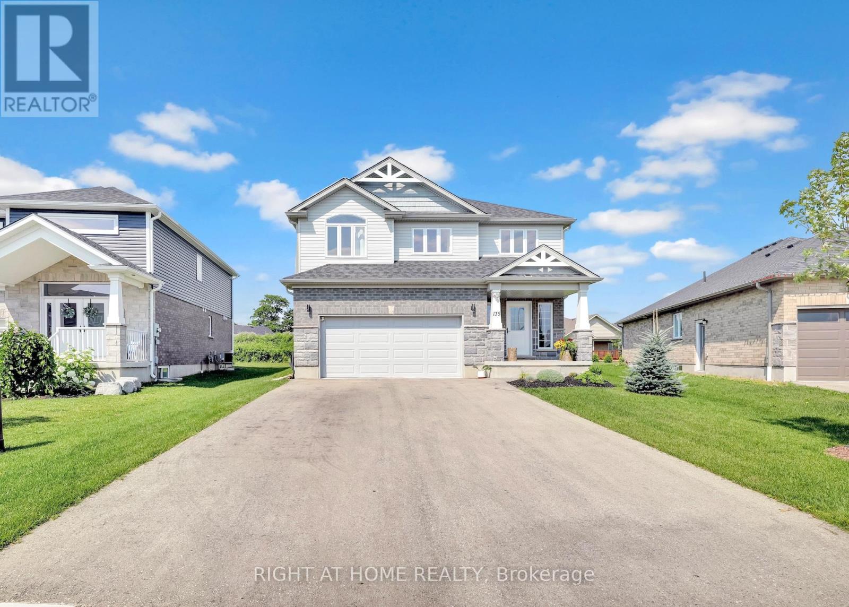Listings
37020 School Road
Ashfield-Colborne-Wawanosh, Ontario
HOUSING OPPORTUNITY or zoning supports COMMUNITY FACILITY!!! Attention contractors & investors!! 14 apartments zoned & approved; 11 ready for completion. Three (3) apartments are finished, possible opportunity for more apartments and additional housing on the remainder of the 6.3 acre parcel. Other options for this acreage under the community facility zoning (but not limited too) are home for the aged, arena, art or cultural facility, assembly hall, clinic, government office and utility service building to name just a few. Information package available to qualified buyers. Located close to the Town of Goderich and Lake Huron beaches. Zoning is CF-3 AG1-36 & 25.5.3 CF-3 speaks directly to the zoning of the apartments. Please contact your REALTOR for further information on this unique country property. (id:51300)
Royal LePage Heartland Realty
195 Blue Mountain Maples Road
Grey Highlands, Ontario
Start with a view. Finish with a legacy. Why settle for someone else's dream when you can bring your own to life? This is a rare opportunity to craft a one-of-a-kind lakefront home, thoughtfully tailored to your lifestyle, vision, and legacy right from the ground up. Set on a premium 100' x 325' (.75 acre) lot with gentle topography, mature maple forest, and southeast exposure, this property offers more than just land it offers a blank canvas to build the lakefront retreat you've always imagined. Located on one of the most private stretches of Lake Eugenia, this exceptional site captures full-day sun and expansive, panoramic views over the lake culminating in breathtaking, cinematic sunsets every evening. But what truly sets this offering apart isn't just the setting its the freedom to build without compromise. Offered as part of a collaborative, custom design-build opportunity with a trusted local Tarion- and HCRA-registered builder, you'll co-create a residence that blends seamlessly with its natural surroundings while reflecting your unique vision for lakefront living. Schedule an on site meeting with he builder and start creating something truly extraordinary today. (id:51300)
Forest Hill Real Estate Inc.
5680 Wellington Road 23
Erin, Ontario
The family compound you've been waiting for! Set on 75 peaceful acres just minutes from downtown Erin, this exceptional farm offers the ideal blend of space, income potential, and modern comfort. With 50 acres of prime arable land, its perfect for farming or simply enjoying wide-open views. The main home impresses with 10 ceilings, engineered hardwood and ceramic floors, a chefs kitchen with granite counters, and a 14 x 30 BBQ deck built for entertaining. Poplar trim and doors add warmth, while a dedicated office with its own entrance makes working from home super convenient. Need space for extended family or extra income? The second home features two separate 2-bedroom units, each with private entrance, laundry, parking, hydro meter, and propane tank. Tucked away on a quiet paved road, with newer septic (~7 years) and updated interiors (~11 years), this is rural living with modern ease within an hour of GTA. (id:51300)
Royal LePage Rcr Realty
112 - 245 Downie Street
Stratford, Ontario
Originally built in 1903 in the Edwardian Classical style, complete with channeled brick and radiating vousisoirs that frame arched windows and entrances, the Mooney Biscuit and Candy Factory defined the entrepreneurial spirit of the time. With historical roots cultivated by a spirit of progress, The Bradshaw is being reinvented for young professionals and creative individuals seeking a carefree urban lifestyle . Exposed brick, post and beam, original douglas fir ceilings throughout add character to the unit. This fully furnished, turn key luxury studio unit will give its owner the opportunity to provide a steady income as a short term rental while providing the ultimate Pied-A-Terre experience in Stratford. Please call to arrange your private tour. (id:51300)
RE/MAX A-B Realty Ltd
5680 Wellington Road 23
Erin, Ontario
Exceptional Investment Opportunity Minutes from Downtown Erin! Set on a quiet paved road just outside of Erin, this ~75-acre property offers a rare combination of income potential, versatile living space, and country charm. With approximately 50 acres of prime arable land currently leased year-to-year at $175/acre, this is a smart addition to any investment portfolio. The main bungalow was stripped to the studs and fully renovated about 9 years ago, now offering two self-contained 2-bedroom units with reliable tenants (one on month-to-month). A new septic system was installed by Chard roughly 8 years ago, adding peace of mind. In 2013, the former workshop was transformed into a stylish and comfortable living space, reclad, spray foam insulated, and finished with soaring 10 ceilings, engineered hardwood and ceramic floors. The main level includes a generous den/home office with its own separate entrance ideal for remote work or client visits. The open-concept kitchen features granite counters, an island, backsplash, and abundant cabinetry, while the adjoining dining area walks out to a 14 x 30 BBQ deck perfect for entertaining. Solid Poplar trim and doors add warmth and character throughout. A detached 2-car garage with a storage loft completes the package. Please note: Land is not eligible for severance under current Provincial regulations. (id:51300)
Royal LePage Rcr Realty
20975 Cherry Hill Road
Thames Centre, Ontario
Rare opportunity to own a beautiful 50-acre parcel of land. Filled with mature trees, the property also features two ponds and scenic trails, creating a serene and private setting, perfect for a dream home or peaceful country retreat. Ideally situated between London, Thorndale, and Thamesford, you'll enjoy the convenience of nearby amenities while having your own natural sanctuary. Be sure to explore the photos, then contact your REALTOR to book a private tour of this truly special property. (id:51300)
RE/MAX A-B Realty Ltd
31 - 401 Victoria Street
Brockton, Ontario
Welcome to Centretown Condos, one of Walkertons most sought-after retirement communities. This beautifully finished 2,050 sq ft condo offers the perfect blend of comfort, space, and upscale living, designed with retirees and discerning buyers in mind. Step inside to discover a custom kitchen featuring high-end appliances, tailor-made cabinetry throughout, and premium finishes that make both everyday living and entertaining a joy. The open-concept main floor showcases hardwood flooring, heated floors throughout the entire home (including the garage), and thoughtfully designed spaces that flow with ease. The main floor primary bedroom is a true retreat, complete with a walk-in closet and a stylish ensuite bathroom featuring a beautifully tiled walk-in shower. A second main floor bedroom or den, main floor laundry, and a bright 4-season sunroom offer flexibility and function, while the large concrete patio provides a private outdoor oasis.Upstairs, you'll find a spacious third bedroom, an additional 4-piece bathroom, and a generous loft creating an ideal setup for visiting guests or additional living space. With ample storage, quality craftsmanship, and a peaceful, community-focused setting, this home is a rare opportunity to enjoy low-maintenance luxury in the heart of Walkerton. (id:51300)
Wilfred Mcintee & Co Limited
415 Wallace Avenue N
Listowel, Ontario
Step into timeless elegance with this beautifully preserved century home, offering over 3,500 sq ft of finished living space and brimming with charm and character. Located in the vibrant heart of Listowel on a spacious corner lot, this 5-bedroom, 2-bathroom home blends historic detail with thoughtful updates, making it ideal for families, or those looking to run a home-based business - there's a dedicated space conveniently located on the main floor perfect for an office. Rich in historic detail, the home features stunning stained glass throughout, soaring ceilings, and generous room sizes that reflect its heritage. The kitchen has been tastefully updated with solid oak cabinets, new stainless steel appliances (2025), a pantry, and a striking hand-cut Turkish marble backsplash. The main bathroom was converted in 2024 from a laundry room into a stylish and functional 4-piece bath. Additional updates include new lighting throughout the home, some newer double-hung windows, fully parged interior walls, and sprayed urethane insulation for added comfort and efficiency. Enjoy your mornings on the large covered front porch and host summer evenings under the backyard gazebo. Located along the school walking route, snow removal on the sidewalks is conveniently handled by the town - just one of the many perks of this unique corner lot location. Full of warmth, space, and possibility, this home is a rare gem waiting to welcome its next chapter. This is your chance to own a piece of Listowels history. Don’t miss it! (id:51300)
RE/MAX Real Estate Centre Inc. Brokerage-3
745 Krotz Street E
Listowel, Ontario
Newly Built 4-Bedroom Bungalow in Sought-After Listowel. Welcome to this stunning, newly built 4-bedroom, 3 full bathroom bungalow, perfectly situated in one of Listowel’s most sought-after neighbourhoods. Designed with both comfort and style in mind, this home is ideal for downsizers or anyone seeking the ease of one-floor living without sacrificing space or convenience. Step inside to discover wide plank oak engineered hardwood floors that flow seamlessly throughout the main level, complemented by an abundance of natural light streaming through oversized windows. The open-concept layout creates a warm, inviting atmosphere, making entertaining effortless and everyday living a joy. At the heart of the home is a chef’s kitchen, featuring premium finishes, ample counter space, and a functional layout that connects beautifully to the spacious living and dining areas. Each of the large bedrooms offers generous closet space and a serene setting, perfect for relaxing at the end of the day. Whether you're hosting family gatherings or enjoying a quiet evening in, this home offers both function and flair—all while being just minutes from downtown Listowel, shopping, parks, and restaurants. Don’t miss the opportunity to own this exceptional home in a thriving, well-connected community. (id:51300)
Shaw Realty Group Inc. - Brokerage 2
6566 Concession Rd 4 Road
Puslinch, Ontario
Welcome to 6566 Concession Rd 4, a beautifully updated country retreat offering the perfect blend of modern comfort and rural charm. This 3-bedroom, 3-bathroom home sits on a private, landscaped lot in the heart of Puslinch - just 5 minutes to Guelph, less than 5 minutes to Cambridge, and with quick access to the 401 for commuters. Families will appreciate being in the Kortright Hills Public School catchment (JKGrade 8), offering excellent education within reach. Inside, the heart of the home is the bright, open-concept kitchen, featuring quartz countertops, a large island, custom cabinetry, and stainless steel appliances. The adjoining living area is equally inviting, with exposed wood beams and a cozy fireplace that makes it perfect for gathering. Extensive renovations over time include a fully finished basement, a luxurious new ensuite bathroom, and heated floors in the kitchen, basement, ensuite, and kid's bathroom - ensuring comfort throughout the seasons. Step outside to your own private oasis. The fenced, fully landscaped backyard includes a covered patio, outdoor kitchen, and hot tub - perfect for entertaining or relaxing in peace. A standout feature of the property is the detached garage with both front and rear garage doors, offering added functionality, storage, and easy access for yard equipment or recreational vehicles. Additional highlights include a drilled well (approx. 120+ ft deep with excellent water quality), a septic system installed around 2015, and the rare benefit of natural gas on a country property. With modern conveniences, scenic surroundings, and an unbeatable location close to top schools, trails, and amenities, this move-in ready home offers an exceptional lifestyle opportunity in one of Wellington County's most desirable rural communities. (id:51300)
Real Broker Ontario Ltd.
18 - 55 Harrison Street
Stratford, Ontario
Does the condo lifestyle appeal to you but you don't love the thought of being in a condo building? Then you will absolutely love the idea of moving into this contemporary & cool condo townhouse in Verona Village. The handsome exterior & attractive curb appeal will draw you into a bright, inviting & spacious home. The upgraded kitchen offers crisp white cabinets, a suite of stainless steel LG appliances & a convenient breakfast bar. The open concept main floor connects the dining area & living room with patio doors to your deck. Moving up to the second level, discover the bonus of an airy den or flex space before finding the bedrooms just a few steps beyond. The primary bedroom is generous in size, as is the unique 6 piece bathroom serving this floor. For added convenience, the laundry room is on this level. Additional living space can be found in the finely finished rec room & it also features a sparking 3 piece bath. Nestled nicely in the north end means that the Country Club, the Gallery Stratford & the city's extensive park system are easy to access. Now is your time to make your move. (id:51300)
Home And Company Real Estate Corp Brokerage
135 Stephenson Way
Minto, Ontario
Welcome to your dream home at 135 Stephenson Way, nestled in the desirable neighborhood of Palmerston, ON. This Energy Star-certified home offers over 2,800 square feet of finished living space and is only 3 years old, complete with a Tarion warranty. Step inside and be greeted by the stunning floor-to-ceiling foyer, solid oak stairs leading to the upper floor, and a striking floor-to-ceiling electric fireplace with featured wood wall panels, upgraded lightings adding cozy ambiance to the space. The open-concept design seamlessly connects the kitchen, living, and dining areas, creating an inviting atmosphere for family gatherings while overlooking the expansive backyard through large windows. Bathed in natural light, the kitchen features stainless steel appliances, including a gas stove with a range hood, cabinetry with deep drawers for pot storage, and quartz countertops with a beautiful subway tile backsplash. Adjacent to the kitchen is the laundry room and walk-in pantry, adding to the home's functionality. Sliding glass doors open to an interlock patio, perfect for relaxing or watching the afternoon sunsets. The upper level offers 4 bedrooms and 2 bathrooms, where the blue sky serves as the backdrop to every room. The primary bedroom features a spacious walk-in closet and a luxurious 4-piece ensuite with a glass shower and soaker tub. The vaulted ceiling allows the morning warmth from the sun to fill the room. Descend to the lower level through the solid wood stairs, where another bedroom, a 3-piece bathroom, and a spacious rec room await. The lower level boasts laminate flooring, pot lights, upgraded large windows, and a great wet bar, making it suitable for an in-law suite. The garage has a separate entry door and is EV-ready. Walking distance to trails, schools, a hospital, a retirement facility, and a park. About 45-minute drive to Elora, Kitchener-Waterloo, Guelph, and an hour to Brampton. (id:51300)
Right At Home Realty

