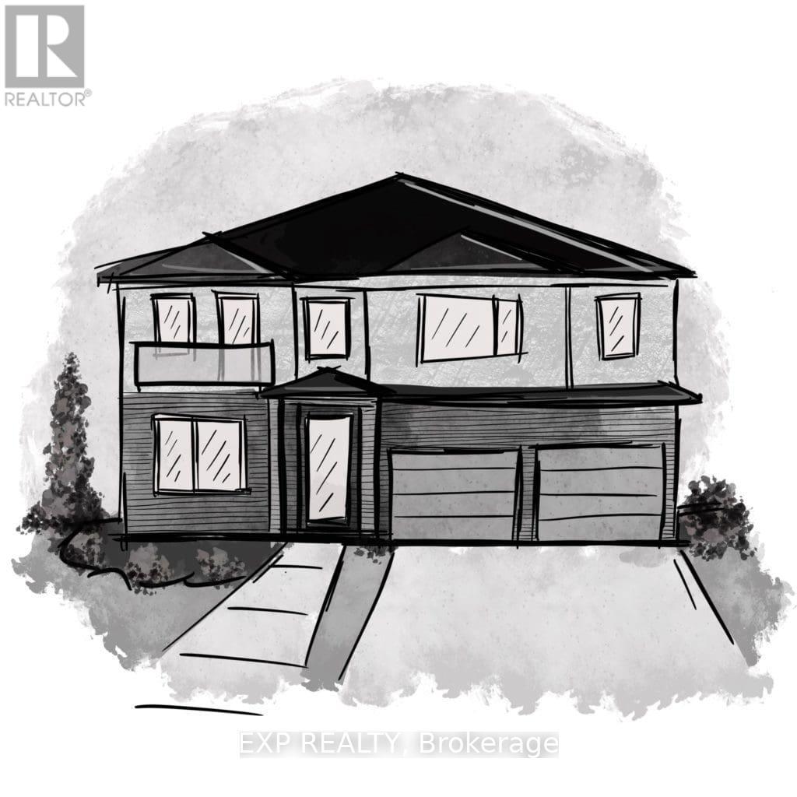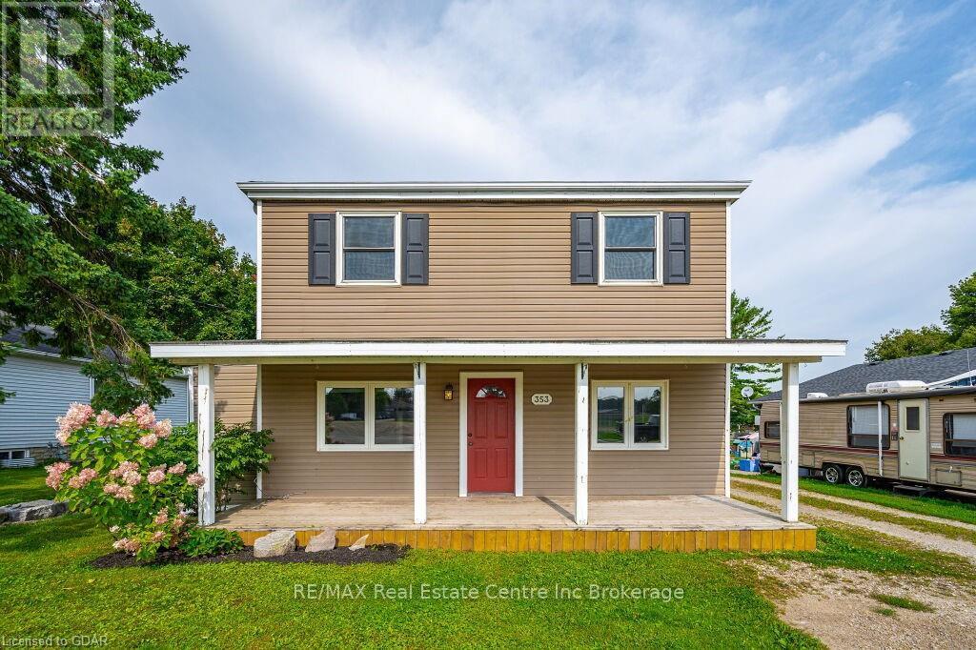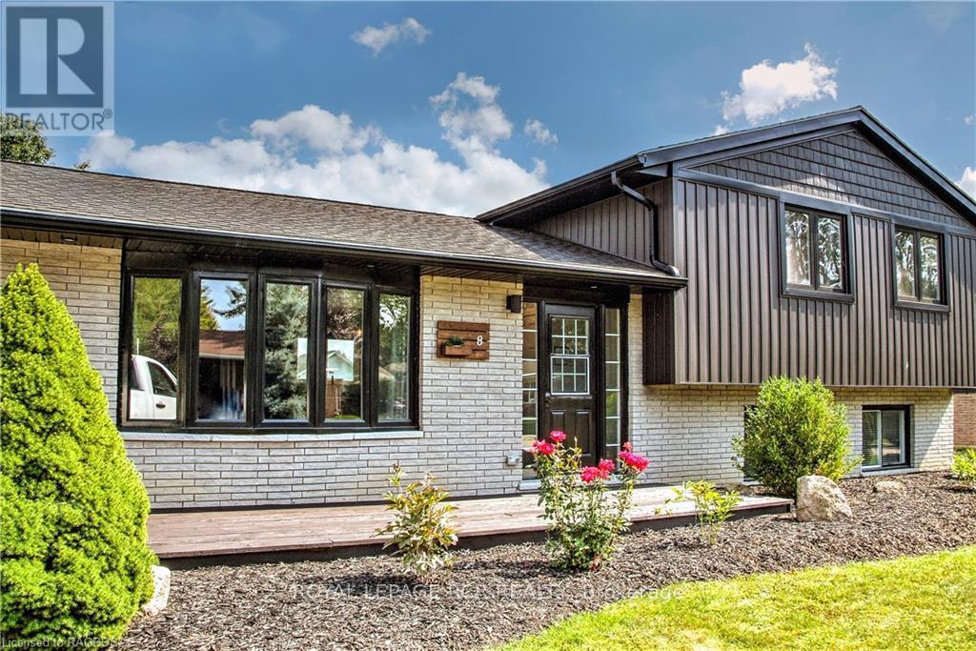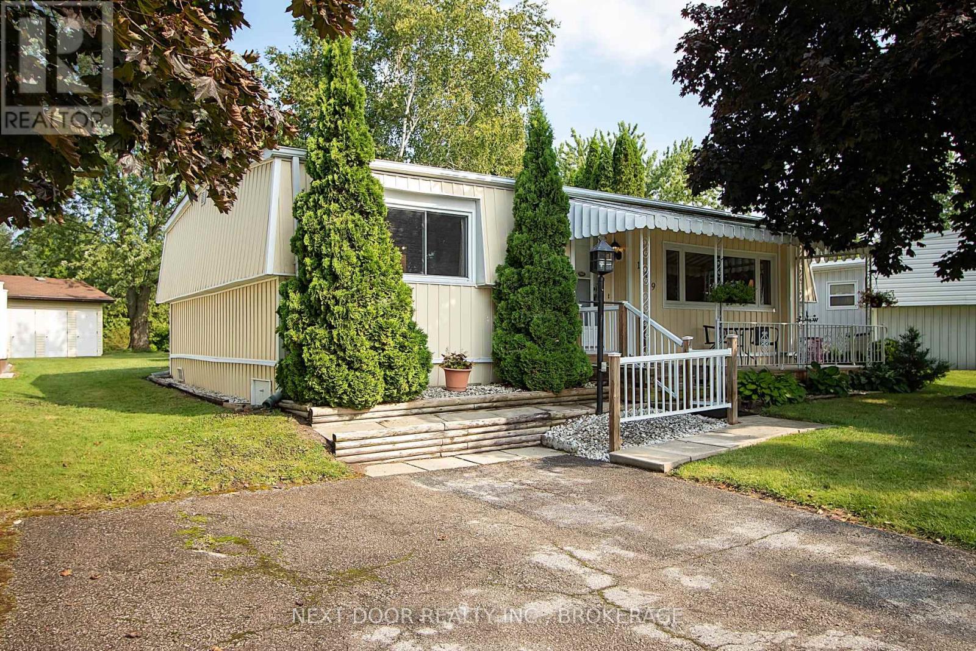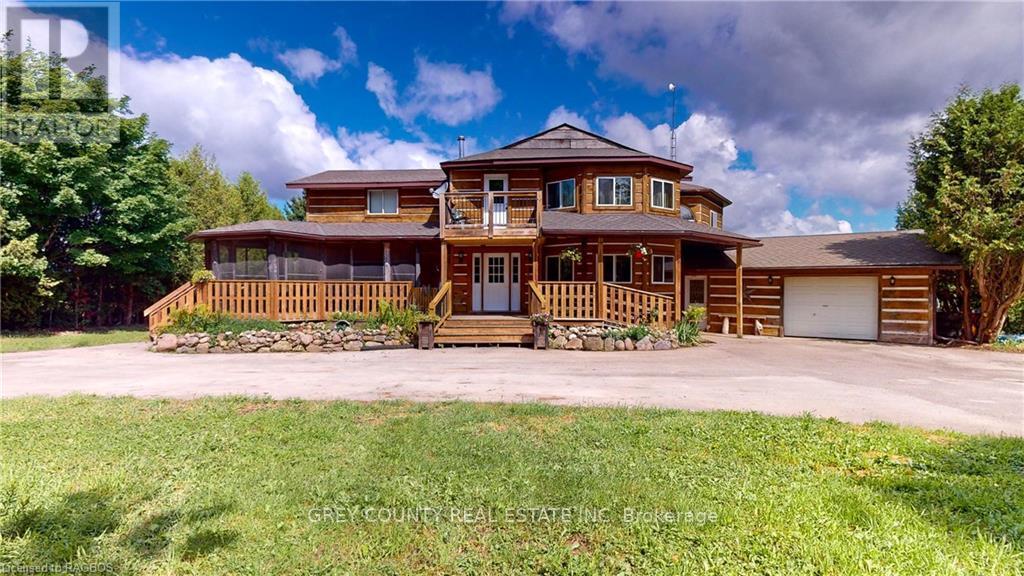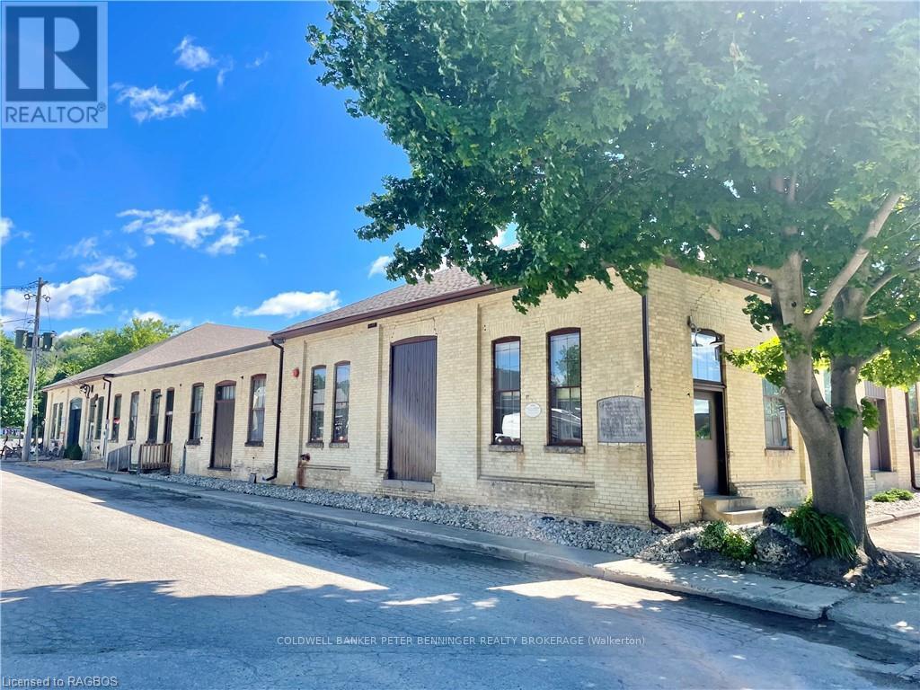Listings
210 Merritt Court
North Middlesex, Ontario
The Xcite model is designed to captivate your senses from the moment you walk through the door, offering a modern living experience that blends elegance and functionality. As you step into the spacious foyer, you're immediately greeted by the striking open view of the second level, setting the tone for the grandeur that awaits throughout the home.The main floor is a showcase of open-concept living, with soaring ceilings that add a sense of spaciousness and light to the great room. This space is perfect for both relaxed family gatherings and sophisticated entertaining, with an effortless flow that enhances every aspect of daily life.Venture upstairs, and you'll discover four generously sized bedrooms, each with its own ensuite bathroom, ensuring privacy and comfort for everyone. The master bedroom is a true retreat, featuring a luxurious ensuite bathroom and a walk-in closet that offers ample storage and a touch of indulgence.The Xcite model combines thoughtful design with luxurious touches, creating a home that is both beautiful and functional. Whether you're hosting a dinner party or enjoying a quiet night in, this home provides the perfect backdrop for all of lifes moments.With XO Homes, every detail of your home can be tailored to your preferences. Choose from a variety of floor plans, each fully customizable to meet your unique needs. Plus, for the remainder of 2024, enjoy 50% off the lot premiums on all remaining lots, giving you even more reason to start building your dream home today. Don't miss this opportunity to live in a community that offers the perfect blend of tranquility and modern convenience. Contact us for more information on available lots, models, and our full builder package. Come fall in love with Merritt Estates and build the home you've always dreamed of! **** EXTRAS **** To Be Built. (id:51300)
Exp Realty
205 Merritt Court
North Middlesex, Ontario
Welcome to Merritt Estates, where your dream home awaits in the beautiful community of Parkhill! this two-storey Xistence floor plan spans 1,995 sq. ft. and is a blank canvas, ready for your custom touches to make it truly yours. Step inside to discover a bright and airy open entrance foyer that sets the stage for the elegance that lies beyond. The main level boasts 9 ft ceilings and a stunning open-concept design that flows seamlessly from the spacious great room to the gourmet kitchen. Here, you'll find sleek quartz countertops, an island perfect for casual dining or entertaining, and sliding glass patio doors that lead directly to your private backyard oasis.Upstairs, the second level offers 8 ft ceilings and three generous bedrooms, including a luxurious primary suite complete with a five-piece ensuite bathroom and a large walk-in closetyour personal retreat at the end of the day. Also on this level is a convenient laundry room, making everyday chores a breeze.With XO Homes, every detail of your home can be tailored to your preferences. Choose from a variety of floor plans, each fully customizable to meet your unique needs. Plus, for the remainder of 2024, enjoy 50% off the lot premiums on all remaining lots, giving you even more reason to start building your dream home today.Don't miss this opportunity to live in a community that offers the perfect blend of tranquility and modern convenience. Contact us for more information on available lots, models, and our full builder package. Come fall in love with Merritt Estates and build the home you've always dreamed of! **** EXTRAS **** To be built. Taxes not assessed. (id:51300)
Exp Realty
212 Merritt Court
North Middlesex, Ontario
Introducing the stunning Xpressive floor plan, a true masterpiece of design and functionality, offering 3,679 sqft of luxurious living space. This home features 4 spacious bedrooms and 4.5 bathrooms, providing ample room for both relaxation and entertainment. Every corner of this home is designed to blend contemporary aesthetics with practical living. Upon entering, you'll be greeted by a grand foyer that sets the tone for the rest of the home. The open-concept living area seamlessly connects the kitchen, dining, and family rooms, creating a versatile space for both everyday living and special occasions. The gourmet kitchen is a chef's dream, equipped with high-end appliances, a large center island, and plenty of storage. It's an ideal spot for hosting dinner parties or simply enjoying a quiet meal with family. This floorplan also boasts a variety of multi-purpose rooms, allowing you to customize the space to suit your unique lifestyle. Whether you need a home office, a gym, or a playroom for the kids, this home offers endless possibilities. The luxurious master suite is a true retreat, featuring a spacious bedroom, a spa-like ensuite bathroom with a soaking tub and separate shower, and a large walk-in closet.We believe that your home should be as unique as you are. Thats why we offer a range of customizable floor plans to suit your specific needs and preferences. Whether you choose the Xpressive or another model, each home can be tailored to reflect your personal style. And now, for the remainder of 2024, enjoy 50% off the lot premiums on all remaining lots, a fantastic opportunity to start building your dream home!Dont miss out on the chance to own a piece of Merritt Estates, where luxury meets functionality and every home is designed with you in mind. Contact us today to explore our lot and model options and receive a full builder package. Come see why Merritt Estates could be the perfect place to call home, and let us help you bring your dream to life! **** EXTRAS **** To be built. Taxes not assessed. (id:51300)
Exp Realty
207 Merritt Court
North Middlesex, Ontario
Welcome to 207 Merritt Court, where the Xhale floor plan offers 2,466 sq. ft. of stunning living space, thoughtfully designed with four bedrooms and 2.5 bathrooms. From the moment you step inside, you'll be greeted by an open-concept main floor that seamlessly blends comfort and convenience, perfect for both everyday living and entertaining. The kitchen features a spacious walk-in pantry, providing ample storage and adding to the home's charm.Upstairs, you'll find four generously sized bedrooms, including a luxurious primary suite with an ensuite bathrooma perfect retreat at the end of the day. Every room is crafted to maximize comfort and privacy, ensuring a welcoming environment for everyone in the household.At XO Homes, we believe your home should be as unique as you are. Thats why we offer a range of customizable floor plans to suit your specific needs and preferences. Whether you choose the Xhale or another model, each home can be tailored to reflect your personal style. Plus, for the remainder of 2024, enjoy 50% off the lot premiums on all remaining lotsa fantastic opportunity to start building your dream home!Contact us today to explore our lot and model options and receive a full builder package. Come see why Merritt Estates could be the perfect place to call home, and let us help you bring your dream to life! **** EXTRAS **** To Be Built. Photos are of the model home. (id:51300)
Exp Realty
14 - 7966 Fallon Drive
Lucan Biddulph, Ontario
Welcome to Granton Estates by Rand Developments, a premier vacant land condo site designed exclusively for single-family homes. This exceptional community features a total of 25 thoughtfully designed homes, each offering a perfect blend of modern luxury and comfort. Located just 15 minutes from Masonville in London and a mere 5 minutes from Lucan, Granton Estates provides an ideal balance of serene living and urban convenience. Nestled just north of London, this neighborhood boasts high ceilings that enhance the spacious feel of each home, along with elegant glass showers in the ensuite for a touch of sophistication. The interiors are adorned with beautiful, engineered hardwood and tile flooring, complemented by stunning quartz countertops that elevate the kitchen experience. Each custom kitchen is crafted to meet the needs of todays homeowners, perfect for both entertaining and everyday family life. Granton Estates enjoys a peaceful location that allows residents to save hundreds of thousands of dollars compared to neighboring communities, including London. With a short drive to all essential amenities, you can enjoy the tranquility of suburban living while remaining connected to the vibrant city life. The homes feature striking stone and brick facades, adding to the overall appeal of this charming community. Embrace a new lifestyle at Granton Estates, where your dream home awaits! *** FEATURES Ranch home 2 bedrooms, 2 baths 1277 sq.ft with 10 ft. ceilings. Wow (id:51300)
Sutton Group - Select Realty
353 Wellington Street E
Wellington North, Ontario
AWESOME NEW PRICE!!!! Beautifully updated 4 bedroom 2 bath two storey on one of the biggest properties in the entire town. The massive country style kitchen featuring deep toned cabinets and enough counter space for everyone to help out at the Thanksgiving Dinner. This space is only beat by the size of the open concept dining room that would easily seat 20 for every occasion. Cozy den with living room welcomes the whole family to movie night and yet not too big to miss cuddle time. The three big bedrooms all feature great space and plenty of closets but the primary bedroom not only fits all the furniture but still leaves room for a reading nook all to yourself not far from the walk-in closet and private entrance to the space like main bathroom. The party time covered deck extends your summer way into fall and still do your barbecuing all the way through winter with ease. Two plus car garage is big enough to fit the boat on the trailer and still have room for the winter project to take shape. We even have room for the kids to stretch their legs on the incredible 66X279 lots and another three acres across the street to the park complete with splash pads, walking track and ball diamonds. Ready to move in right away and at $699,900.00 and two more interest rate changes on the horizon, the time has never been better to buy. Fast closing gets the best deal!!!!! Let's negotiate today! (id:51300)
RE/MAX Real Estate Centre Inc
8 William Street N
Huron-Kinloss, Ontario
Wonderful family home on a quiet street in the village of Ripley. The home impresses with an array of updates performed over the recent years including a brand-new high-quality gas furnace with heat pump and some new flooring in the last couple of months. There are 3 spacious bedrooms upstairs, plus an office or 4th bedroom on the lower level. Open concept living, kitchen and dining room on the main level and two well appointed bathrooms (4-piece and 2-piece). The bright and airy lower-level rec. room has access to the insulated crawl space which hosts the utilities and plenty of storage. The fenced yard features an 18’ x 40’ insulated garage/workshop with 60 Amp service. Further there is a 11’ x 17’ shed on a concrete pad with hydro plus a lean-to for additional storage. The concrete patio behind the home provides a great outdoor entertainment space and the firepit area makes for some memorable nights. (id:51300)
Royal LePage Rcr Realty
1 Kenneth Avenue
Erin, Ontario
Welcome to your dream home in the heart of Erin! This stunning 3-bedroom, 1.5-bathroom home features a fully finished basement and is situated in a highly sought-after neighborhood known for its excellent schools and community amenities. The open-concept Family room boasts large windows, providing ample natural light and a cozy fireplace for those chilly evenings. The kitchen is a chef's delight with modern appliances and plenty of cabinet space. The luxurious master bedroom includes a walk-in closet and additional 2 good size bed rooms. The fully finished basement offers additional living space perfect for a family room, home office, or guest suite. It includes a half bath and plenty of storage. Enjoy the beautifully landscaped backyard with a spacious deck, perfect for entertaining or relaxing. Attached 1-car garage with additional driveway parking. Located in a family-friendly neighborhood with parks, school, day care, and community events. Lots of new developments are going on the region new highway coming soon as well. Do not get deceive by the outside look The house has Ton Of Space inside. Come and show with pride you won't be disappointed. **** EXTRAS **** Large Garden Shed With Hydro. Beautifull Well Manicured Gardens & Landscaping. Excellent 'Road Hockey Safe' Location! (id:51300)
Right At Home Realty
199 Pebble Beach Parkway
South Huron, Ontario
This home is packed with personality! Enjoy relaxing on the sun filled elongated front covered porch or the very private rear deck with gazebo and patio amongst the mature trees overlooking the largest greenspace. Step inside into this sparkling clean and filled with pride of ownership home with added family room. So many updates! Windows, vinyl siding, appliances, white kitchen with extra cupboards including pantry all appliances, walk-in shower with seat, interior doors, laminate flooring throughout, furnace, & roof. Grand Cove is a gated land lease adult community. Walking distance to downtown & the great beaches of Lake Huron. So many amenities to enjoy in the community. Heated saline pool, lawn bowling, pickle ball/tennis, nature trails and wood working shop. Clubhouse equipped with exercise room, computer room, billiards, library with fireplace, kitchen, dance floor and many social events. Come for a visit and stay for a lifetime! (id:51300)
Next Door Realty Inc.
60 Cedar Crescent
New Dundee, Ontario
Charming 2 bed, 1 bath home on a quiet crescent in New Dundee. Double wide lot which backs onto GRCA protected land. Just minutes to Kitchener and the 401. Minutes to groceries, restaurants, coffee shops and family-friendly parks. Updates include new paint, new flooring, new washer and dryer and a new septic system. Perfect for a retiring couple or first time home buyers. Brand new basement waterproofing January 2025. Lifetime warranty is transferable to new Buyers. (id:51300)
Real Broker Ontario Ltd.
305771 South Line A Road
Grey Highlands, Ontario
Welcome to 47 acres of unspoiled natural beauty, where the charm of country living meets comfort. This exceptional property offers a harmonious blend of open meadows, forested wetlands, and a tranquil pond with a charming bridge leading to your own private island—an idyllic spot for picnics, fishing, or simply soaking in the peaceful surroundings. The heart of this homestead is a spacious 4,135 sq ft log home with large addition that exudes warmth and hospitality. Foyer with a convenient powder room for guests. The country-style eat-in kitchen featuring sliding doors that open onto a screened-in, covered wrap-around porch. This outdoor living space is perfect for sipping morning coffee, watching the sunset, or hosting family gatherings, all while enjoying panoramic views. The enormous living room, bathed in natural light, is anchored by a cozy woodstove—ideal for chilly evenings spent with loved ones. The main floor also includes a private office, perfect for managing affairs, and an attached double garage that offers plenty of space for vehicles and storage. The second floor is designed for restful retreats. The primary bedroom is a sanctuary of comfort, with room to create a sitting area or reading nook. Two additional spacious bedrooms provide plenty of room for family or guests, and a four-piece bath ensures convenience for all. The family room on this level is a perfect spot for gathering, with a balcony that offers views of the front yard. The basement is a versatile space, with semi-finished family room with direct outdoor access, mudroom and laundry room, with the remaining basement space used as storage. Outside, you'll find an outdoor wood furnace that efficiently heats the home. The property also includes an enormous, detached shop, perfect for storing equipment, working on projects, or pursuing hobbies. Whether you're dreaming of growing your own food, or simply enjoying the tranquility of rural life, this homestead offers endless possibilities. (id:51300)
Grey County Real Estate Inc.
106 Colborne Street N
Brockton, Ontario
Attention Investors!! Fully rented commercial building that is in a great state of repair. Over 22,000 square feet of space and 6 existing Tenants. Property zoned M1 - retail, allowing for warehousing, retail space and many more options. Present Tenants vary from retail warehousing, appliance repair and office workers. The large portion of the flat roof had new tar and gravel applied in Dec 2023, the other flat section approx 8-10 years old is a membrane flat roof, main roof shingles were replaced in 2018. Buildings sit on over 1 acre property allowing plenty of parking spaced for the Tenants. The return on investment is 8% now and growing every year. Property is for sale due to the owner's health. (id:51300)
Coldwell Banker Peter Benninger Realty



