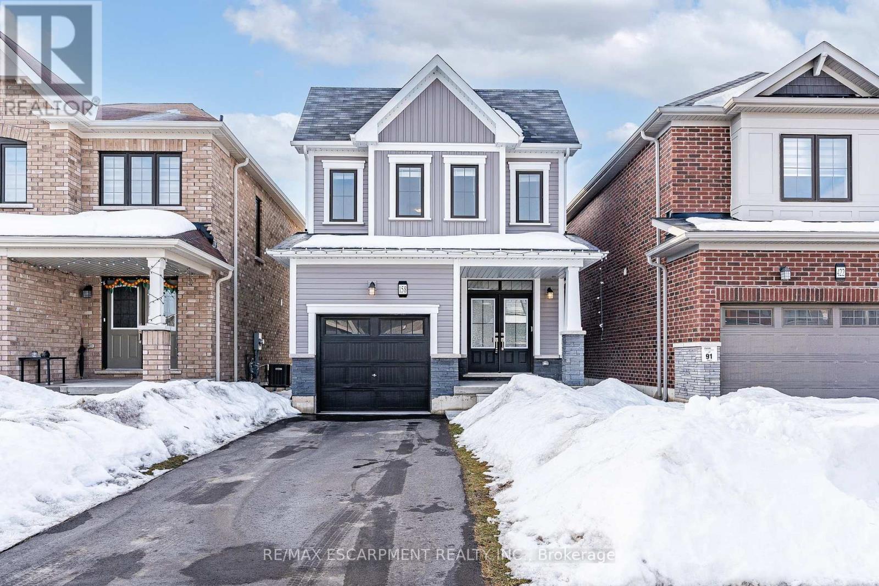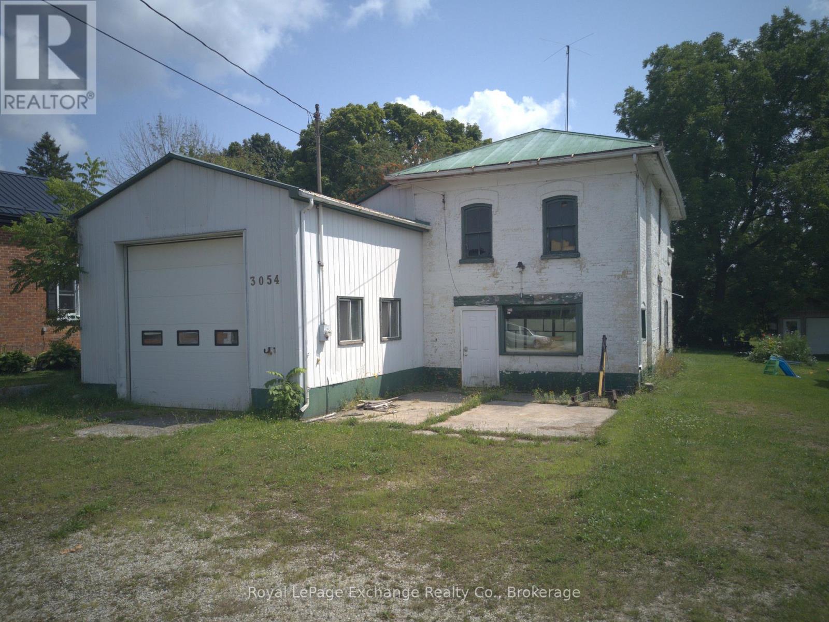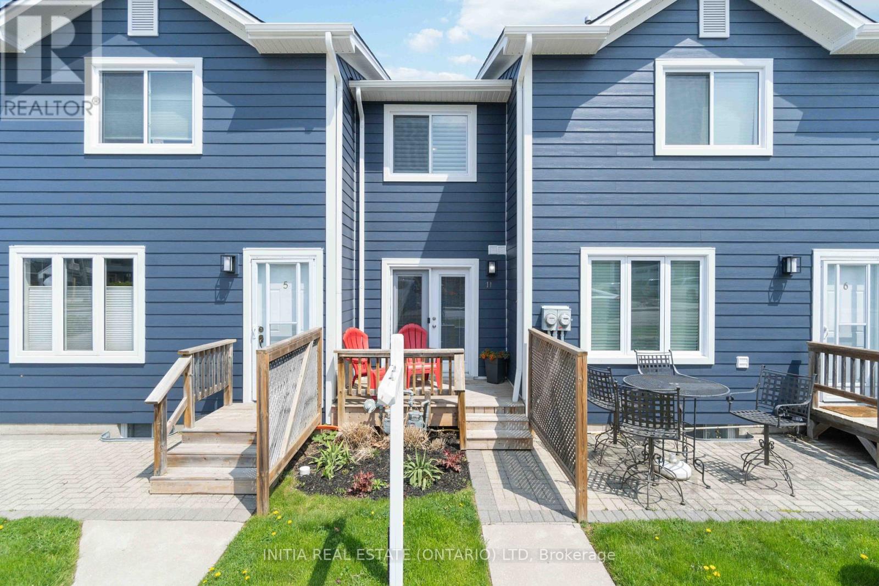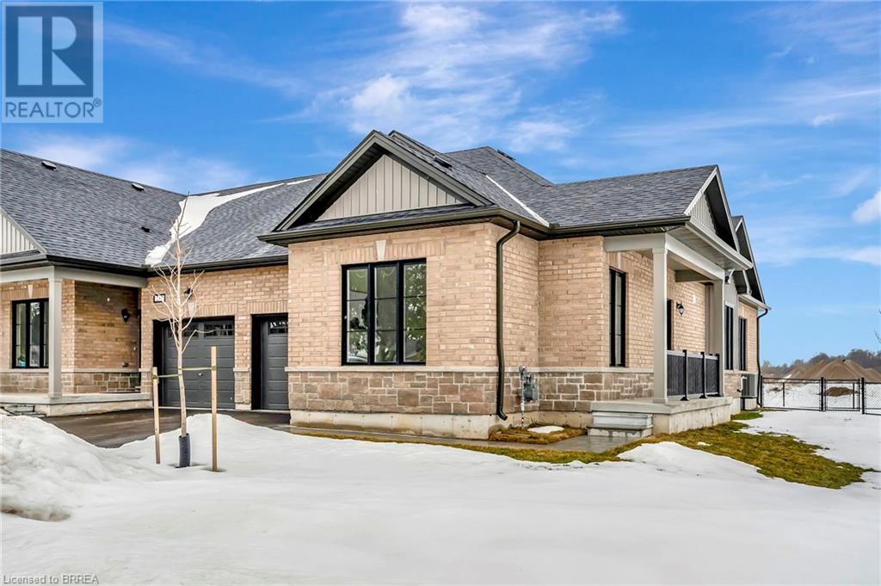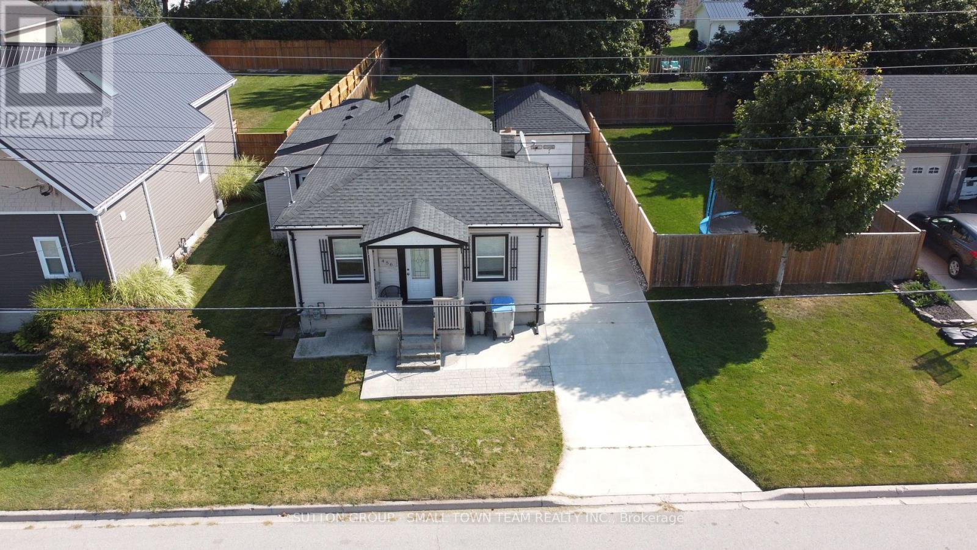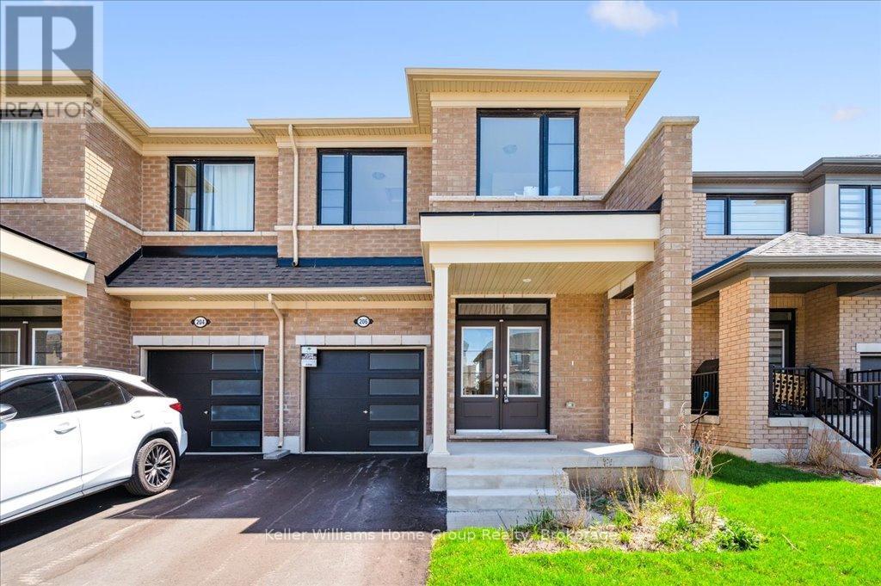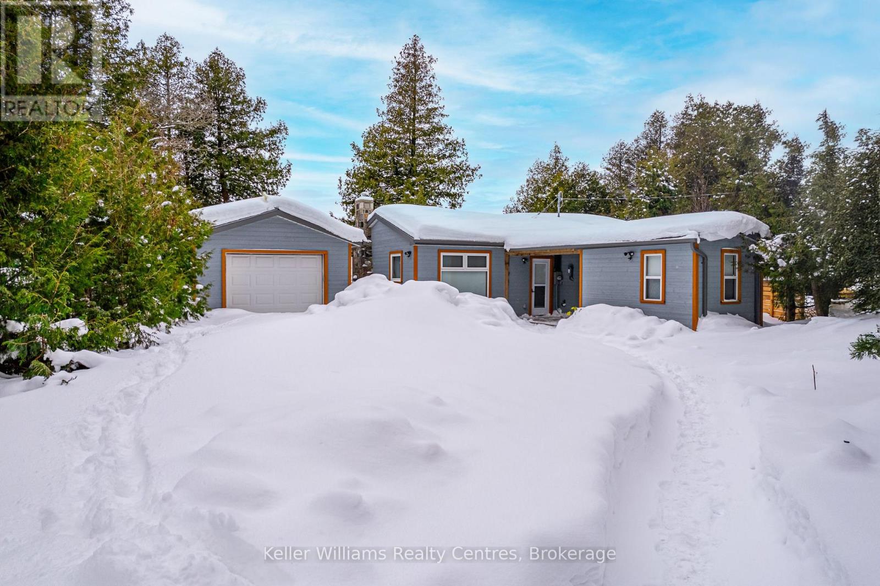Listings
2162 Parkhill Drive
North Middlesex, Ontario
Discover your private oasis in this exquisite brick home, perfectly positioned on a meticulously landscaped 3/4 acre lot with stunning views of a serene ravine. Built in 2004, this home exudes curb appeal and offers generous, well-appointed living spaces throughout. As you step inside, you'll be welcomed by a bright and airy living room, showcasing a beautiful trey ceiling, an ideal setting for both relaxation and entertaining. The master bedroom is a peaceful retreat, featuring a 3-piece ensuite bathroom and a spacious walk-in closet. The L-shaped kitchen is a culinary haven, offering ample cabinetry, counter space, and a convenient breakfast bar for casual meals. Main floor laundry adds to the homes functionality, making daily tasks effortless. Head to the lower level, where you will find a large recreation room complete with a gas fireplace, perfect for family gatherings or a quiet evening at home. This floor also includes a 2-piece bathroom with a rough-in for a shower, along with plentiful storage options to keep your home organized. There's the potential to create a 4th bedroom or convert part of the unfinished area into a Granny Suite, adding versatility to the space.The walk-up steps from the basement lead to a well-insulated, double garage finished with vinyl siding, further enhancing the home's appeal. A durable metal roof was installed in 2014 and ensures long-lasting protection from the elements. Located in the thriving town of Parkhill, you will be close to the beautiful Conservation Area, offering a wide range of outdoor activities including camping, canoeing, kayaking, fishing, and hiking. Dont miss out on this rare opportunity to own a slice of tranquility in a vibrant, growing community. Make this house your forever home! (id:51300)
Coldwell Banker Dawnflight Realty Brokerage
Loft - 35 Peel Street W
Mapleton, Ontario
All-Inclusive Plus Including Internet! Loft apartment with 2 bedrooms, open concept living room & kitchen area with vaulted ceilings and tons of light. 2 car parking in driveway and balcony with open views! Ensuite laundry room and separate/private entrance. Bonus: the property is located around the corner from The Right Spot Restaurant - if you've been, you know that's reason enough to make this great property yours! The Landlord requires a completed rental application prior to viewings. First and last months rent due within 24 hours of signing lease. Content insurance required prior to move in date. (id:51300)
Real Broker Ontario Ltd.
158 Andover Drive
Woolwich, Ontario
At just 3 years old, this family home sit on a premium lot and has over $50k in upgrades from the builder. With 1500 square feet of finished living space, 3 bedrooms, and 3 bathrooms including a master ensuite plus walk-in closet off the primary. Laundry is conveniently located on the upper level outside of the bedrooms. The main level is warm and inviting with its sun filled open concept kitchen, dining and family room. It's a great space for the whole family to gather, eat and play together. Head downstairs where you will find a blank canvas ready to make your own. The full unfinished basement has been insulated and features upgrades such as a 200 Amp panel and a rough in for a 4th bathroom. This basement can be all that you've dreamed of. This home is waiting for the next family to make lasting memories. Book your private showing today. (id:51300)
RE/MAX Escarpment Realty Inc.
158 Andover Drive
Breslau, Ontario
At just 3 years old, this family home sits on a premium lot and has over $50k in upgrades from the builder. With 1500 square feet of finished living space, 3 bedrooms, and 3 bathrooms including a master ensuite plus walk-in closet off the primary. Laundry is conveniently located on the upper level outside of the bedrooms. The main level is warm and inviting with its sun filled open concept kitchen, dining and family room. It's a great space for the whole family to gather, eat and play together. Head downstairs where you will find a blank canvas ready to make your own. The full unfinished basement has been insulated and features upgrades such as a 200 Amp panel and a rough in for a 4th bathroom. This basement can be all that you've dreamed of .This home is waiting for the next family to make lasting memories. Book your private showing today. (id:51300)
RE/MAX Escarpment Realty Inc.
3054 Adelaide Street
Howick, Ontario
Commercial opportunity in the heart of Fordwich! 3054 Adelaide Street offers a rare chance to own a versatile commercial zoned lot, spanning0.350 acres, with an existing shop and endless possibilities for expansion and development. The existing shop boasts 1,375 sq.ft of industrialspace, with additional room for an office and potential for second-level living quarters, offering a unique live-work opportunity. Some ductworkhas already been installed, and the large 12' height roll-up door provides easy access for equipment and vehicles. An auto repair pit adds to theproperty's functionality, making it an ideal location for an automotive business or other industrial venture. A detached structure on the propertyoffers potential for a detached office space, further increasing the property's versatility and value. With its prime location and flexible zoning, thisproperty is ready for a new owner and waiting for your vision to take shape. Don't miss out on this exceptional opportunity to establish yourbusiness in Fordwich. Contact your Realtor today to schedule a viewing and make 3054 Adelaide Street the foundation of your commercialsuccess. (AS-IS / WHERE-IS Sale). (id:51300)
Royal LePage Exchange Realty Co.
11 - 5 River Road
Lambton Shores, Ontario
TURN KEY RIVERFRONT CONDO!! Beautifully Renovated and Tastefully Decorated, including Plantation Shutters, this move-in ready Condo is a MUST-SEE! Everything is included in this gorgeous 2+1 bedroom, 2.5 bathroom Townhouse with a large deck overlooking the river and an attached garage. Being an owner here gives you first opportunity for one of the boat slips owned by the Condo complex. Imagine sipping your morning coffee in the warm sunshine, trying to decided if you will take your boat out on the lake today, or walk a few steps to one of the best beaches in Canada, or maybe stroll downtown to enjoy the many shops, restaurants and other amenities so closely available to you. You cannot beat this waterfront location at this price point, and everything is included! You just need the key. There is a natural gas fireplace and heat pumps to keep you warm and cozy on those winter nights. Air-conditioning inside and a power awning outside to provide shade on your large deck during those hot summer days. Everything you need is right here! Come see for yourself! (id:51300)
Initia Real Estate (Ontario) Ltd
230 Middleton Street
Thamesford, Ontario
This newly built bungalow corner end unit is located in the growing community of Thamesford. It offers a comfortable 2-bedroom, 2-bathroom layout with ample natural lighting featuring large windows in the living room and dining room. The open concept living space is designed with neutral colouring throughout, providing a versatile canvas for any style. This spacious basement(walk-up access) is ready for your personal touch, offering additional potential for customization. (id:51300)
Peak Realty Ltd.
456 Andrew Street
South Huron, Ontario
Calling all first-time home buyers, retirees, and investors, this is a home you won't want to miss! This home offers 2 bedrooms, 1 bathroom, a fenced-in yard, and a detached garage. The large fenced yard provides a secure space for outdoor activities, while the detached garage offers ample storage or the potential to be transformed into a creative space like a home gym or workshop. This spacious concrete driveway accommodates up to three parking spaces, providing ample room for vehicles and guests. The durable concrete surface ensures easy maintenance, making it a practical and functional property feature. Inside you will appreciate the fact that this home is in move in condition. The colours are neutral, the kitchen is modern and functional. The flooring throughout shows as new and there is no carpet in any of the rooms. The 4 piece bathroom is modern and has attractive tile in the shower/tub. A main floor laundry conveniently located off the kitchen saves going up and down steps to the basement. The basement provides plenty of room for storage. This home is just steps from all amenities, such as Main Street Exeter, Morrison Dam Trail, Foodland, hospital and the Exeter library. Call your realtor today to book a private showing. (id:51300)
Sutton Group - Small Town Team Realty Inc.
62 Postma Crescent
North Middlesex, Ontario
IMMEDIATE POSSESSION AVAILABLE - Parry Homes Inc is proud to present The Matthew II Model a beautifully designed 4-bedroom, 2-storey home offering 1992 square feet of thoughtfully planned living space. Perfect for todays modern lifestyle, this home combines functionality, style, and exceptional craftsmanship, providing the ideal foundation to create your dream home. Step inside to a bright, airy main floor featuring a spacious great room with vaulted ceilings, seamlessly connected to the kitchen and dinette. The kitchen features ample countertop space, a central island, perfect for both everyday living and entertaining. Additional main-floor highlights include a mudroom, a 2-piece powder room, and a generous foyer. Upstairs, you'll find a laundry closet and four well-appointed bedrooms, including a serene primary suite with a walk-in closet and a 3-piece ensuite. The remaining bedrooms share a 4-piece bathroom, ensuring comfort and functionality for the whole family. This home comes loaded with premium features, including Quartz countertops, energy-efficient systems, a 200-amp electrical panel, a sump pump, a concrete driveway, and a fully sodded lot. Nestled in the charming community of Ausable Bluffs, this home offers the perfect balance of tranquility and convenience. Located just 20 minutes from North London, 15 minutes east of Strathroy, and 25 minutes from the picturesque shores of Lake Huron, its an ideal place to call home. Taxes & Assessed Value yet to be determined. (id:51300)
Century 21 First Canadian Corp.
206 Povey Road
Centre Wellington, Ontario
Are you looking for a Brand New home with a quick closing? Located in the sought after Storeybrook subdivision at the northwest end of Fergus, be part of a growing community equally popular with locals and those relocating to an area rich in natural attractions, local culture, the arts and sports. A short walk to the Grand River and historic downtown Fergus, you can also hike or bike for miles on the Cataract Trail. Introducing the Duncan model, a spacious semi with approximately 1791 square feet of living space and built by award winning Tribute Communities. Main floor is drenched in natural light and features spacious, 2 tone kitchen with stainless venthood and island overlooking dining area and great room. Convenient walkout from main floor leads to rear yard. Adjoining single car garage provides additional convenience. Venture to the upper level and find 4 generous bedrooms. Primary bedroom has large walk in closet and luxury ensite bath. Upper level laundry and 4 piece bath make this an excellent home for 1st time Buyers, families or downsizers alike. Unspoiled lower level awaits your future recroom plans. With many builder upgrades and a quick closing possible, this is a great opportunity to purchase a brand new home today. (id:51300)
Keller Williams Home Group Realty
78341 John Street
Central Huron, Ontario
Your Perfect Lake Huron Retreat Awaits! Experience the best of four-season living in this beautifully rebuilt property. This home underwent a COMPLETE transformation in 2017, with a full gut and rebuild including NEW framing to create a modern, energy-efficient retreat. This 3-bedroom, 1-bathroom bungalow seamlessly blends contemporary comfort with sustainable living. Inside, enjoy a sleek tiled shower with a glass door, in-floor heating for cozy winters, and convenient washer/dryer hookups. Energy-efficient features include solar panels for cost-effective power, an on-demand gas water heater, and a reverse osmosis system for clean drinking water. With fiber-optic internet, a modern septic system, and a newly drilled well (2022) with updated components, this home is as functional as it is stylish. The bright, open-concept living space is enhanced by newer windows and sliding glass doors, durable vinyl flooring, and a fully updated kitchen and bathroom. The original stone wood-burning fireplace, complete with a newly lined chimney, adds warmth and character, preserving a touch of the past while embracing modern living. Step outside and enjoy the stunning outdoor spaces. Relax in the Scandinavian sauna with an outdoor shower, unwind on expansive wooden decks, or take in breathtaking Lake Huron sunsets from the private beach deck. A fully insulated detached bedroom serves as a guest room, home office, or private retreat, while the separate garage offers ample storage or workshop space. Perfectly situated between the charming town of Bayfield and the picturesque town of Goderich known as "the prettiest town in Canada" this property offers the ideal balance of privacy and modern convenience. Whether you're seeking a full-time residence or a weekend escape, this lakeside gem is ready to welcome you home. (id:51300)
Keller Williams Realty Centres
44 Postma Crescent
North Middlesex, Ontario
TO BE BUILT - Welcome 44 Postma Crescent. The Edwin by Colden Homes Inc. features 1444sqft of open concept living and is nestled in the desirable Ailsa Craig community of Ausable Bluffs. This well-appointed model features 3 bedrooms and 3 bathrooms, including a primary suite with a walk-in closet and 3-piece ensuite. The main living area offers an open concept design with a stylish kitchen showcasing quartz countertops, a pantry, and island overlooking the family room. Ideal for both relaxation and entertaining, the home also offers lots of natural light with is large windows and 6' patio door. Located within close proximity to parks, walking trails, amenities and for the little ones in your life, the splash pad. This home presents an excellent opportunity to embrace modern living in a welcoming neighborhood. Ausable Bluffs is only 20 minute away from north London, 15 minutes to east of Strathroy, and 25 minutes to the beautiful shores of Lake Huron. Taxes & Assessed Value yet to be determined. (id:51300)
Century 21 First Canadian Corp.



